Azur
Residential building with 26 social housing units
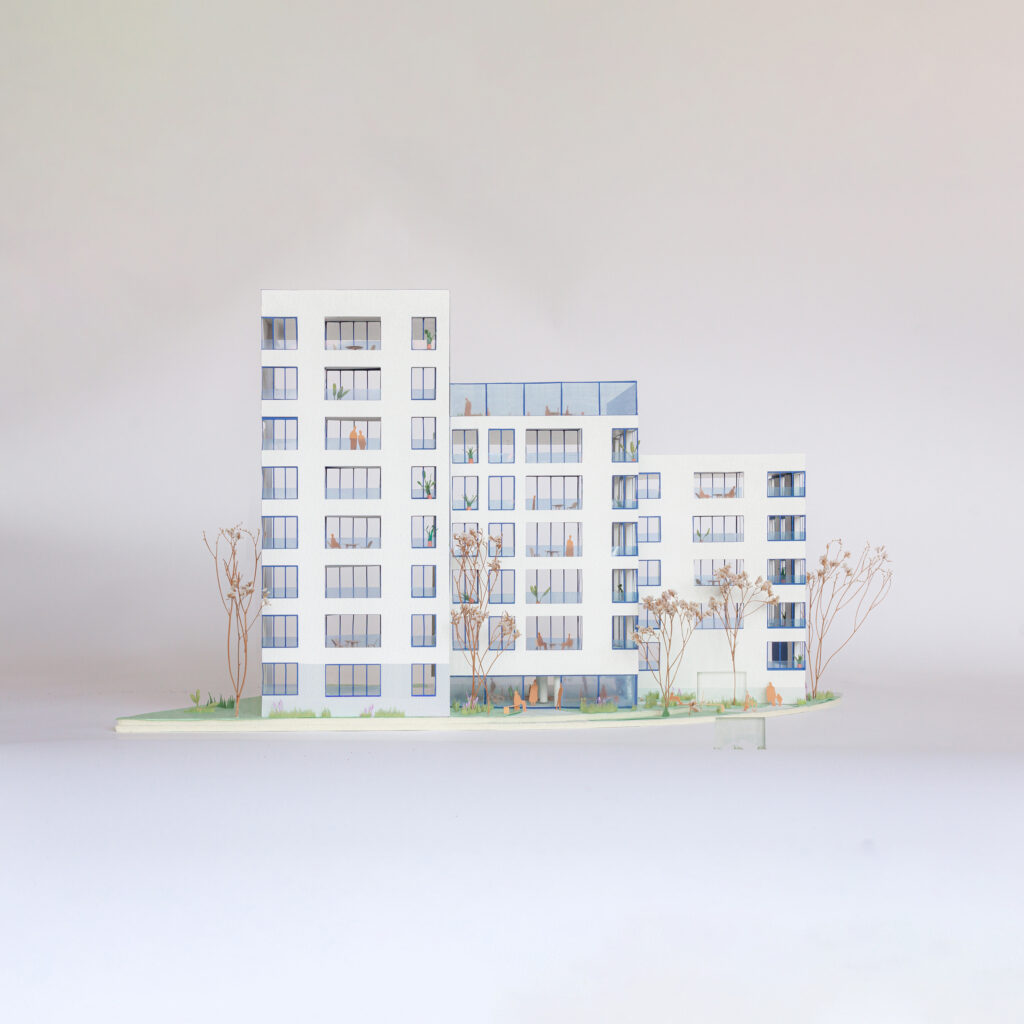
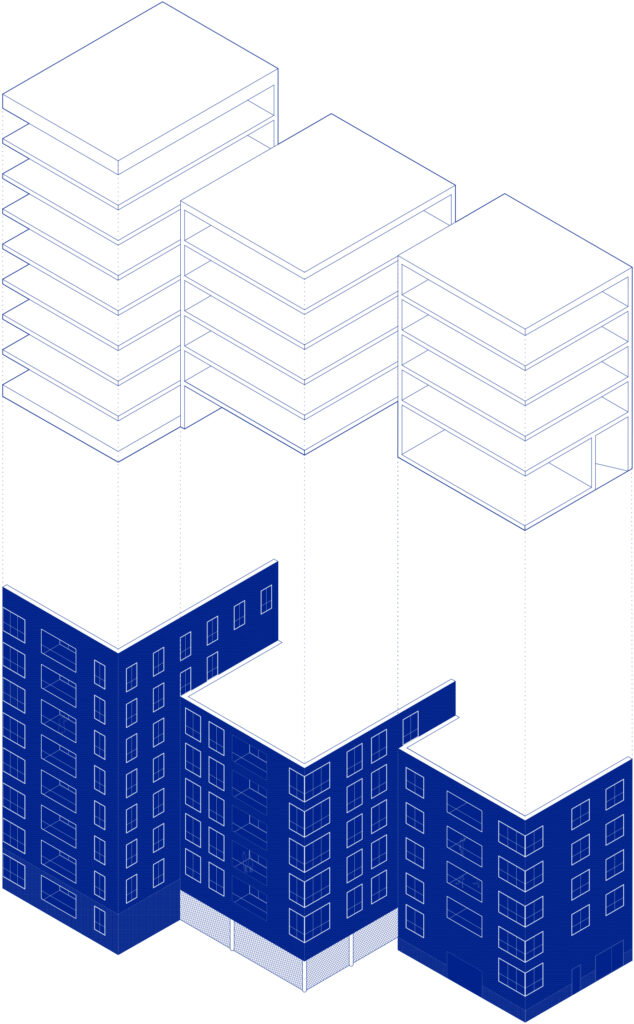
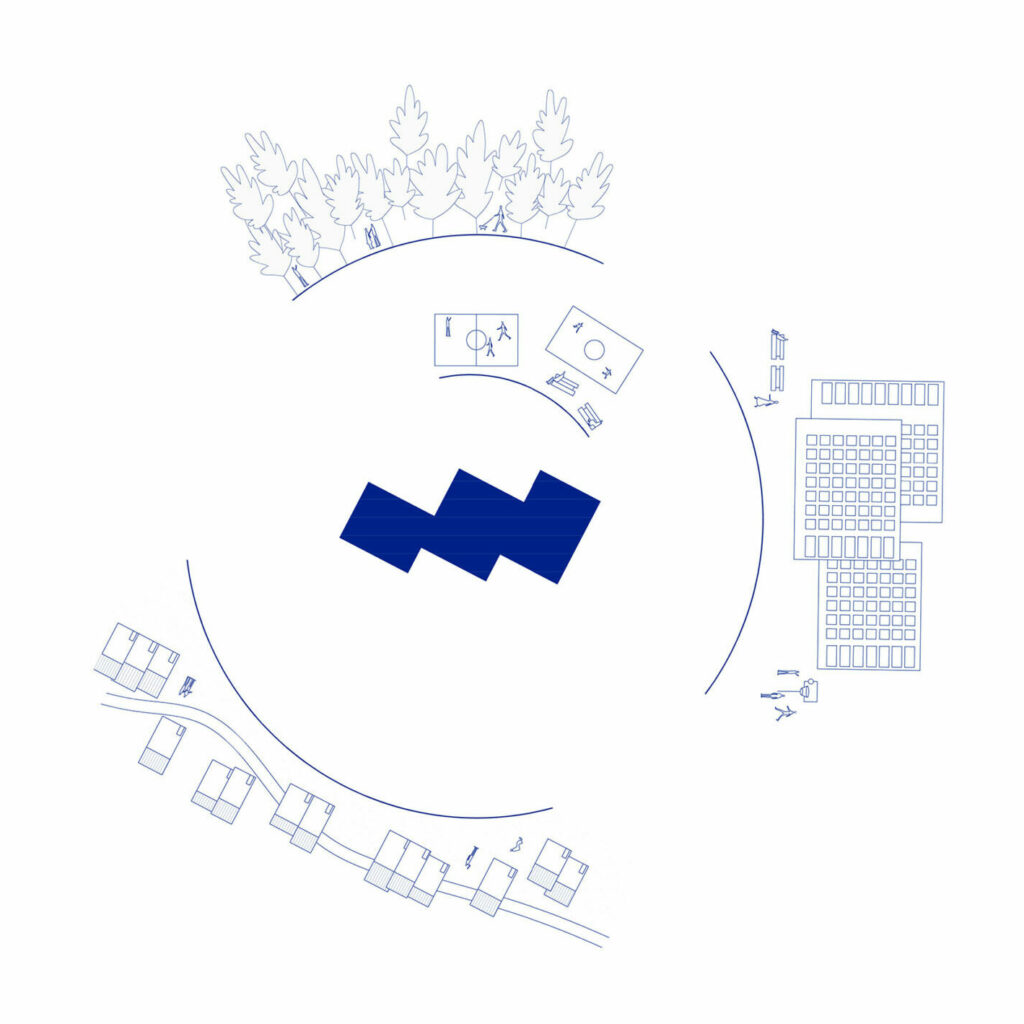
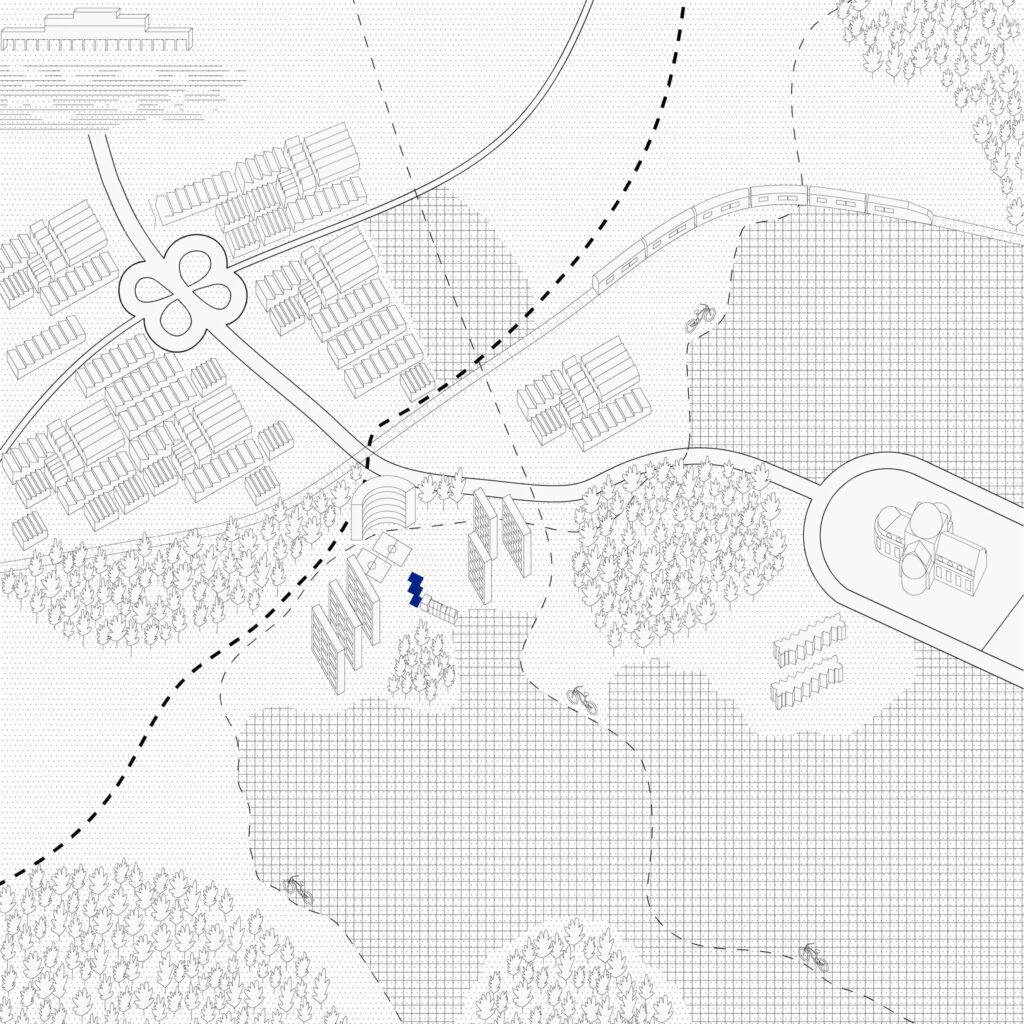
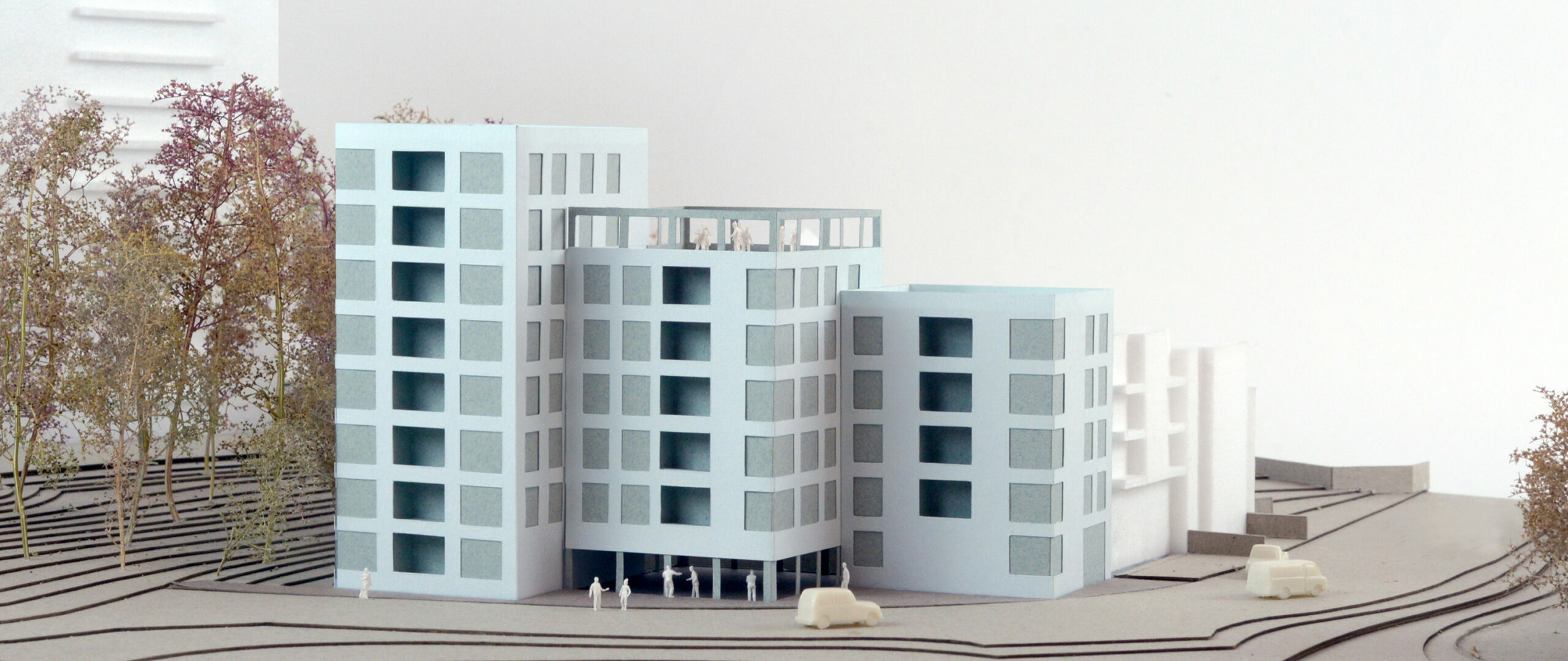
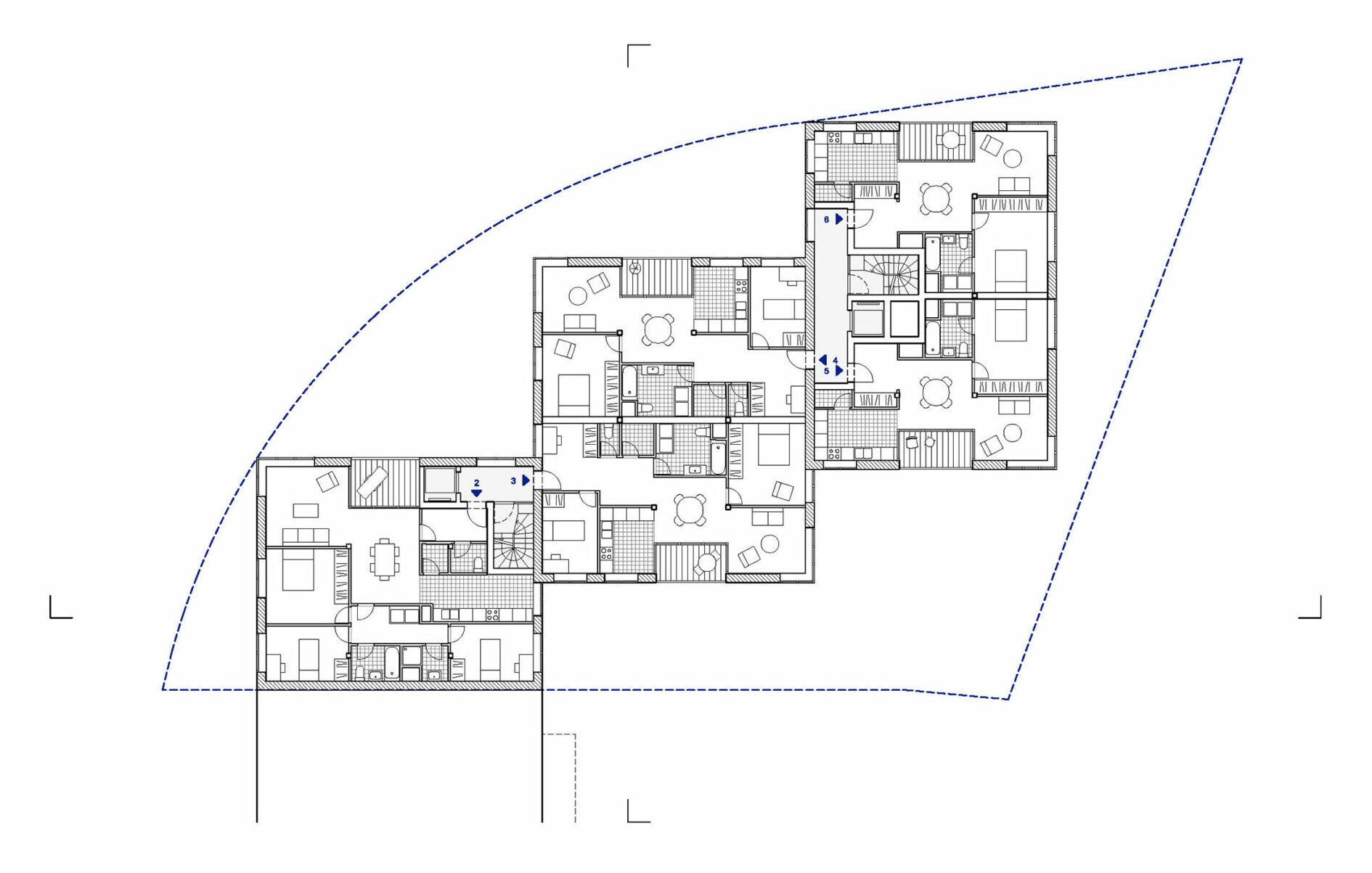
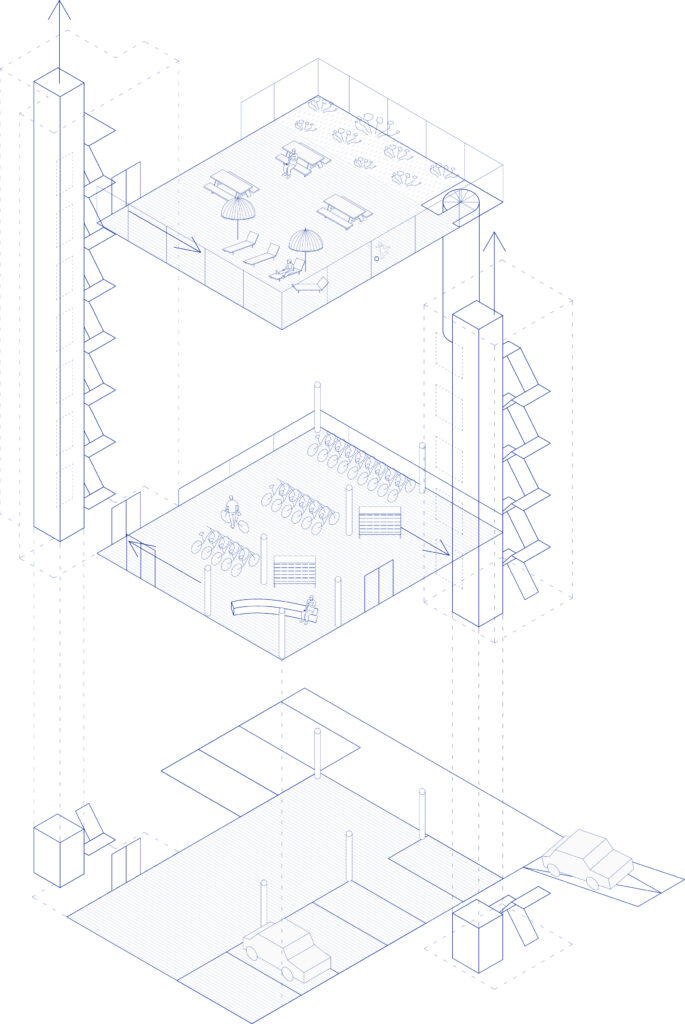
Common spaces
Right : The terrace of the central tower as a meeting place
Bottom : Scenarios for the use of the central area – entrance

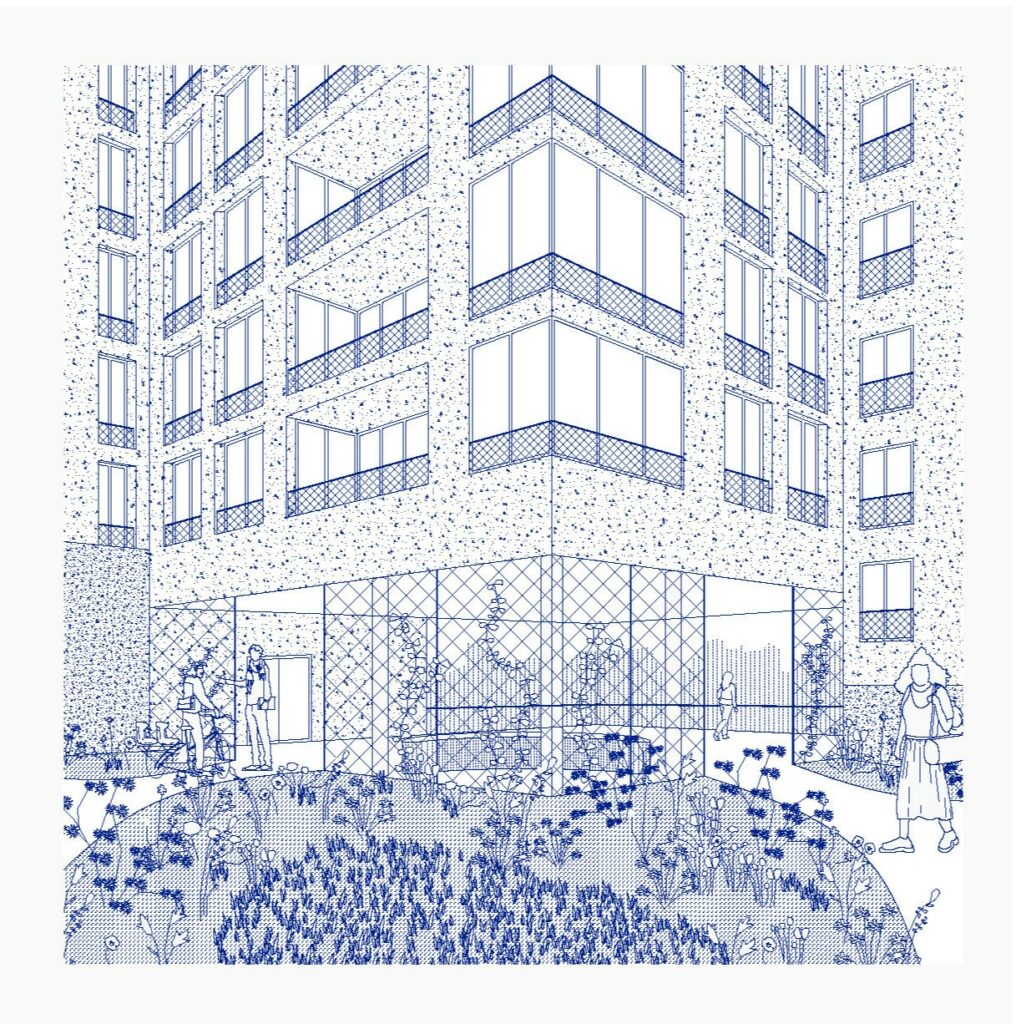

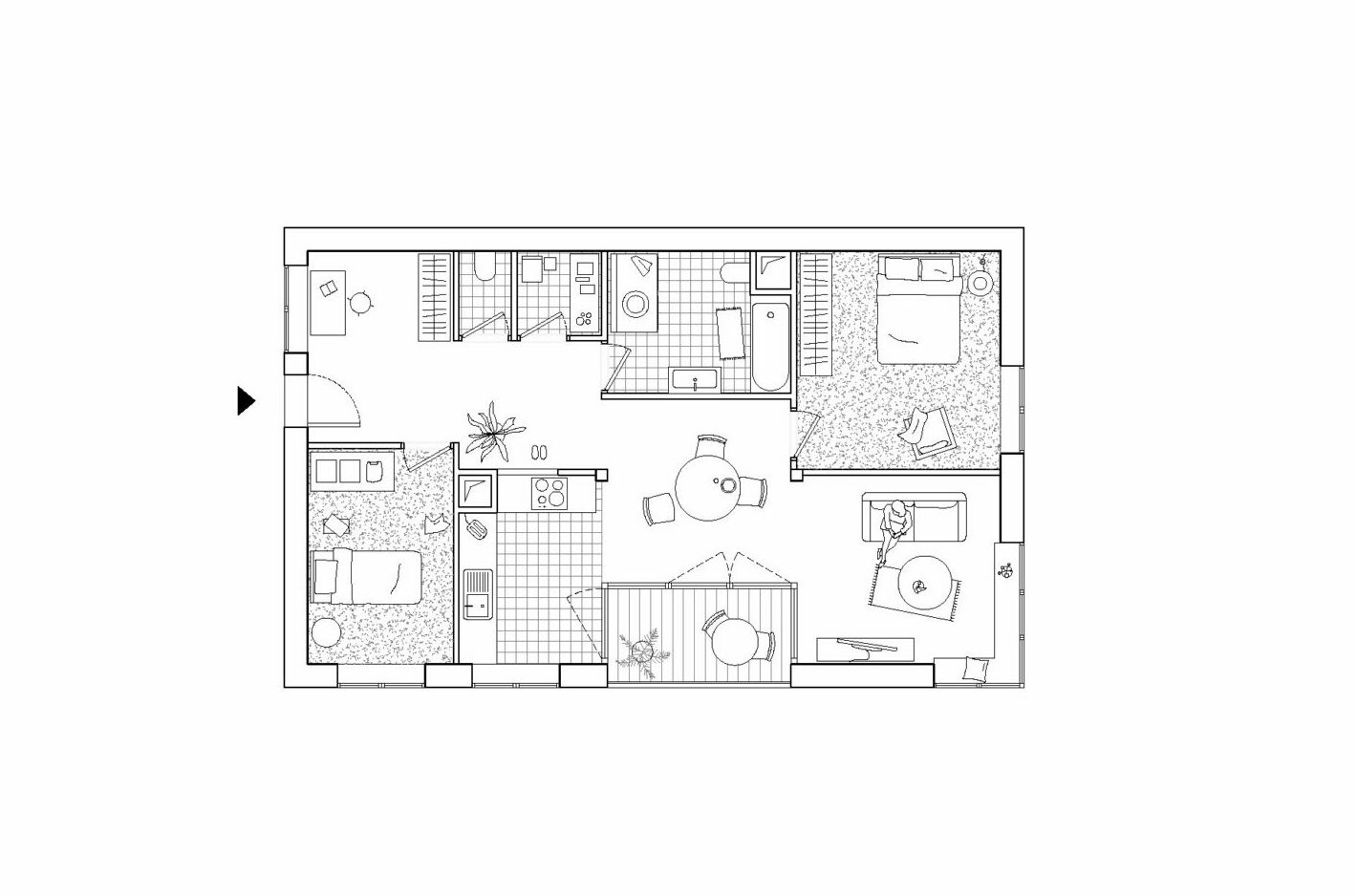
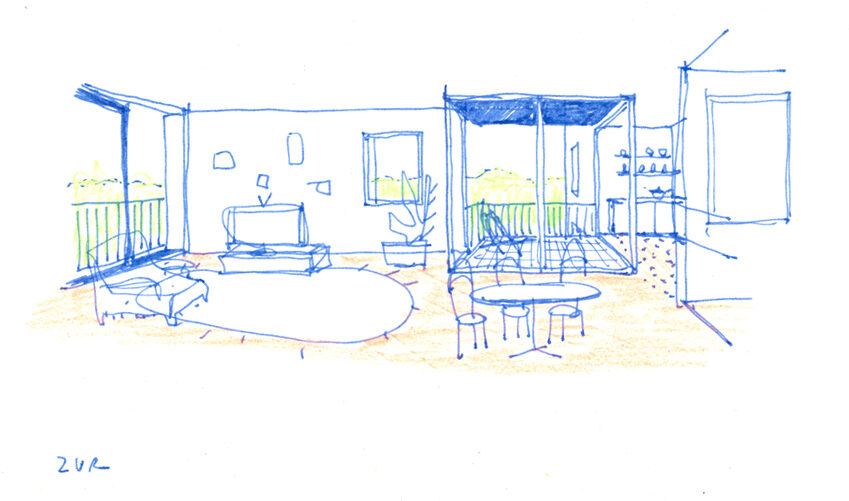

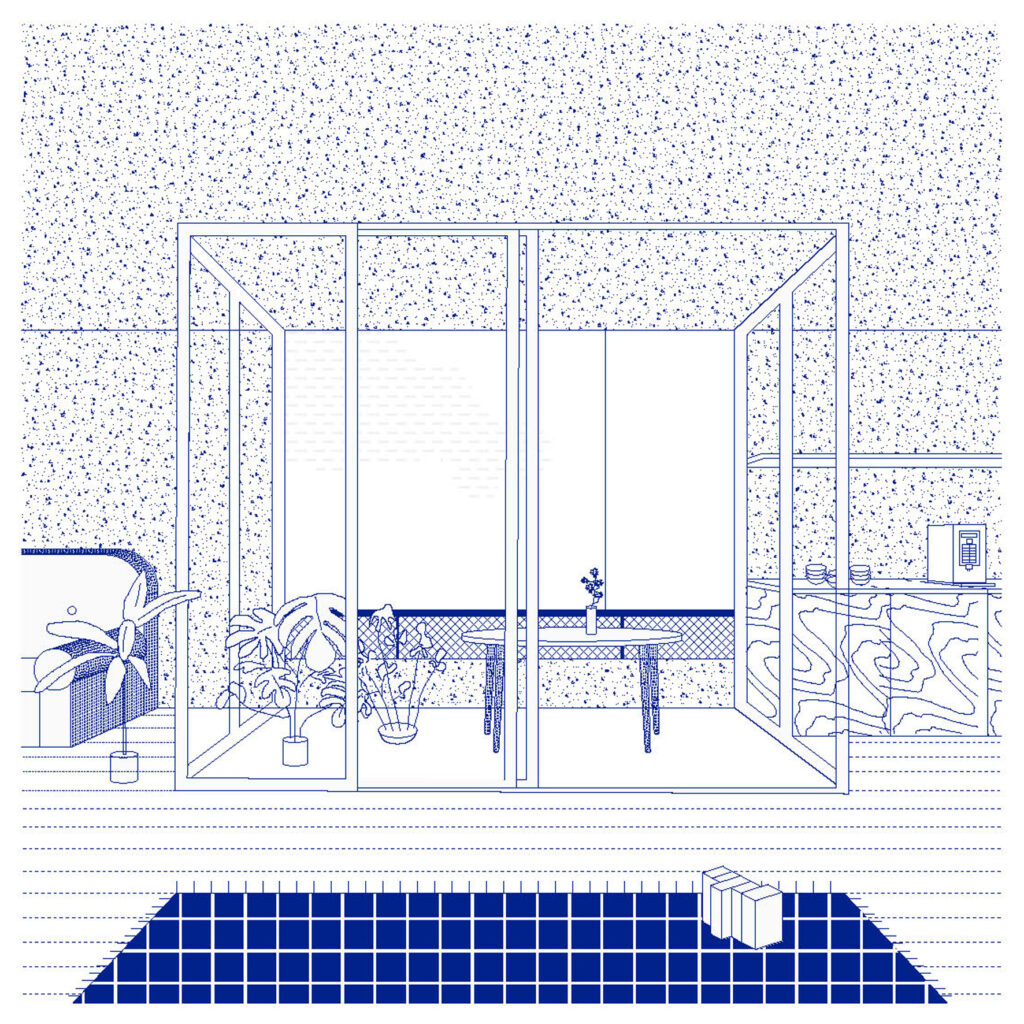
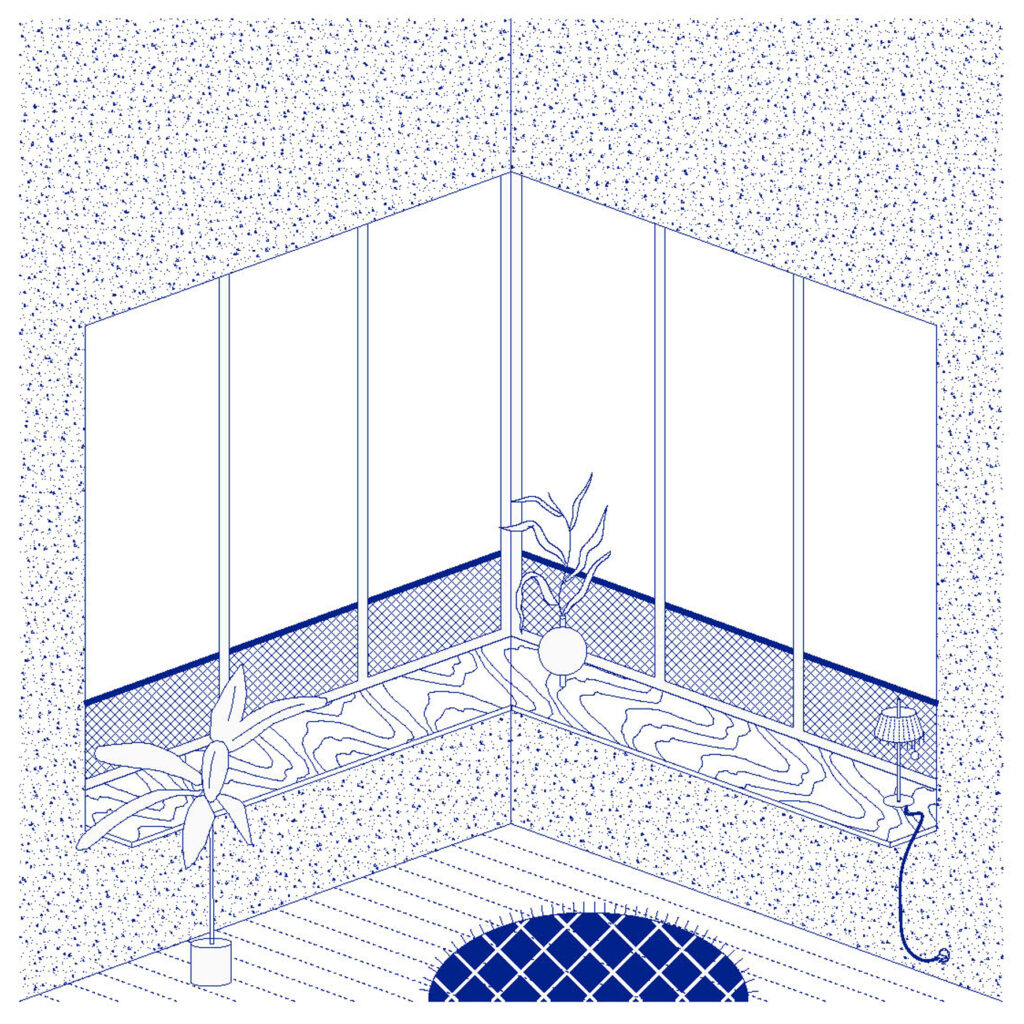
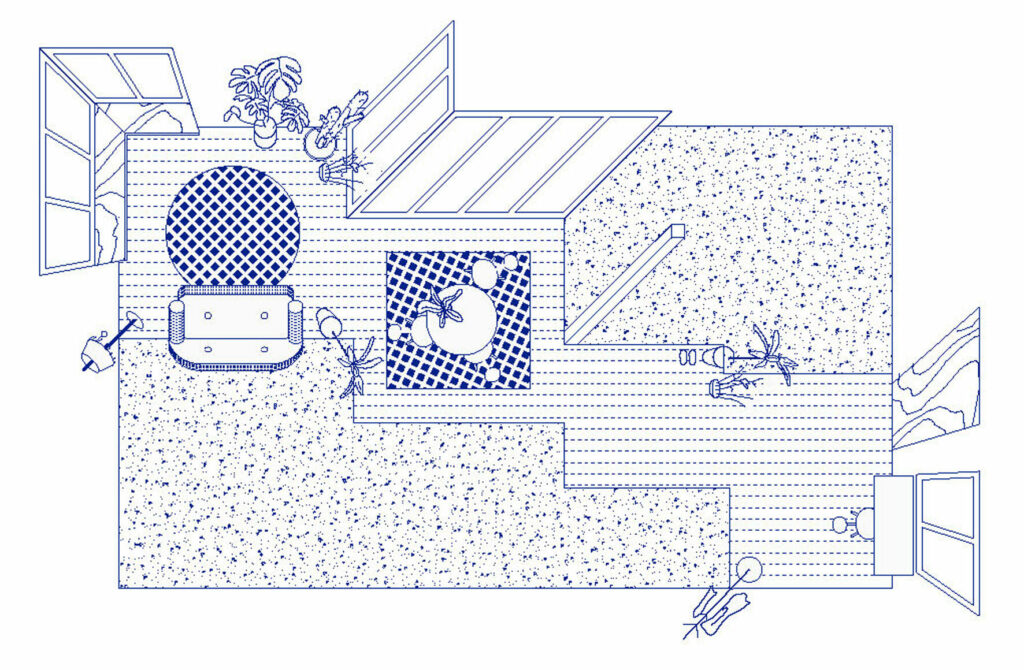
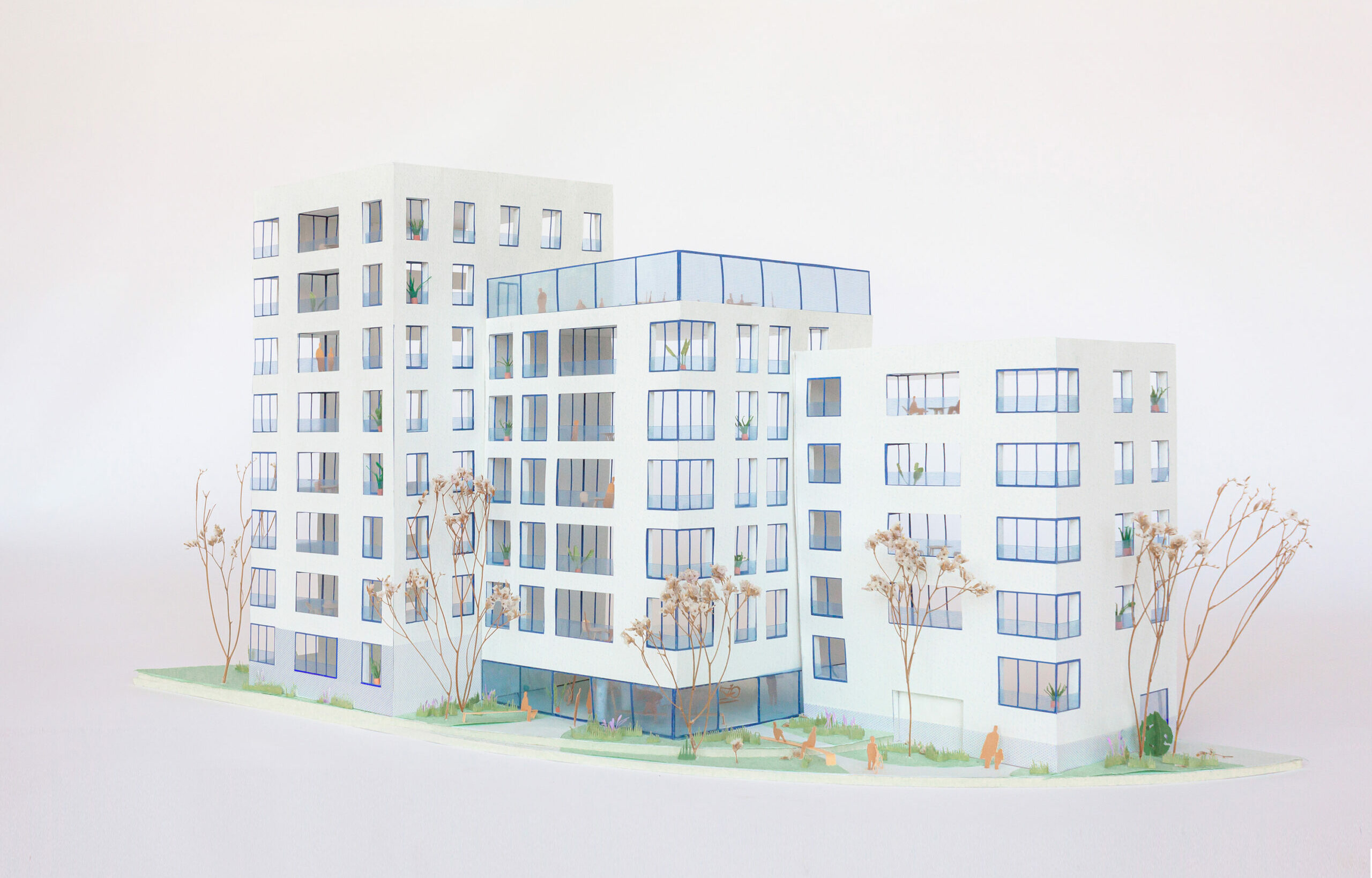
Azur
Residential building with 26 social housing units
Year: 2022
Status: Competition
Program: Collective housing
Location: Brussels, Belgium
Budget: 4.600.000 exc. VAT
Collaboration: Barrault Pressacco
Client: Comensia
Stability: Bureau Bas
HVAC: Matriciel
Energy: Matriciel
Landscape: Elise Candry
The project is about the new construction of 26 social housing units in the outer suburbs of Brussels, where different typologies from the second half of the 20th century coexist in a rather unclear way (large housing blocks, land reserves, small houses series, commercial backstage zones, etc.). The project site ‘finishes’ a row of fairly low-rise houses, facing a large green space, also located at the foot of much larger housing blocks.
Our proposal, nicely developed with Barrault-Pressacco (Paris), intends to be an articulation between the different urban scales of the area and offers typologies and apartments organized around three main qualities which are the diagonal organization of the house, the corner window and the loggia. Great attention is paid to the coherence between the constructive principles of thick walls (hemp concrete), inertia, second day and the spatial qualities, from the facades until the small scale of the seat, the table or the bed. Specific attention is also paid to the collective activation of the ground floor and roof terraces, and of the common areas in general.