Zinneke
Renovation of the ateliers and workspaces for a socio-cultural organization
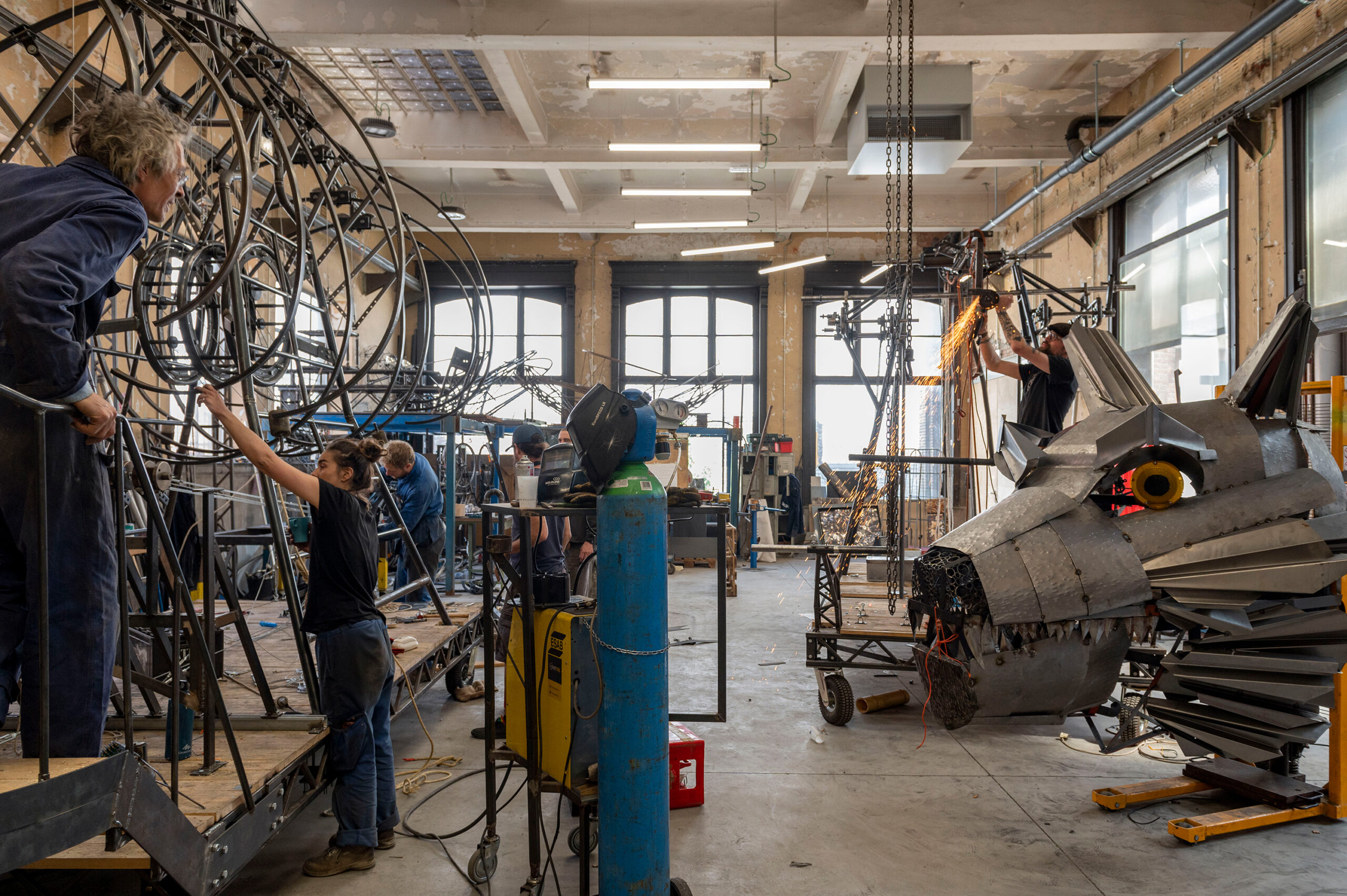
above:
Zinnekes metal workshop in action
left:
The workspaces of the Zinneke team
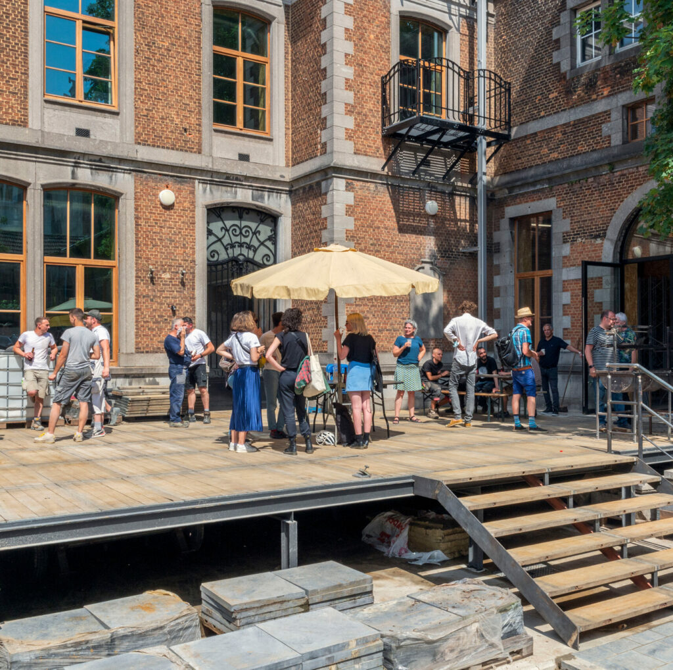
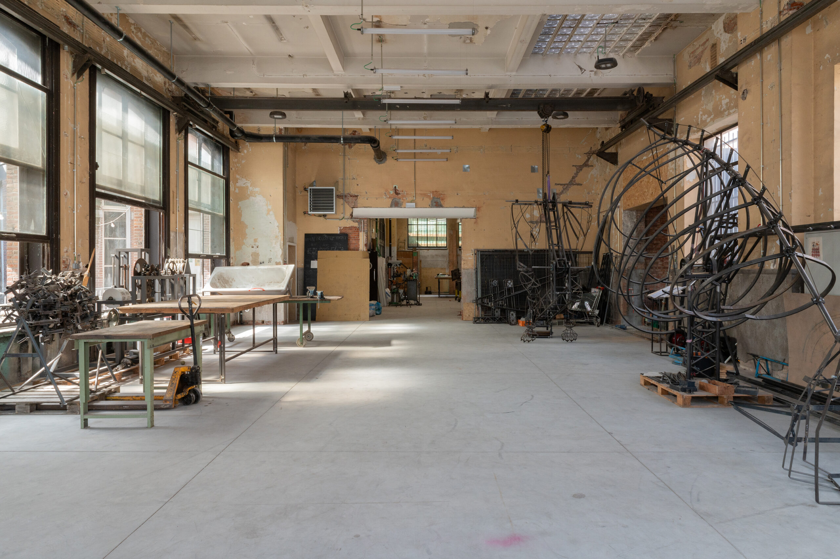
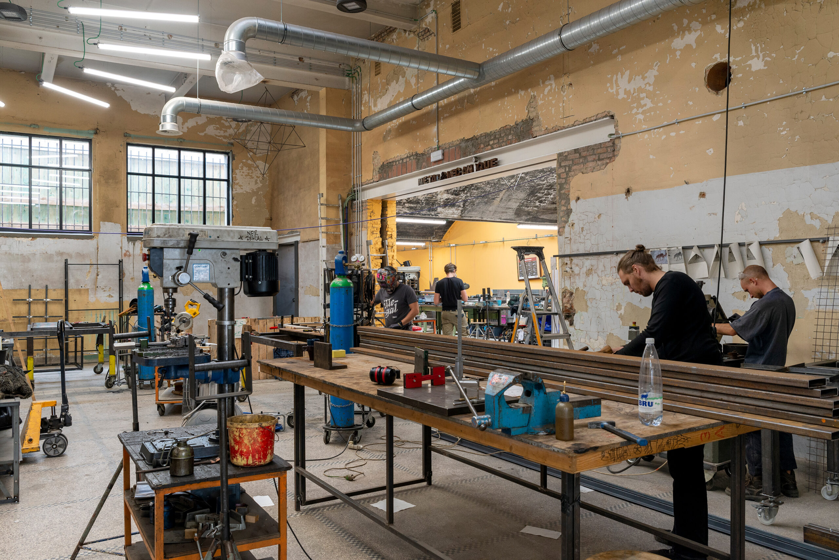
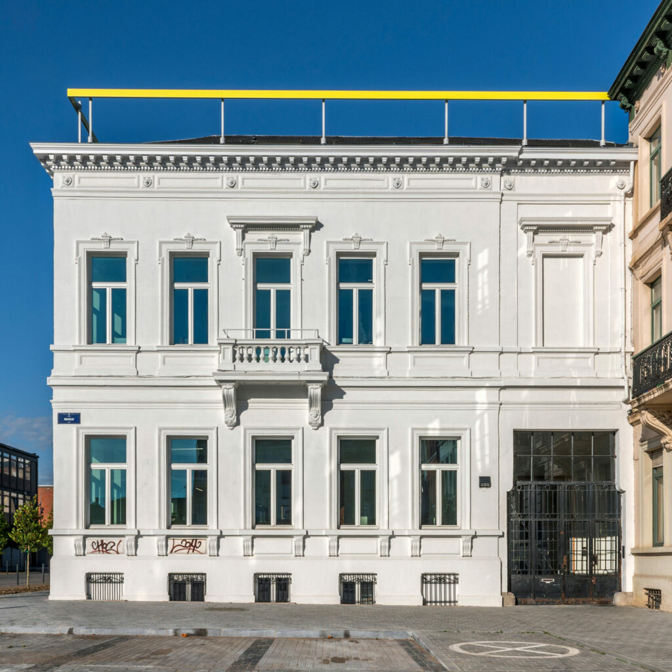
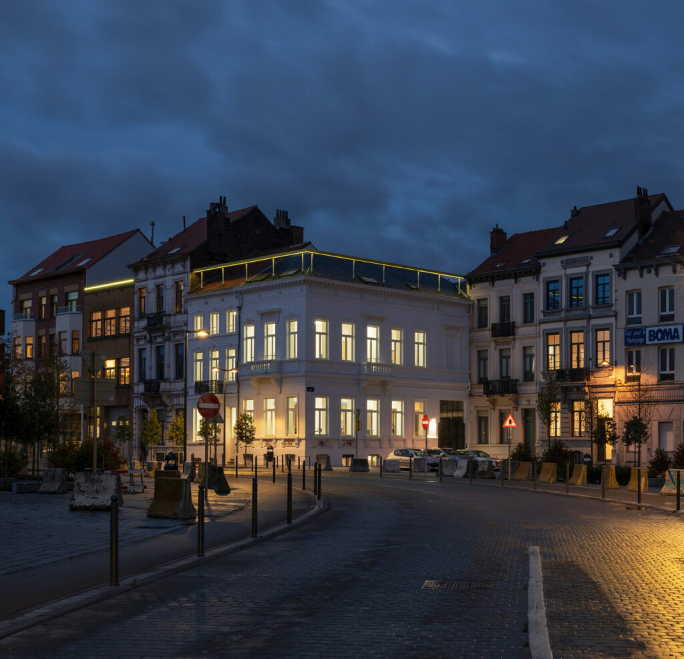
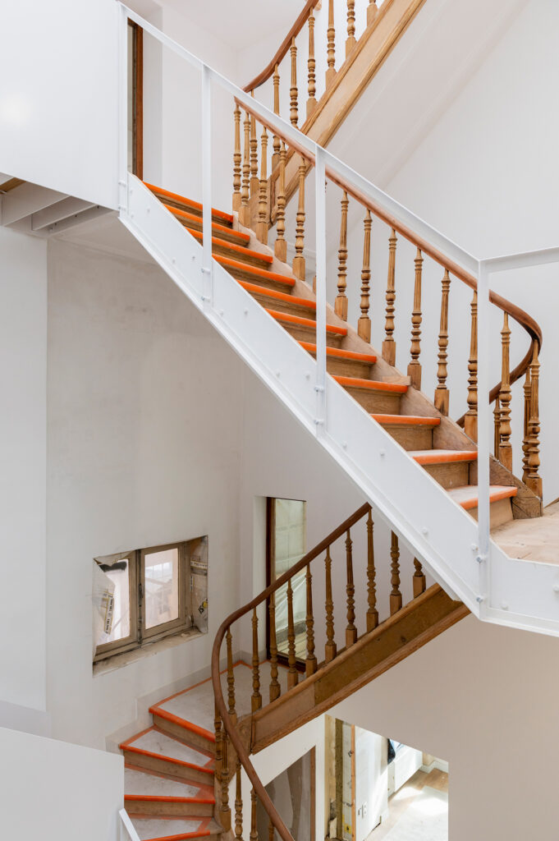
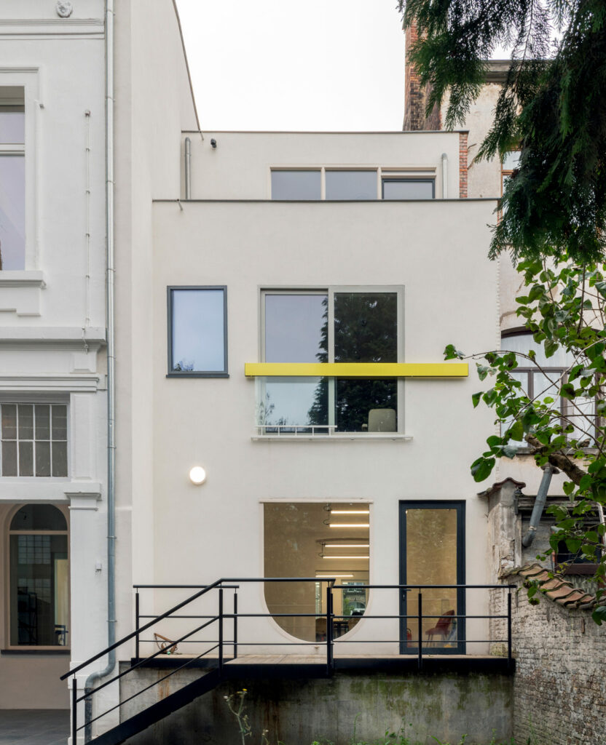
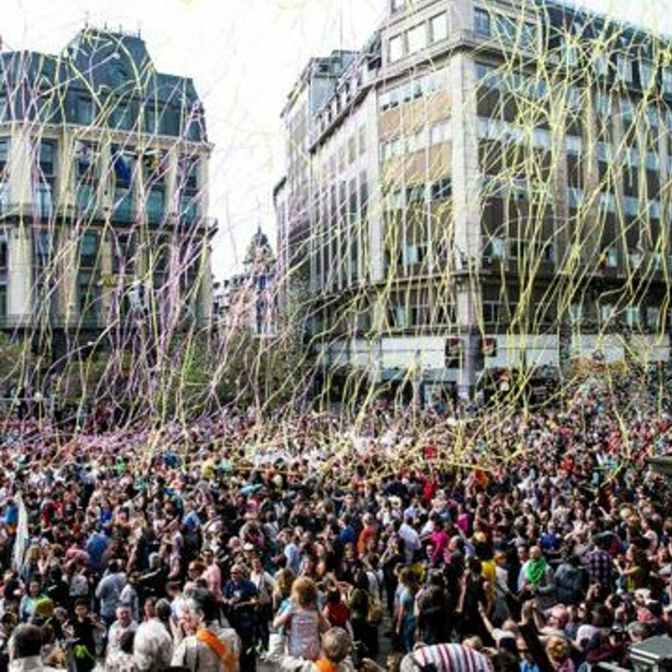
Zinneke is a socio-cultural organisation, active in Brussels since the city was cultural capital of Europe in 2000. Since then, Zinneke organises a biennial cultural parade through the city, bringing together the fantastic diversity of the inhabitants of the city with artists, in a colourfull, vibrant and hopefull explosion of creativity.
www.zinneke.org
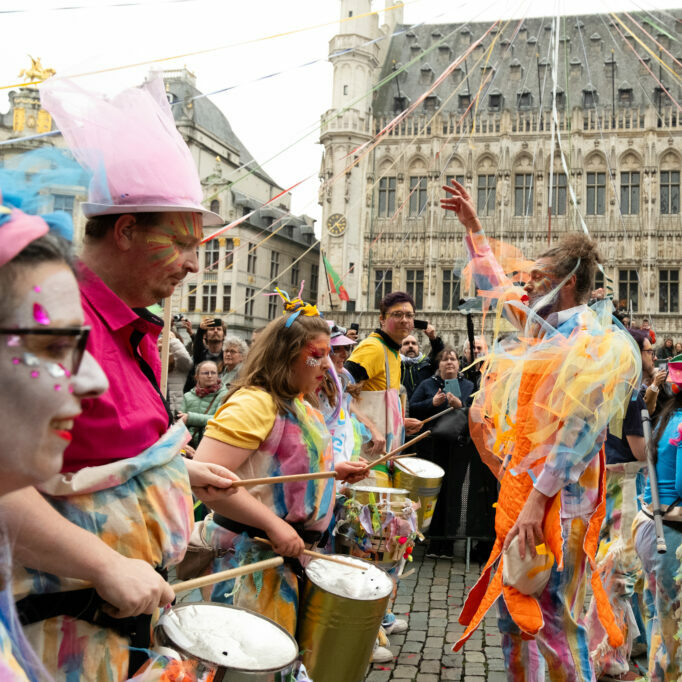
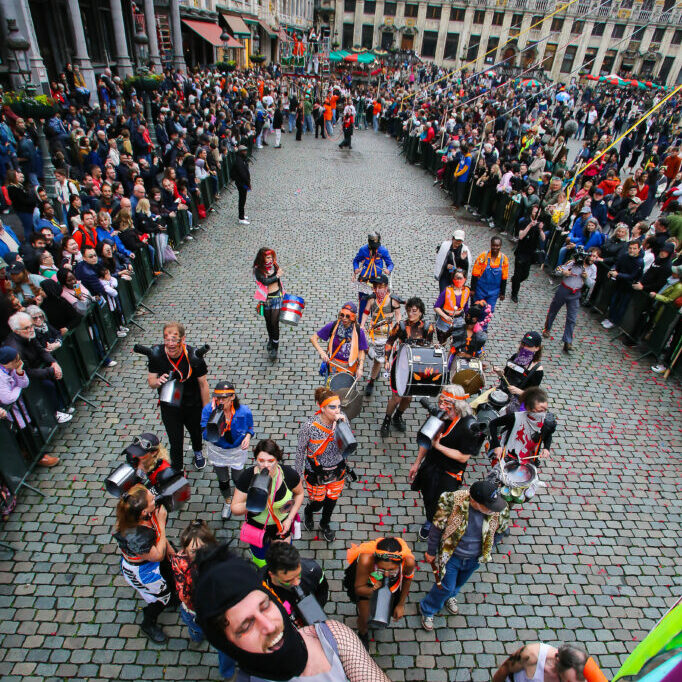
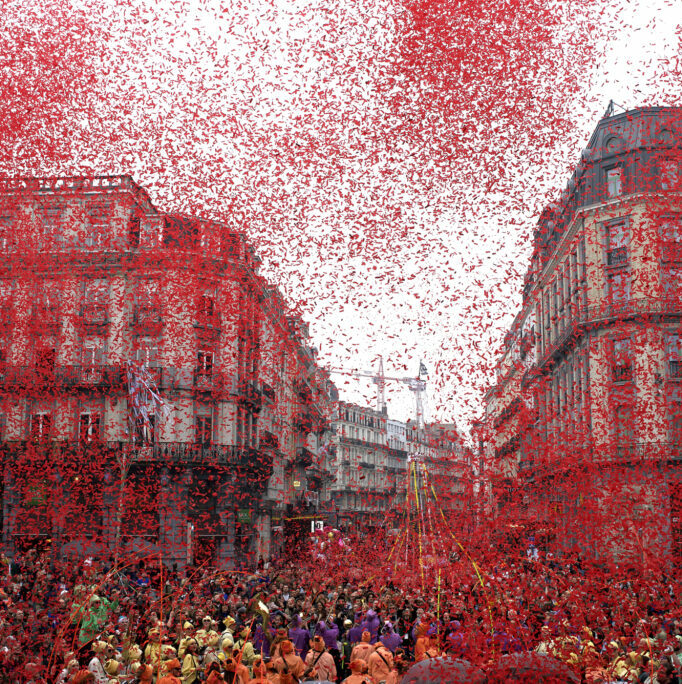
The day of the parade is the most visible moment of the work of Zinneke, but as important are all the brainstorms, preparations and workshops happening in the year before. The ultimate goal of the association is to bring people together and tie the social tissue of the city in a creative way.
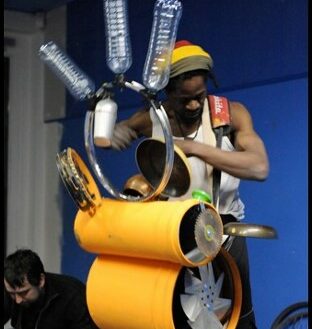
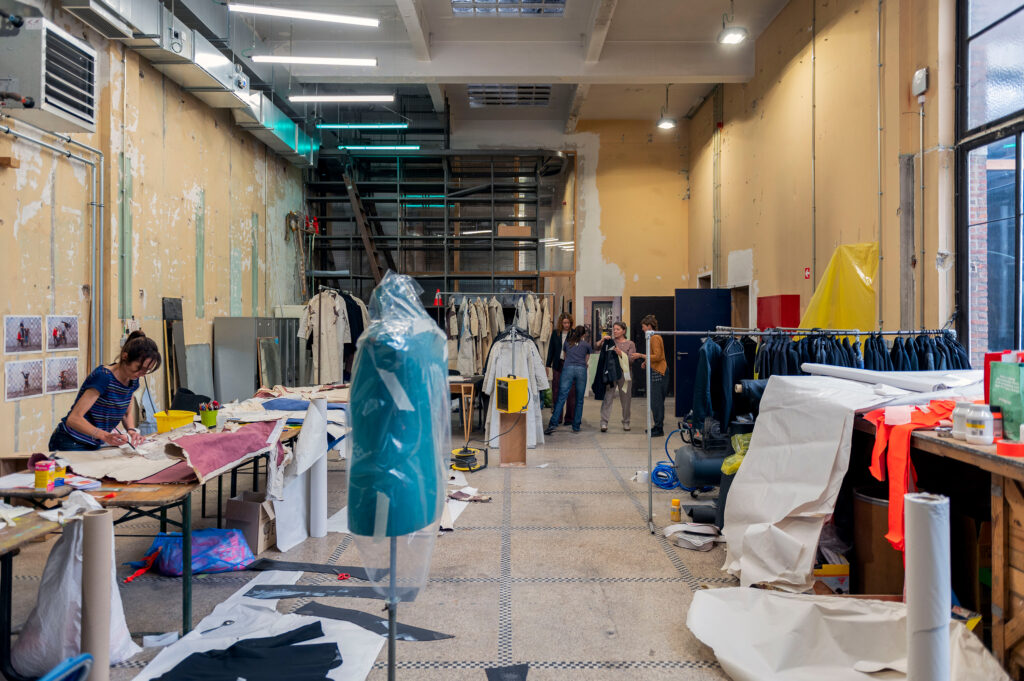
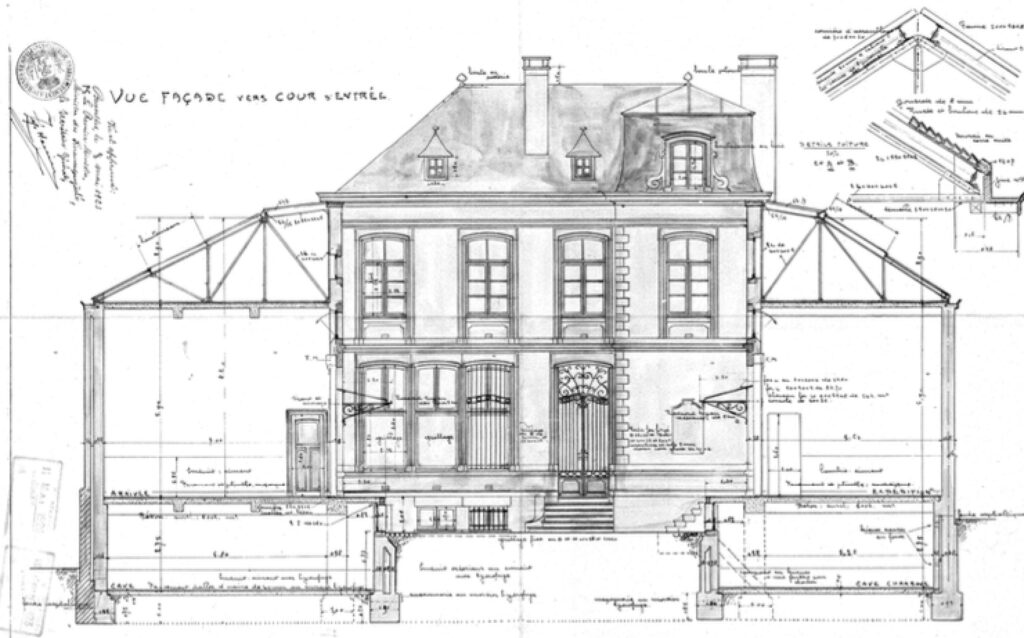
In 2013, Zinneke found its homebase in a former printshop of the ministry of finances in the North quarter of Brussels. The main building dates from the 1920’s, and is a majestic industrial building with fantastic spaces and beautiful qualitative materials. It was empty and rundown when Zinneke first installed their activities in a temporary way.
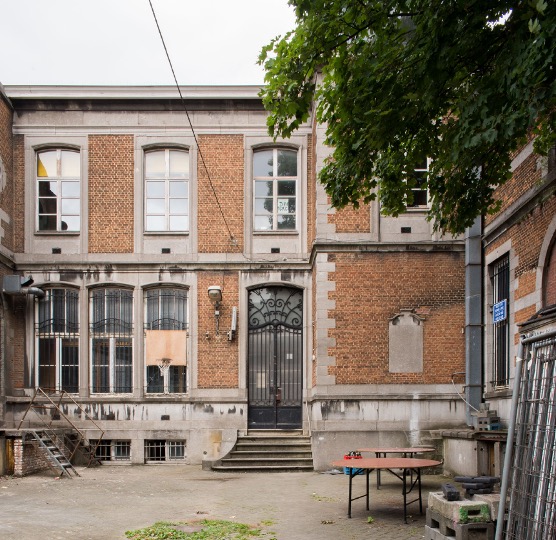
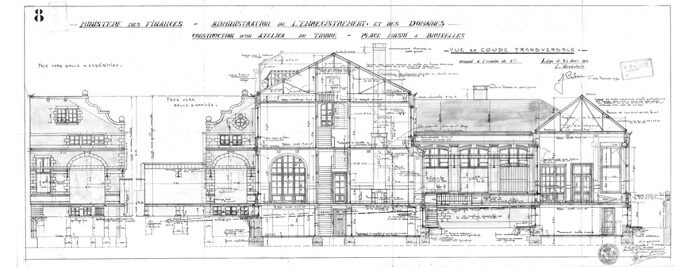
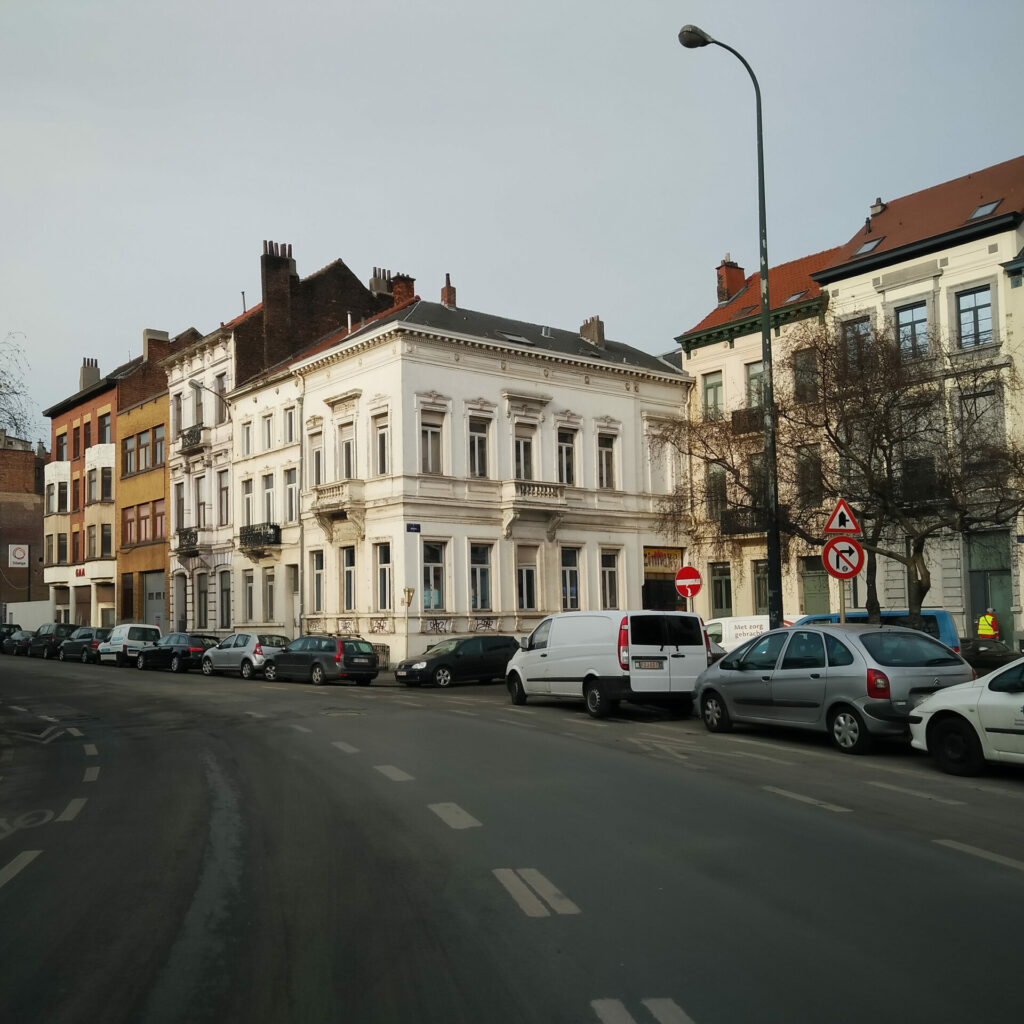
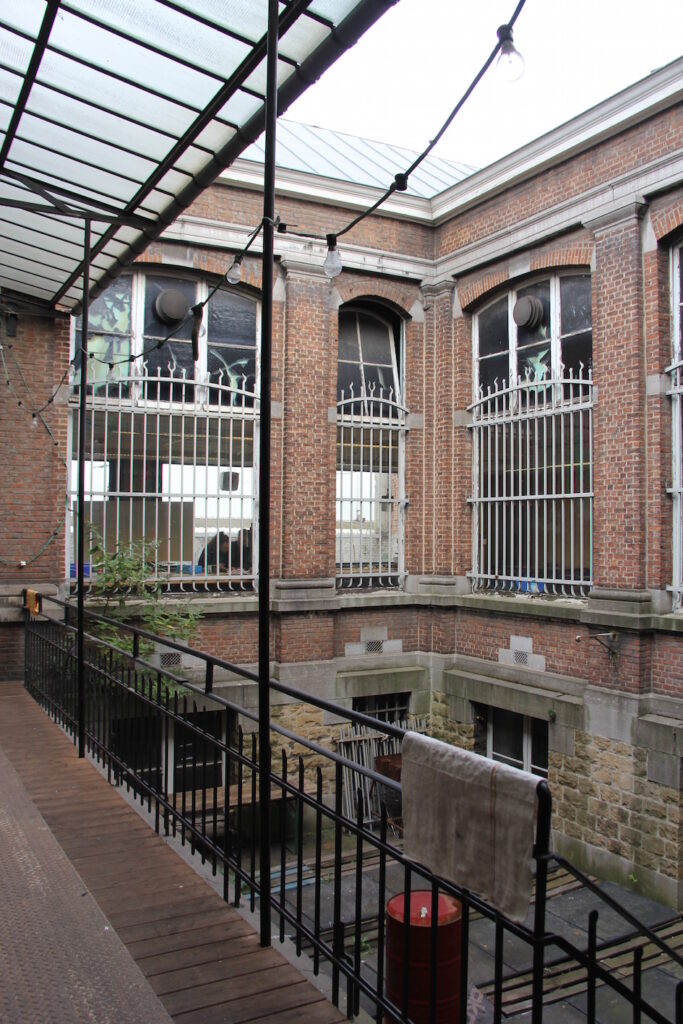
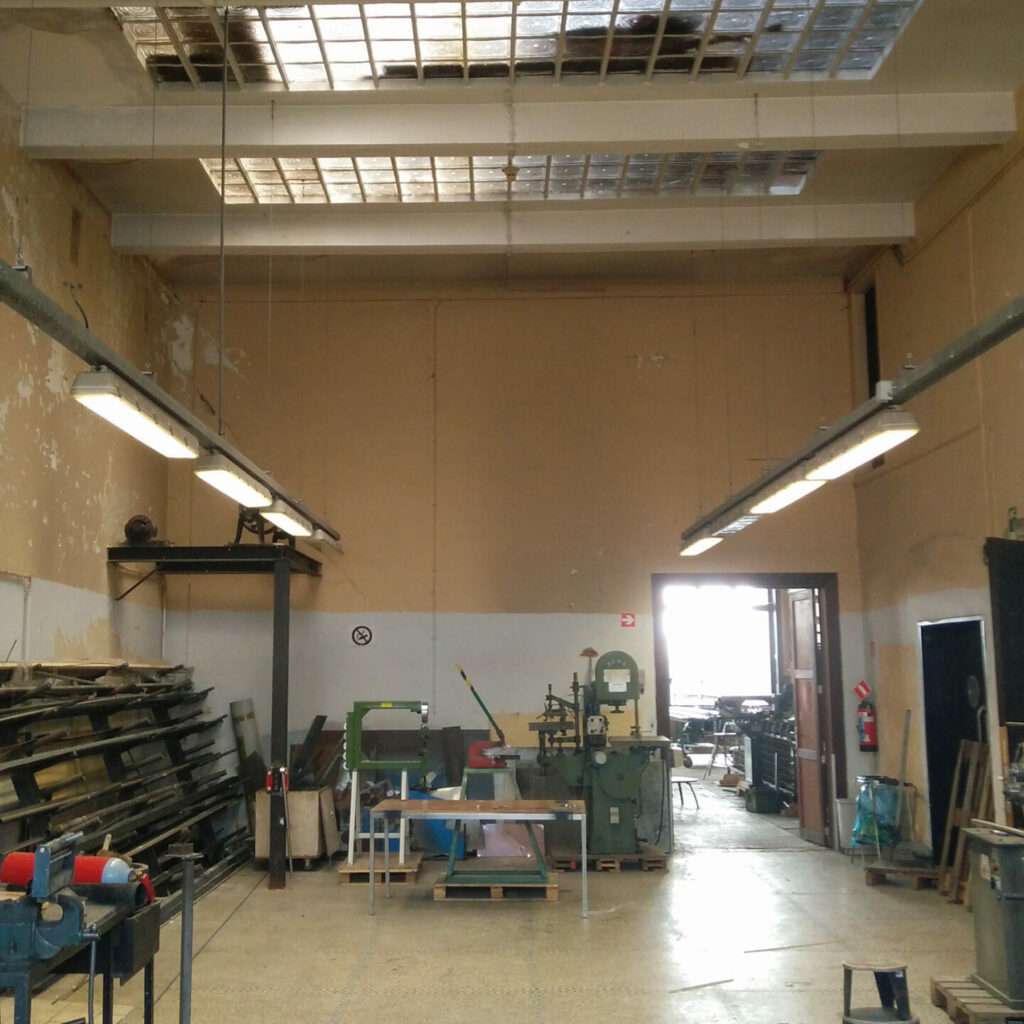
The site consists of buildings of different times, with the main building (A), nicknamed ‘the castle’ in the back of the plot. Two older townhouses (C and D) are the most visible façades on the Masui square, whereas building E and F are extensions from the 1950s.
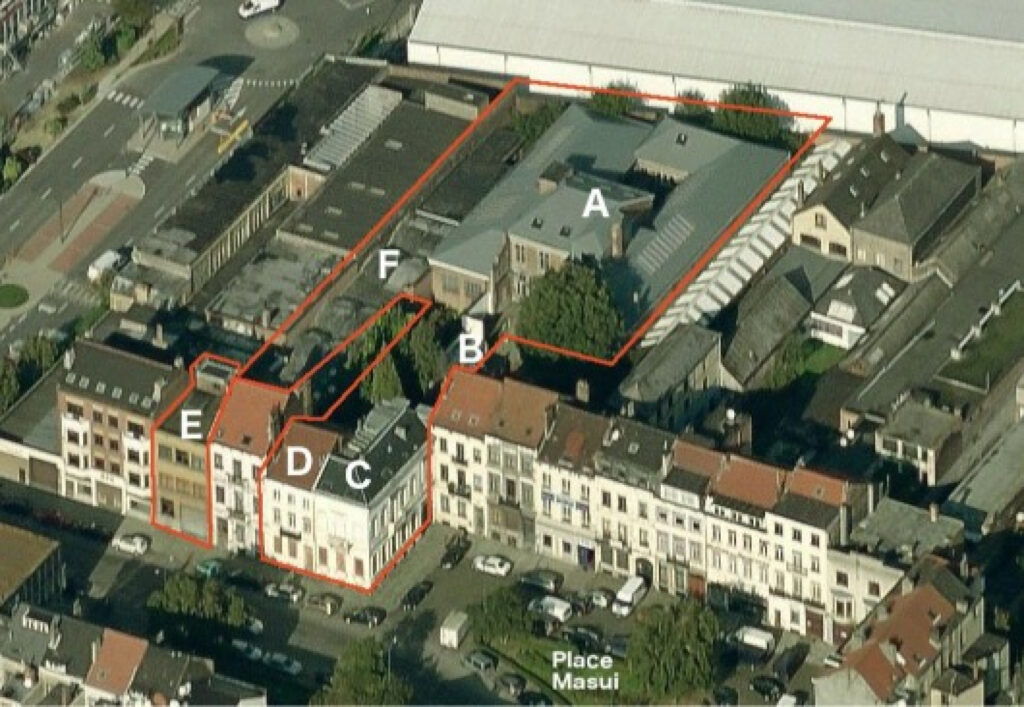
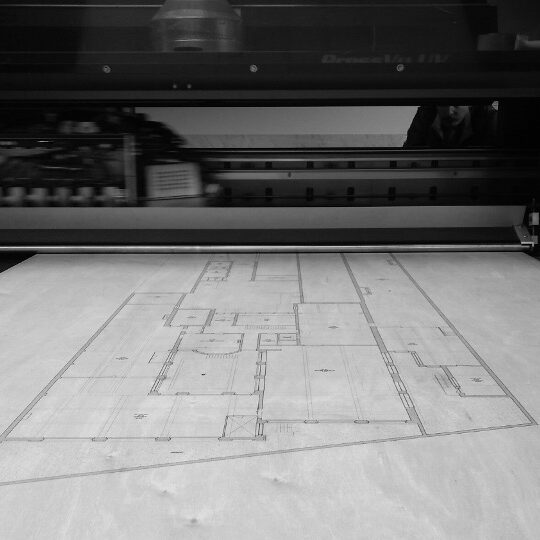
In 2015, Zinneke applies for the European Regional Development Fund to Renovate the building. They started a collaborative process together with Ouest and re-use specialist Rotor from Brussels. The intense co-creation, somewhat unusual for an architecture project, is one of the core-values of Zinneke’s philosophy.
As a starting point, we proposed to set up an on site ‘project room’, and made a meeting and working table with the building plan printed as a central point of discussion. In the starting phase of the process, we moved our office a couple of days a week to the building, and engaged in an exciting, sometimes difficult, collaborative process;
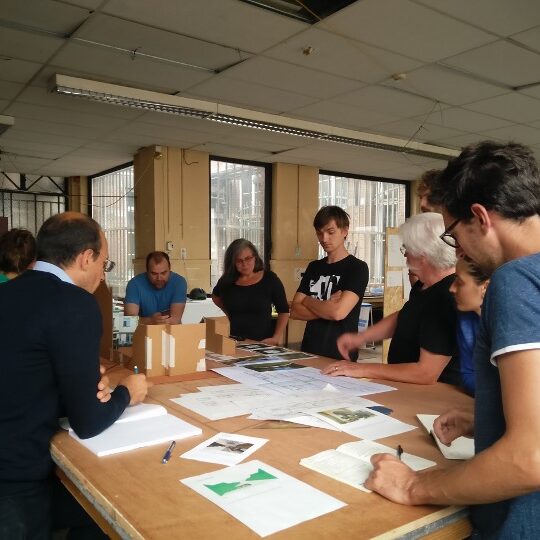
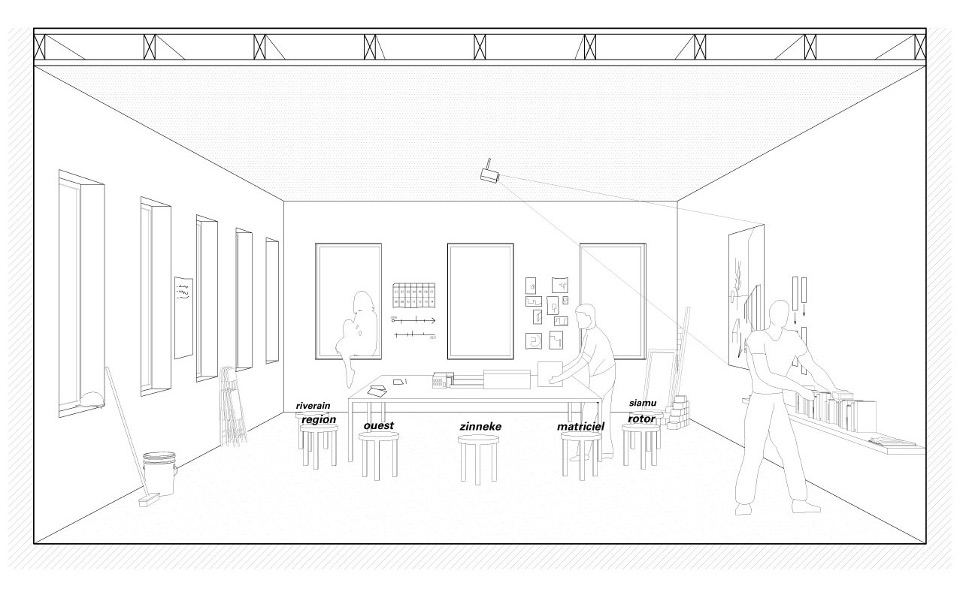
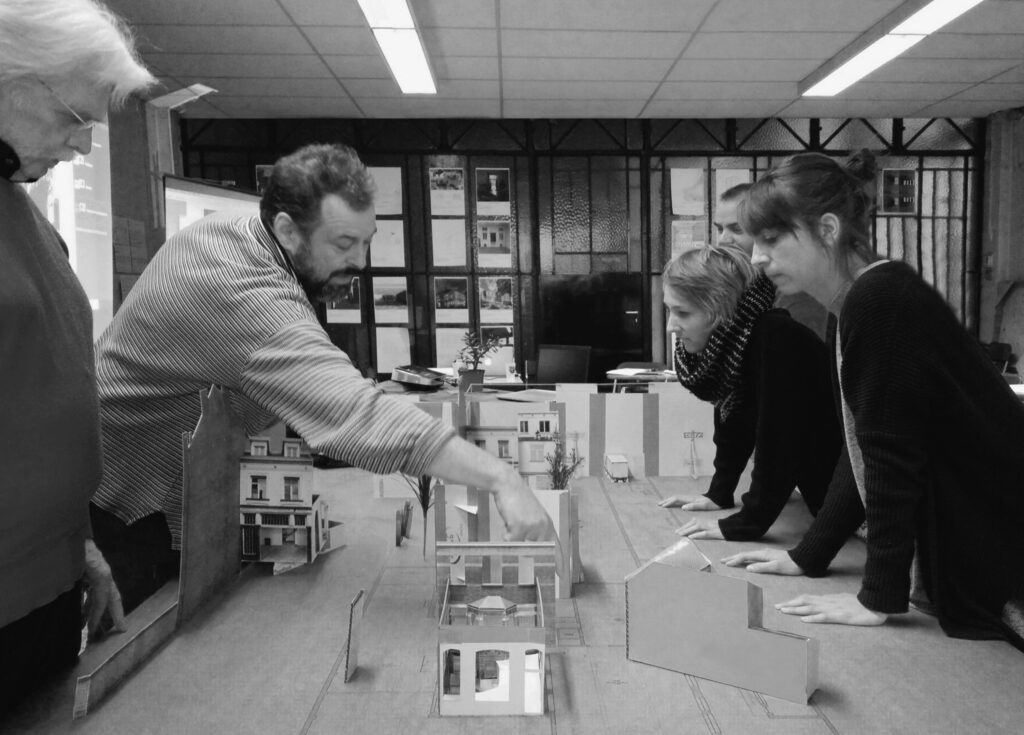
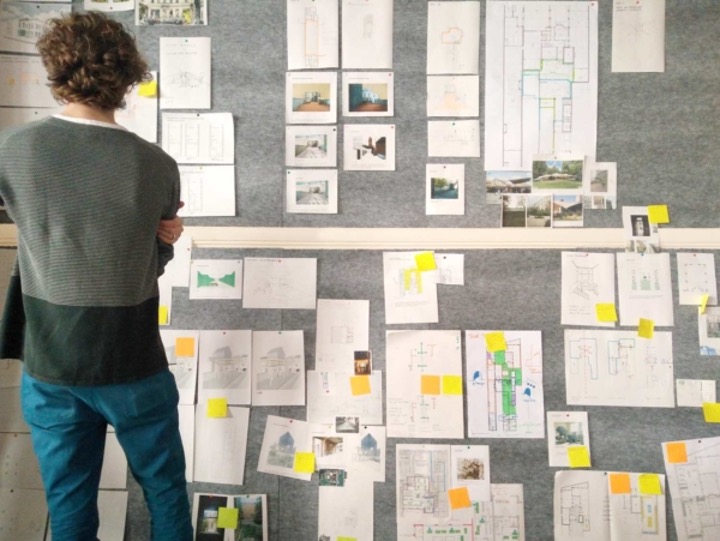
In the first weeks on the site, we were mainly exploring the materials, spatial qualities and opportunities found in the building where Zinneke was already working. We gathered the observations of the people on site, and discussed their dreams and projections on the buildings.
Working physically in the building, with the people using it, allowed a much deeper understanding of the building, as well as of the way people were using it.
At that time, Rotor made an extensive survey of all the building materials found on site, and assessed their possibilities for re-use.
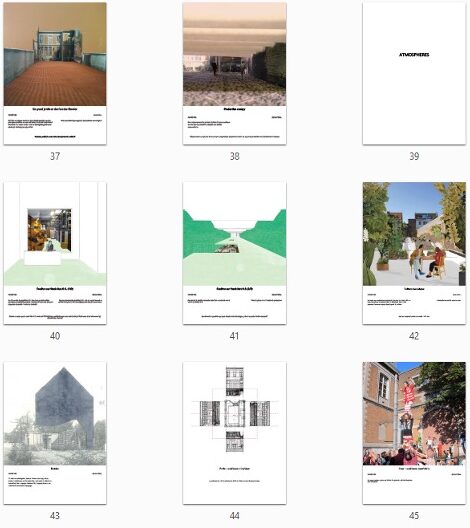
This focus on what’s already there lead to a careful treatment of the materials we found.
We didn’t have the budget to restore the fantastic, but badly aged terrazzo floor in the main building, but together with the contractor, we found a way to replace the most damaged parts with standard tiles, responding playfully to the decorative lines in the old floor.
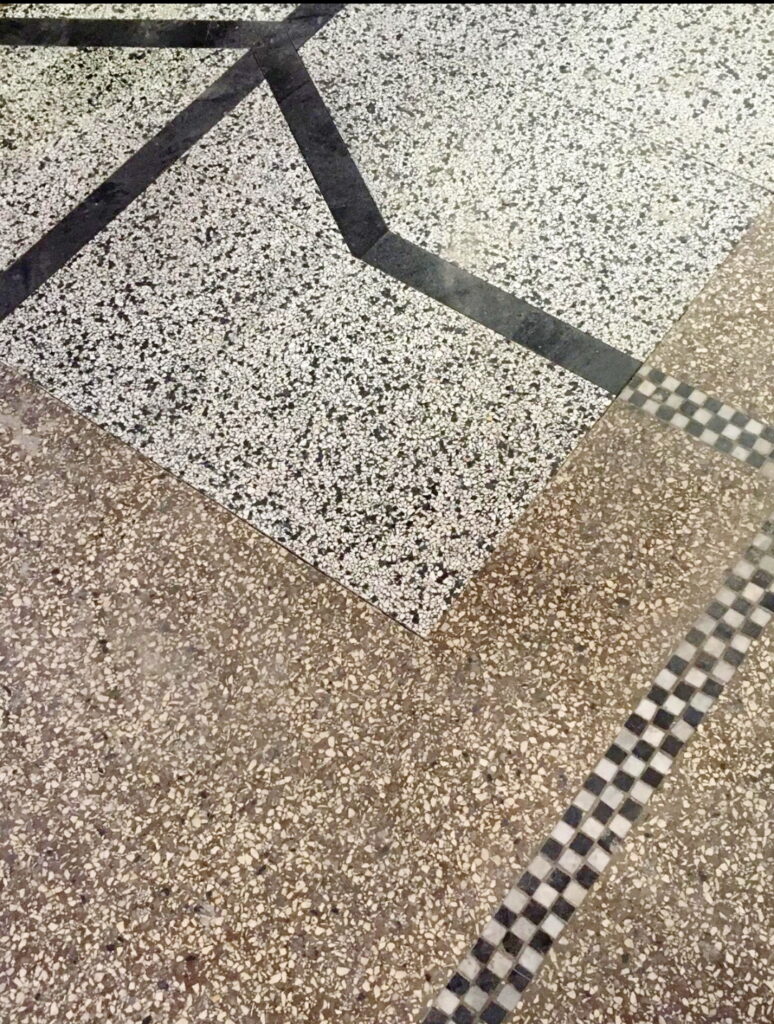
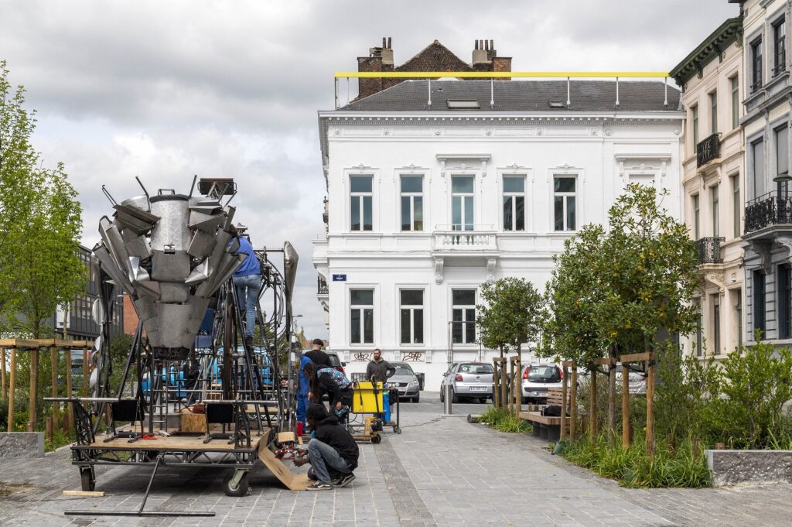
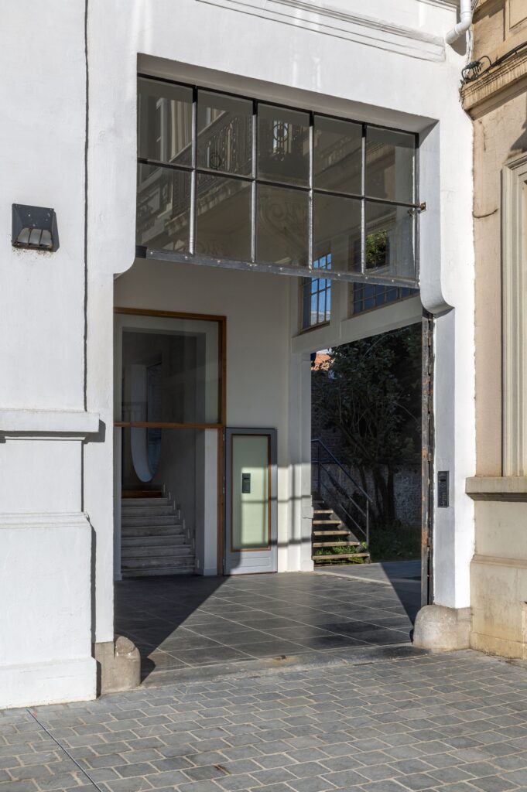
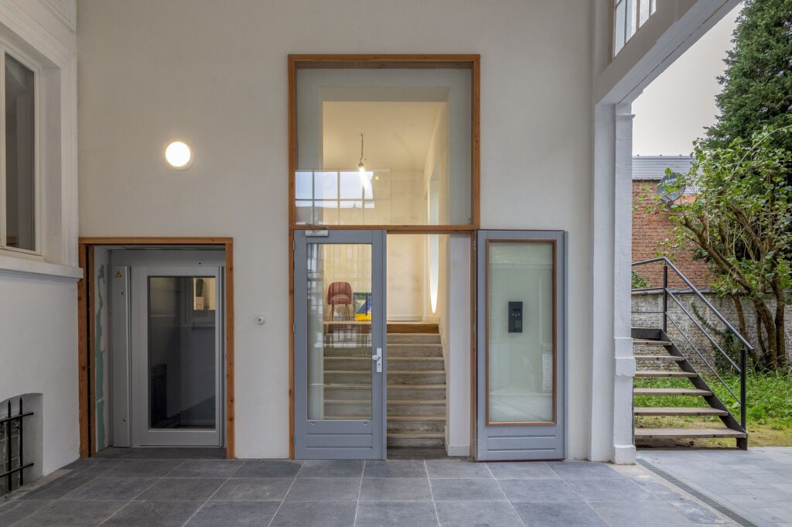
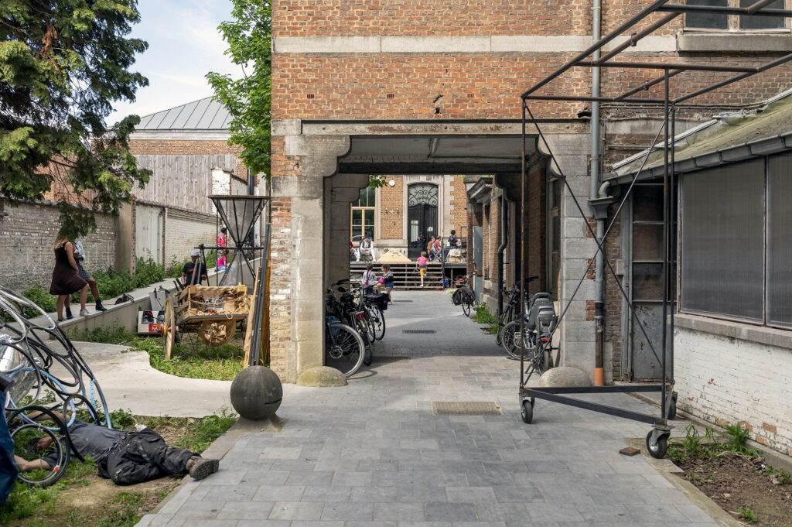
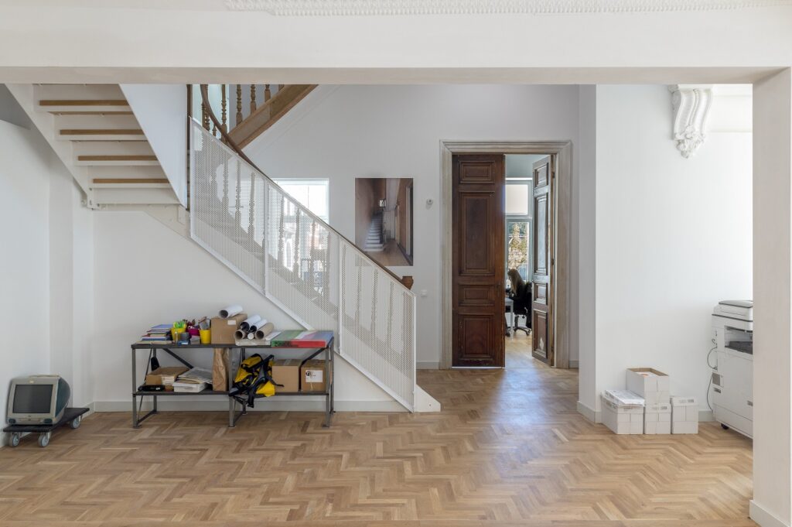
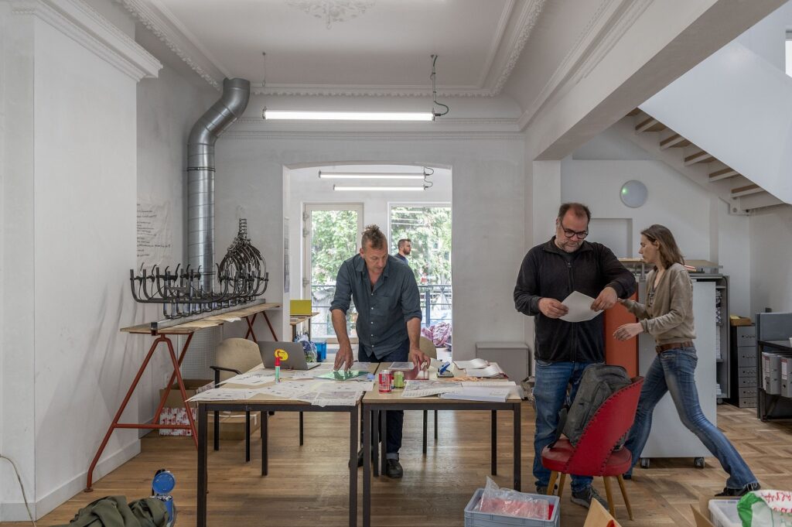
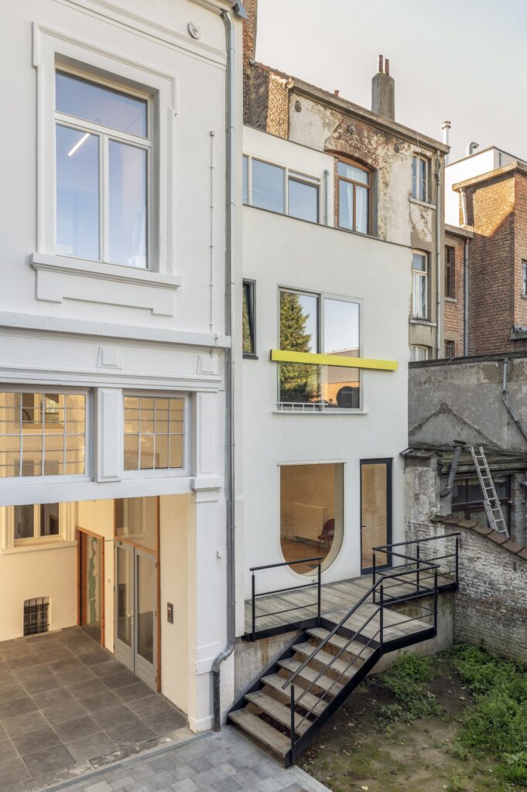
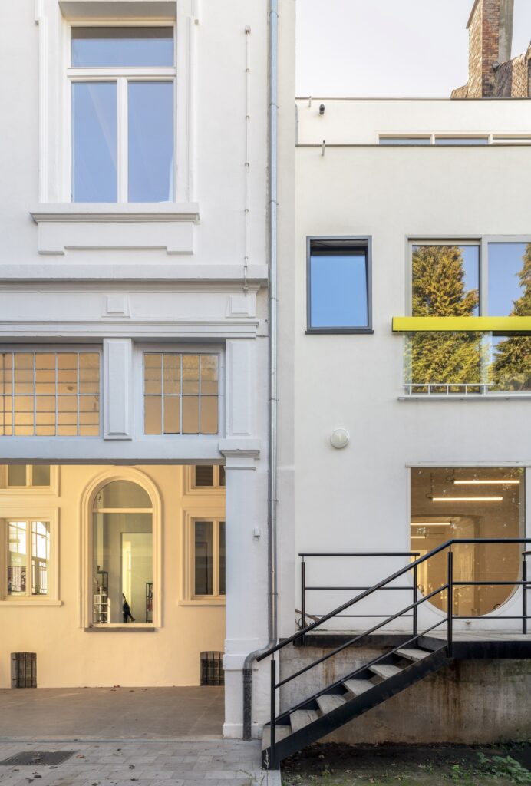
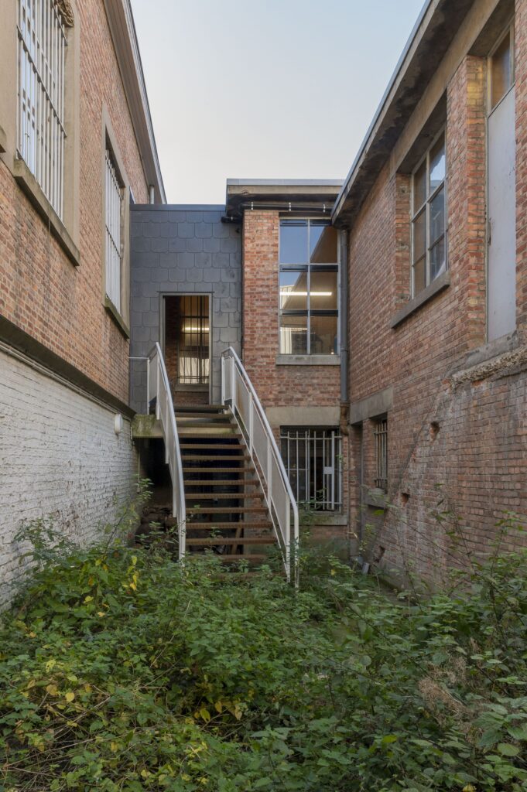
a matter of stairs (and reuse)
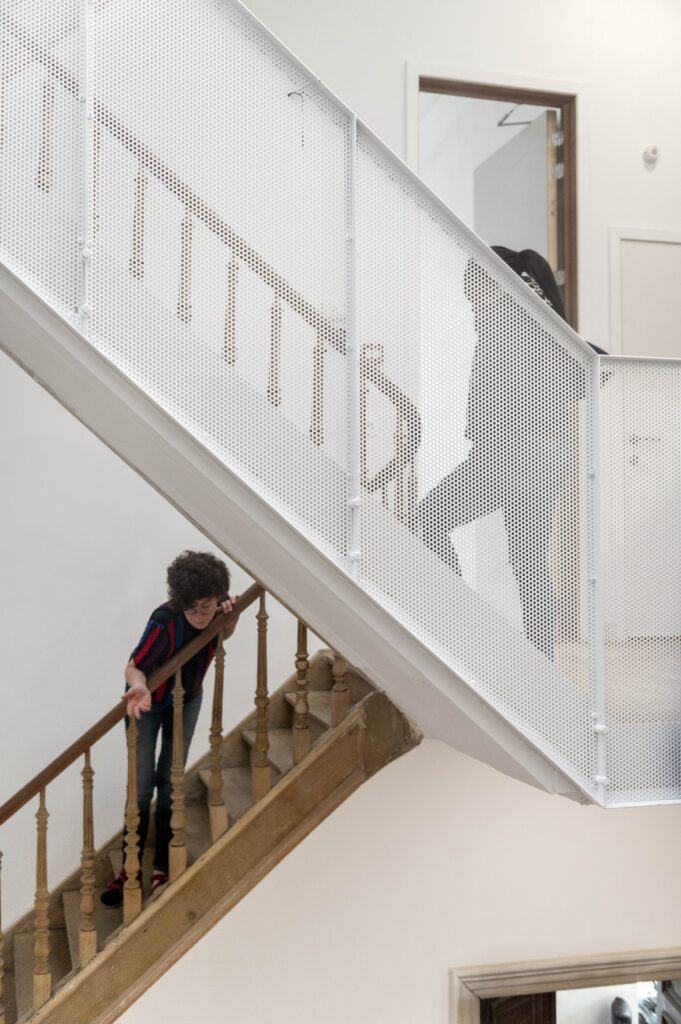
Zinneke
Renovation of the ateliers and workspaces for a socio-cultural organization
Year: 2016
Status: Built
Program: Socio-cultural equipment
Location: Brussels, Belgium
Budget: 2000000 exc. VAT
Surface: 4000 m²
Collaboration: Rotor, Zinneke
Client: Zinneke vzw
Stability: JZH & Partners
HVAC: Matriciel
Energy: Matriciel
Photographer: Delphine Mathy
The project is a respectful renovation and restructuration of a former printing workshop complex in the north of Brussels, provided to the local non-profit organization, Zinneke, by the regional government. Zinneke’s social-artistic projects, the organization of the bi-annual Parade, the artistic education programs, the wood and metal production ateliers, diverse rehearsal and workshop spaces, … will all find their place in the project. The goal is to open this infrastructure to the many small creative initiatives in the city, and to create a vibrating social breeding ground for the city.
The project focusses on the existing qualities of the buildings, re-organization and optimization of their potentials. We restore the original circular organization of the printing workshop and create large openings between the existing spaces. The fixed setups of the ateliers and the stock of re-use materials are organized in the adjacent building, in order to free up the central spaces and give them flexibility. On the first and second level, some small-scale project spaces are organized with improved energetic performance.
The central core of the project is a series of meeting places, where the diverse actors in Zinneke’s projects can gather and share their stories and ideas: an active entrance courtyard and terrace, the main access through the communal kitchen, an expo space, and the central patio in the middle of the different ateliers.
The ambition of the site is to become an open laboratory for social and artistic initiatives for the whole city, with a diverse mix of users and a bustling activity that focusses on realising Zinneke’s core values.
The vacant houses at the street side are the oldest part of the site. They were renovated, connected and activated with the workspaces of the Zinneke team members. The common wall is opened up and makes a link between the different floors. Without changing the historic façades, we subtly change the expression from a rather formal townhouse to an inviting and creative environment, a lantern for the neighbourhood. We illuminate the building from the inside out, open up the entrance doors and link the cornice height of the adjecent houses with a soft glowing yellow line.
The renovation is a pilot project for the application of re-use materials on a large scale in the construction industry. Together with re-use specialists Rotor, technical engineer Matriciel and the Zinneke team, we search to integrate as many re-use materials as possible in the project, within the strict procedures of the public tender.
This project has been awarded the Be Exemplary 2017 label, granted by the Brussels Region for innovative and exemplary building projects.
 Download pdf for this projet.
Download pdf for this projet.