Grand équipement Versailles
Mixed-used center in the neighborhood of Versailles -Brussels-
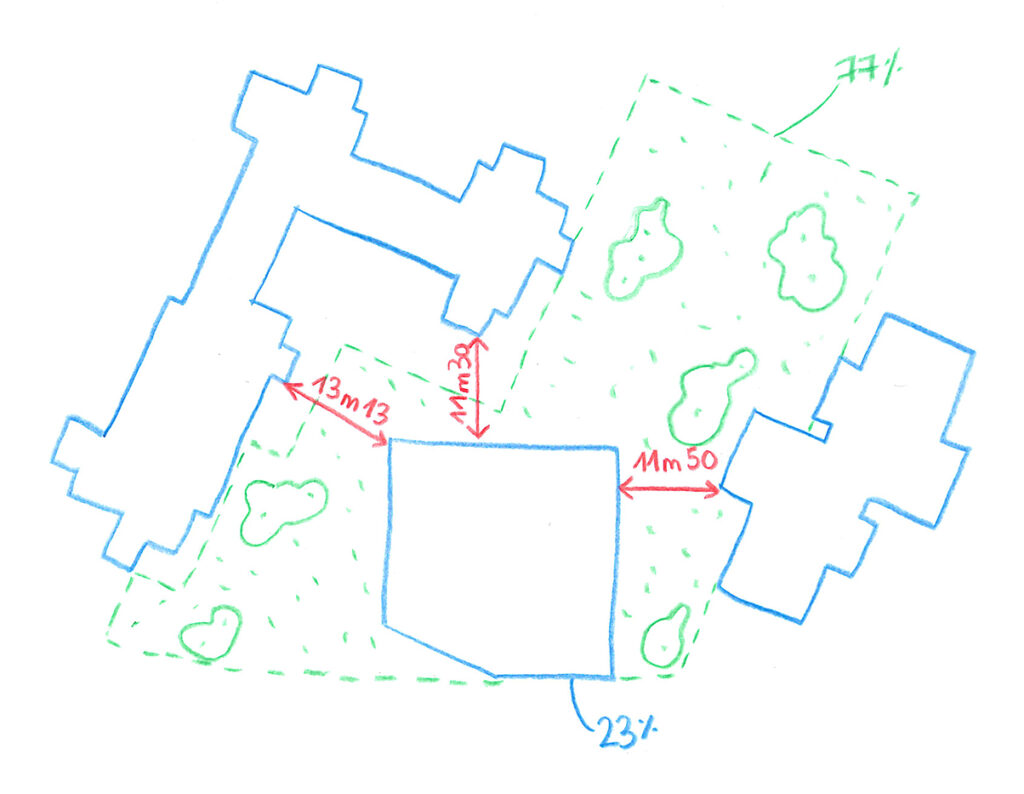
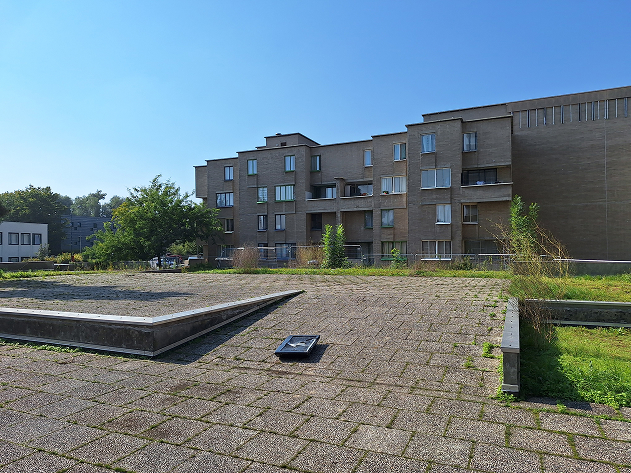
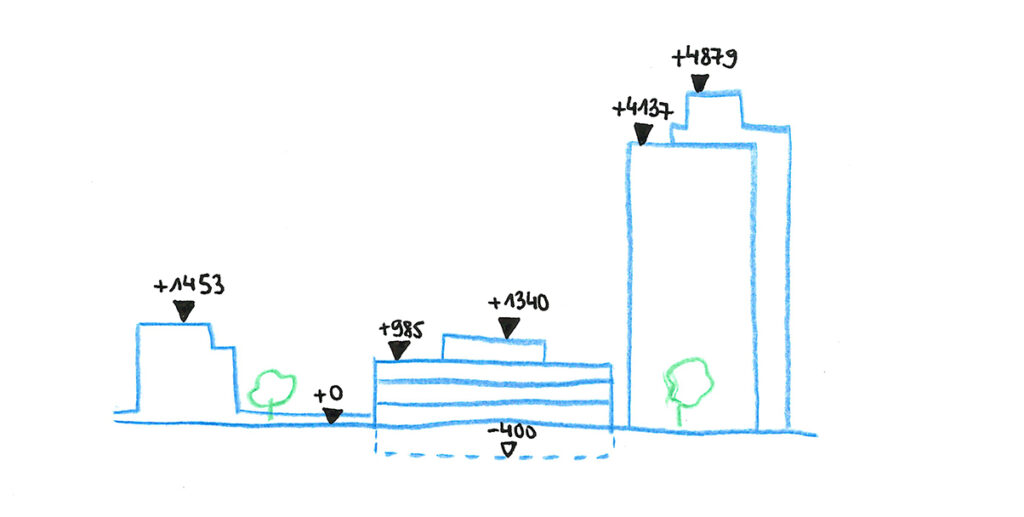
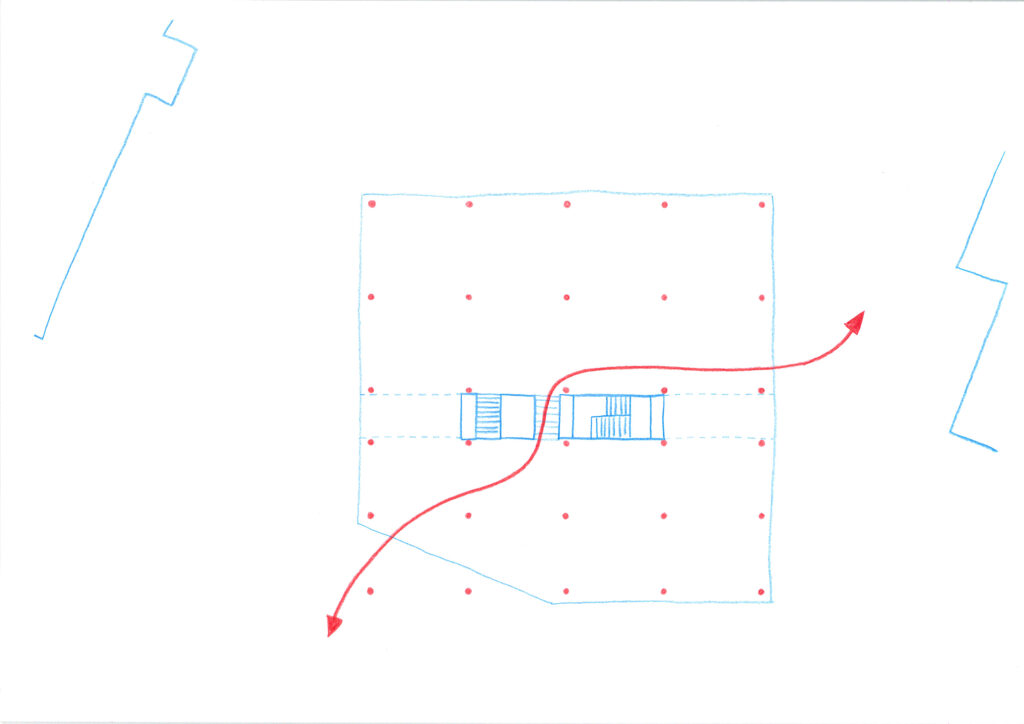
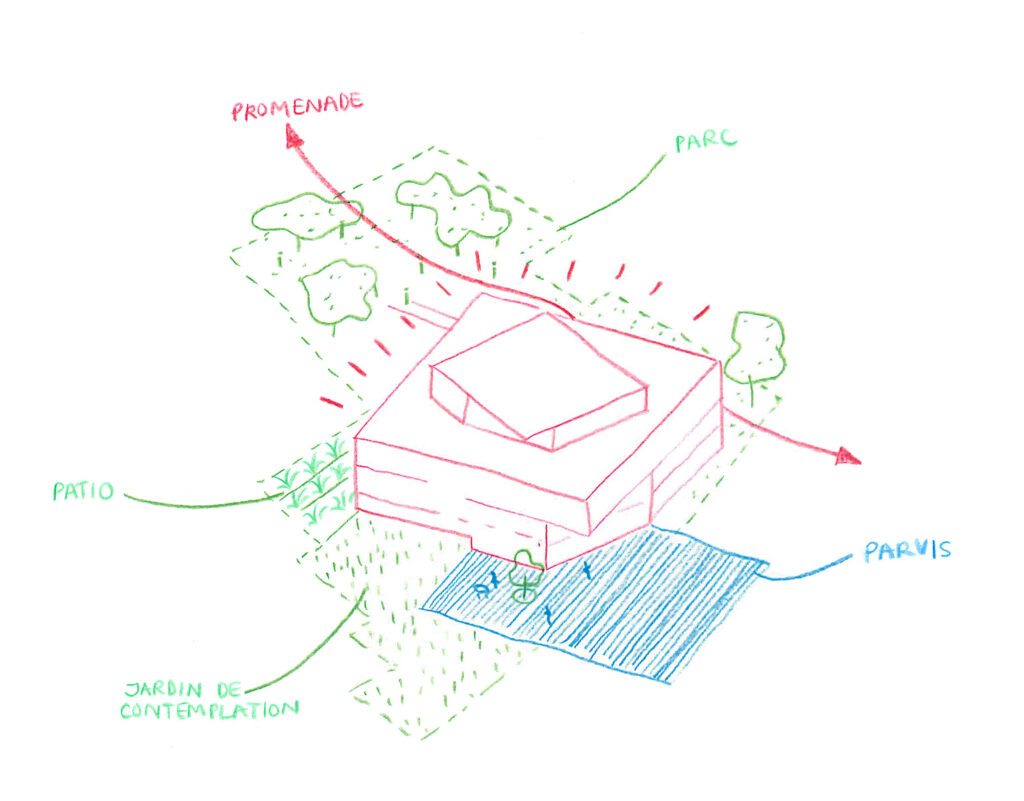
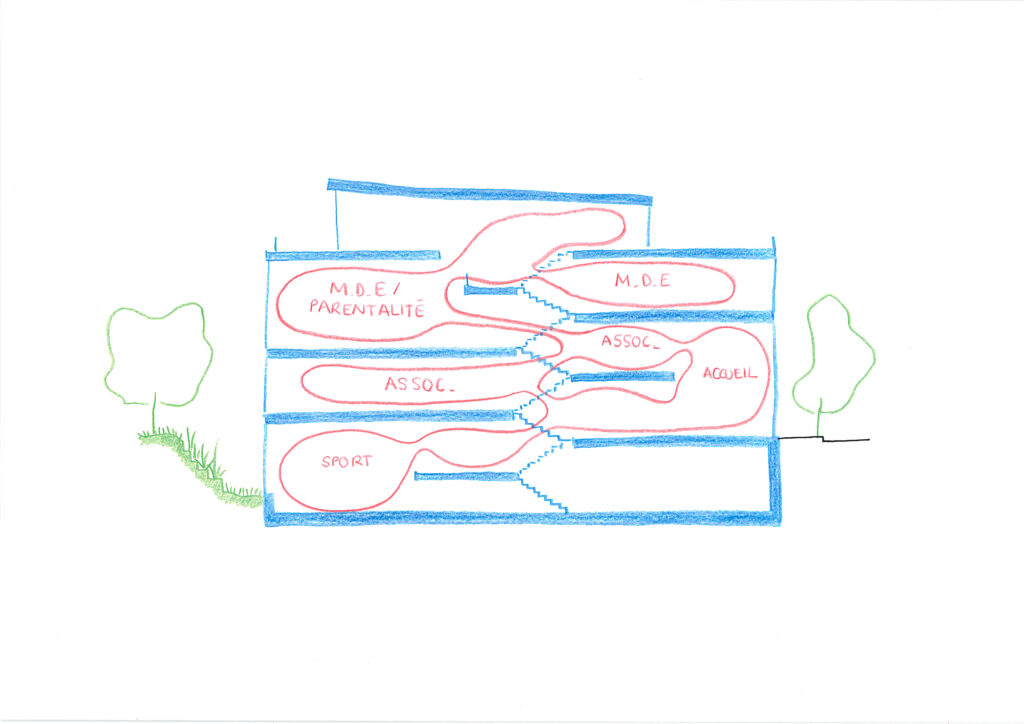
The building in its context
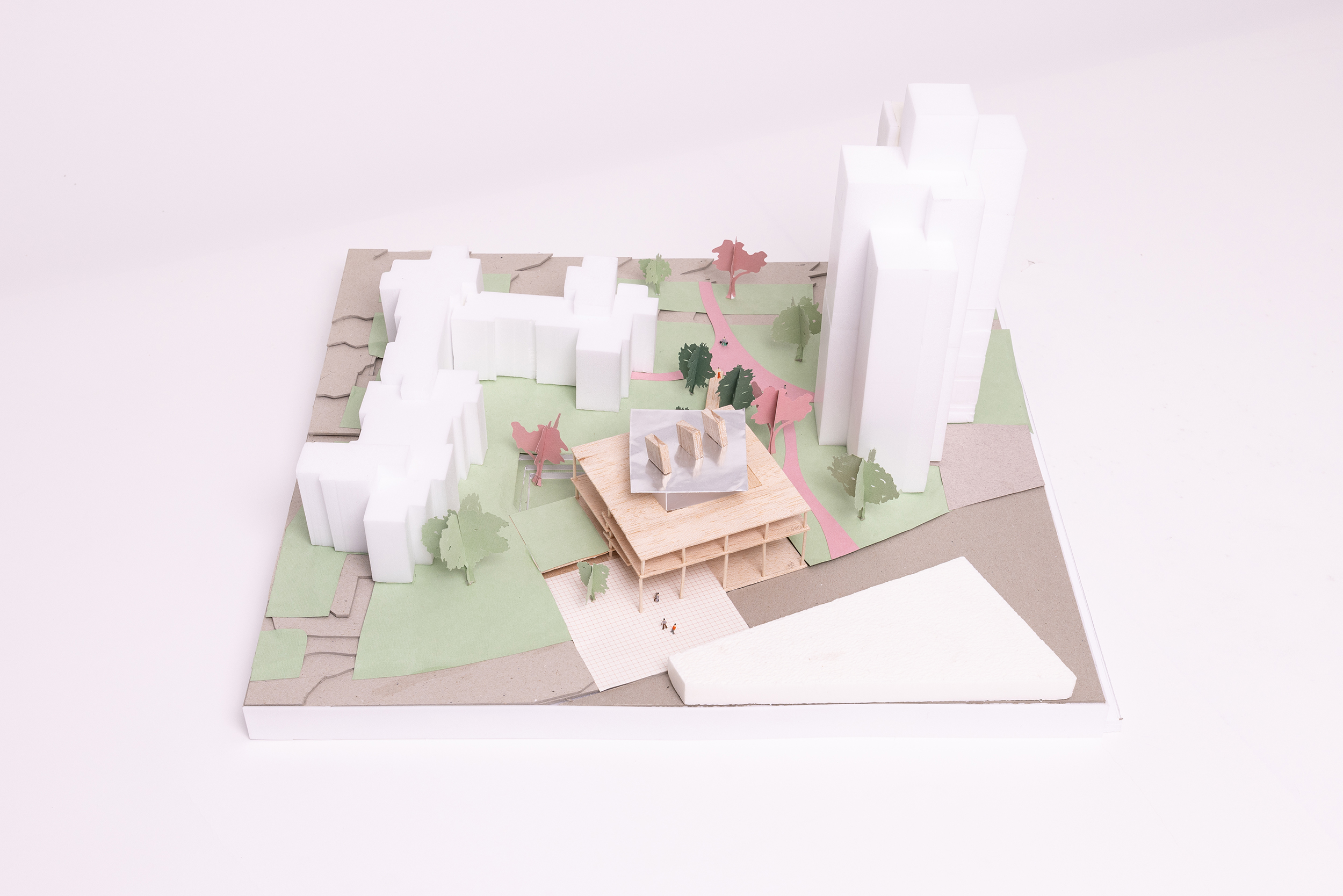

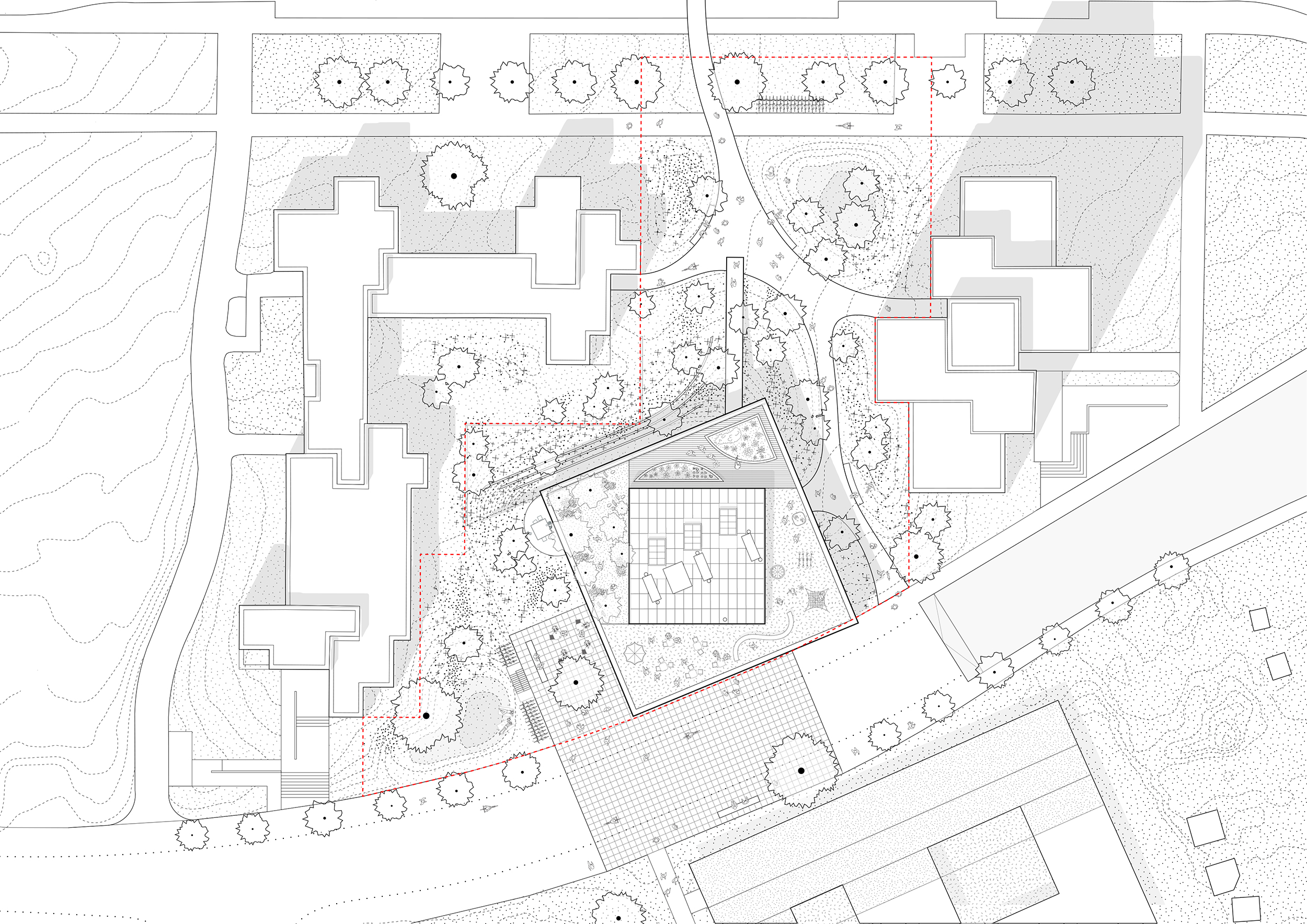
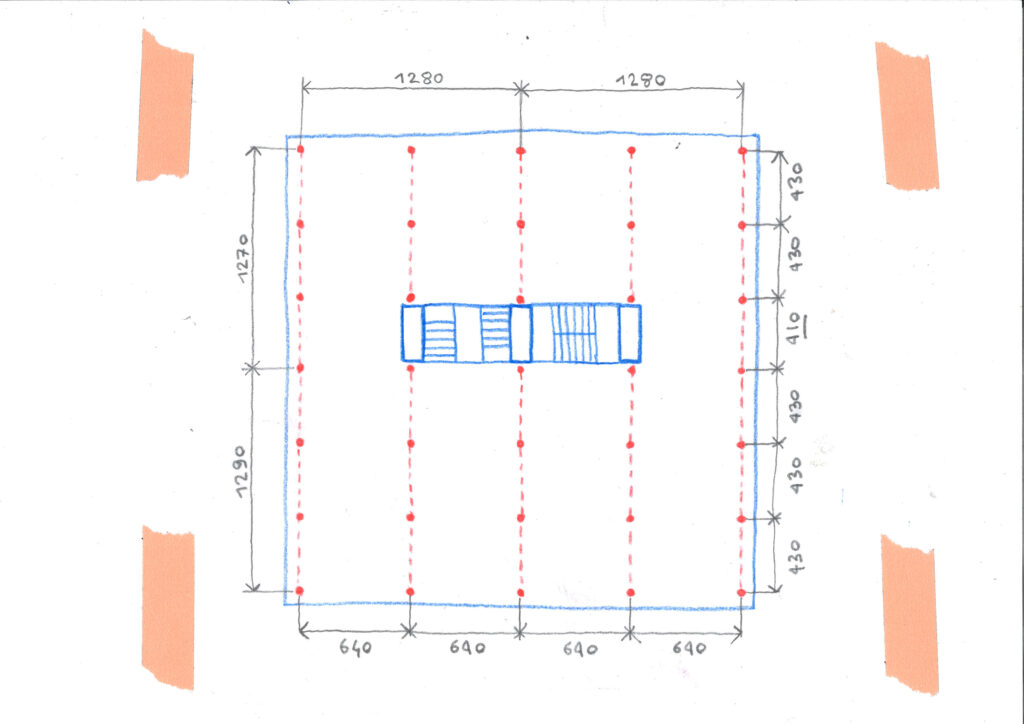
Principle / structure of the building
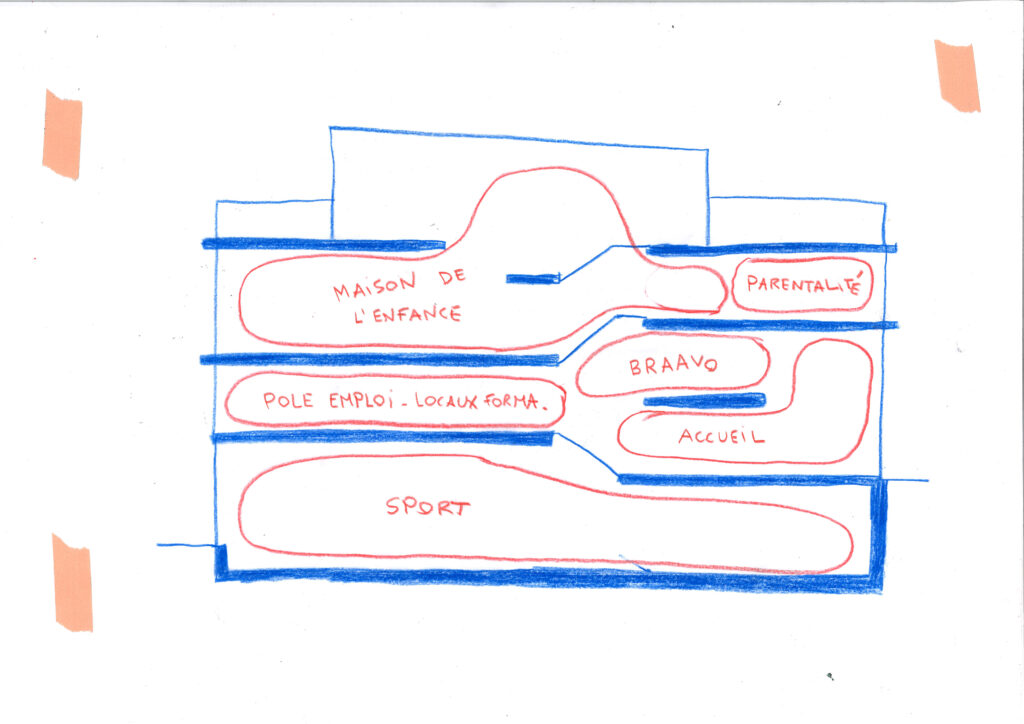
Organigramme
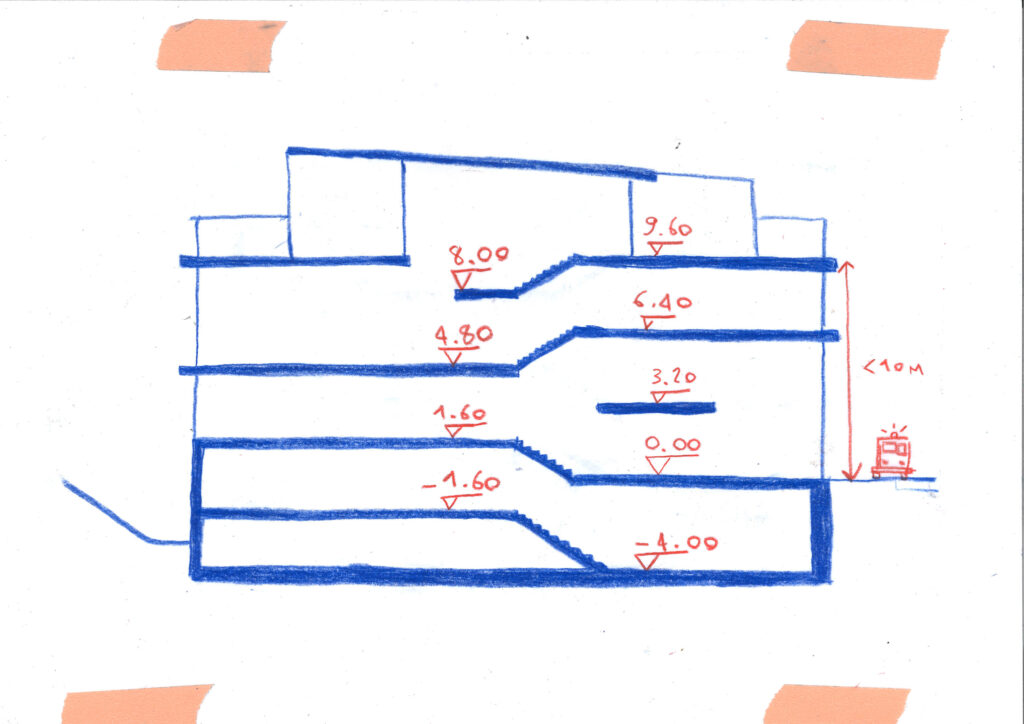
Level organisation
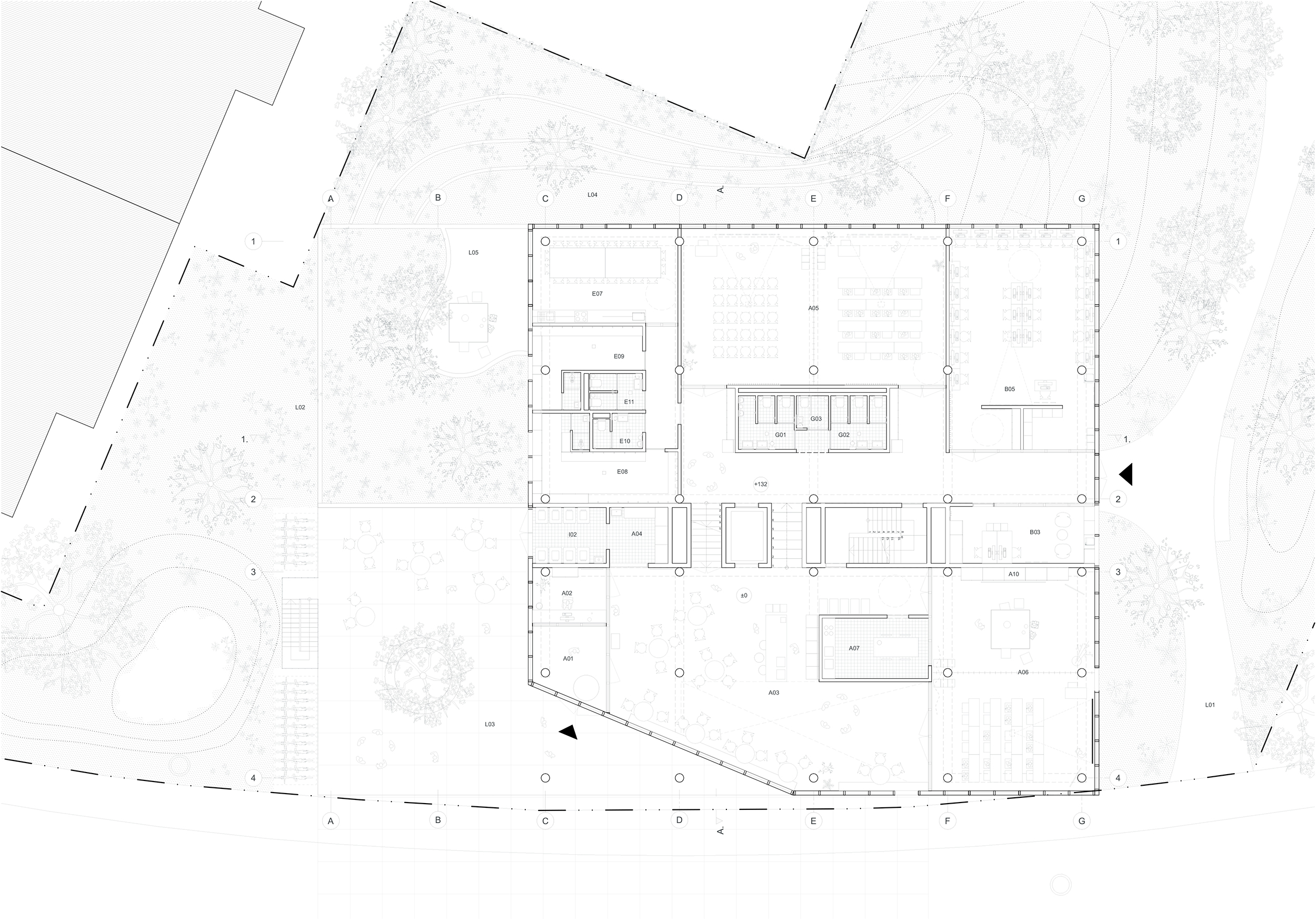
ground floor plan
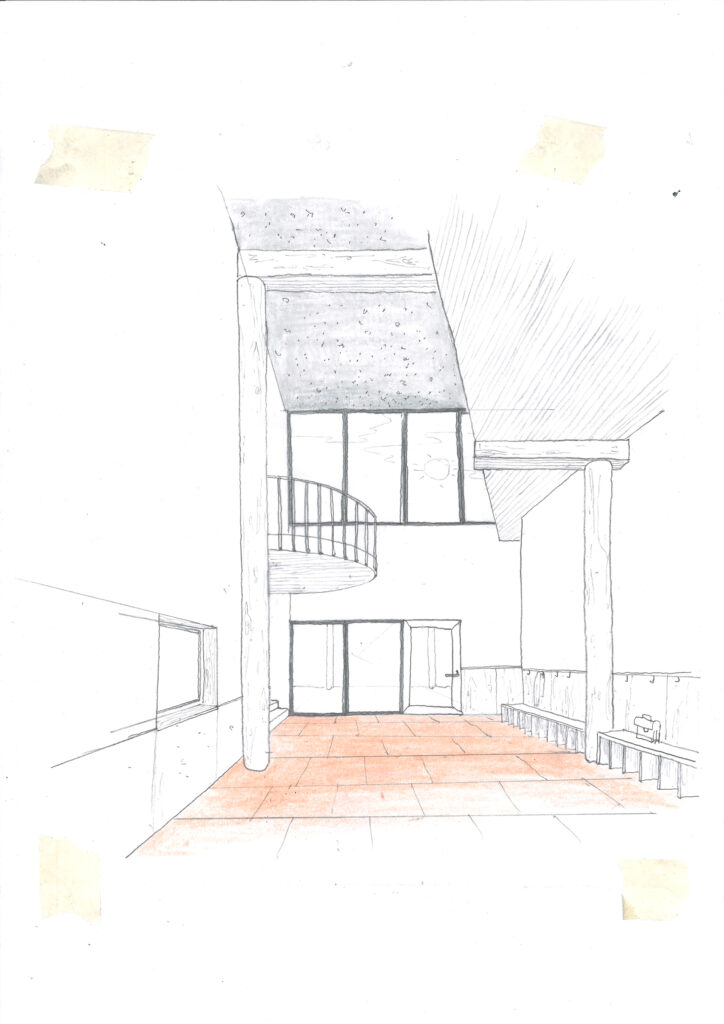
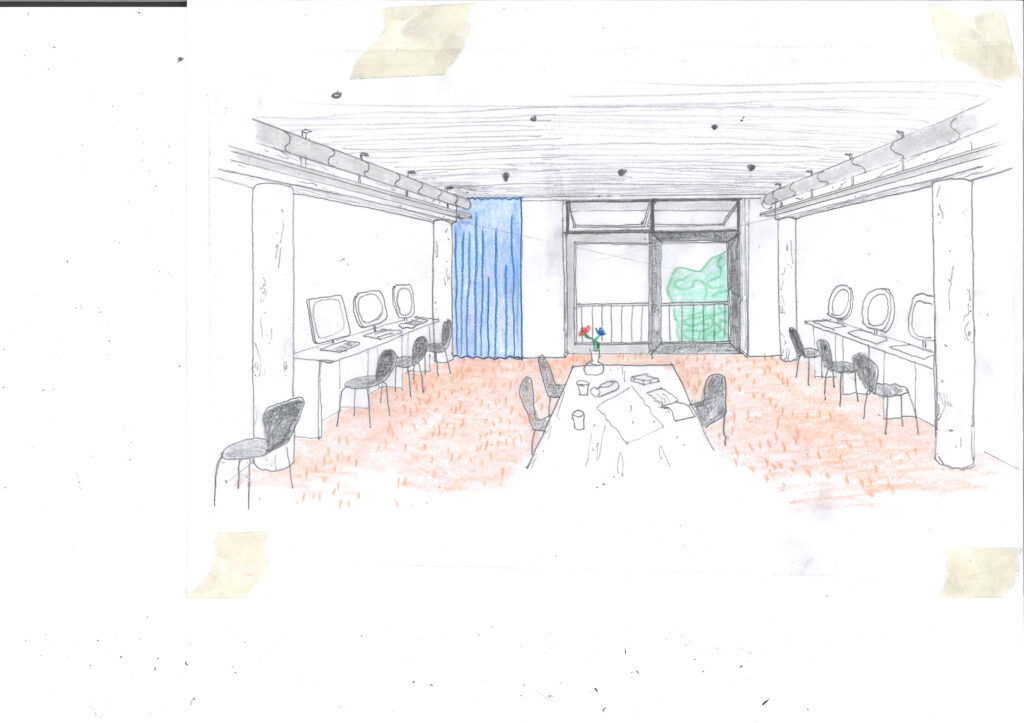

To organize these different uses, the building is structured over several levels, separating the functions while still keeping them connected.
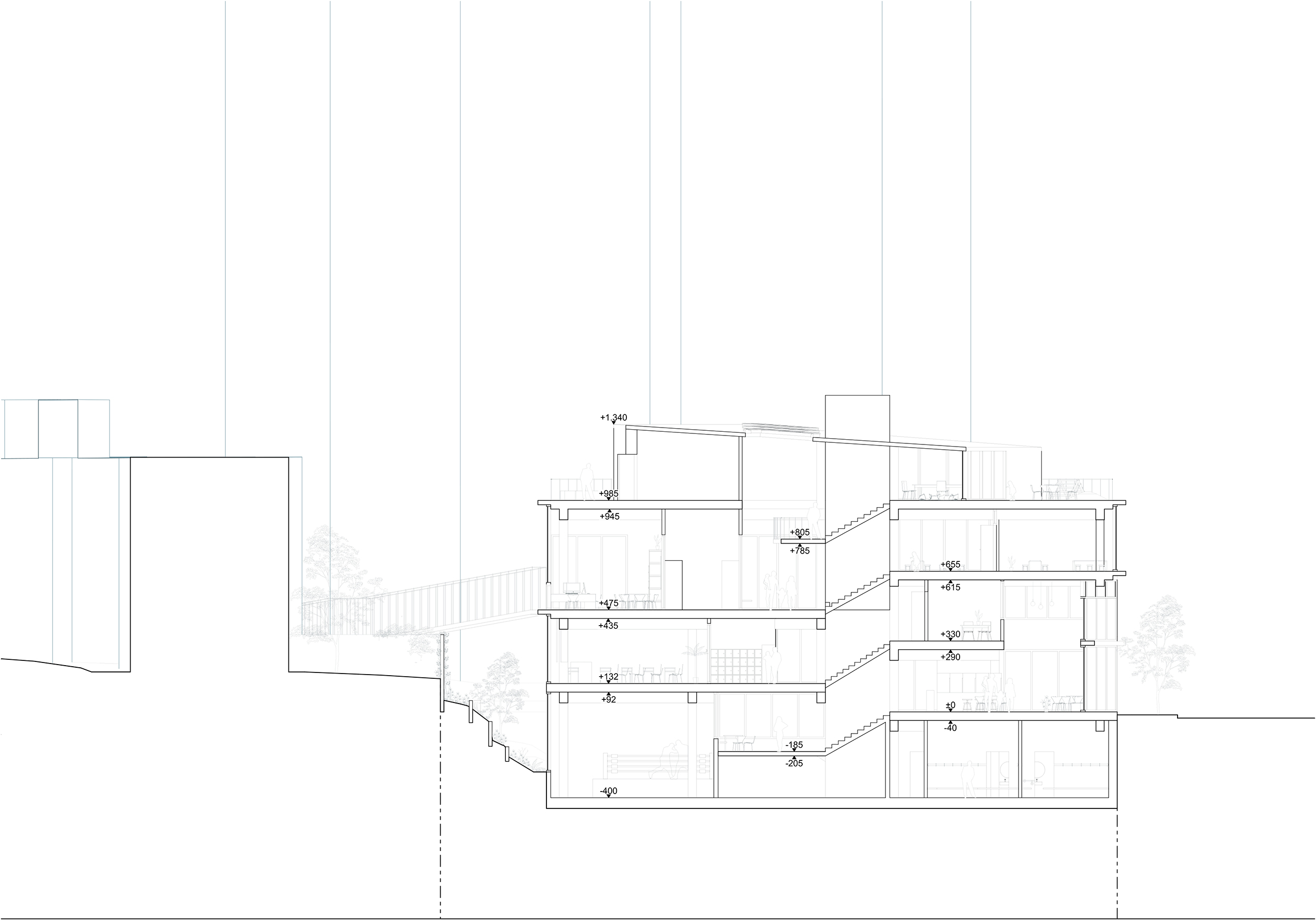
Spaces for sports activities,
connection with the landscape
Landscape as a barrier of the neighobours.
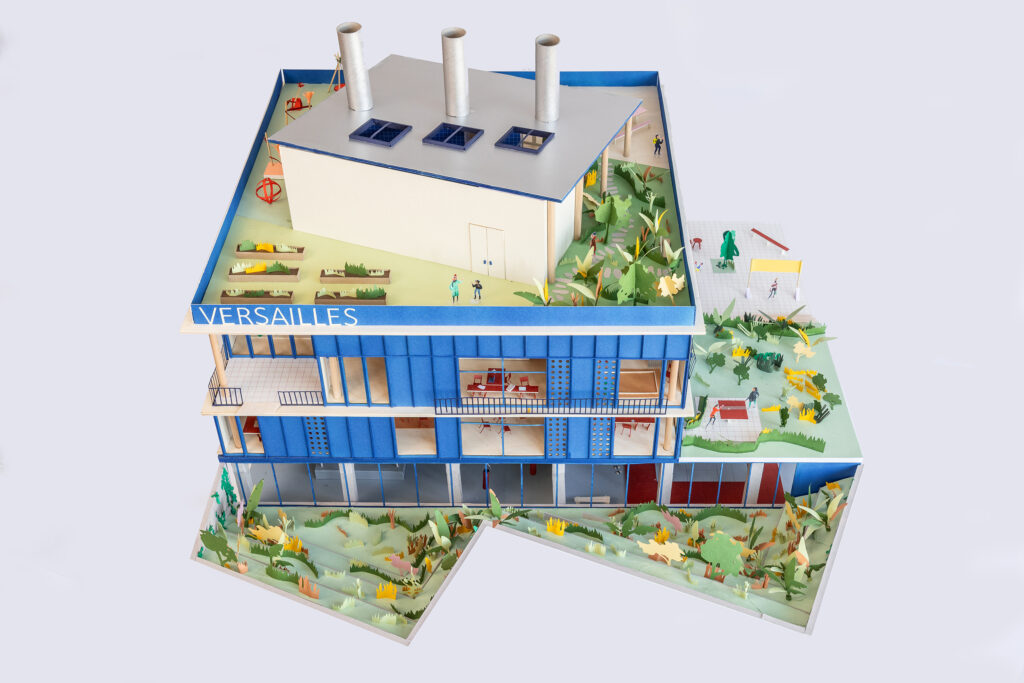
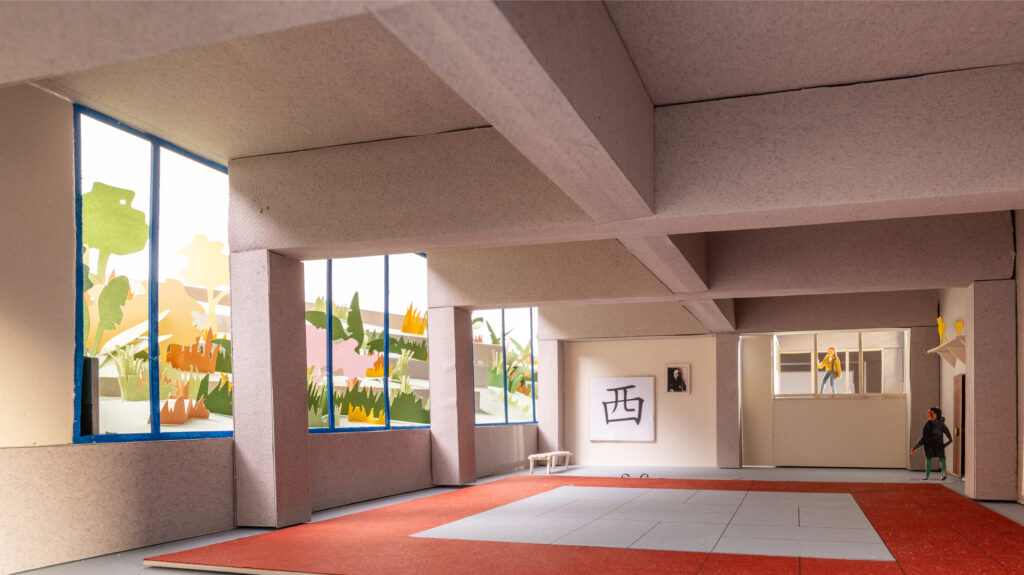
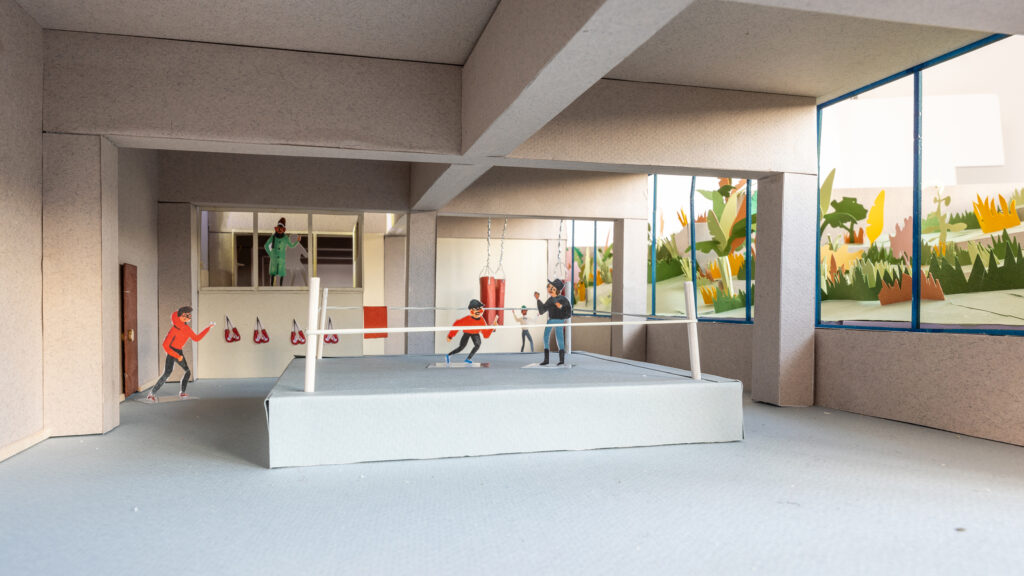
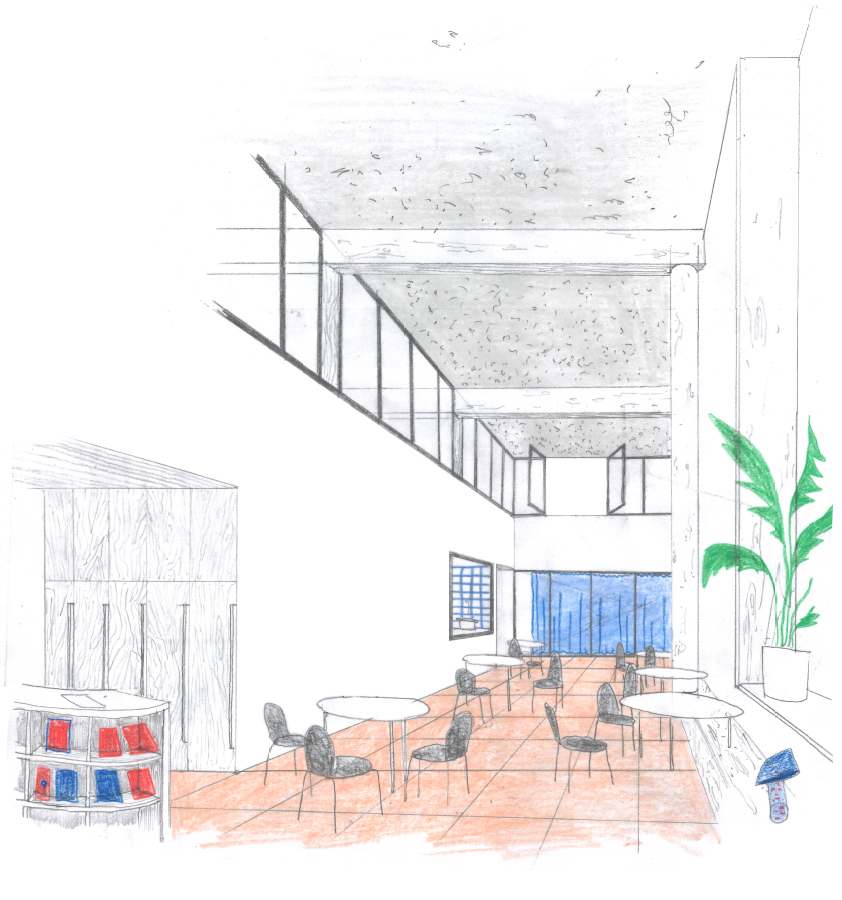
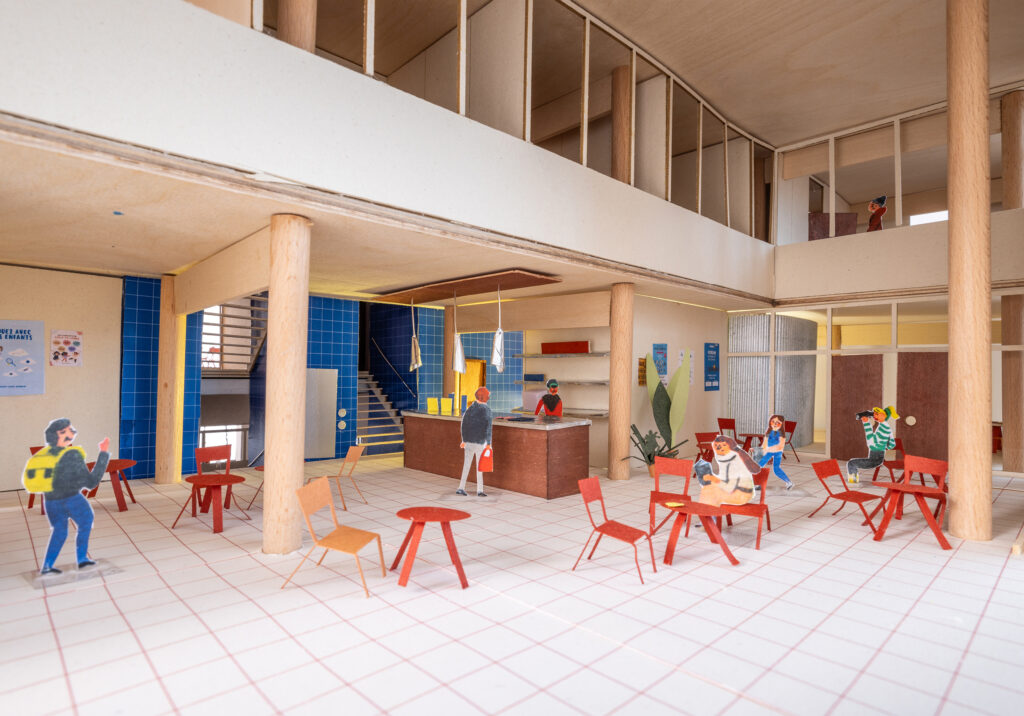
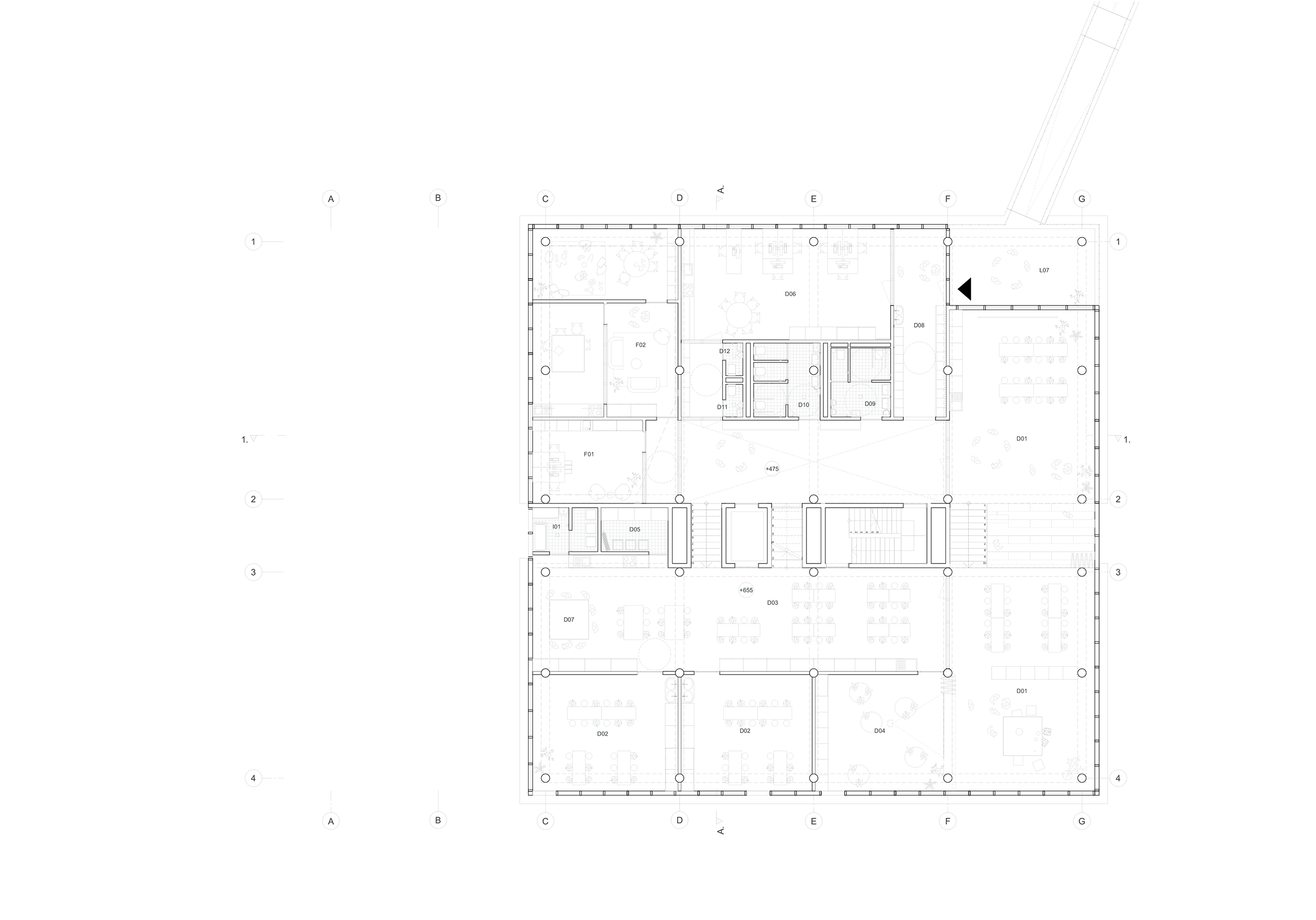
level +02, level +03

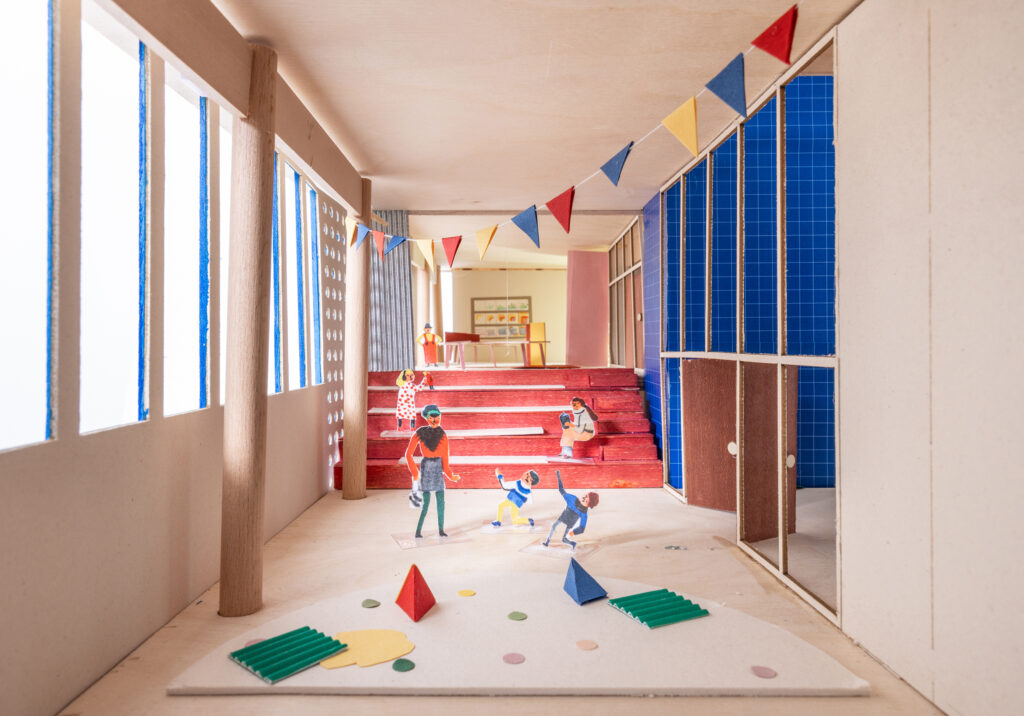
Polyvalent space – kids floor
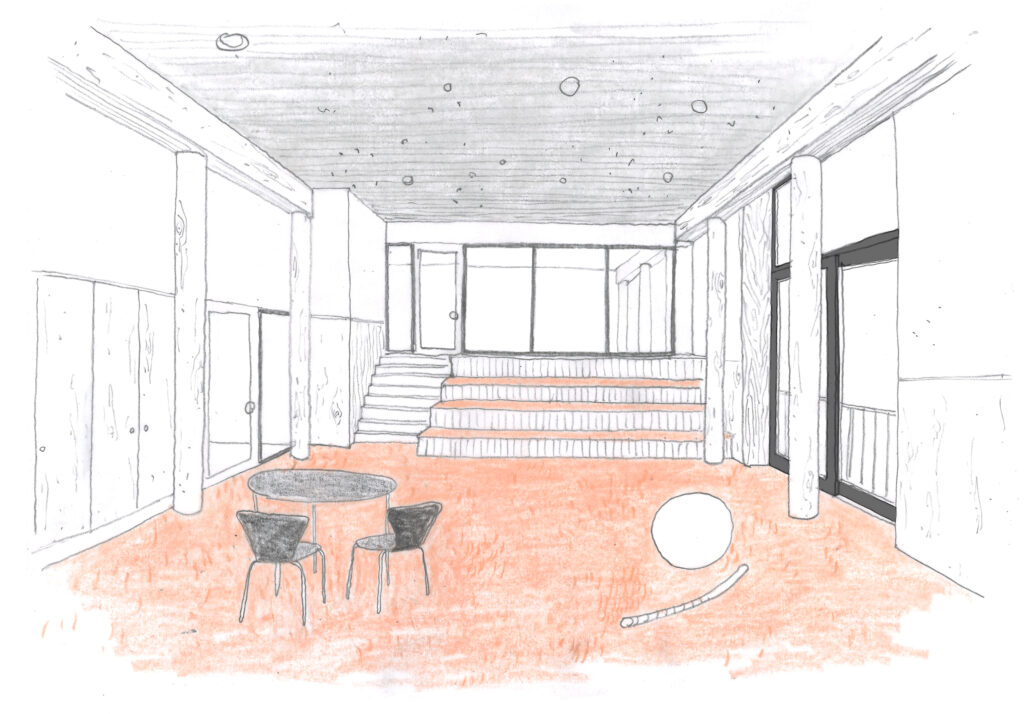
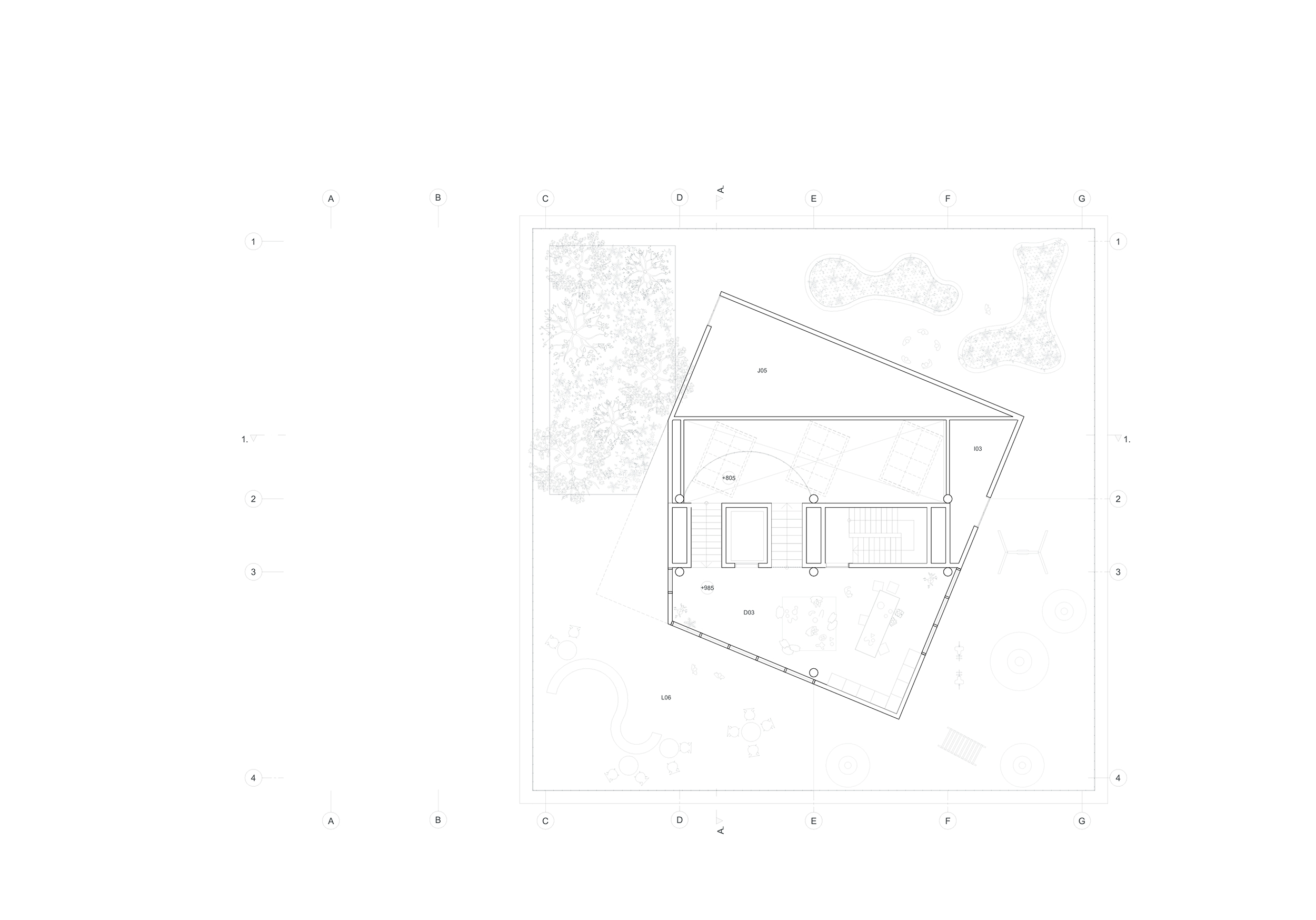
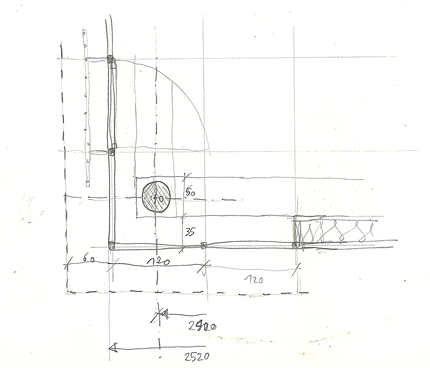
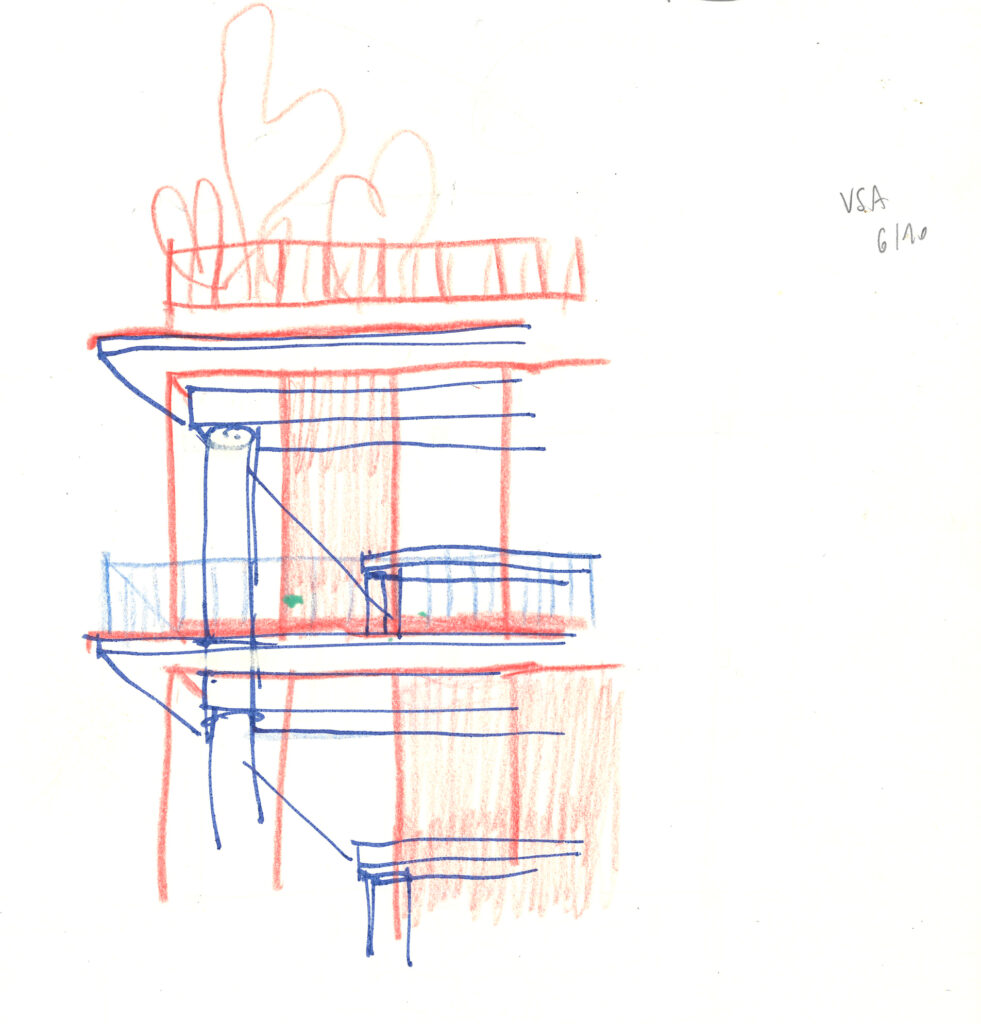
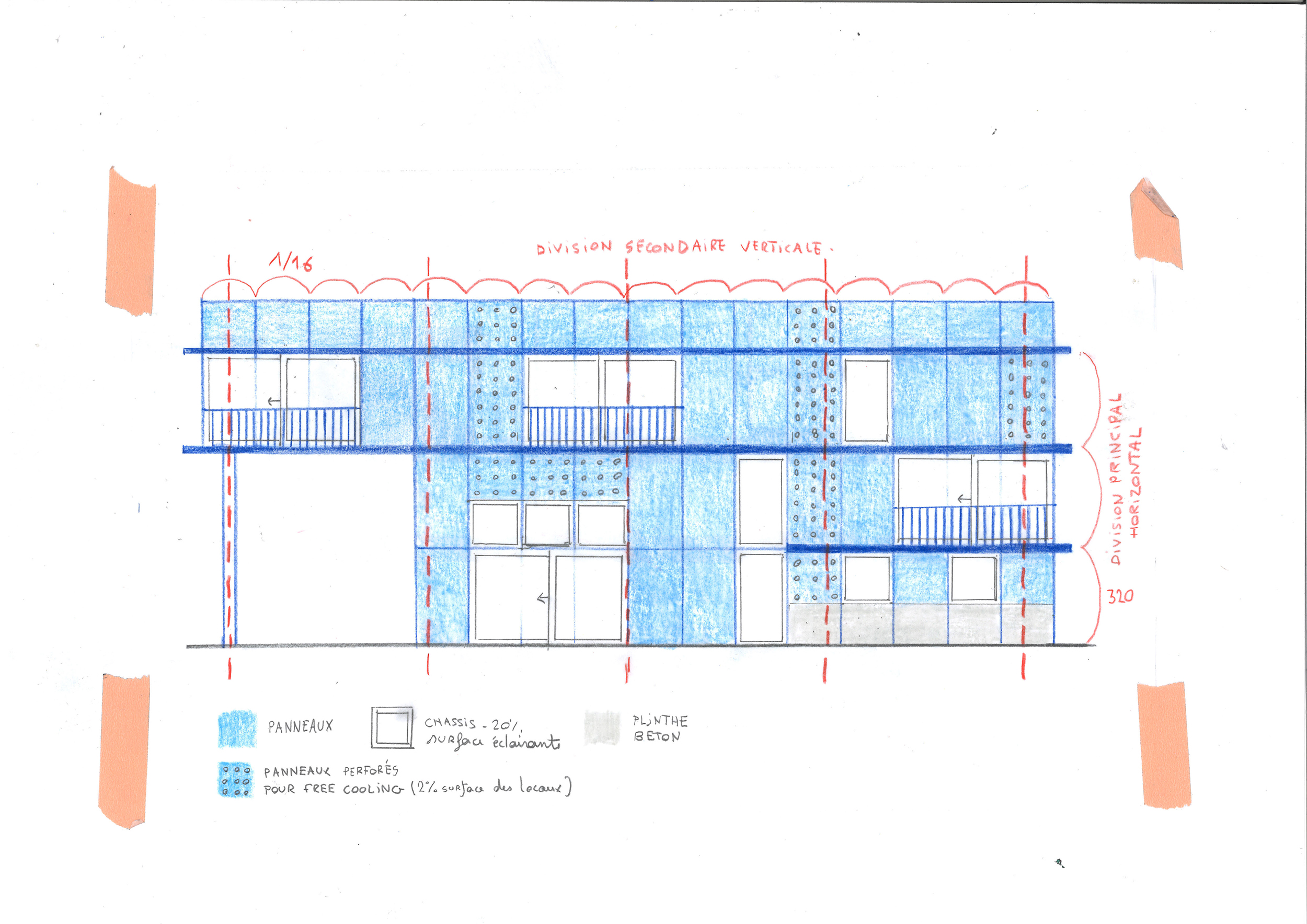
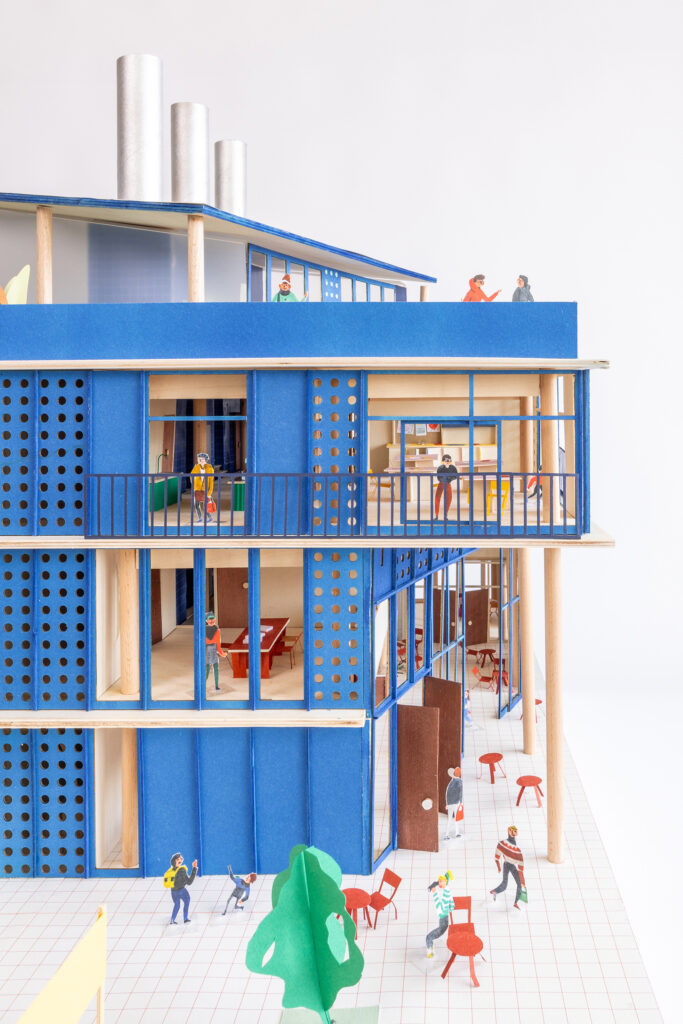
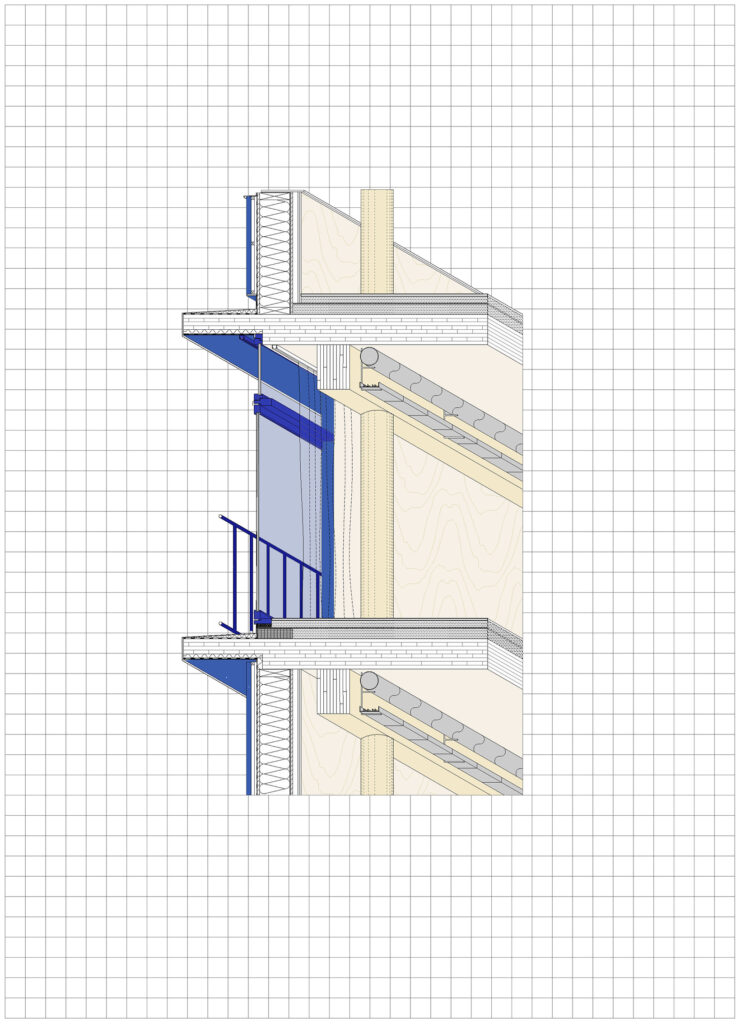

Grand équipement Versailles
Mixed-used center in the neighborhood of Versailles -Brussels-
Year: 2024
Status: Ongoing
Program: Mixed
Location: Brussels, Belgium
Collaboration: VERS.A
Client: Ville de Bruxelles
Stability: JZH & Partners
HVAC: Matriciel
Energy: Matriciel
Landscape: Bios Atelier
Others: Speculoos (signalétique)
The project is a multi-functional facility located in the Versailles neighbourhood of Brussels. The site was formerly an underground parking lot, with its roof serving as a public open space. The goal of our proposal was to preserve this public aspect as much as possible while creating a new building open to the city.
With the aim of strengthening and centralizing the range of services and facilities in Versailles, this project brings together a set of functions within an inter-neighbourhood facility hub. The hosted functions complement those already present in the surrounding area and seek to create a central gathering place for Versailles.
The new building serves as a “house of the neighbourhood,” hosting learning spaces for unemployed people, areas for children’s activities, spaces for the staff of the municipality, as well as sports facilities and offices.