Variétés
Urban laboratory in the 1930's Variétés theatre
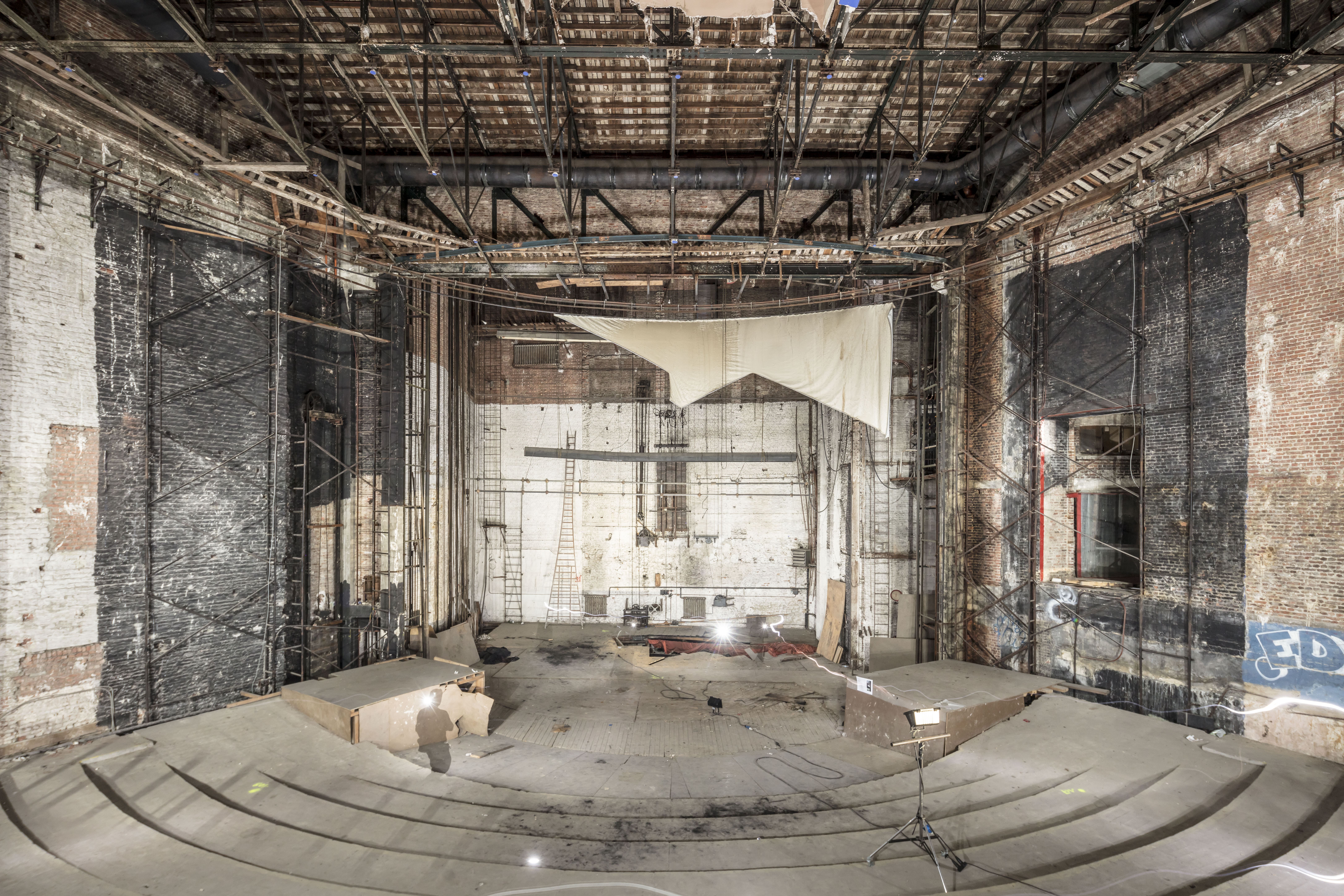
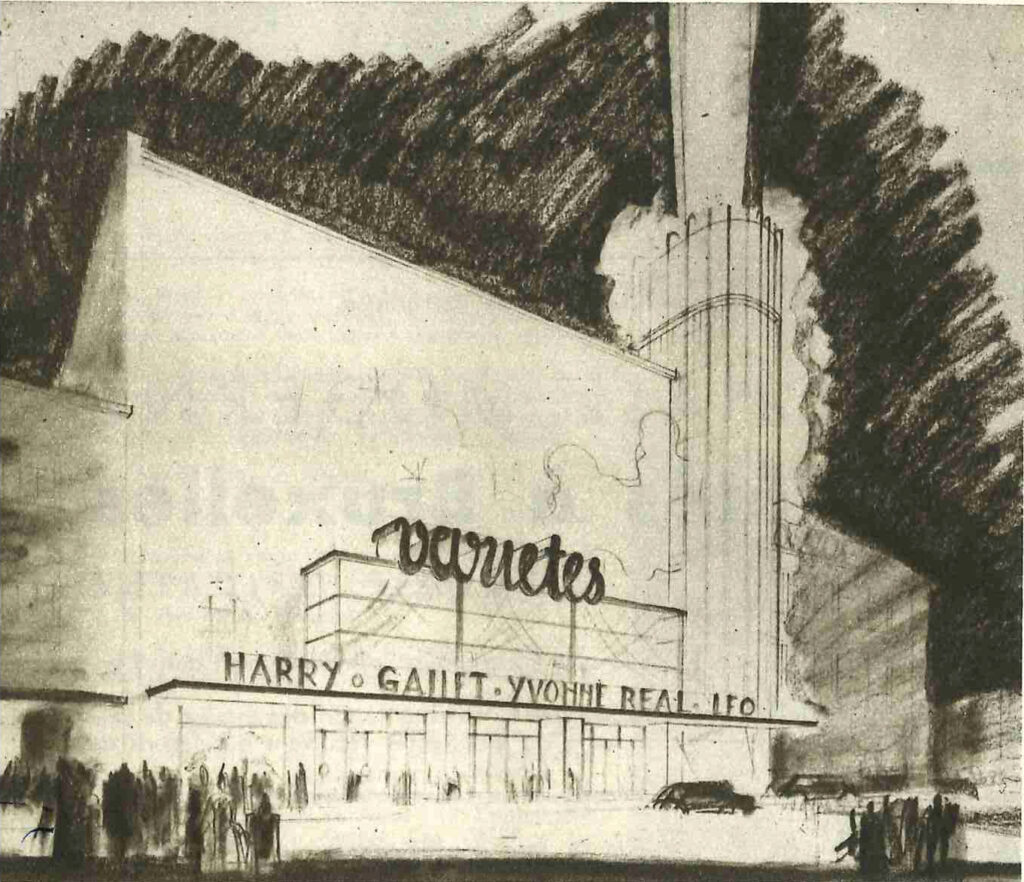
the original drawing and façade by Victor Bourgeois in the 1930’s (the rest of the building inside was conceived by the Gridaine brothers)
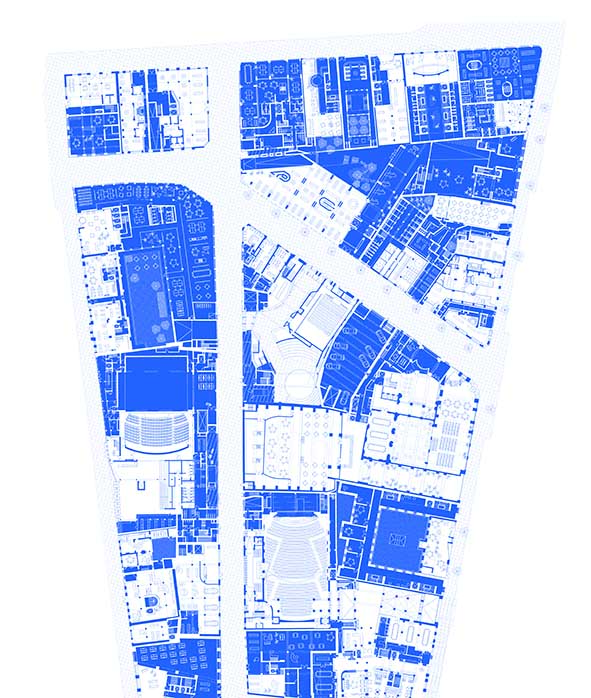
A kind of Nolli map made of the district (including Varietes in the middle). Once a area full of theatres and cultural spots. Suffered decades of decay. Is part of a more global renovation and transformation of the neighbourhood
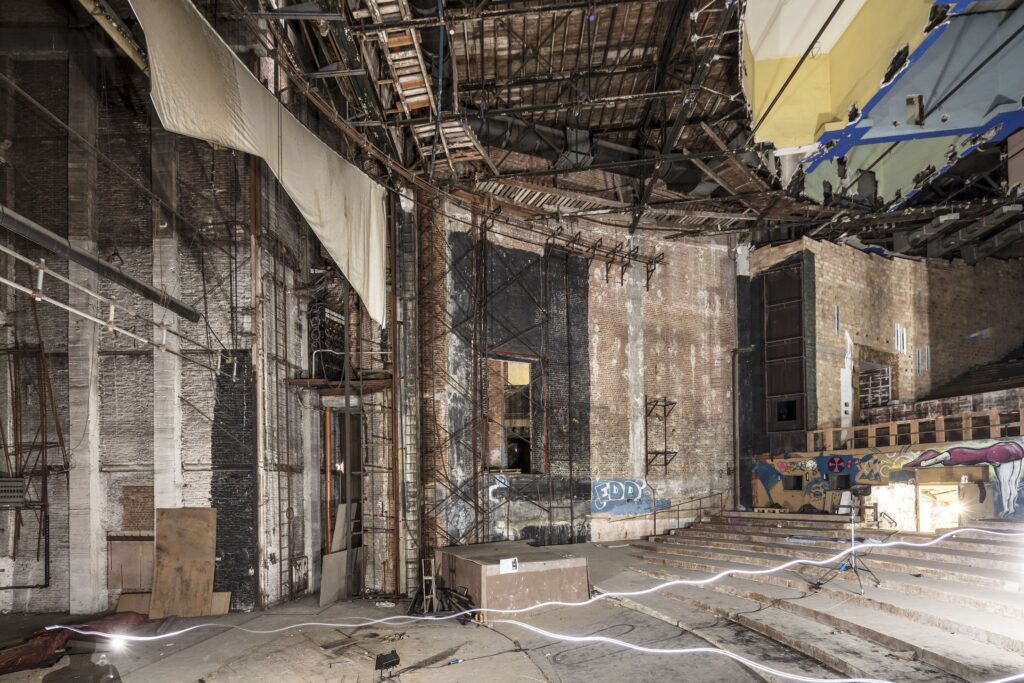
Fascinating building with crazy volumes and hights inside (you would not imagine from the narrow streets around). But also abandoned for 40 years, which means he also is in a really bad state… Beautiful captured in 2019 by Adria Goula
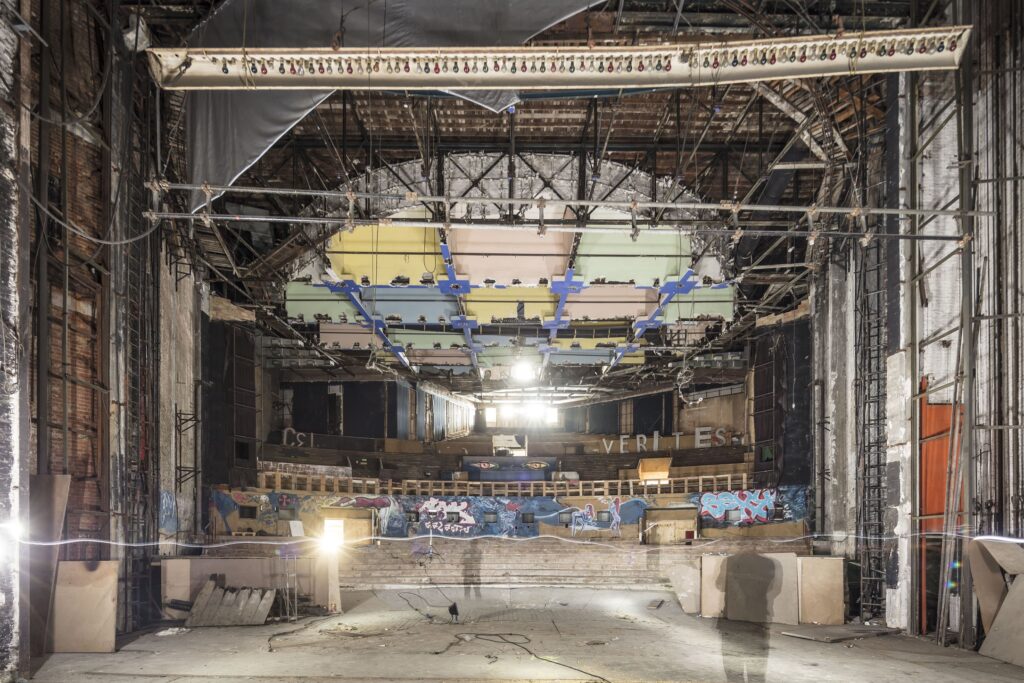

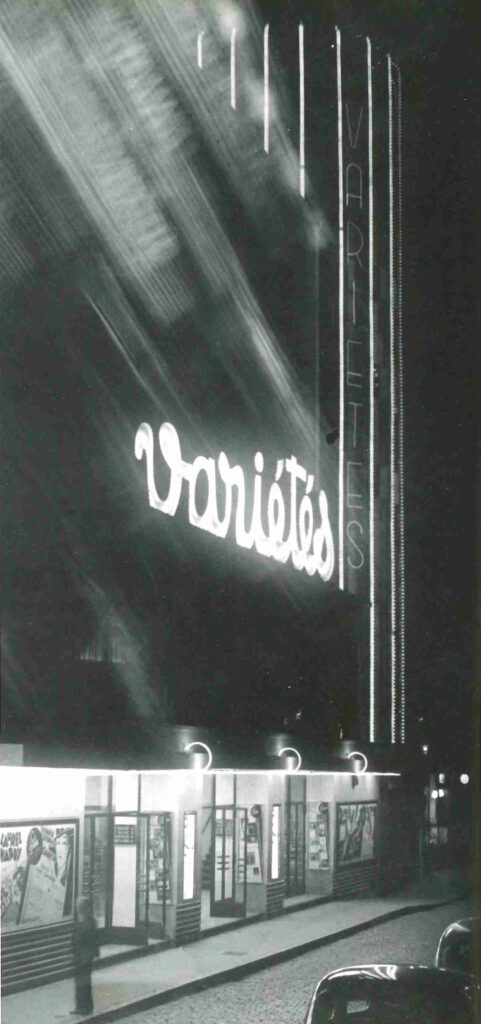
archive documents. The building went trough different transformations during the years (first a theatre, then a cinema,..)
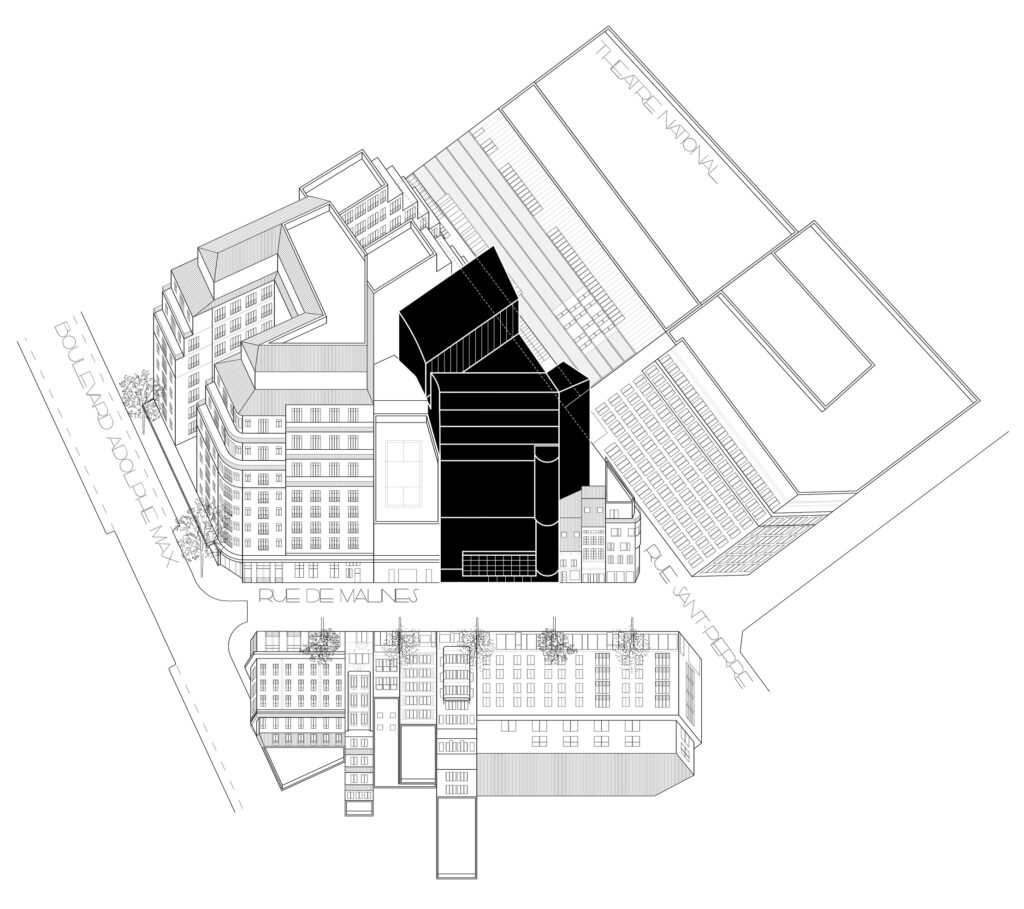
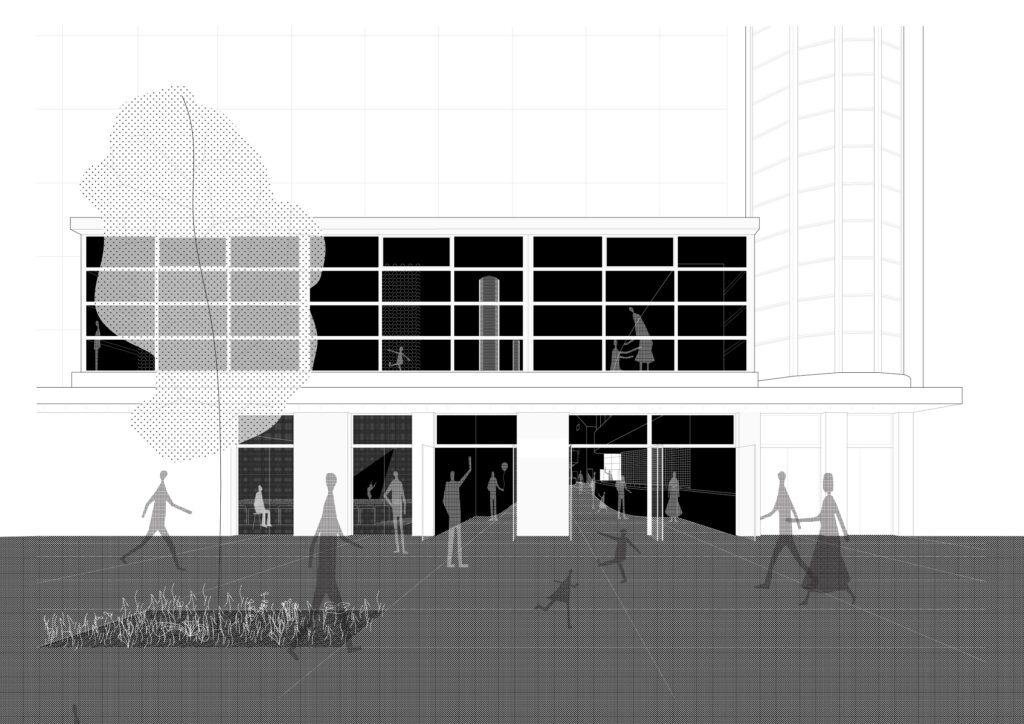
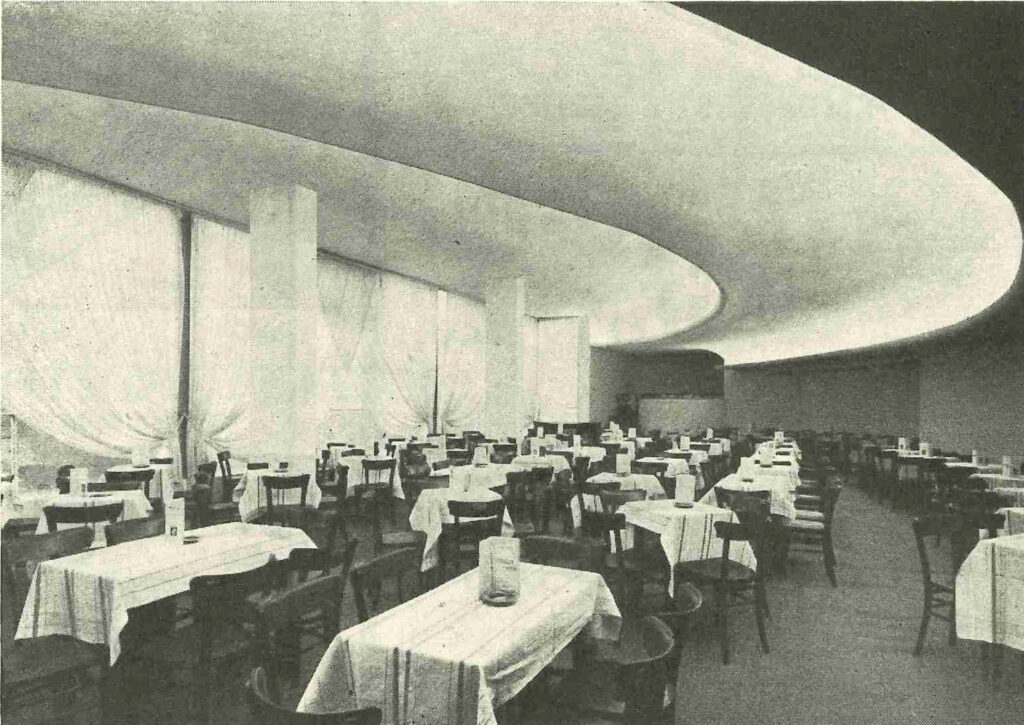
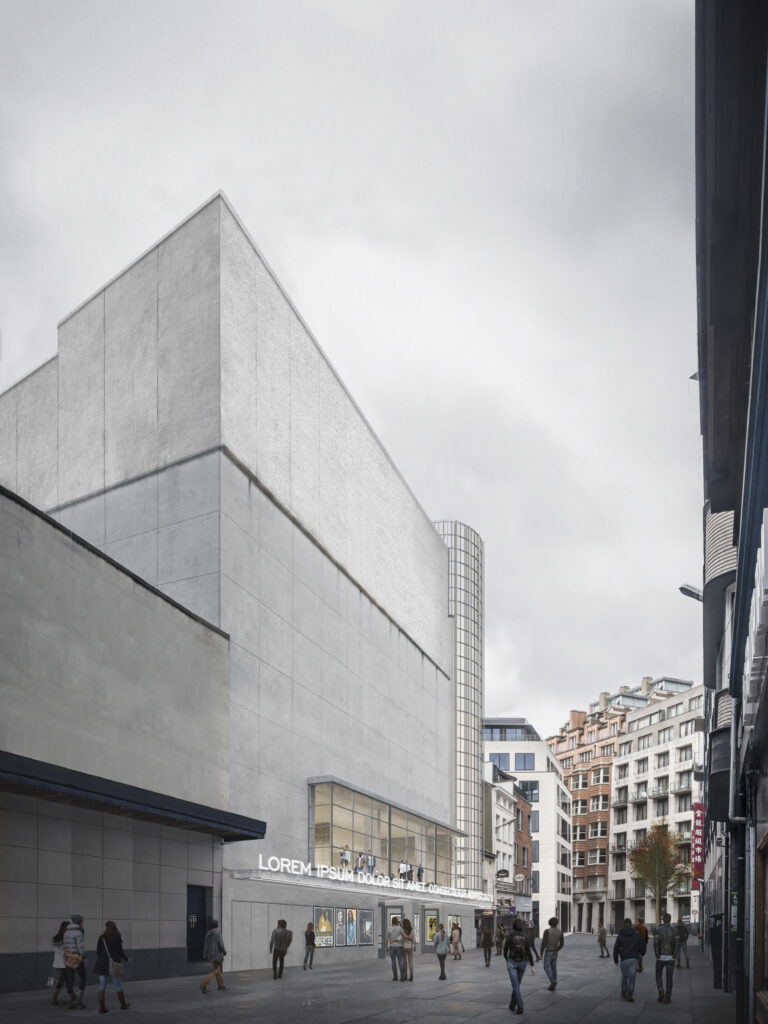

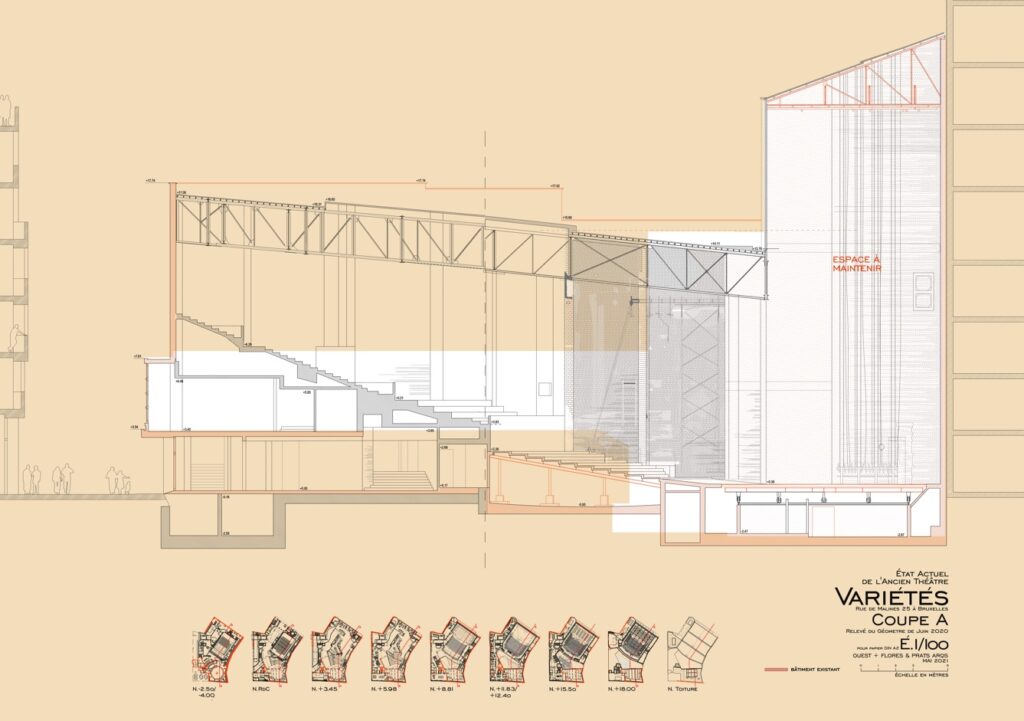
the footprint of the « forum » on the existing building
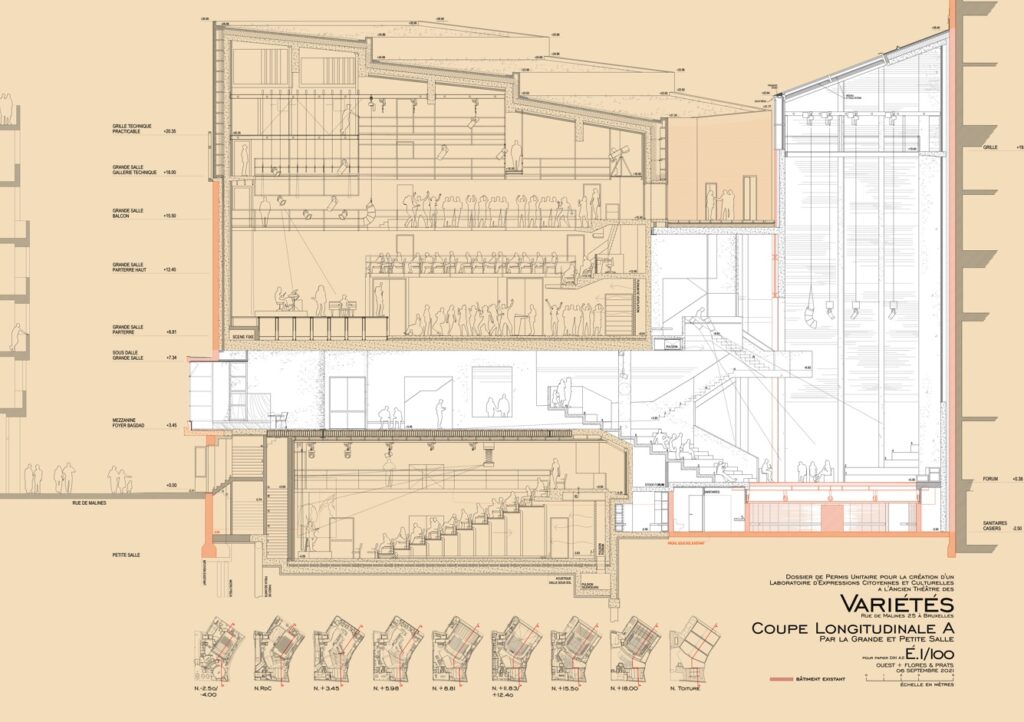
the footprint of the « forum » on the project

same exercice with the 2 venue (small and big hall)
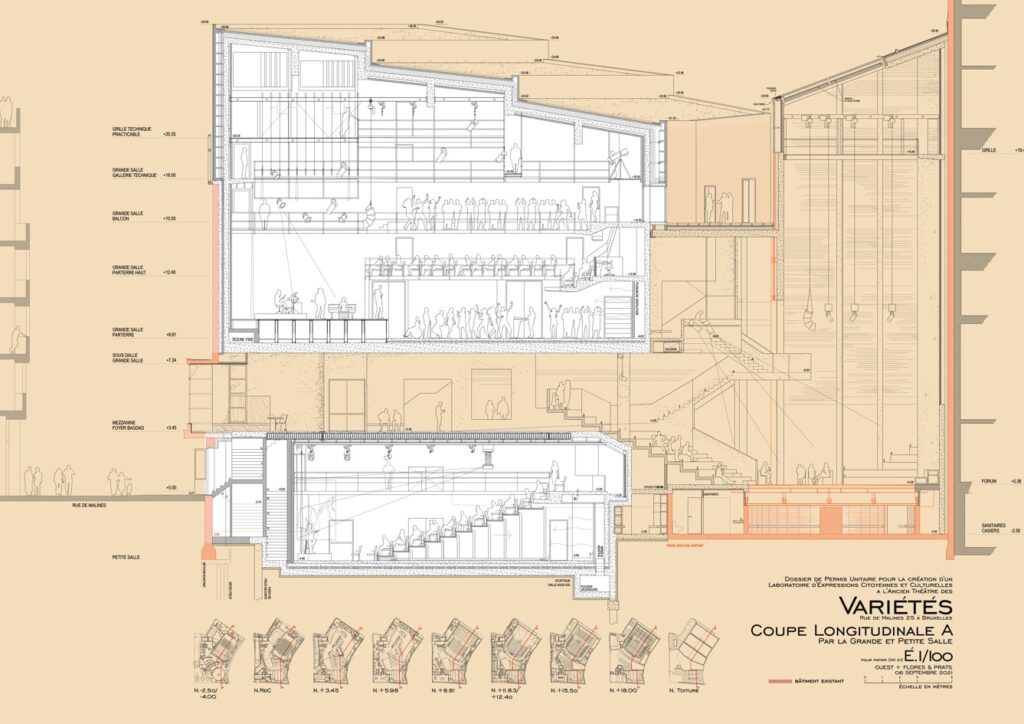
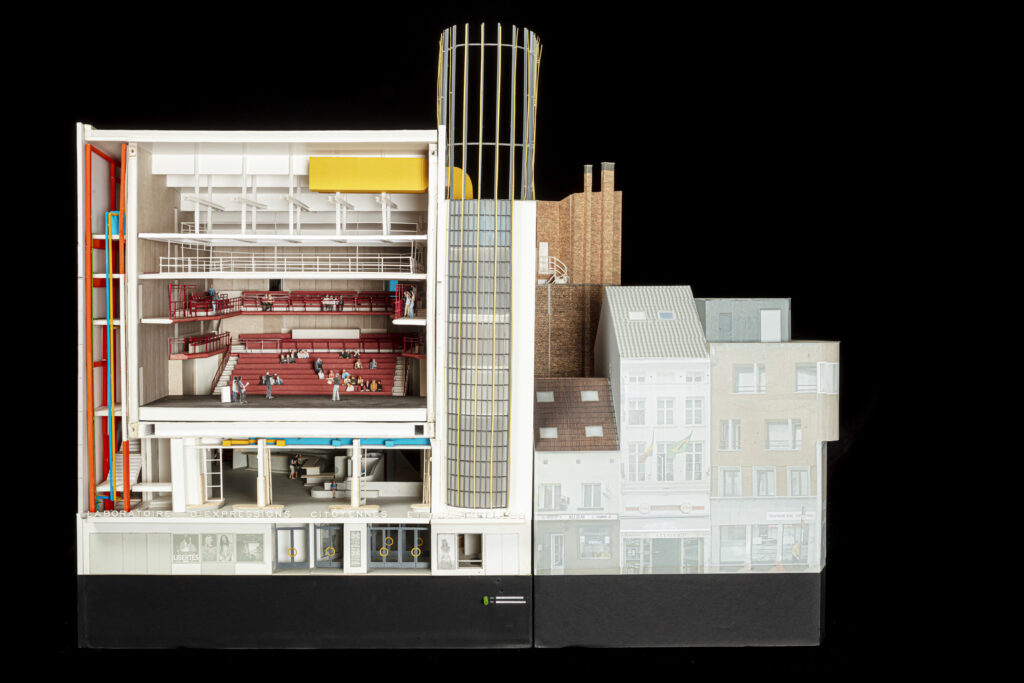
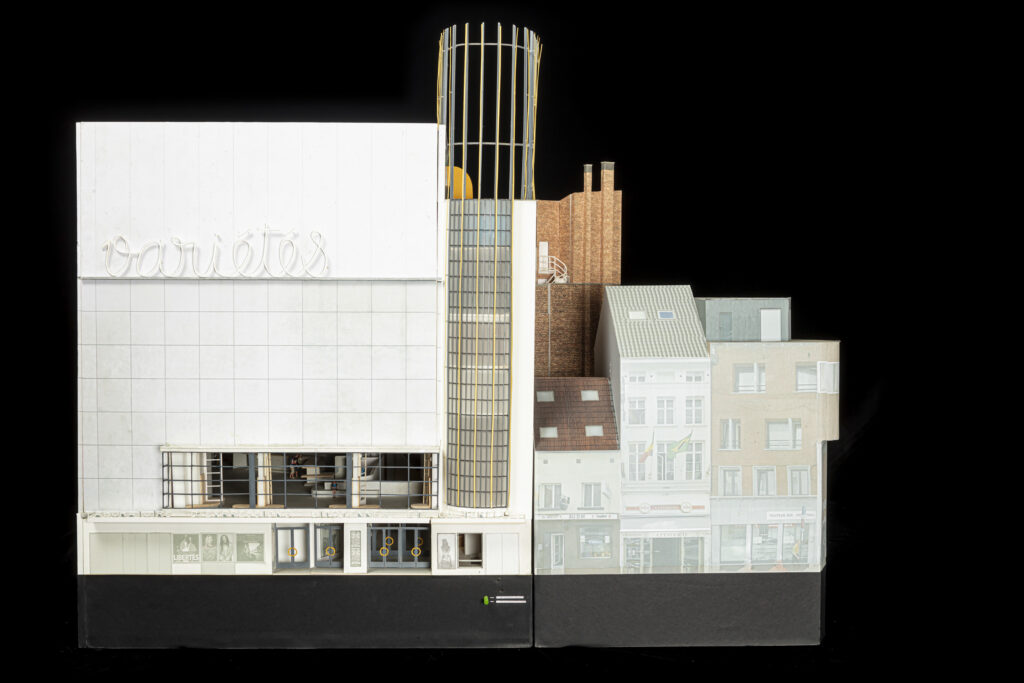
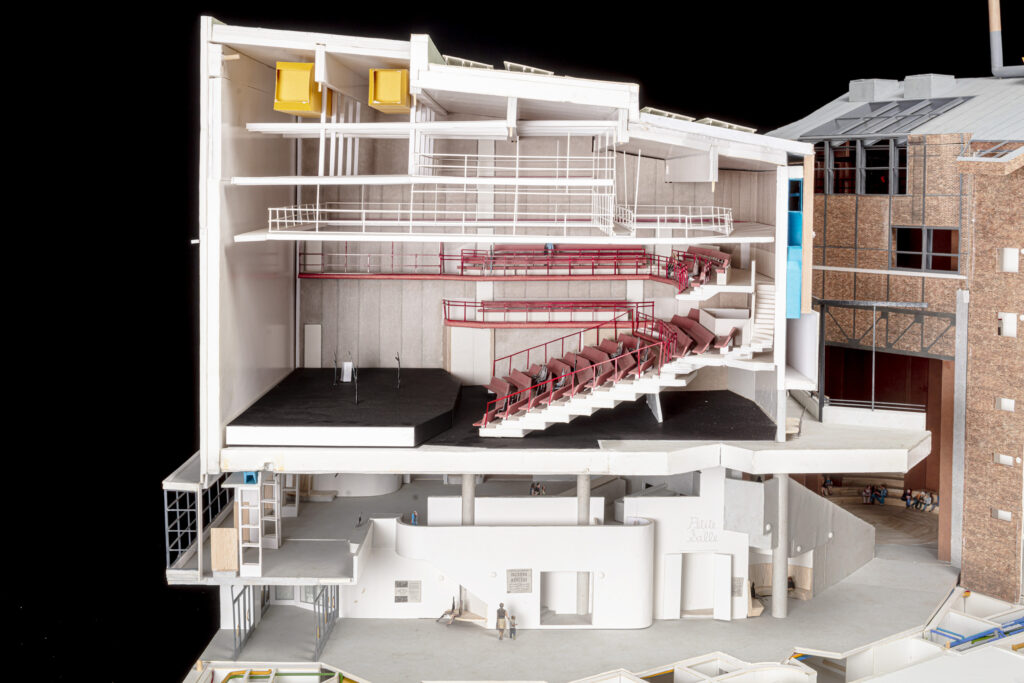
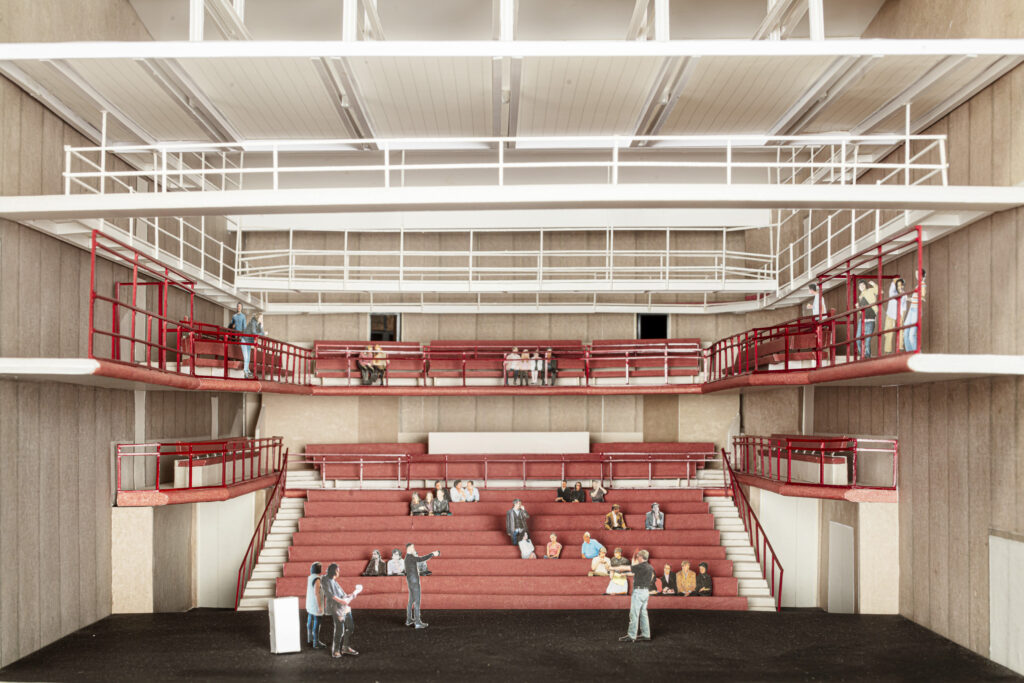
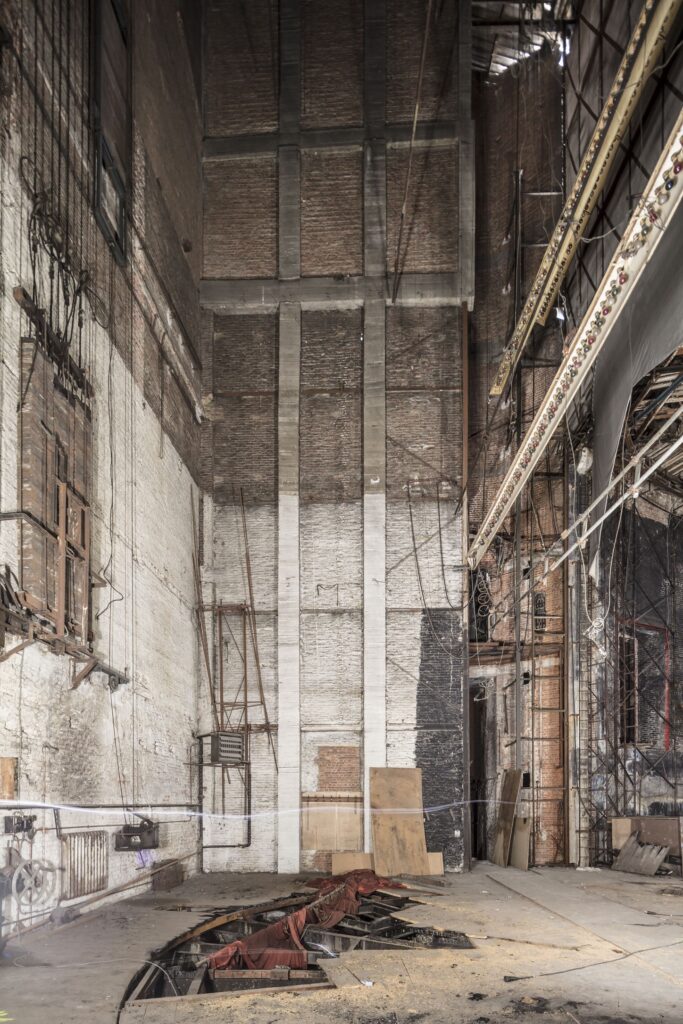
The former « cage de scene », heart of the new « forum »
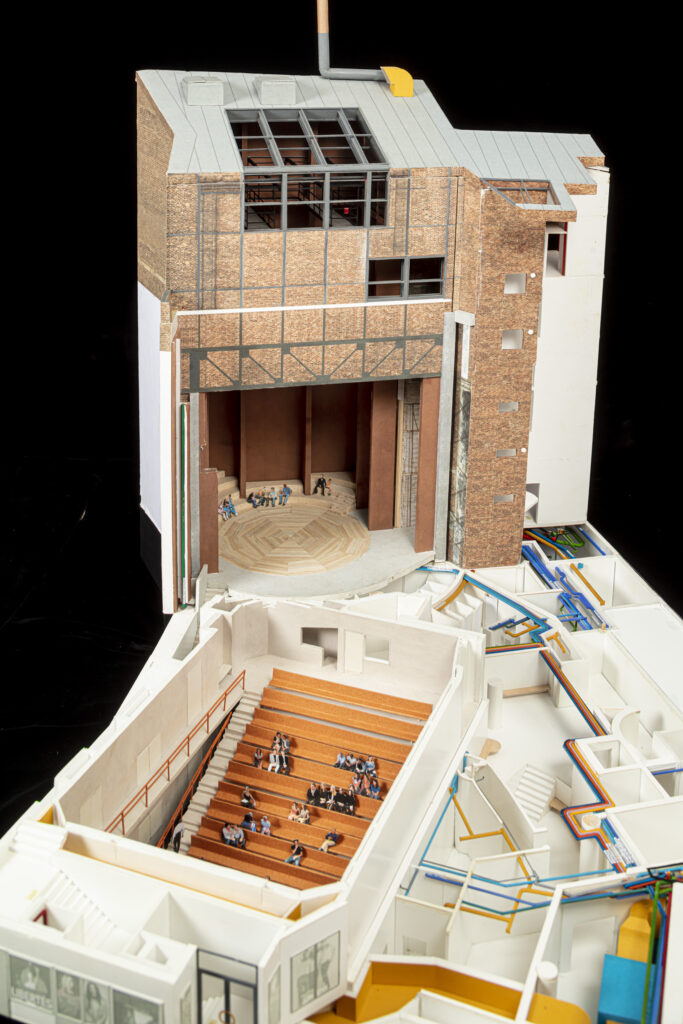
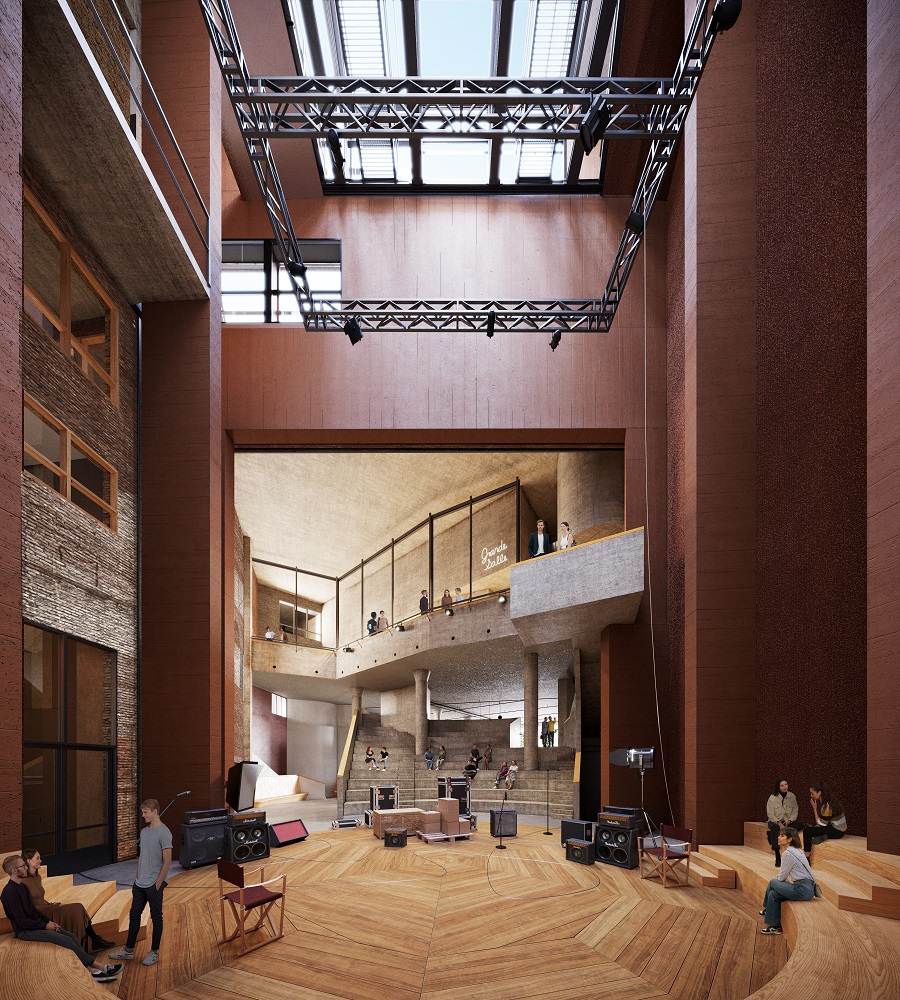
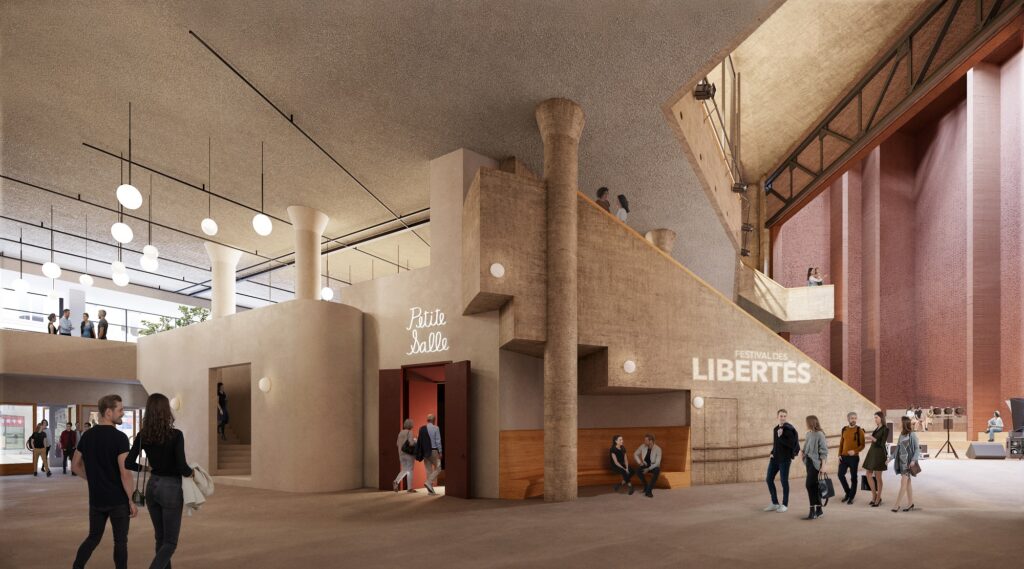
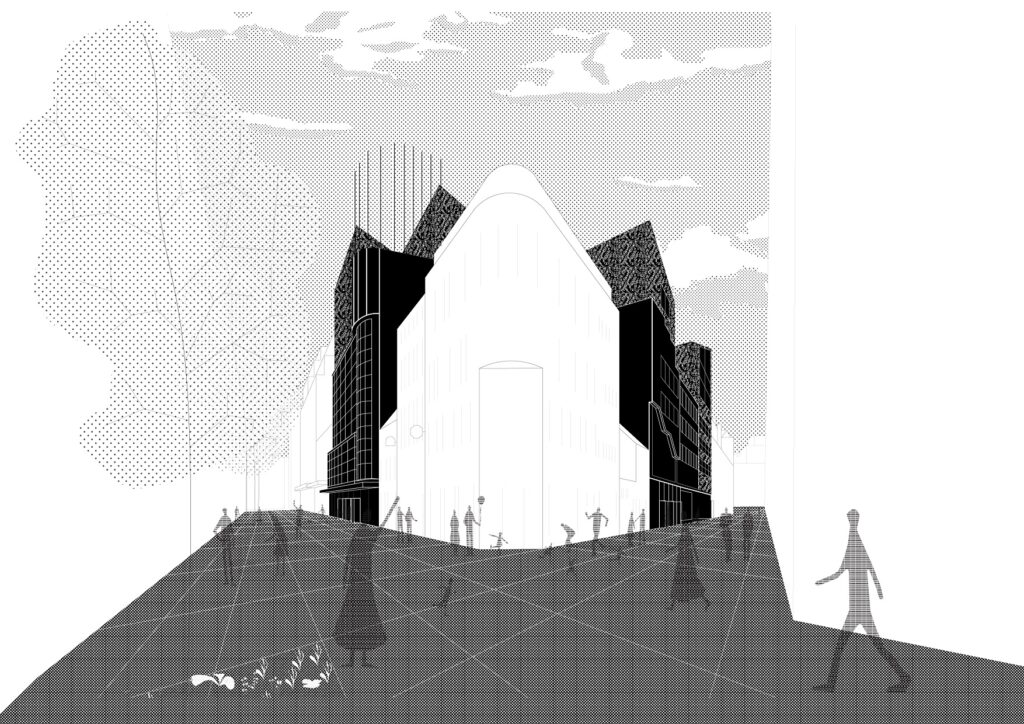
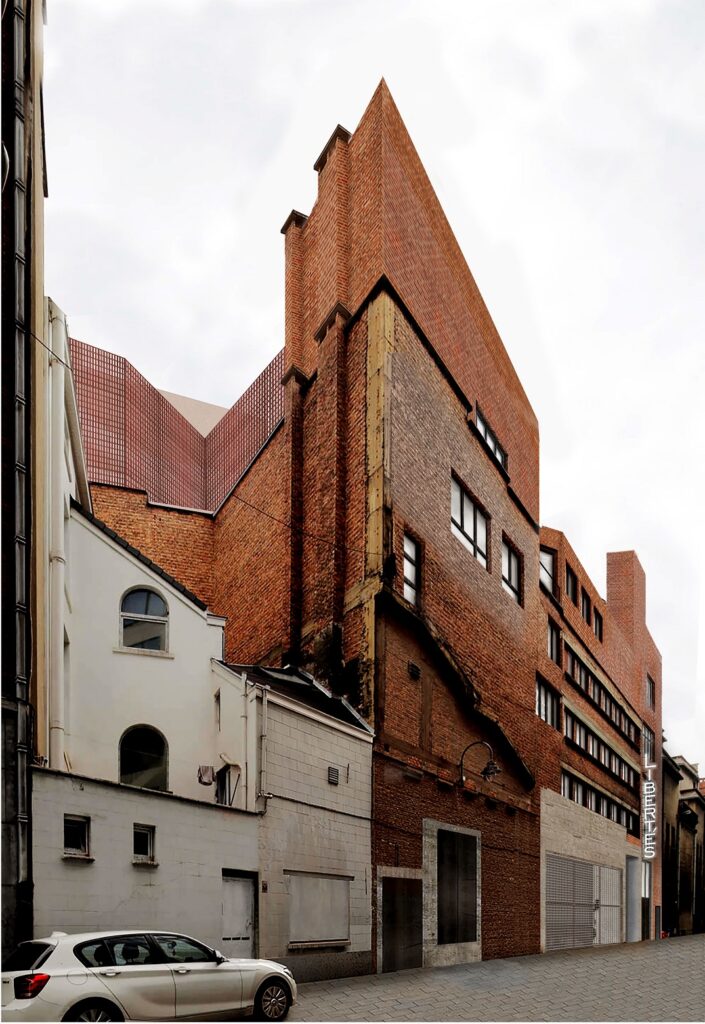
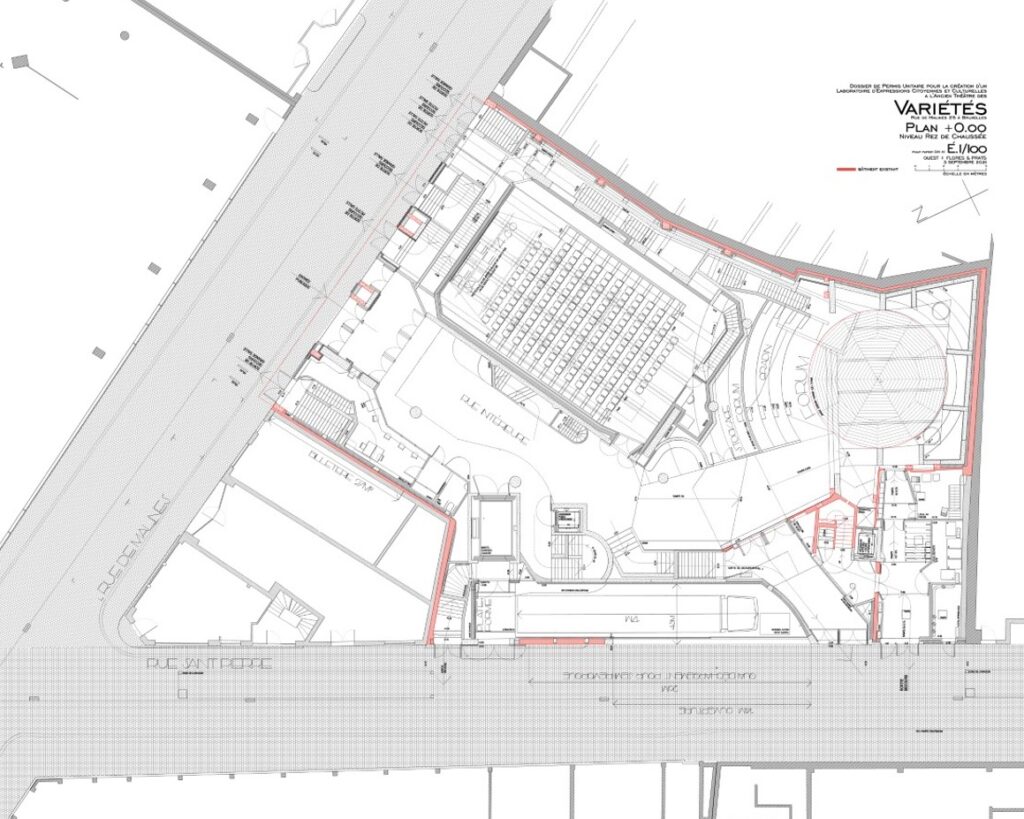
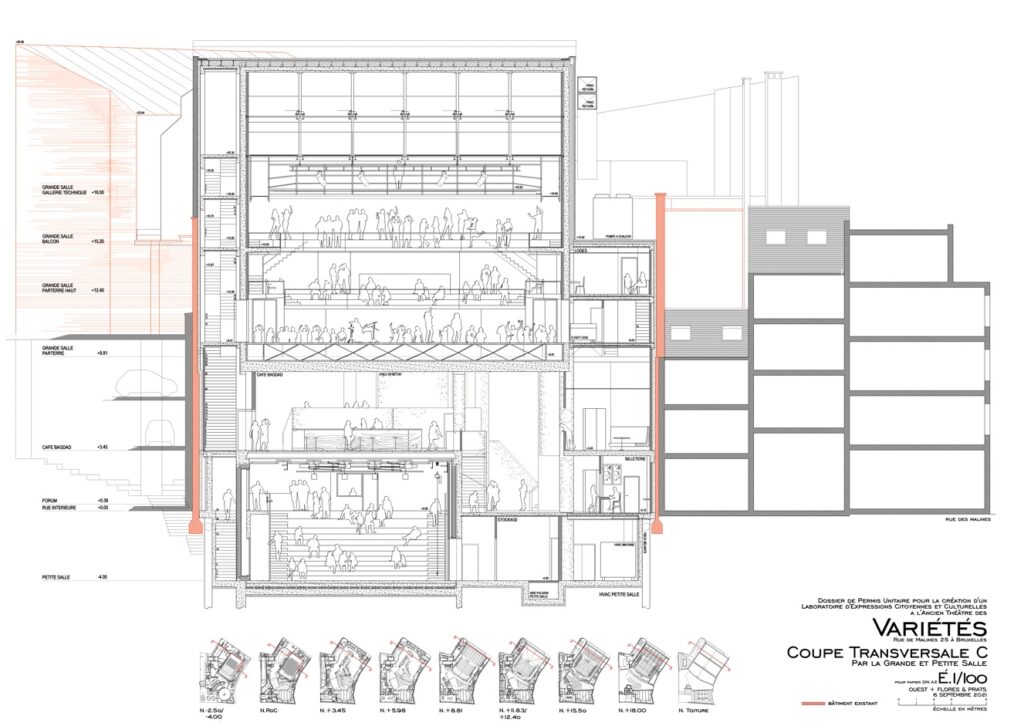
small venue downstairs (400p max)
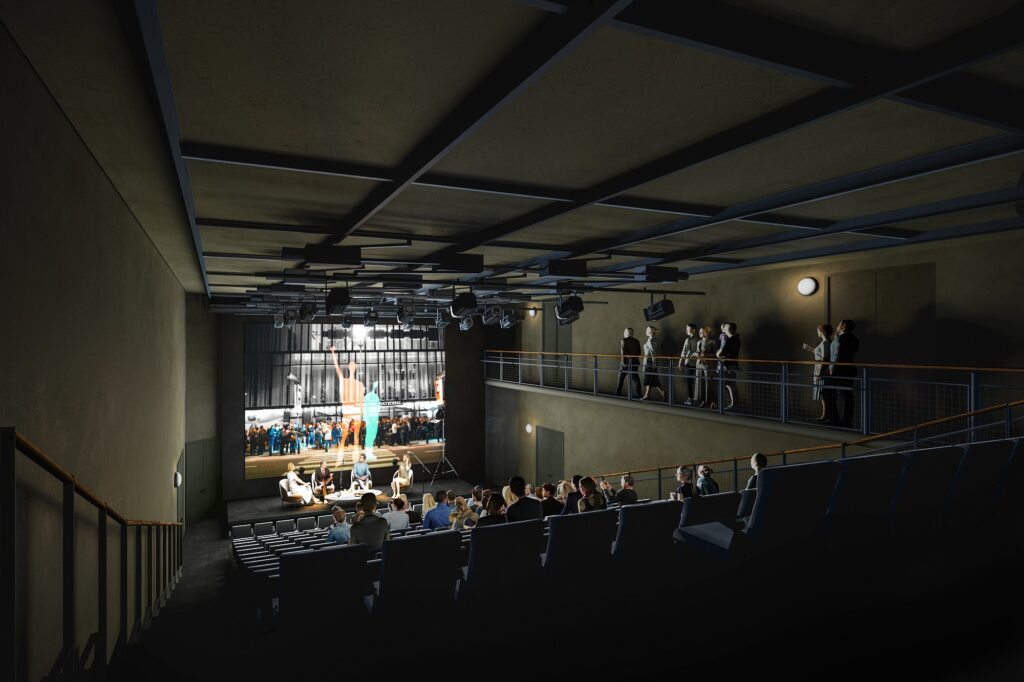
big venue above (1000 p max)
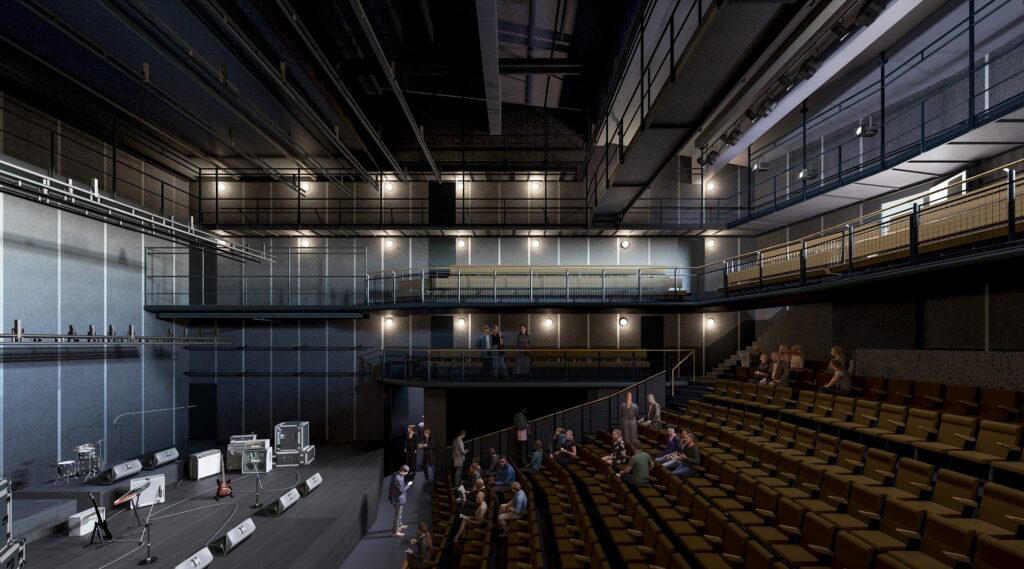
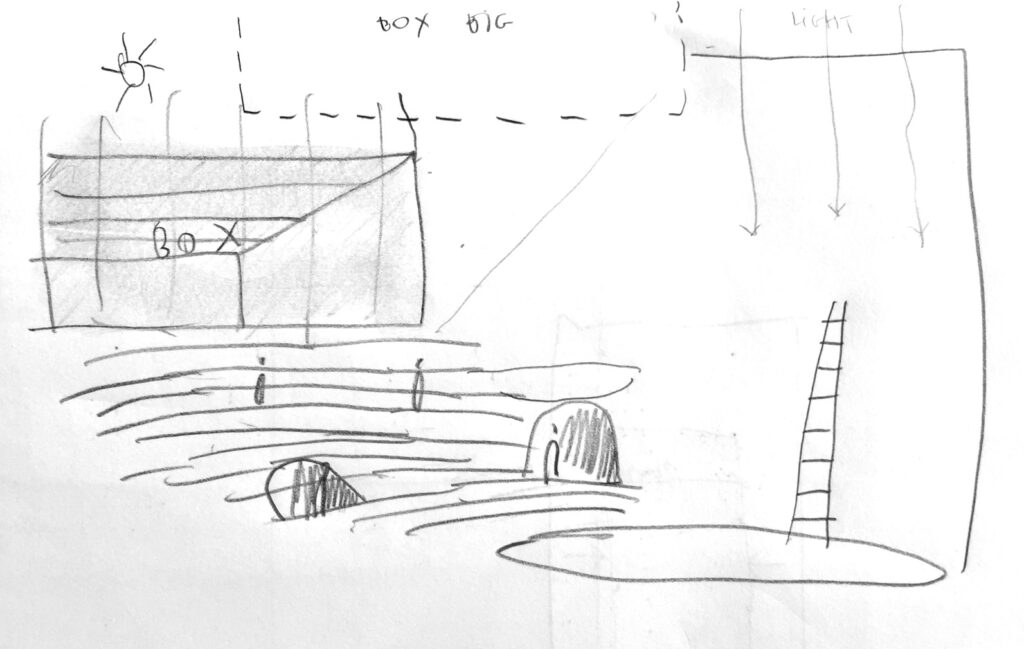
very first sketch
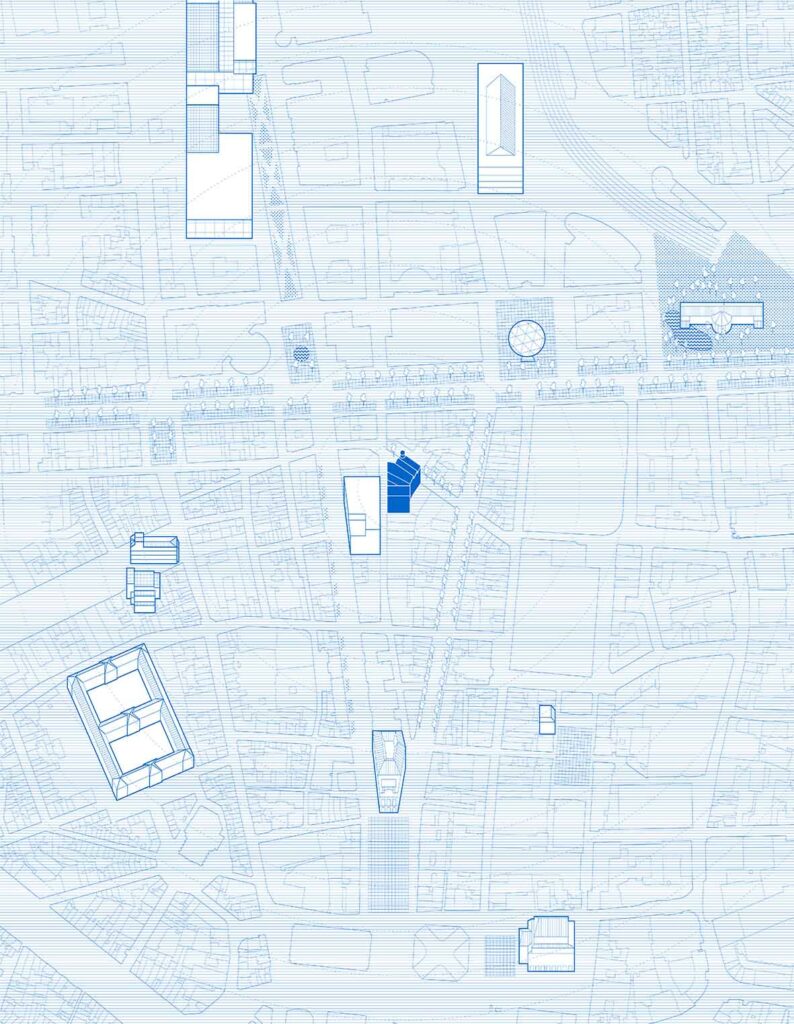
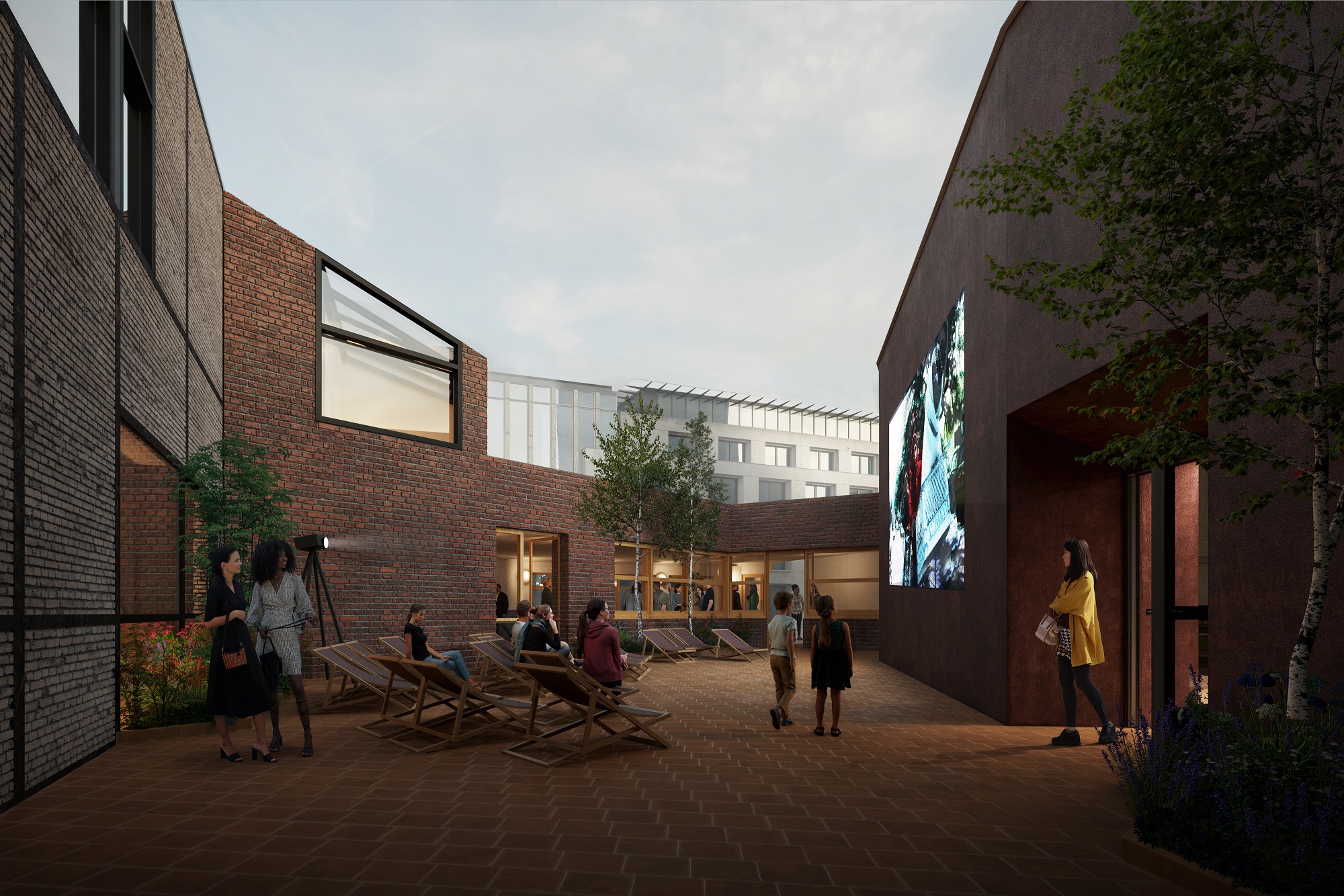
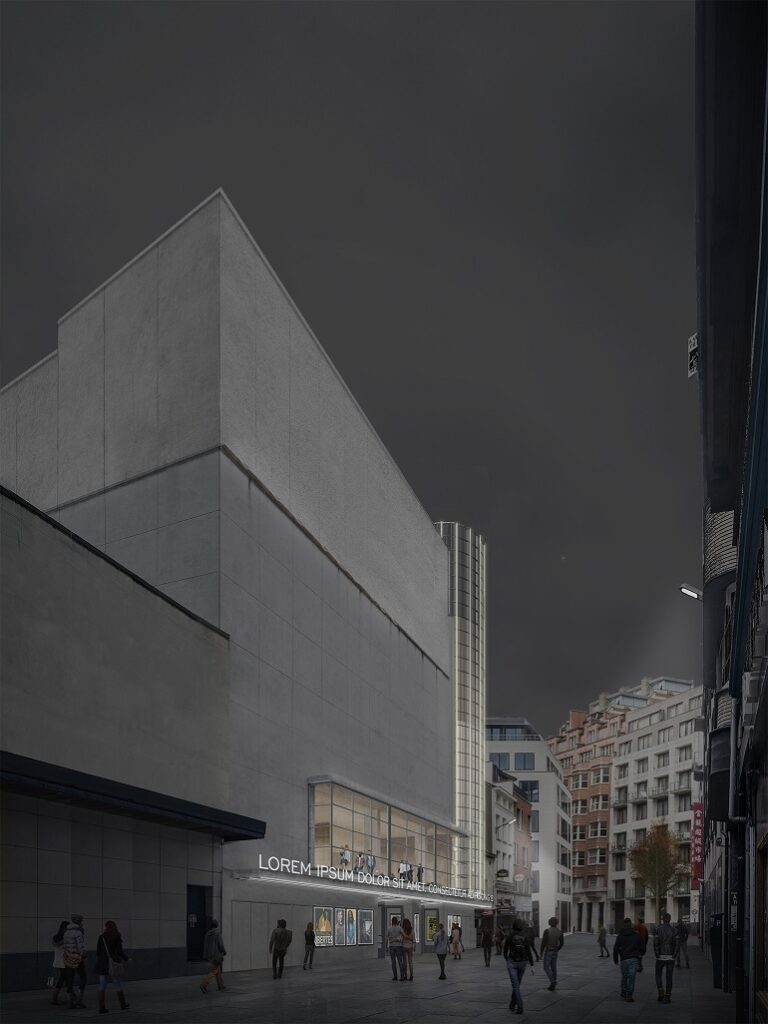
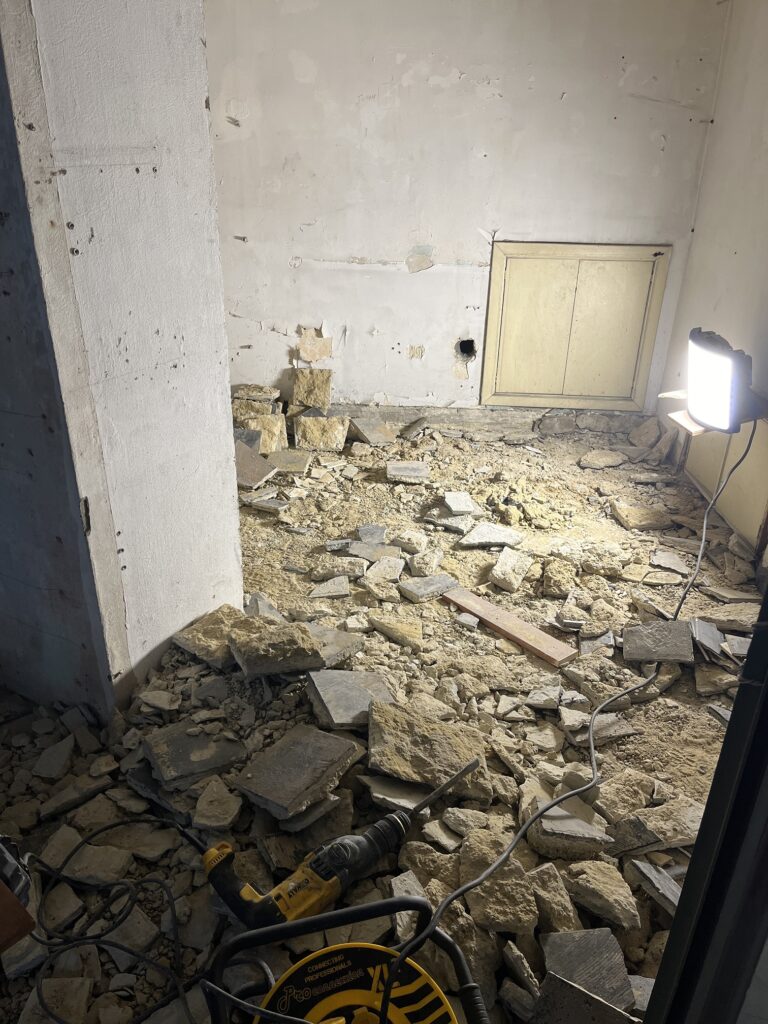
first works started on site in October 2024 (take away the to-reuse materials)
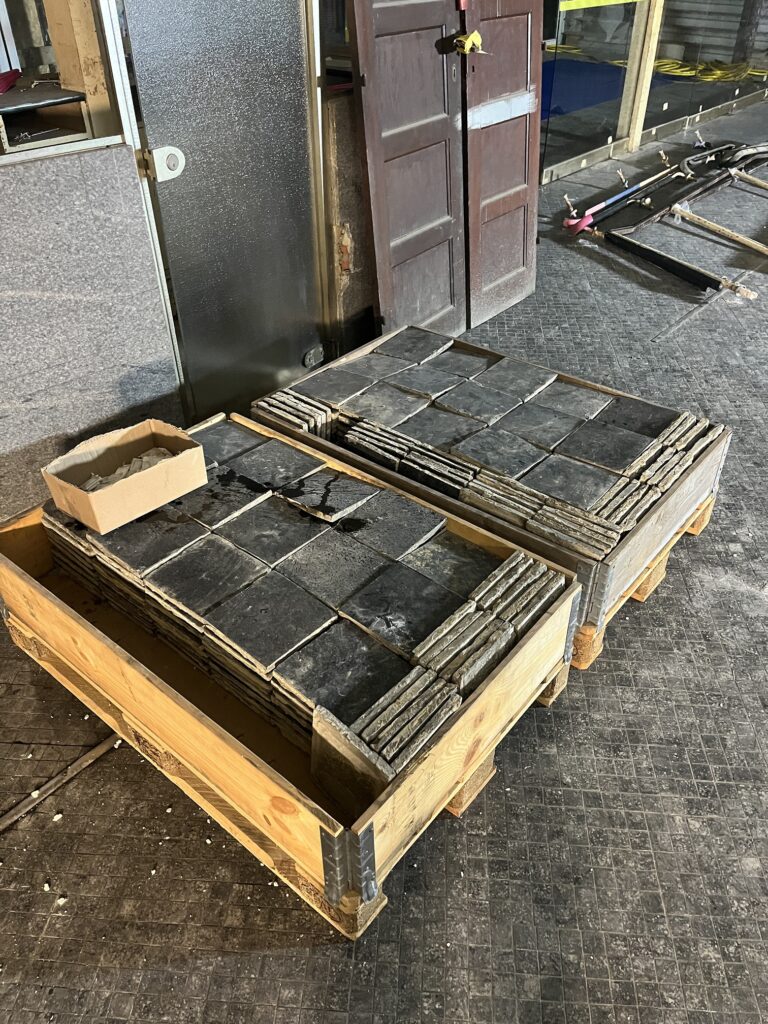
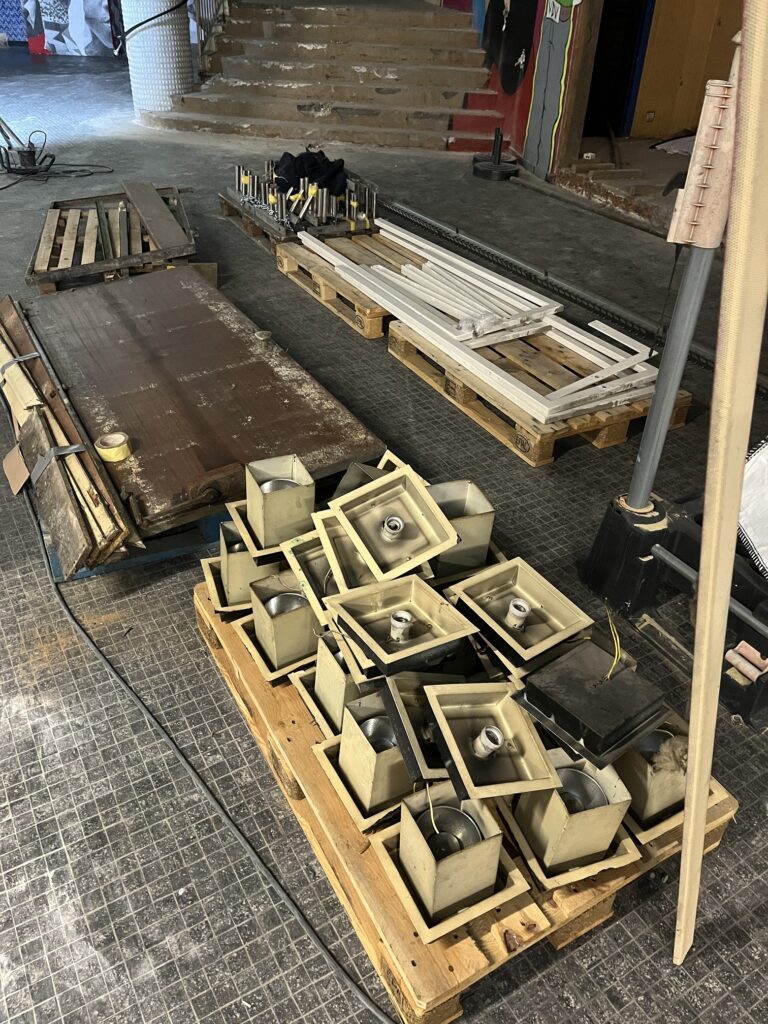
Variétés
Urban laboratory in the 1930's Variétés theatre
Year: 2019
Status: Ongoing
Program: Cultural equipment
Location: Brussels, Belgium
Budget: 21.000.000 exc. VAT
Surface: 5100 m²
Collaboration: Flores & Prats
Client: Bxl Laïque asbl
Stability: JZH & Partners
HVAC: Boydens
Energy: Bureau Bouwtechniek
Acoustics: Daidalos Peutz
Theatre techniques: Kanju
Photographer: Adrià Goula, Corentin Haubruge
Others: Play-Time (visualizations)
A former Brussels music hall building from the 1930’s (with a façade by famous local modernist architect Victor Bourgeois) converted into a cinema in the 1960’s and later abandoned in the 1980’s. A beautiful and difficult heritage building to convert into the new ‘laboratory for cultural and citizen expressions’ for Bruxelles Laïque, an institution working on an innovative and ambitious socio-urban agenda. The project aims to keep as much as possible the existing qualities of the former music venue and transform it into the new public forum. Two new ‘black box’ venues are linked to the forum: one below and the other above the historical ‘Café Bagdad’ with its loggia to the street. Special care was taken to the dialogue of ‘old and new’ and daylight entrance inside the building. A project tailored for this specific site and existing building, yet very flexible, offering a generous range of uses and possibilities.
A complex building, an ambitious program, a great collaboration with Flores y Prats and Bruxelles Laïque.
 Download pdf for this projet.
Download pdf for this projet.