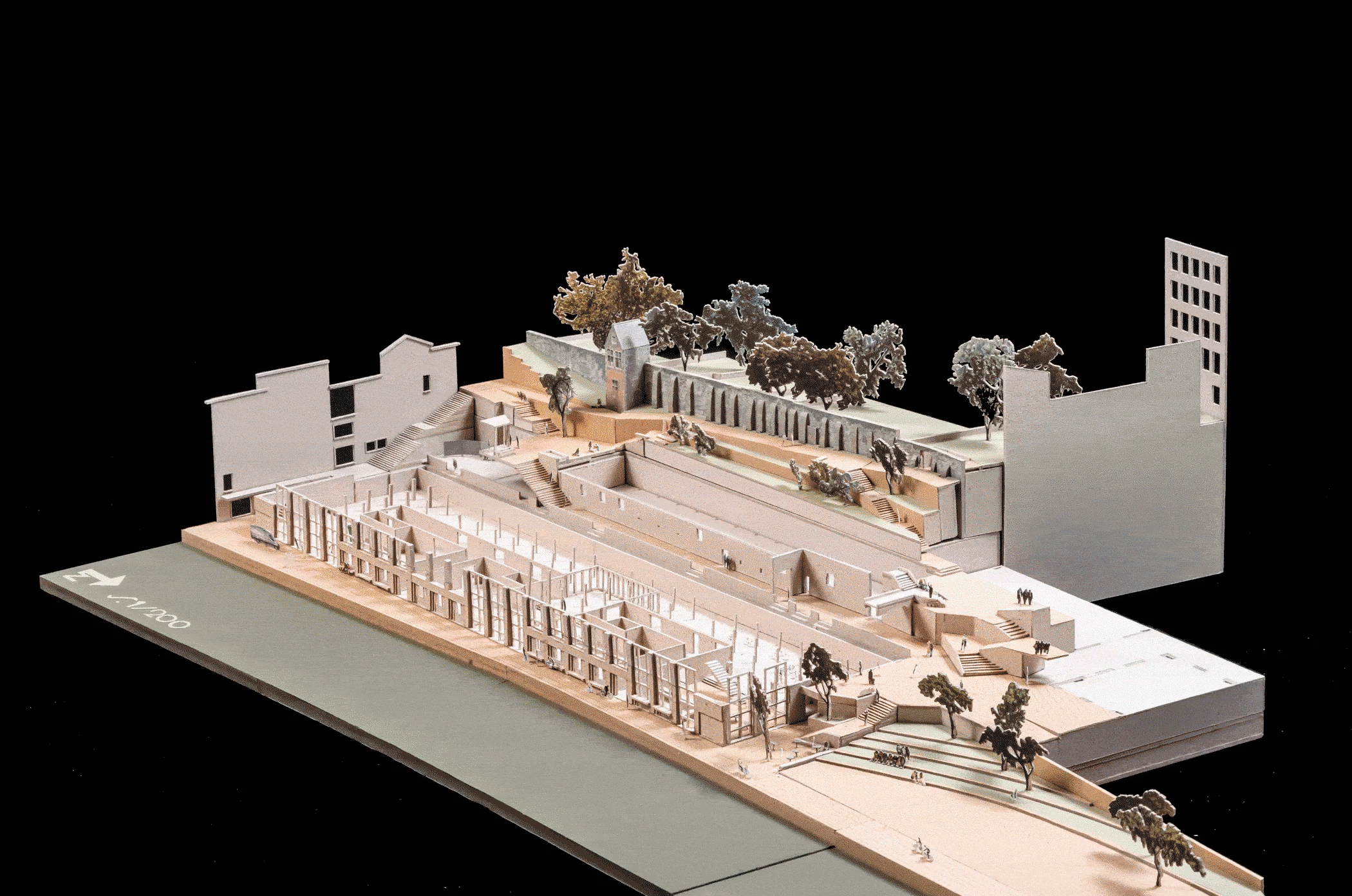Technicum
Renovation of a laboratory building into an architecture school for Ghent University
Technicum
Renovation of a laboratory building into an architecture school for Ghent University
Year: 2022
Status: Competition
Program: Education
Location: Ghent, Belgium
Budget: 16.680.000 exc. VAT
Collaboration: Flores & Prats
Stability: Util
HVAC: Ingenium
Energy: Daidalos Peutz
Landscape: Elise Candry
Photographer: Adrià Goula, Stijn Bollaert
Others: Play-Time (visualizations)
We were invited to the competition for the renovation of the Technicum 4 building of the Ghent University. The old laboratories building of the engineering faculty will become the new home of the department of Architecture and Urbanism, and the department of Art History, Musicology and Theatre Studies.
The building was conceived in the 1930s, and extends next to the Scheldt riverbank, dug into the hillside of the Blandijnberg, as a part of the large Technicum complex. It has an inventive welded steel structure, a classic brick façade, and a warm palette of interior finishings. Along the river, the office wing counts 4 floors, and hides the impressive, 100m long machine hall behind it. The latter’s shed roof creates a beautiful, albeit quite introverted atmosphere and light condition.
Our proposal connects strongly to the architectural qualities that we find in the building and develops a series of interventions to link it to the city and university life of the campus. The setting on the hillside is a central theme in the project. Inside and outside, we create new connections and entrances to revive the maze of footpaths from the riverbank to the hilltop. The topography becomes visible inside the building through the different voids and connections between the floors.
We try to connect the rather introverted building to its surroundings. The corner towards the river is opened up and invites you to enter the building through a double height café, connecting to the main entrance hall, one floor higher. This impressive existing volume is left empty, ready for free programming and unforeseen activities or interventions, as an inviting vestibule to the city.
The shed structure is repaired and altered, to create new studio spaces, and allow southern sunlight to come into the building. The new roofscape offers cross-views that connect the big hall with the office wing. It grows towards the existing aerodynamics tower, that becomes a part of the new building. The studio spaces, productive ateliers and offices all find their natural spot in the building, benefiting from the new connections, circulations, and views. A lot of attention goes to the ‘in between’ spaces, the lost corners that can provide the necessary space for the unforeseen.









