Théâtre Le Rideau de Bruxelles
'Maison de théâtre' in a former coal deposit
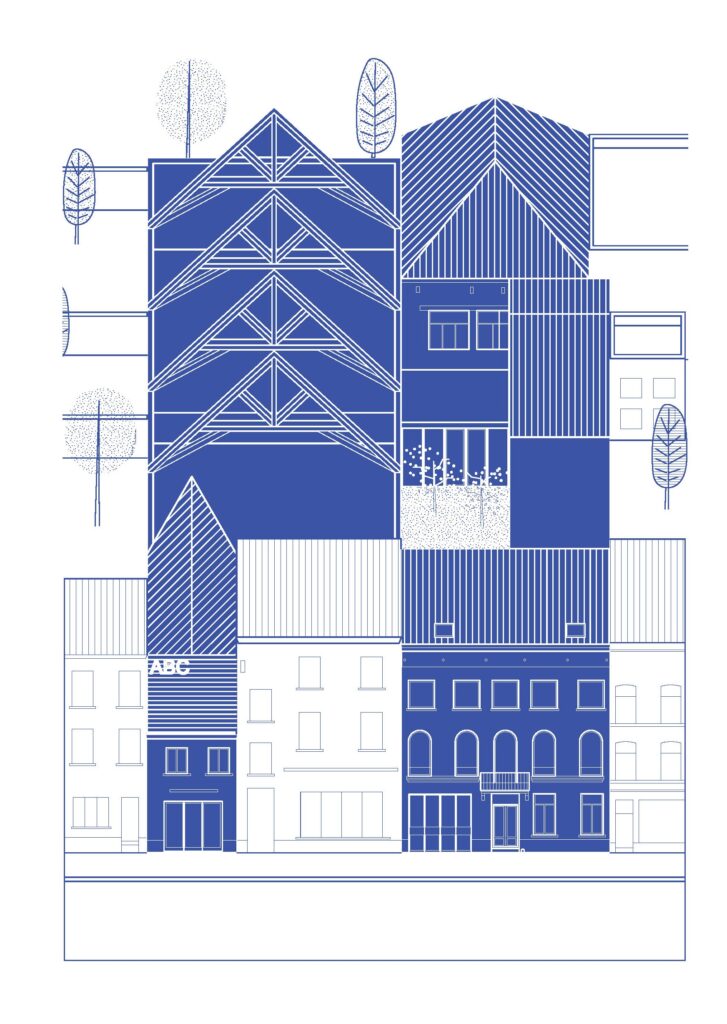
A project completely inserted into the urban tissu, with blurry limits and neigbours very close and everywhere. Or how to install a cultural program inside a lively neigbhourhood, respecting the inhabitants and housings all around.
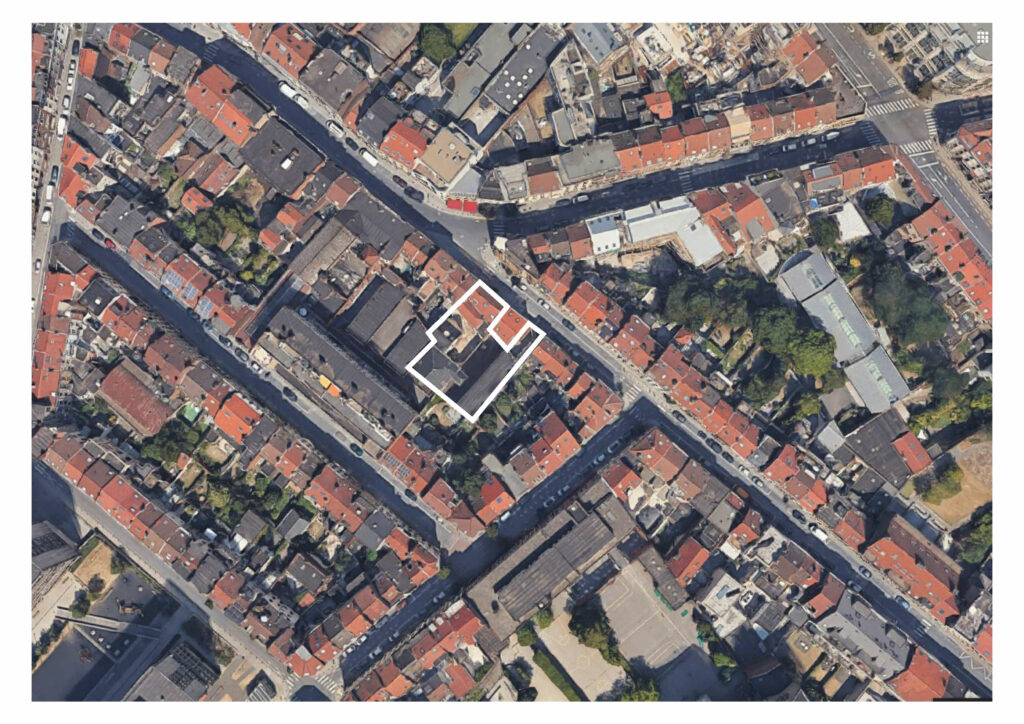
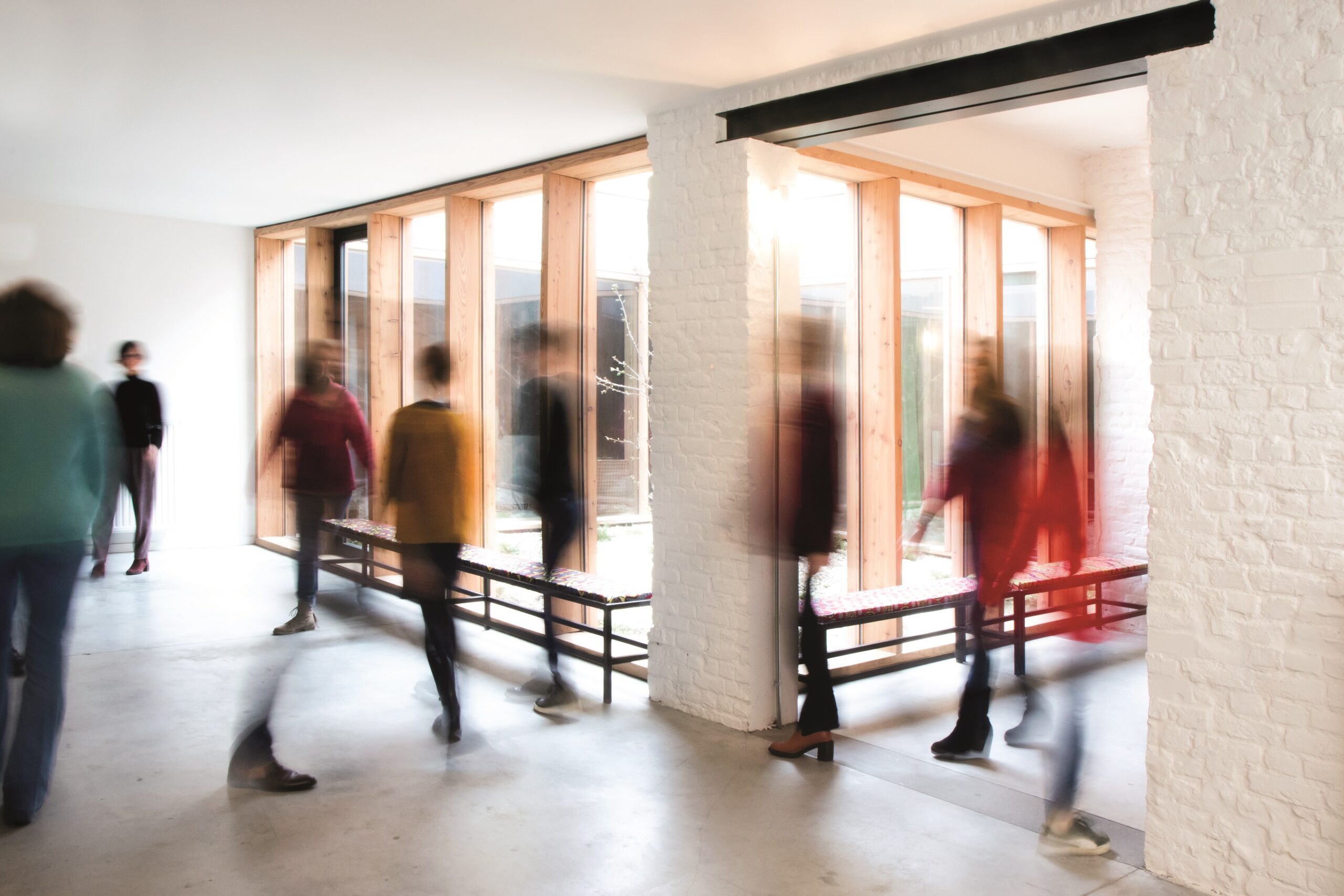
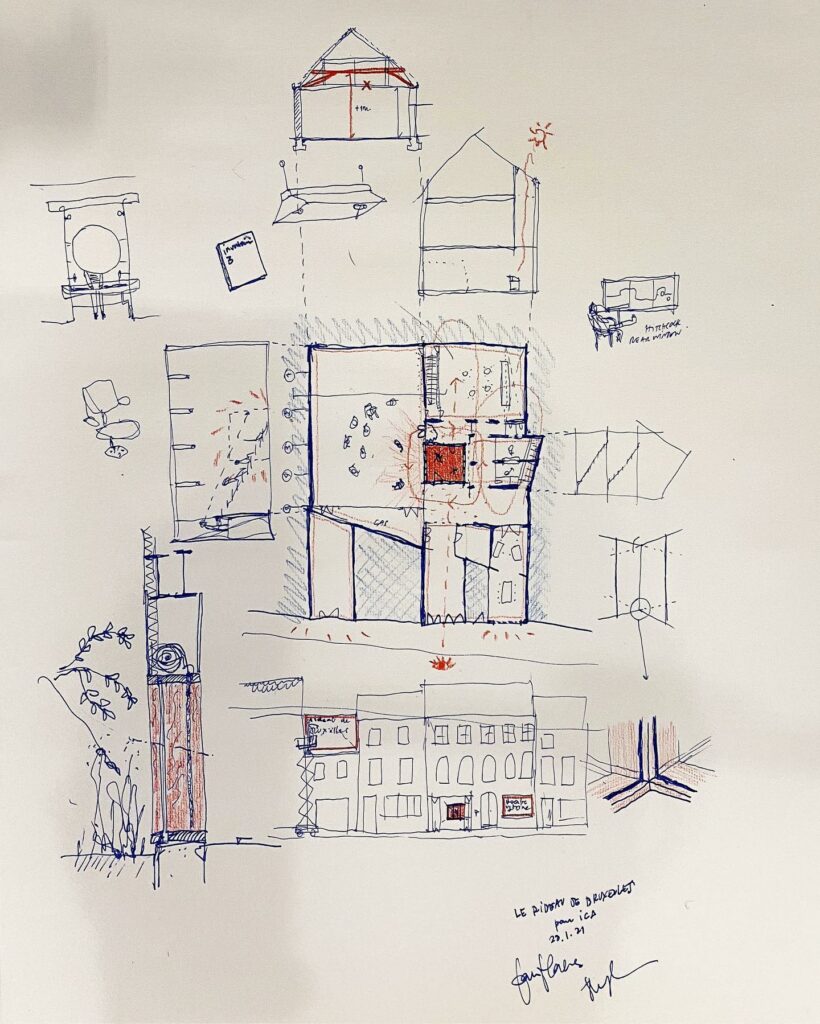
A ‘collage’ of different buildings, typologies, times and qualities, as the existing condition. A lot of different levels everywhere and autonomous buildings (each one with one staircase for example), to bring into one single project without hiding their peculiarities.
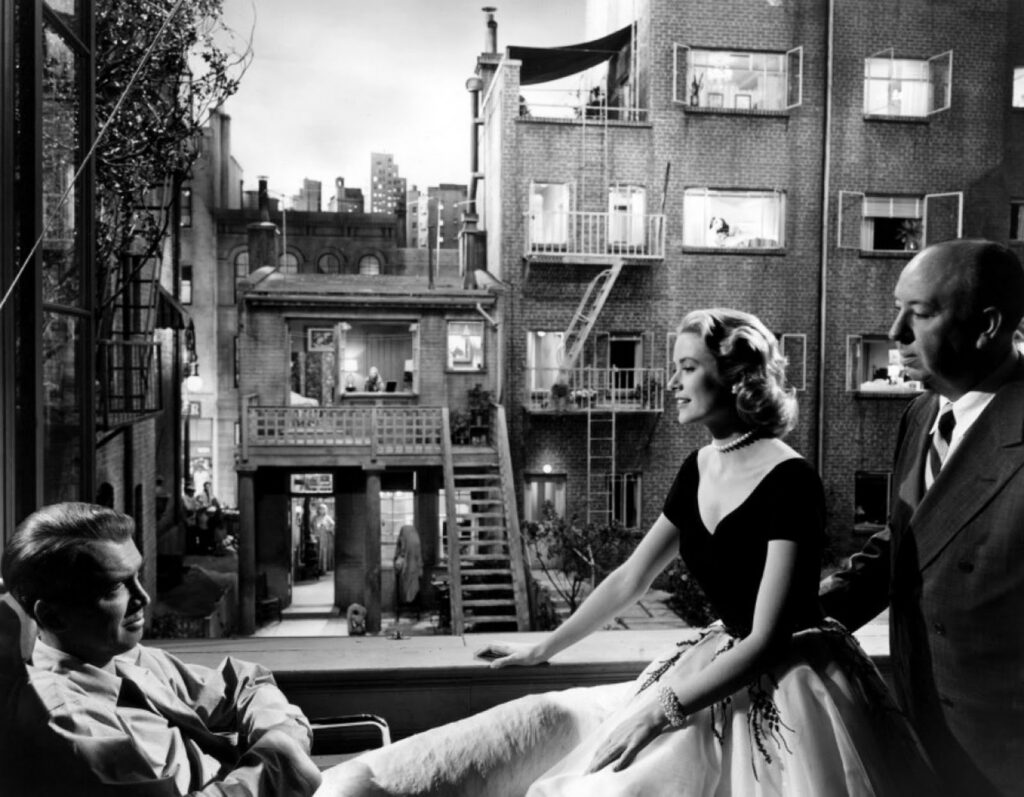
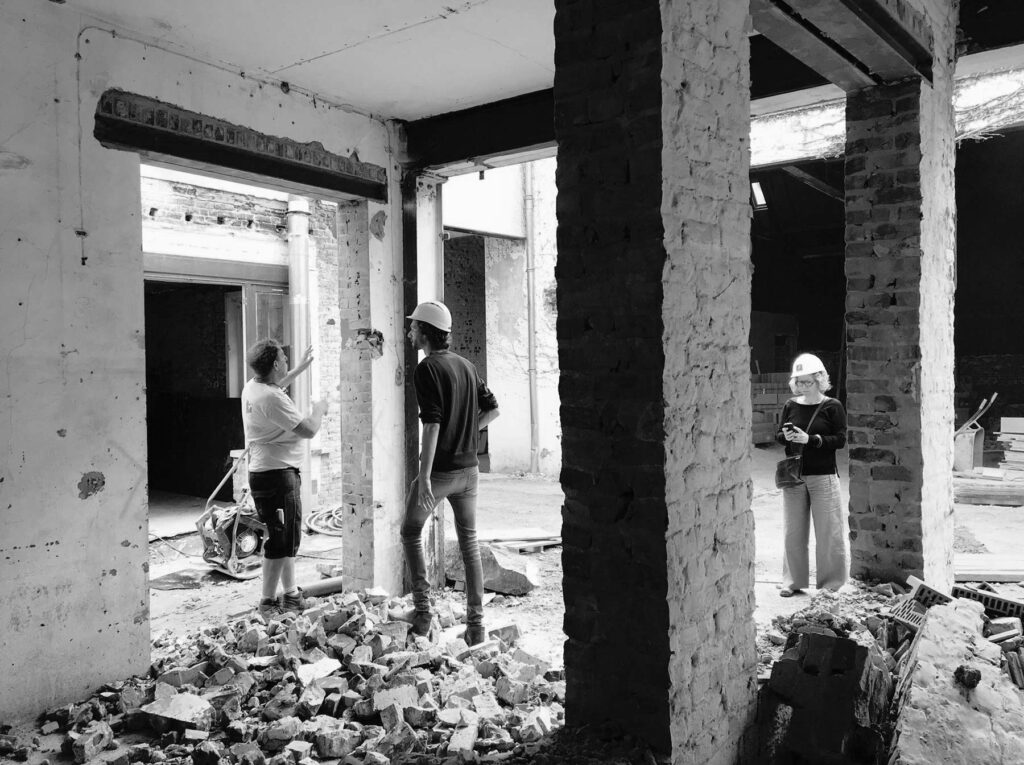
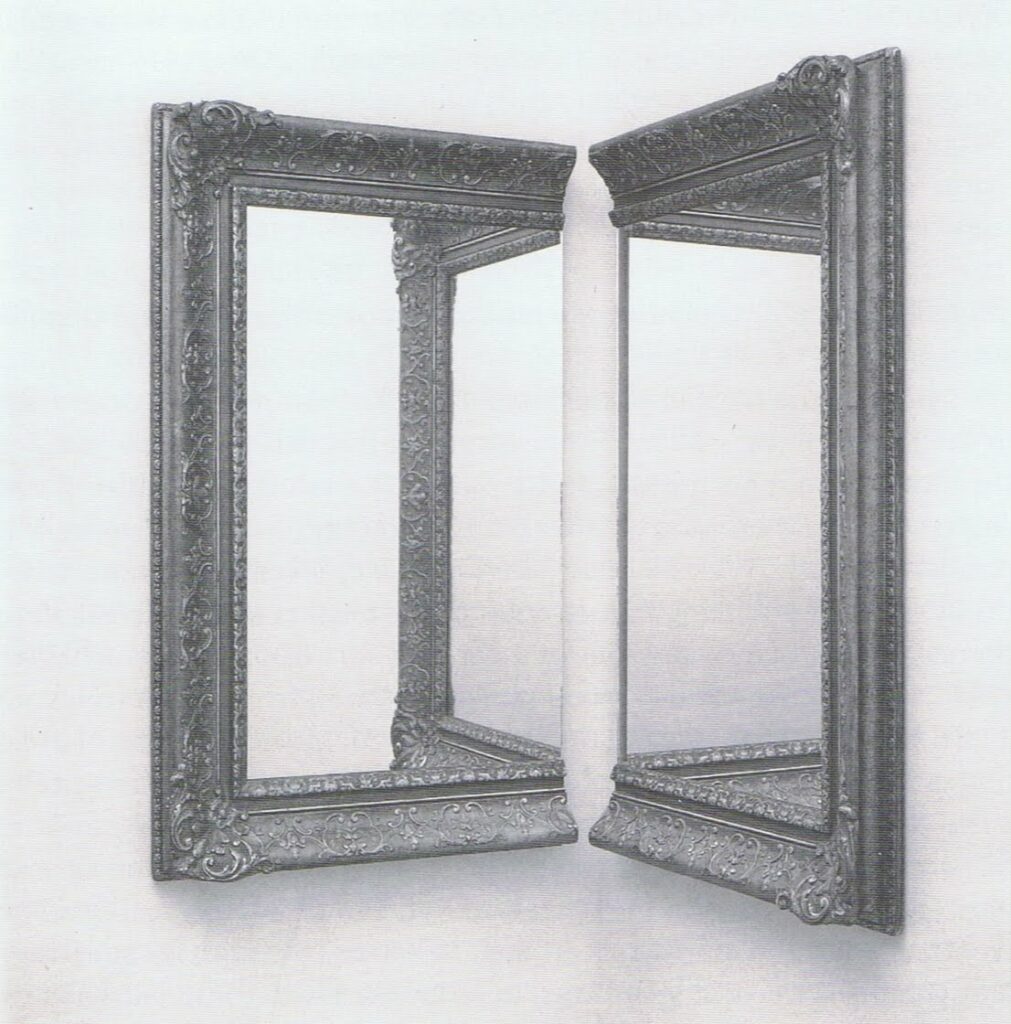
Inspiring reference image and project by Michelangelo Pistoletto (Divisione e moltiplicazine dello specchio, 1978)
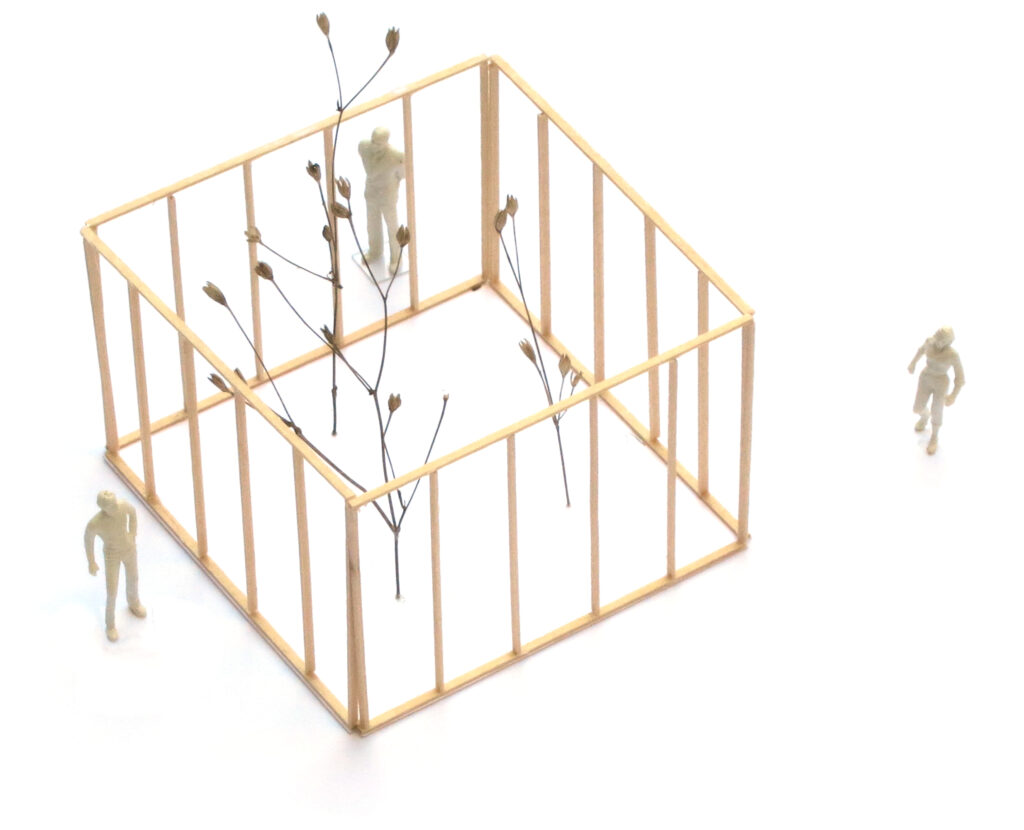
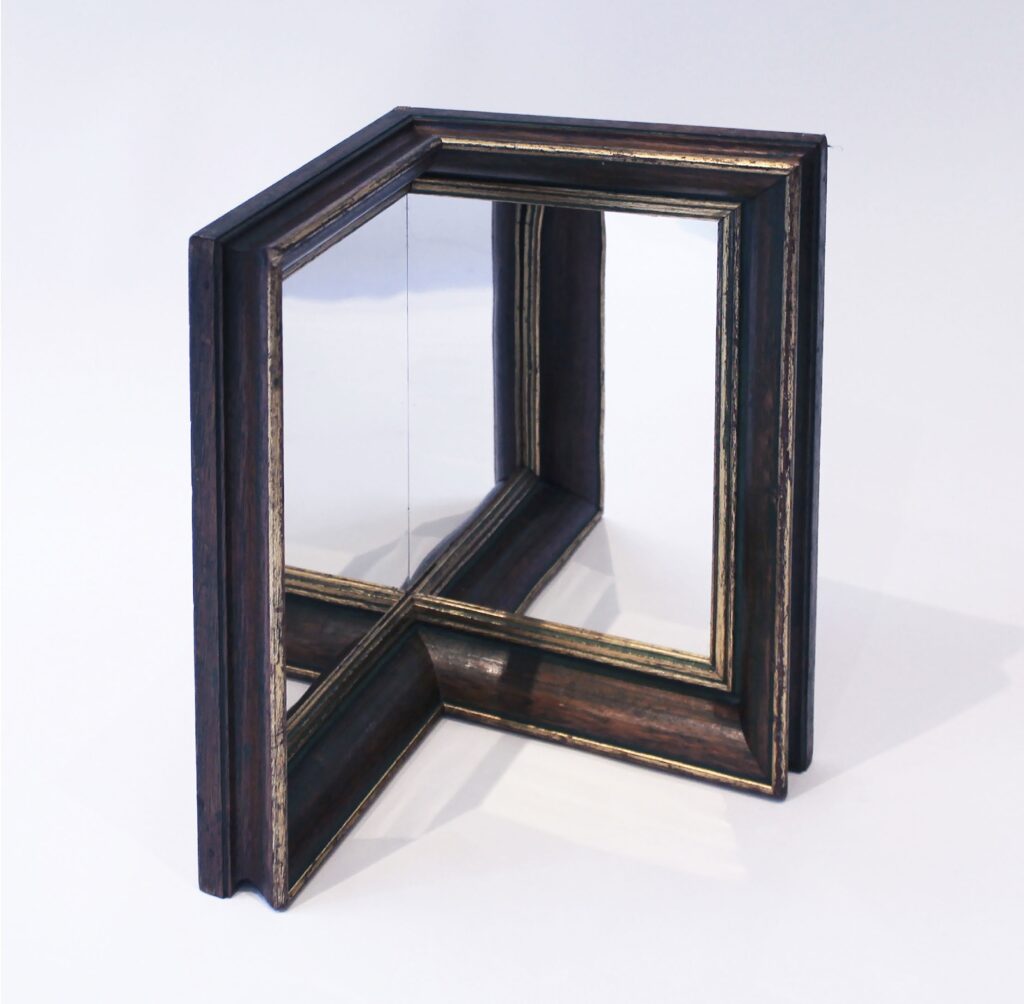
Here revisited by Ouest (from a frame bought at the flea market)

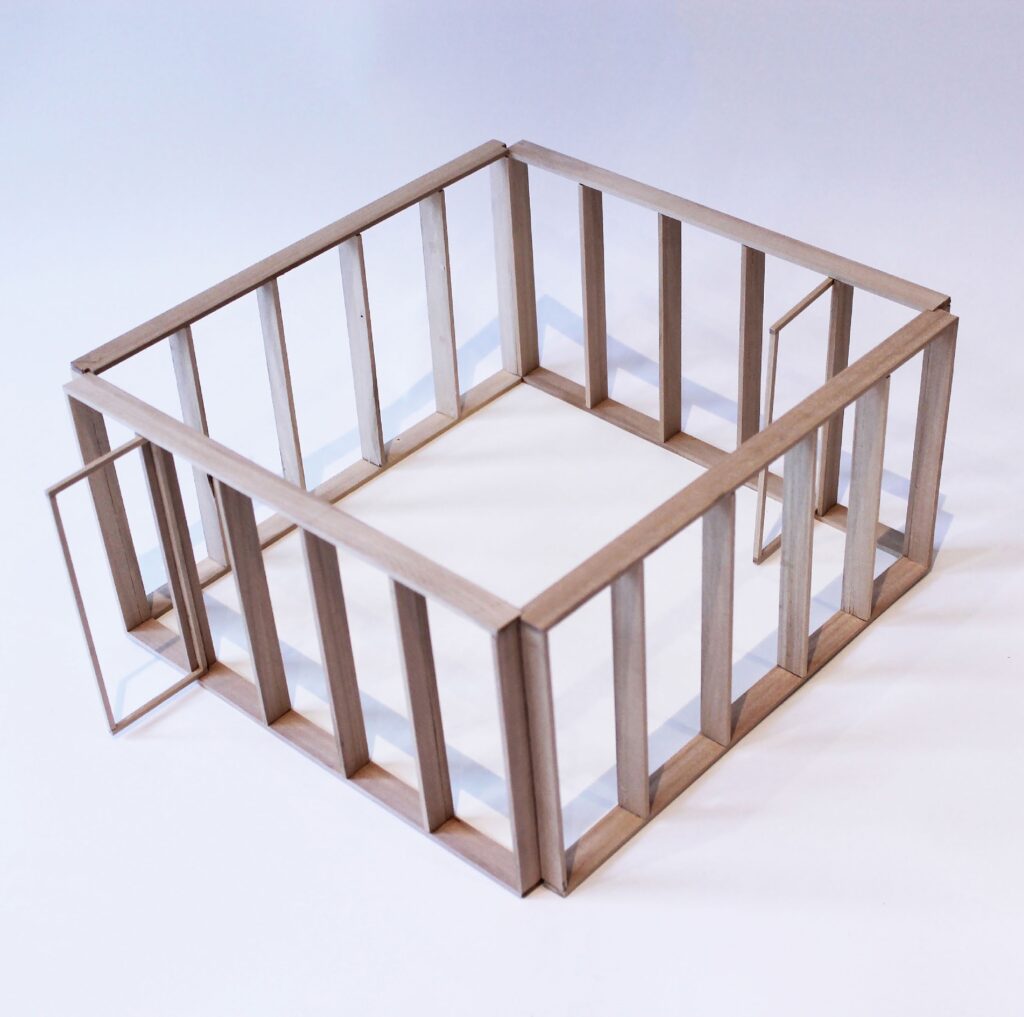
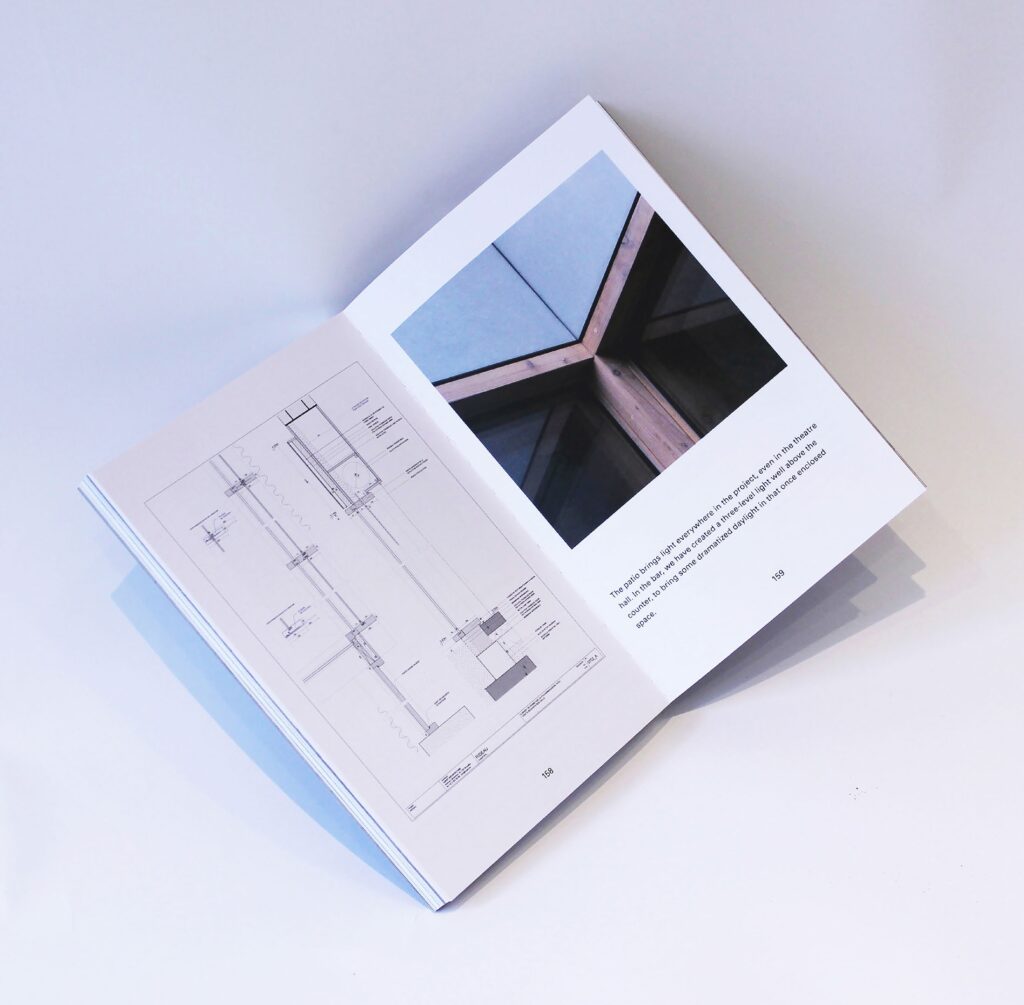
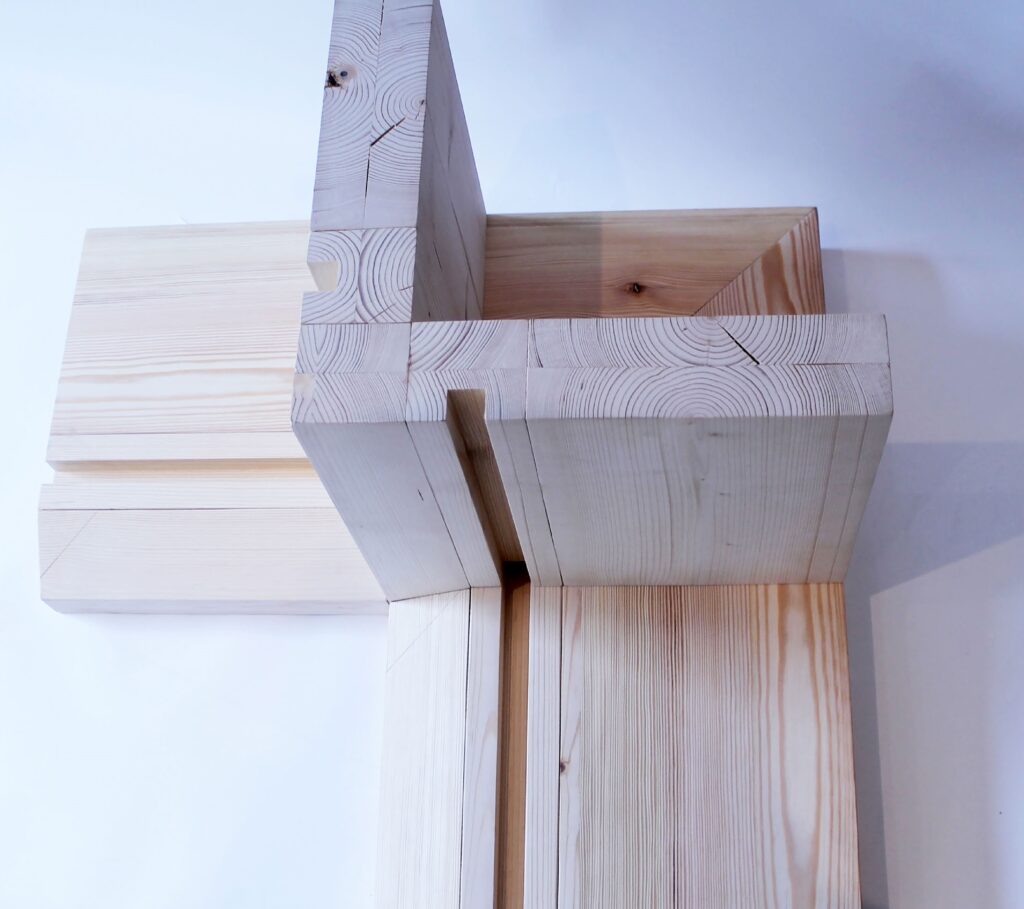
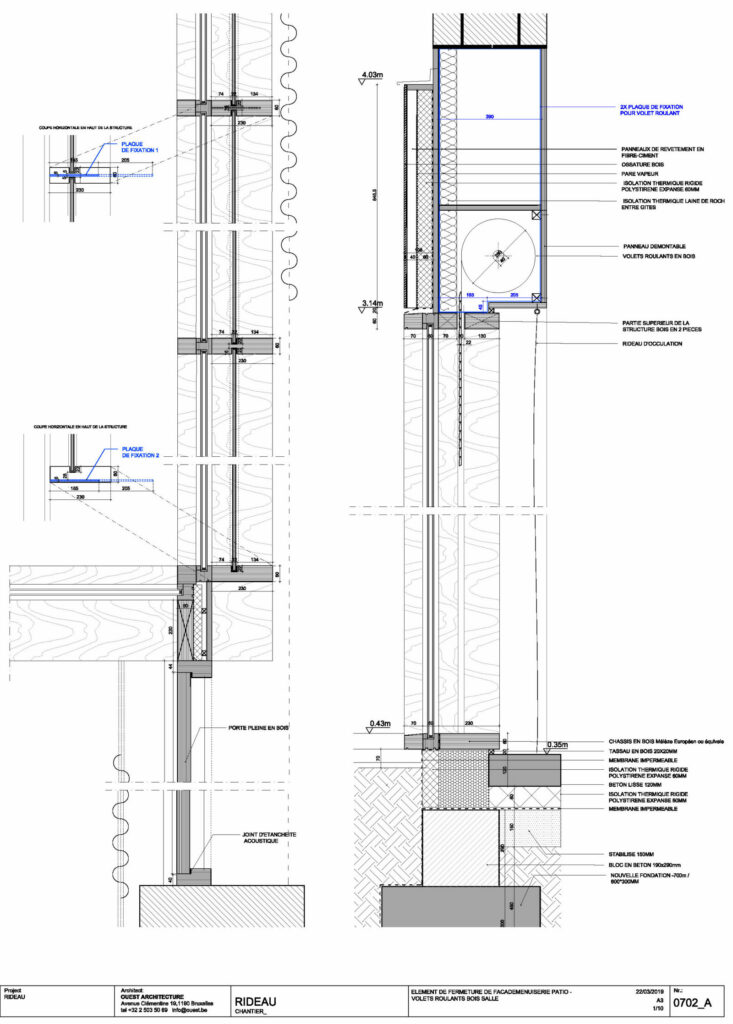
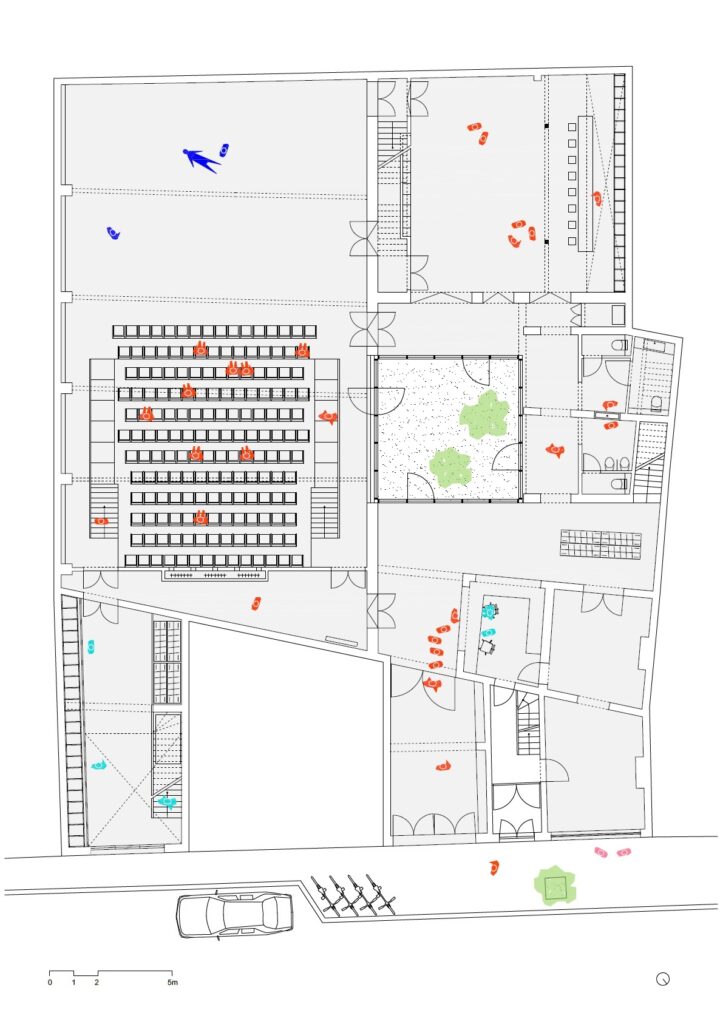
A patio with care for strict geometry and homogeneous facades, inserted into a context and different buildings, wich – at the contrary – maintain their differences and specificity.
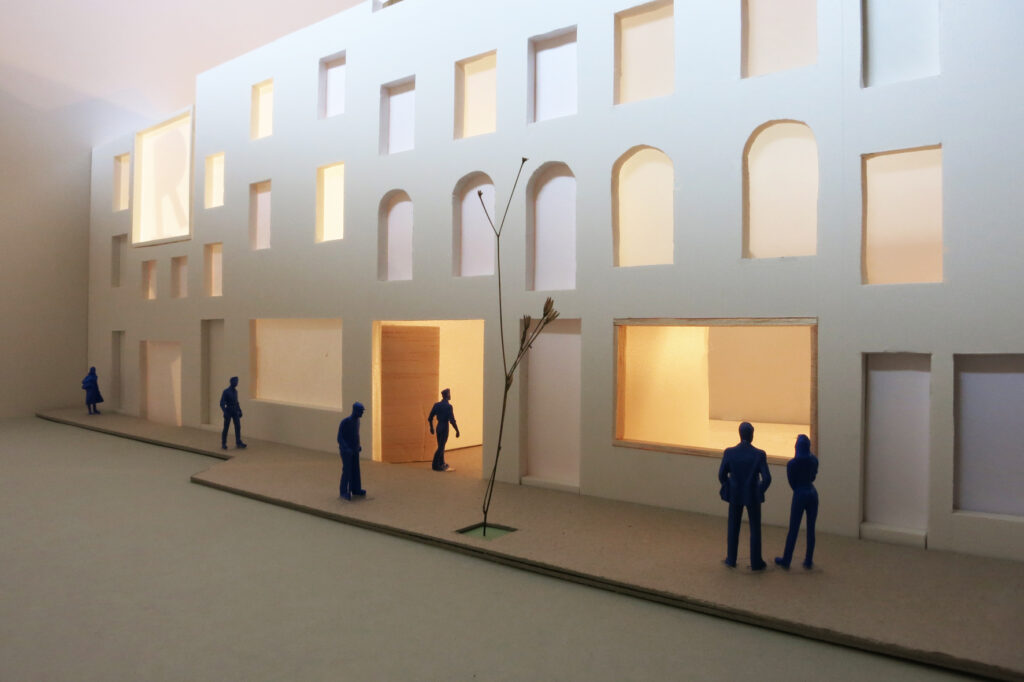
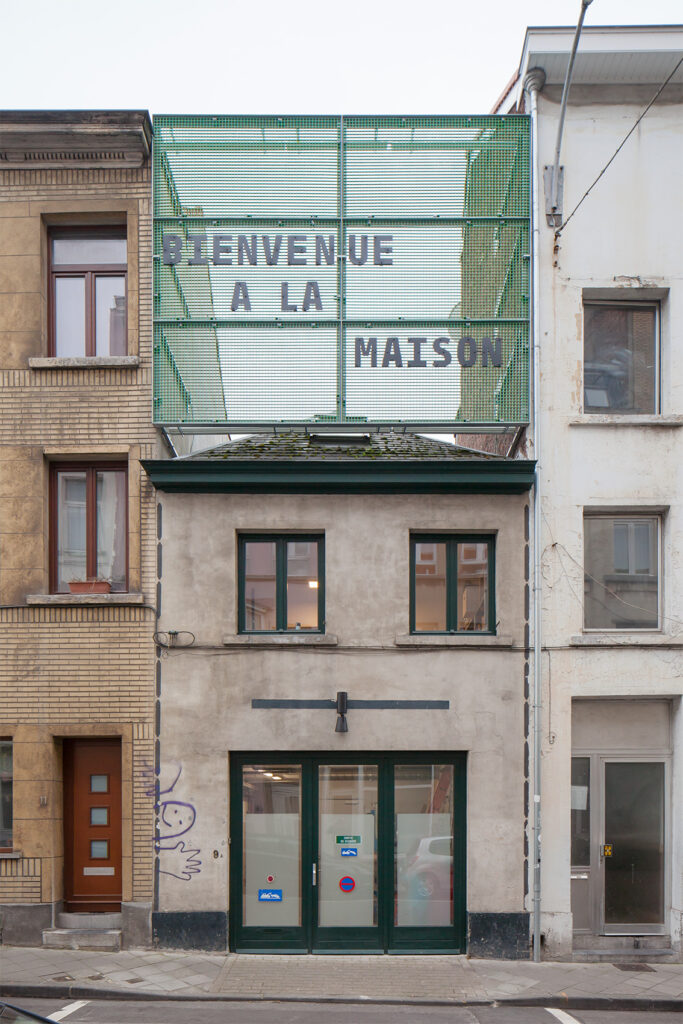
Limits of the theatre in the street and facades are not clear. Where does it start ? Where does it end ? Who knows…
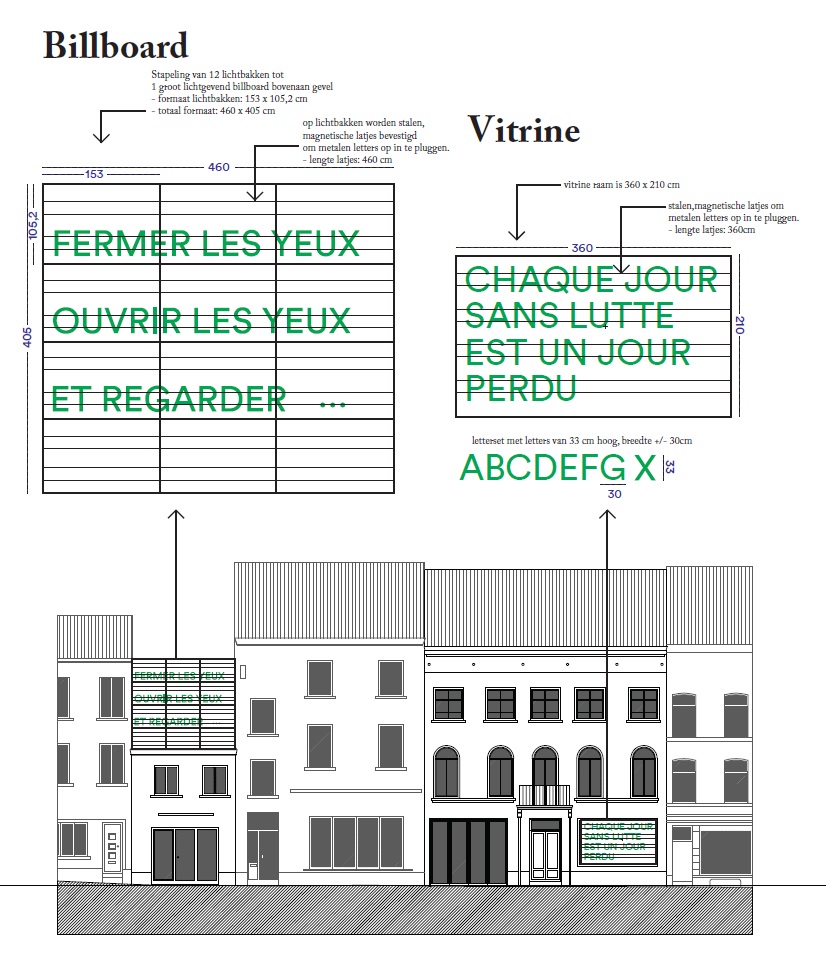
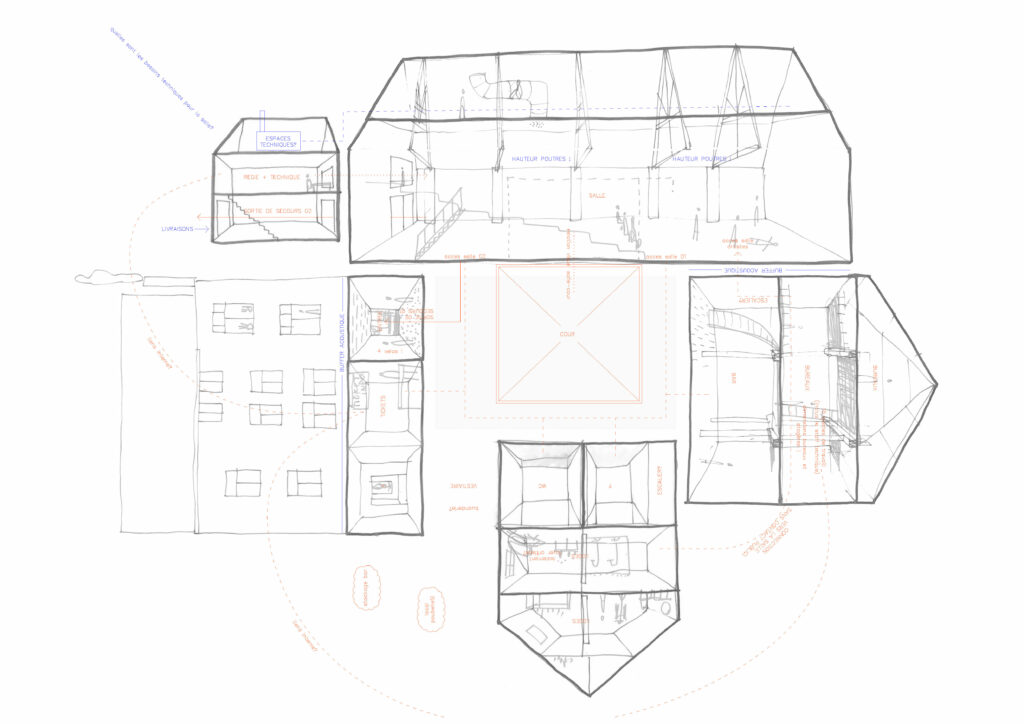
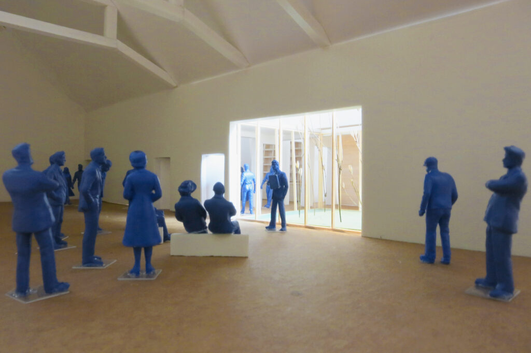
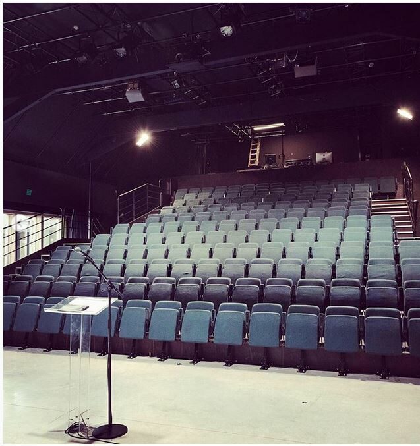
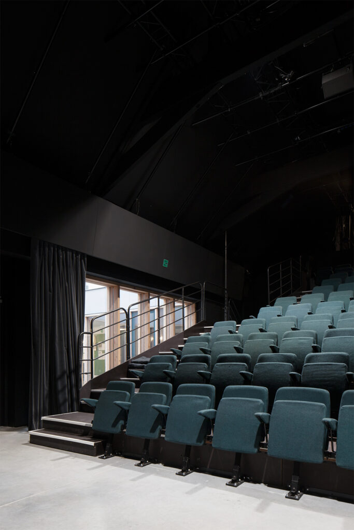
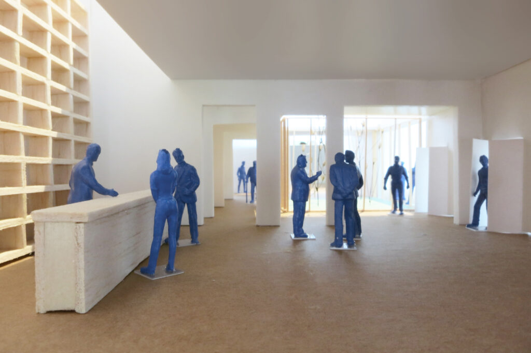
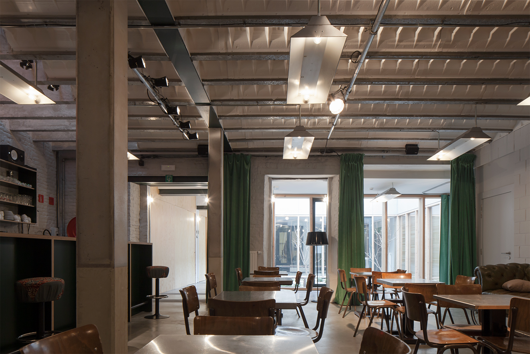
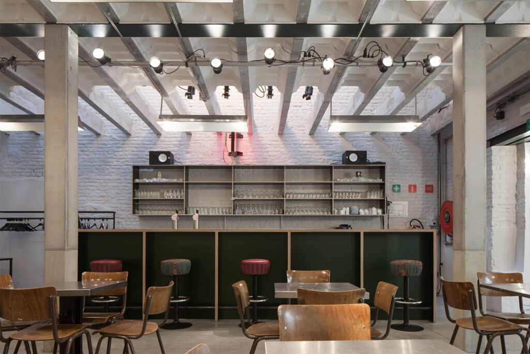
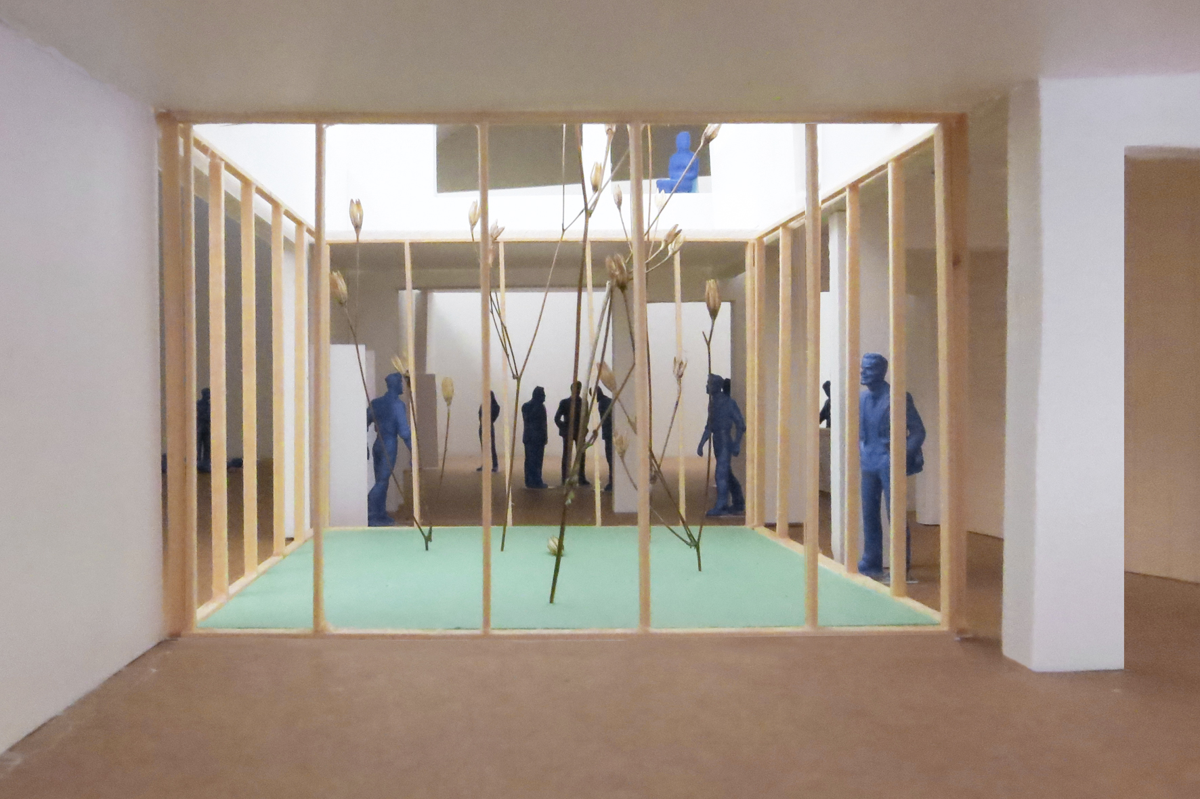
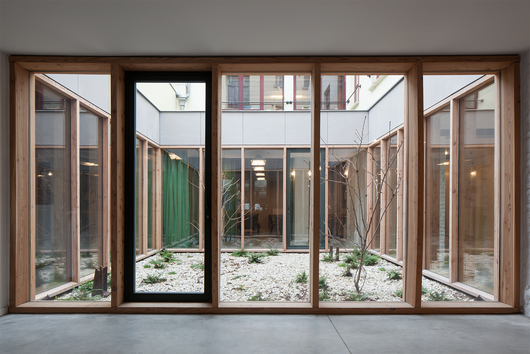
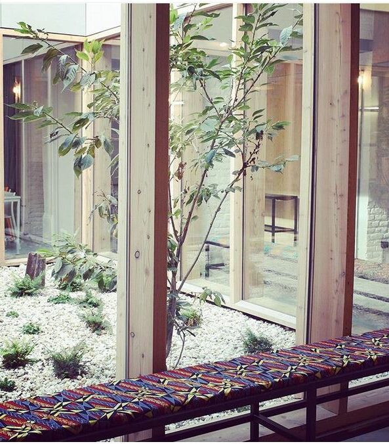
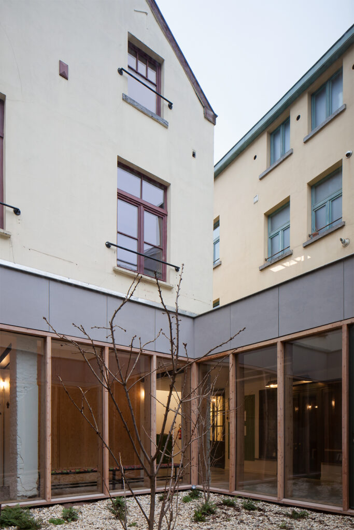
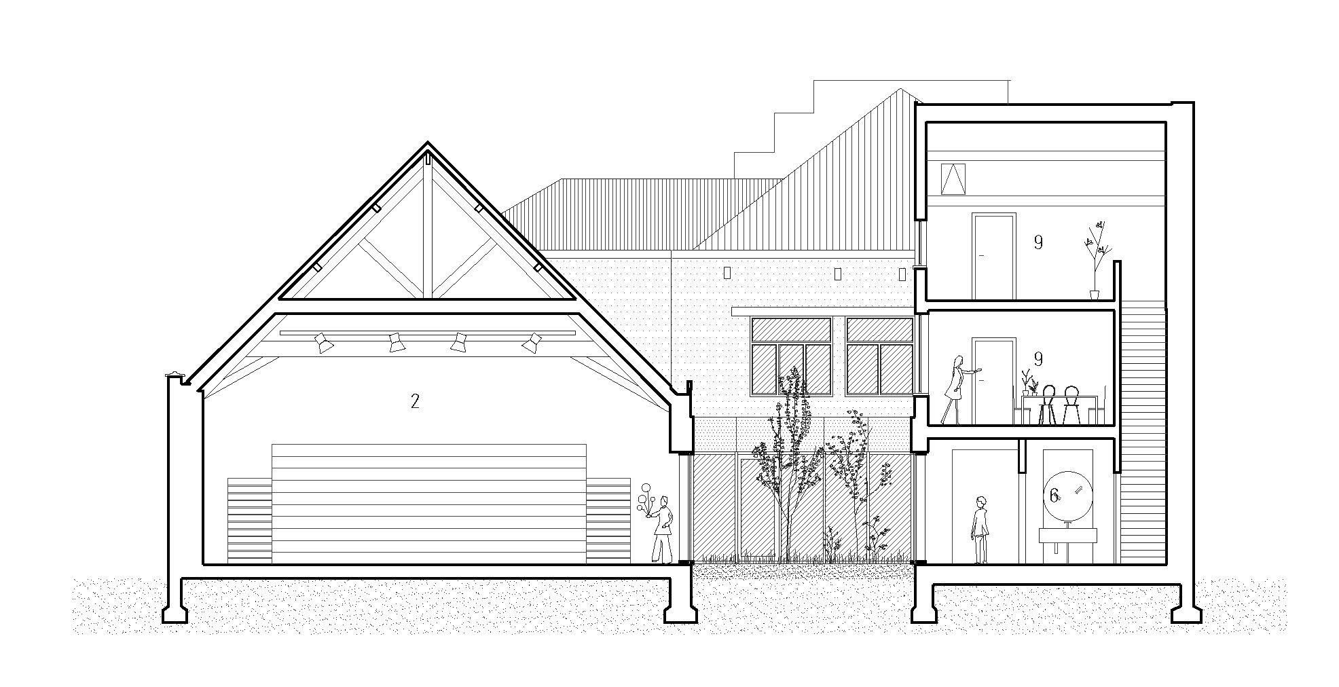
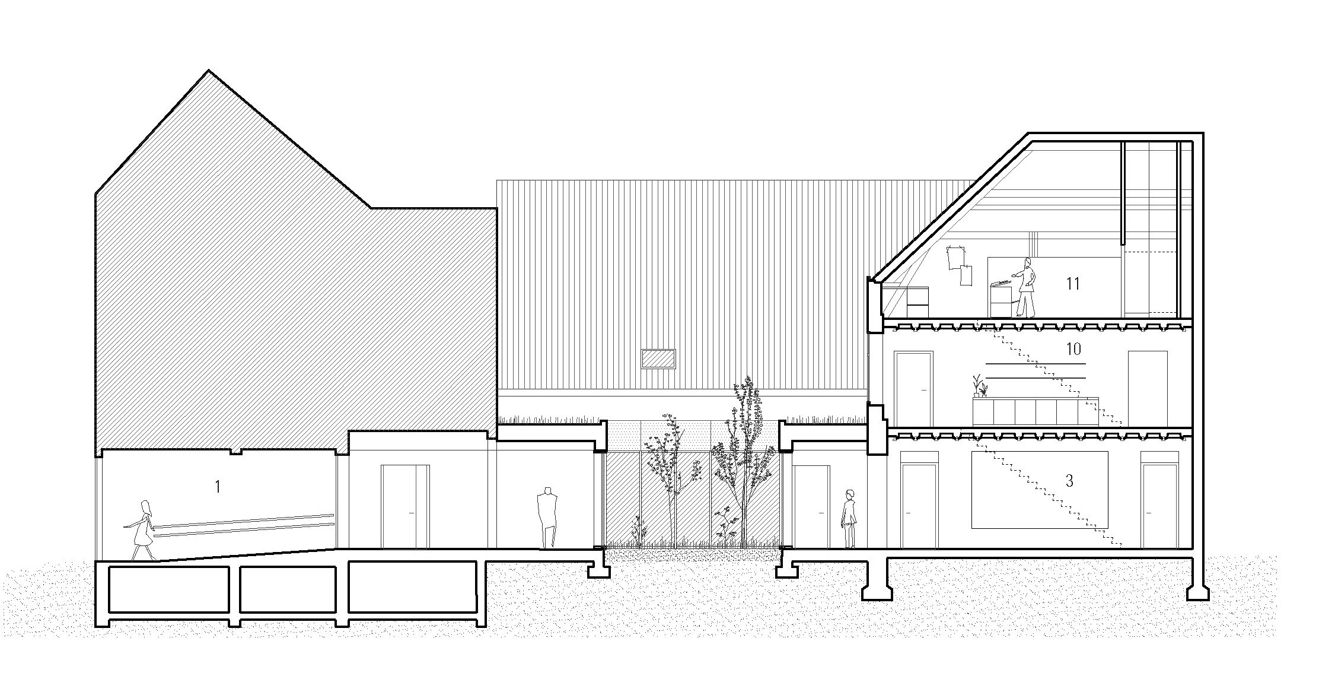
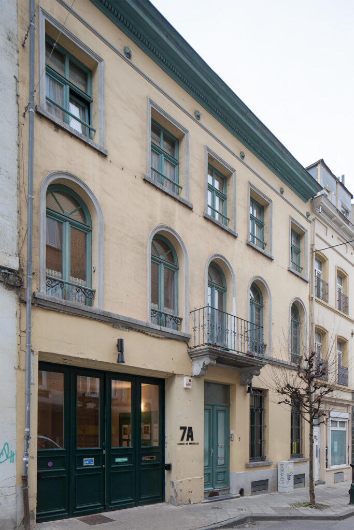
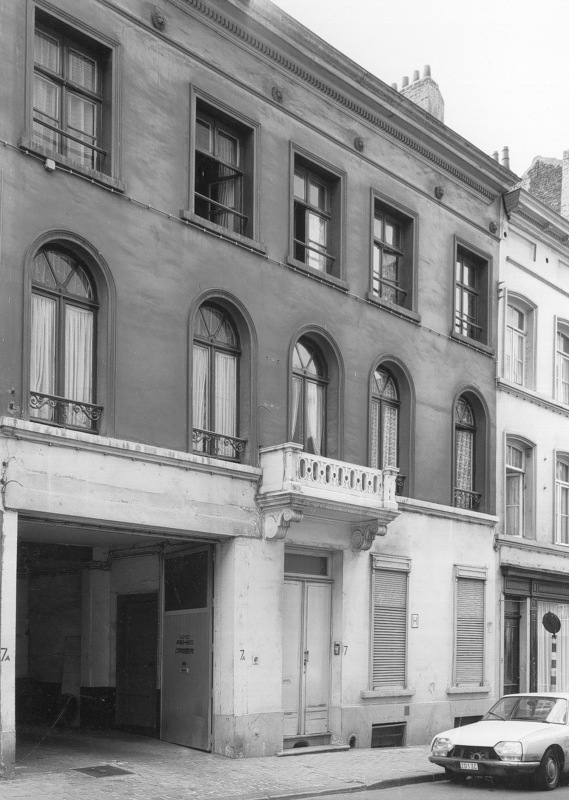
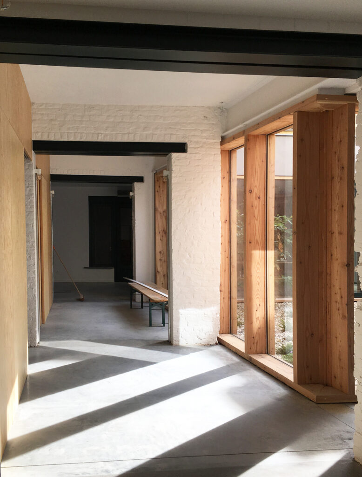
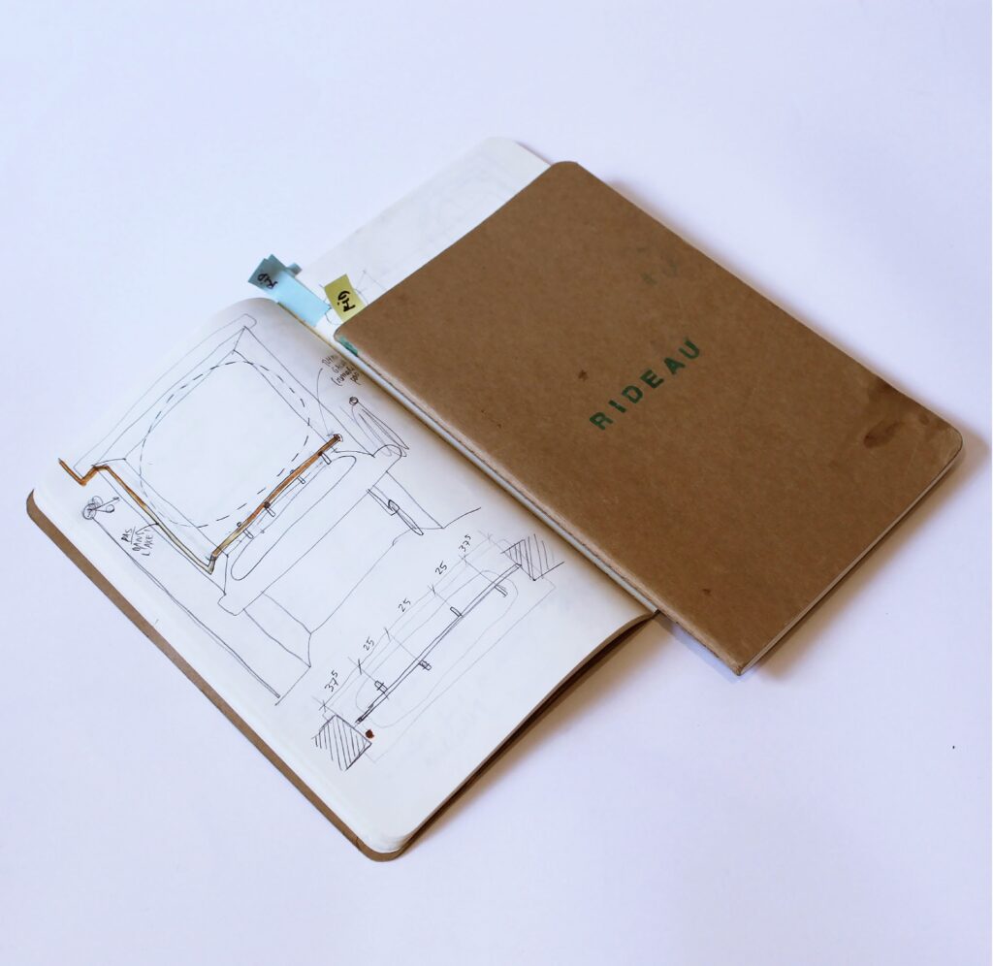
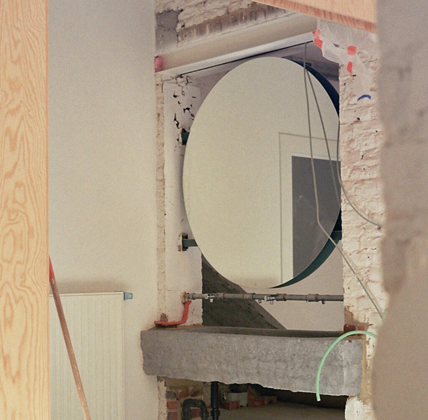
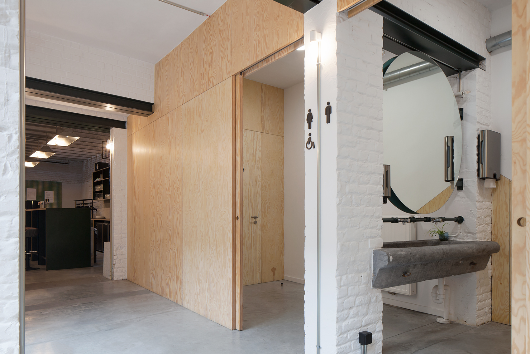
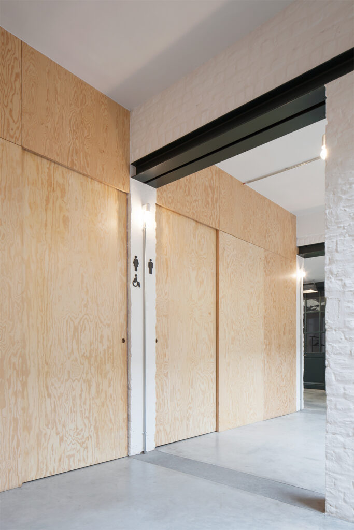
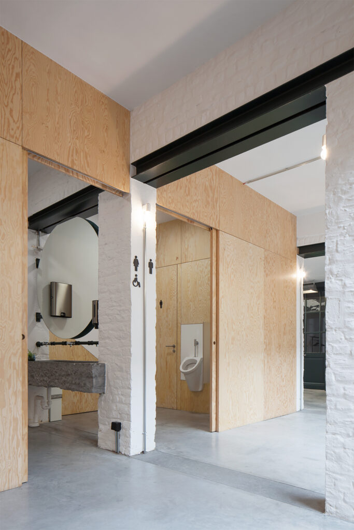
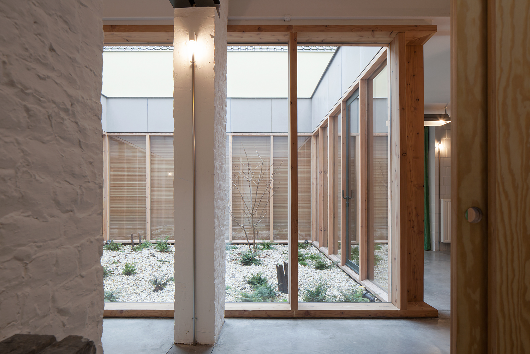

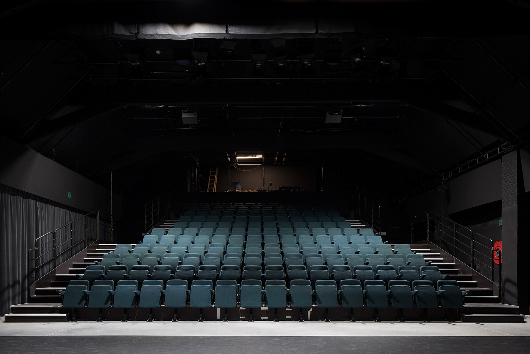
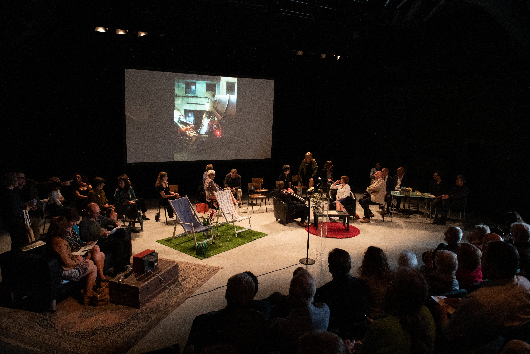
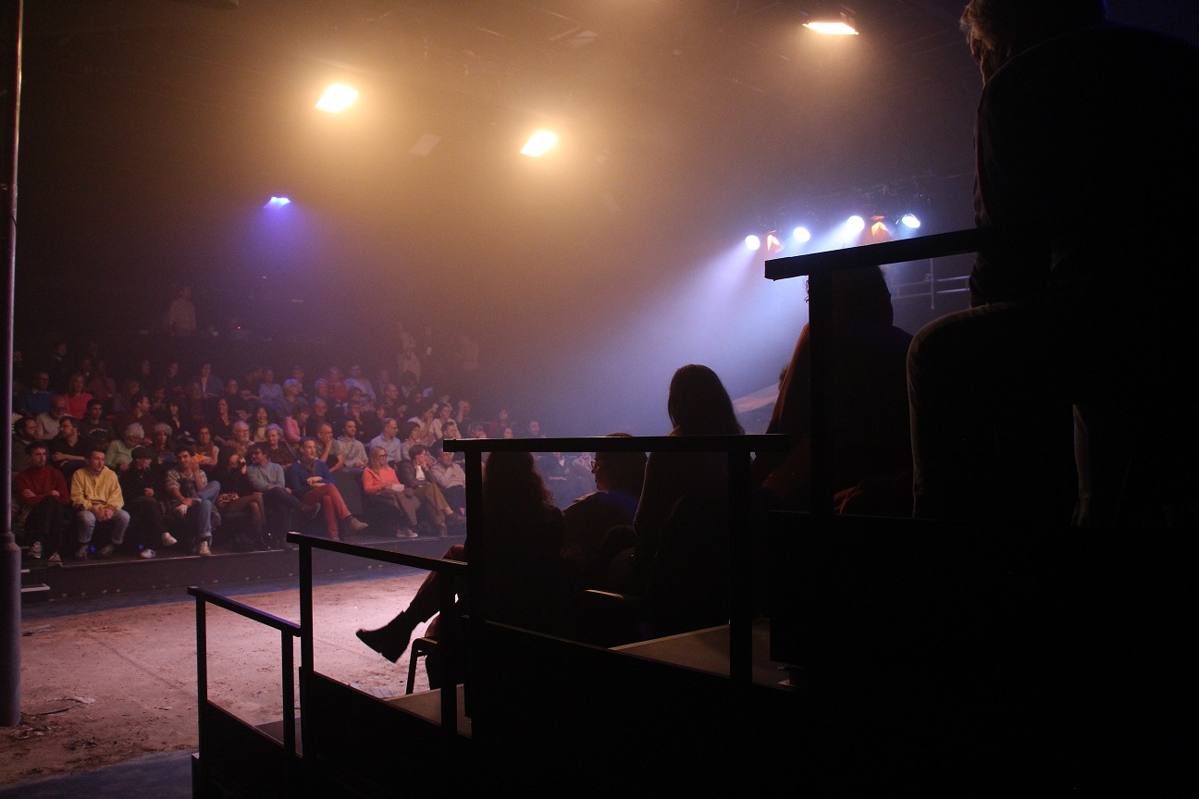
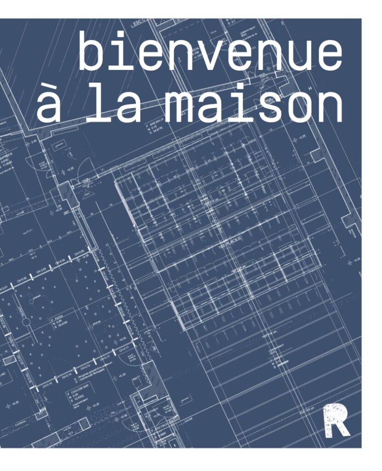
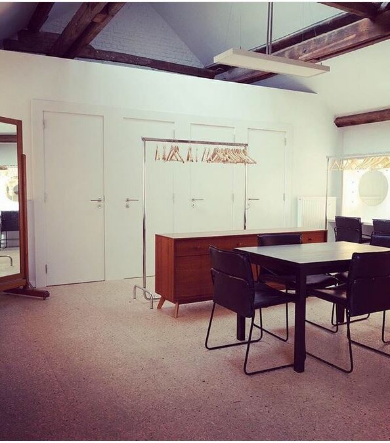
Théâtre Le Rideau de Bruxelles
'Maison de théâtre' in a former coal deposit
Year: 2014
Status: Built
Program: Cultural equipment
Location: Brussels, Belgium
Budget: 900.000 exc. VAT
Client: Théâtre Le Rideau de Bruxelles
Stability: JZH & Partners
Energy: Aveolis
Landscape: Landinzicht
Theatre techniques: Artsceno
Photographer: Johnny Umans
The building complex was once a coal depot organized around an inner yard, behind a series of houses and apartments in a quite banal street of lively Brussels neighborhood. Theatre Le Rideau launched a competition in order to transform and reorganize the whole site for their activities, in harmony with the neighbors living all around.
The existing situation consists of five different buildings – the biggest one being the former coal depot – all organized around a courtyard. Each building was working independently from the others and one had to the cross the courtyard to reach another building, which of course was not comfortable neither for public, artists, staff or direct neighbors.
Our proposal consists in organizing functions and circulations trough the five buildings, now connected all together. By day, it functions a luminous and comfortable tool for artists, staff and technicians to work on news pieces (Belle de Jour), by night, as an elegant and mysterious house of theatre for public to attend the shows and enjoy the experience of a theatre, somewhat hidden behind the front houses (Oiseau de Nuit).
The key piece of the project is a new patio, inserted in the existing inner yard. This new object, a precise geometrical figure made of four identic façades, offers a contrast with the heterogeneous existing buildings. The patio organizes all the programs around it (ticket office, bar, theatre hall, facilities…) and brings order and functionality to the project. At the same time, due to the enclosed condition and the geometry of the four glazed facades, it also might generate a mild disorientation and loss of connection to the world outside.
The patio brings light everywhere in the project, even in the theatre hall. In the bar, we have created a three-level light well above the counter, to bring some dramatized daylight in that once enclosed space. Towards the street, we bring to the theatre to the city with a billboard showing changing texts fragments, referring to the theatre’s plays. We try to play with the ambiguous expression of this theatre in the streetscape, without its own clear facade, but spread out on the street front. Where does the theatre starts and where does it end? Who knows…
In the former coal depot, the main intervention, besides the patio, was to transform the existing wooden roof structure in order to offer better visibility for theatre techniques, actors and public. Bringing the tie beam one meter higher allows for much more possibilities and give a new and dynamic face to the refurbished space.
 Download pdf for this projet.
Download pdf for this projet.