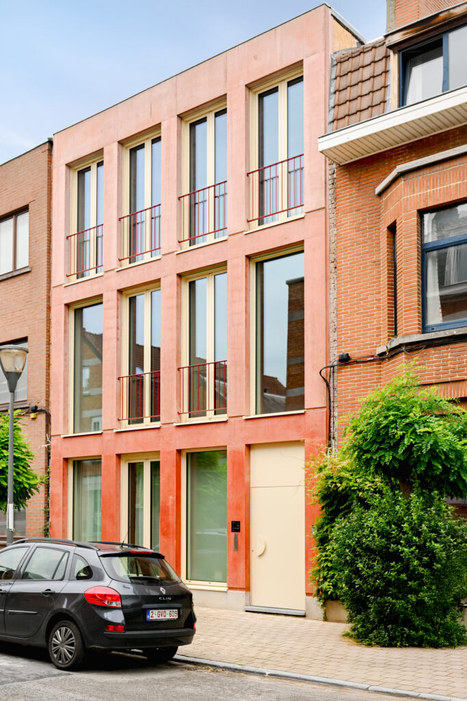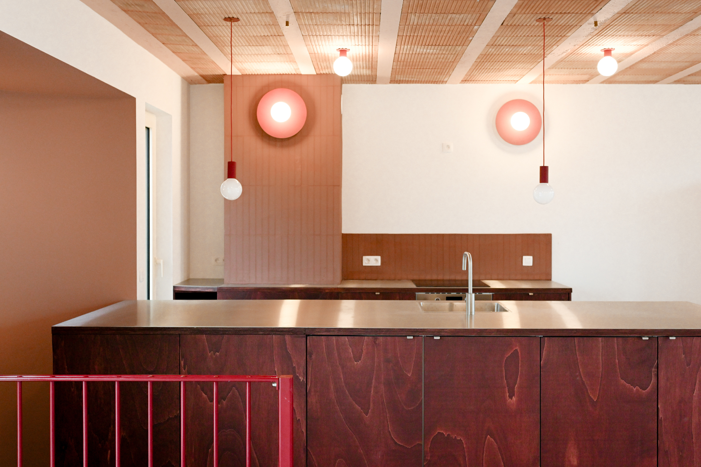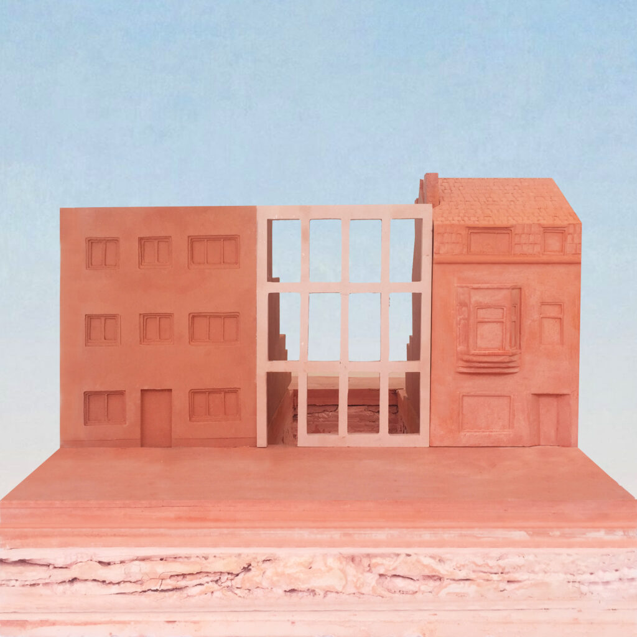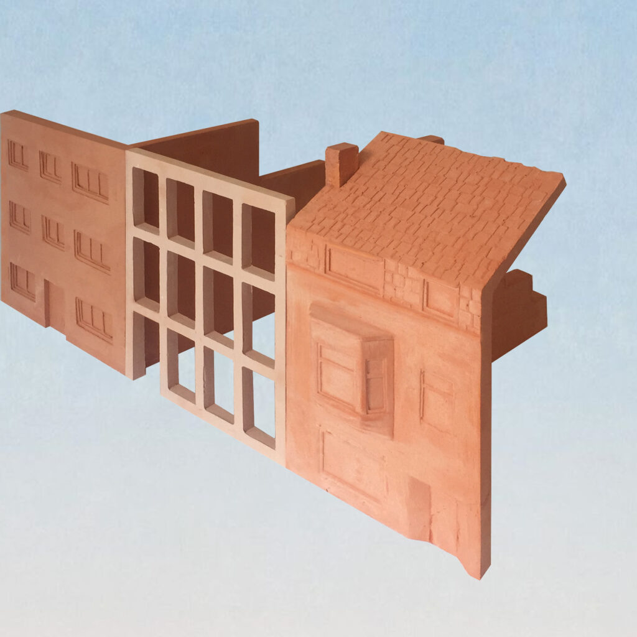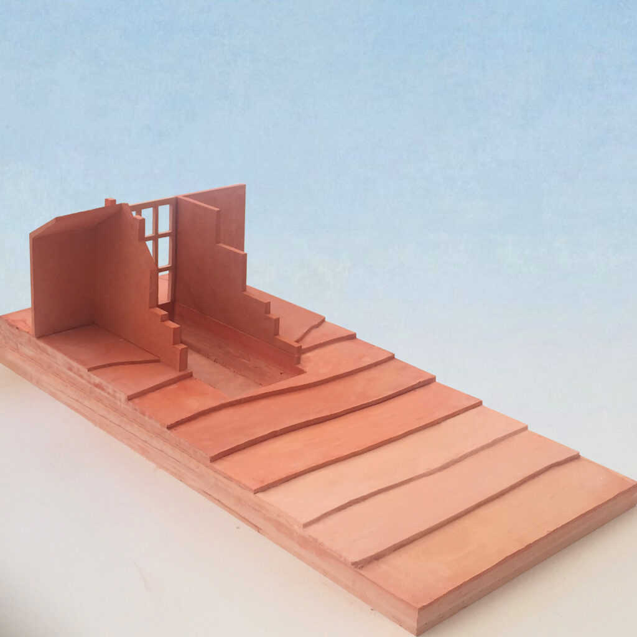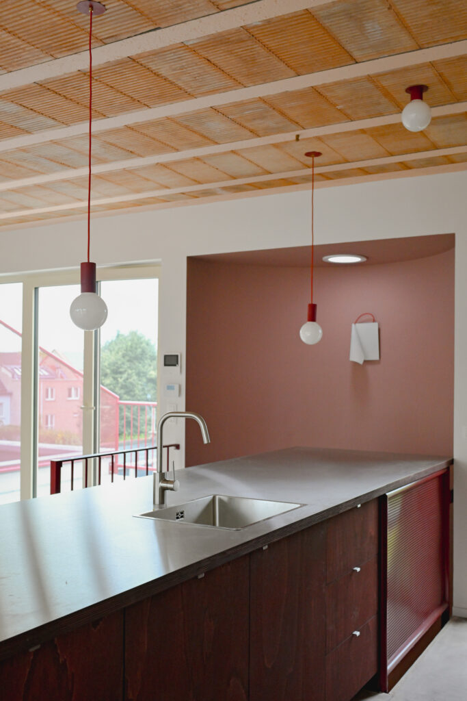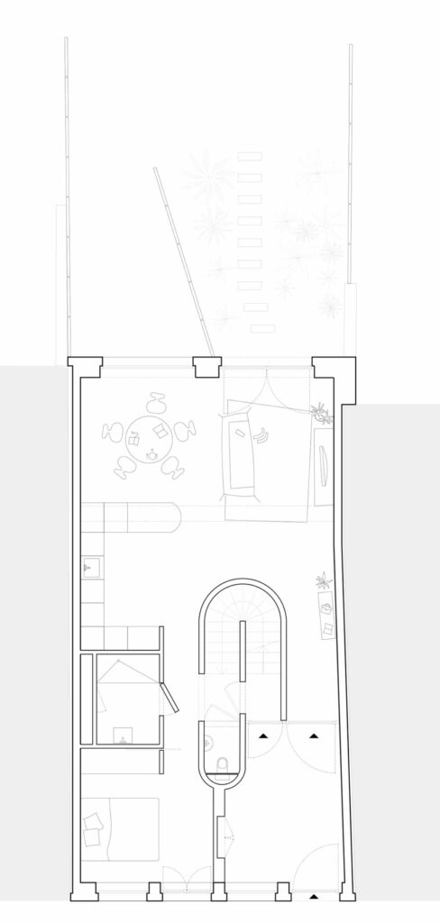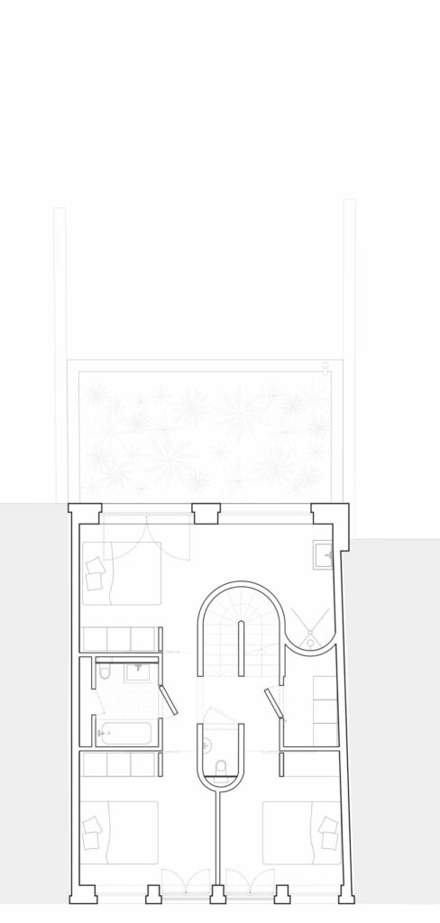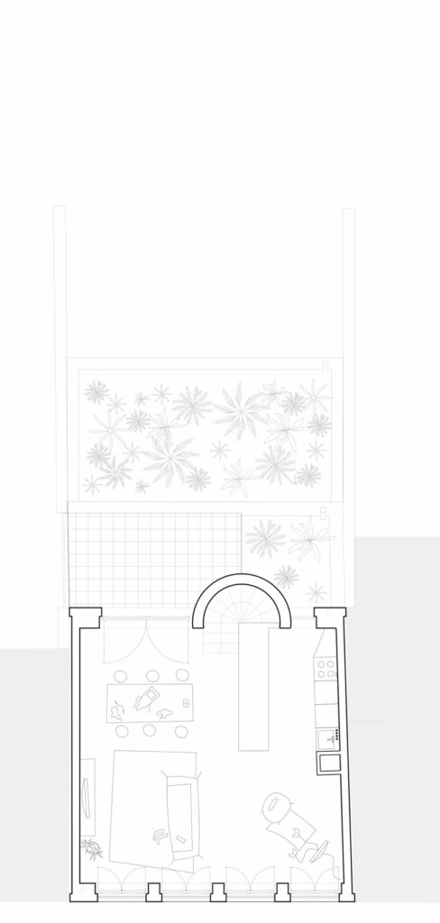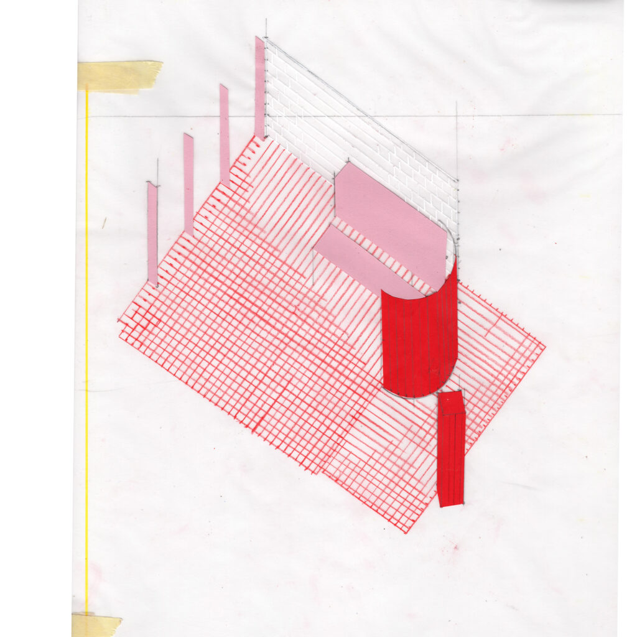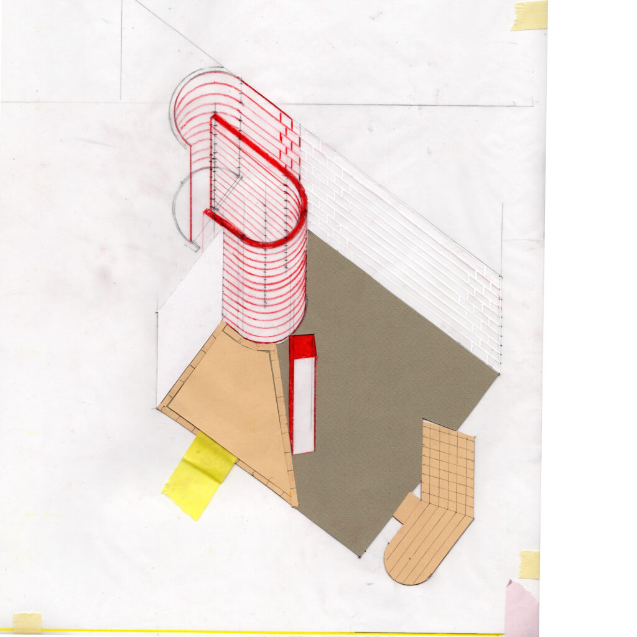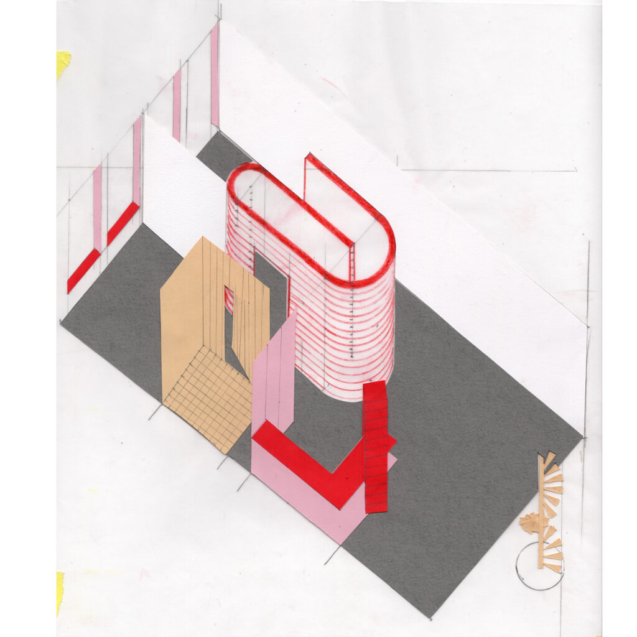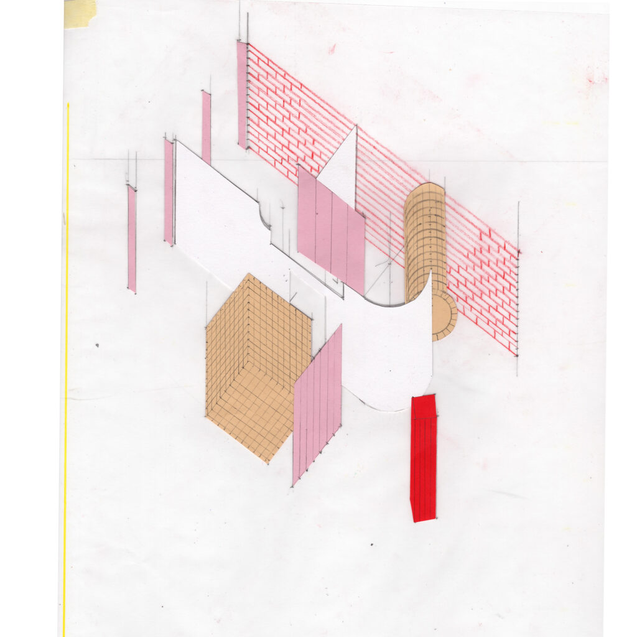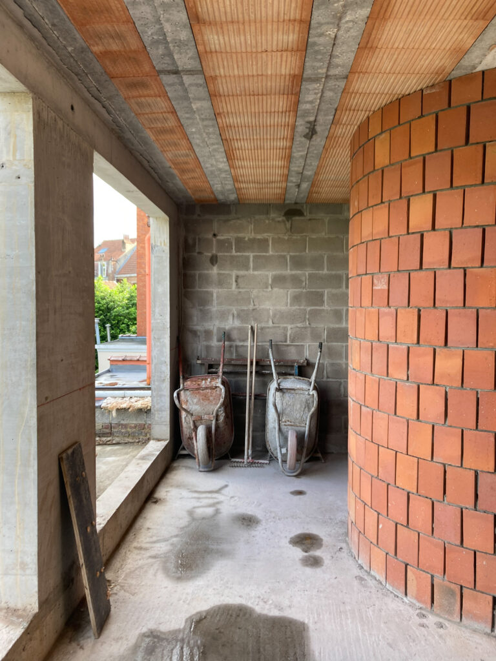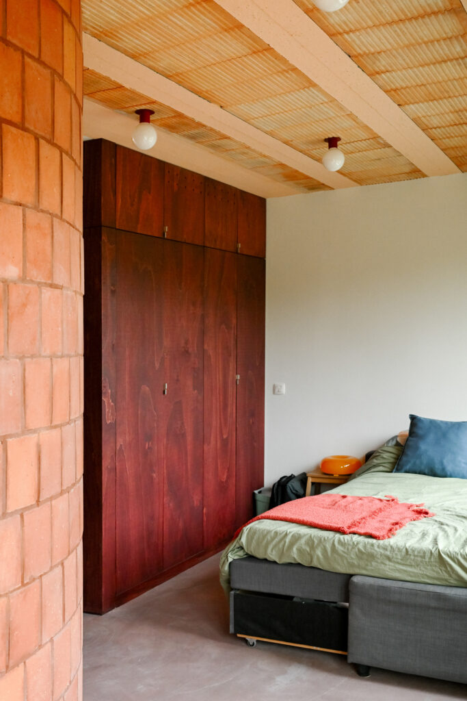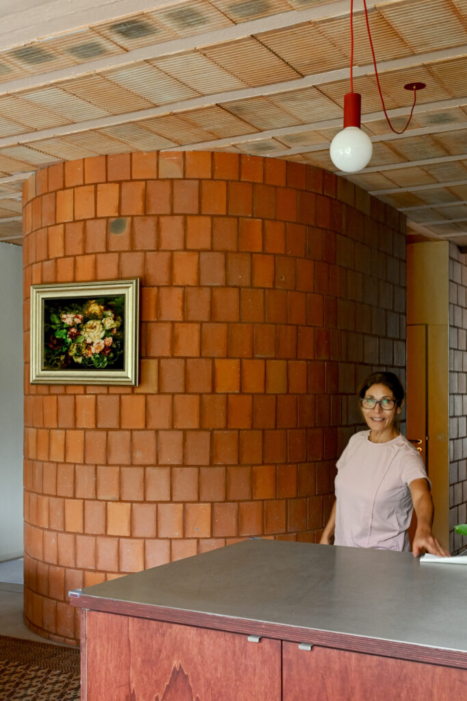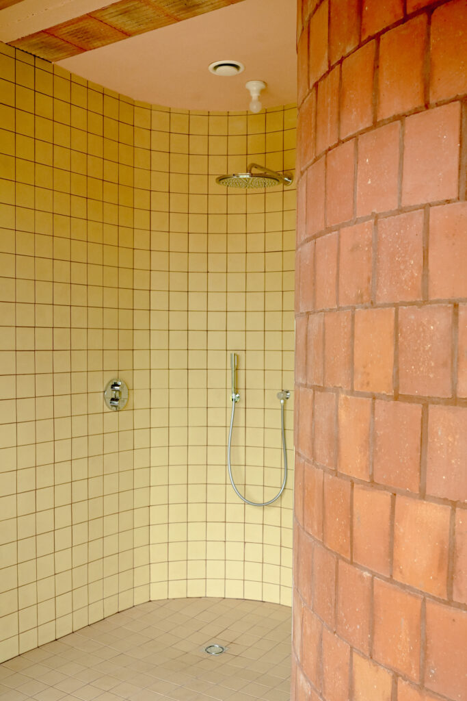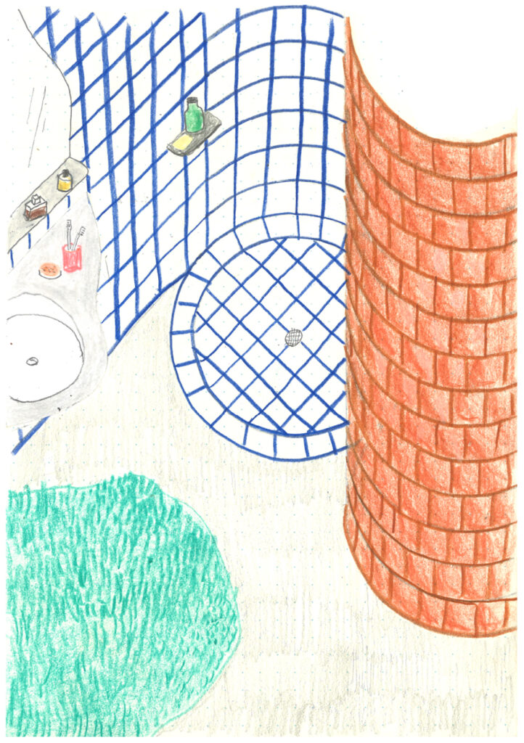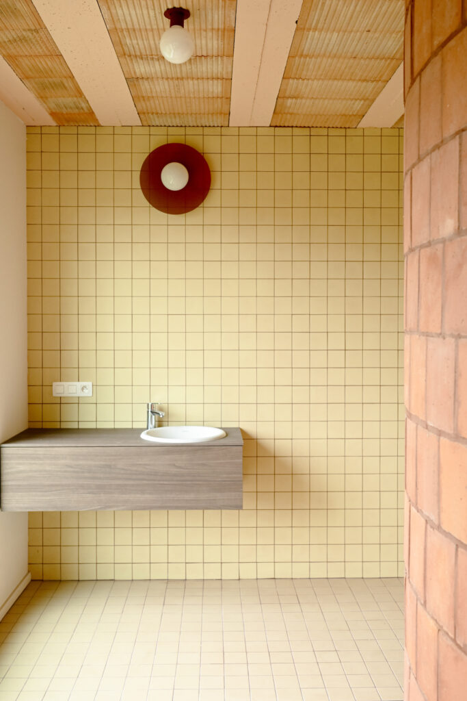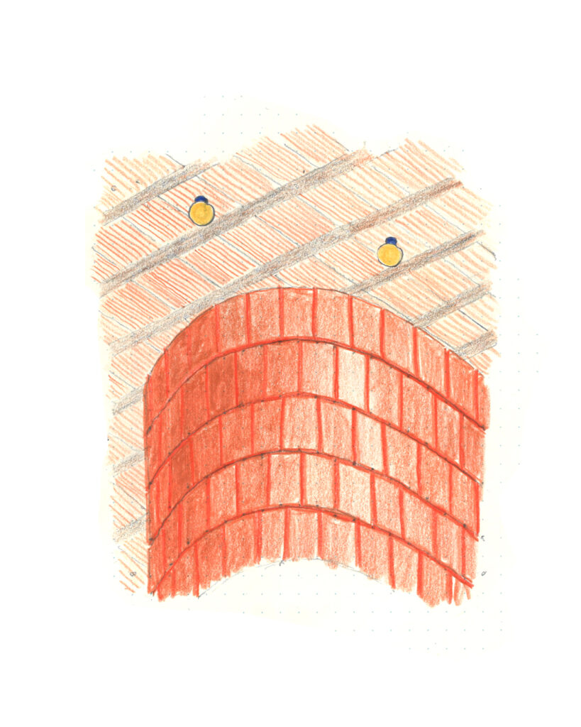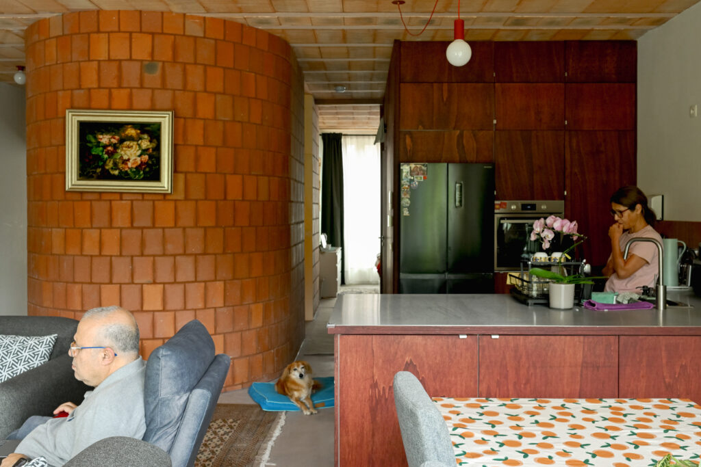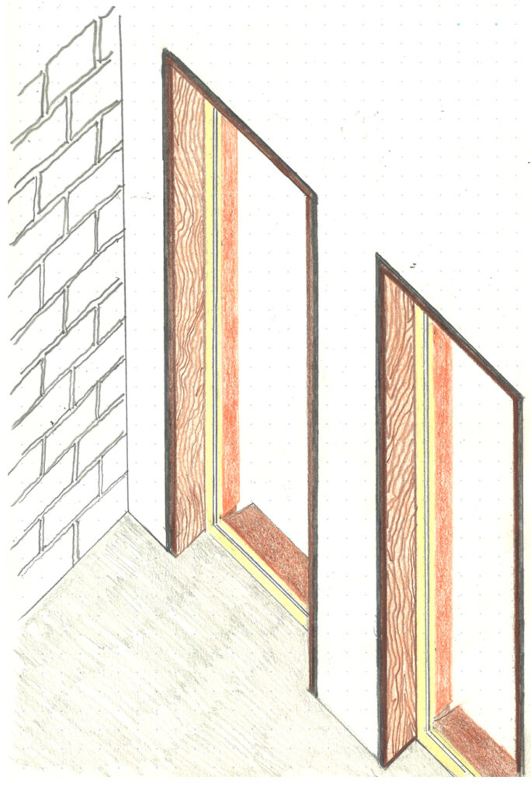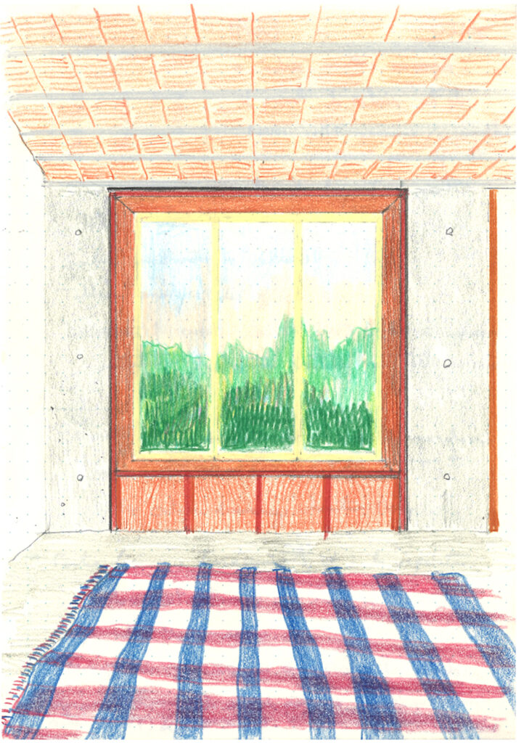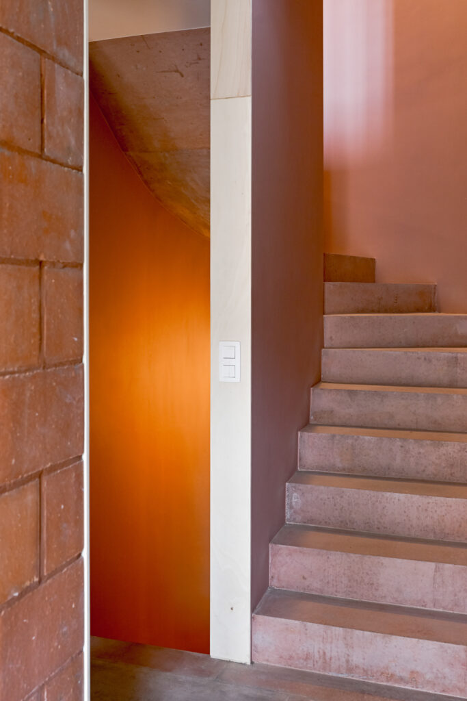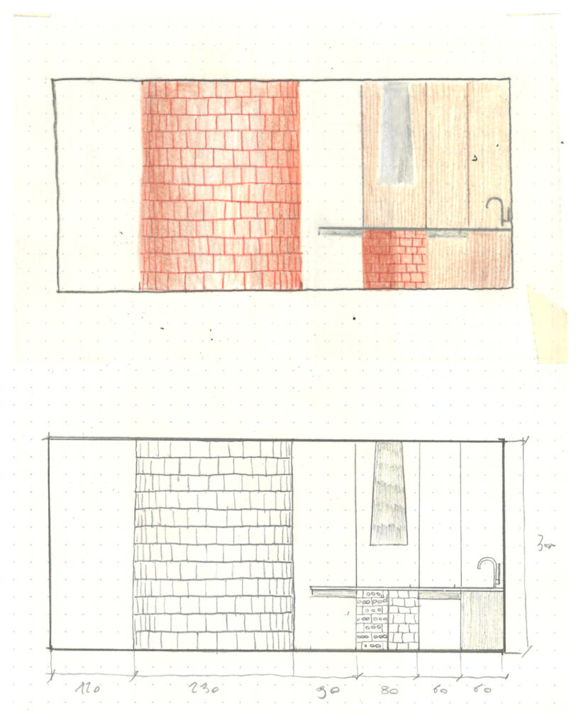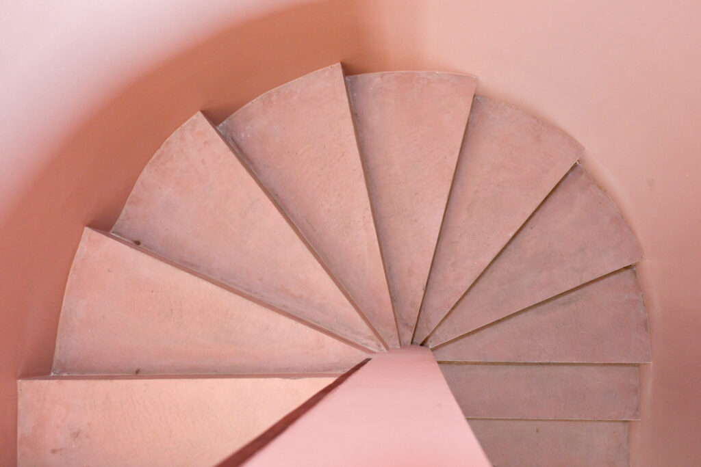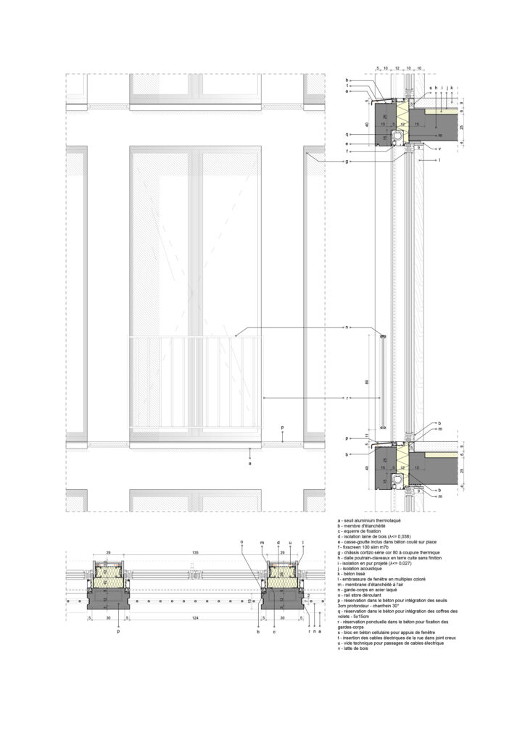House Maité & Hamed
Multigenerational family house
House Maité & Hamed
Multigenerational family house
Year: 2020
Status: Ongoing
Program: Individual house
Location: Brussels, Belgium
Surface: 300 m²
Stability: Burokiss
Energy: Responsible Young Architects (RYA)
Artist: Halfwerk (Lights)
Photographer: Sépideh Farvardin
The house is located in Anderlecht in a pavilion urban fabric. The project is designed as an intergenerational house for a family and the parents. It is composed of 2 duplexes having a perfect autonomy and an access to the garden. The staircase profile of the construction allows generous terraces for the duplex above and a privileged connection with the garden.
The construction is resolutely simple and economical, following a principle of free floor. Two elements go through all the floors to articulate the plan. The main staircase and its sanitary core. The triangle permit to include all the technical sheaths of the house.
The exceptional character of these two autonomous objects punctuate the rigidity of the plan and the façade through a color and a sustained materiality that gives them a readability at all levels of the house.
The front façade is a simple grid in red colored concrete that resumes the brick language of Puccini Street. The house has two faces depending on whether it is addressed to the street or the garden, giving it a singular originality.


