Podiumkunsten site Leuven
New centre for the Perfoming Arts
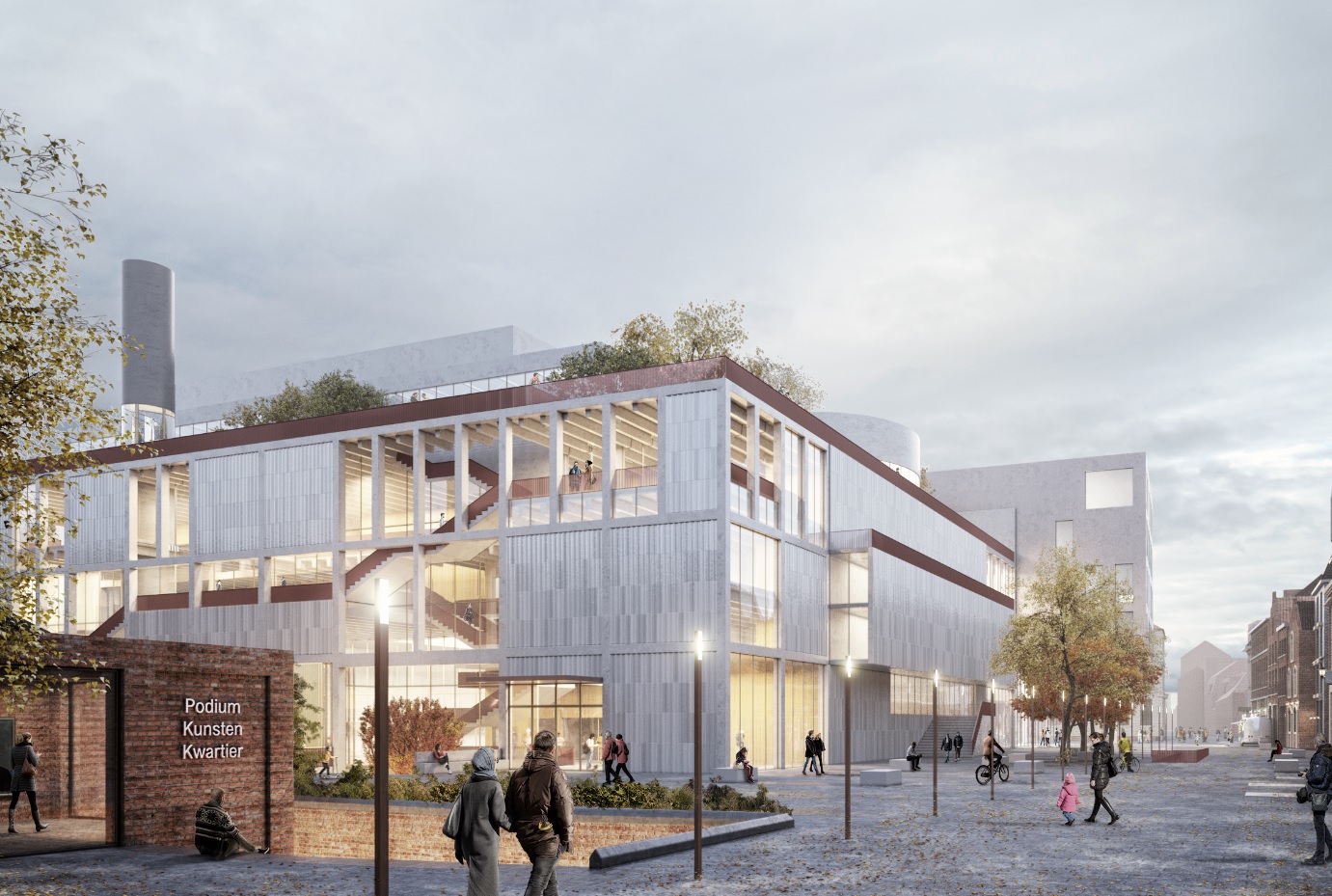
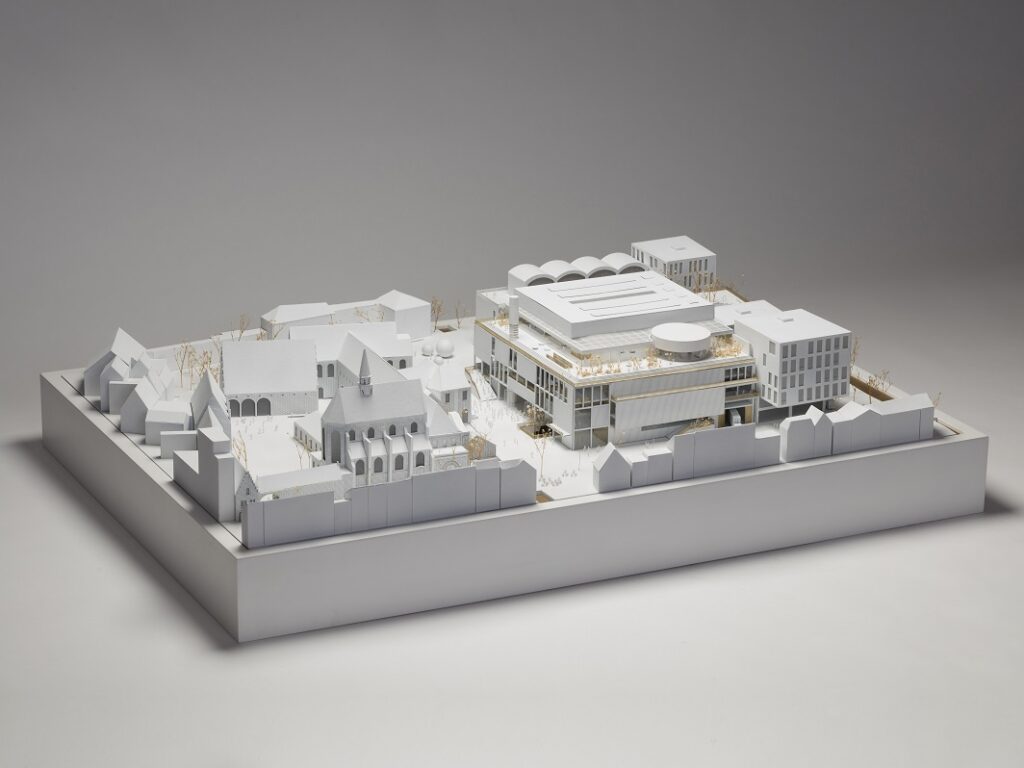
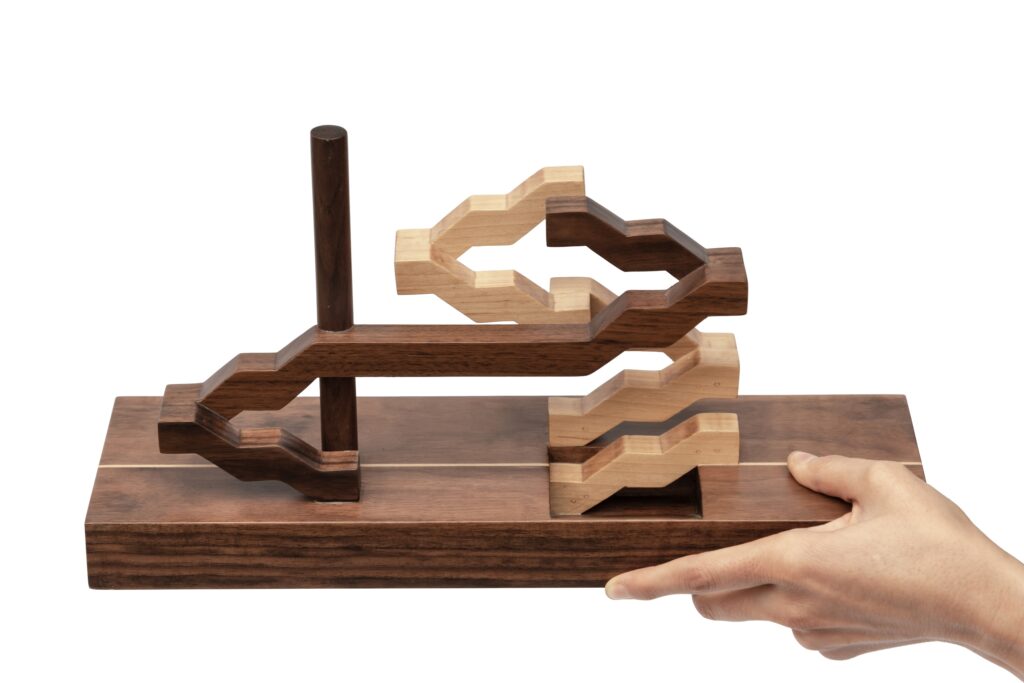
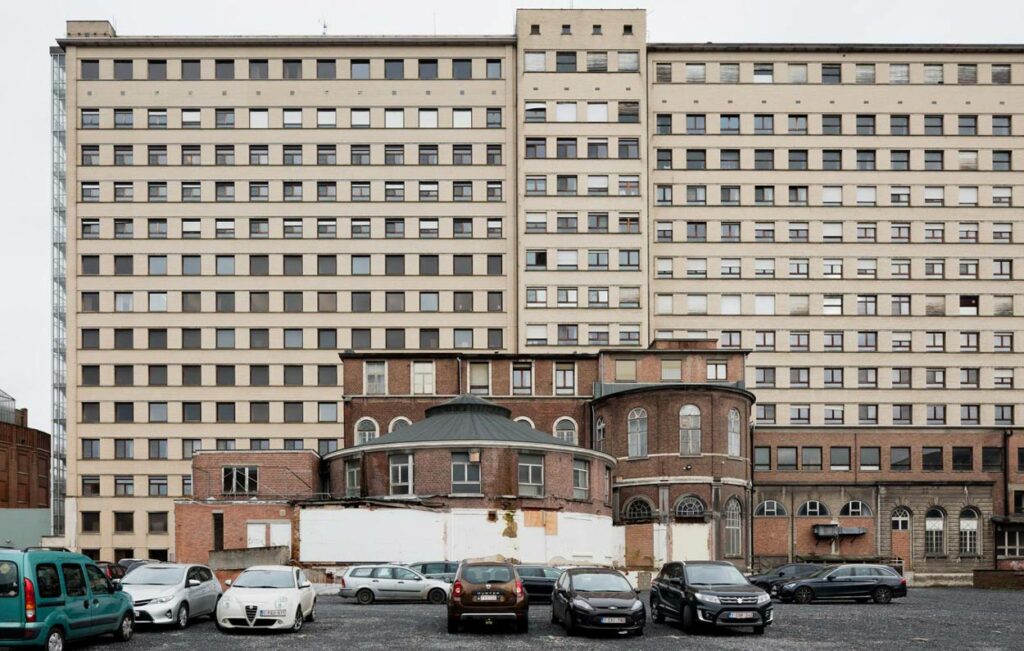
existing situation, before project (amazing collage situation and picture)
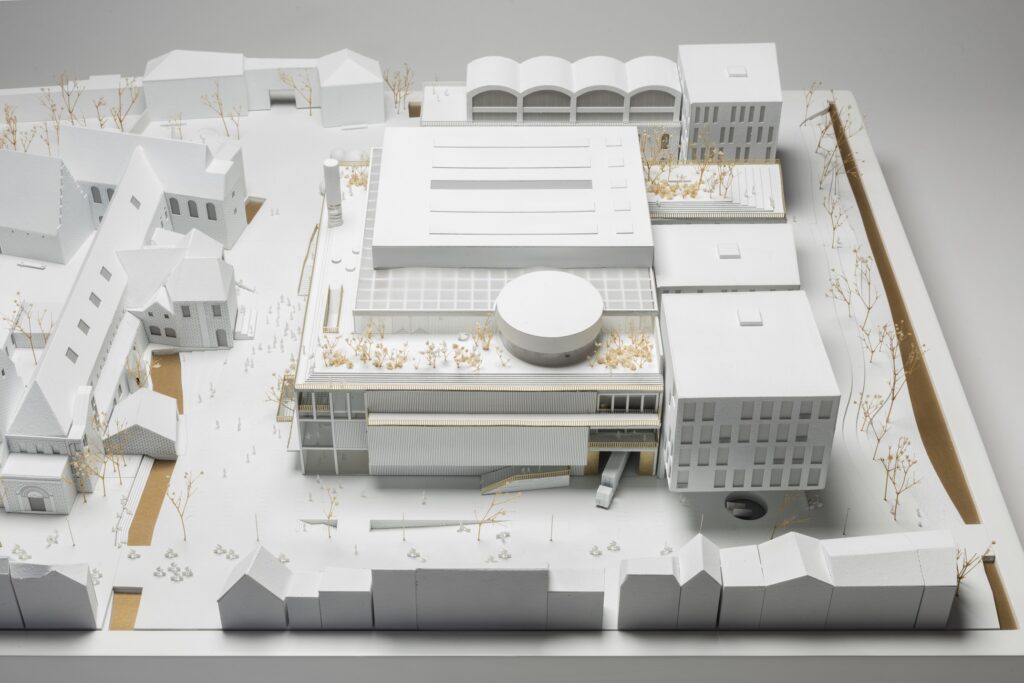
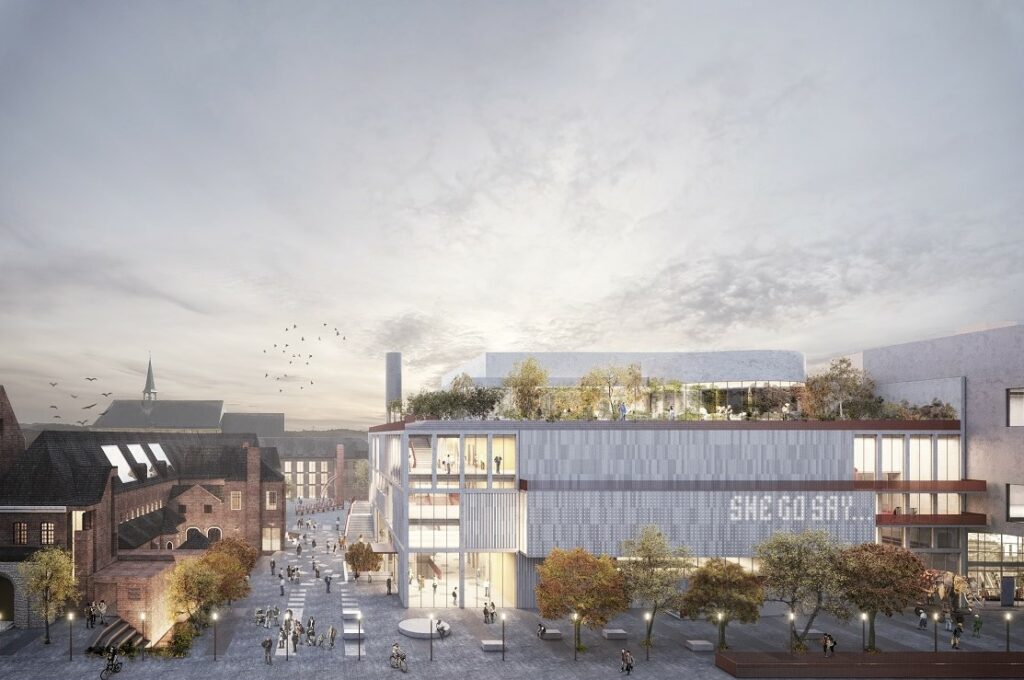
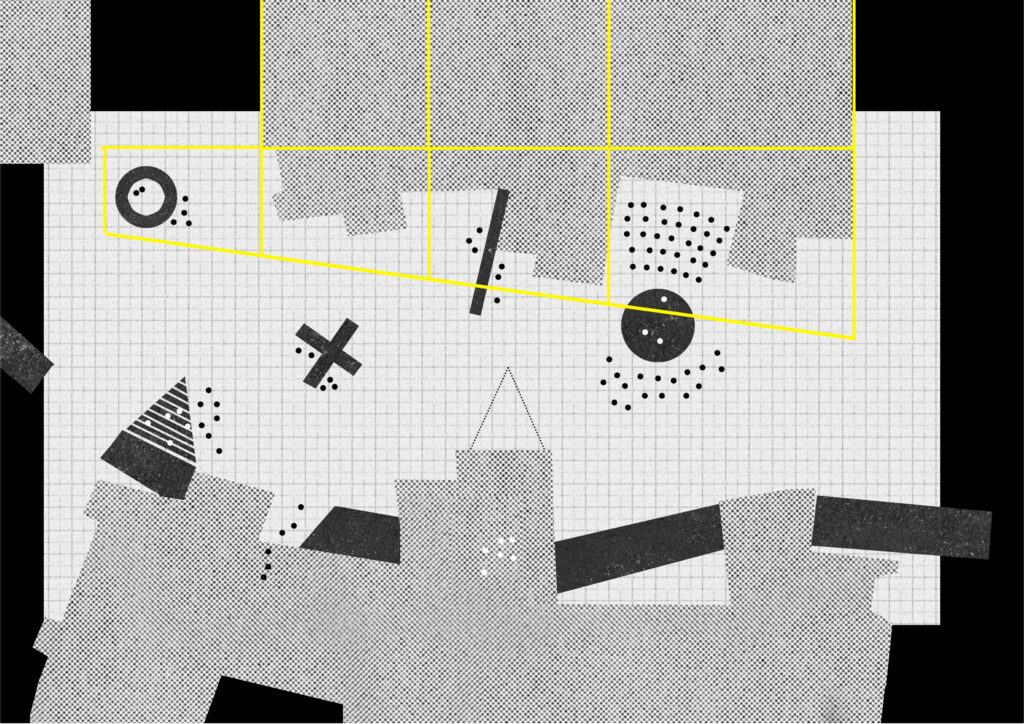
drawing made for this project by Brecht Evens
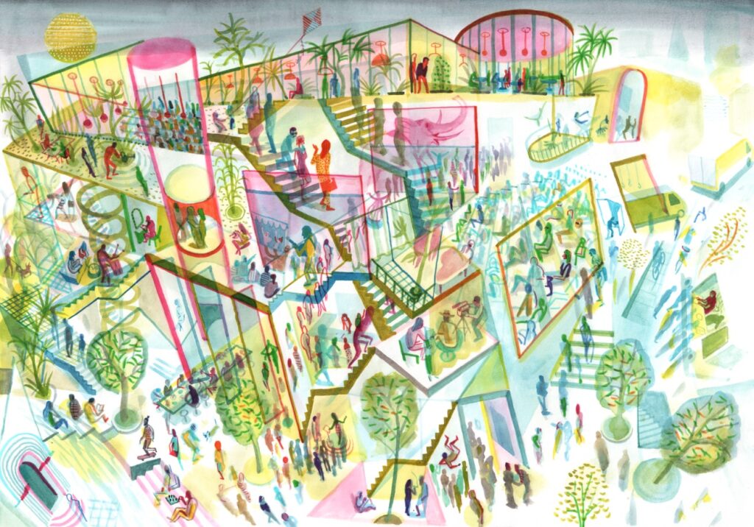
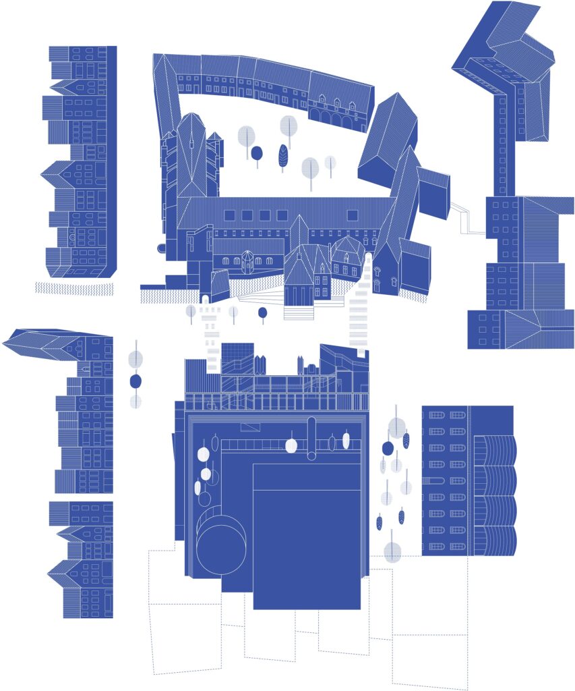
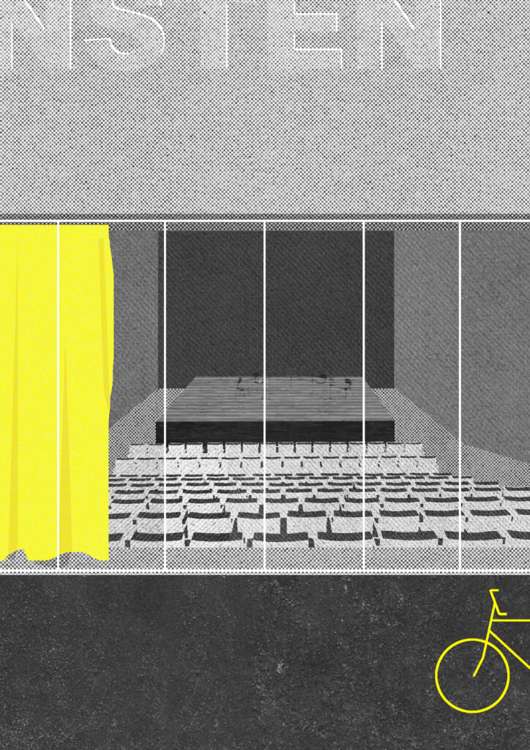
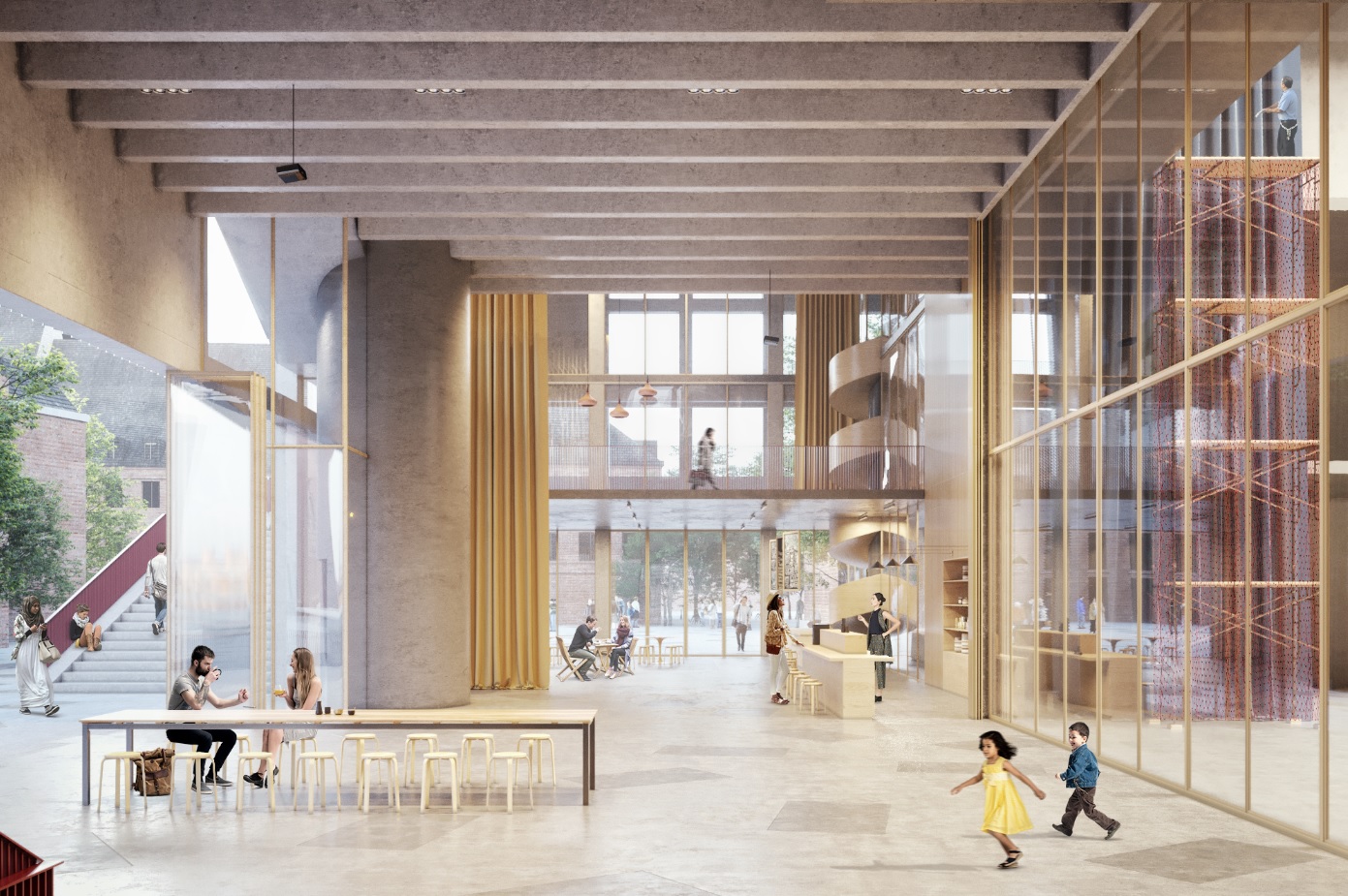

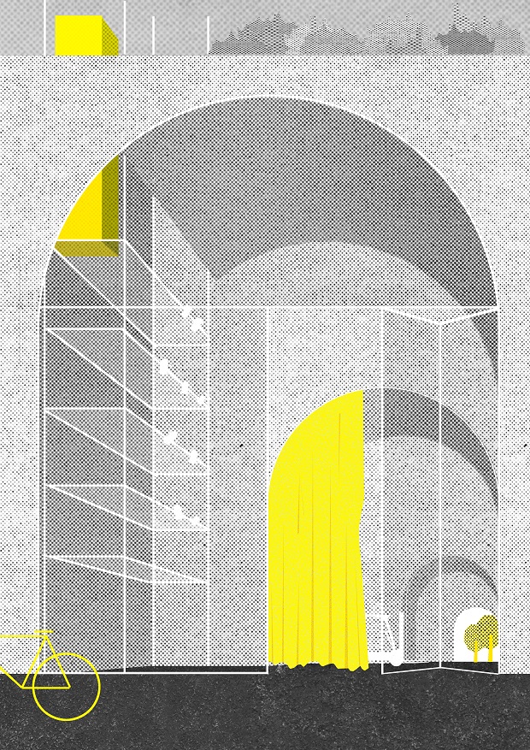
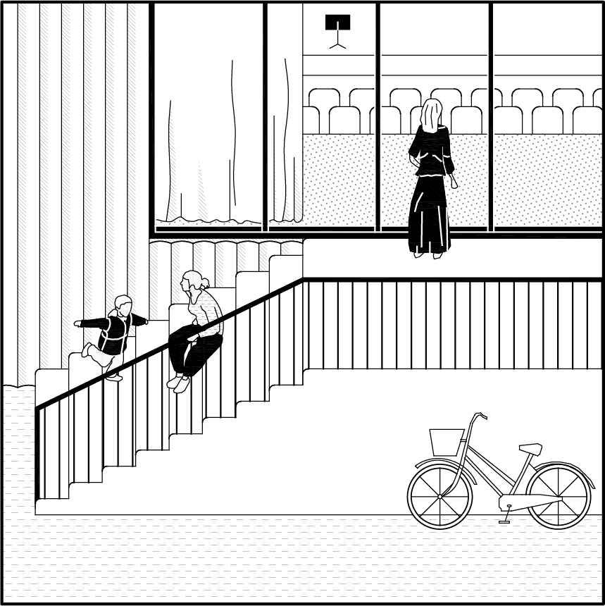
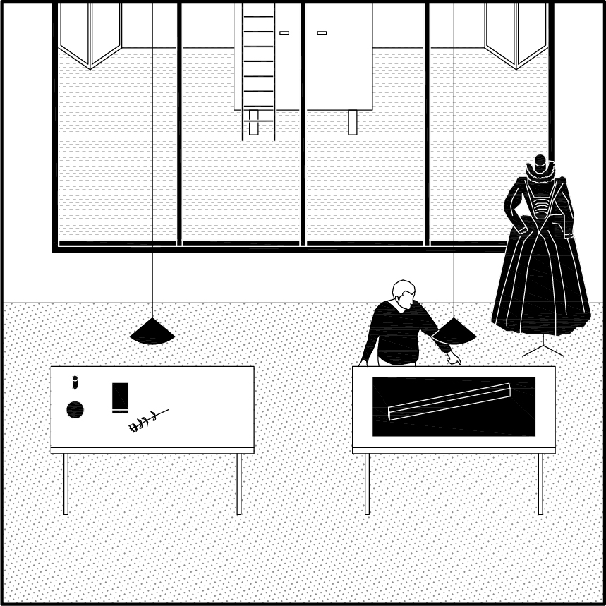
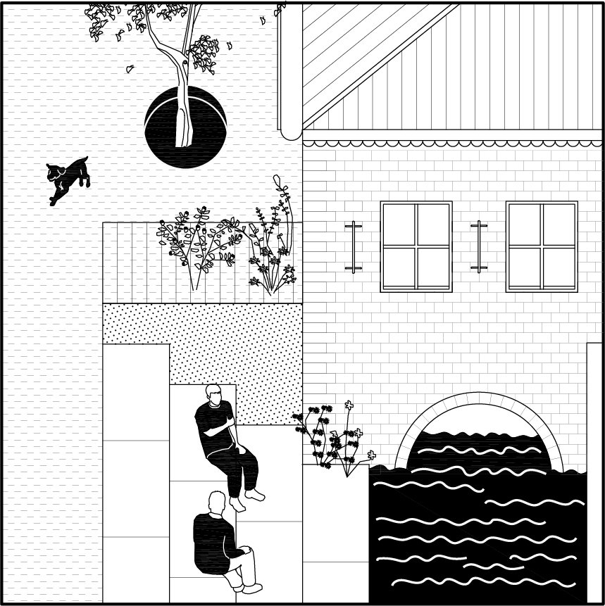
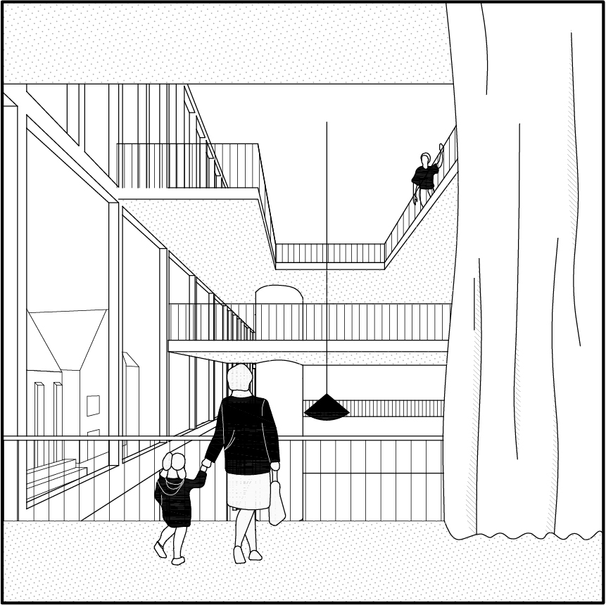
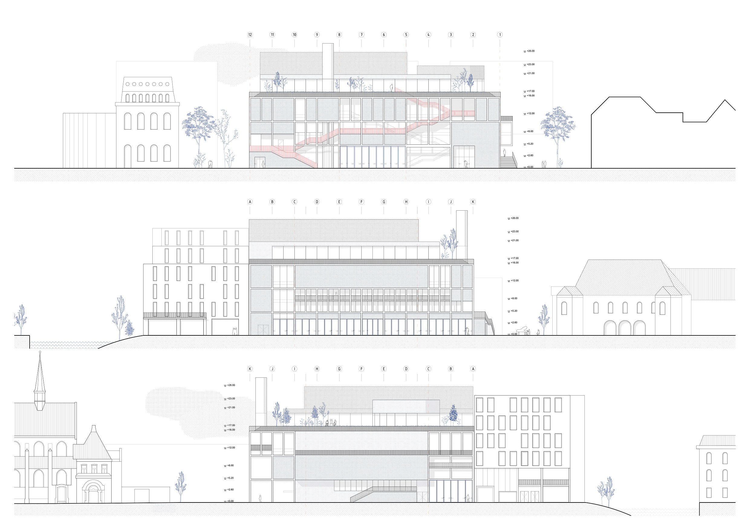


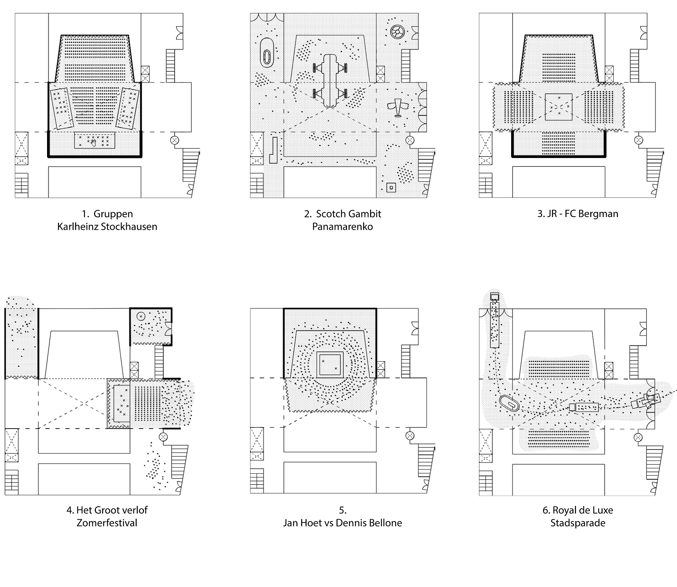
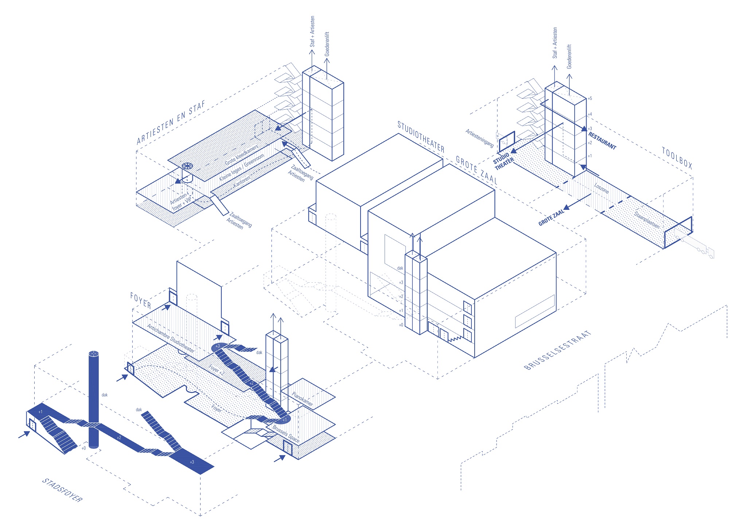
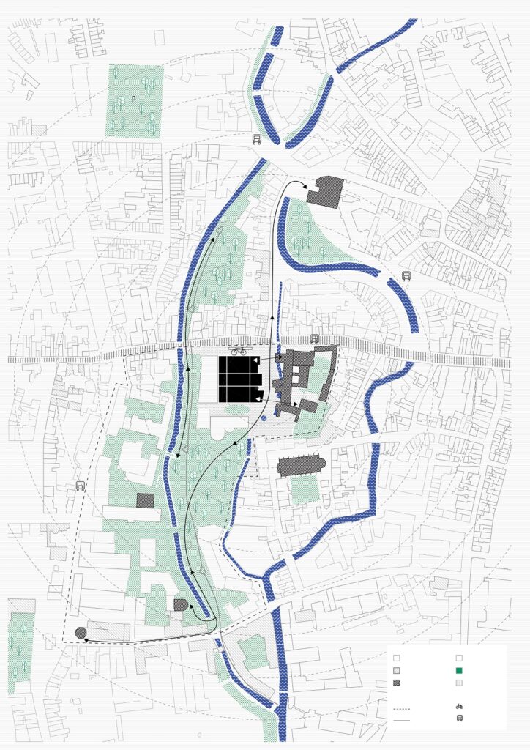
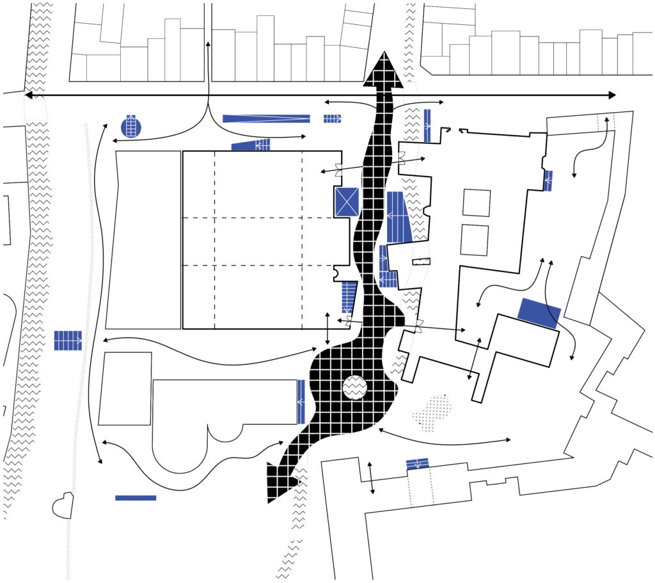

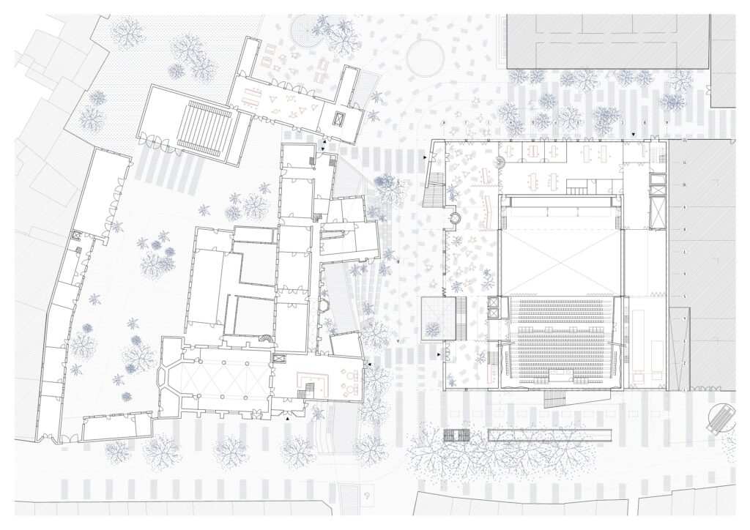

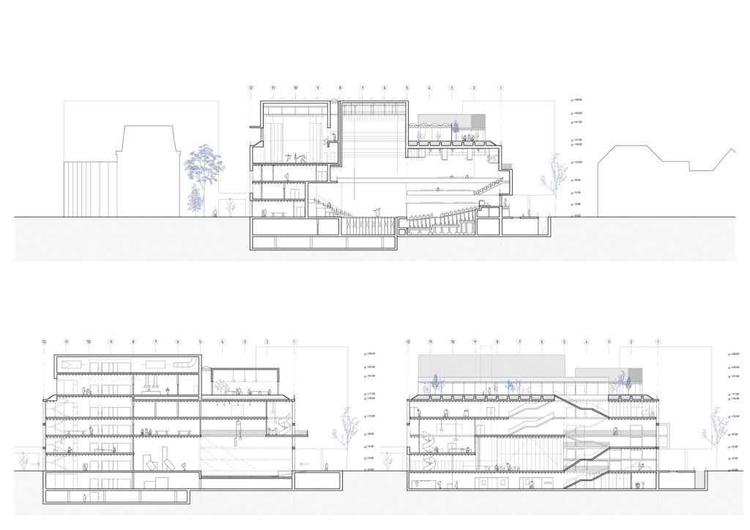
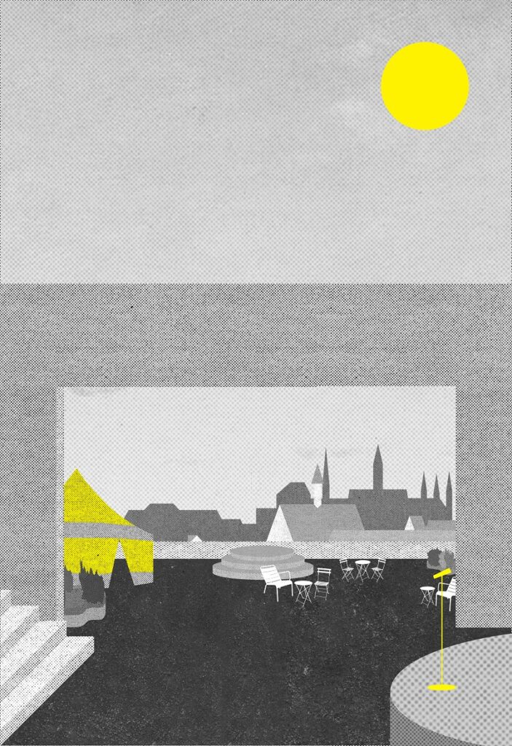
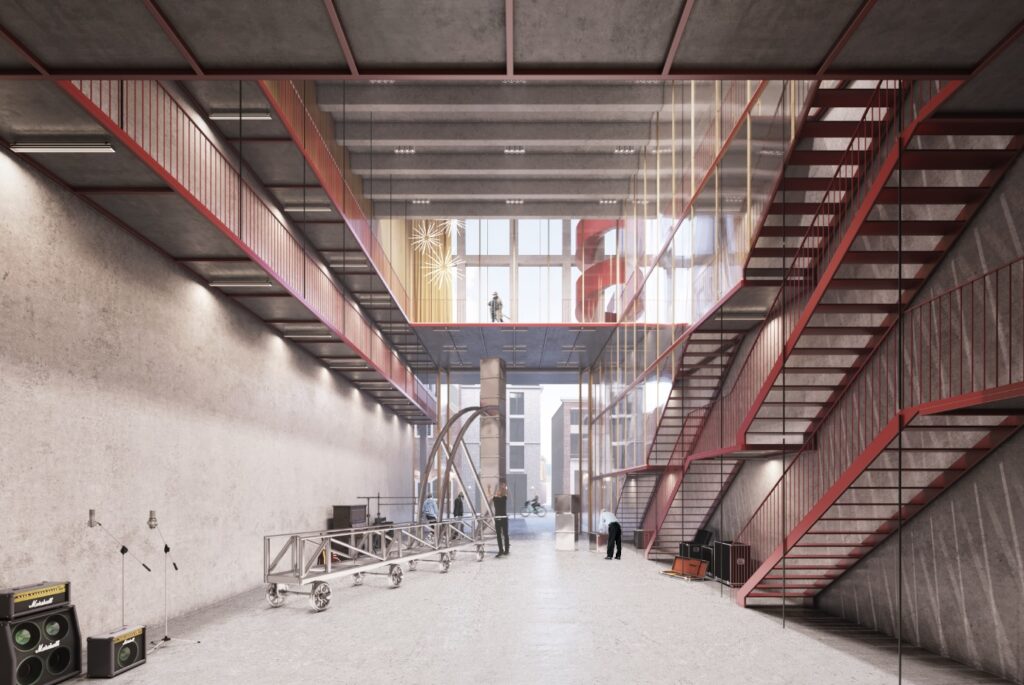
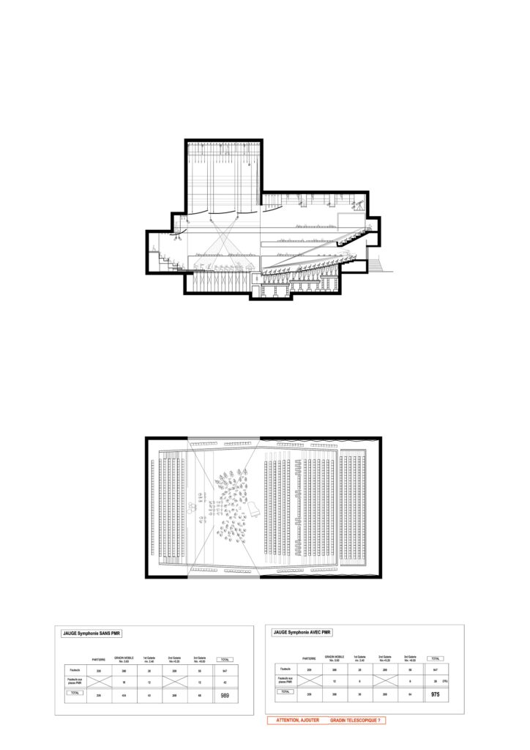
Podiumkunsten site Leuven
New centre for the Perfoming Arts
Year: 2018
Status: Competition
Program: Cultural equipment
Location: Leuven, Belgium
Budget: 36000000 exc. VAT
Surface: 15000 m²
Collaboration: PRODUCTORA
Client: stad Leuven
Stability: JZH & Partners
HVAC: Boydens
Energy: Boydens
Landscape: Taktyk
Acoustics: Kahle Acoustics
Theatre techniques: Artsceno, The Space Factory
Together with Mexican practice Productora, we were invited to this ambitious competition (second prize) for the city of Leuven. On the site of a former hospital, the new center for performing arts is expected to create a cultural hotspot in this new inner city development, in close harmony with th historical Augustinessen cloister. The city aimed to build an innovative and flexible infrastructure for performing arts, and to create in one move a public anchor point in the city, a “third space” where the performing arts become part of everyday city life.
Starting from the specific location at the historic city wall between two branches of the Dyle river, we designed a compact building block that responds to this context. The heart of the project is a large public space, in tension between the historical fabric of the cloister and the new building : an active urban foyer that becomes the pivotal point of the site. The building is conceived as a matrix of functions, with a very clear organisation (foyer / perfomance halls / backstage ) that allows a very flexible and unconventional use of the building. Two large guillotine walls at both sides of the stage make it possible to open up the stage in the transversal direction, and allow a whole new use. The traditional dichotomy between public side and backstage is surpassed, the logistical and production spaces are part of the public experience of the building.
A double internal and external staircase winds up through the different levels of the foyer, and arrives on the accessible rooftop level, activating the building all day long.
Hand drawing made for this proposal by Evens Brecht