Les Ateliers Claus
Alternative music venue in a dense neighborhood
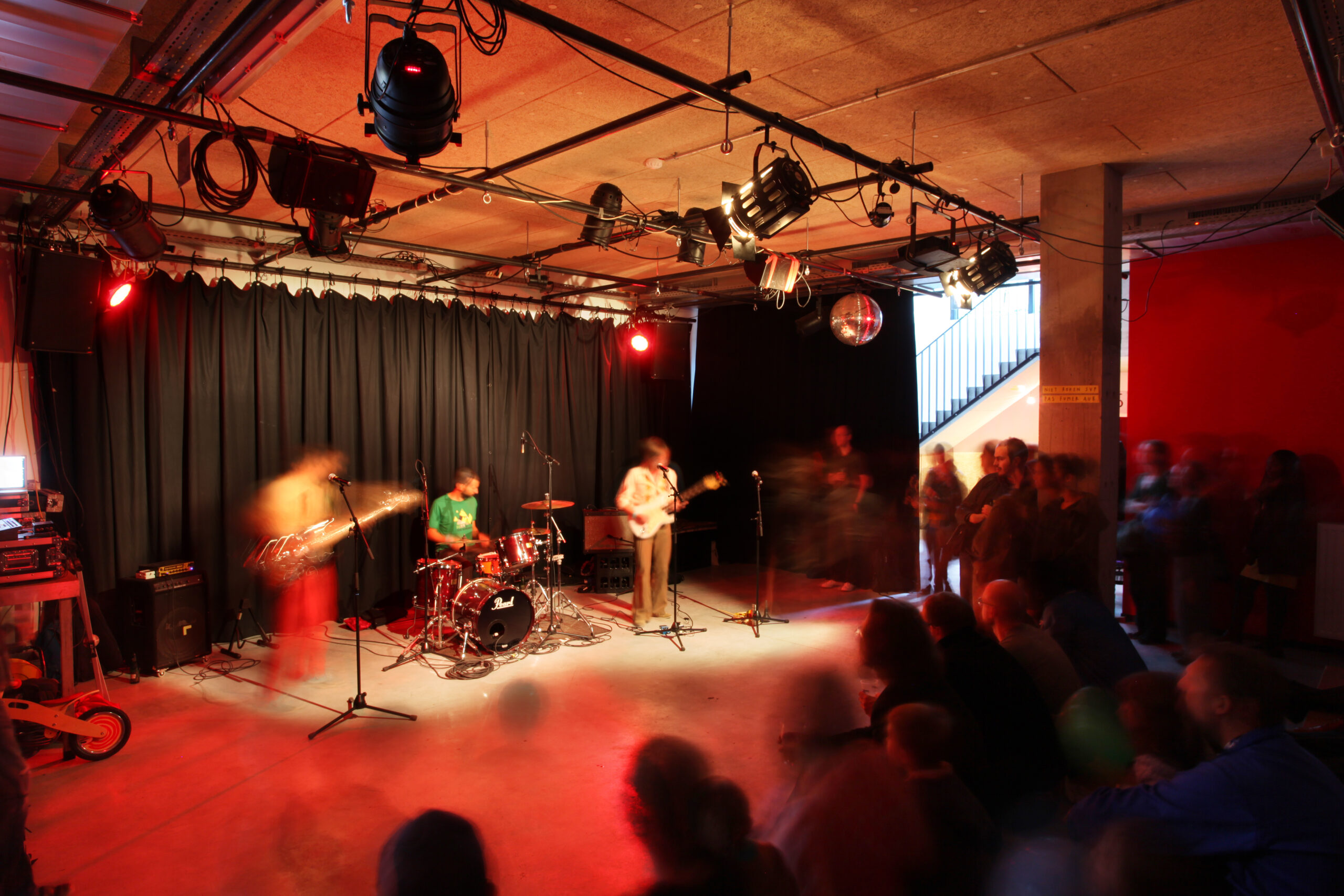
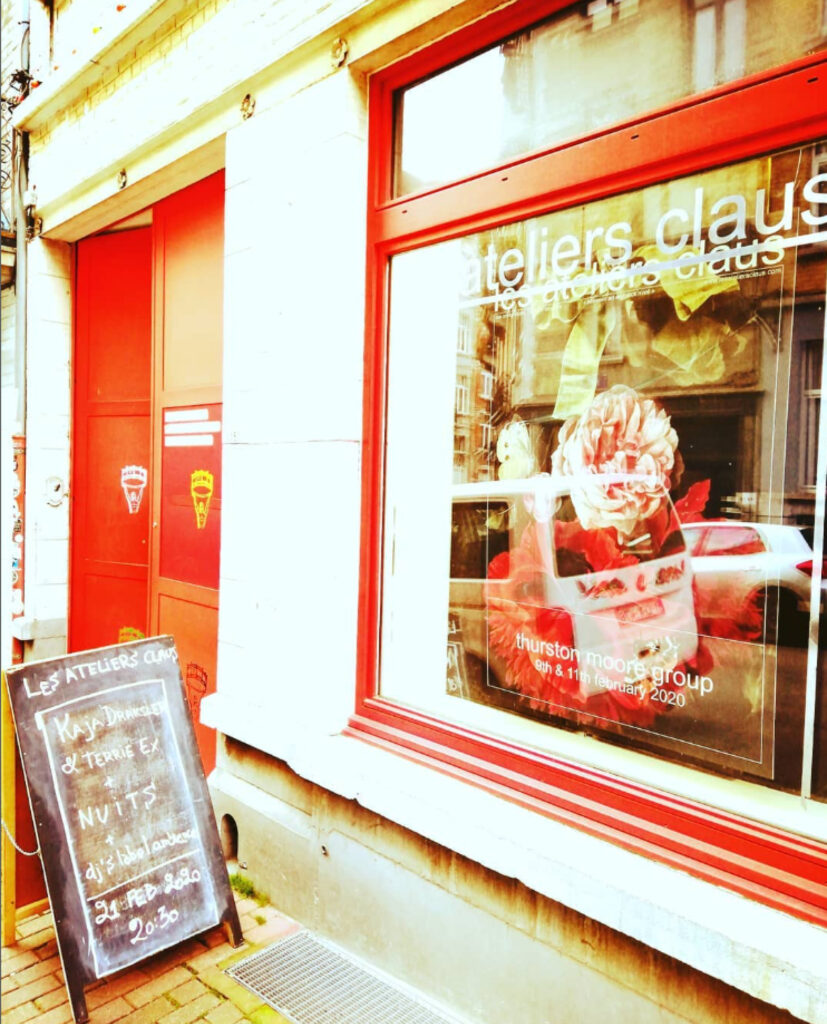
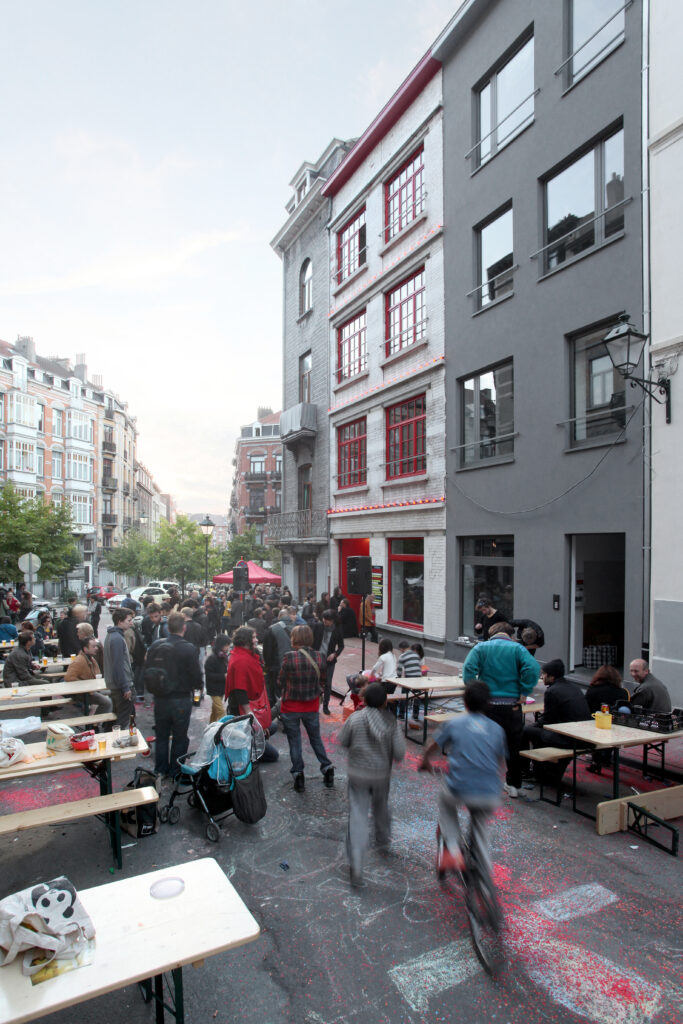
This project is the founding project of Ouest. The (crazy !) trust of Ateliers Claus (and its founder Frans Claus) in commissioning this project to a by-then very young and unexperienced one-person-officehas been an amazing experience and springboard for the office. A rare proof that trust and risk are qualities, virtues, a kind of necessary courage in the field of architecture. For which we will always be grateful to Claus !
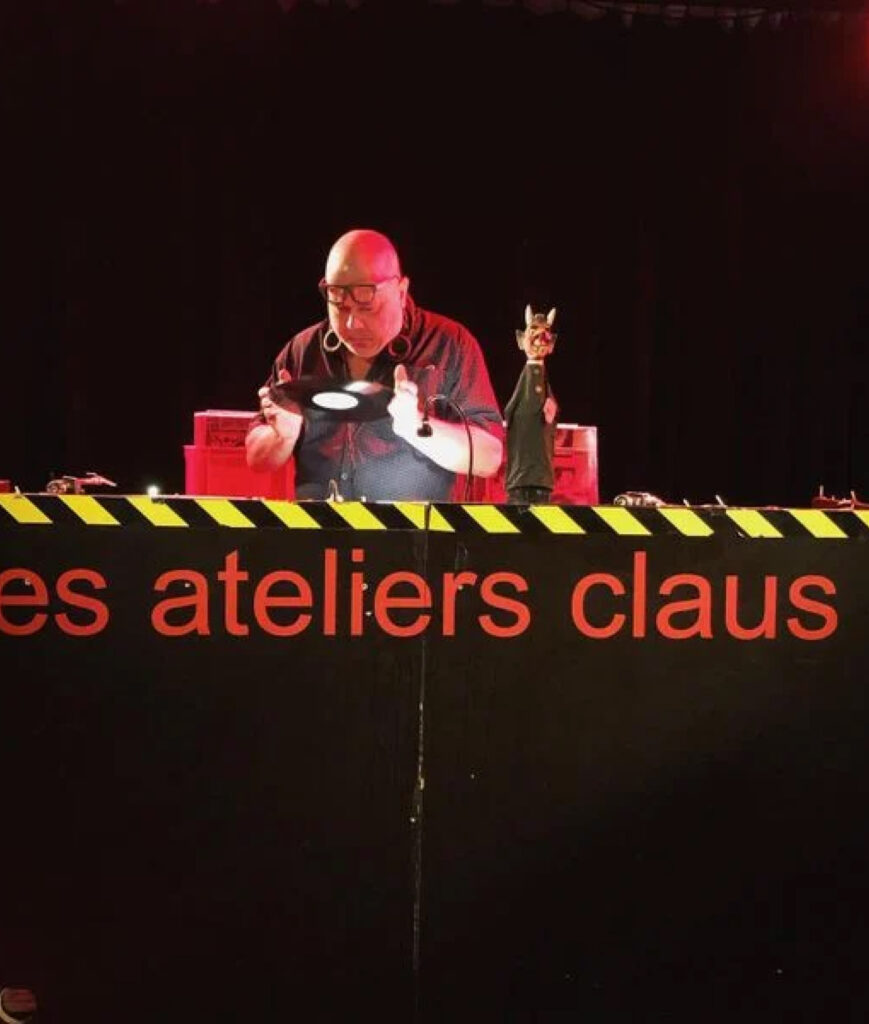
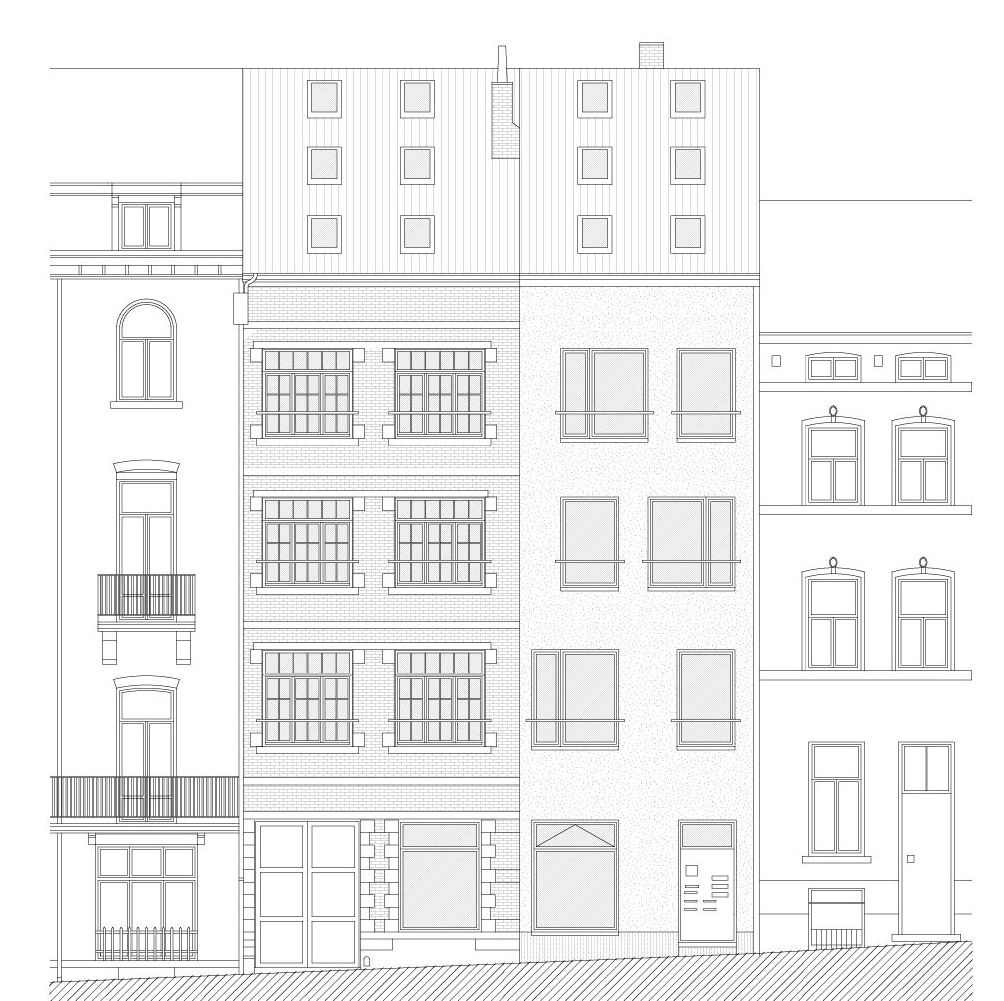
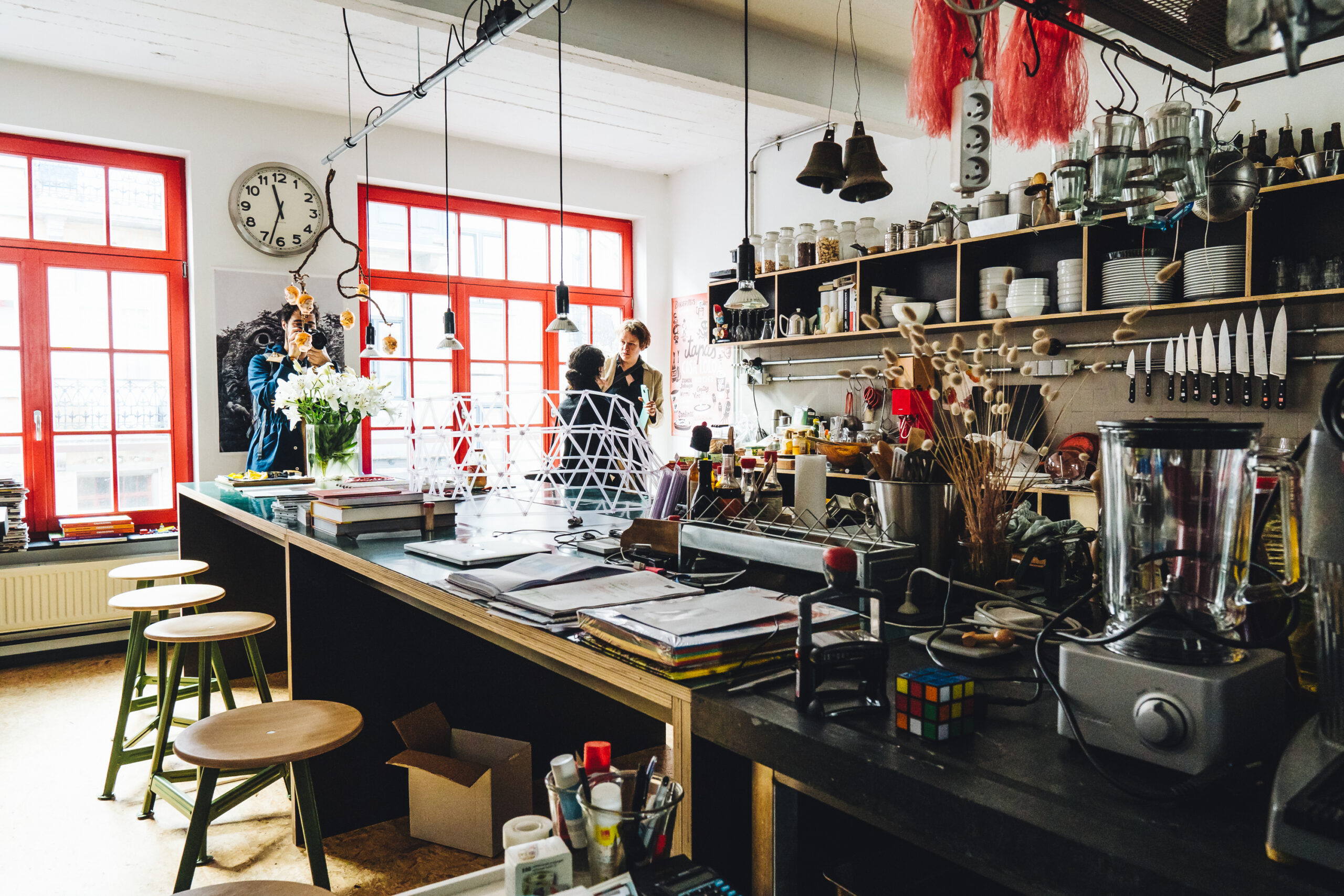
A kitchen sized for meetings, meals up to 15 people, amazing moments after and before shows, with artists, staff and Frans himself
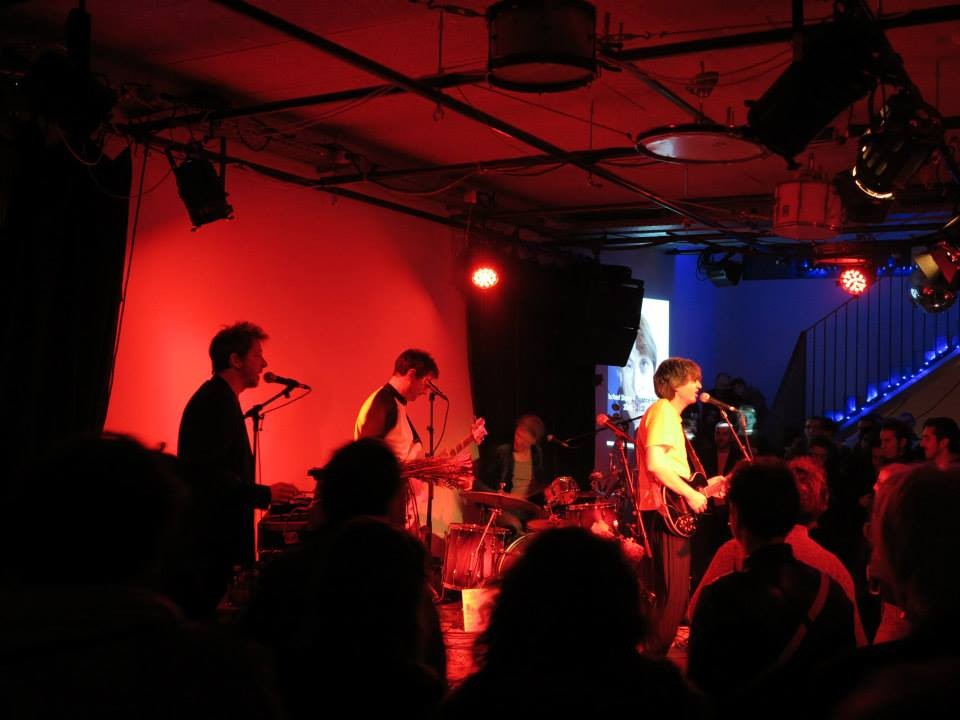
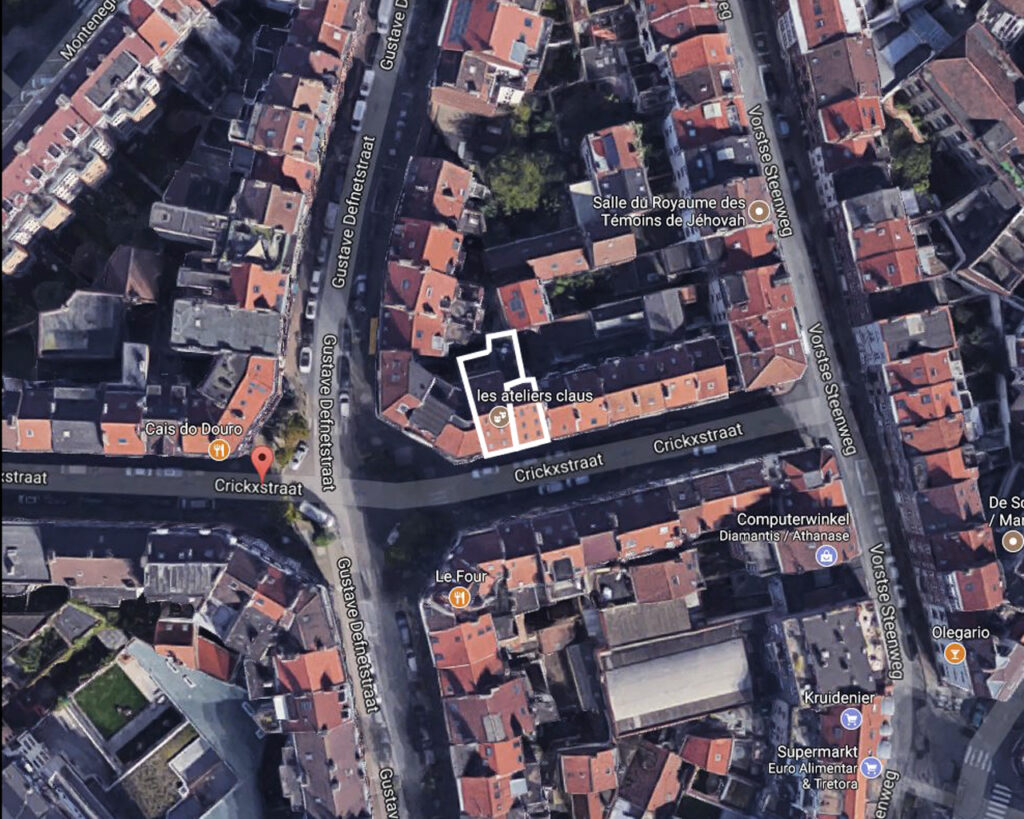
The project in its context of Saint-Gilles, Brussels
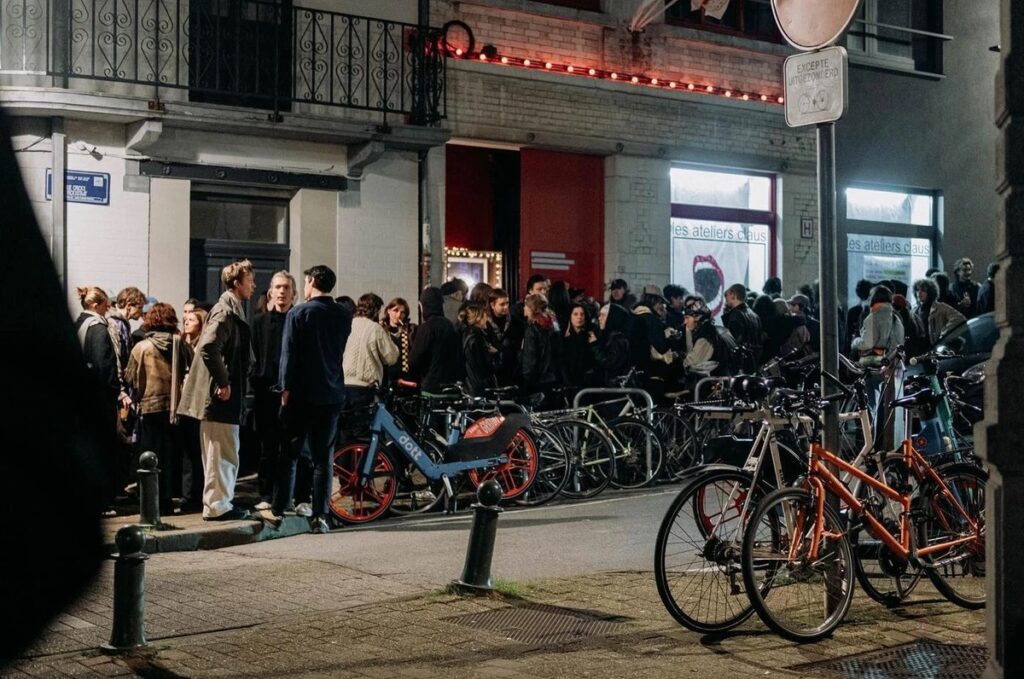
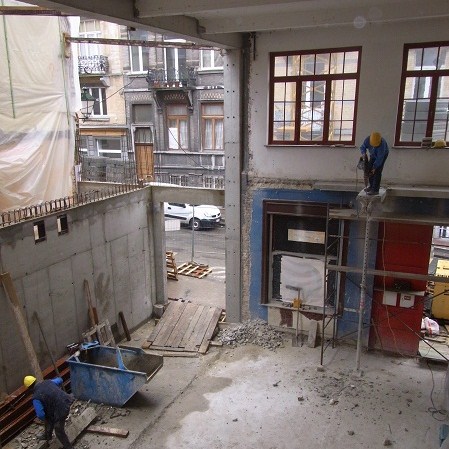
“Destroy to construct and construct to destroy”
Frans Claus
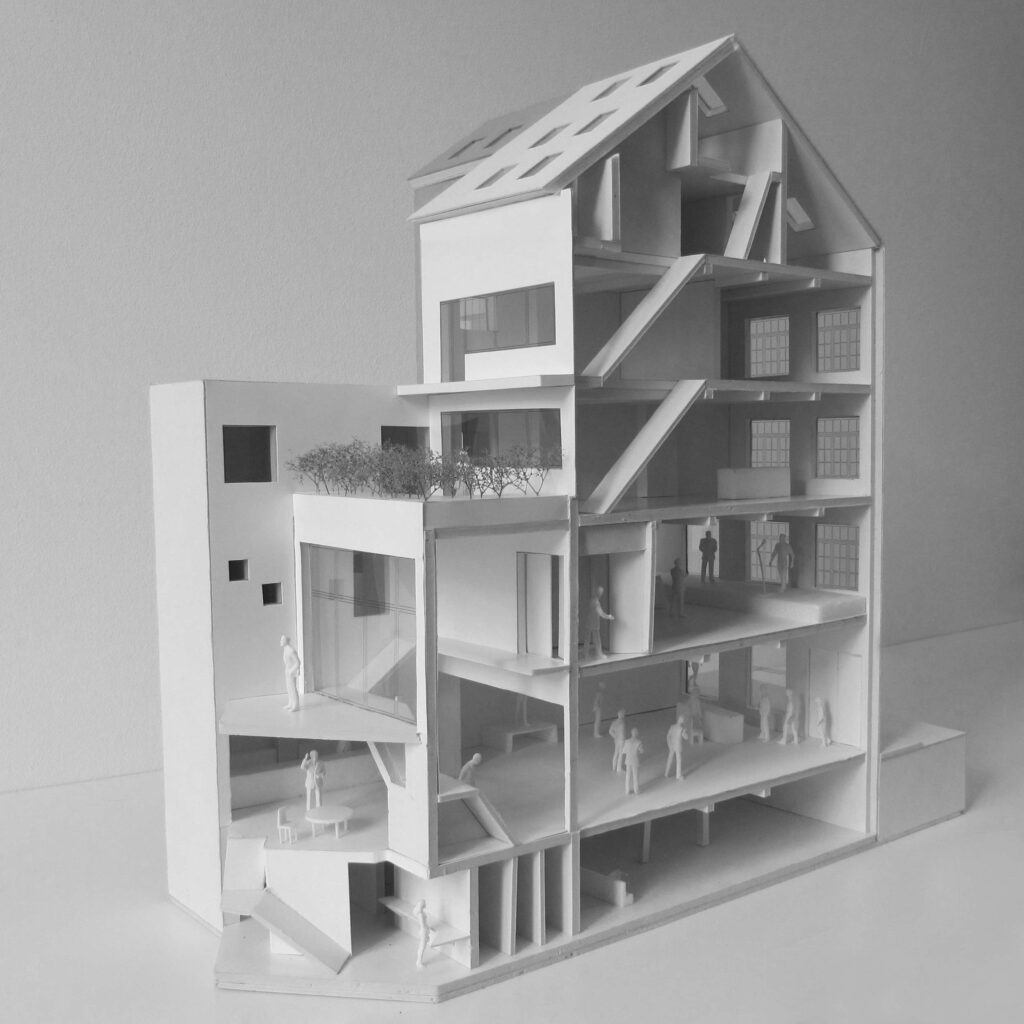
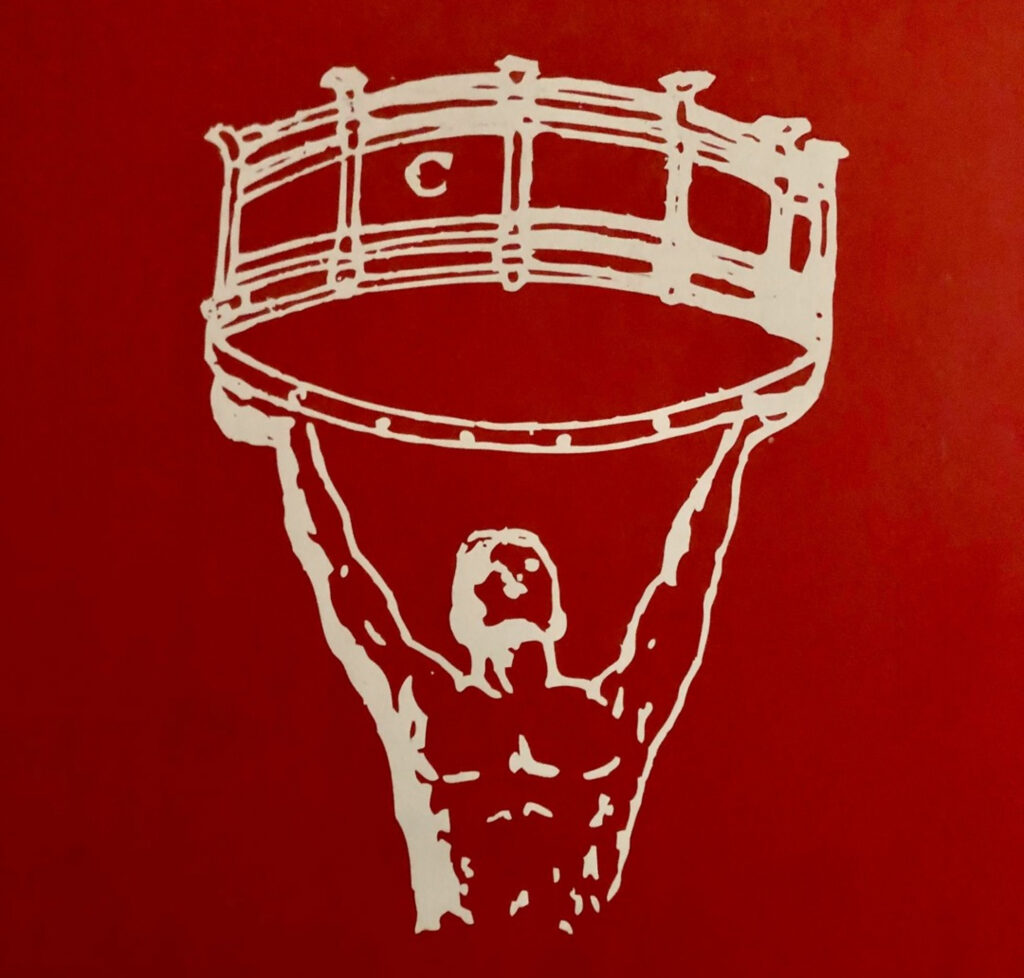
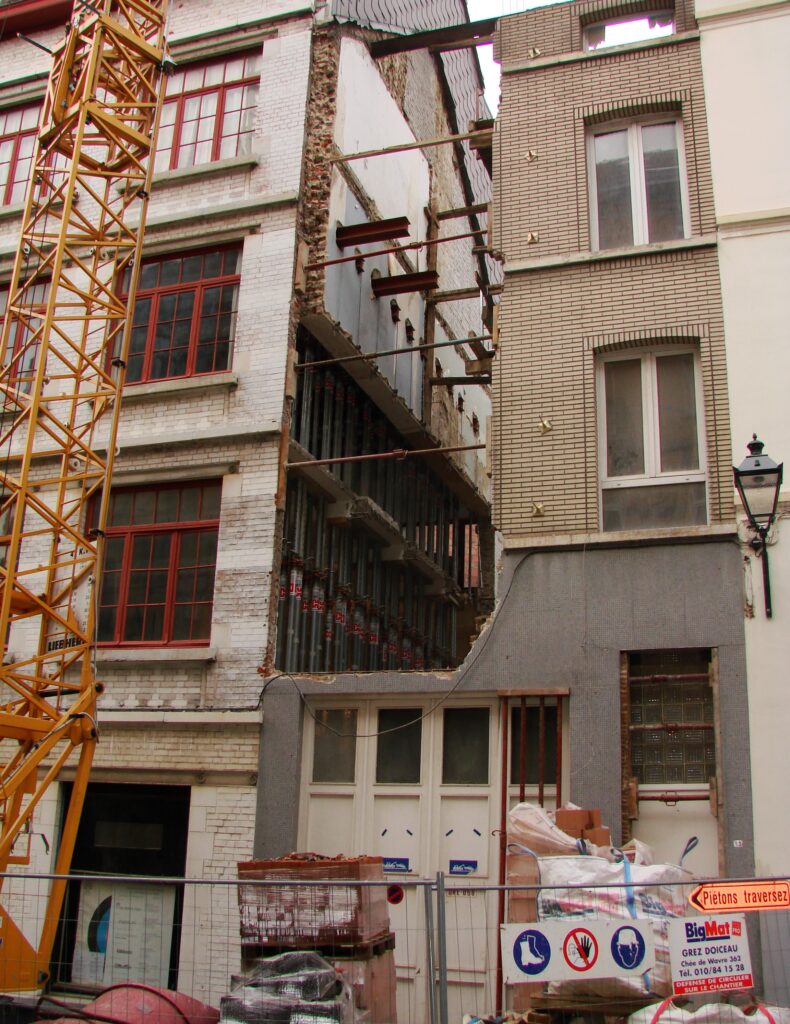
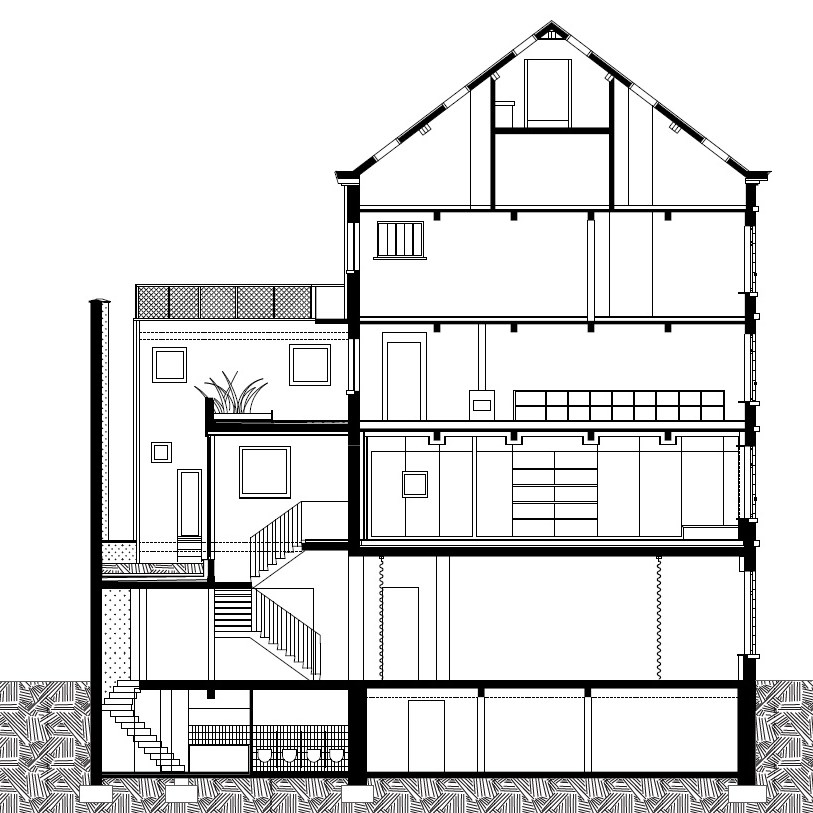
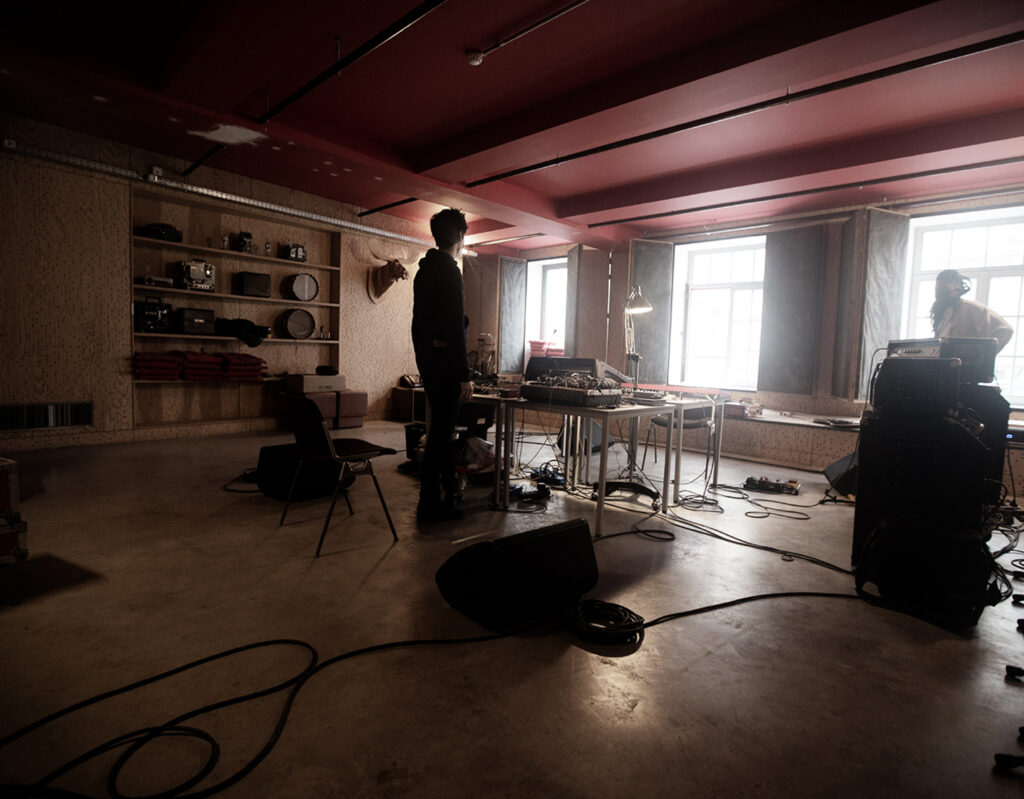
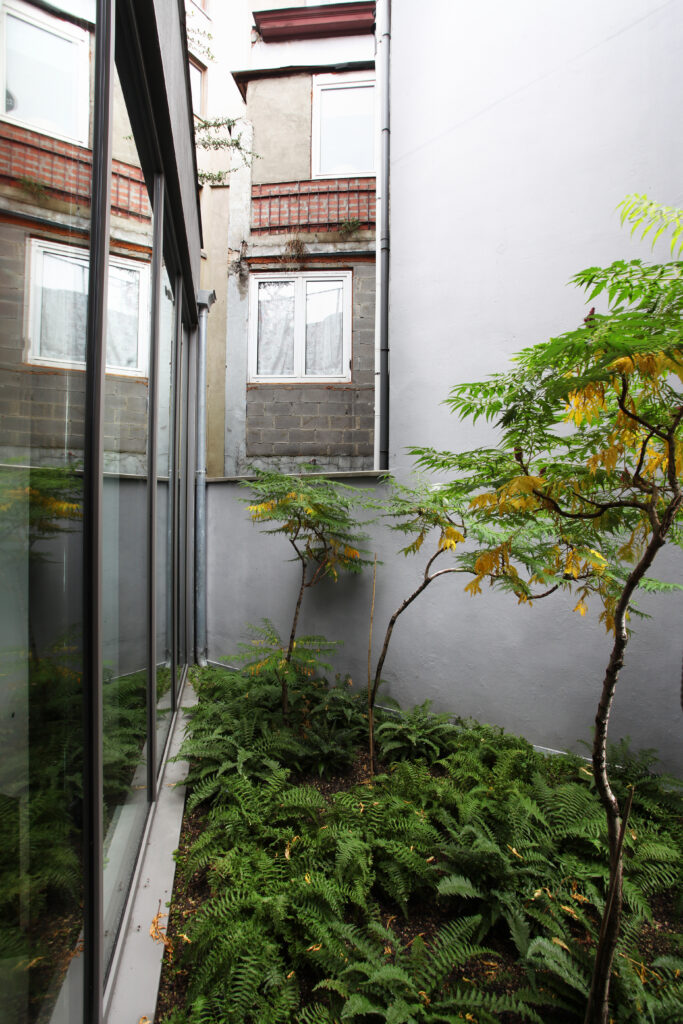
A big window and view on what is ususally hidden (back facades, informality,…). A garden raised one level higher than the groundfloor, both to offer outdoor space (a need and a mandatory aspect of the project), both to liberate space on the groundfloor for other uses).
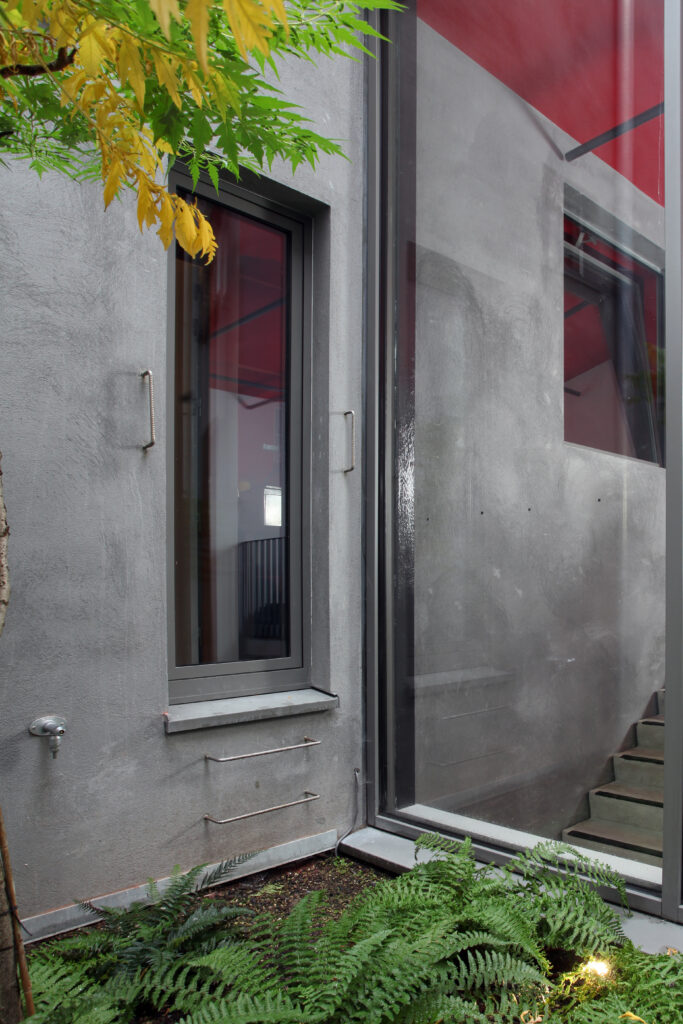

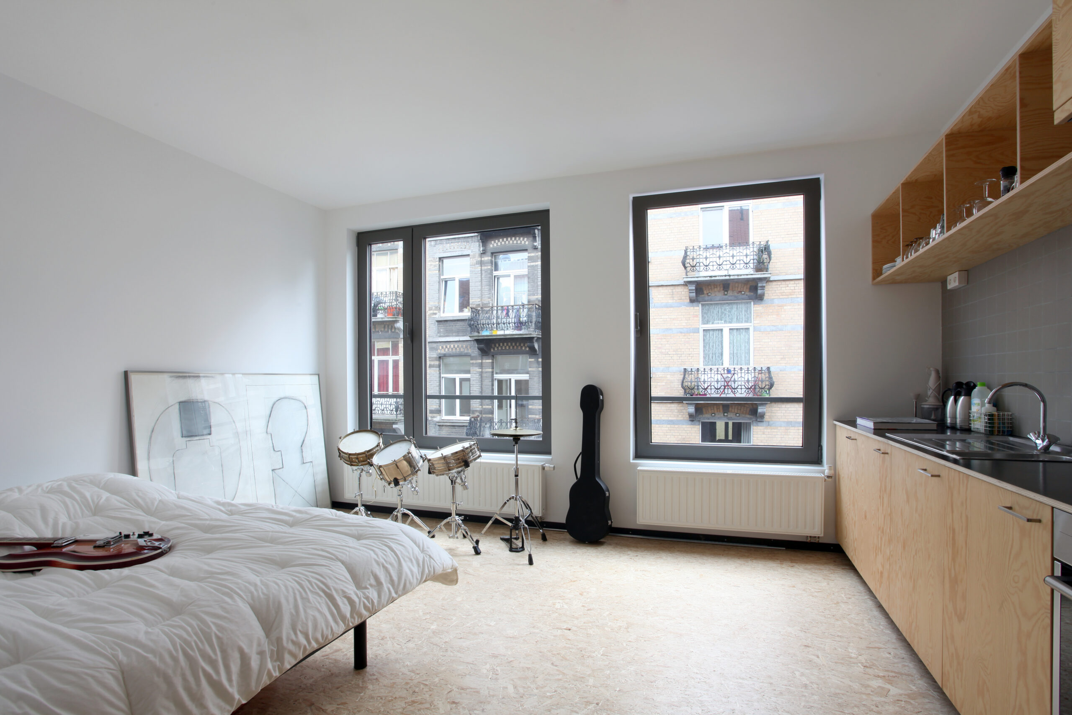
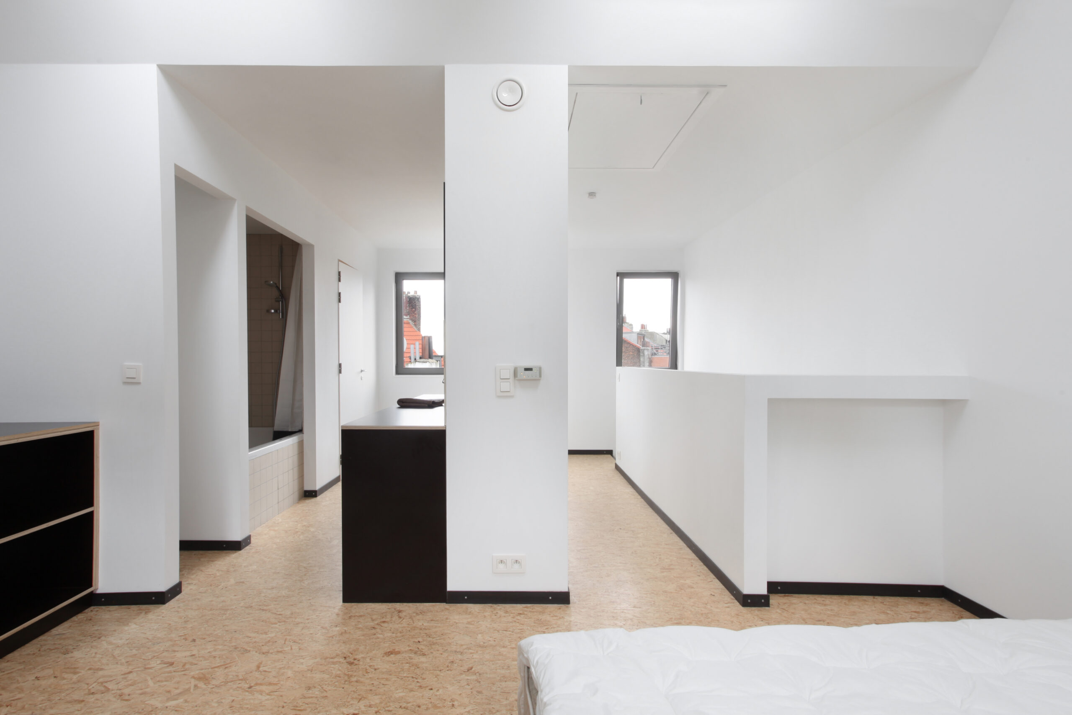
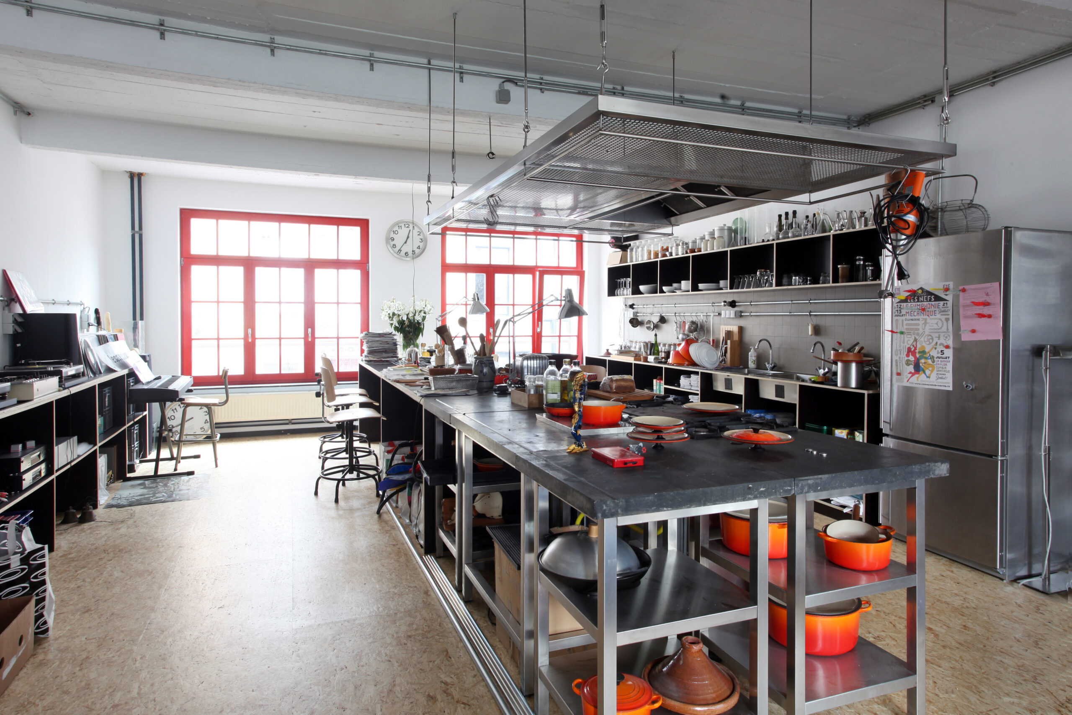
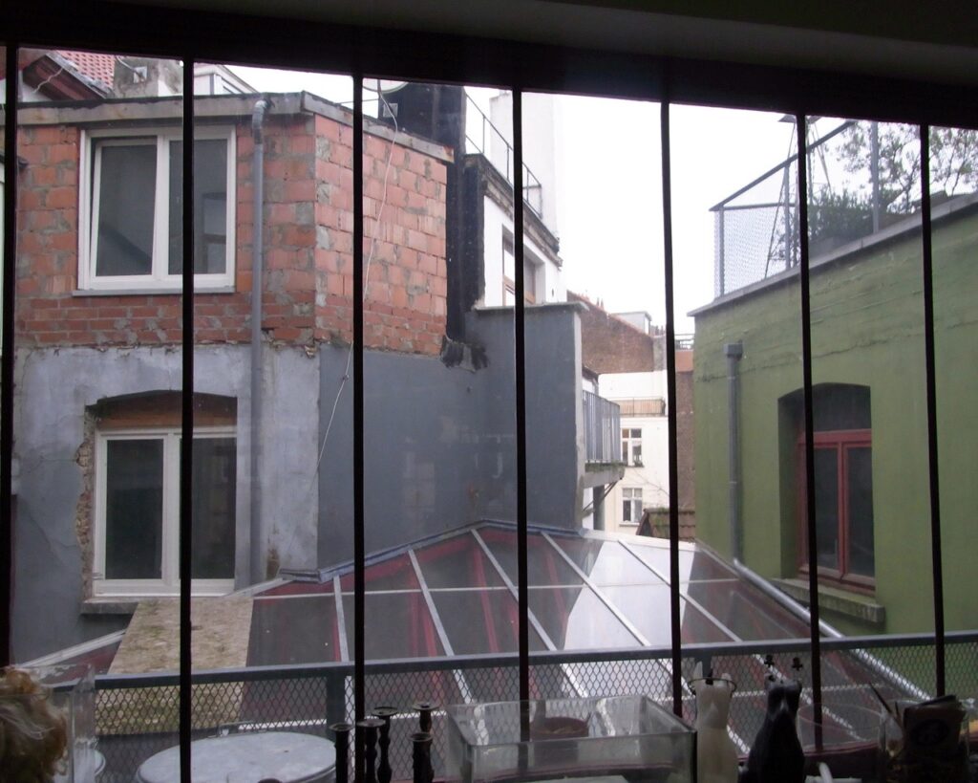
The back facade, before the project and works.
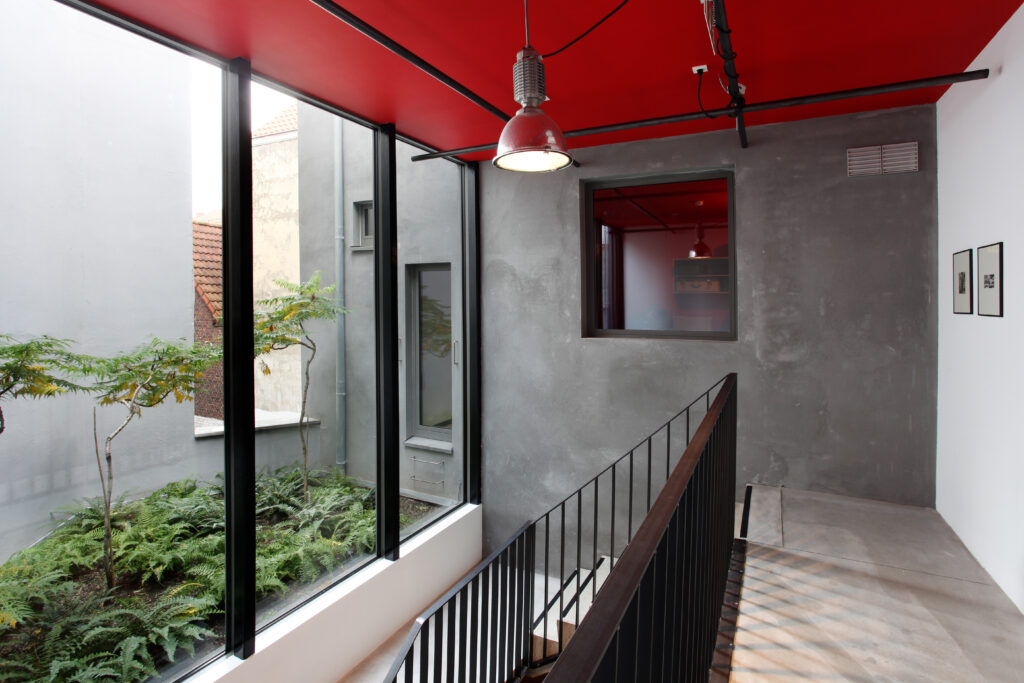
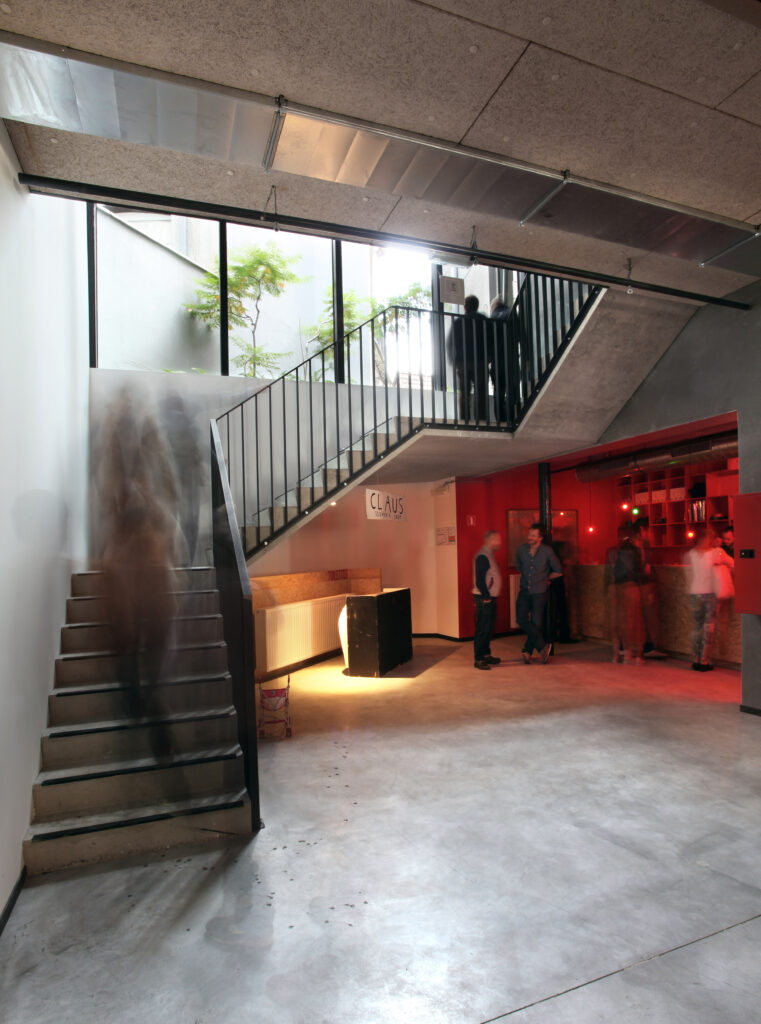
And after.
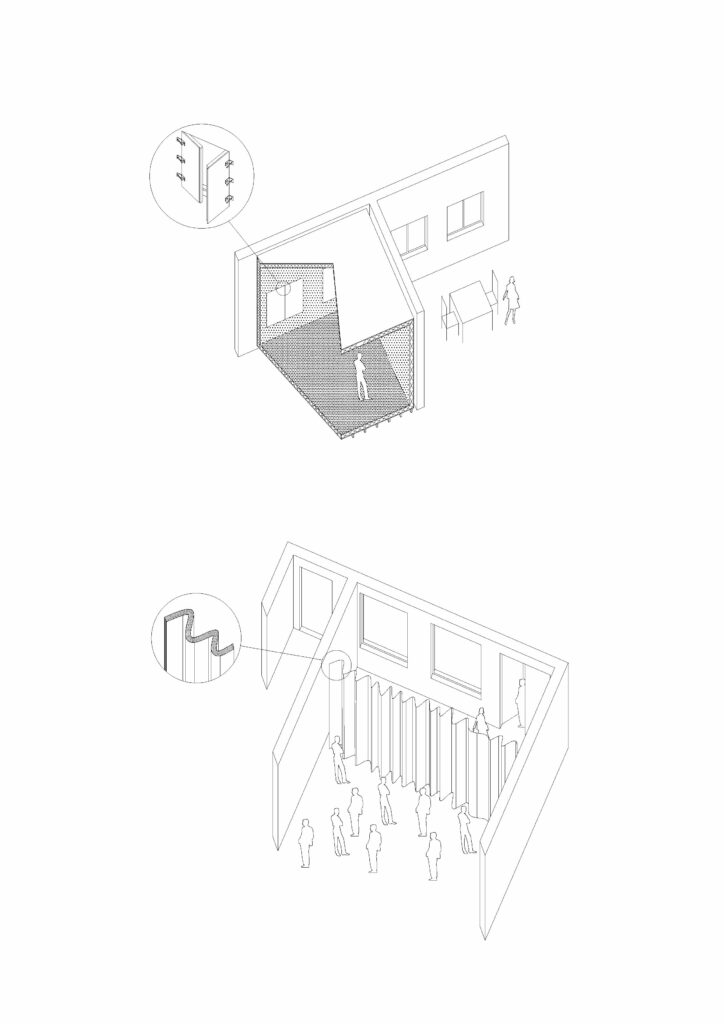
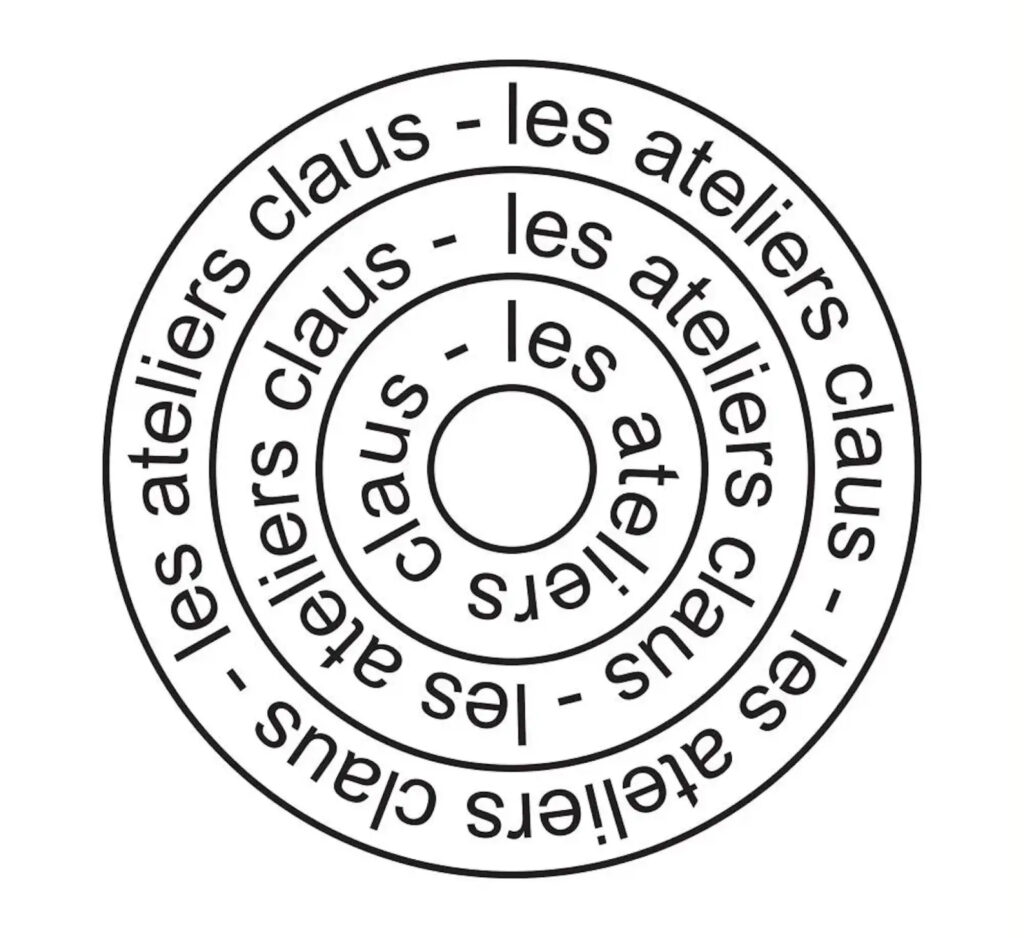
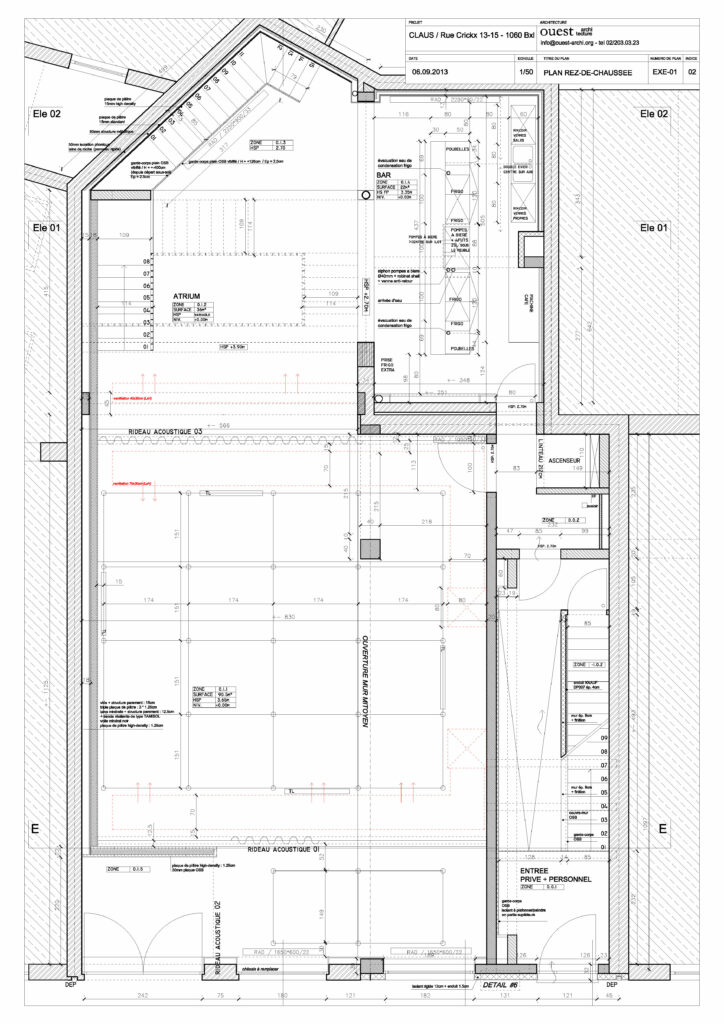
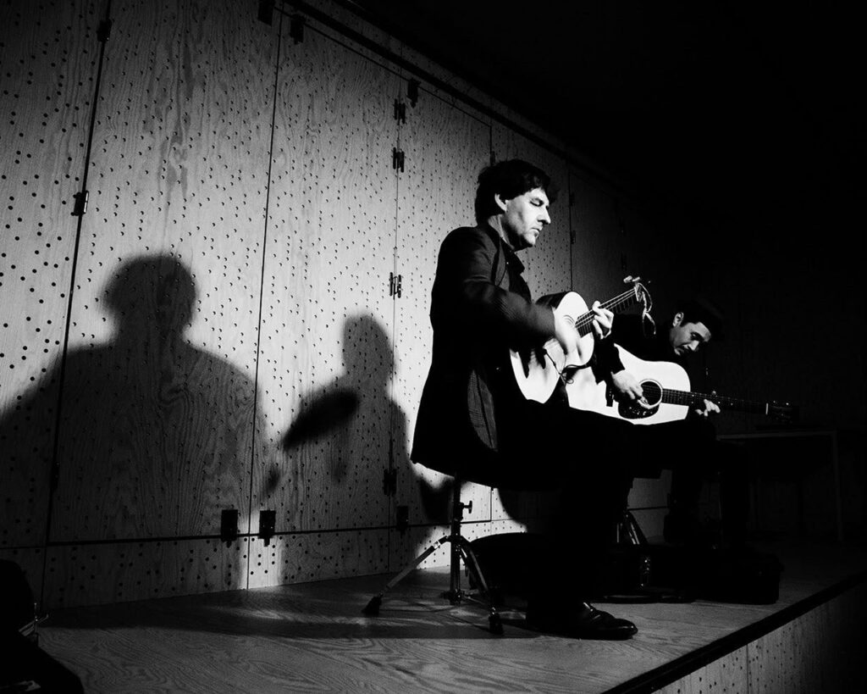
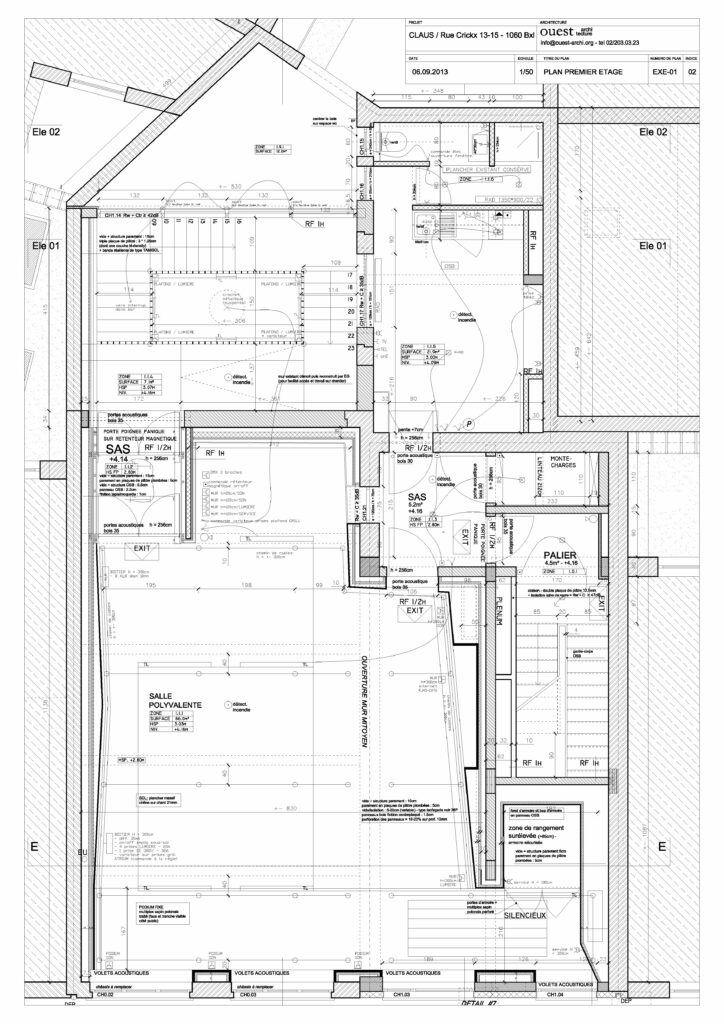
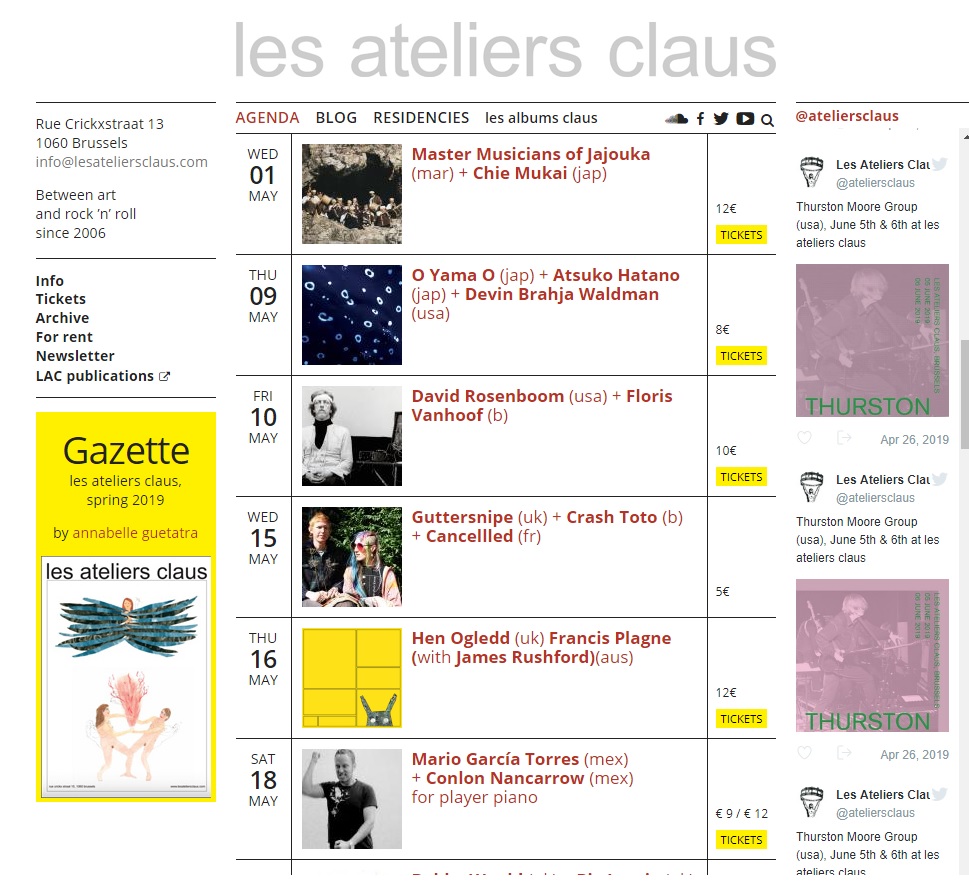
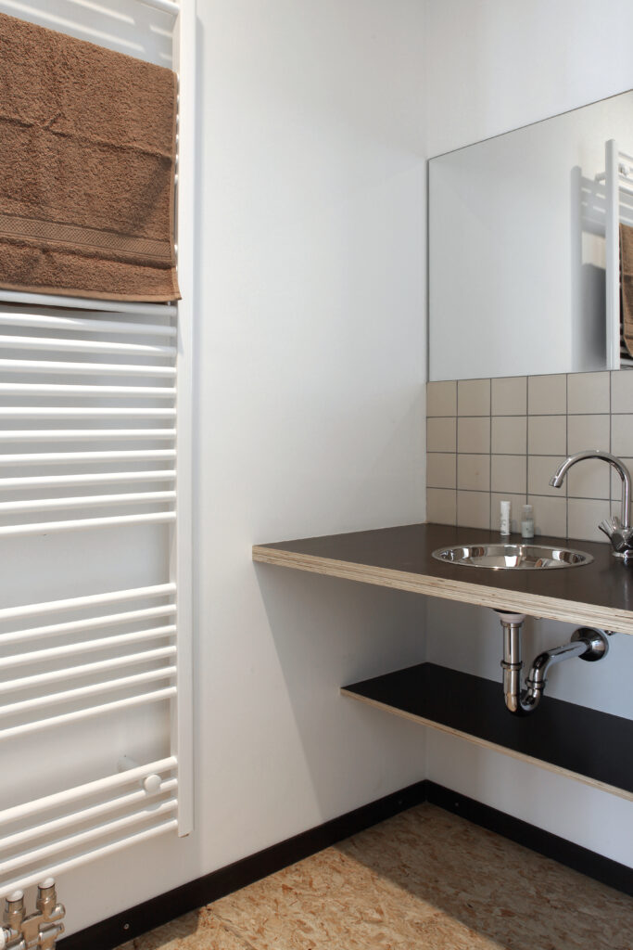
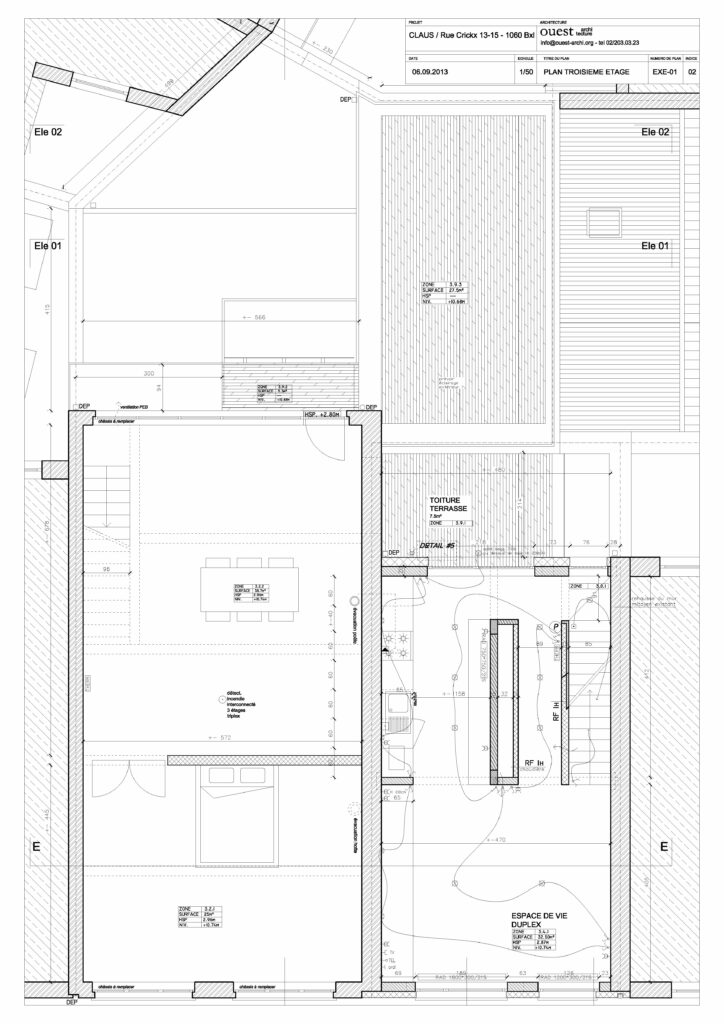
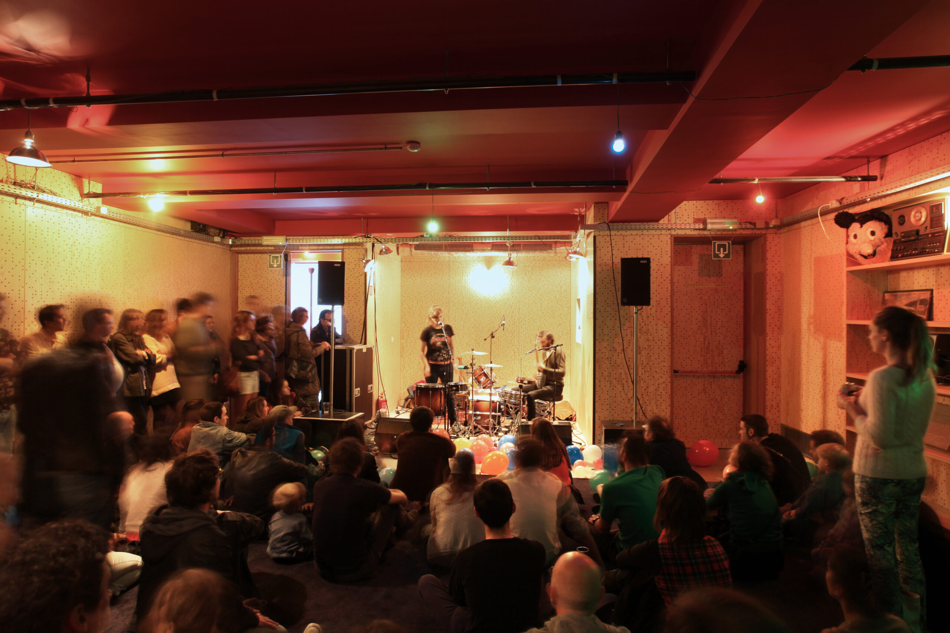
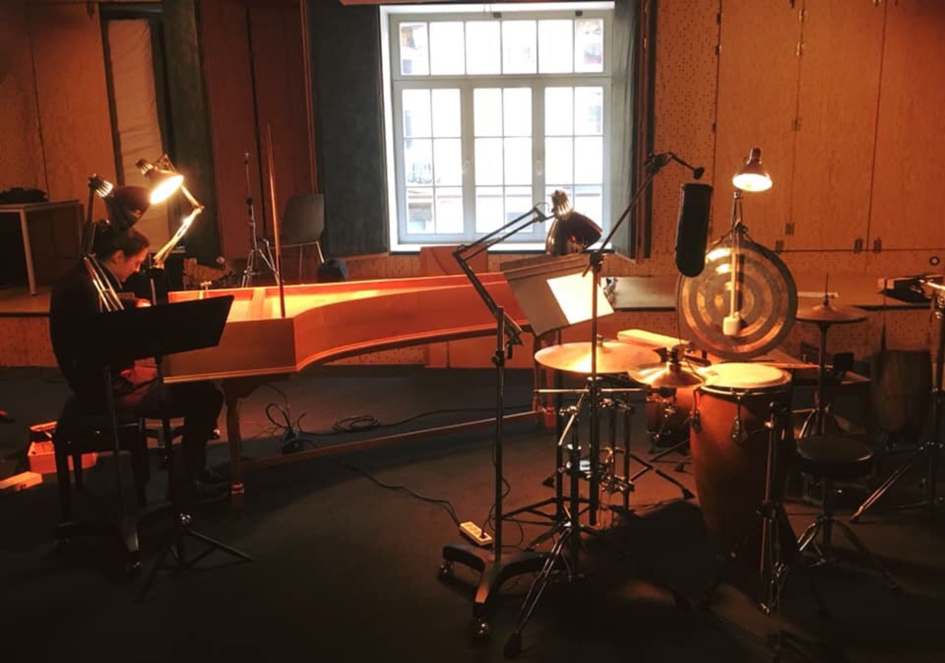

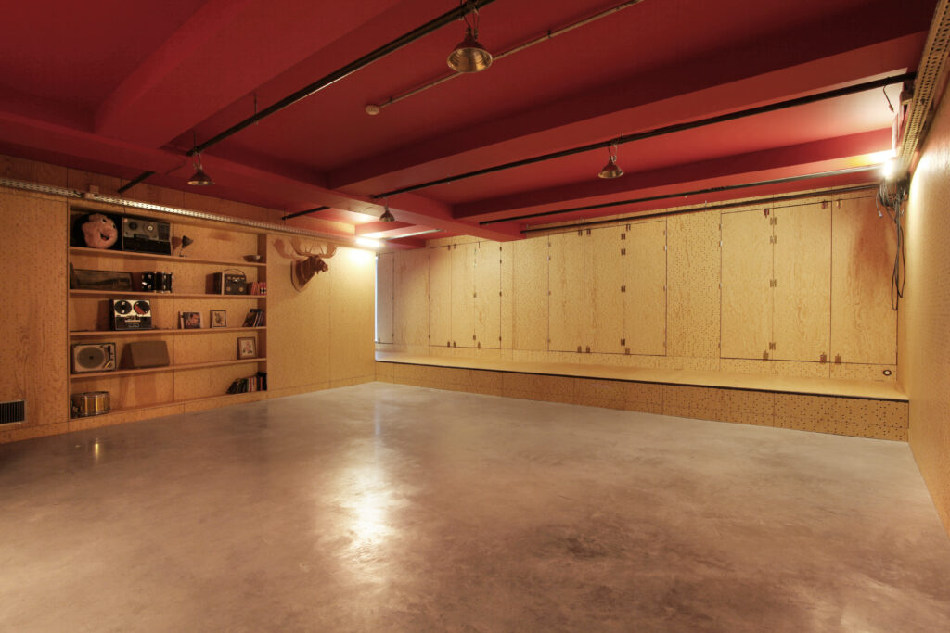
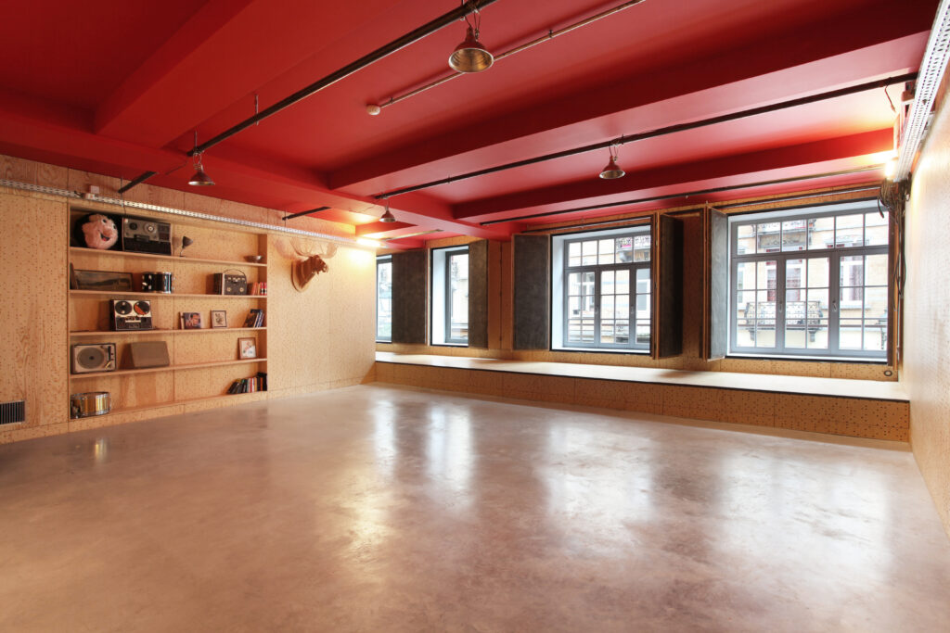
The studio at the first level:
a box-in-the-box with high acoustical qualities (studio, residence, recording sessions)
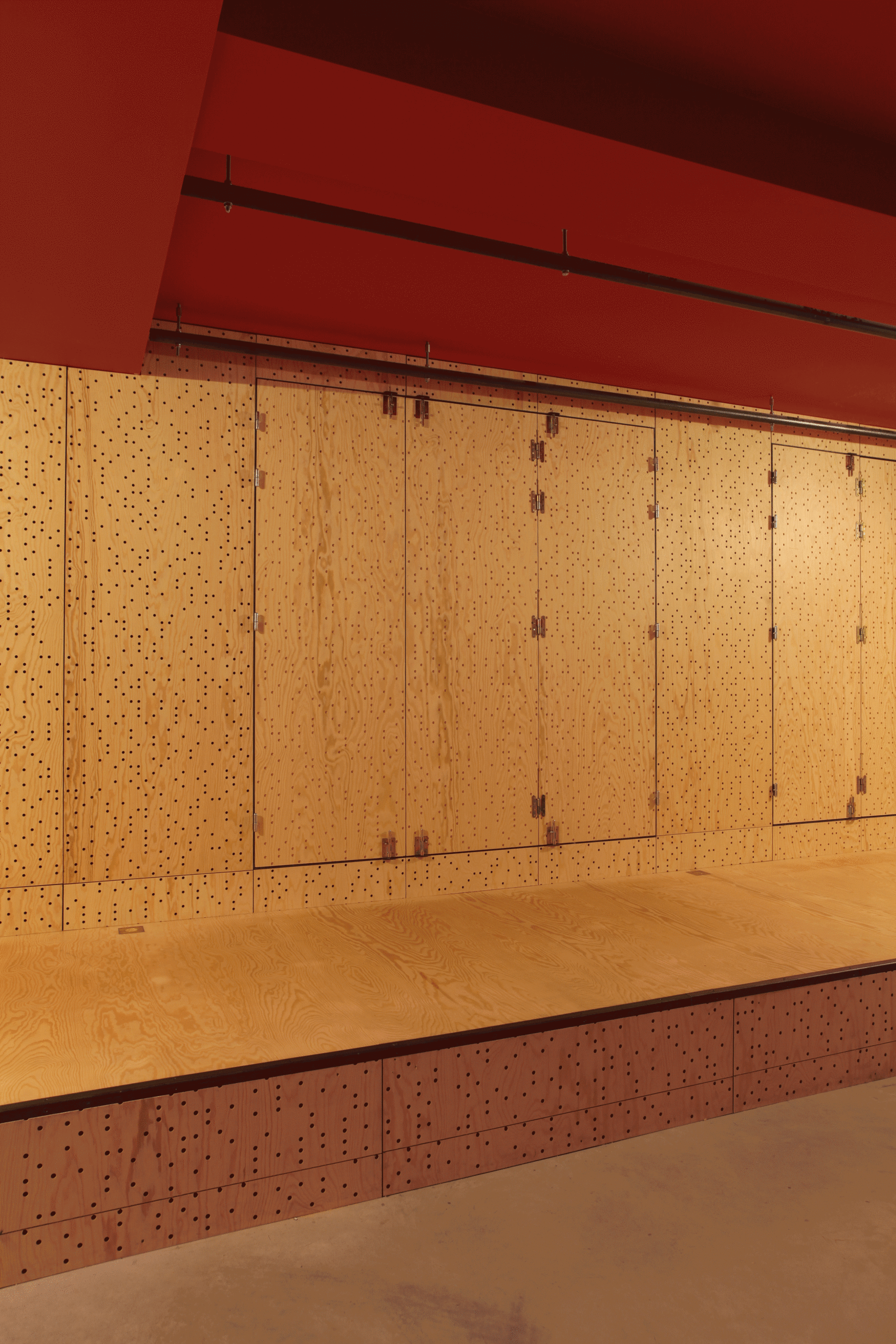
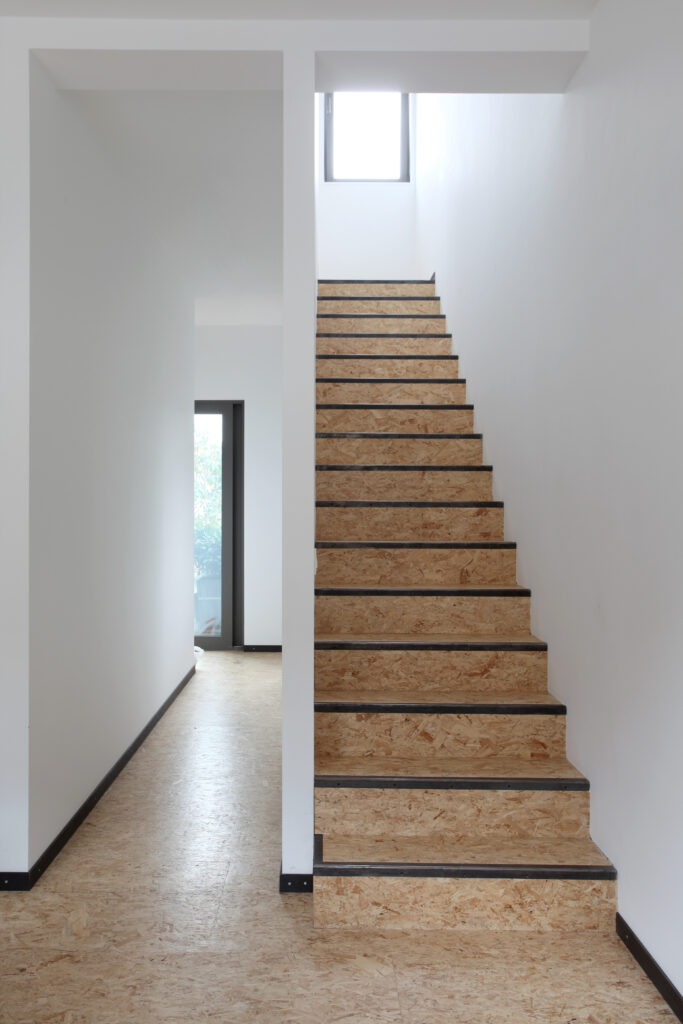
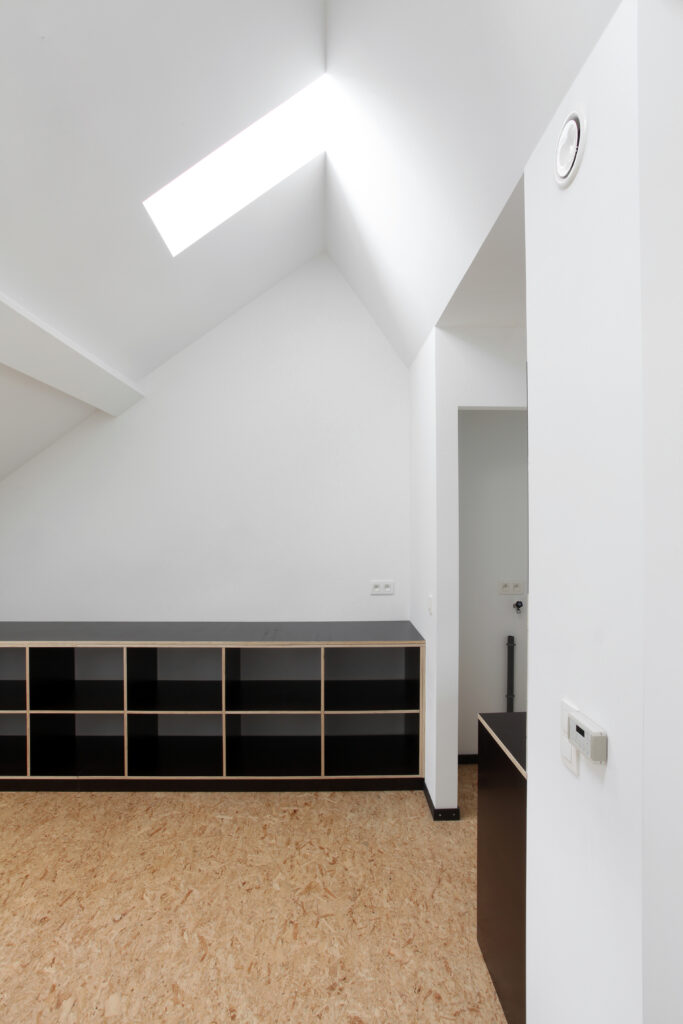
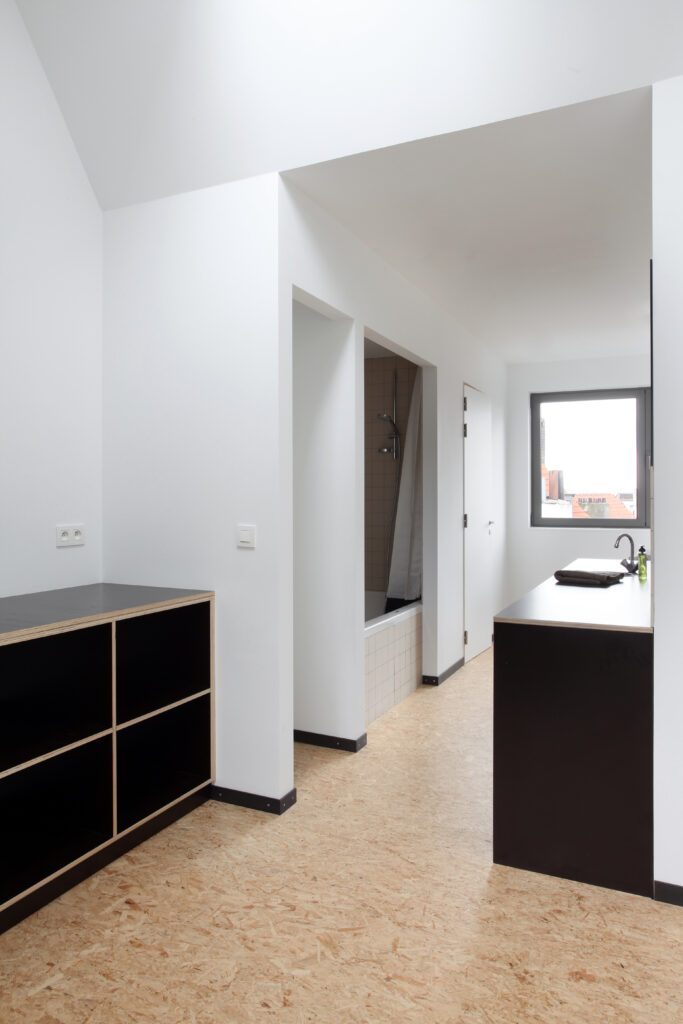
Fragments of the studios for artists in residence or concert.
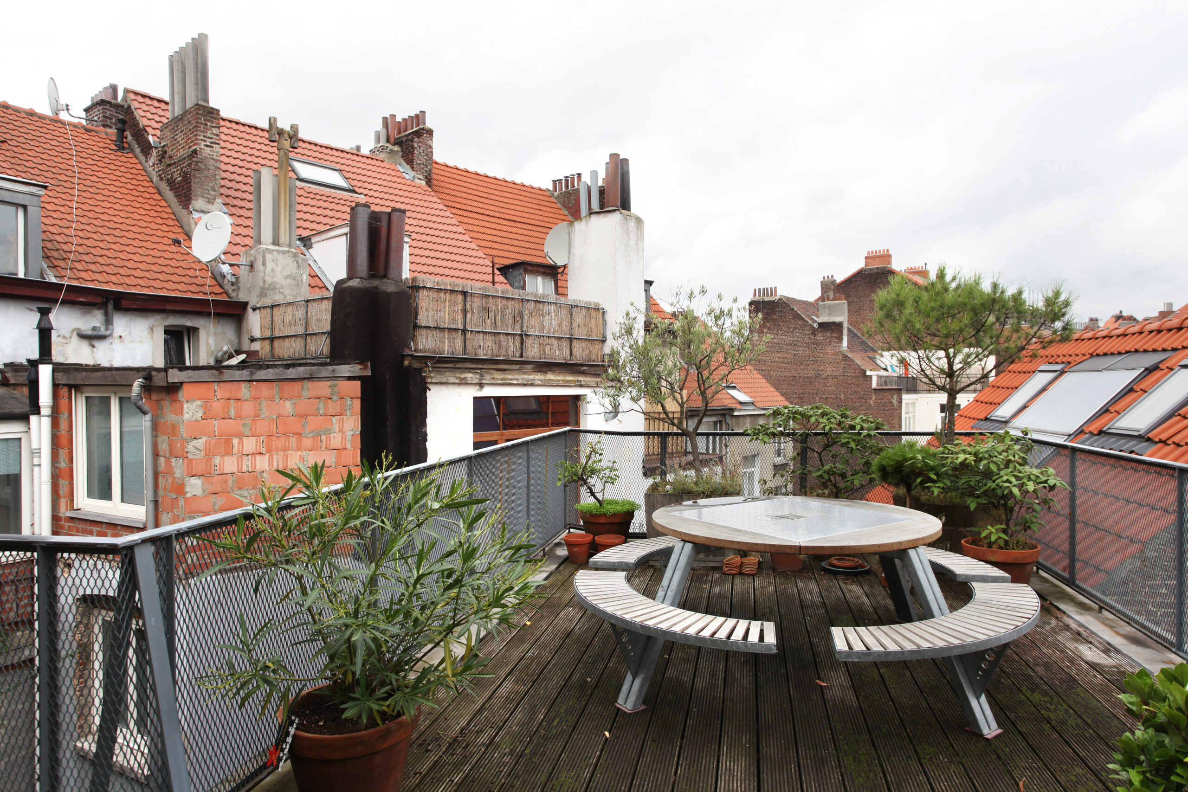
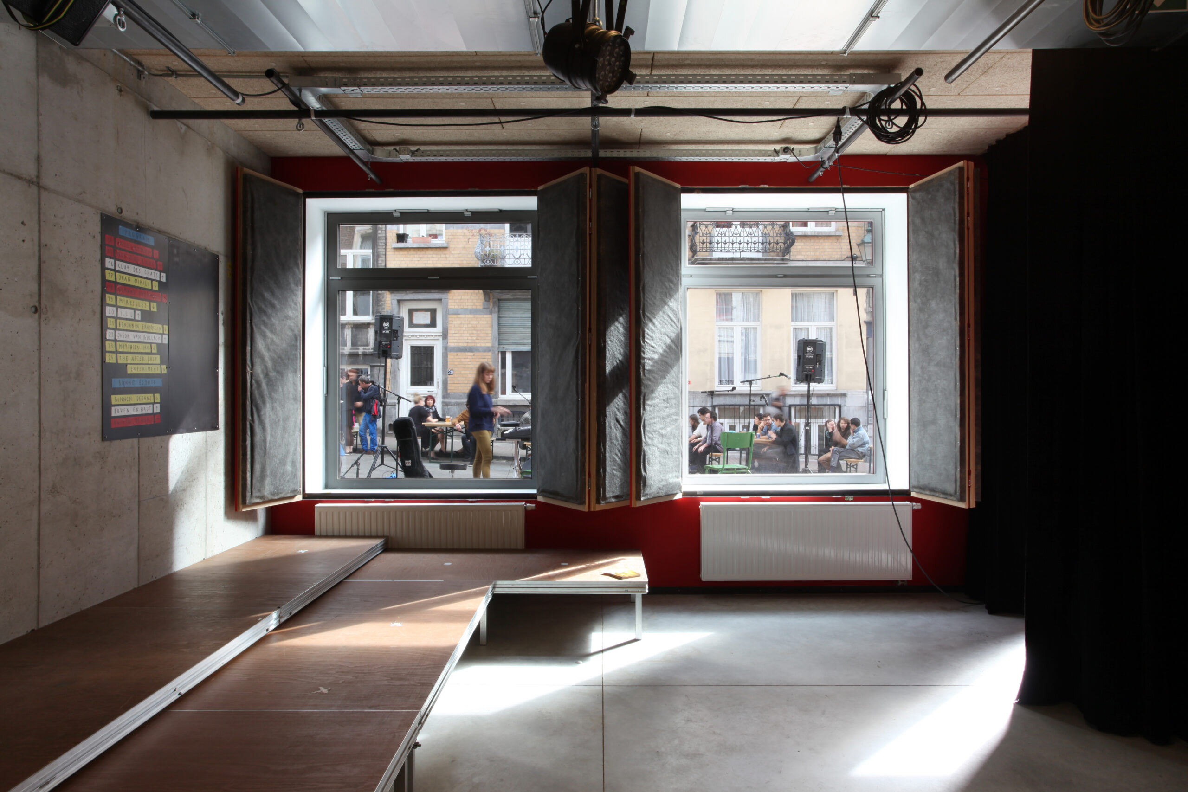
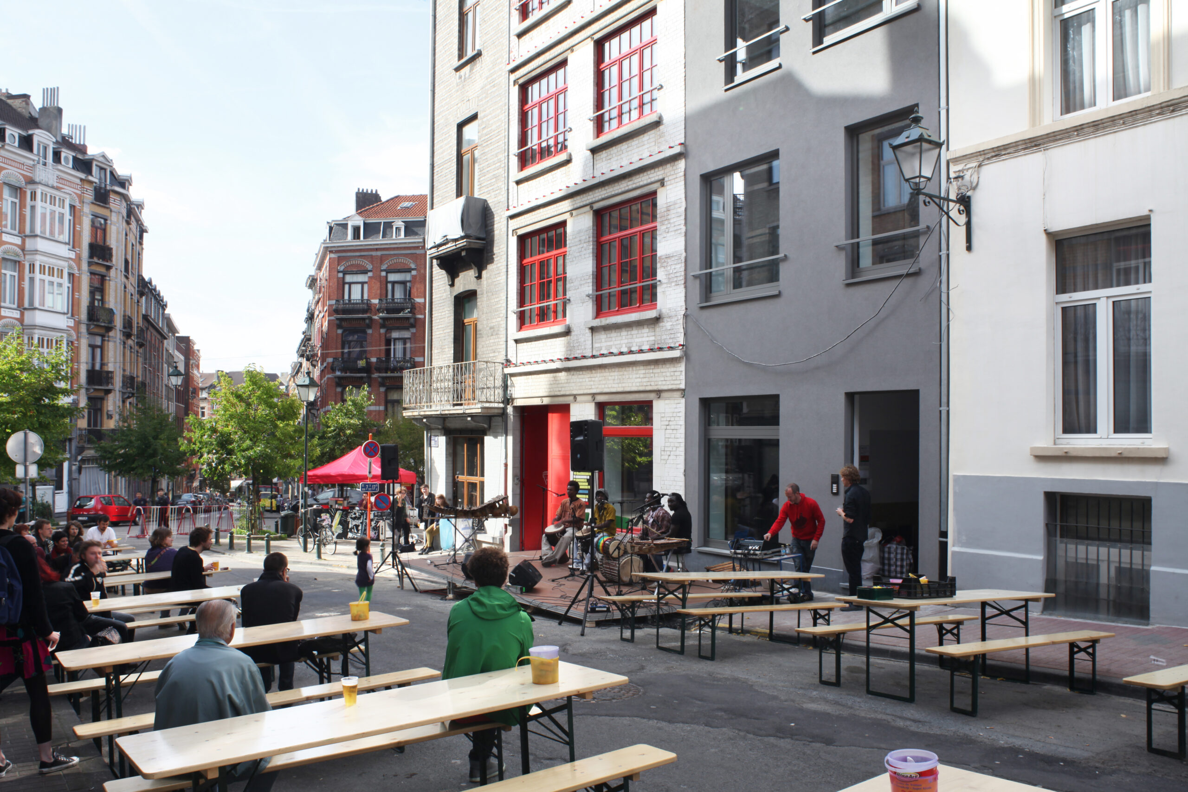
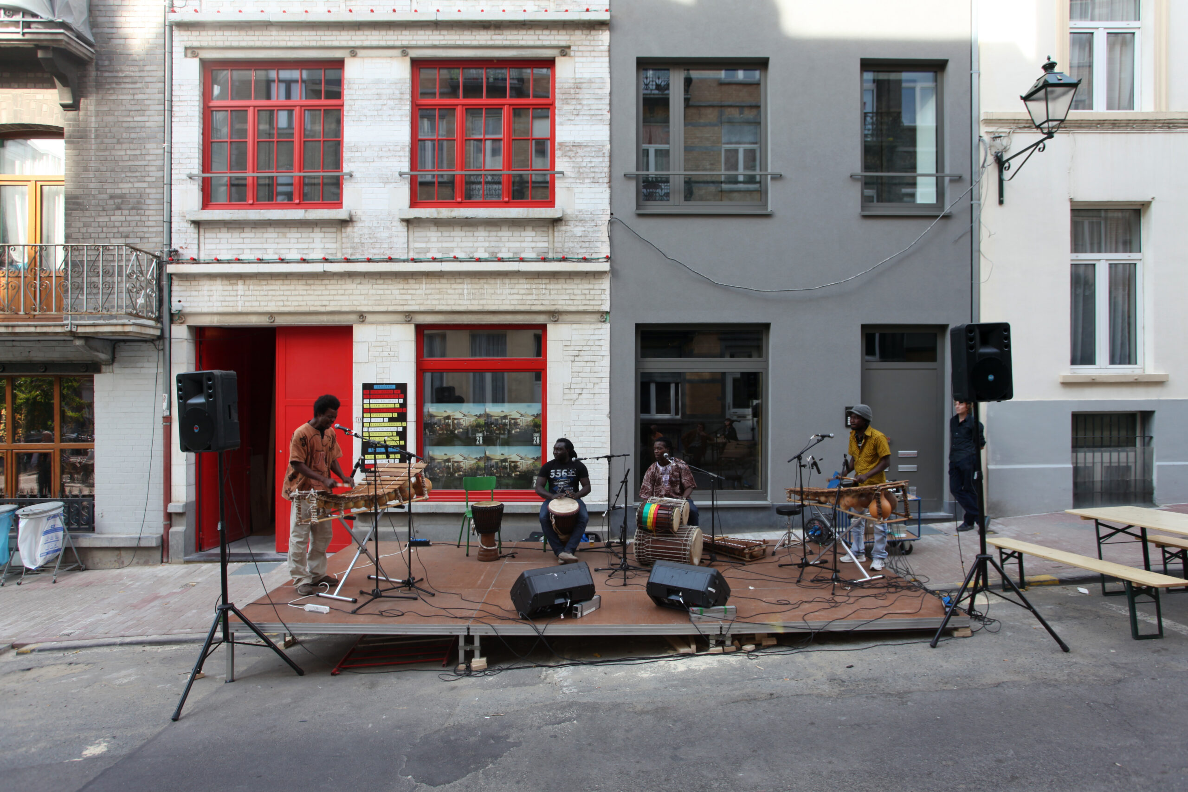
Les Ateliers Claus
Alternative music venue in a dense neighborhood
Year: 2009
Status: Built
Program: Cultural equipment
Location: Brussels, Belgium
Budget: 1675000 exc. VAT
Client: Les Ateliers Claus
Stability: JZH & Partners
HVAC: JZH & Partners
Energy: JZH & Partners
Landscape: Landinzicht
Photographer: Kevin Laloux
Les Ateliers Claus, independent cultural platform for visual art and music is a well-known creation and residence structure based in Brussels, working for years with recognized and upcoming artists. The project, a mix between new construction and renovation, consists in creating, on two plots and buildings located in a dense urban context, a new cultural equipment mainly dedicated to music, but not only. The program (2 music venues, a bar with atrium, a lodge for artists, 3 housing units and a music studio) are spread all over the 6 levels in a joyous complexity, inherent to the implantation of the two plots.
The existing building to be renovated was and remains the « public » building, while the new building is complementary, « at its service », while clearly distancing itself and affirming its own identity. This complicity between both buildings allows us to integrate the architecture and the program in the neighborhood and rhythm of existing façades all around. Once inside buildings, the boundaries between one and the other are constantly fuzzy and misleading. The concert hall and recording studio upstairs works as a « box in the box » and offers verified acoustic qualities. The project also presents some challenges in terms of stability and techniques.
 Download pdf for this projet.
Download pdf for this projet.