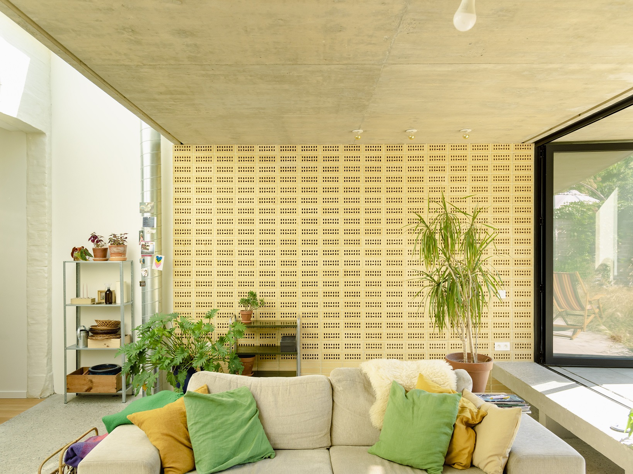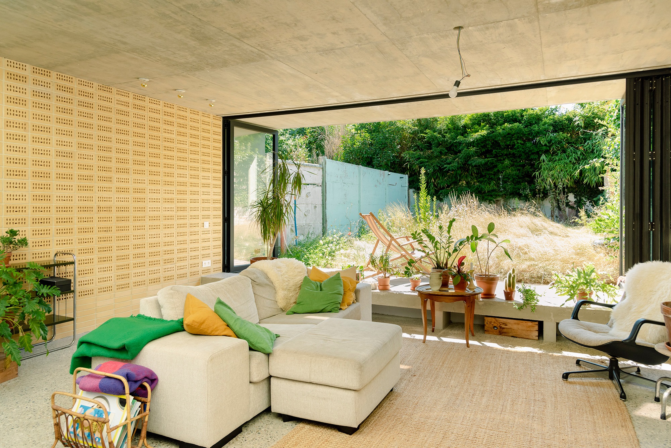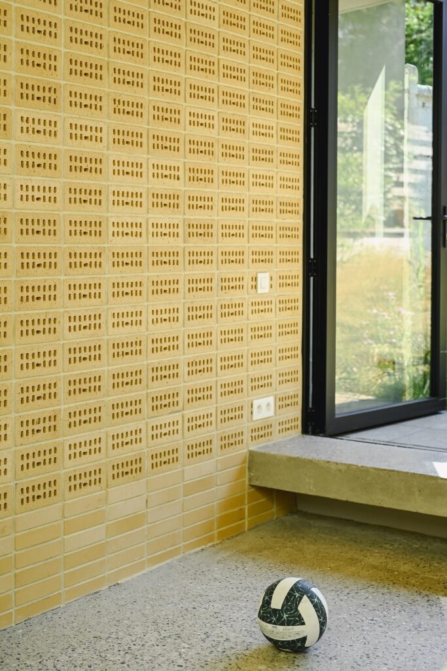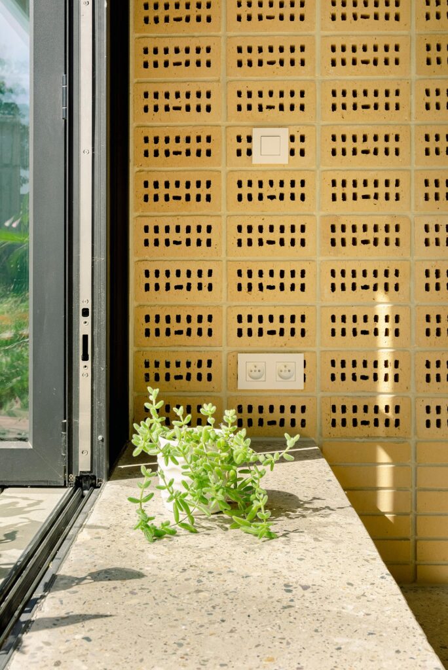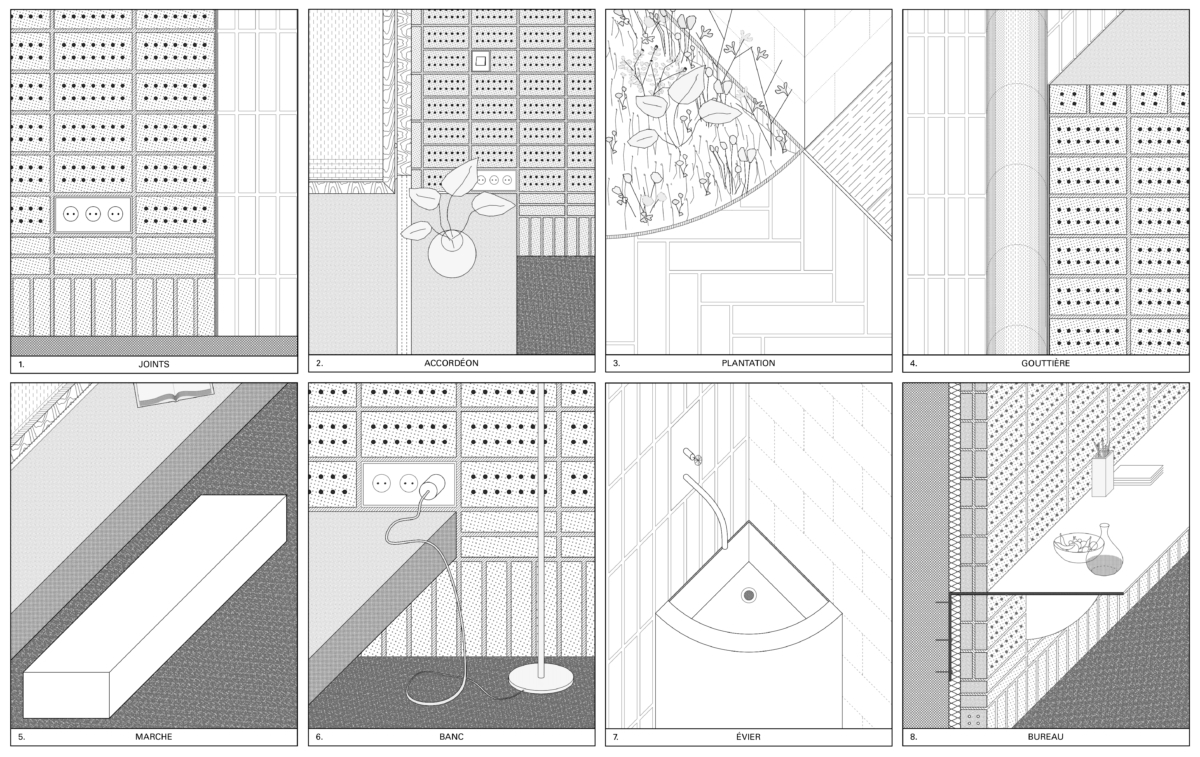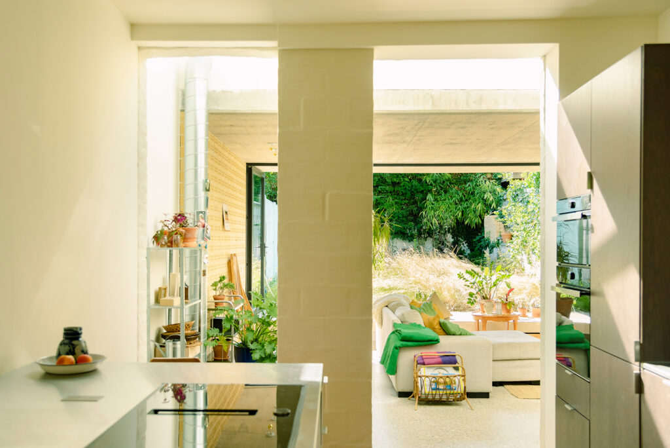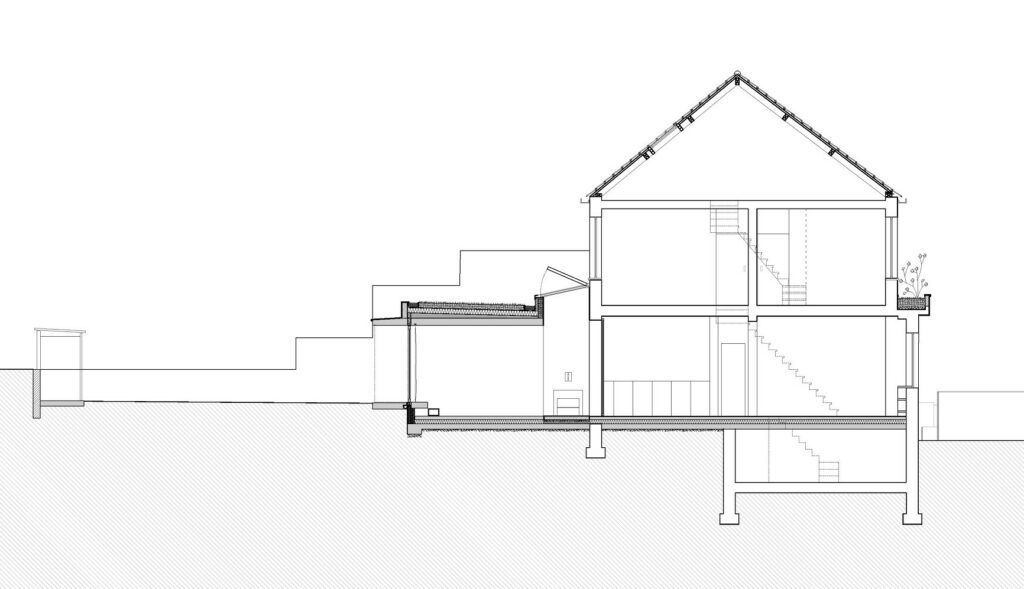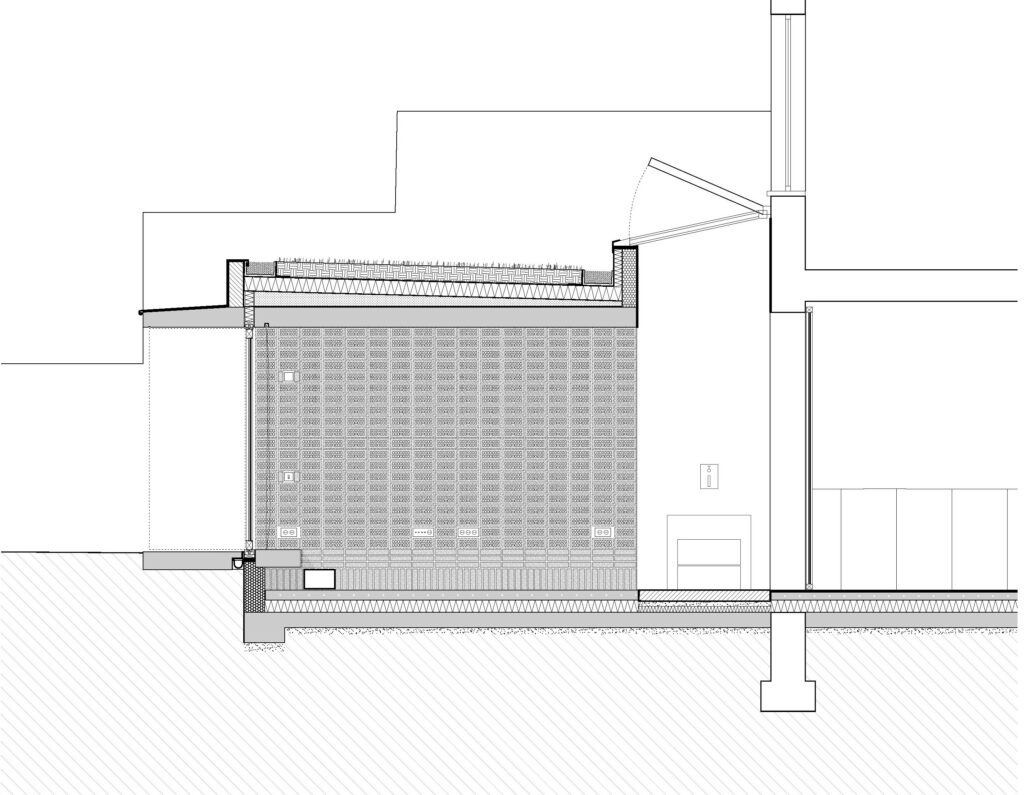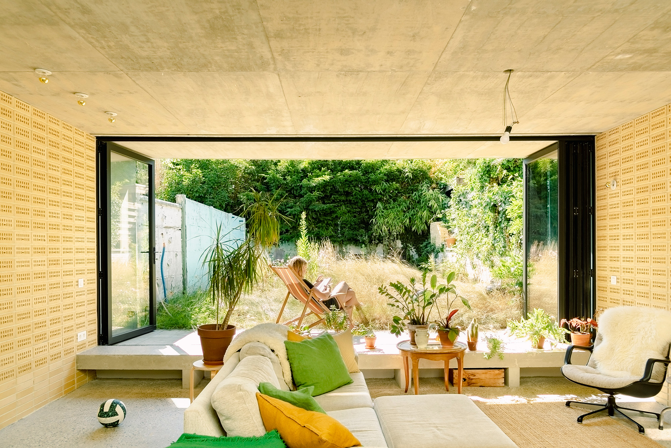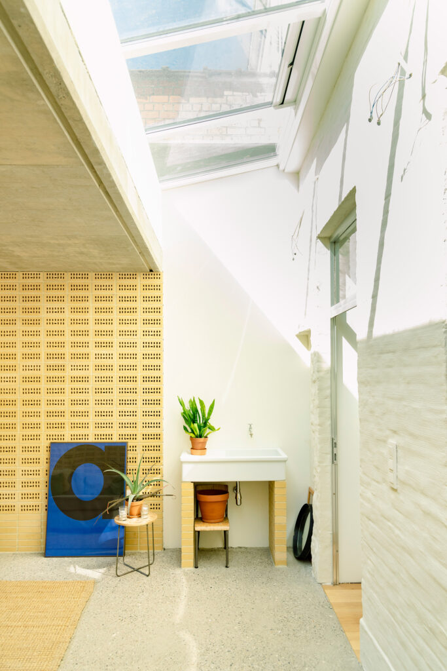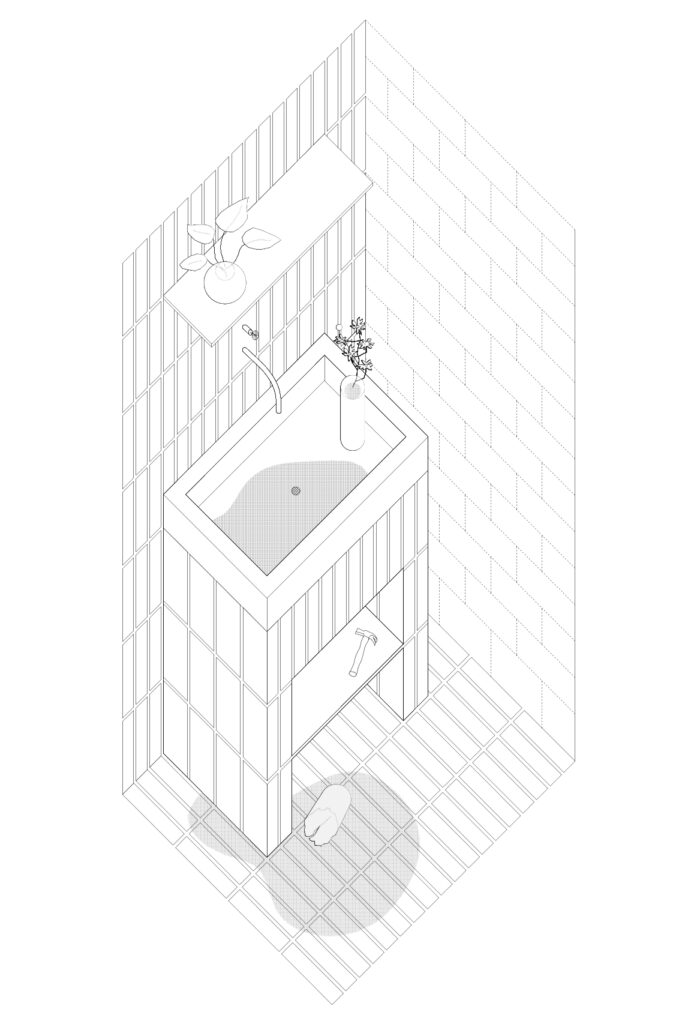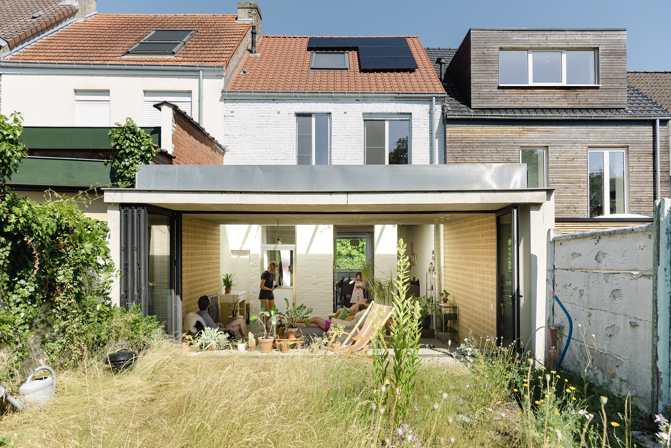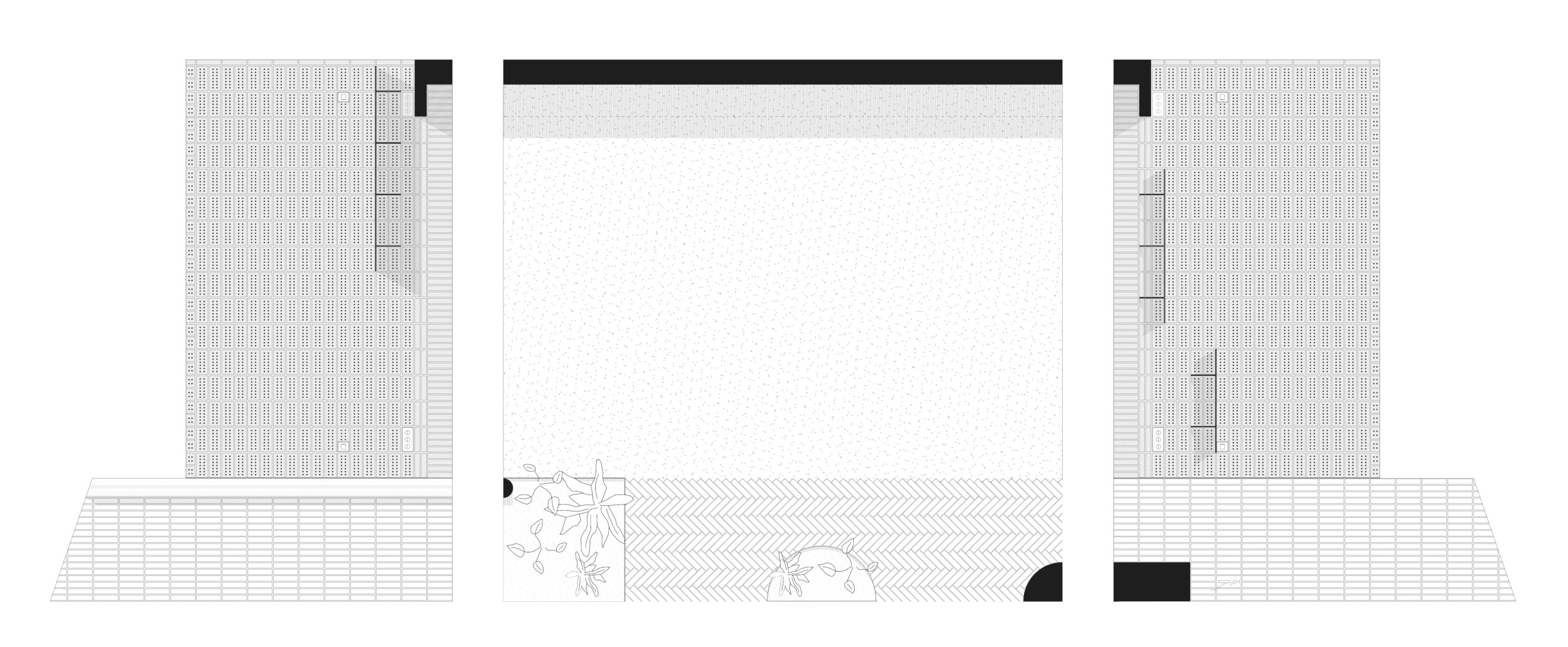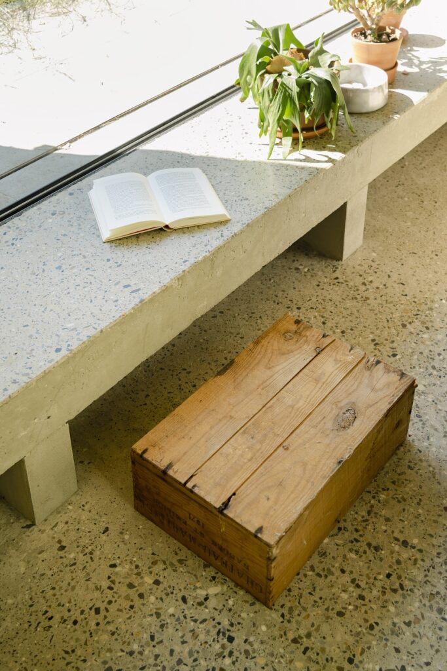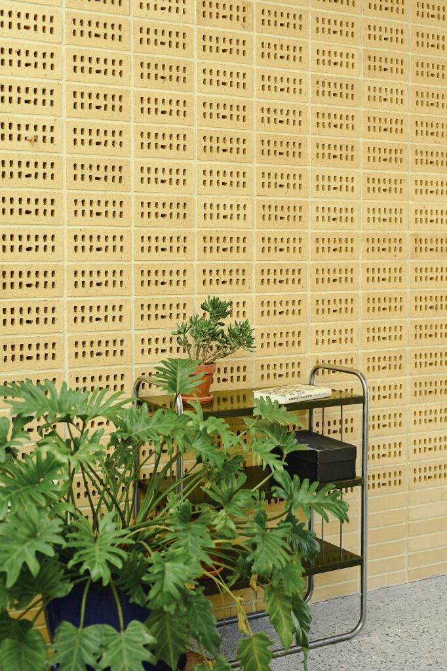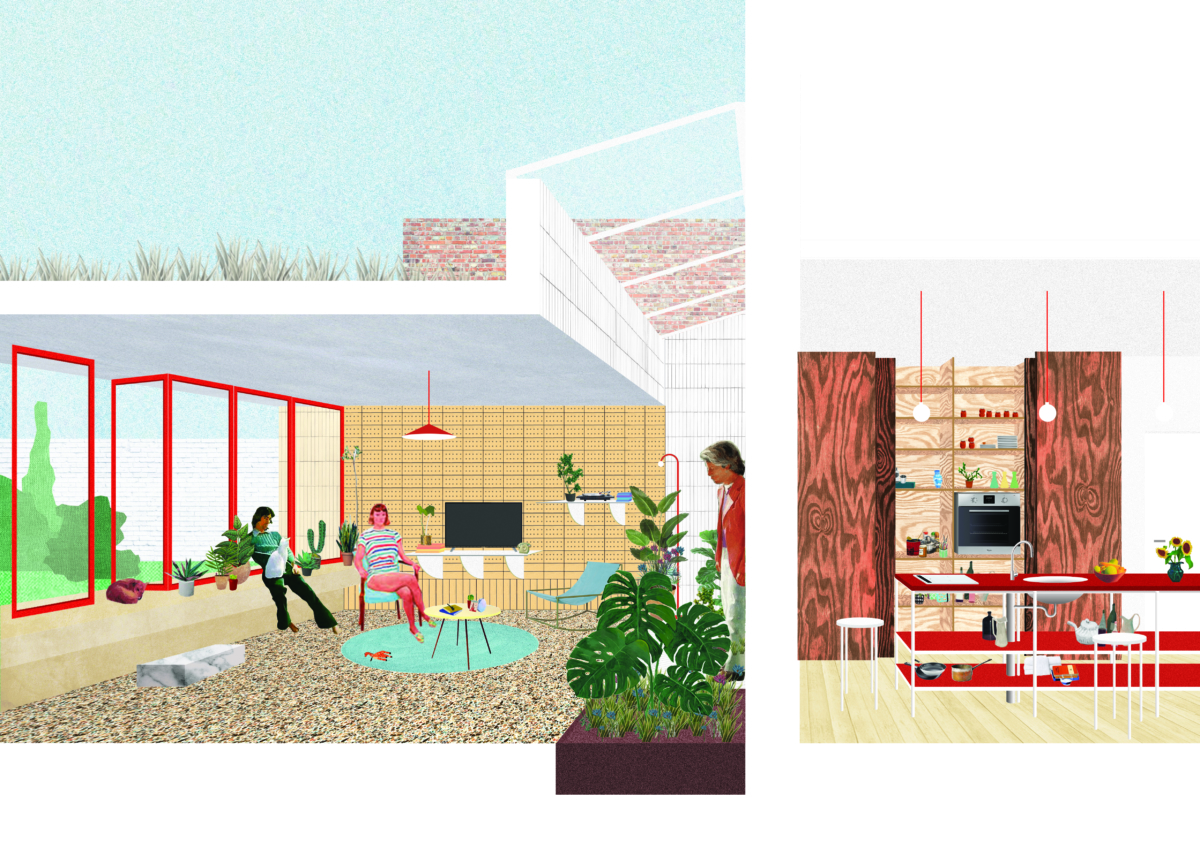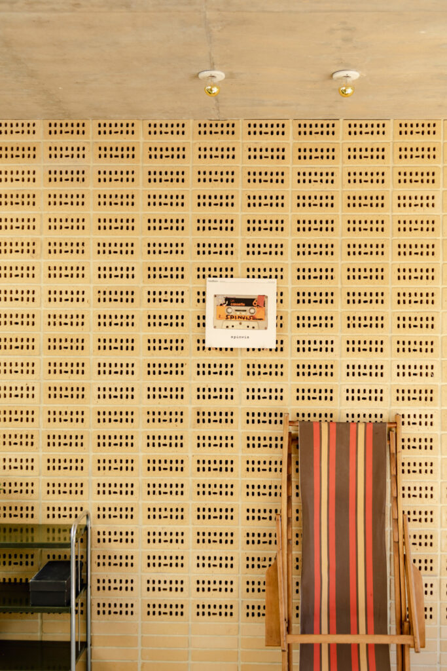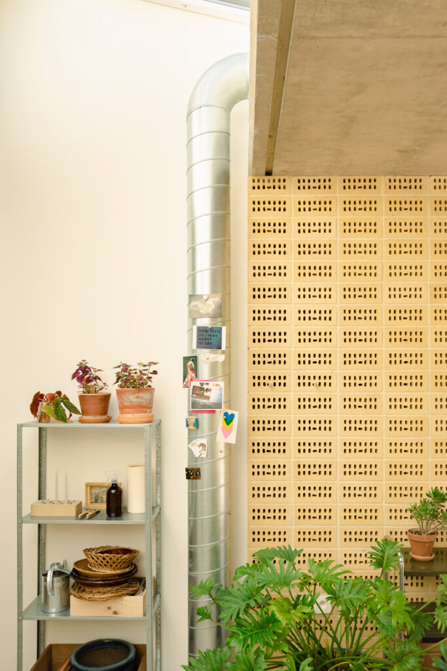House Joanna
Garden room for a row house
House Joanna
Garden room for a row house
Year: 2019
Status: Built
Program: Individual house
Location: Leuven, Belgium
Surface: 40 m²
Stability: Util
Energy: Feys BV
Photographer: Sépideh Farvardin
Contractor: Dancet Company bvba
A cosy worker’s house in the attractive Matadi neighborhood in Leuven is completed with a garden room. In the choice of materials, the natural light penetration, and general detailing, we try to disconnect this space from the more domestic spaces in the old house and bring it into the realm of the wild garden, as an ‘in between’ space. The yellow bricks, rough concrete ceiling and polished floor refer to a more brut material palette. The lightwell disconnects the new roof from the old house and leaves the existing back façade intact. The folding windows allow a full opening to the garden. When opened, the structure looks more like a canopy or a garden pavilion than a classic house extension.
