Offices ICEDD
Transformation and extension of existing offices
Offices ICEDD
Transformation and extension of existing offices
Year: 2022
Status: Ongoing
Program: Offices
Location: Namur, Belgium
Budget: 1000000 exc. VAT
Client: Institut de Conseil et d'Études en Developpement Durable - ICEDD
Stability: DELVAUX INGENIEURS
HVAC: Matriciel
Energy: Matriciel
The ICEDD is located in the city centre of Namur, next to the rive Sambre. It is a proposal to transform the existing ICEDD offices in terms of their needs and new ways of working together. The site consists of three different buildings, a manor house, a ground floor building and a 7-level building (ICEDD occupies the ground floor and the first level). Each of the units has a very strong identity in relation to the others and is referenced, which more often than not creates problematic connections between them. Our goal was to make all these different identities work as a common space. As a result, we created an « orangerie », the heart of the project that connects all the spaces and defines the circulation.
We have also foreseen many new connections between the units that make the space work as a unity, even if sometimes the cohesion happens only with a view or a small window. Different spatial qualities are offered to users (meeting rooms, call rooms, breakout areas, exhibition spaces, hospitality spaces, etc.) in order to cover their needs in a long-term perspective.
The new offices can accommodate a larger number of people and can be easily adapted to their future needs. We reconsider the lighting of the space – particularly the natural lighting – and we propose materiality and shapes that improve this feature. This gesture is often accompanied by the invasion of nature into the workplaces. We take advantage of the garden at the back of the site and try to maximize the presence of nature in the space. Thus, we propose an additional garden directly connected to the new entrance. At the same time, we consider the orangerie as a buffer zone that connects nature with the built elements.
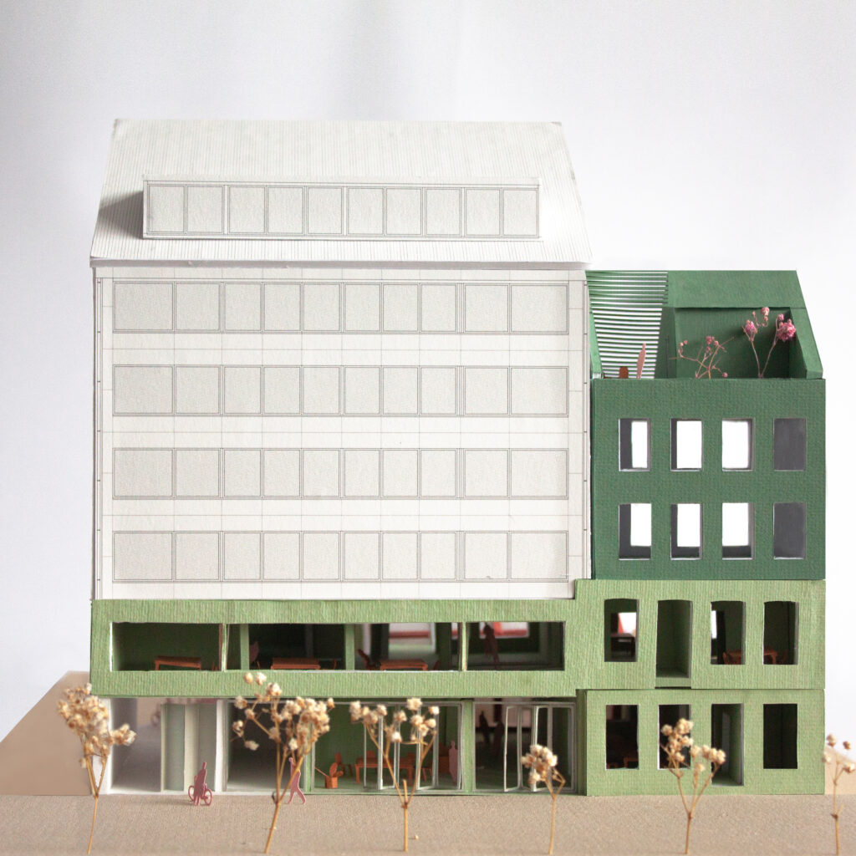
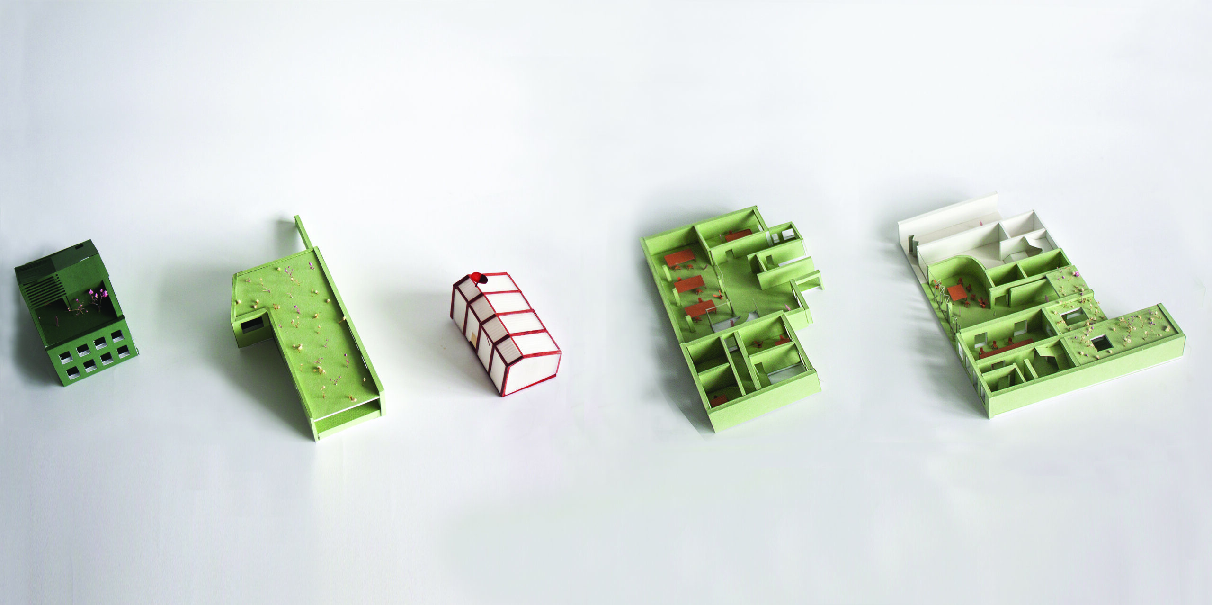
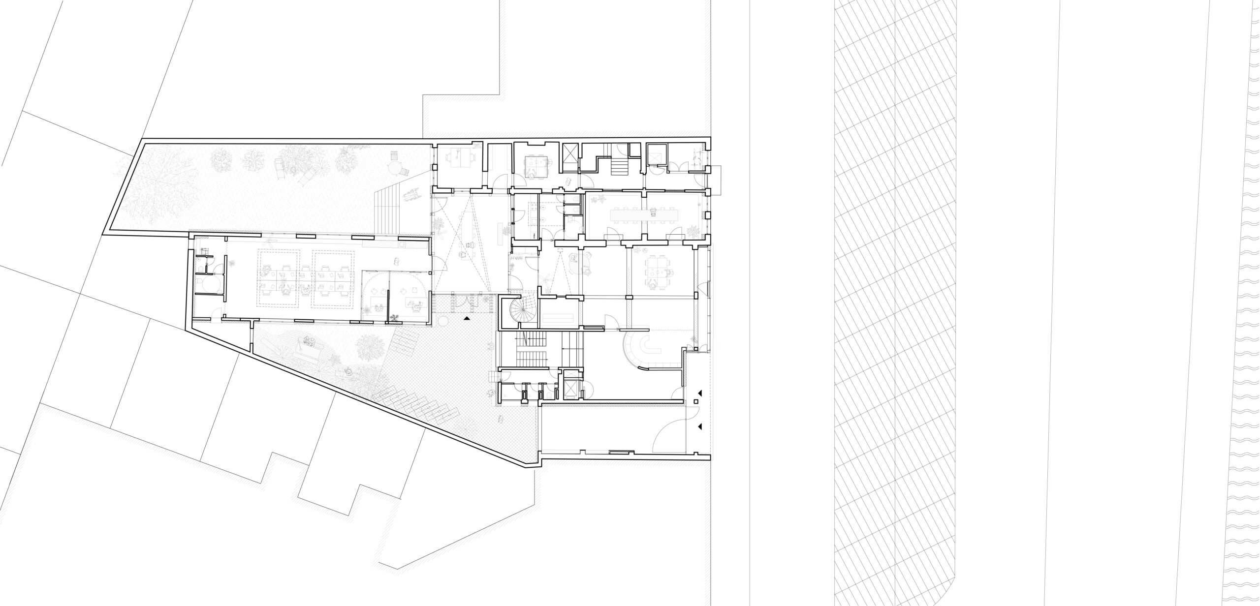
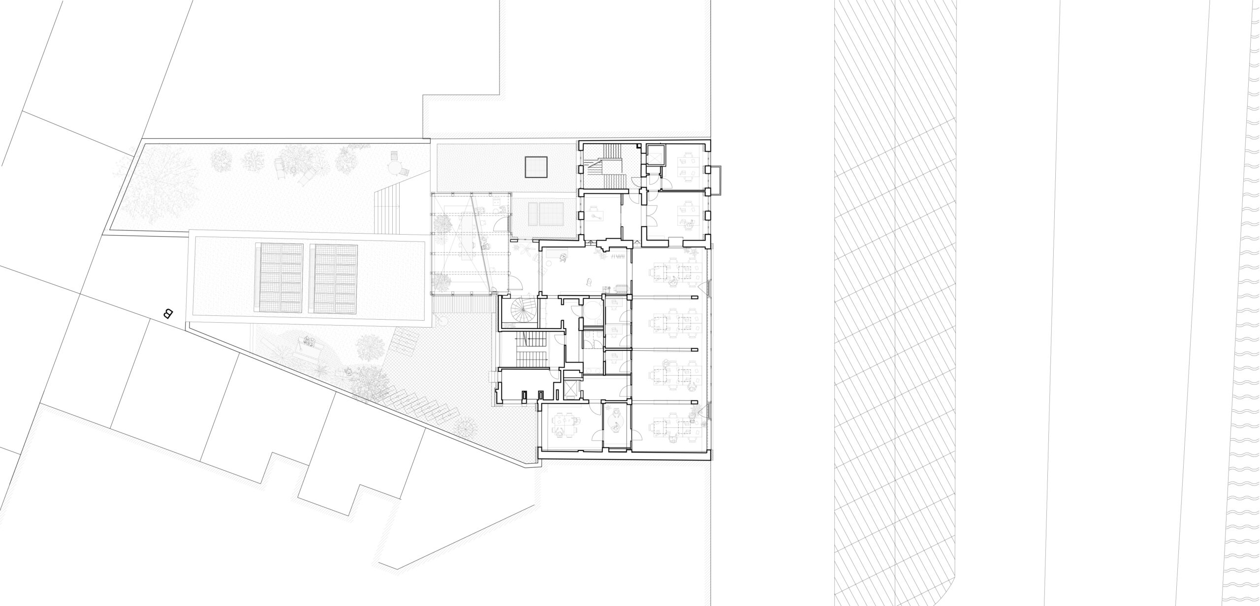

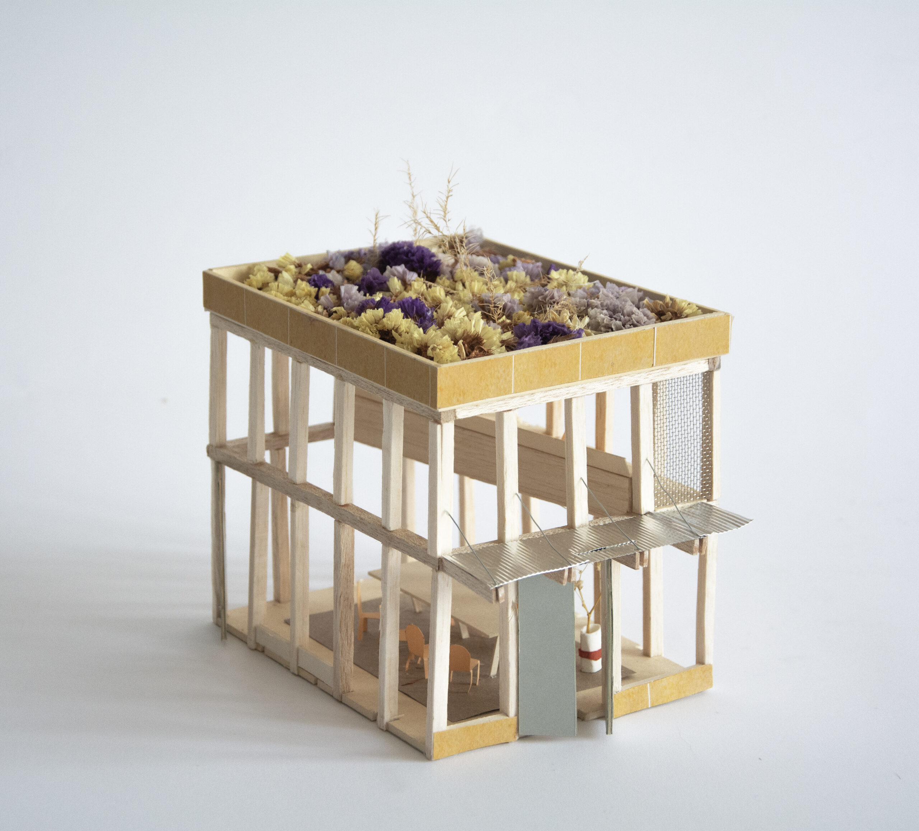
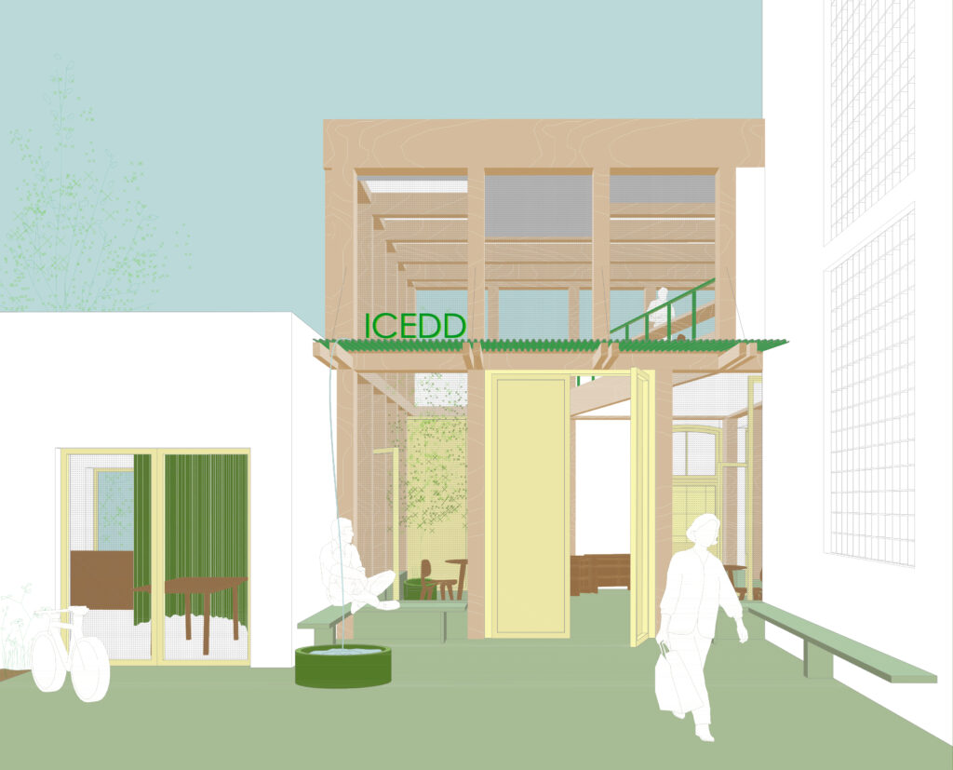
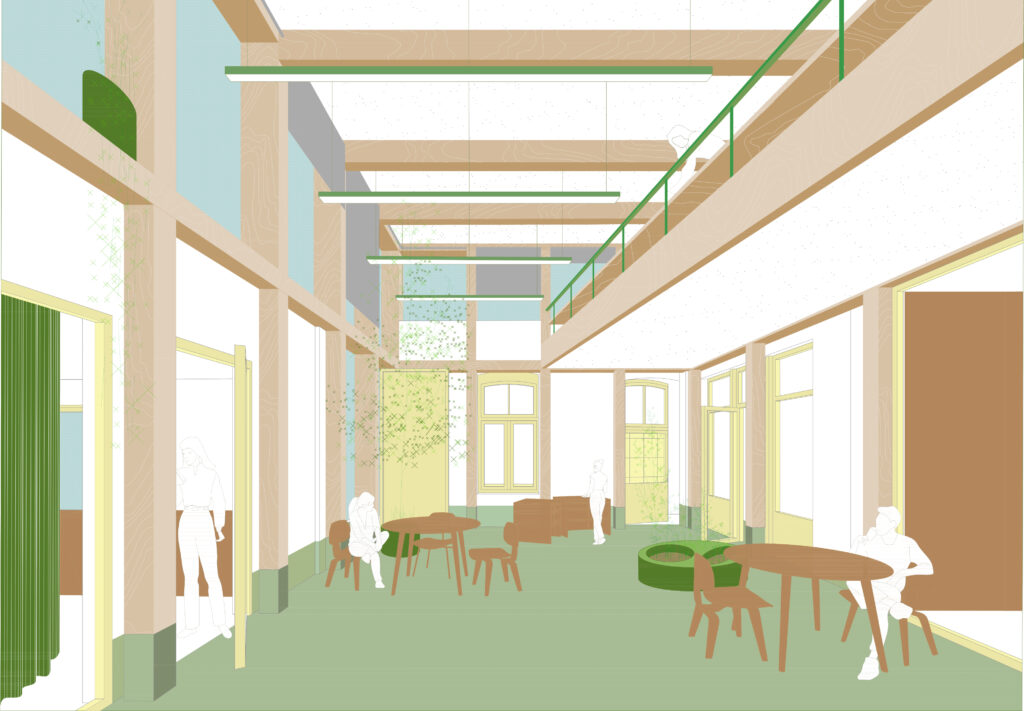
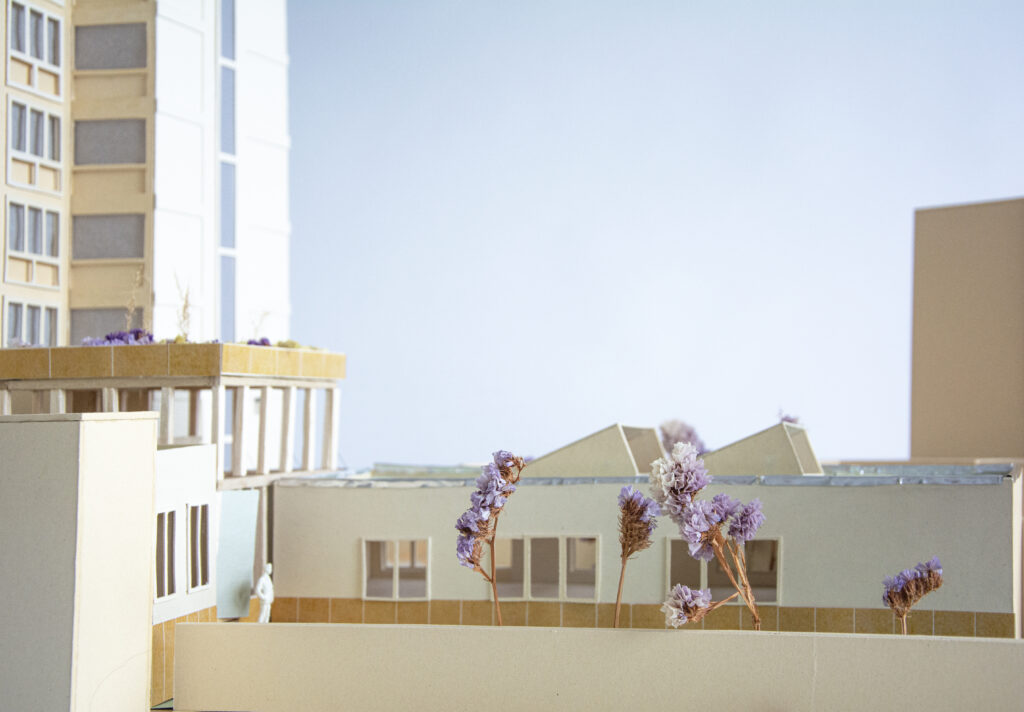
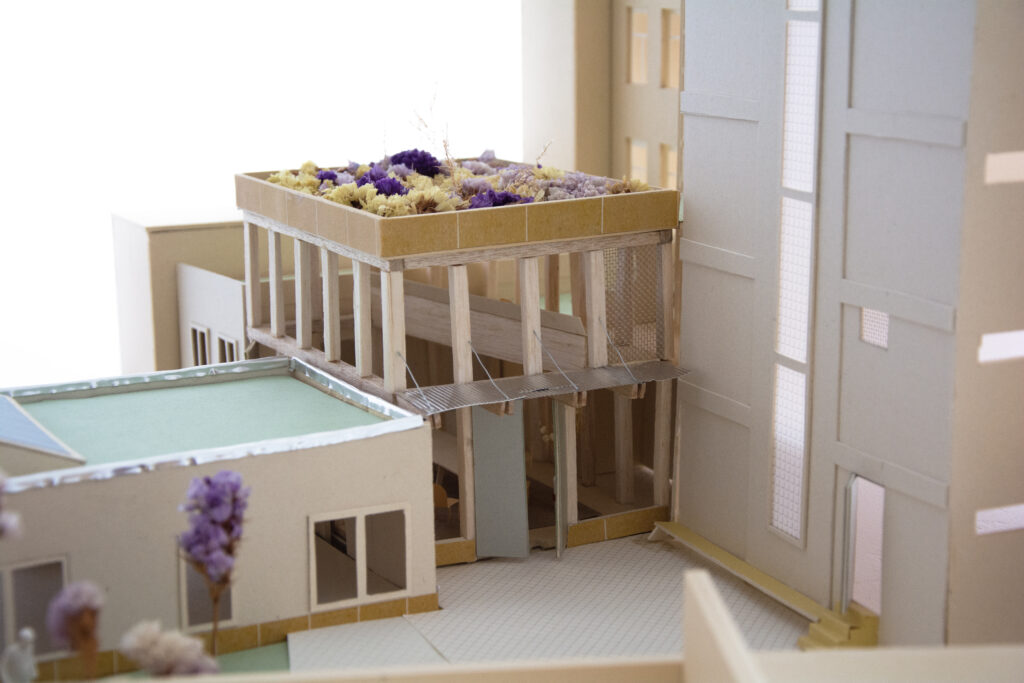
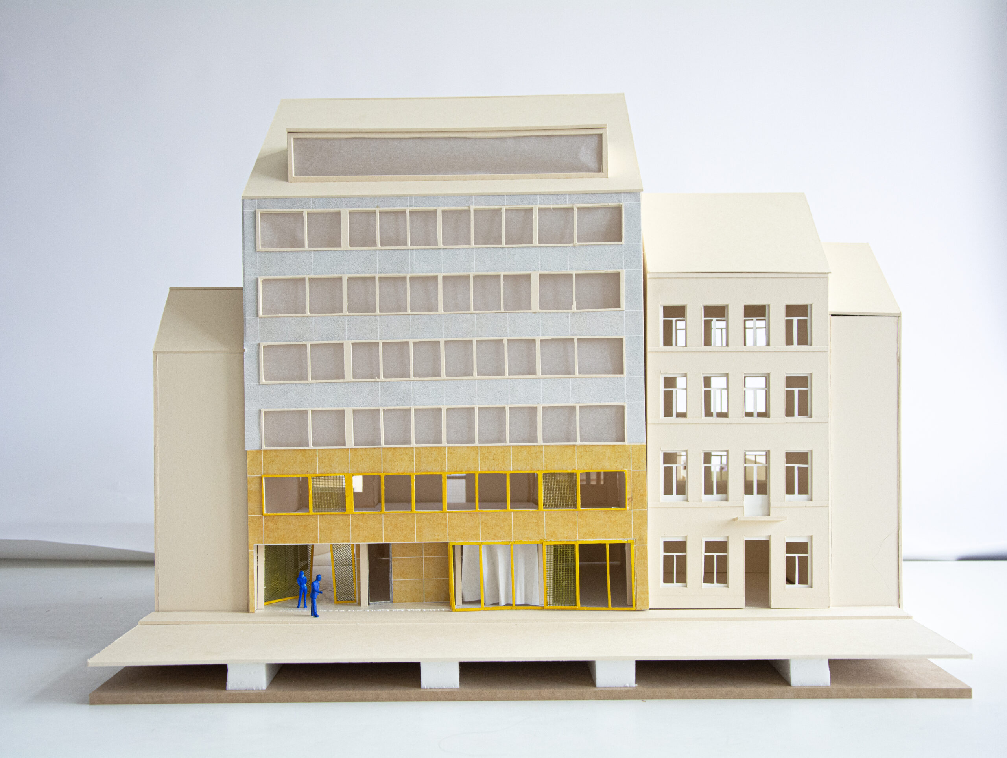
 Download pdf for this projet.
Download pdf for this projet.