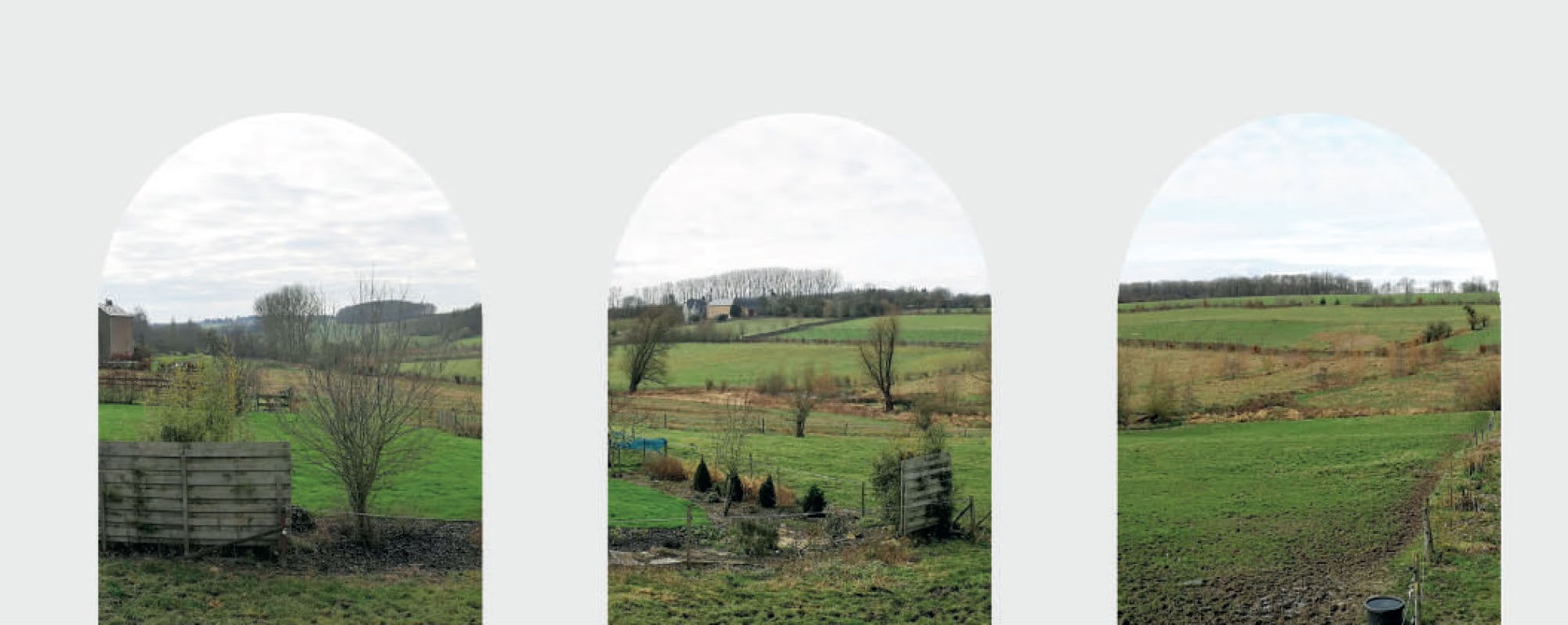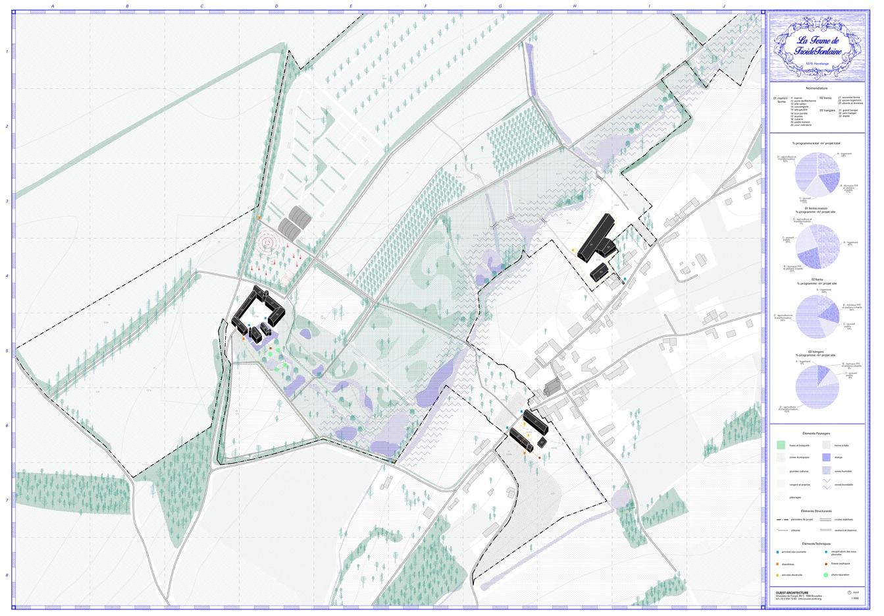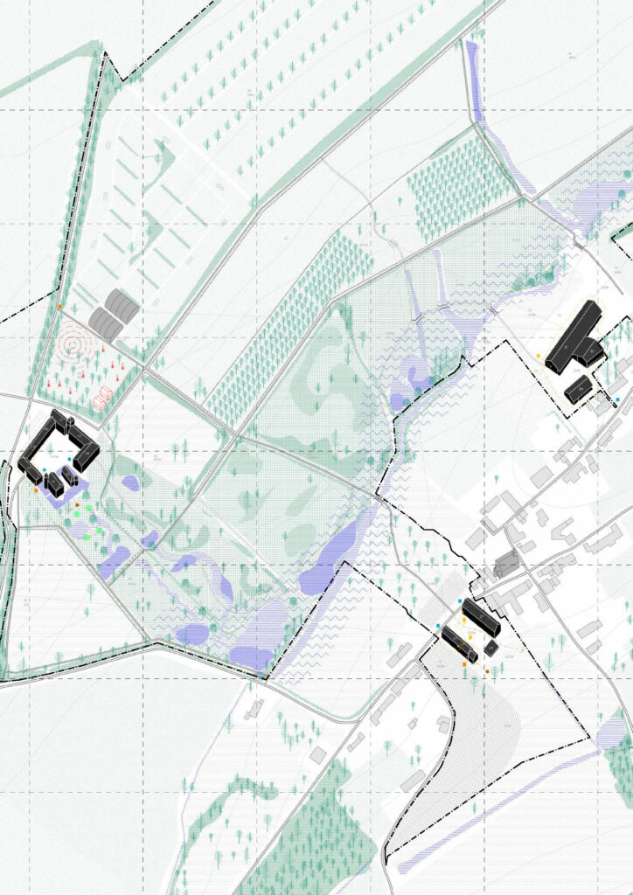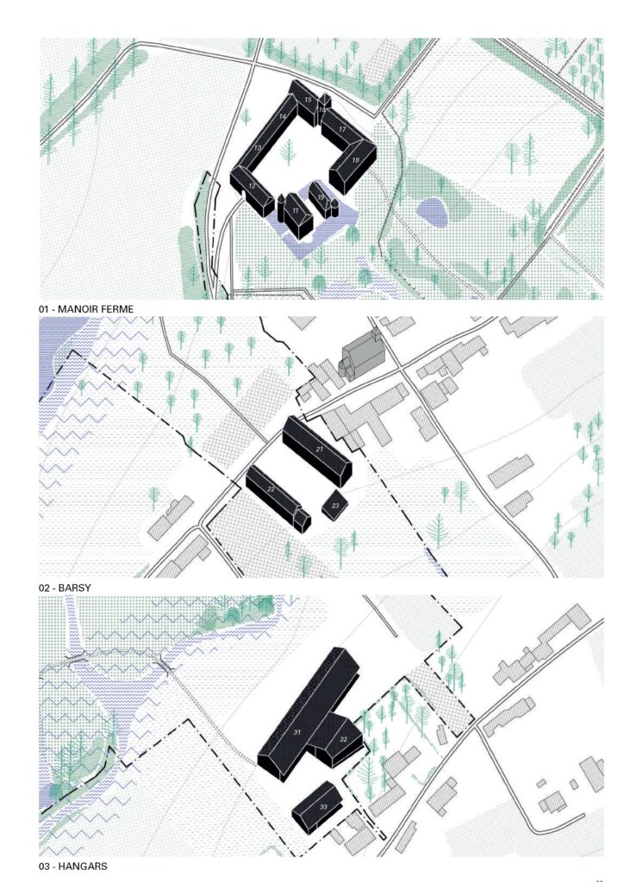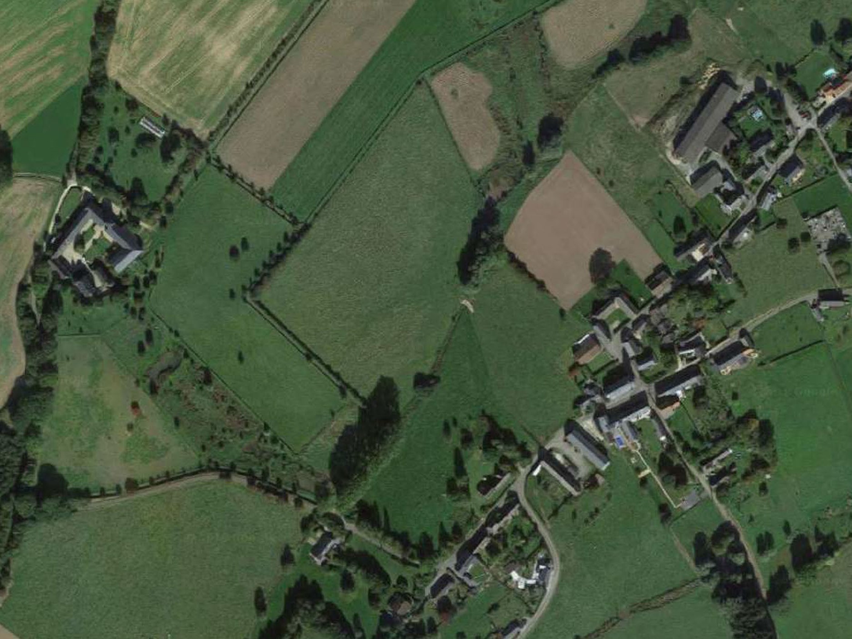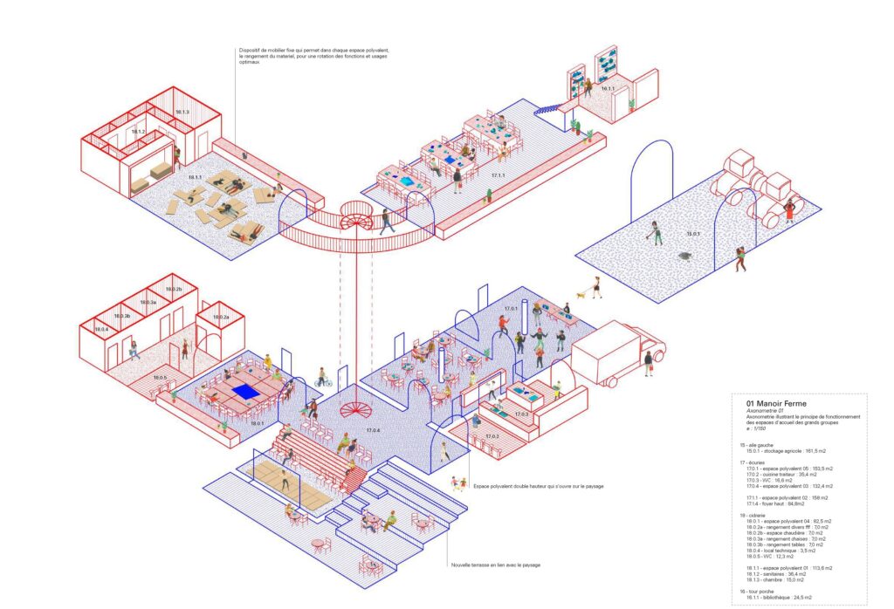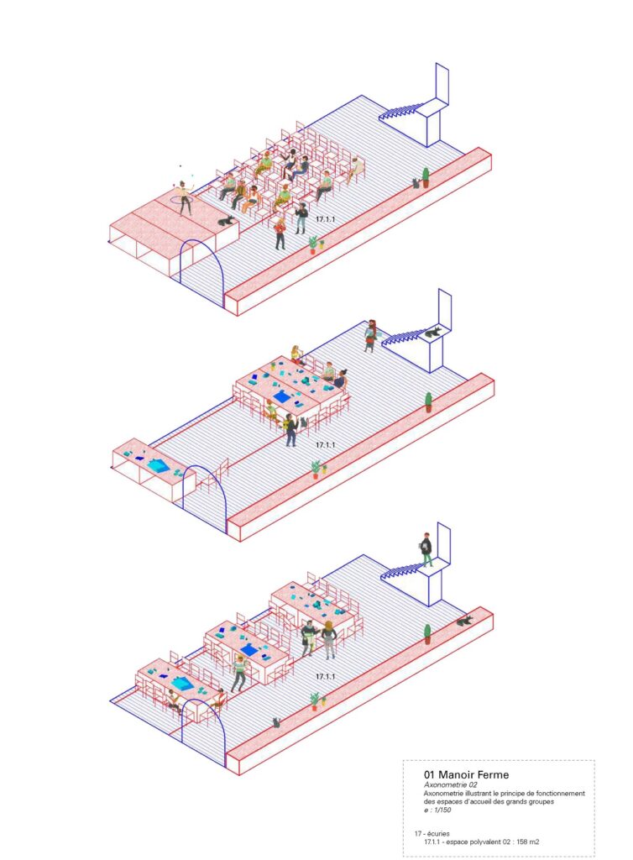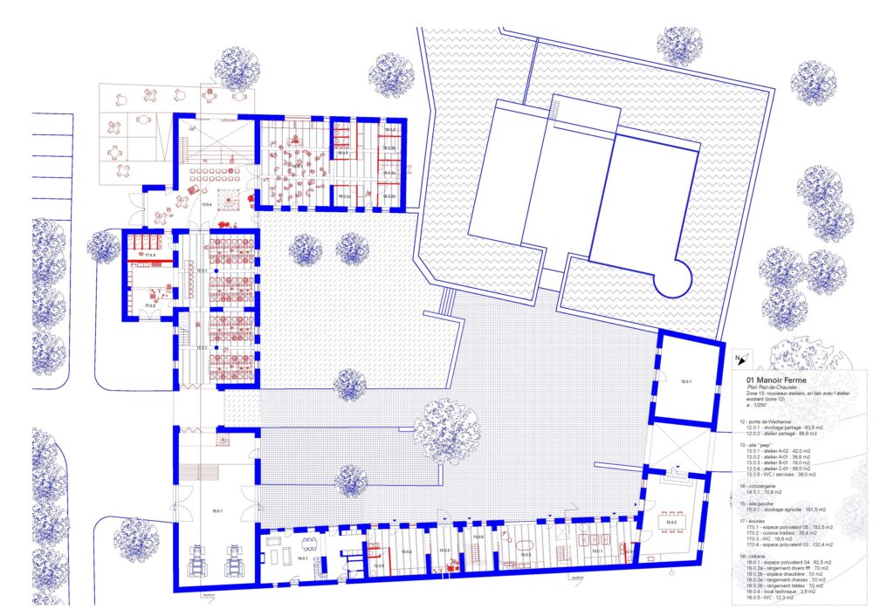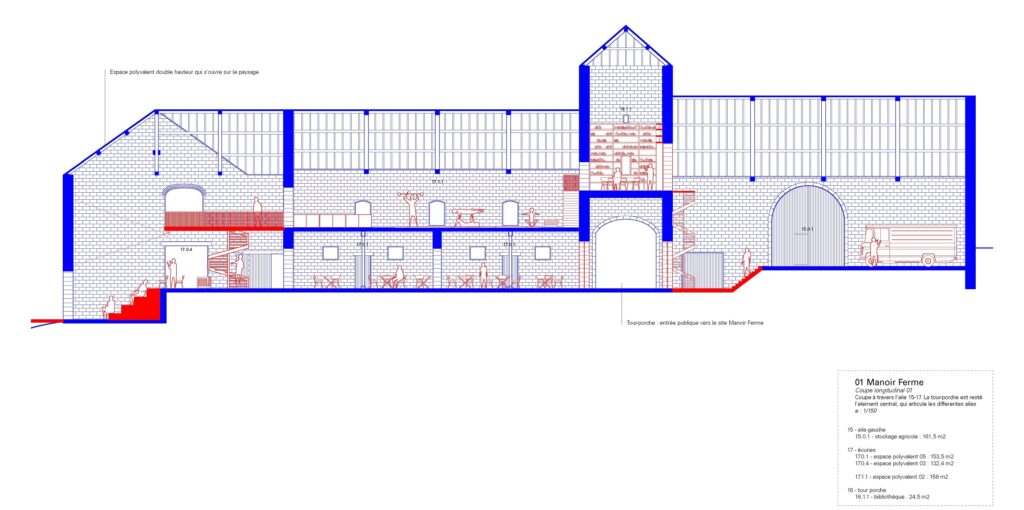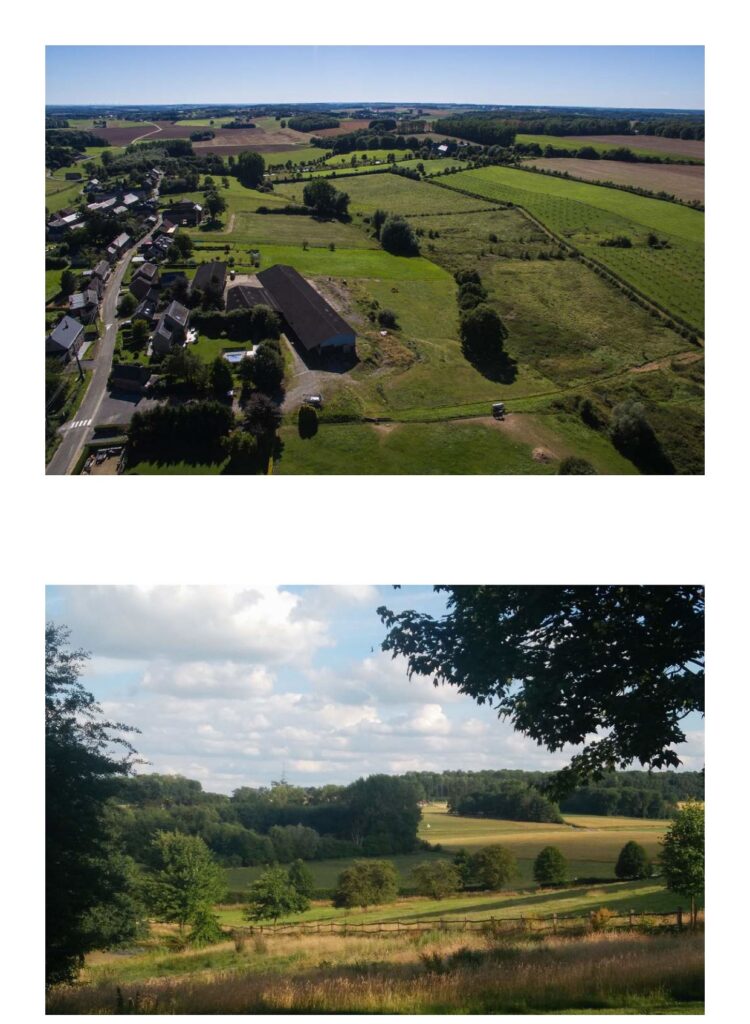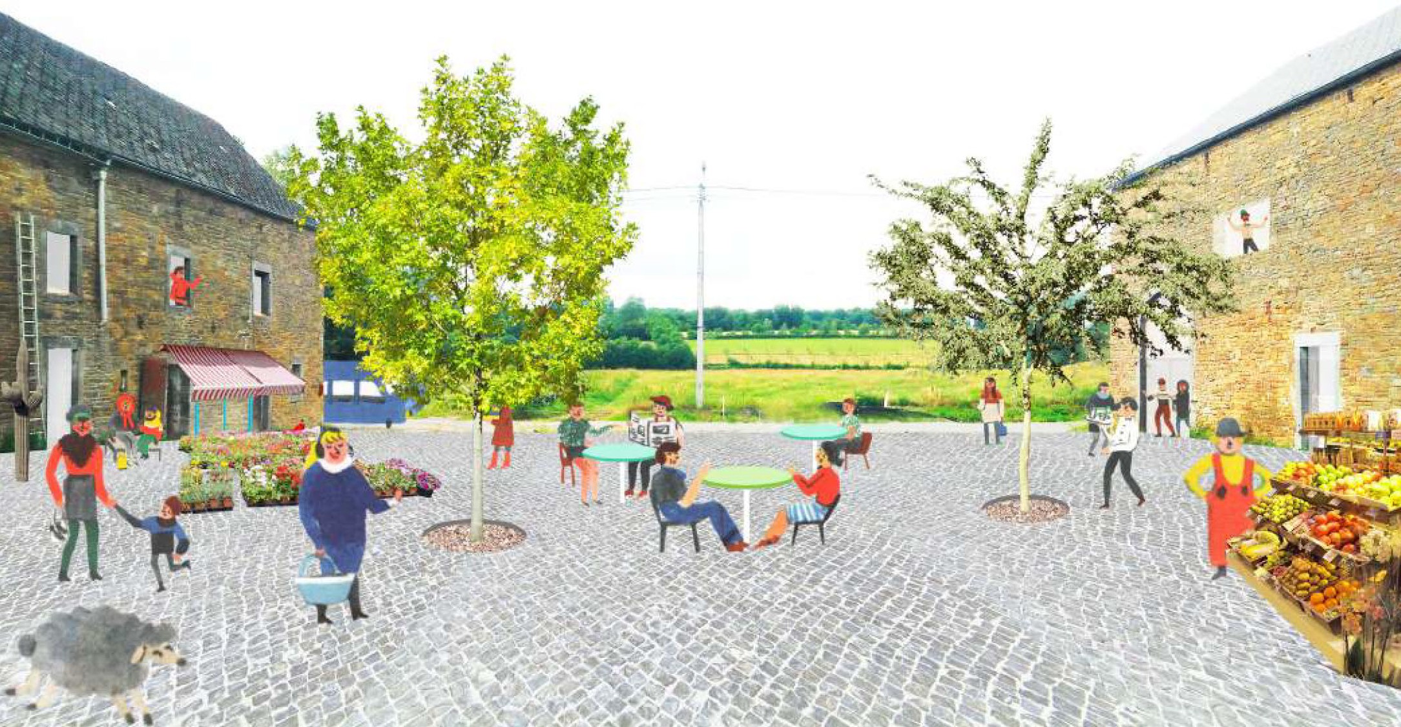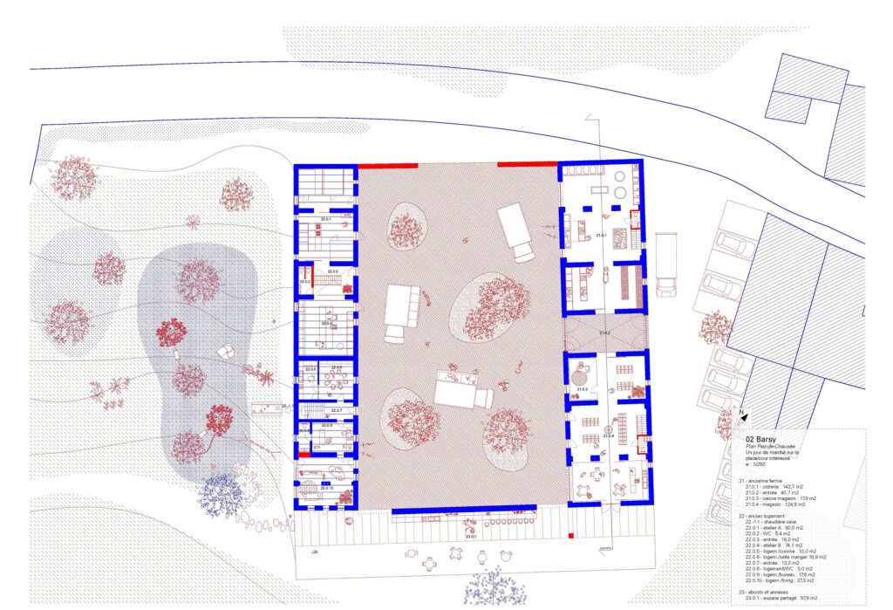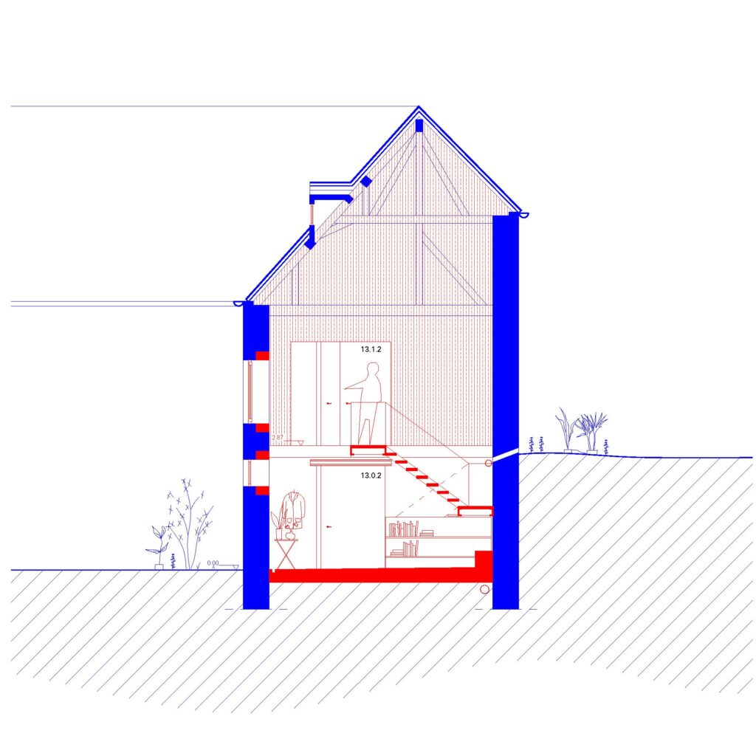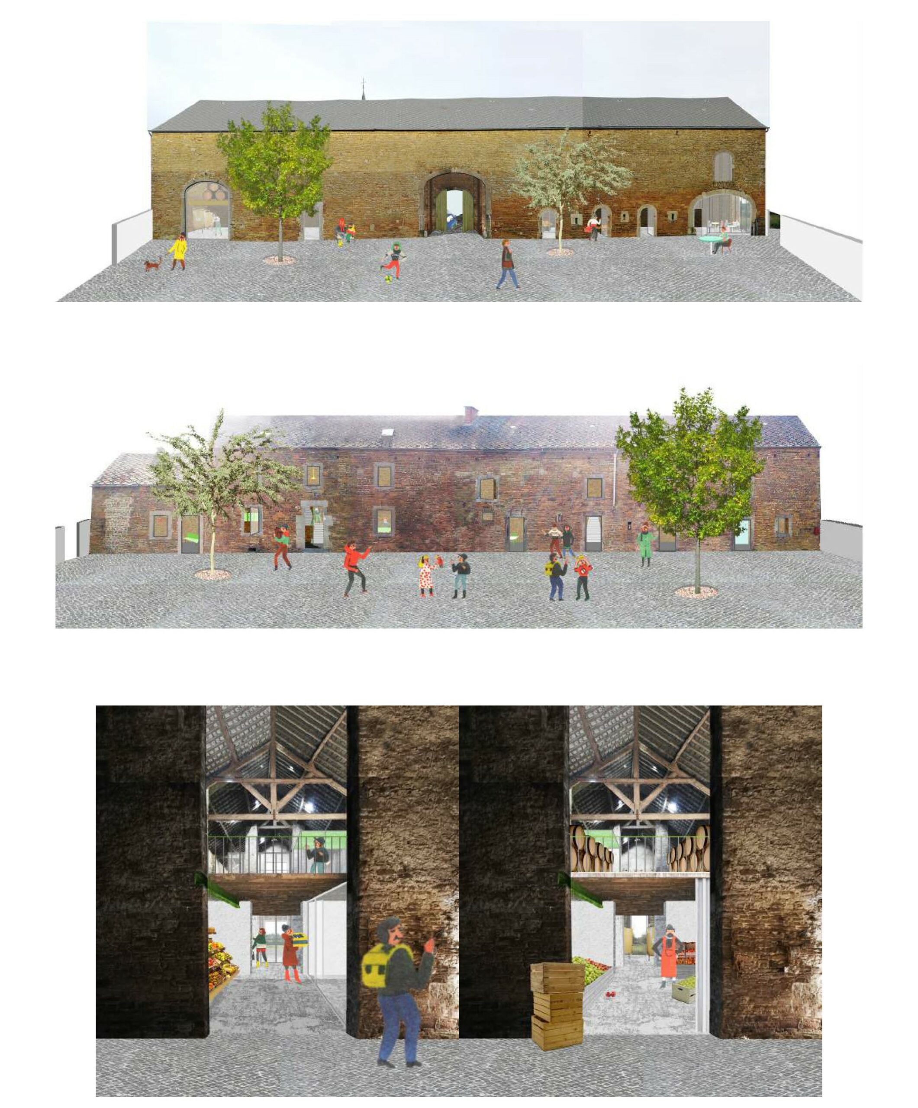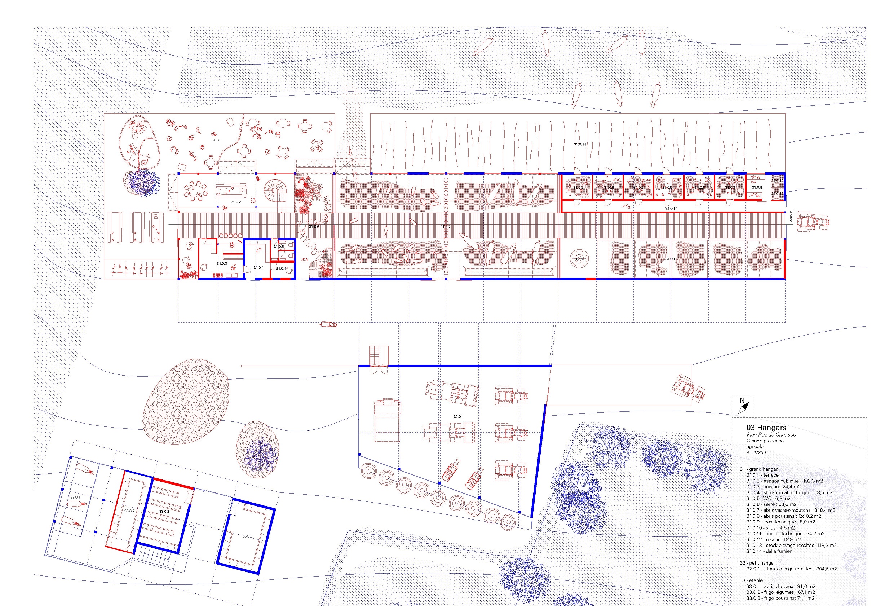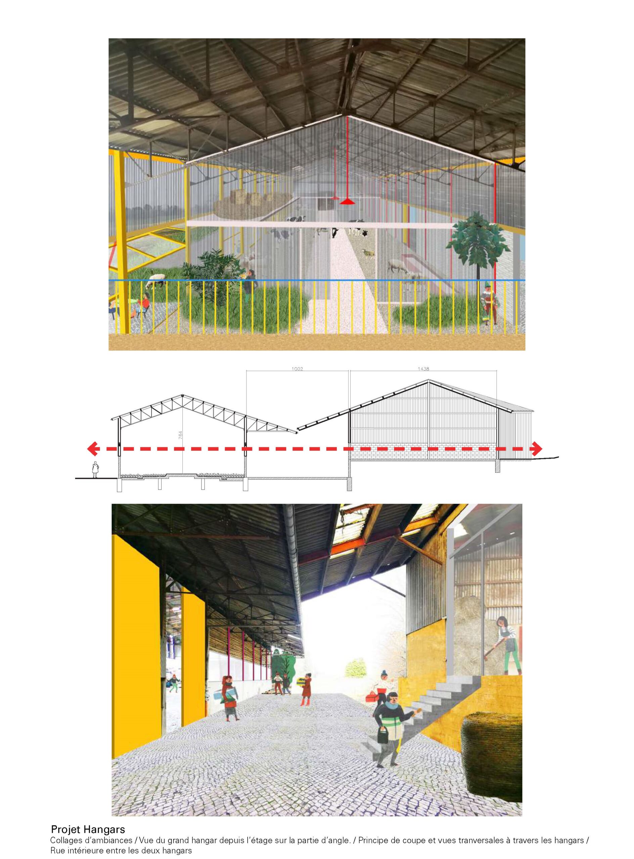Ferme de FROIDEFONTAINE
Masterplan for activating a farm-chateau and its barns in a rural village
Ferme de FROIDEFONTAINE
Masterplan for activating a farm-chateau and its barns in a rural village
Year: 2018
Status: Archive
Program: Socio-cultural equipment
Location: Namur, Belgium
Surface: 5500 m²
Client: Ferme de FroideFontaine
La Ferme de FFF is a site made up of a wide variety of buildings, some of great quality and heritage value, in the middle of a beautiful landscape in the south of Belgium. Some of great quality and heritage value, while others are – at this stage – simply farm sheds. There is a range of buildings with very different qualities and current condition. Some buildings (or parts of them) are already active and occupied, others not yet. The FFF team’s wish is to activate the entire site, in the service and on the scale of the project, its values and ambitions. The aim of this initial study is to present a plan and proposal that is both coherent and relevant on the scale of the overall site, and at the same time can, for each space and function, take advantage of existing potential and limitations.
As far as the buildings are concerned, there are around 5,500m² of existing space, spread over three sites:
01. the manor house-farm, a historic site of great heritage quality: 2,500m² (46%)
02. Barsy, two large stone buildings in the heart of the village: 1200m² (22%)
03. the sheds, now strictly agricultural: 1700m² (32%)
