Chassart Cité Petite Enfance
Transformation of an industrial site into a cultural centre for very young kids
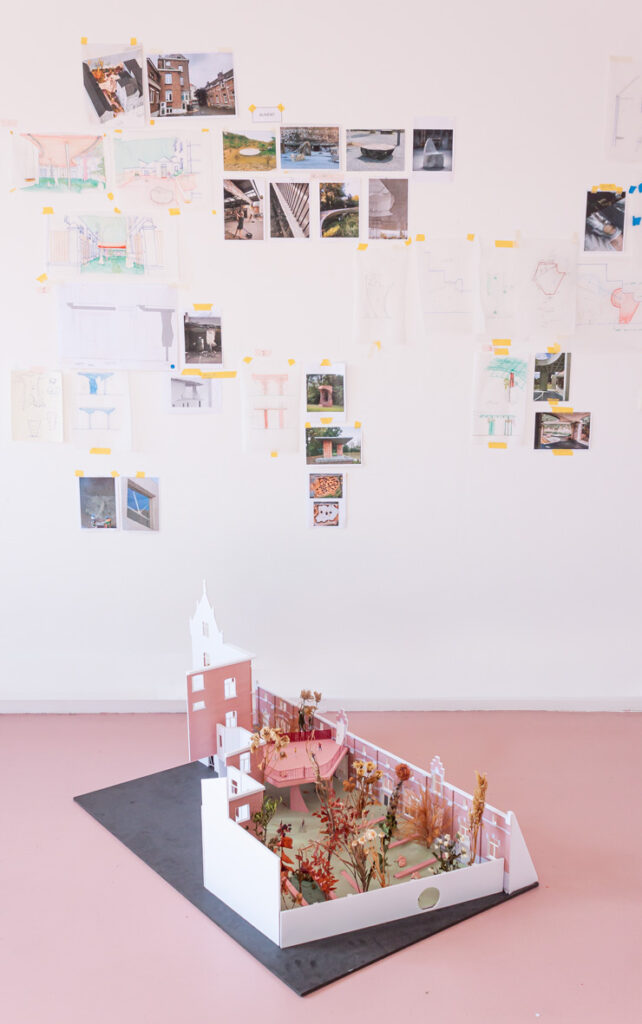
Study model and research wall, at Ouest
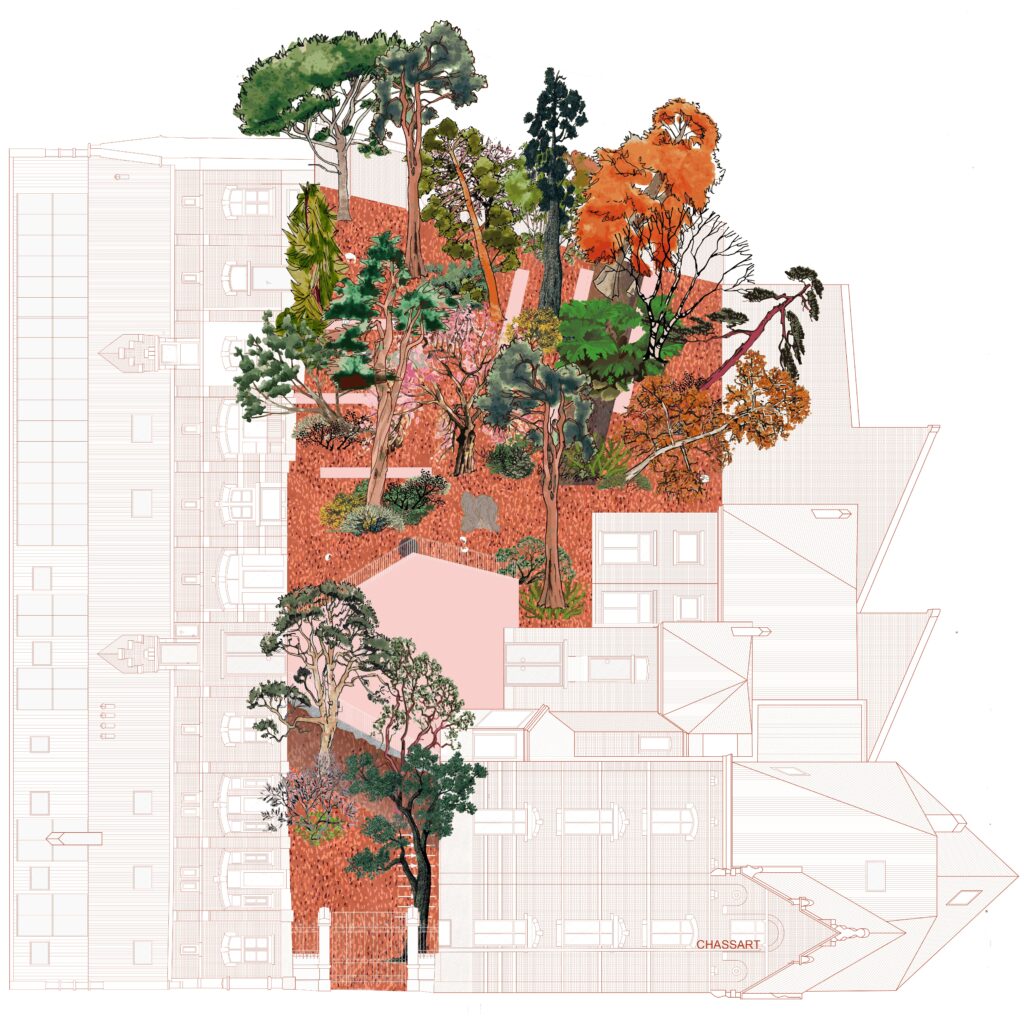

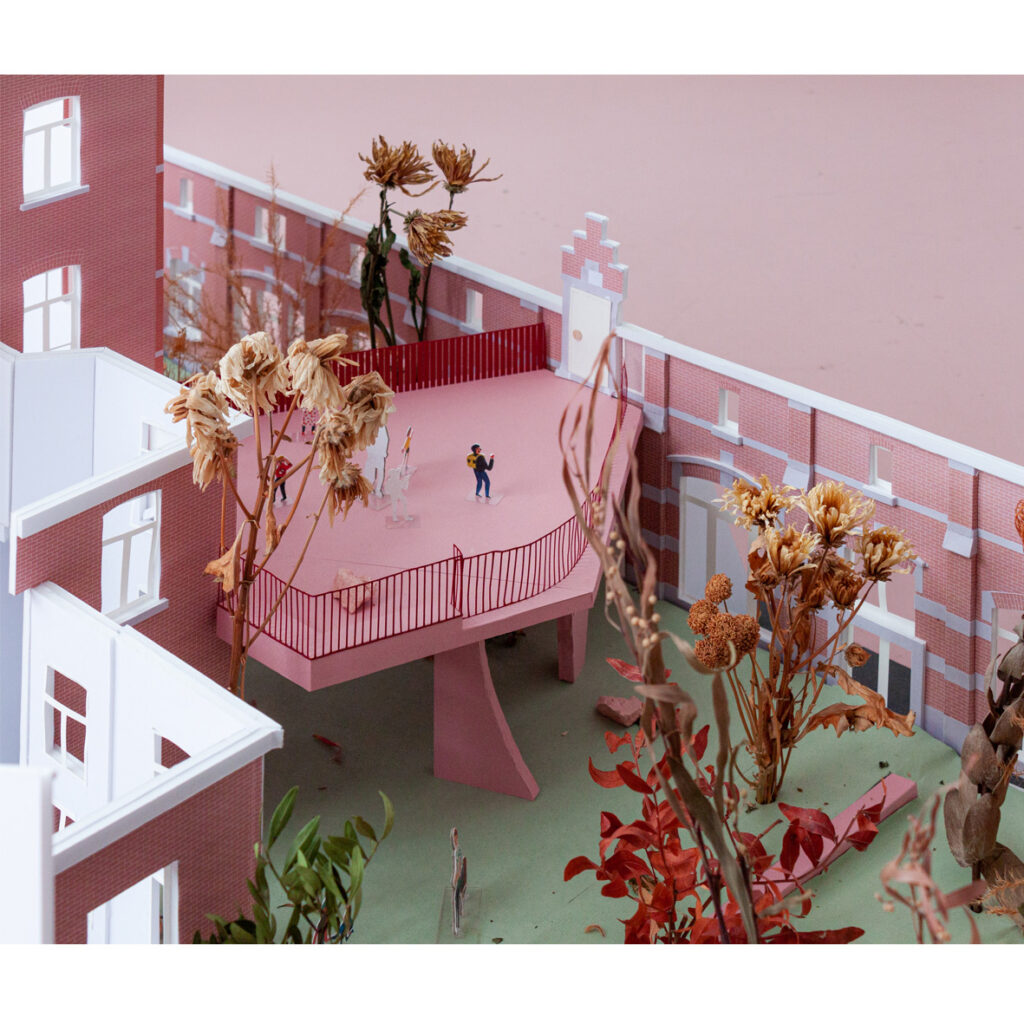
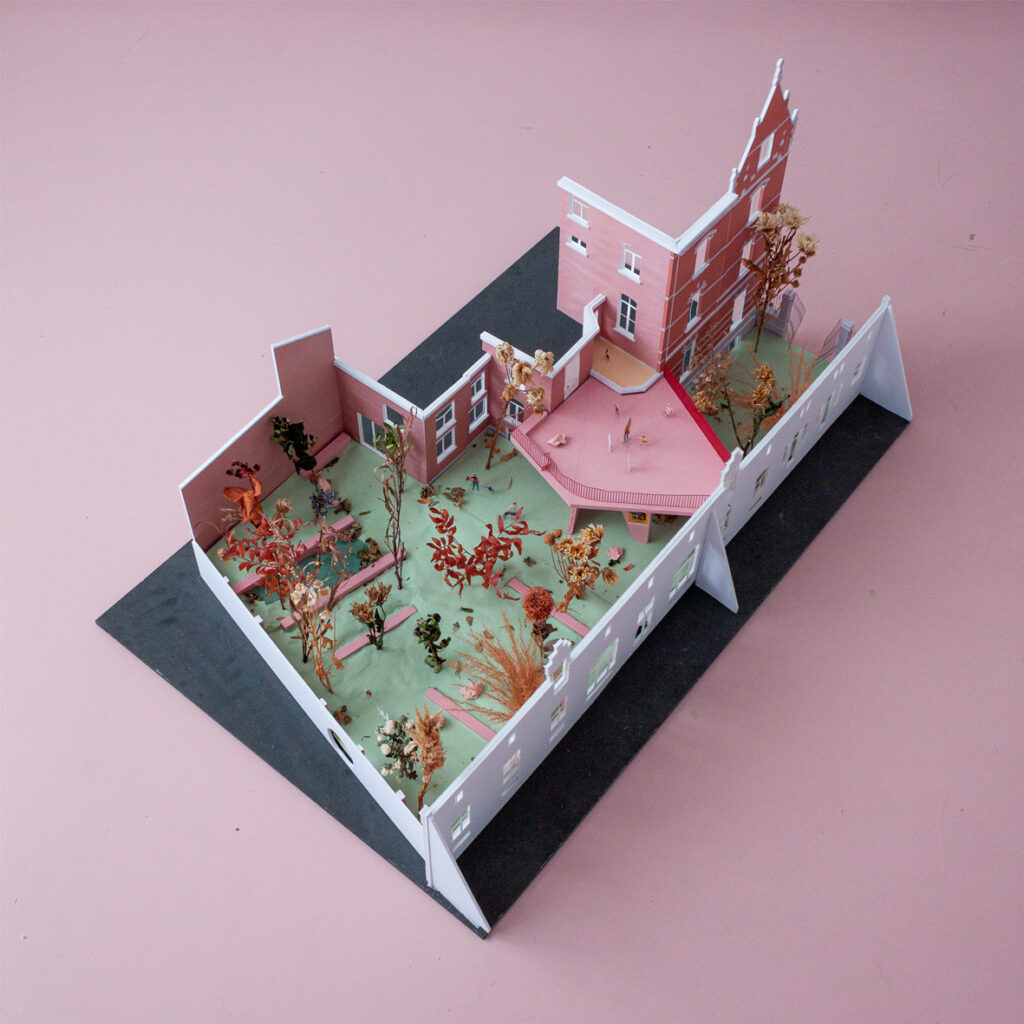
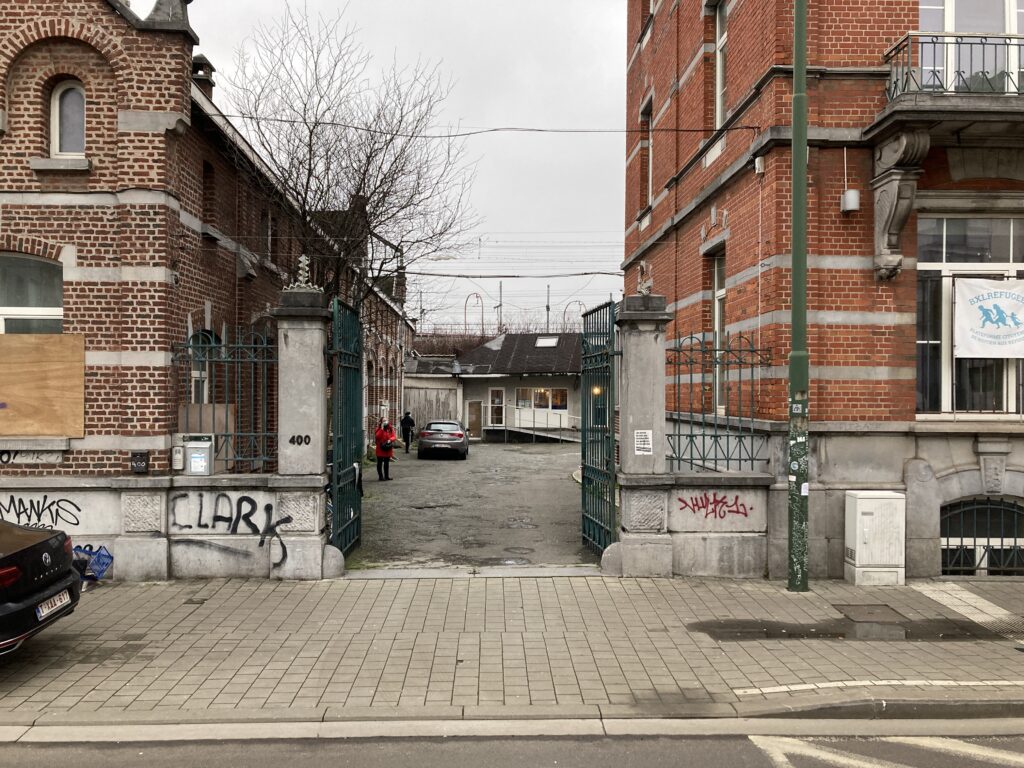
Entrance – Garden
R: Existing situation
L: Project situation
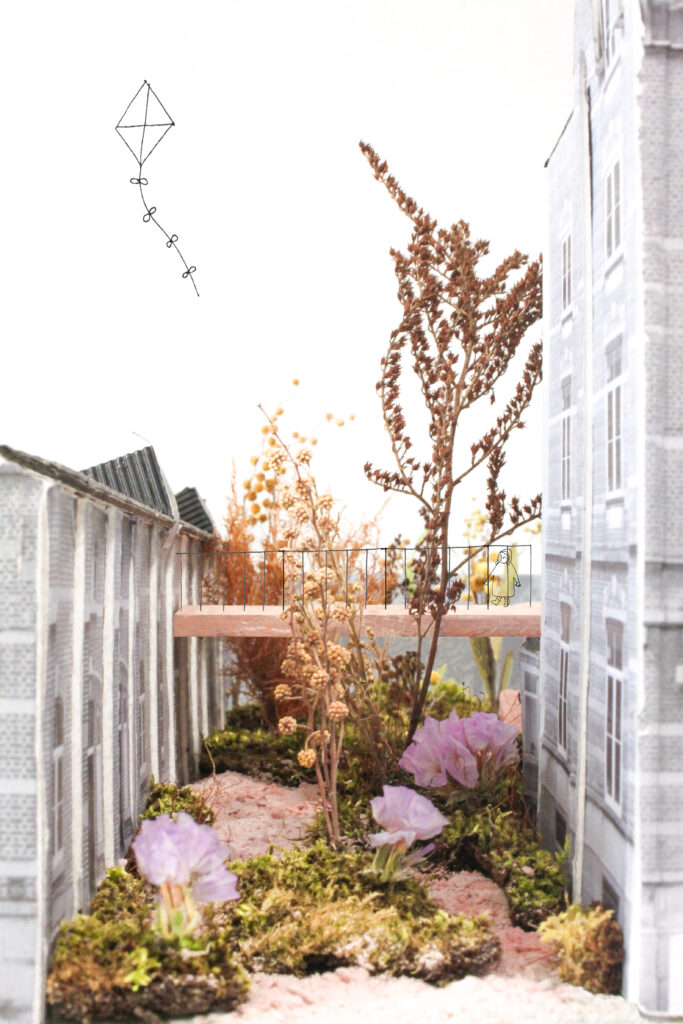
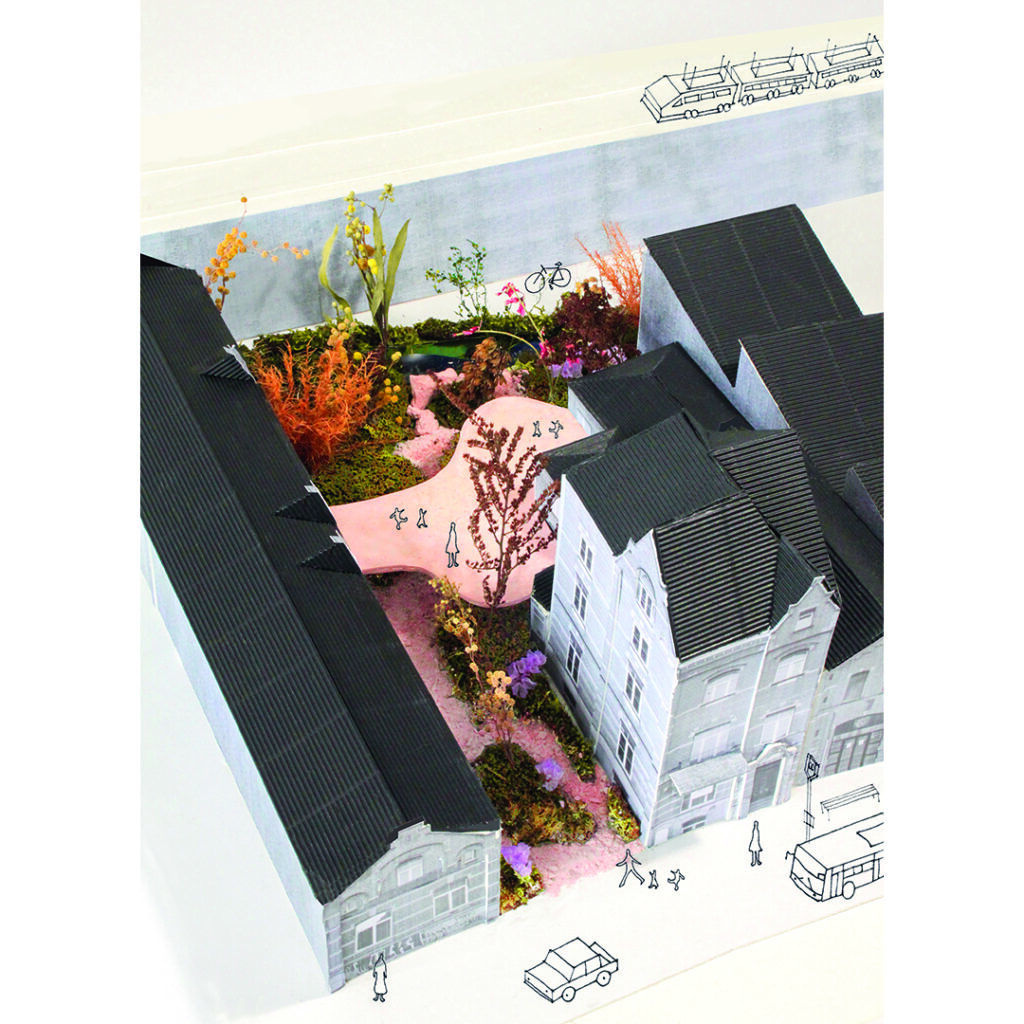
The garden is accessible for everyone. The different levels of the landscape shape non only the entrances and the circulation of the space, but also a rich landscape that can accommodate many activities linked to the center or even the neighborhood.
The large structure in the middle of the garden functions both as an outdoor space for children (offering two big spaces in two levels) and as a link between the various buildings on the site.
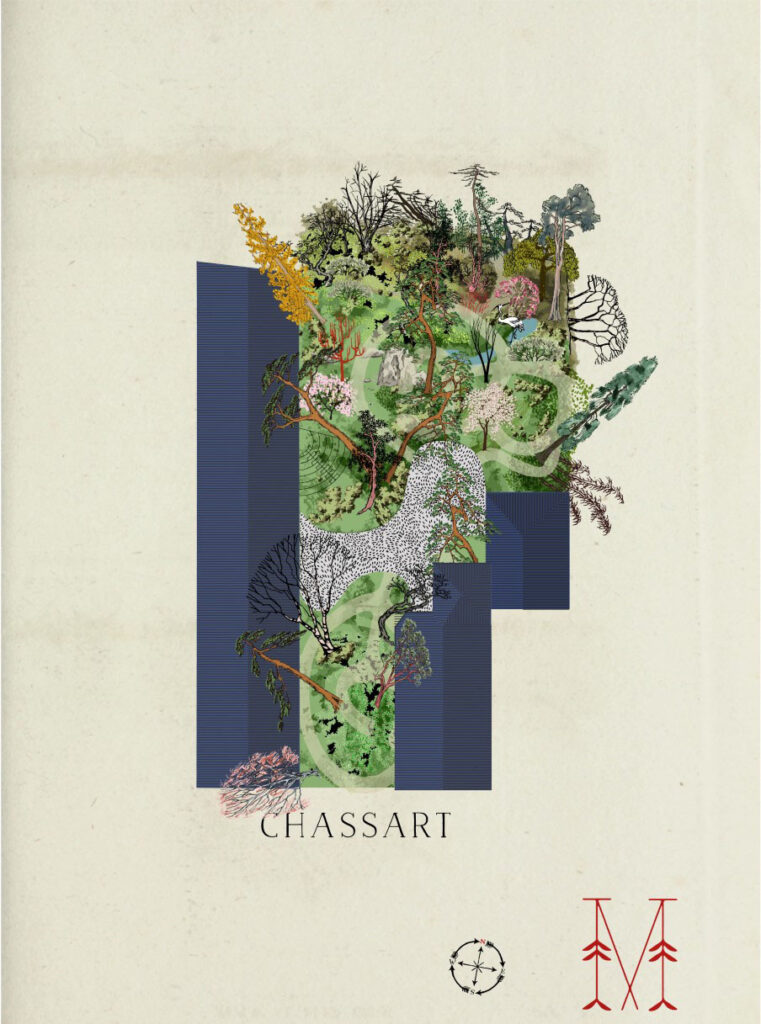
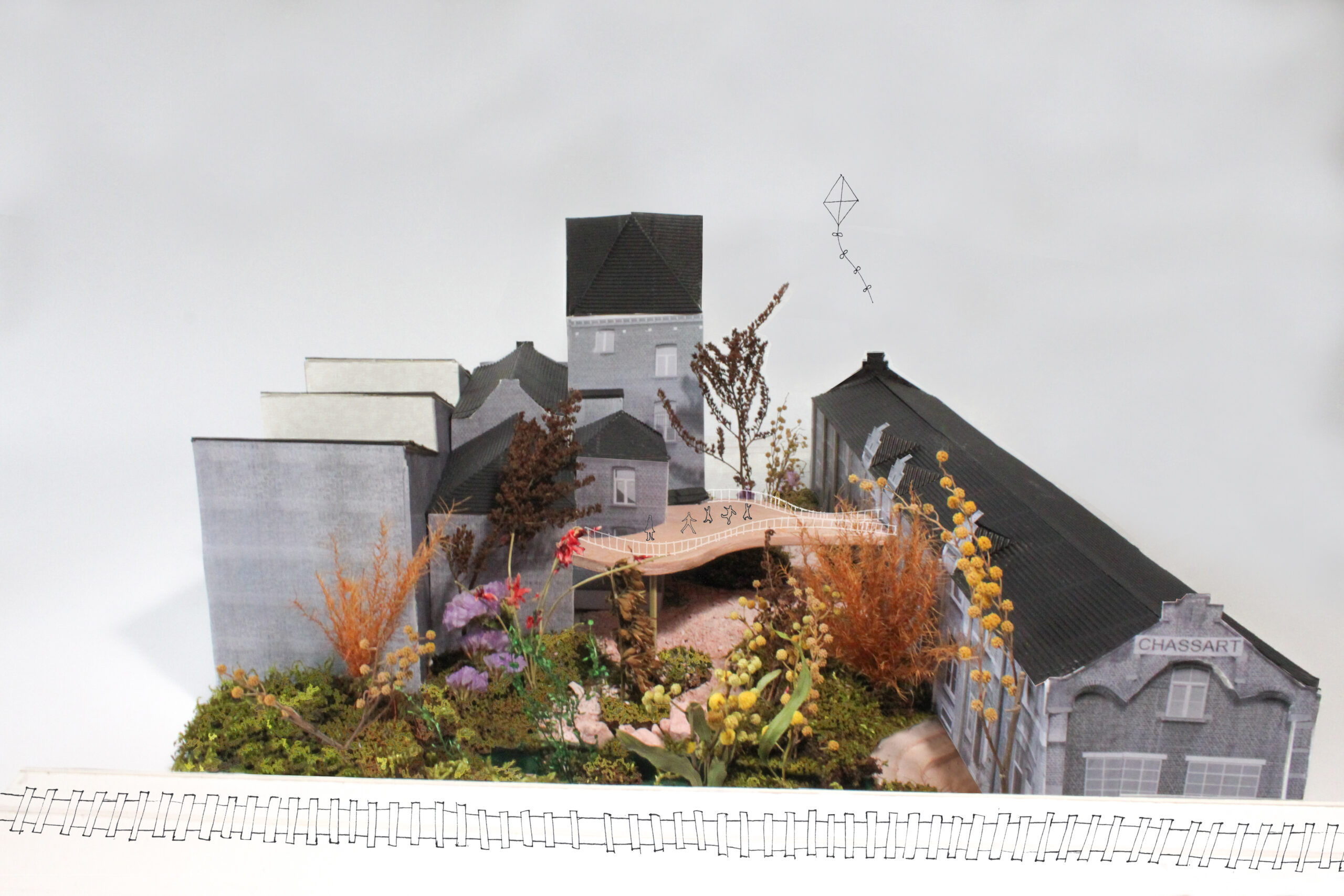
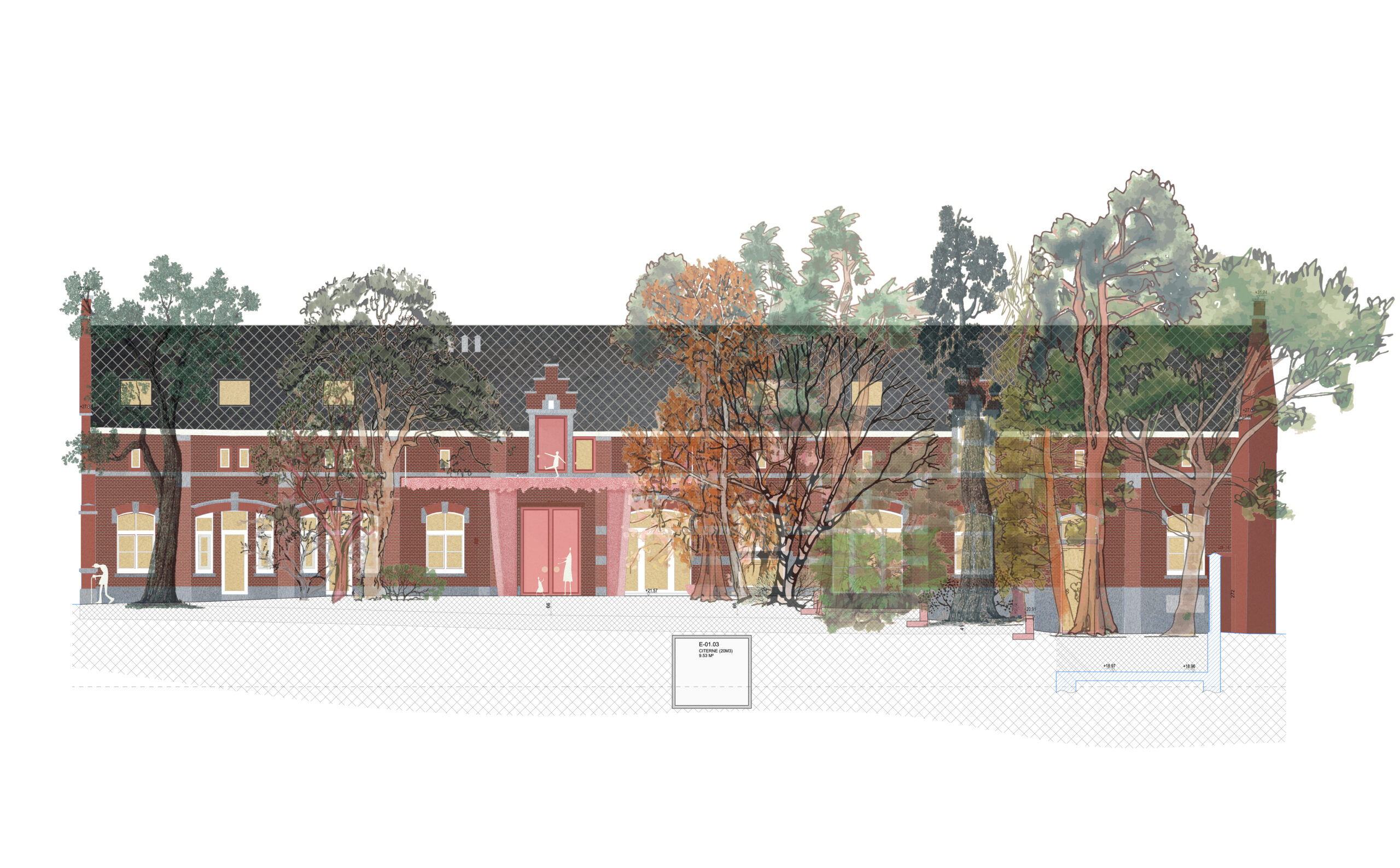
An intriguing and generous landscape and topography, created with Jan Minne, landscape architect
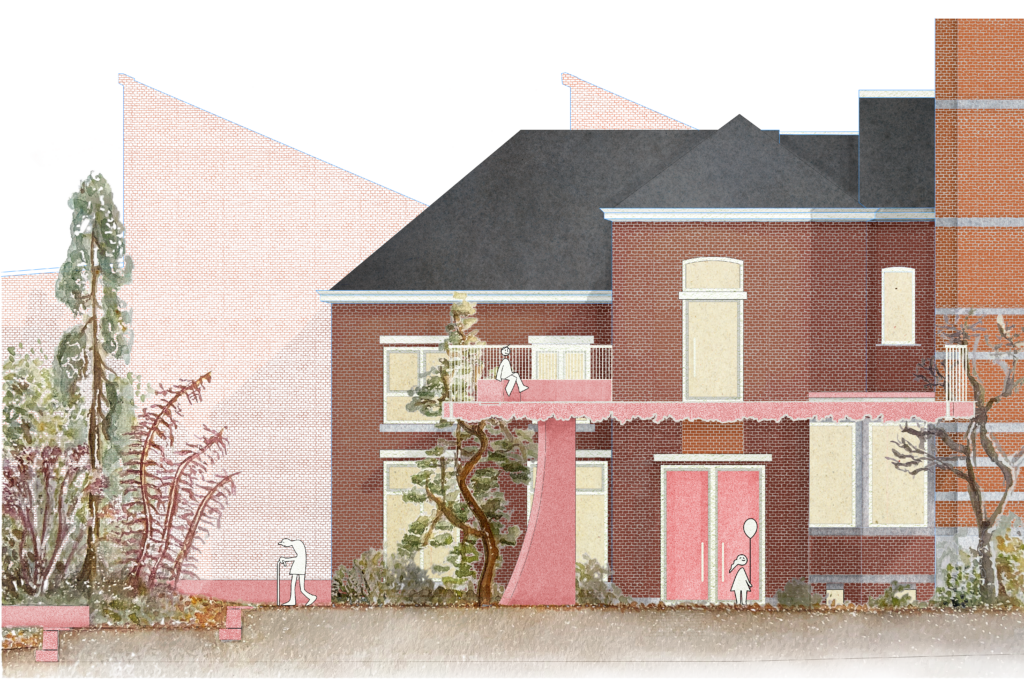
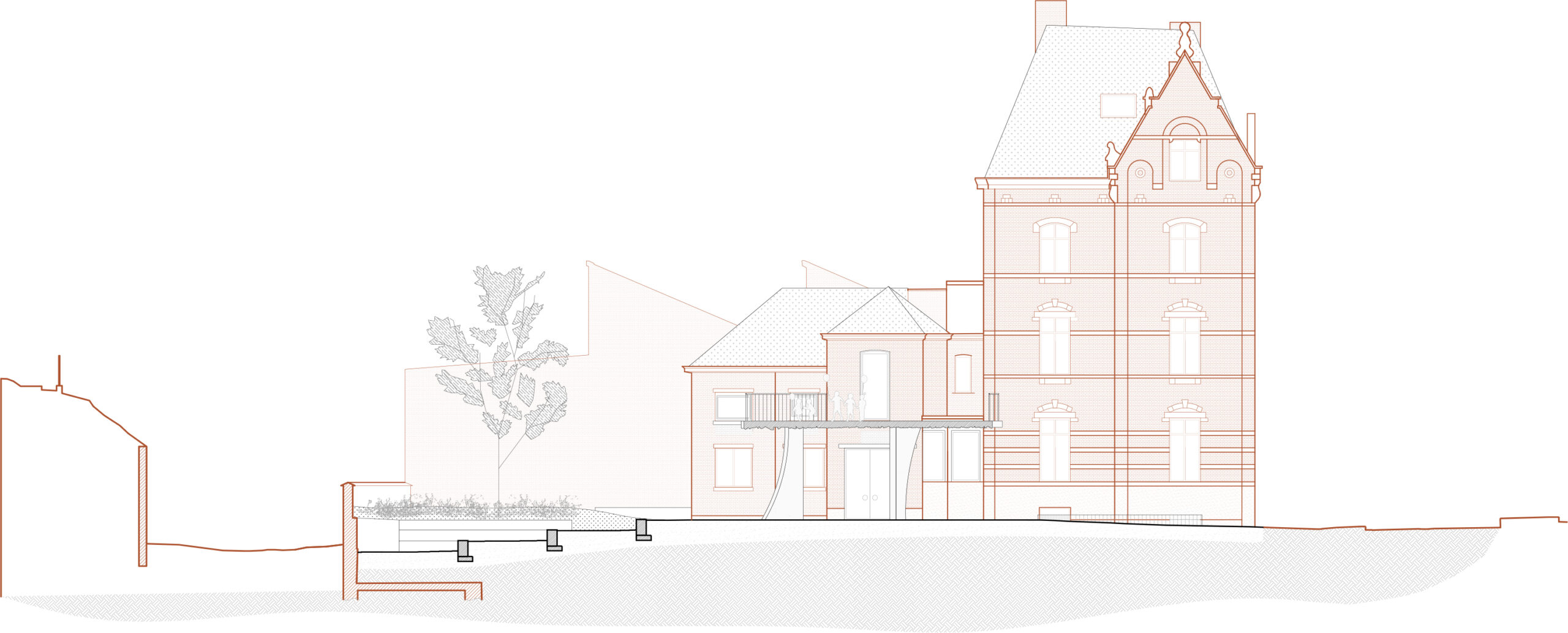

Participation workshop with the children of the neigbhorhood, Dear Pigs (footprint of the platform to come)
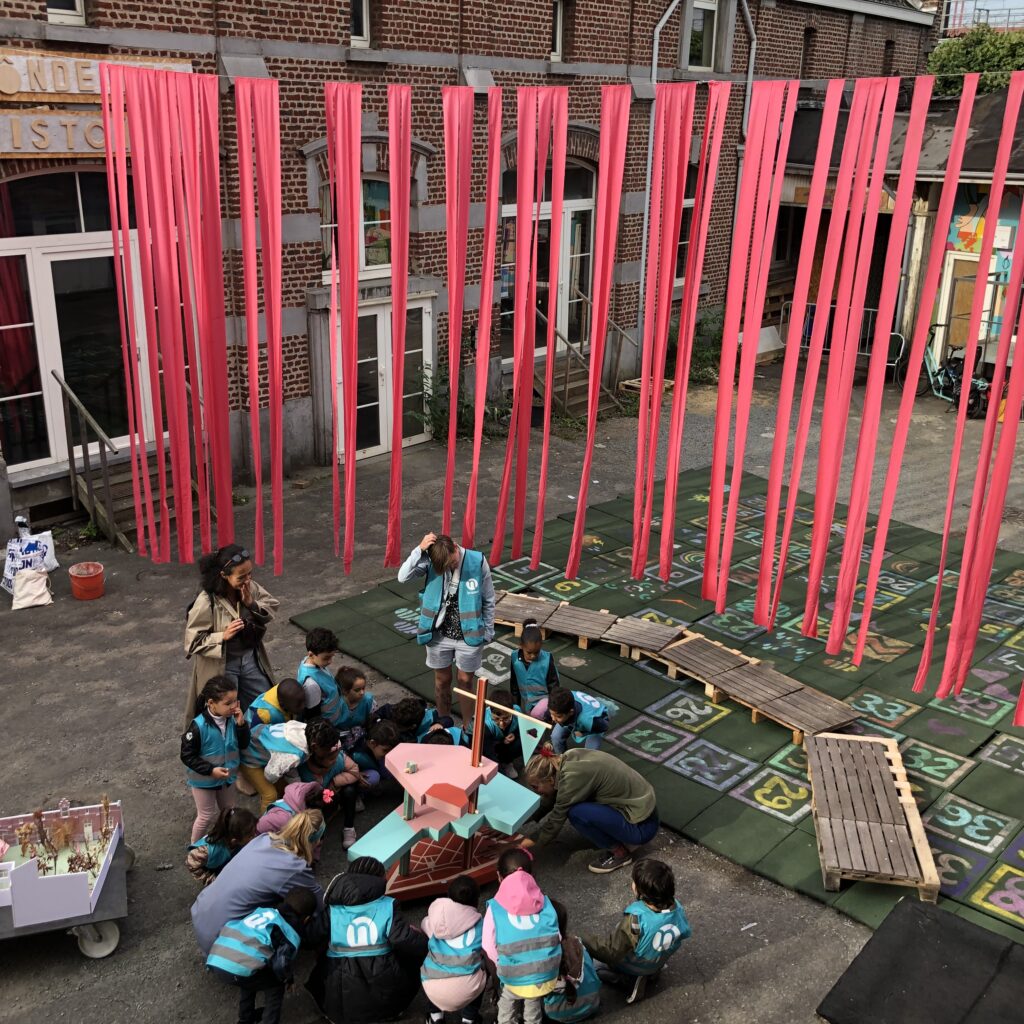
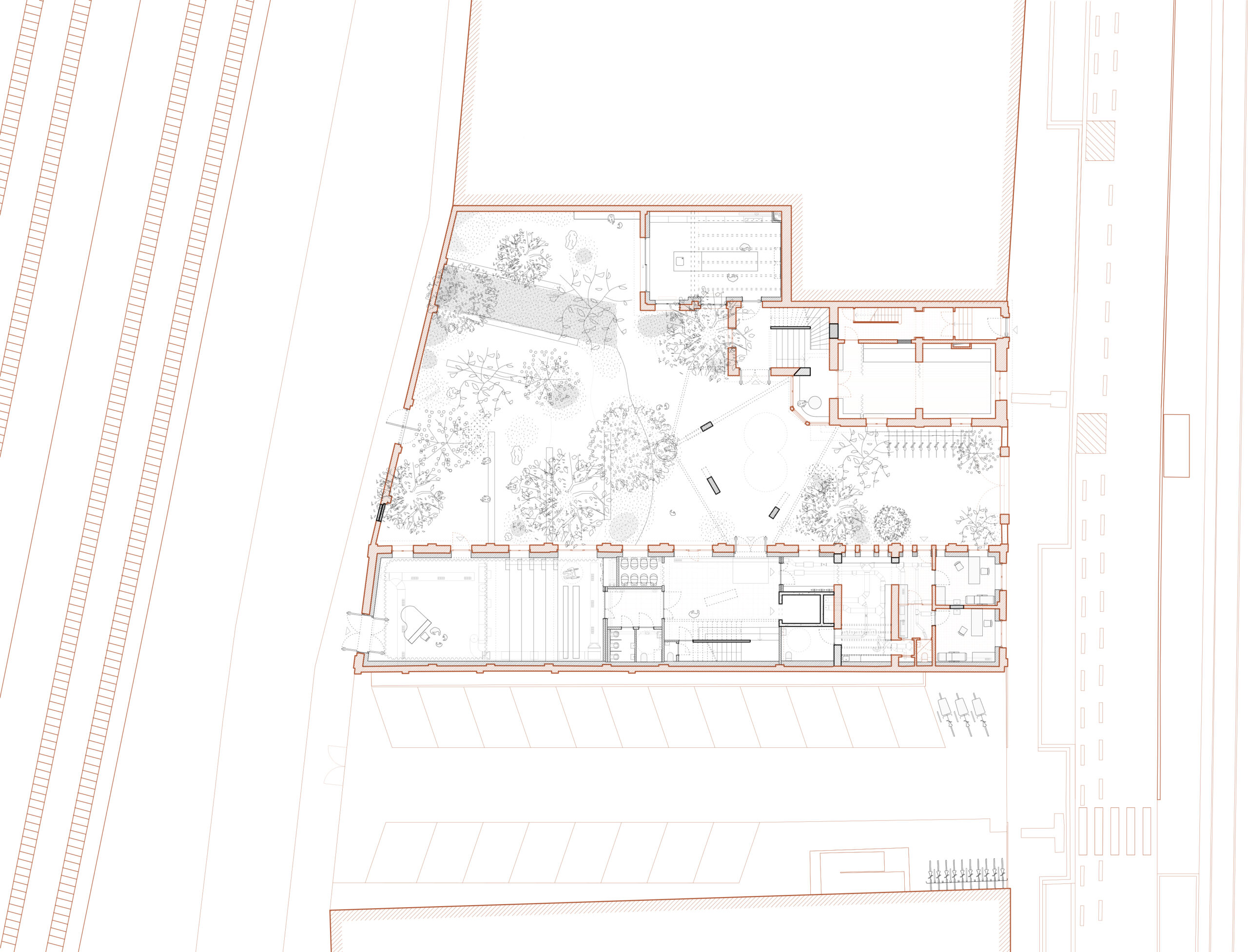
groundfloor plan
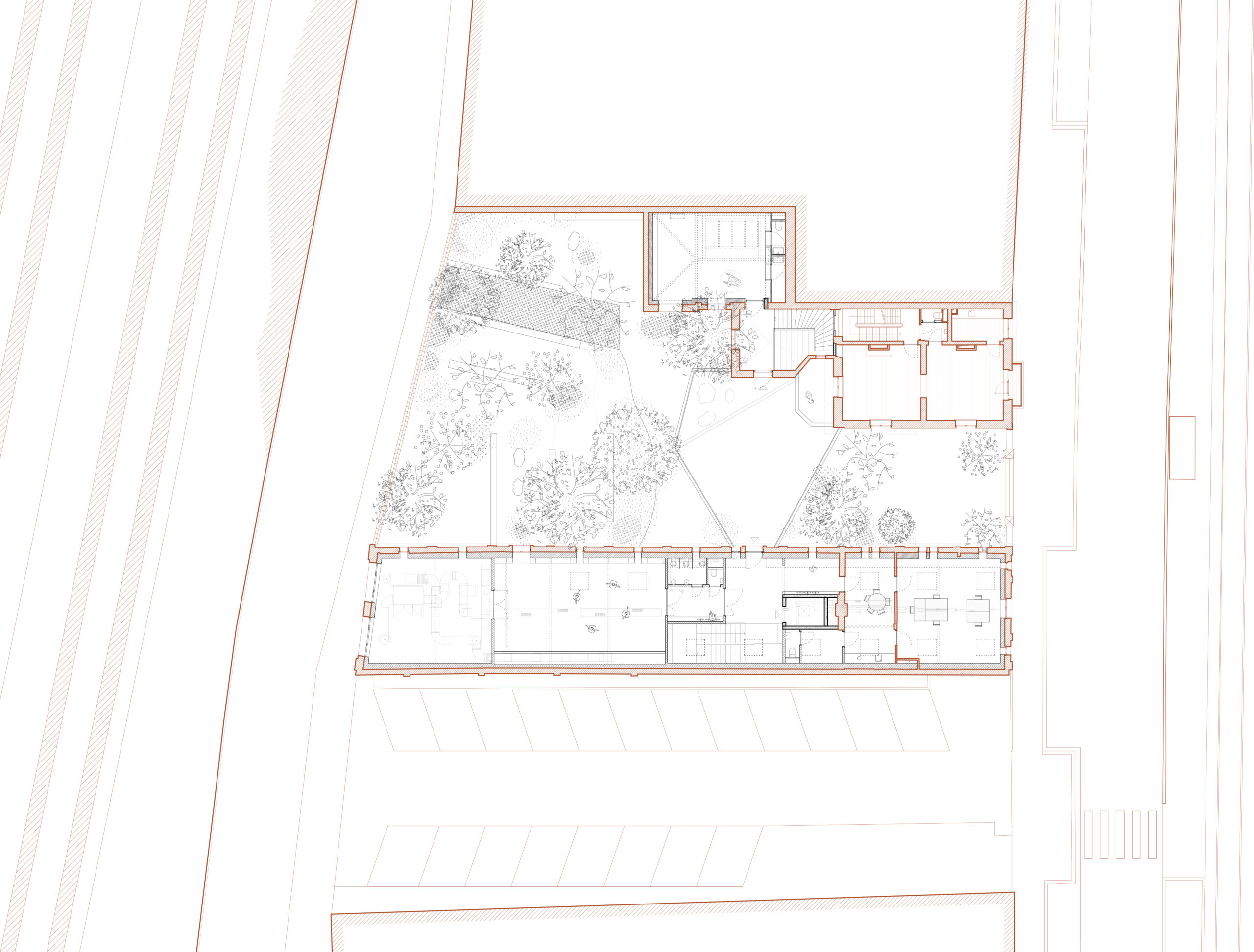
first floor plan

longitudinal section
The levels of the indoor space follow the landscape of the garden.

traverse section
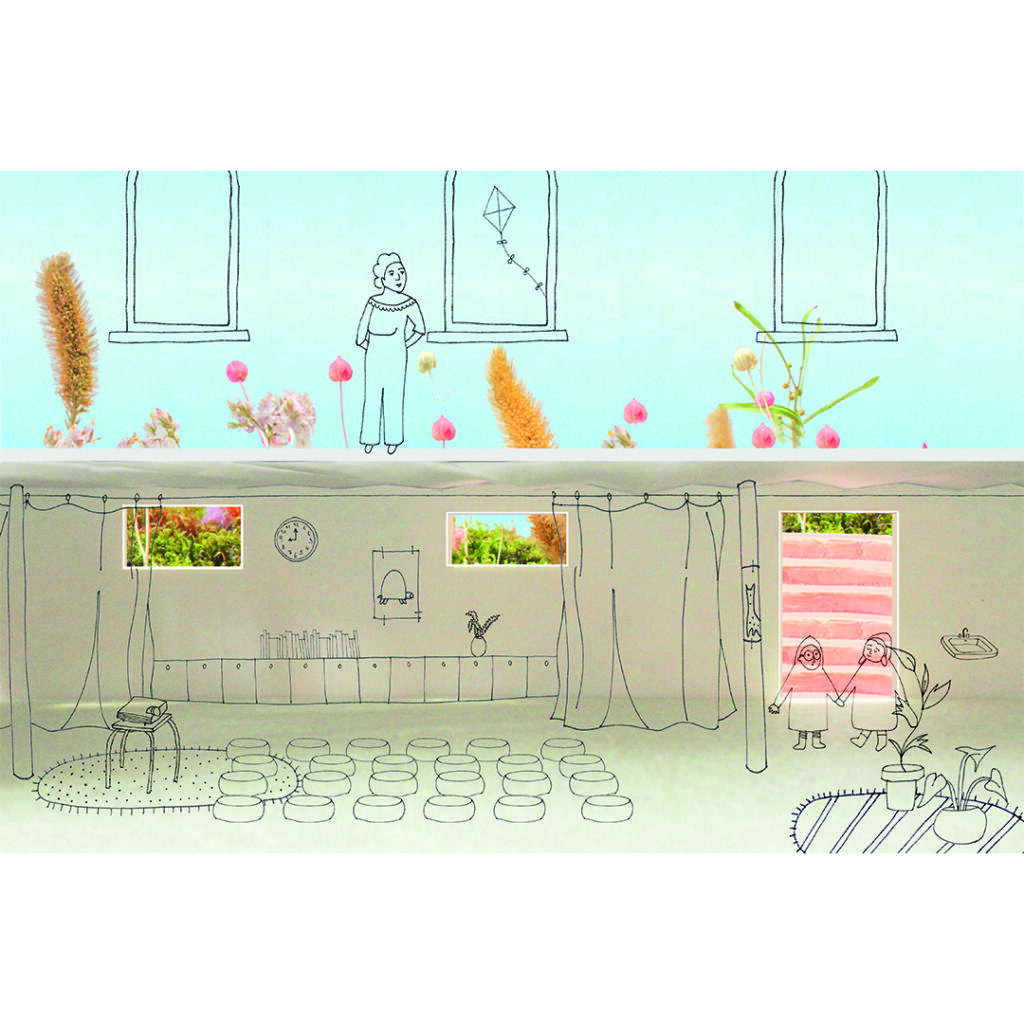
We propose five different rooms/spaces that offer children the opportunity to explore a variety of activities. A dance room, atelier cra-cra (a studio for « dirty » workshops :clay, cooking etc.), a room for spectacles, a sleeping space and an artist’s studio. All of these spaces are designed at the scale suitable for the children’s ages and needs.
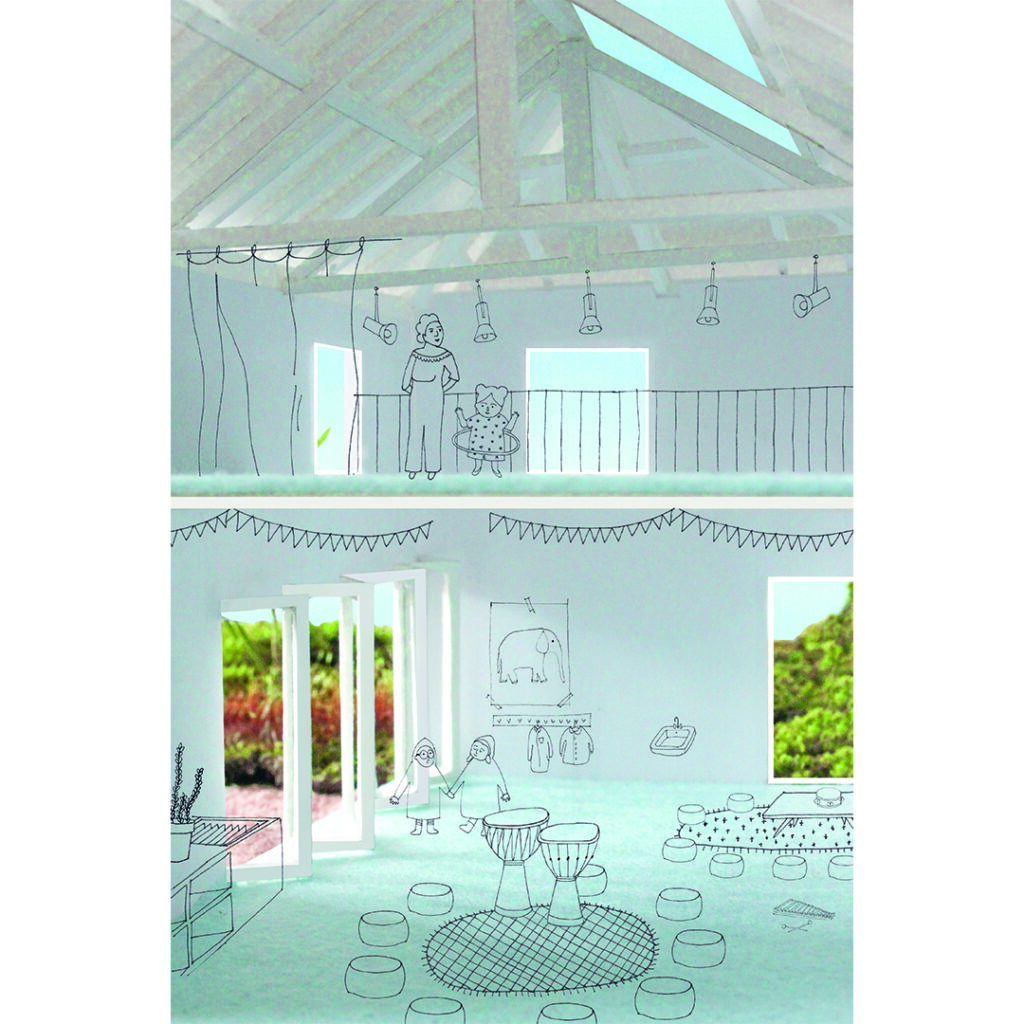
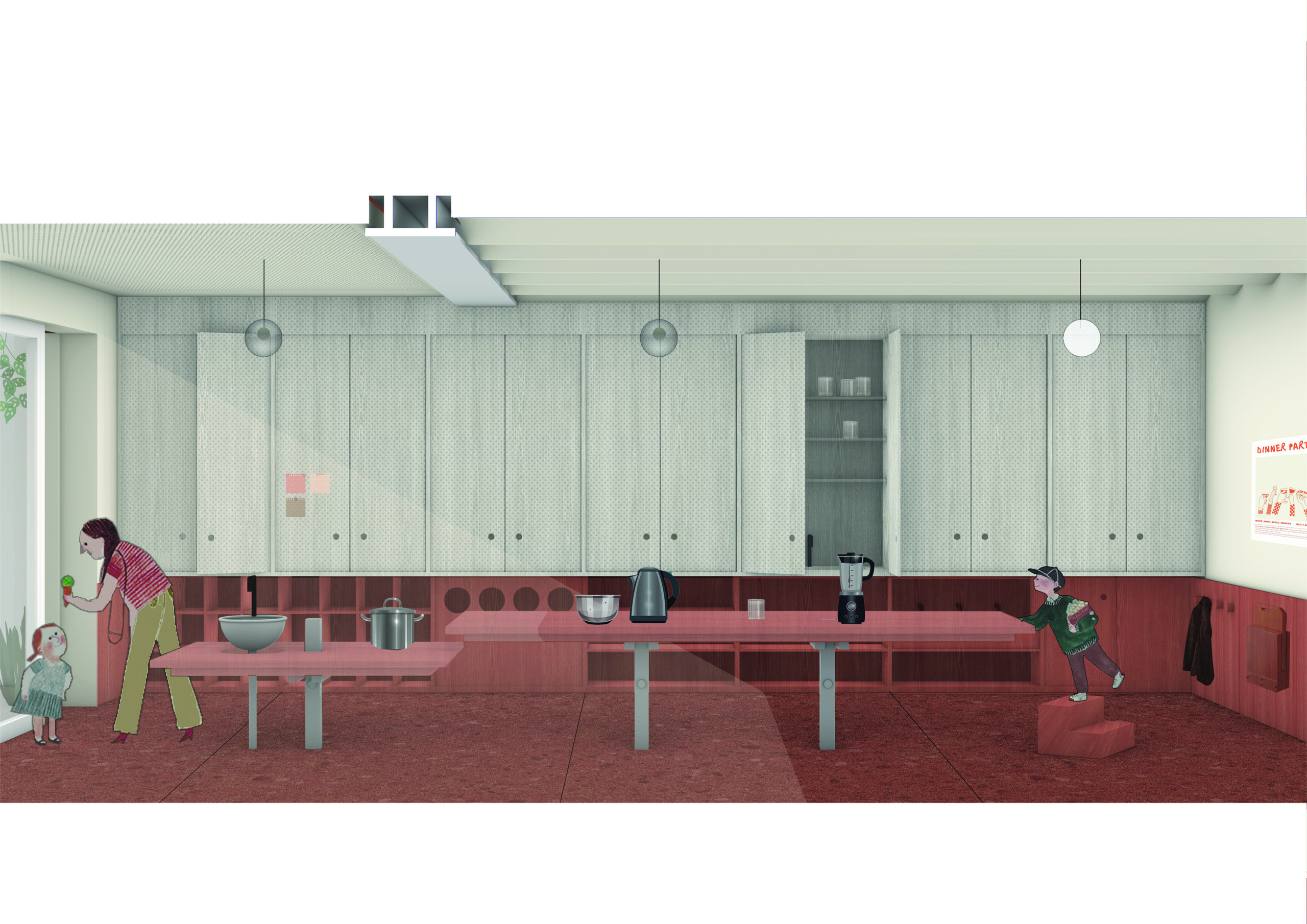
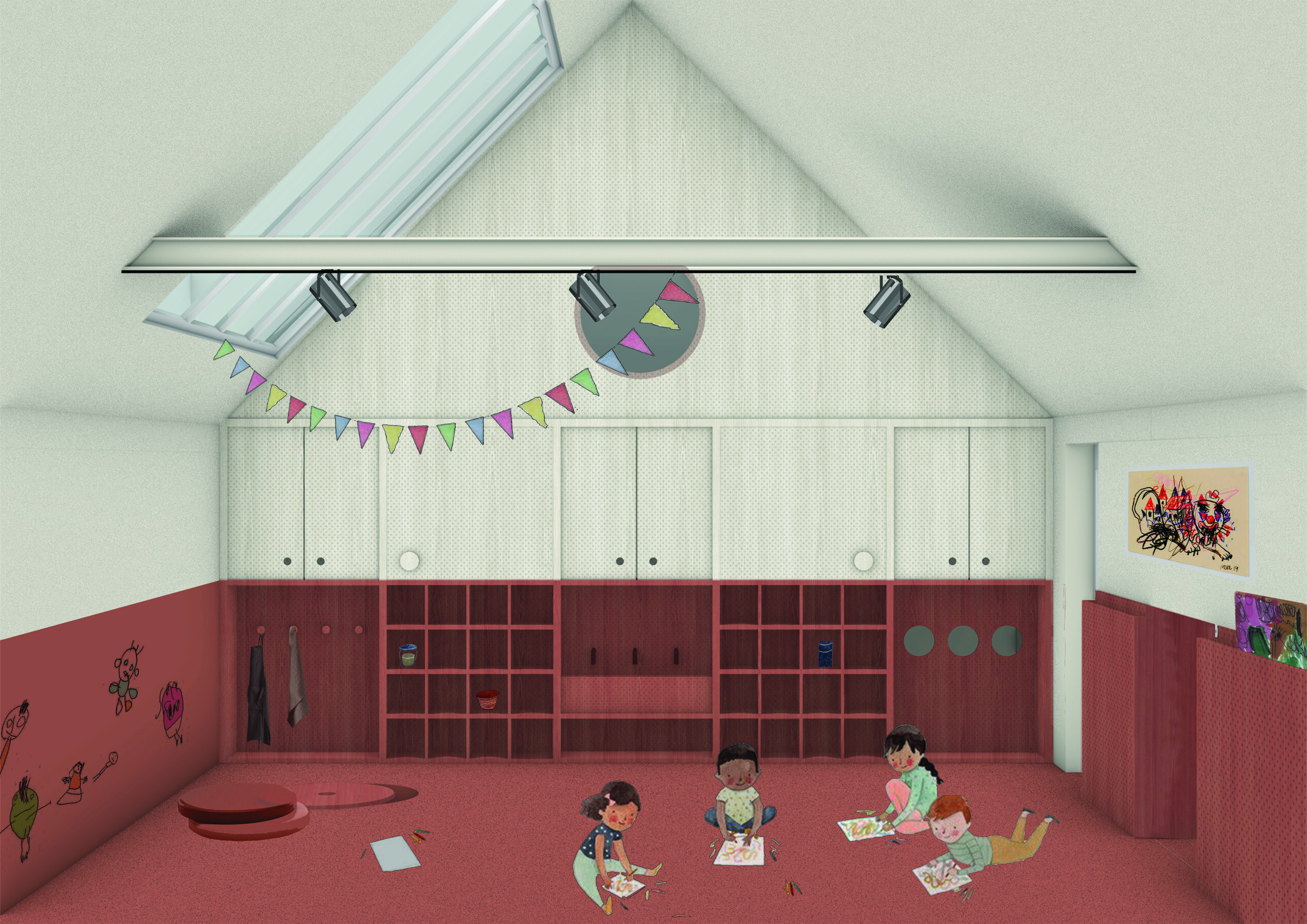
Chassart Cité Petite Enfance
Transformation of an industrial site into a cultural centre for very young kids
Year: 2021
Status: Ongoing
Program: Socio-cultural equipment
Location: Brussels, Belgium
Client: Beliris + Municipality of Forest
Stability: Enesta
HVAC: Enesta
Energy: Enesta
Landscape: Jan Minne
Others: Dear Pigs
Transformation of the industrial site “Chassart” in a cultural center for very young kids
Shaping our cities for babies and young kids also !
Chassart is the name of a former industrial site located in Brussels along the railway. The project aims to convert this old site into a qualitative spot for young kids and families to enjoy both a public equipment and outdoor spaces sized and shaped for kids.
Our proposal gives a strong attention to a new garden (a forest !) and the outdoor spaces we create with Jan Minne, landscape architect. The existing buildings are reorganized in order to offer 5 (very) different rooms for the cultural activities, each playing with the limits and dimensions of the existing conditions and the experience a young kid can make of rooms, dimensions, proportions. A big structure in the middle of the plot offers both a shelter underneath for the public courtyard and a canopy above where kids in the mark of the activities of the cultural center can play above and enjoy a strong position of the city around, in a safe way and a “hut” condition. A new green pedestrian and bicycle lane is planned by the municipality all along the railway at the back of the site and our Chassart projects aims to become one of the entrance doors to this new qualitative corridor.