Bar KANAL
Interior design of the bar-brasserie in the new KANAL museum
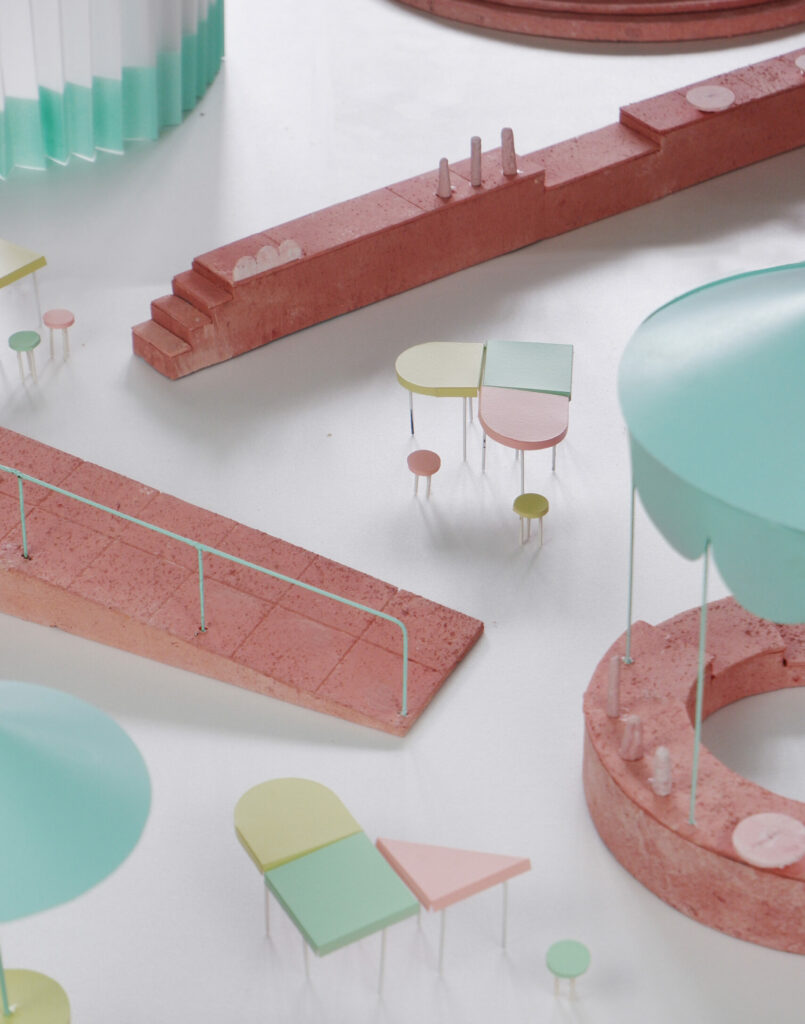
Vertical partitions
The space is organized by a colourful plinth, that reminds both to the old brasseries bruxelloises and the paint used in parkings. The space is also divided by curtains, that keep the industrial character of the place
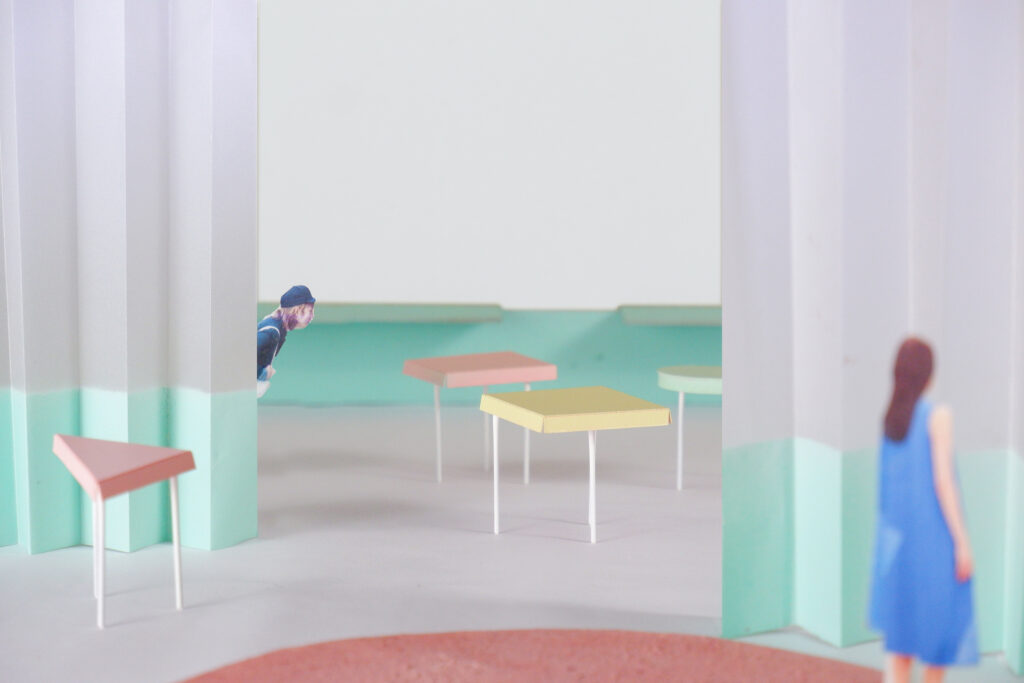

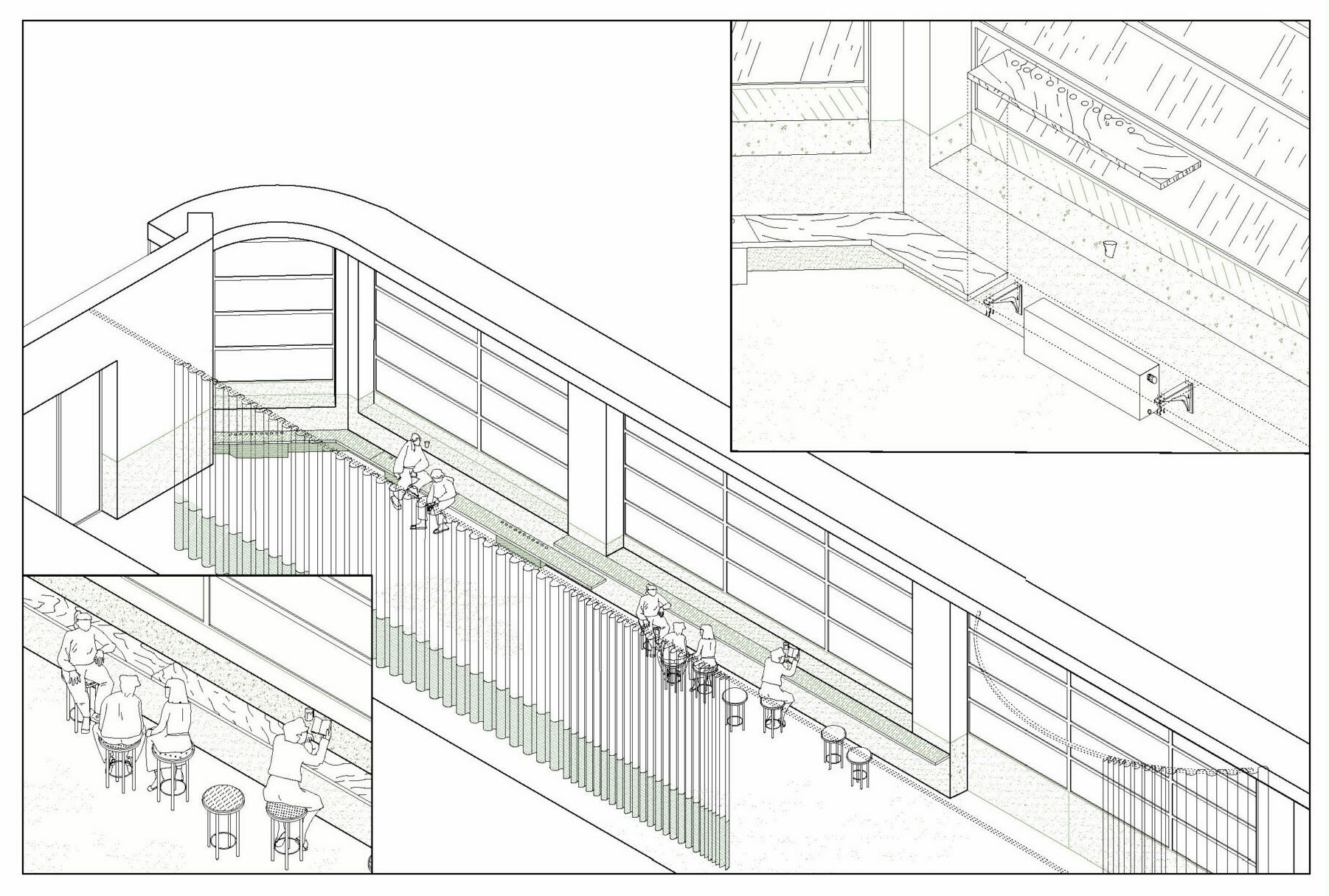
Kitchen bar
A new comptoir is built, with different heights to make it accessible for all types of publics
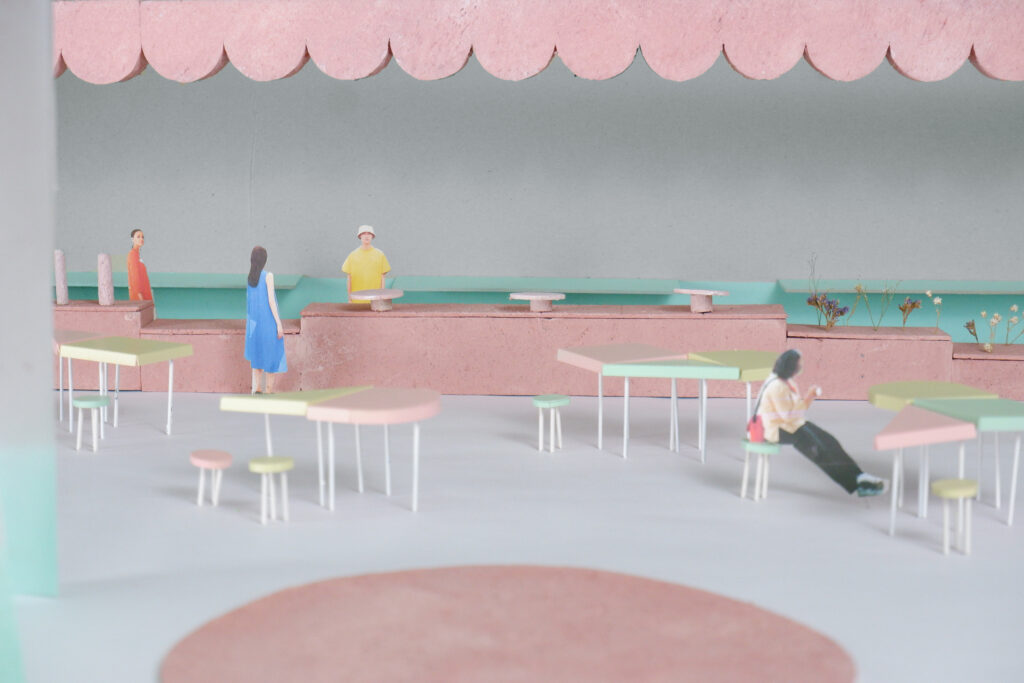

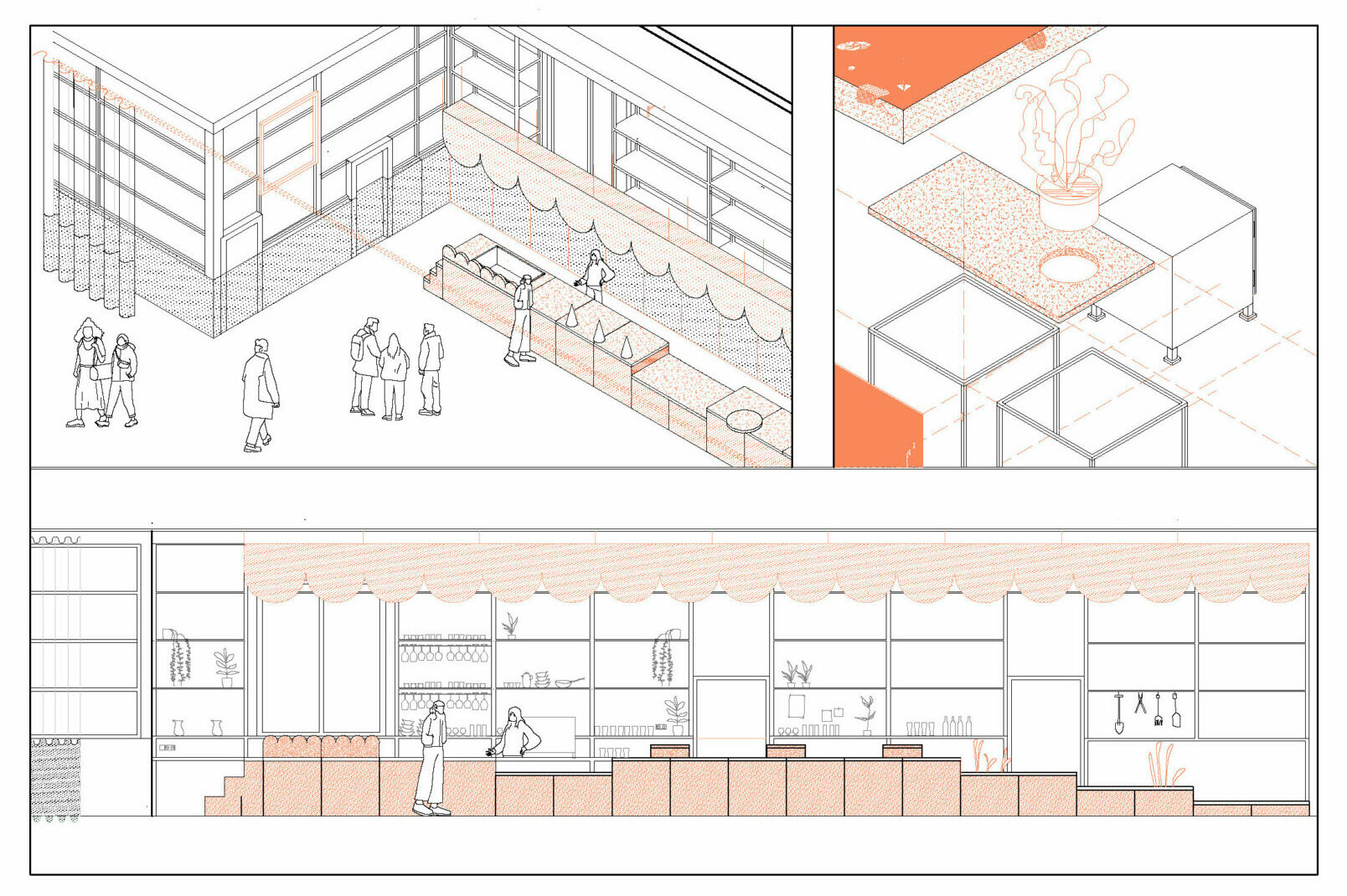
The Dock, a quai sur le quai
A demountable platform is proposed, that allows both to enter the bar-brasserie and to sit outside by the canal
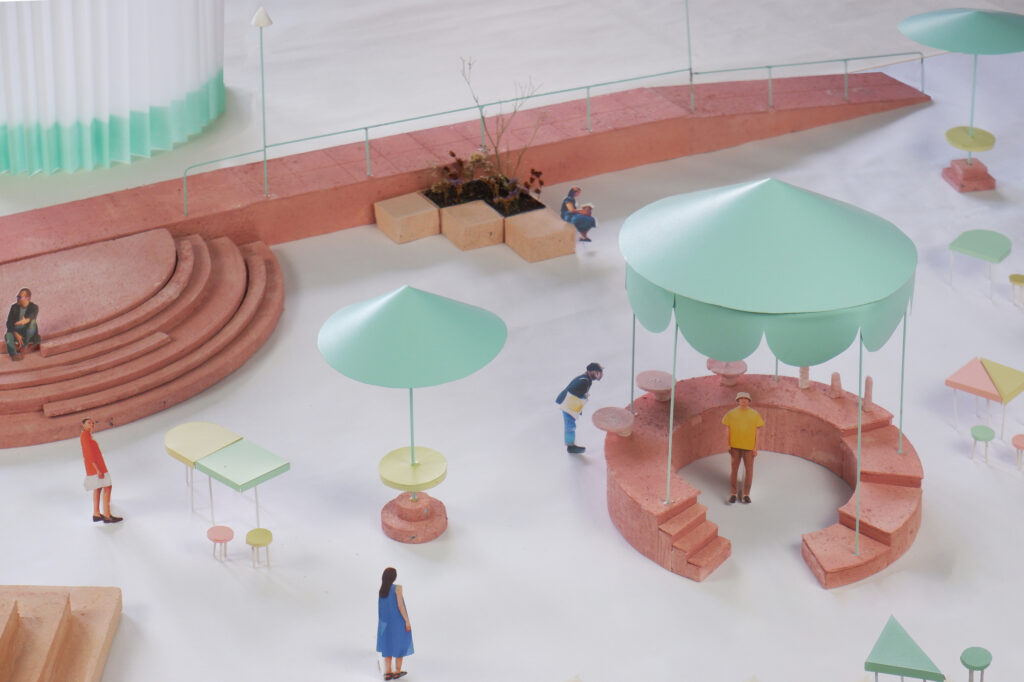
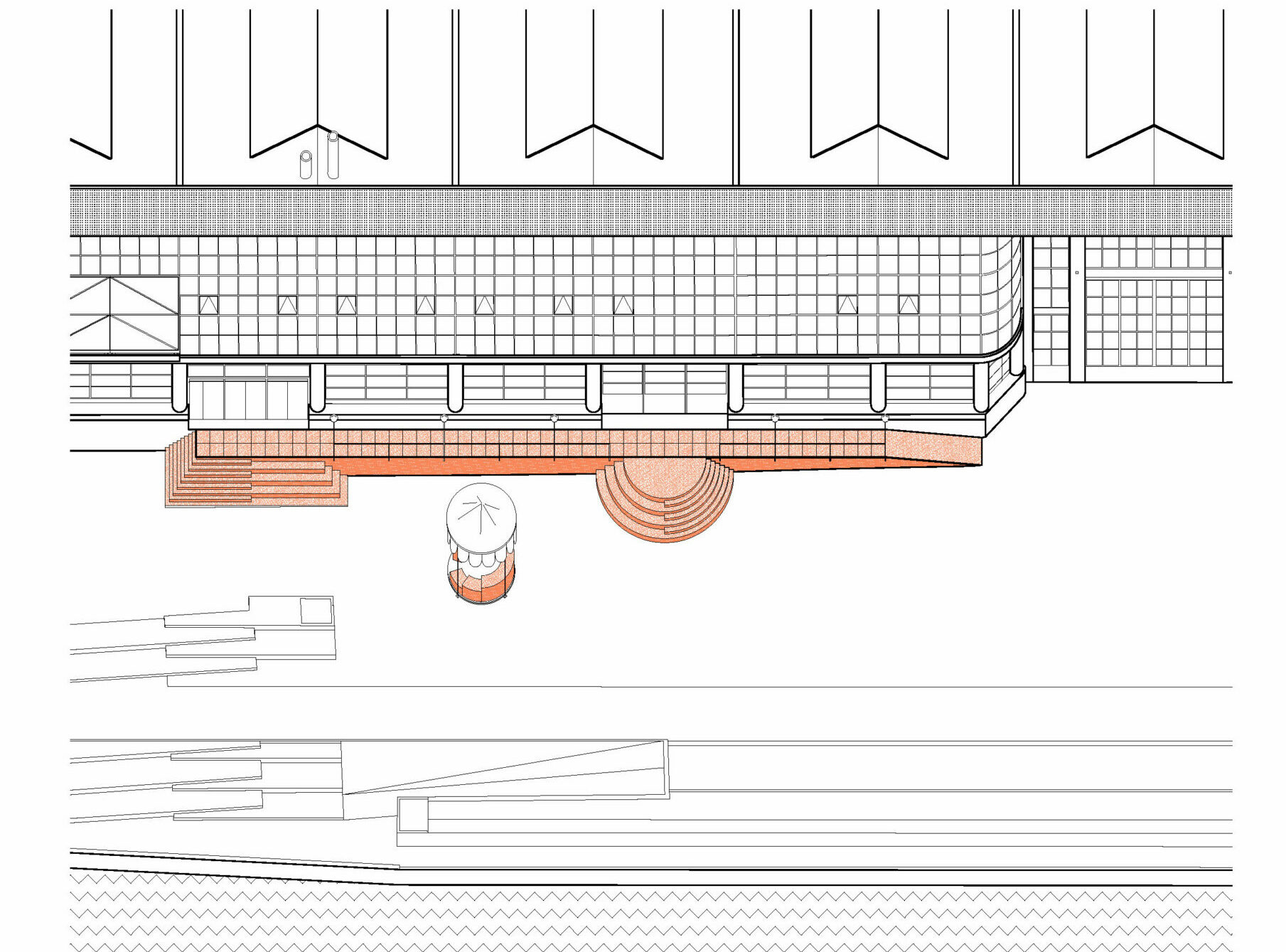
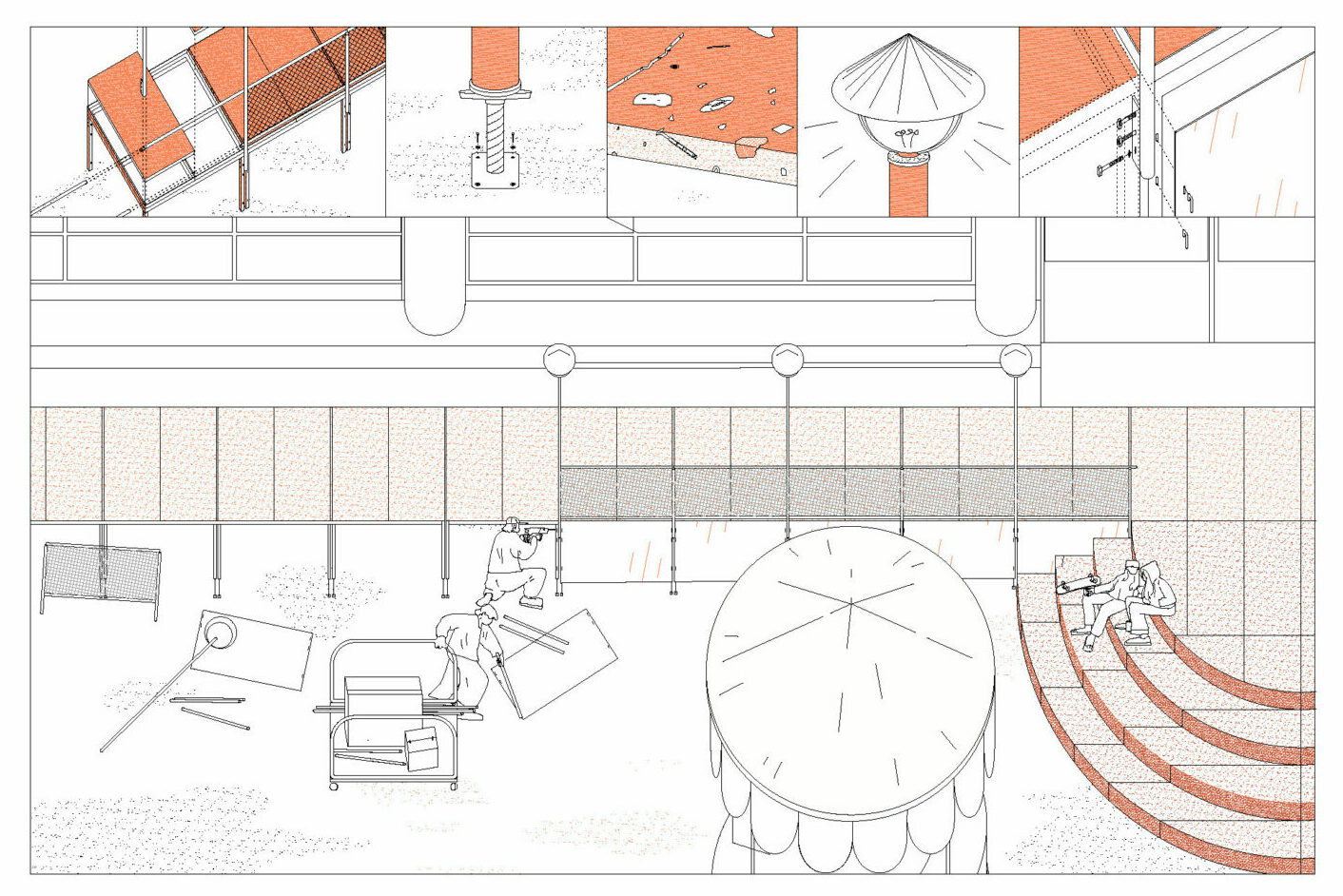
Tables of multiplication
The flexibility of the place is explored by the furniture, with tables that can be assembled together and allow different organizations.
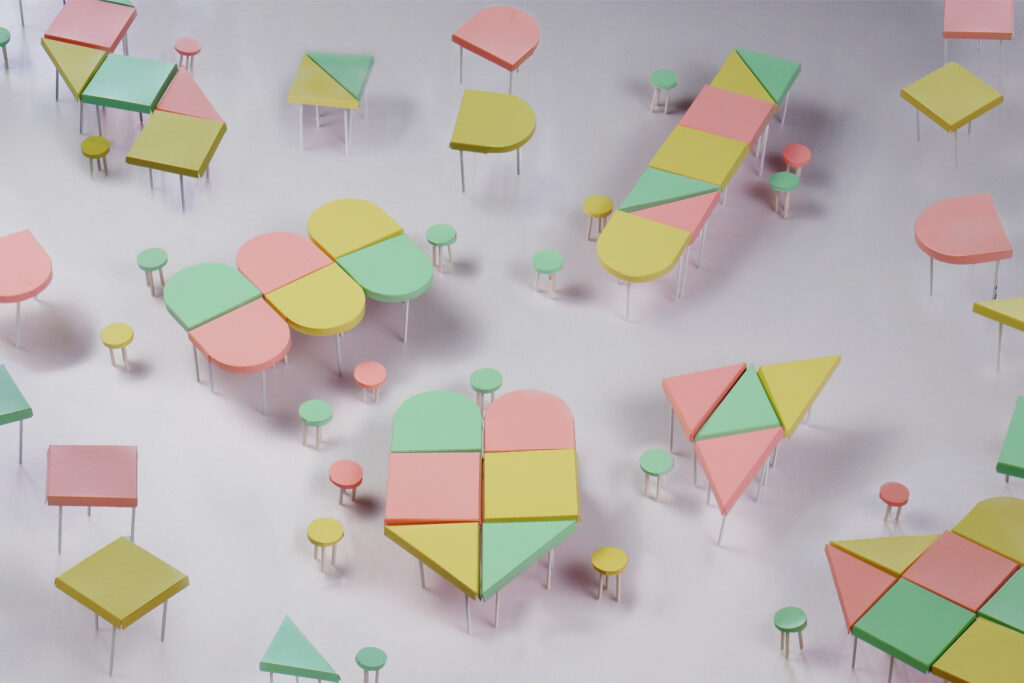
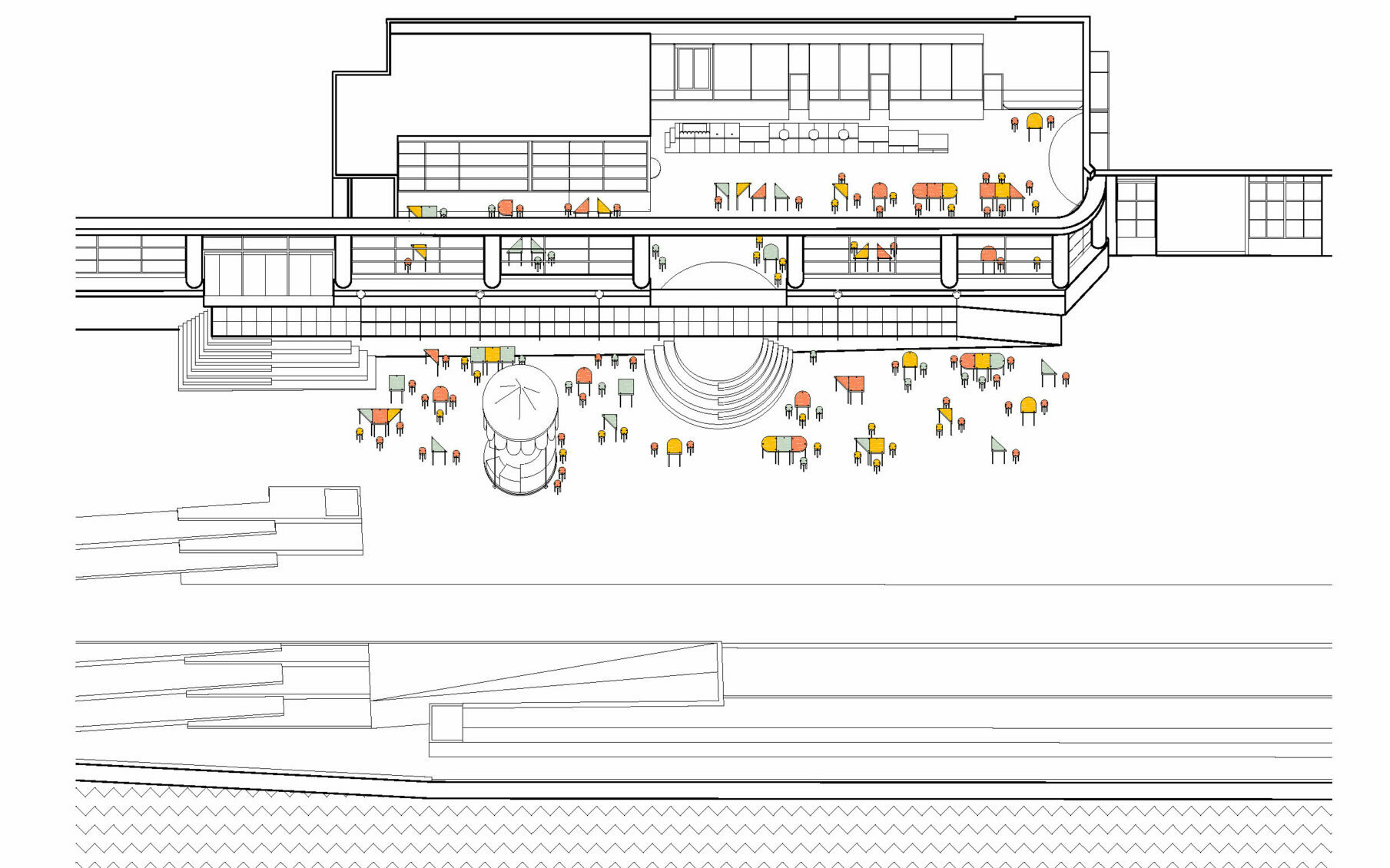
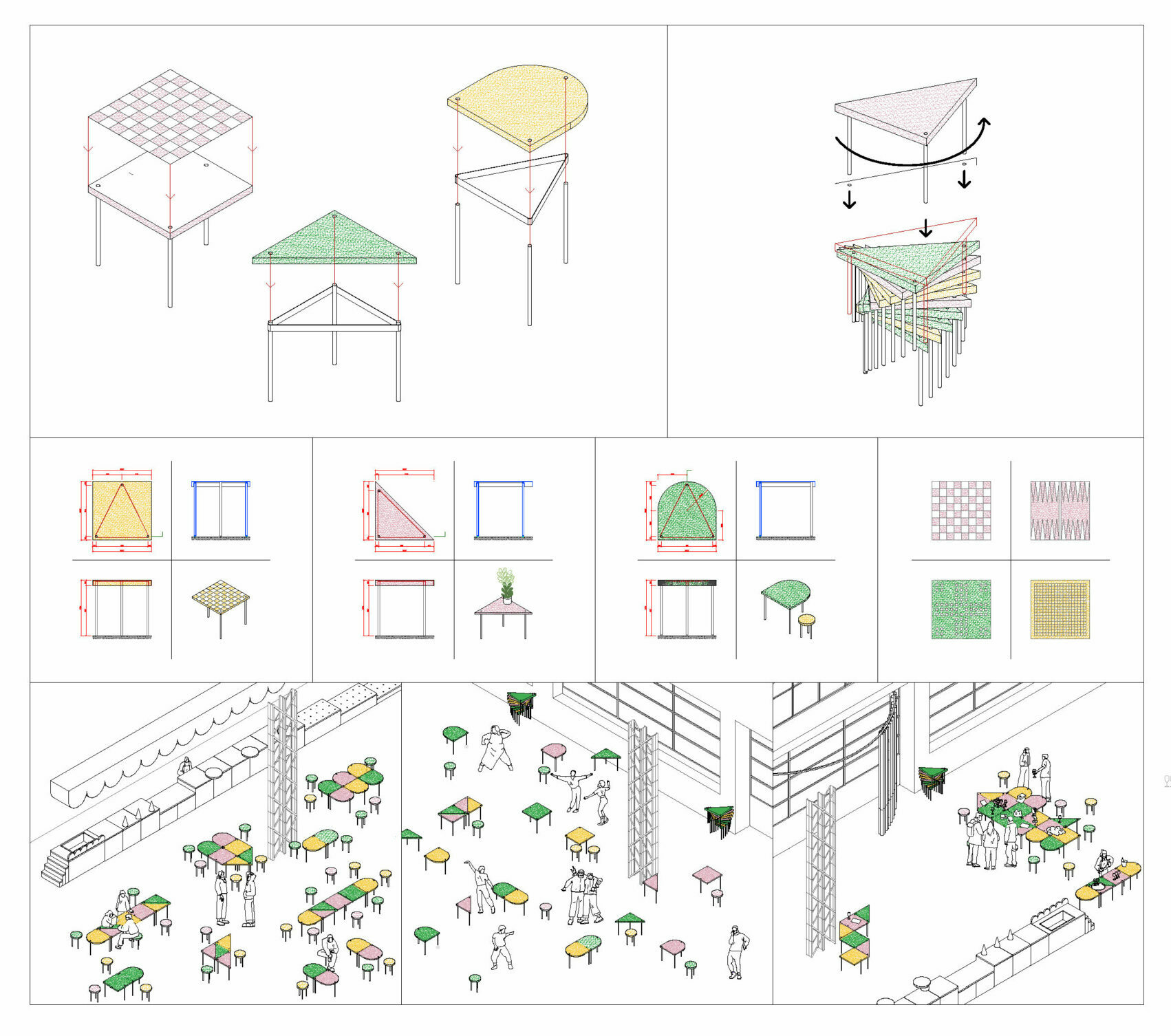
A sunny Sunday morning during brunch…
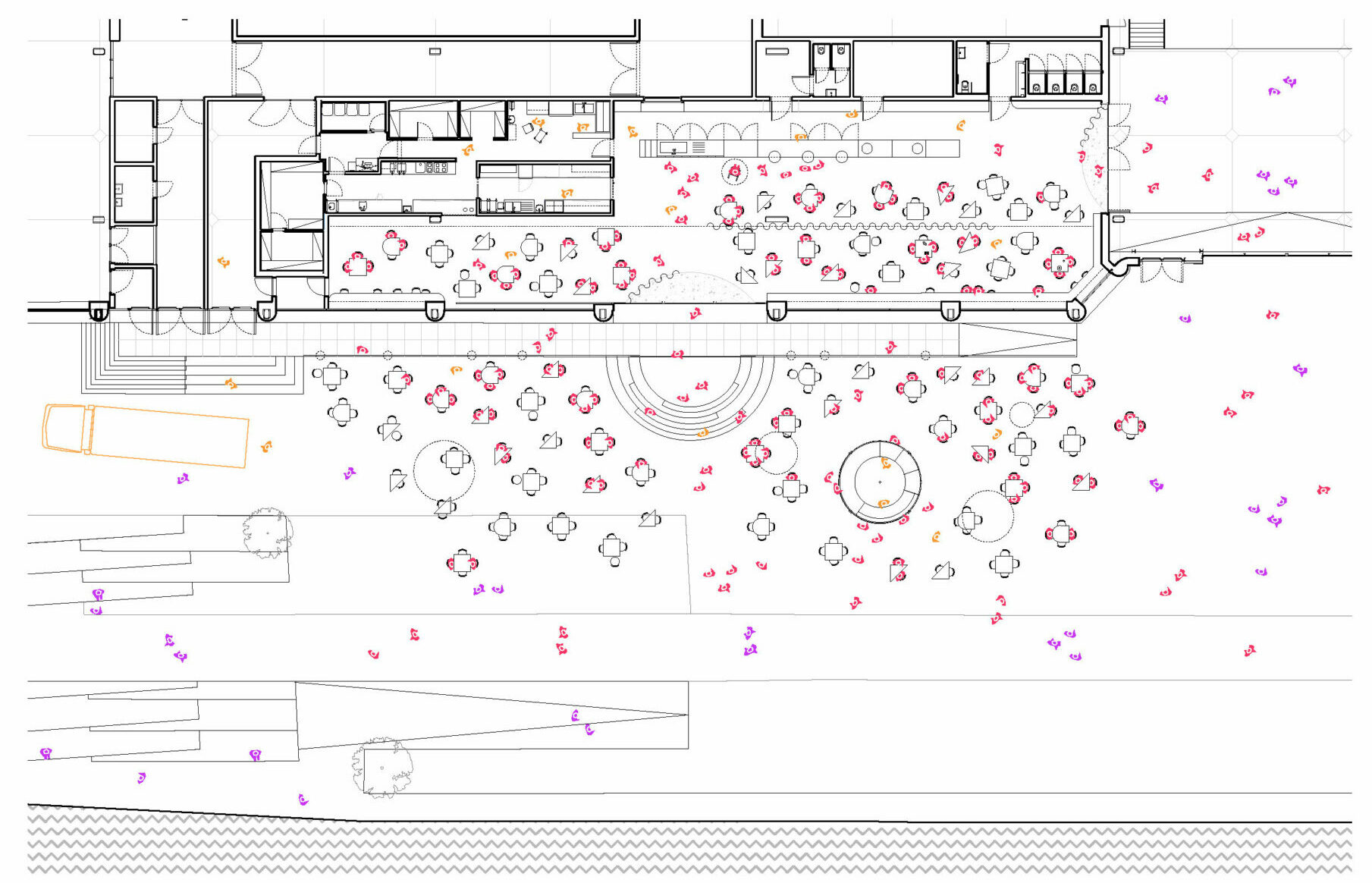
The brasserie at lunch time…
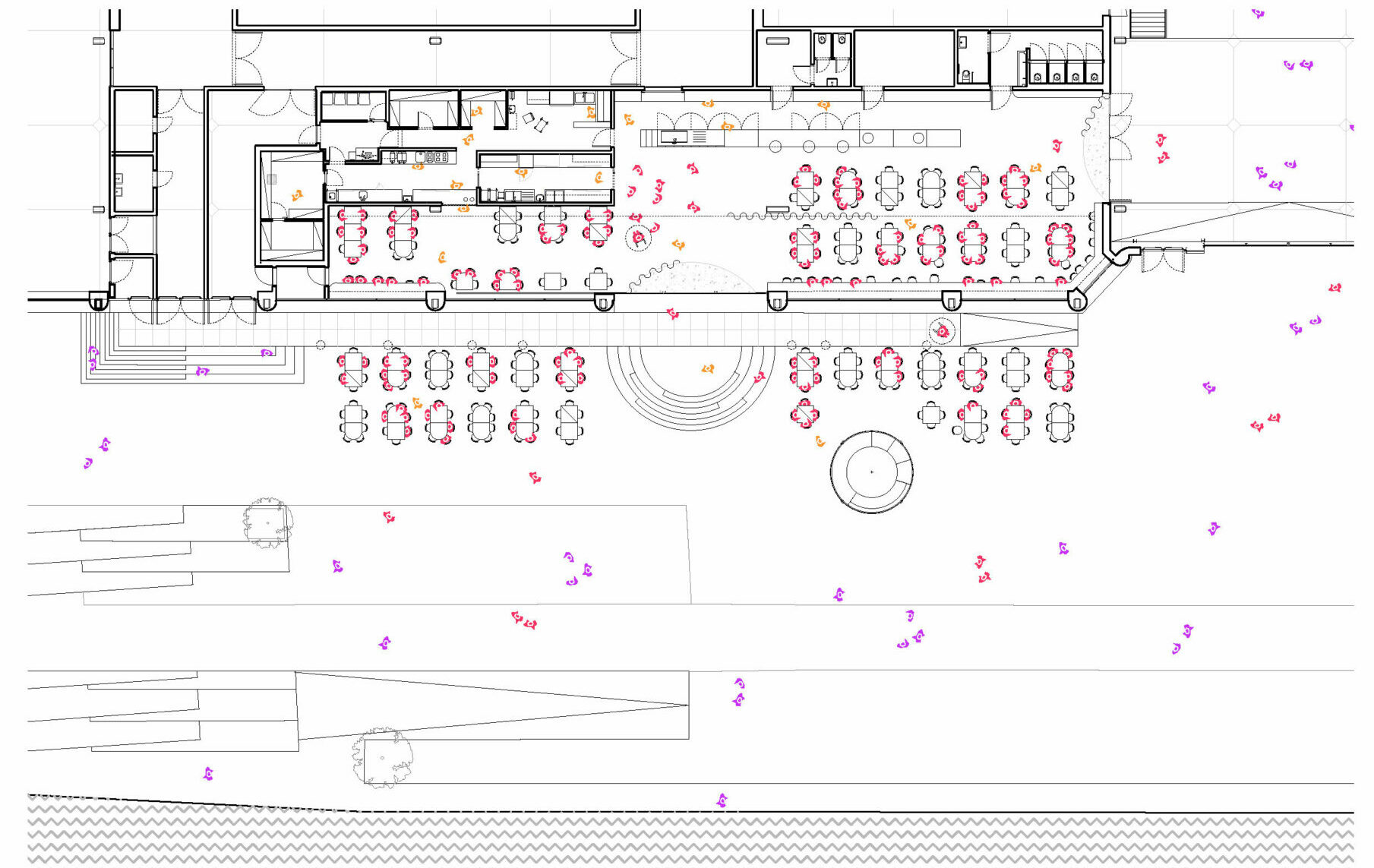
An temporary exhibition is going on…
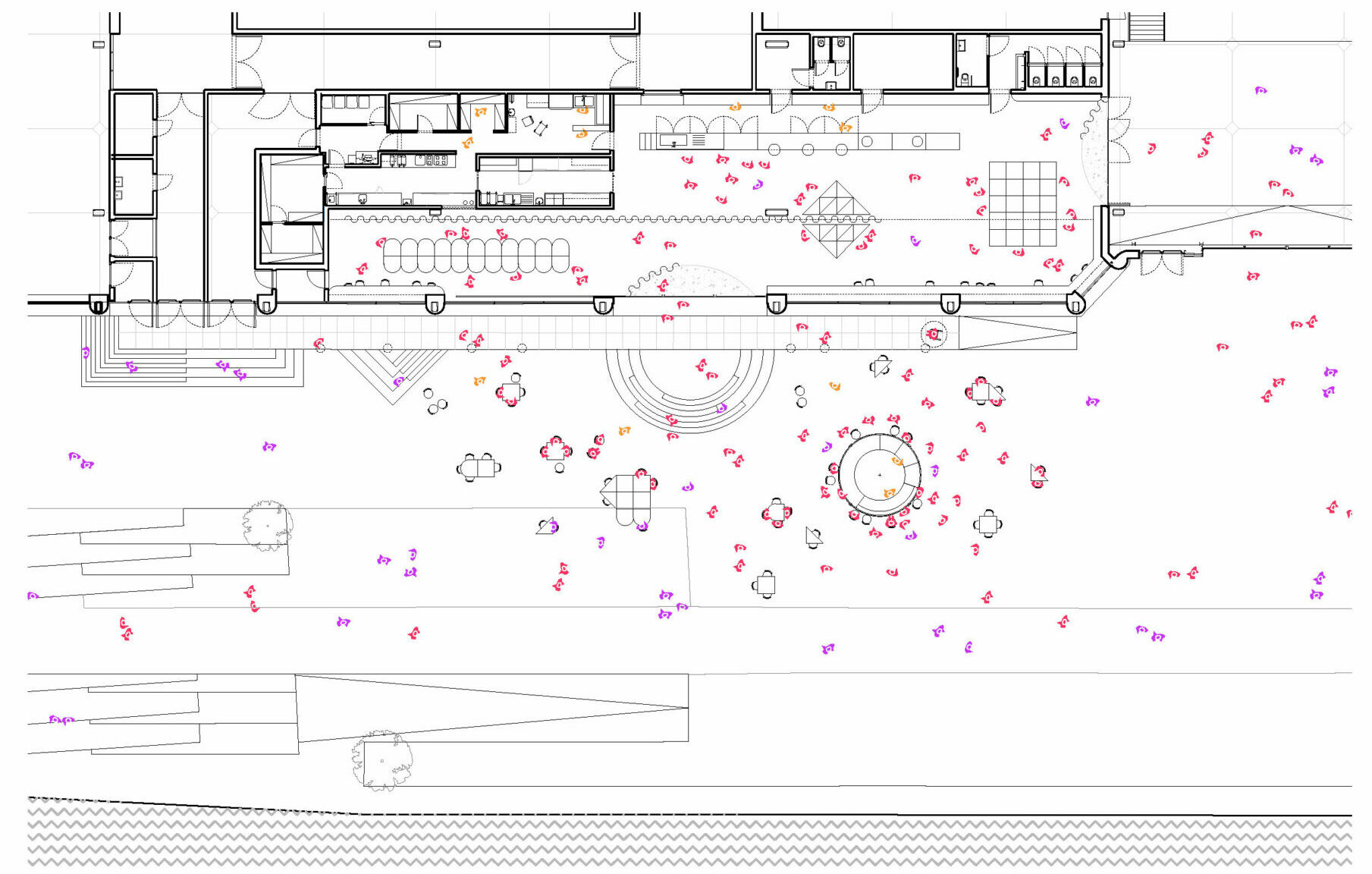
Bar KANAL
Interior design of the bar-brasserie in the new KANAL museum
Year: 2023
Status: Competition
Program: Bar/Brewery
Location: Brussels, Belgium
Budget: 850.000 exc. VAT
Collaboration: Studio Ossidiana
Client: Fondation Kanal
Stability: Enesta
HVAC: Enesta
Energy: Enesta
The proposal for the bar-brasserie is integrated in the project of Centre Pompidou Kanal, new cultural pole of Brussels and former Citroën factory and showroom. Thus, our proposal acts as little part of a bigger intervention, trying to add some singularity while keeping a coherence with the overall idea. With this intention, the intervention affects four main elements: the vertical partitions, the kitchen bar, the outdoors and the furniture.
The proposal also foresees different scenarios, understanding that the brasserie won’t only work as a place to eat and drink but will also have a role in the cultural events of Kanal.