We propose a flexible layout that maintains the original architecture, integrating vertical circulation, technical shafts, emergency exits, … in the rational spirit of the building and its structural bays, while providing flexibility for possible future needs.
Ecuries van de tram
Full renovation into horeca & education centre
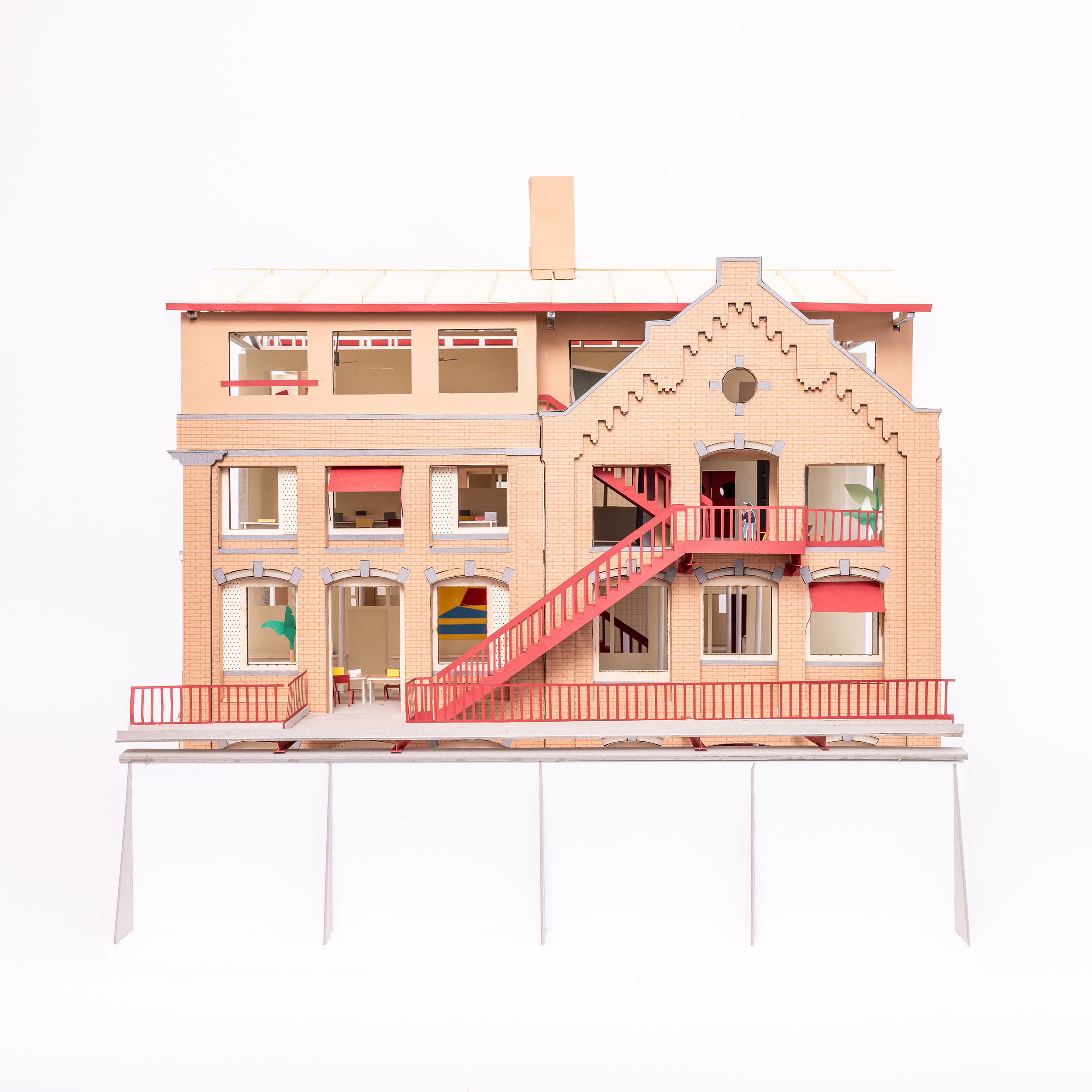
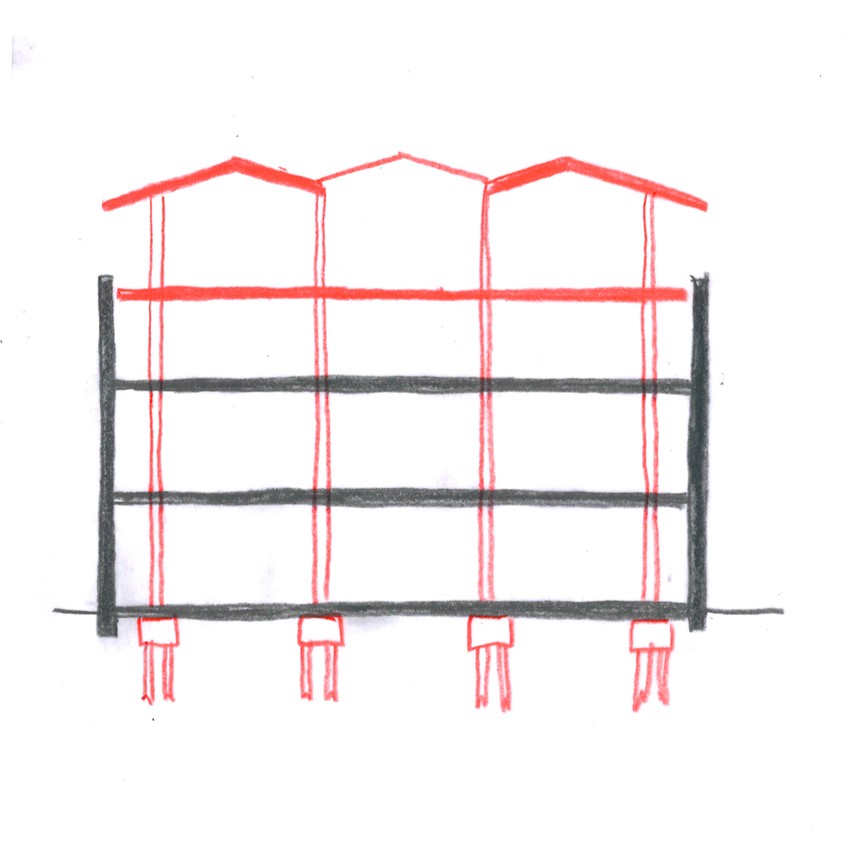
The current roof, a stunning structure but unfortunately far from meeting today’s requirements for such a building (fire safety, stability, energy performance), is being replaced by a new structure that is carefully integrated into the existing building and provides the necessary spaces to allow the program to breathe — and therefore to function.
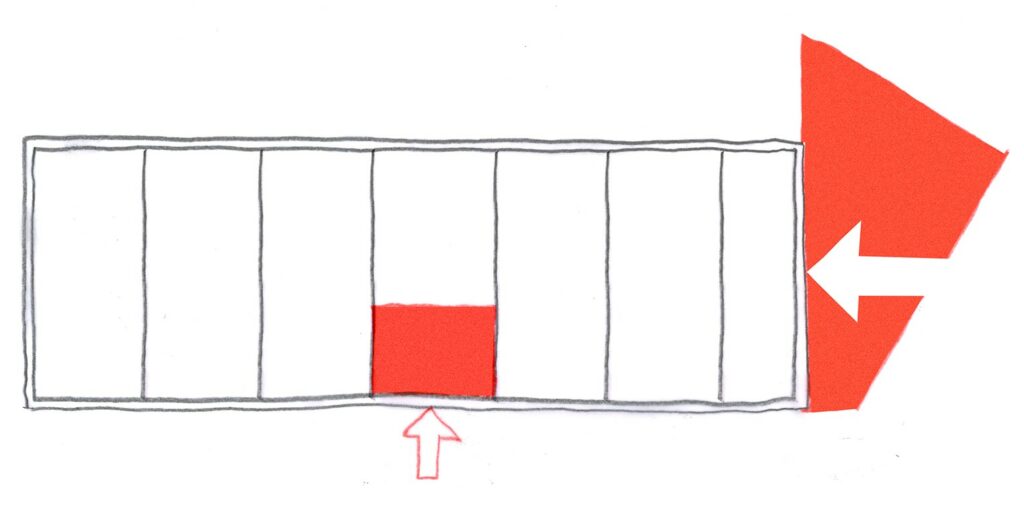
The building opens up in two places, offering a new face to the neighbourhood. On Rue Royale Sainte-Marie, a redesigned entrance courtyard becomes one of the public access points (a brasserie on the ground floor, a training center on the mezzanine). In the middle of the long Rue Rubens façade, another complementary entrance provides access to the ground-floor programs through an oversized entrance hall that functions as an ‘indoor court’.
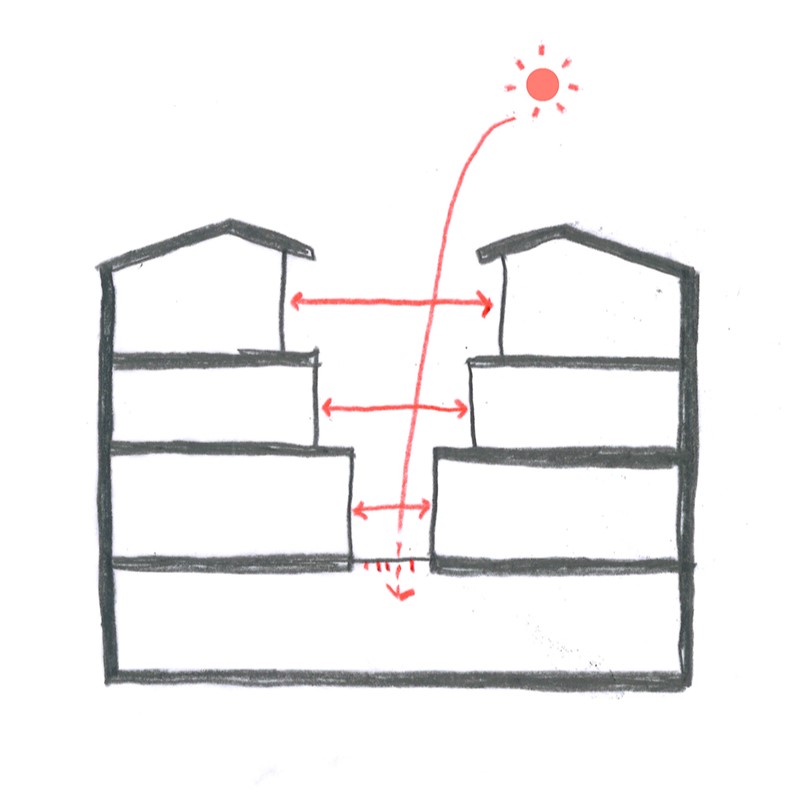
At the center of this deep building, a glass-roofed atrium is proposed to bring light and air to all floors. The circulation areas, which are highly important in the social life of a school, here become the illuminated heart of the building.
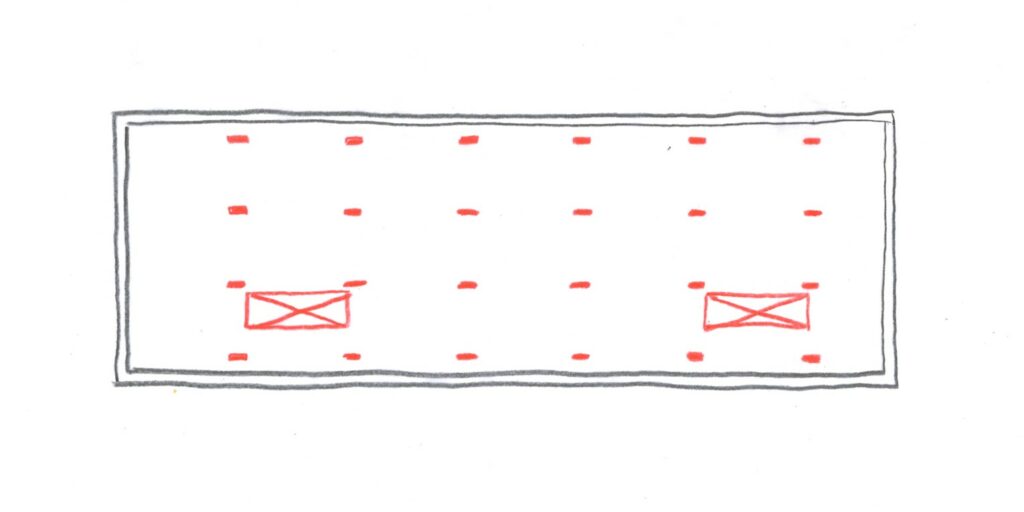
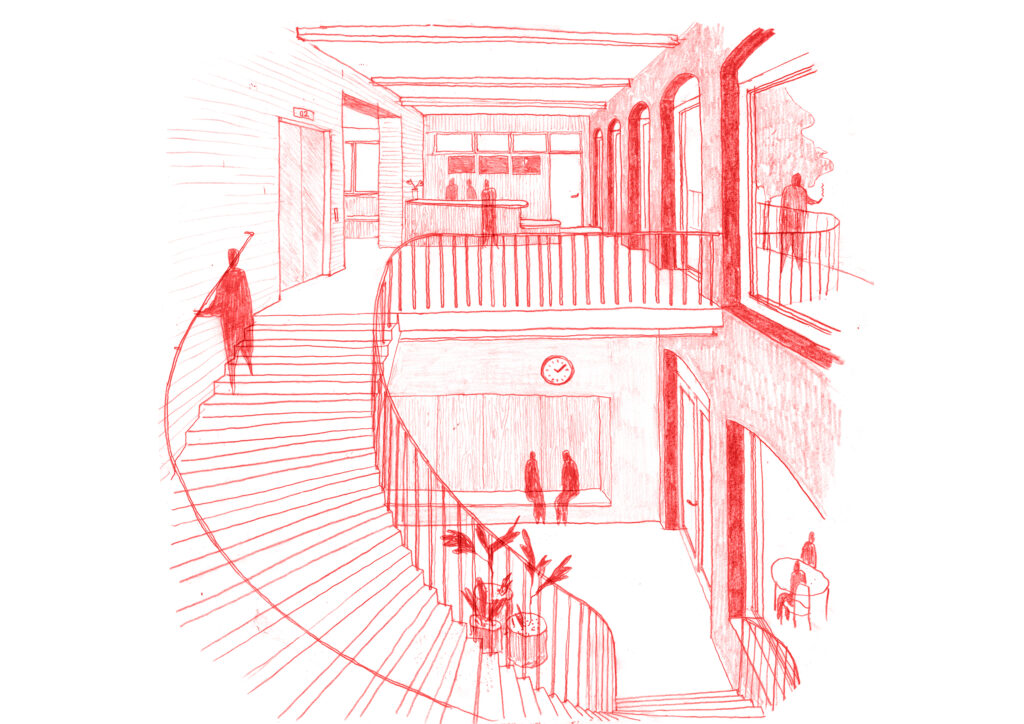
The project’s relationship with the neighbourhood, with the opening of the garden and the affirmation of the side facade as another true entrance, like a balcony overlooking the city. We can also appreciate the new roofing work, in a new relationship between old and new, a work of natural light and ventilation. In compliance with urban guidelines. The redesigned and enhanced garden also allows rainwater to infiltrate the site.
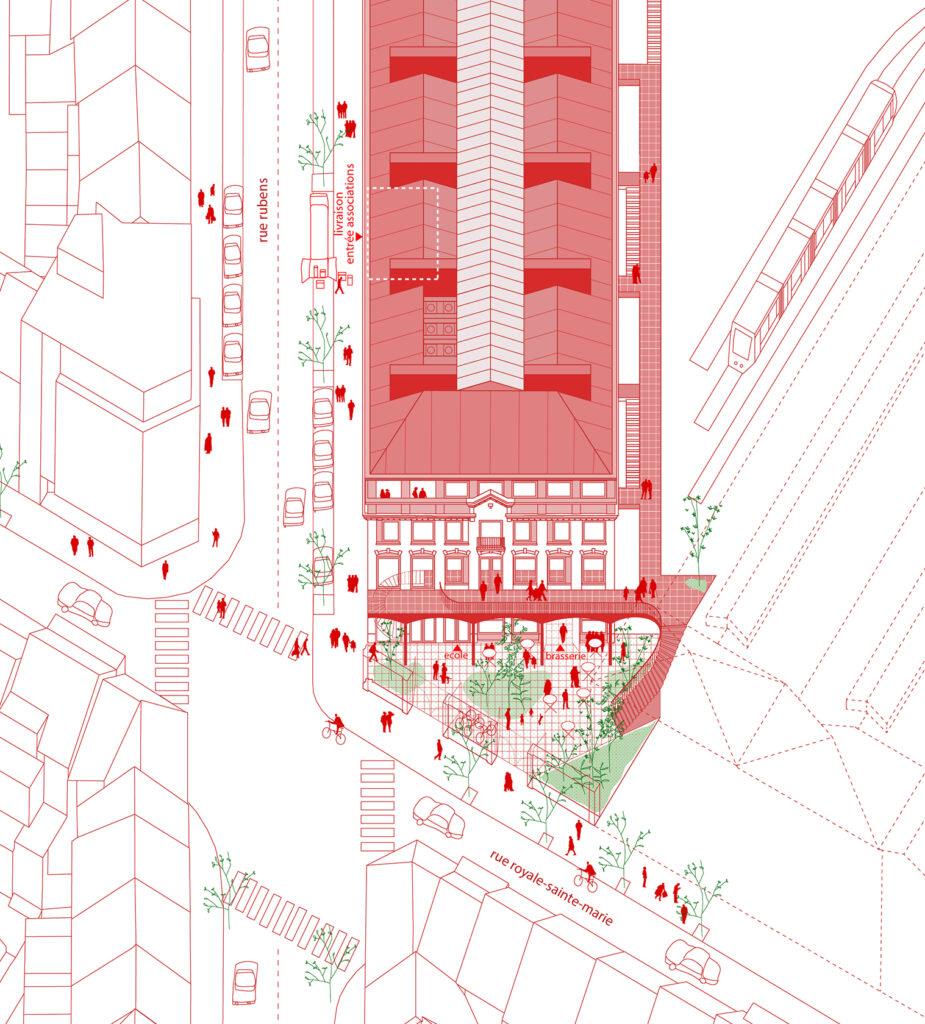
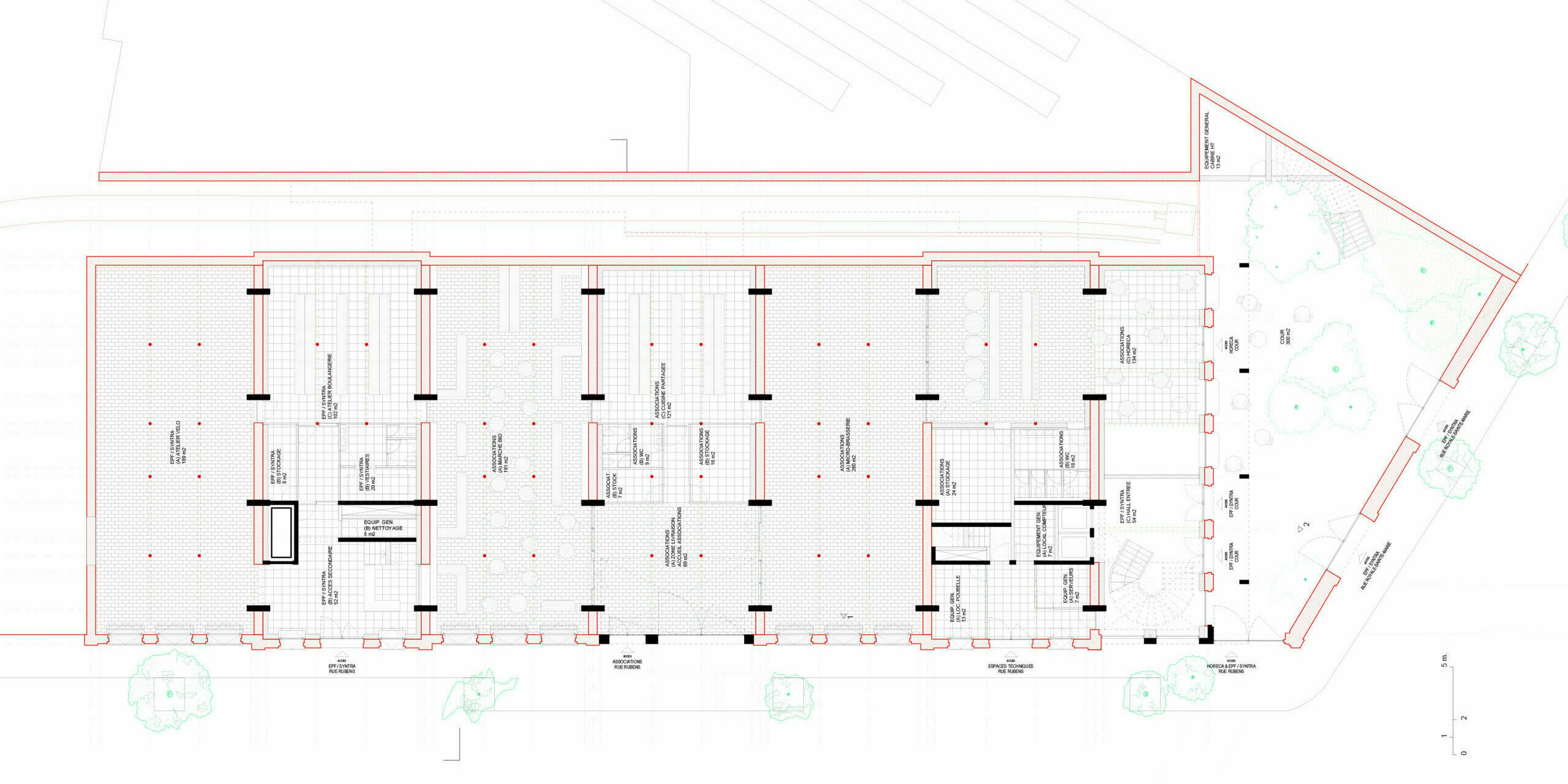
Plan Ground Floor
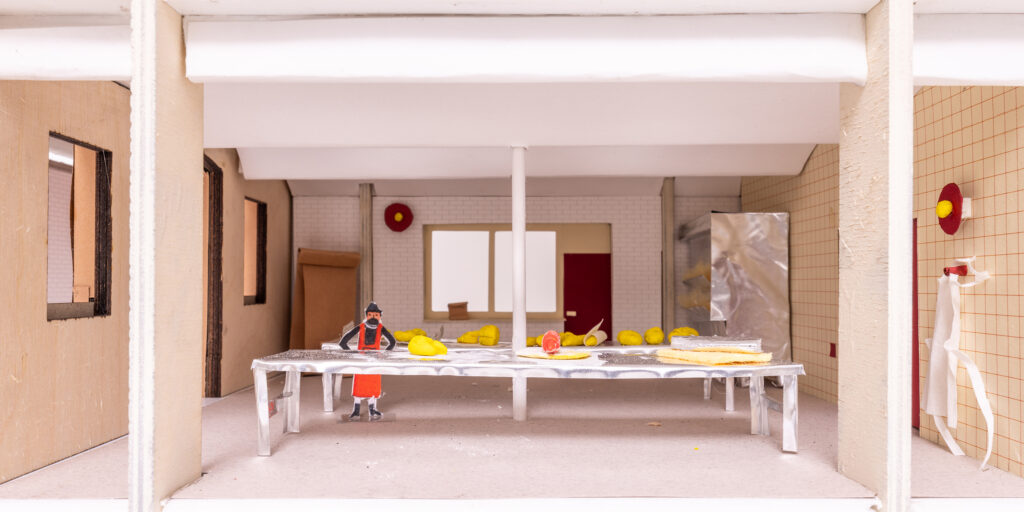
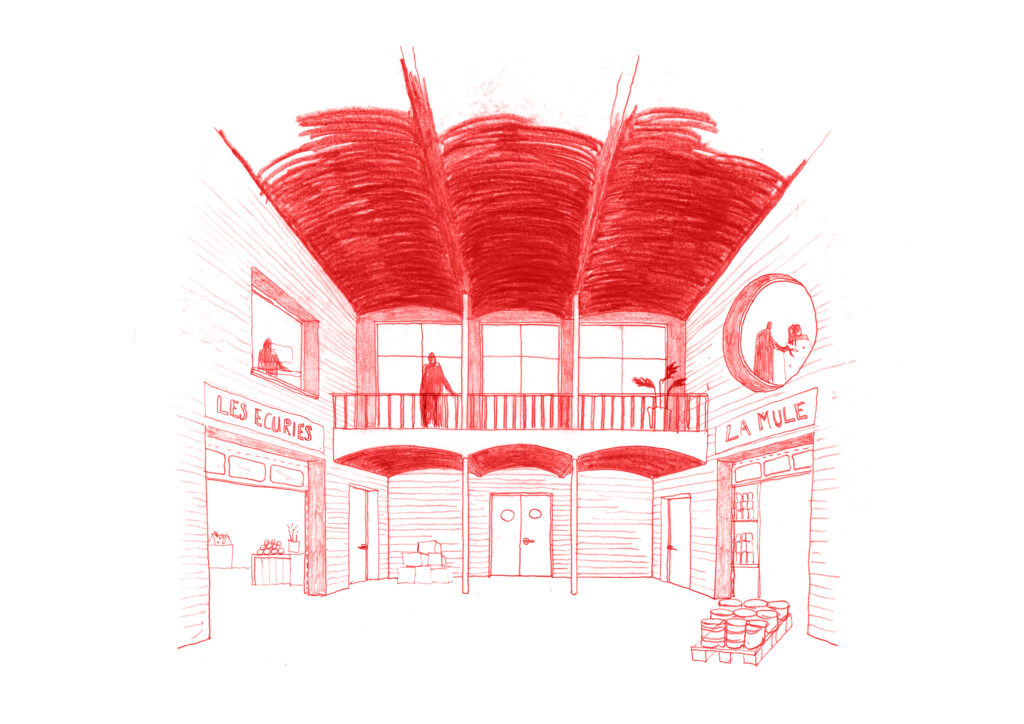
Logistics entrance to the Brewery and the Market
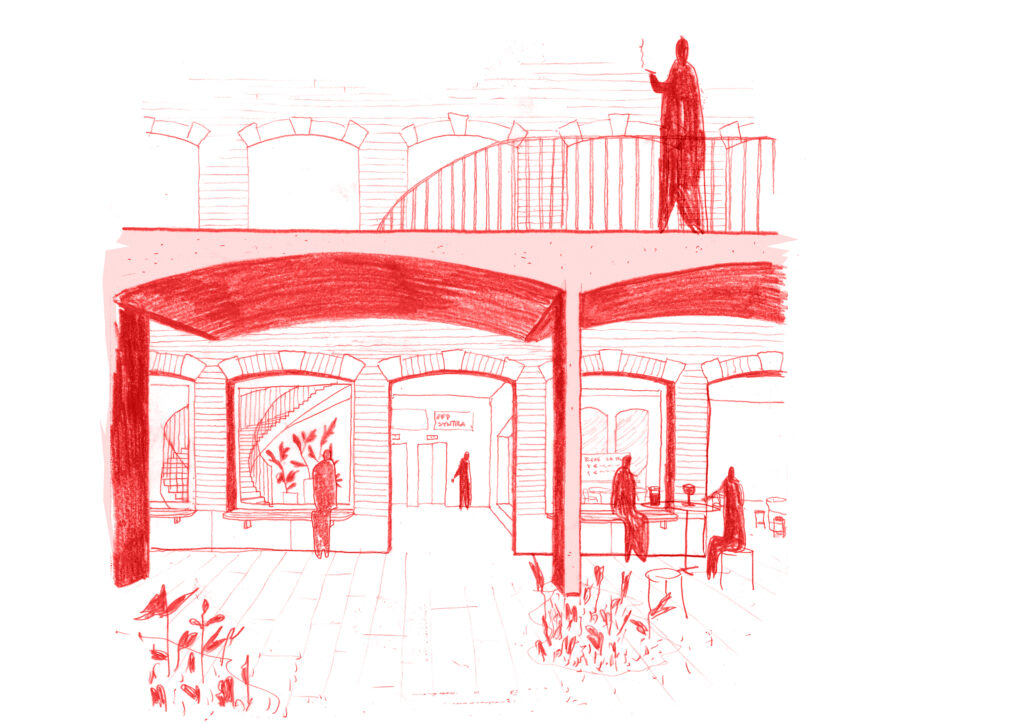
The Garden towards the side facade
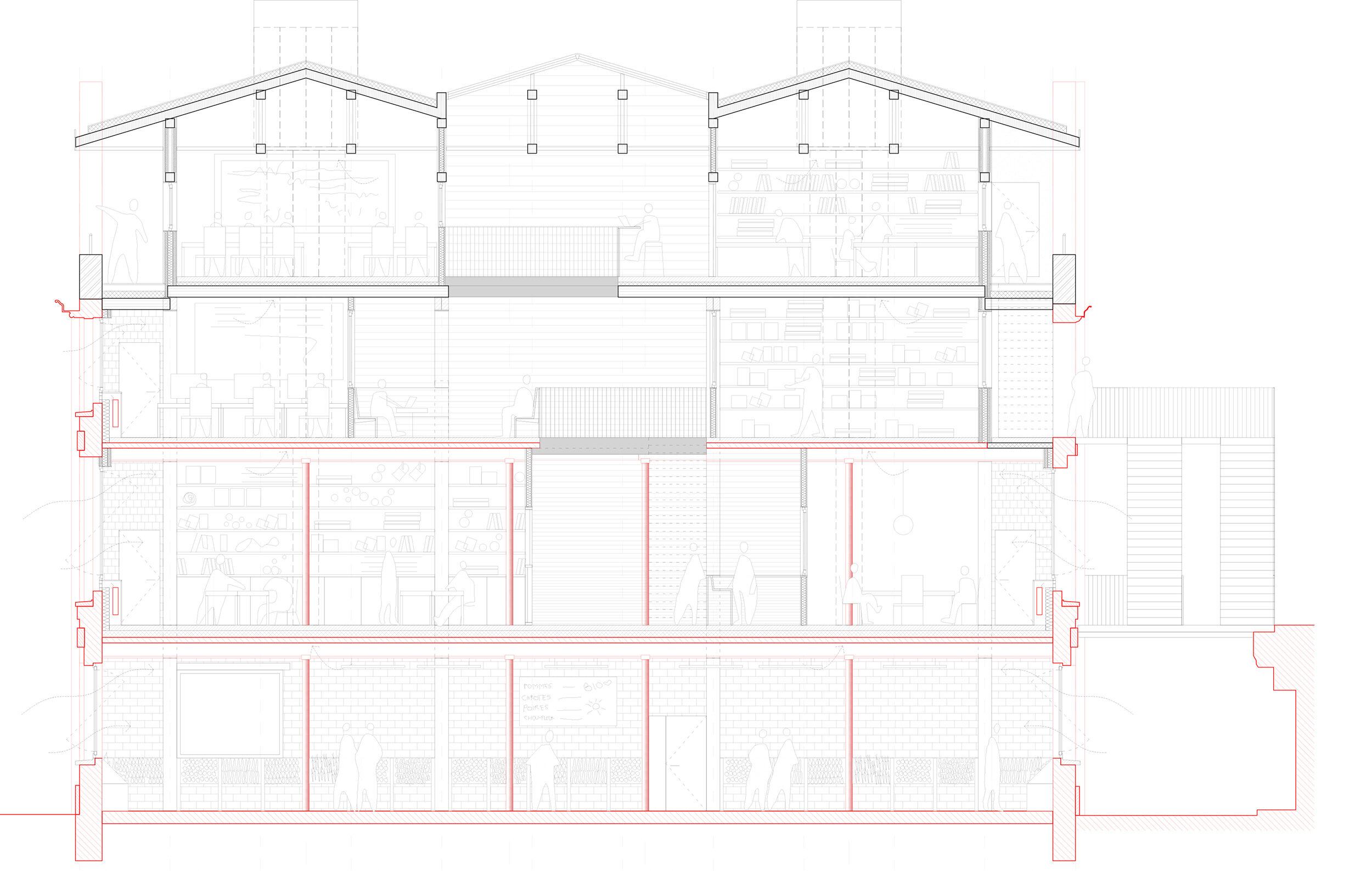
Transversal Section
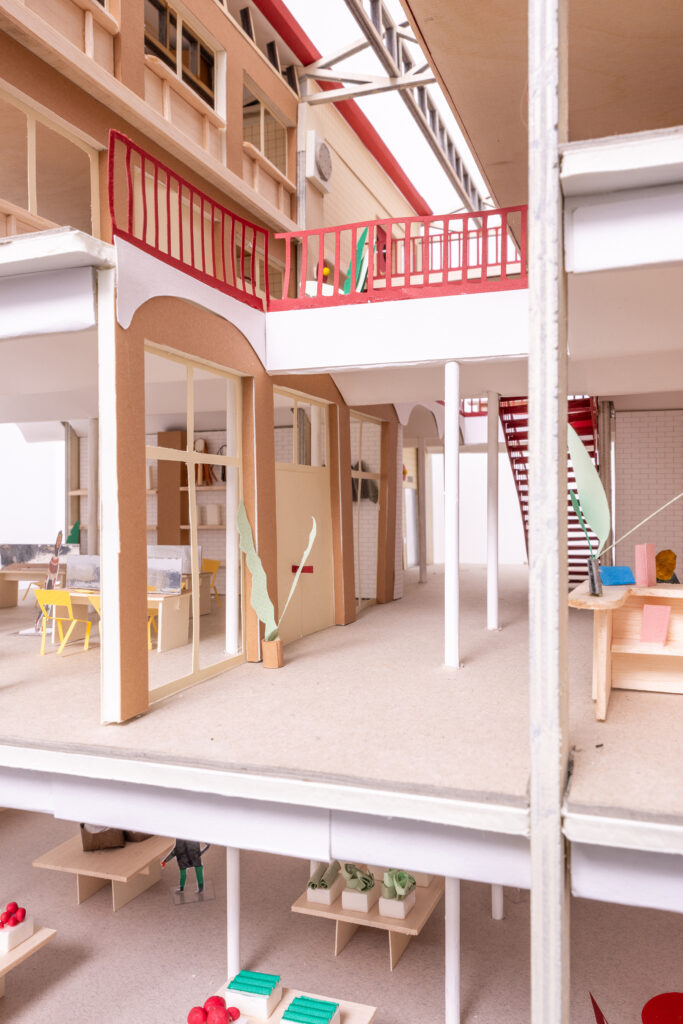
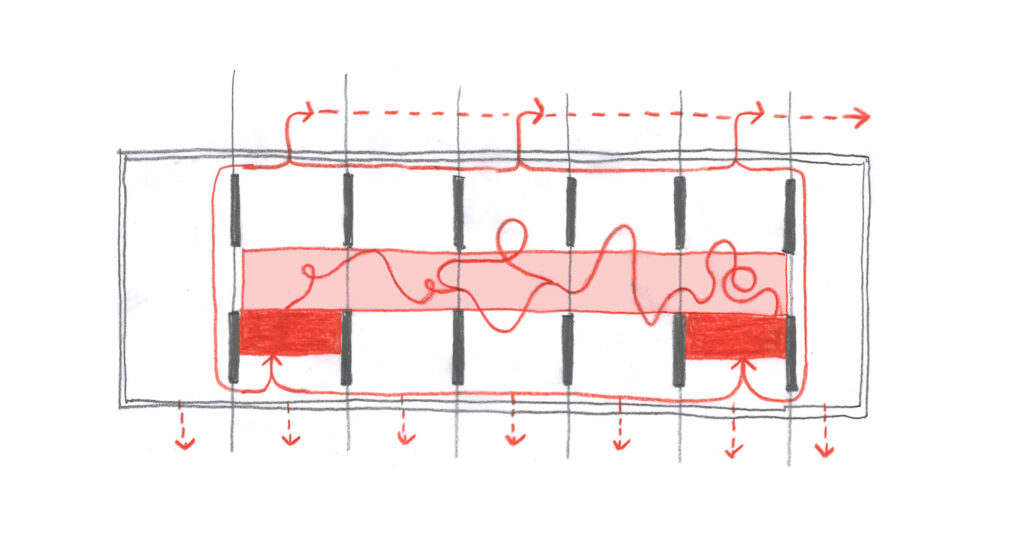
up: General Operating Principle
right: Central Atrium
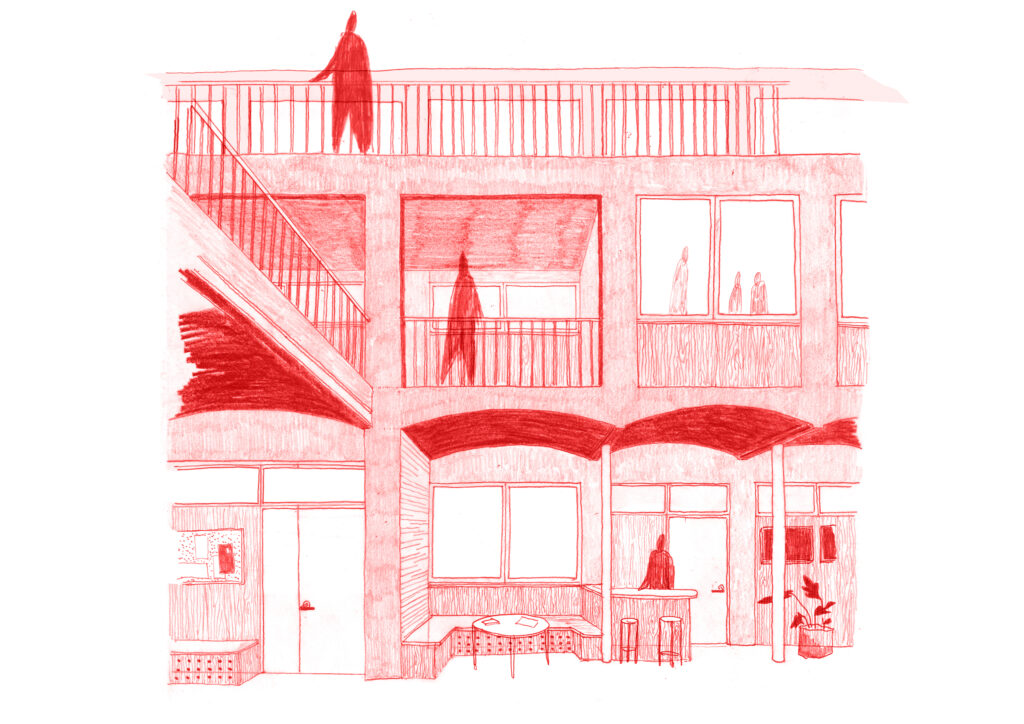
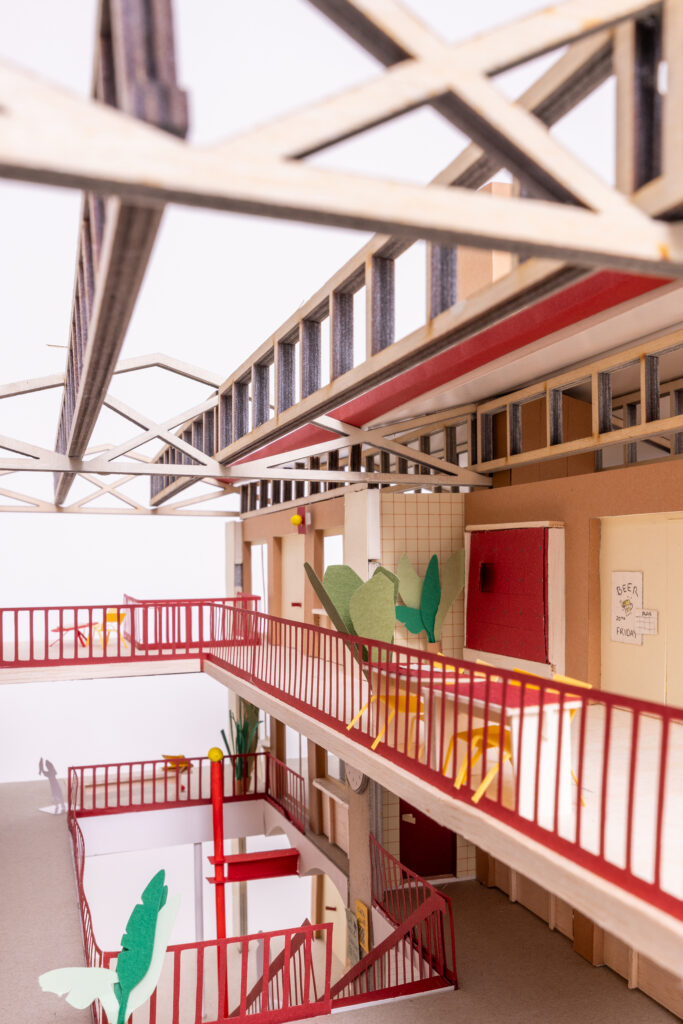
Reception Area
In some places, the project requires structural work to open up existing spaces and make them more generous: entrance hall, openings for deliveries, for the brasserie, etc. These areas have been chosen carefully, and the structural work required remains moderate.

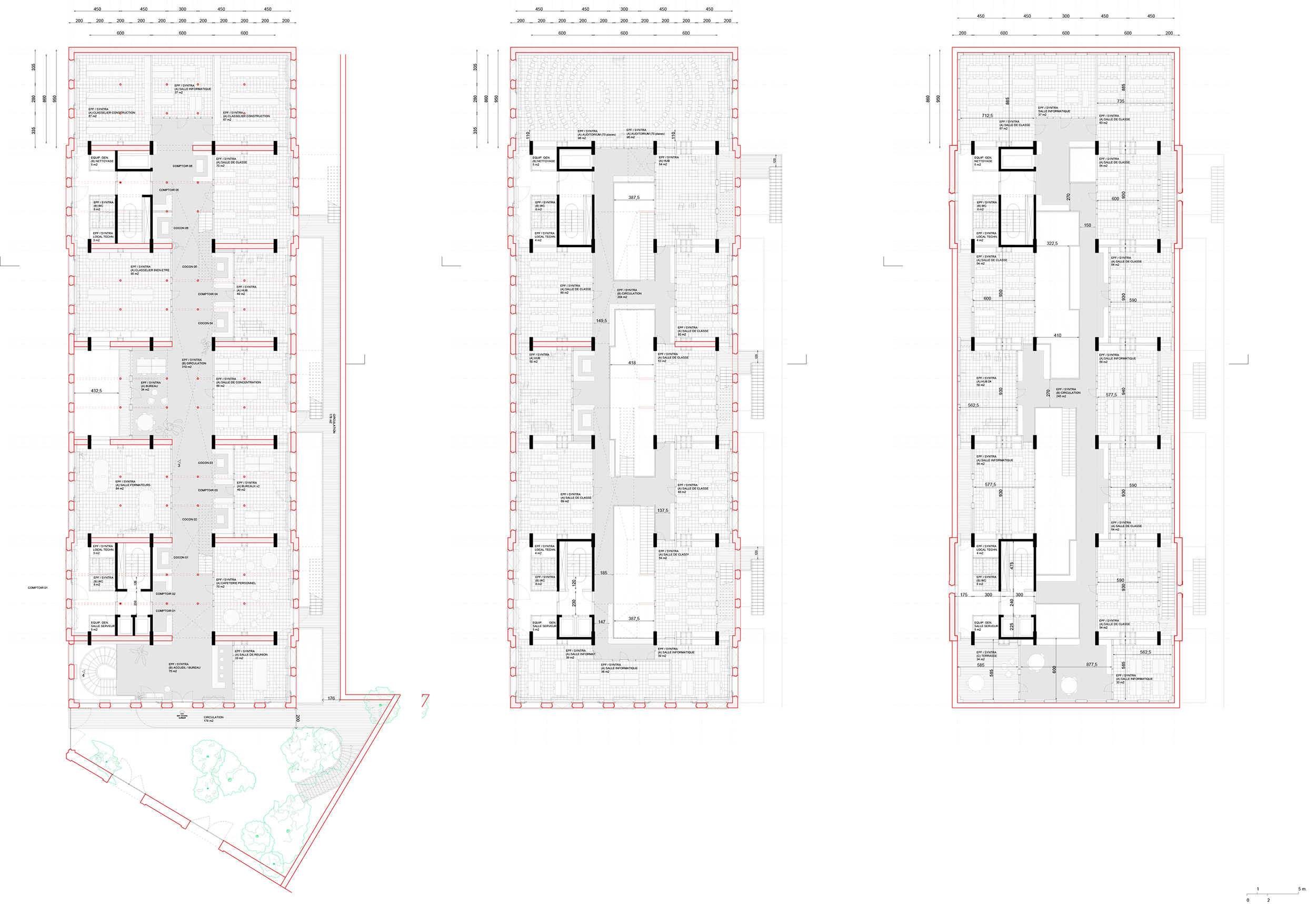
Floors +1, +2 & +3
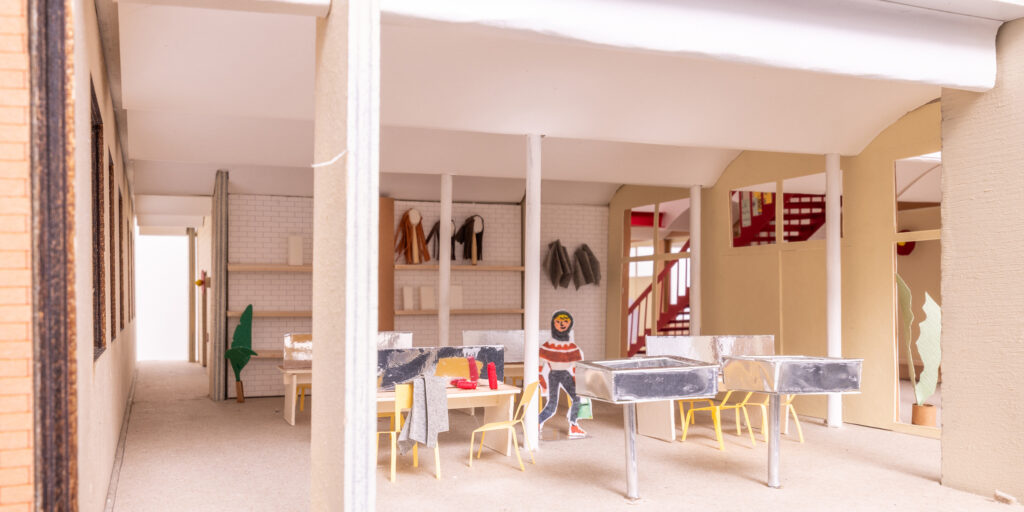
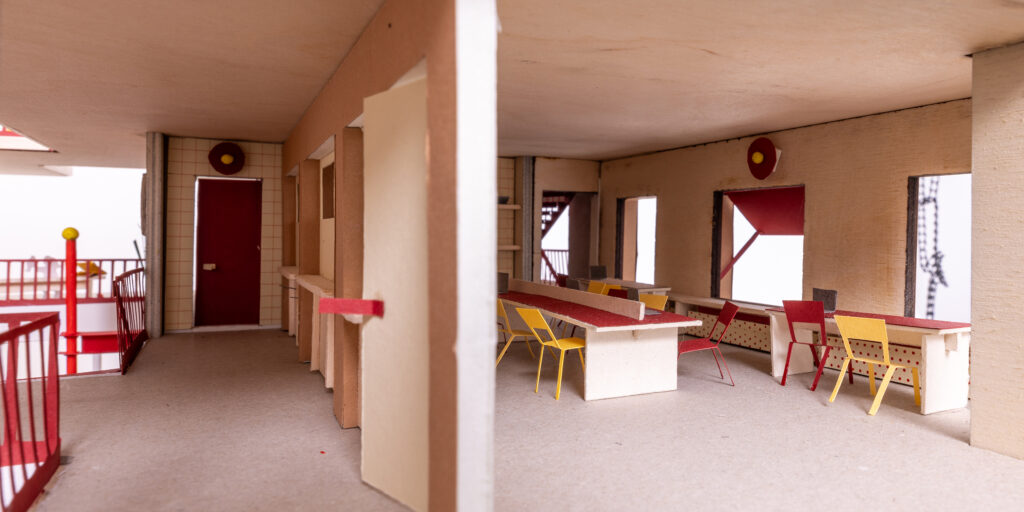
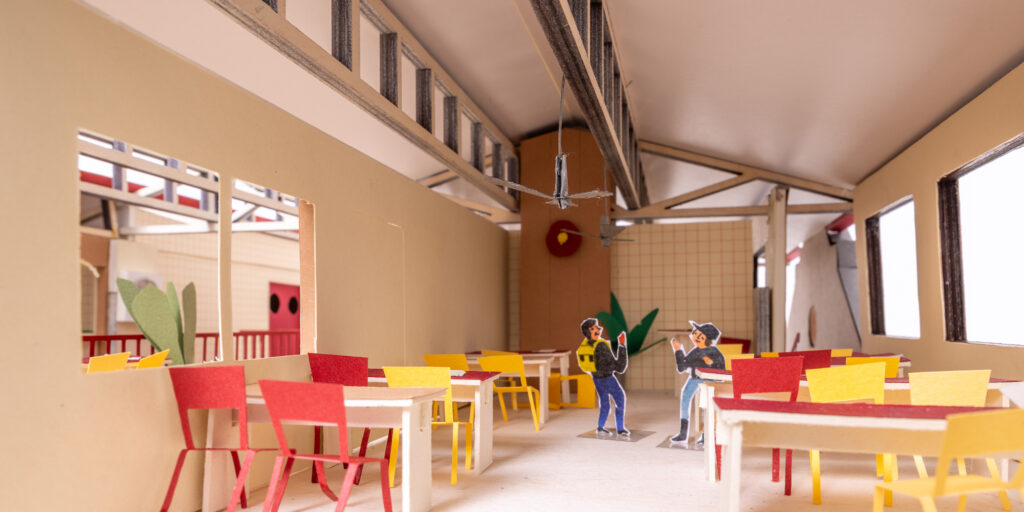
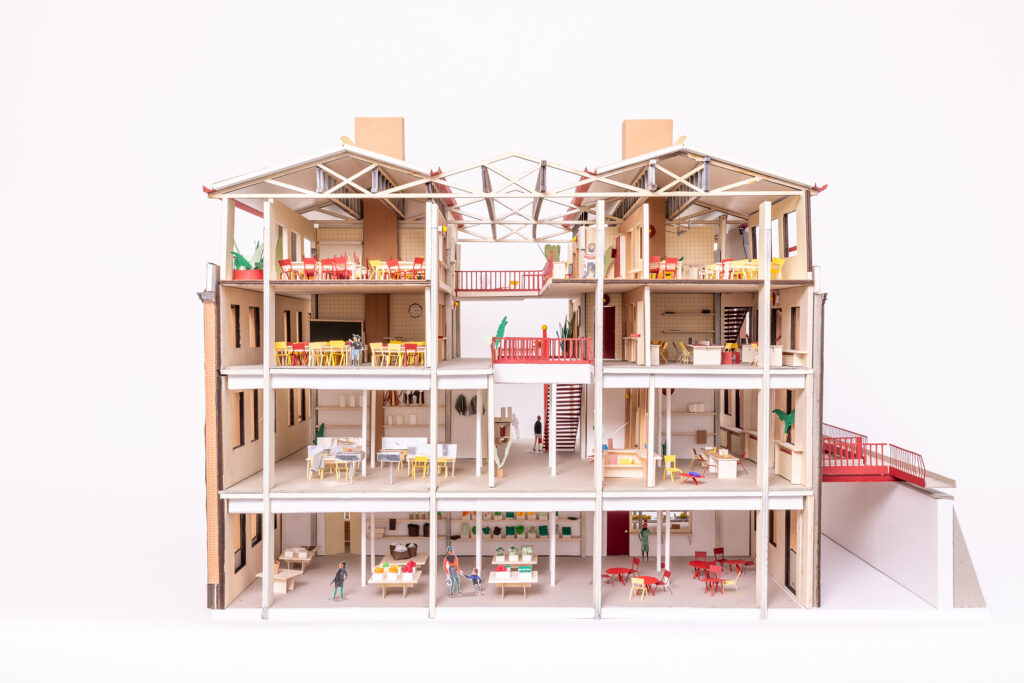
< Low-Tech Section Principle
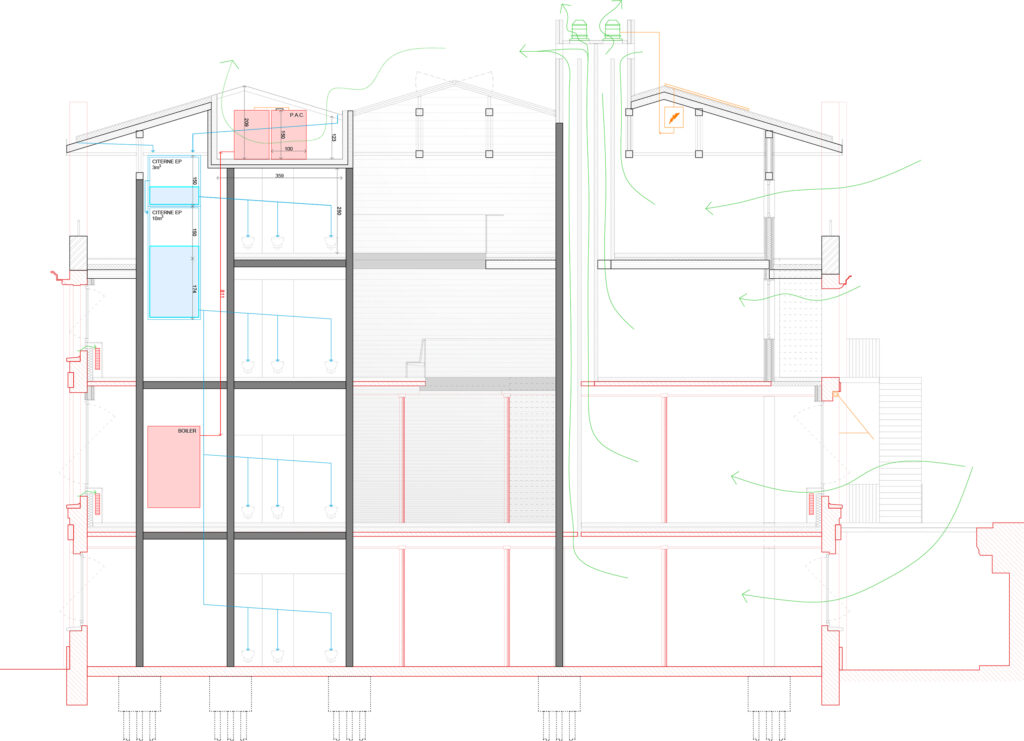
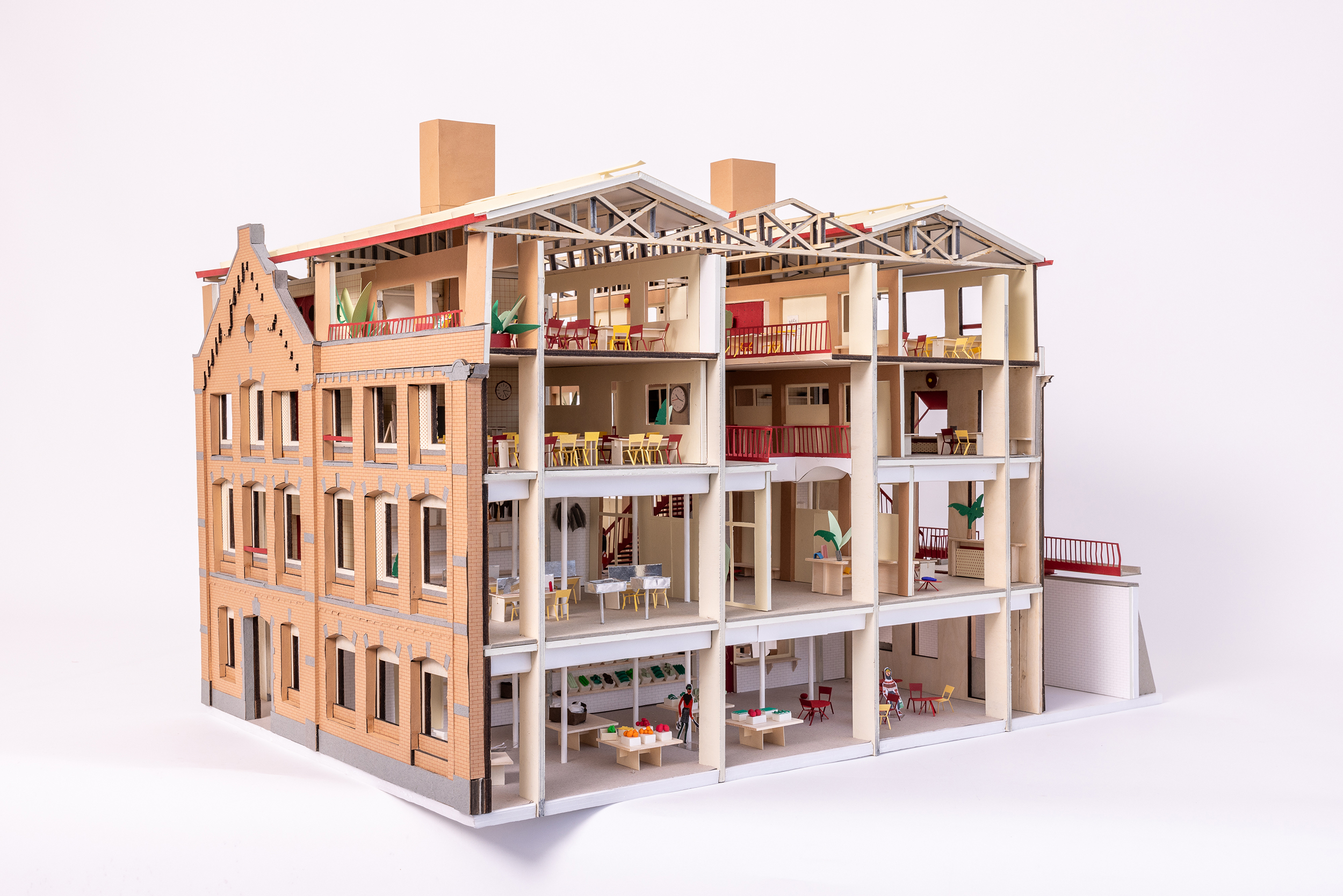
Ecuries van de tram
Full renovation into horeca & education centre
Year: 2024
Status: Competition
Program: Cultural equipment
Location: Brussels, Belgium
Client: Beliris
Stability: JZH & Partners
HVAC: MK Engineering
Energy: Gevelinzicht
WORKING WITH THE EXISTING. A SUBTLE DIALOGUE
The existing building presents a whole series of qualities and architectural features that we wish to preserve, enhance, and allow to engage in the most fruitful dialogue with the new interventions required. Beyond the strictly—but importantly—heritage-related question, we regard this “déjà-là” as an active part of the project, on the same level as the program. Our aim is to find the right dialogue—or rather, trialogue—between the existing, the program, and the proposal. Far from any will to create a mere old/new contrast, what we propose is a subtle dialogue between layers and histories, a respectful and uninhibited conversation. Something that is, by definition, sustainable, through the minimal use of new resources.
A NEW URBAN LANDMARK IN A PLACE ALREADY STEEPED IN HISTORY
‘Les Ecuries’ are at once a strong and inspiring building, firmly embedded in the collective imagination of the neighbourhood and the city. Since their temporary activations, they have also become a lived-in, invested, and frequented place. The proposed program here is plural and fertile in that sense: rather than strictly organizing or partitioning the different poles, we see an opportunity to blend audiences, programs, uses, and spaces, within an inclusive and abundant reconversion. A fragment of “productive city” at the neighbourhood scale, in a circular respect for the already-there (architecture, history, uses, …). A mixed and inspired third-place.
SMART BUT LOW-TECH
The project’s budget is limited, and the building offers many spaces and qualities that can be preserved and enhanced. Moreover, the diversity and expected flexibility of the program invite intelligent and restrained solutions. In a pursuit of coherence between the proposed spatialities, the project’s architecture and engineering, we propose a transversal low-tech approach, carefully developed in collaboration with our consultants. We will return to this thread throughout the brochure. It is the guiding principle of our proposal. This is a project conceived GRO, for a building as oriented toward the future as it is toward its program.
SENSITIVE FLEXIBILITY IN CONSTRUCTION
Flexibility is a key element in the success of this operation—both for the initial uses and, above all, for its medium- and long-term viability. The project aims to provide the flexibility required by the program, while respecting the architecture, the bays, and the existing elements (vaults, columns, and pilasters). Alongside and in complement to a well-organized plan and circulation system, we seek to create connections and transparencies between publics and programs—both in plan and in section (double and triple heights, interior/exterior staircases, …), as well as in plan (long perspectives, relationships, niches, …).
WELL-BEING AND CARE OF SPACES
We have ensured, on every floor and up to the roof, that each space, program, and user enjoys the best possible comfort, natural light, air, and spatial relationships, with a limited expenditure of technology. The project is also conceived as a Swiss Army knife, usable in whole or in parts, on demand. Circulations, too, are seen as spaces for encounter and interaction between the different publics and programs. The precise work of “frugal” engineering enhances the architecture, which, with minimal machinery and technology, is able to meet the needs of comfort, air, and ventilation.