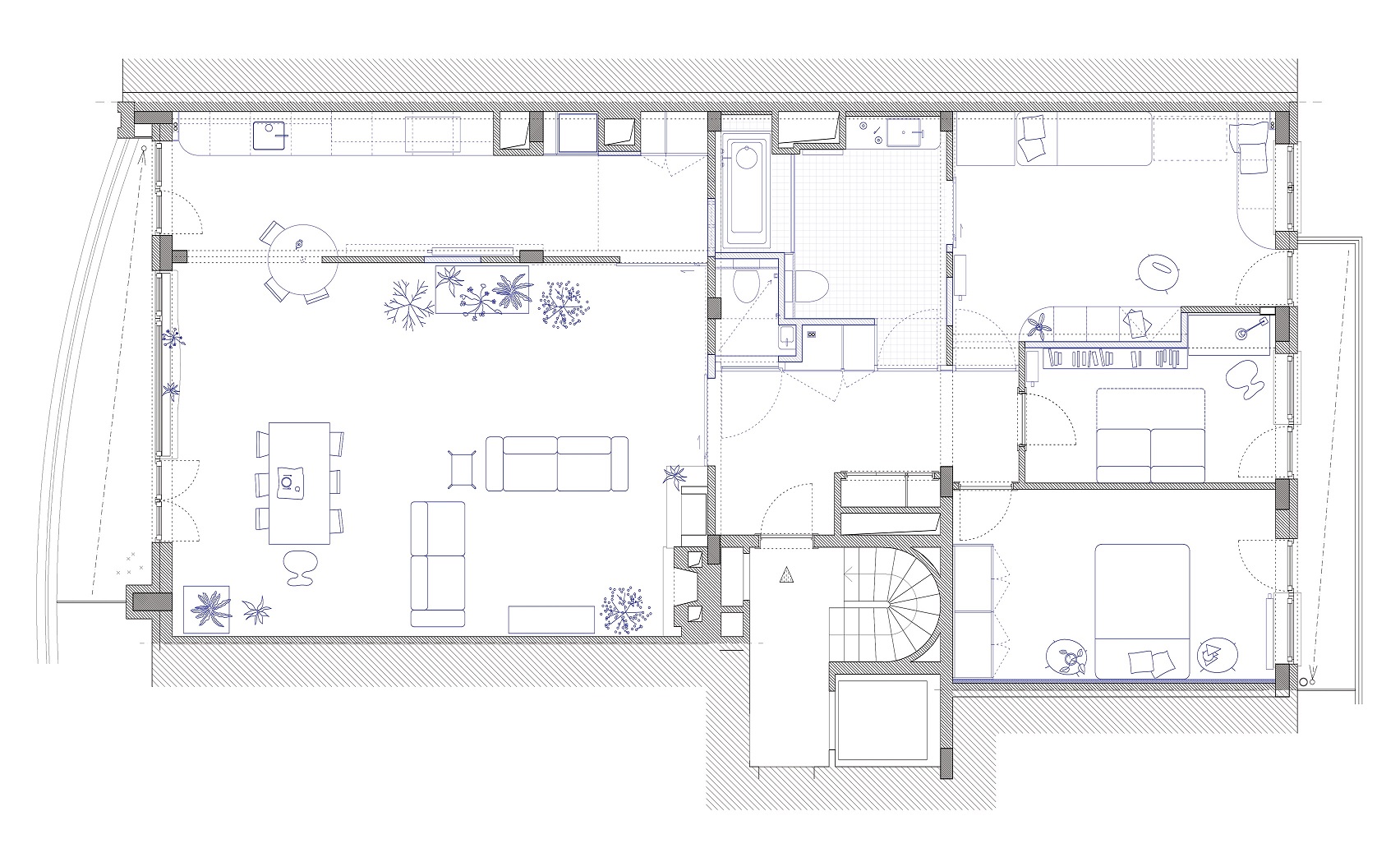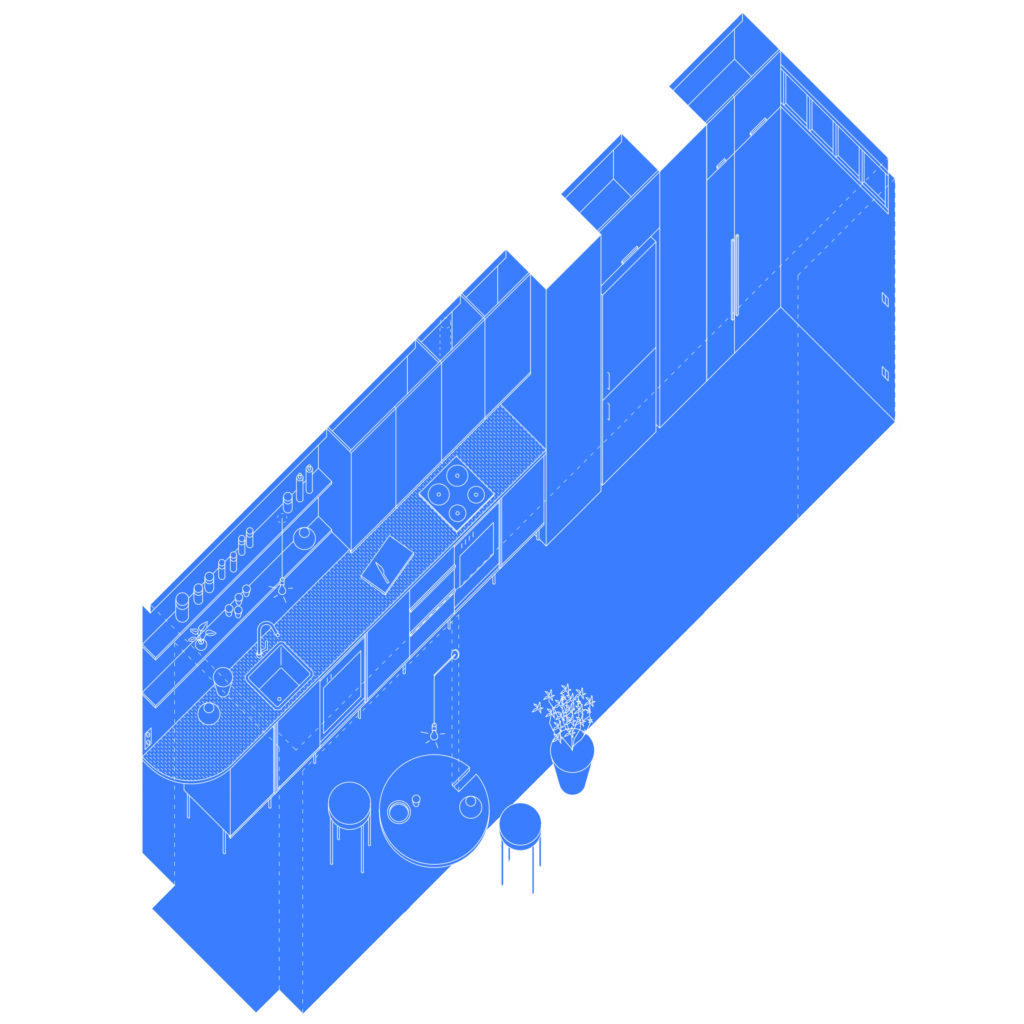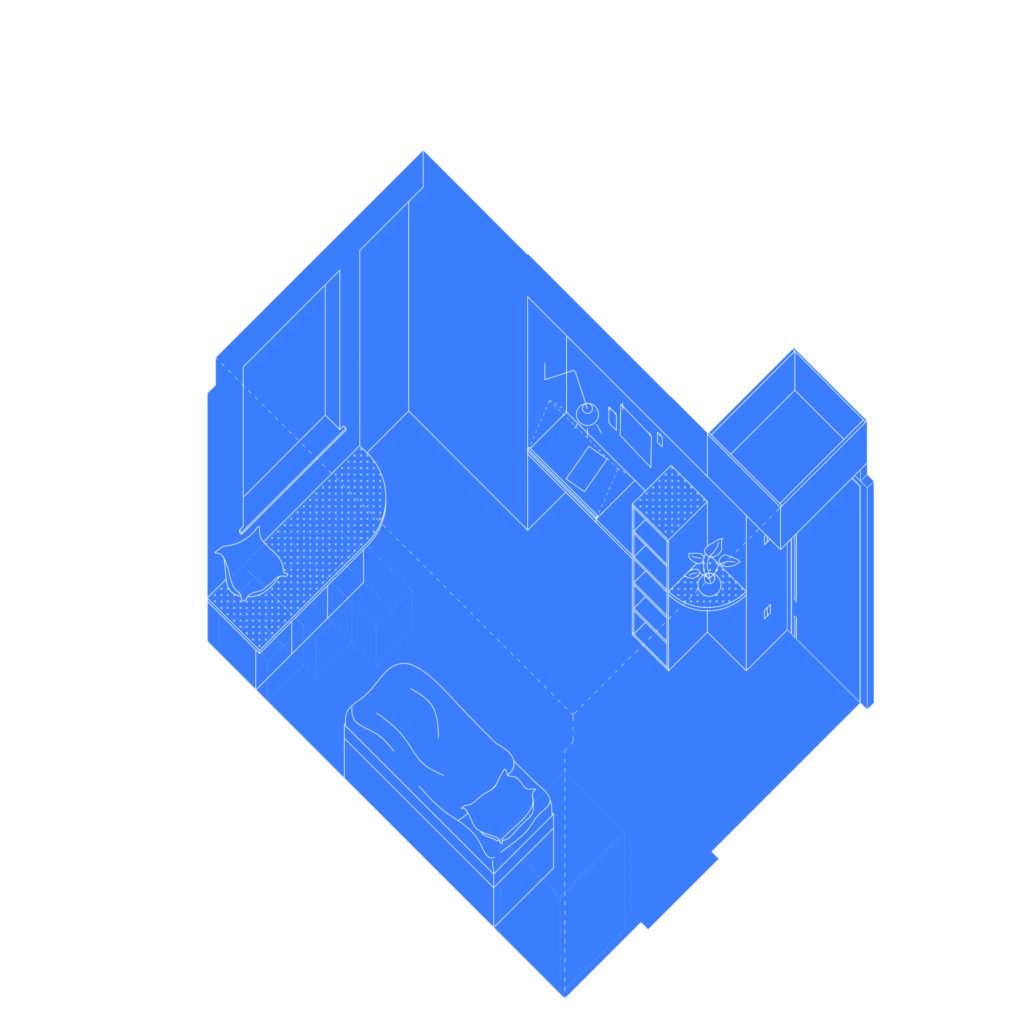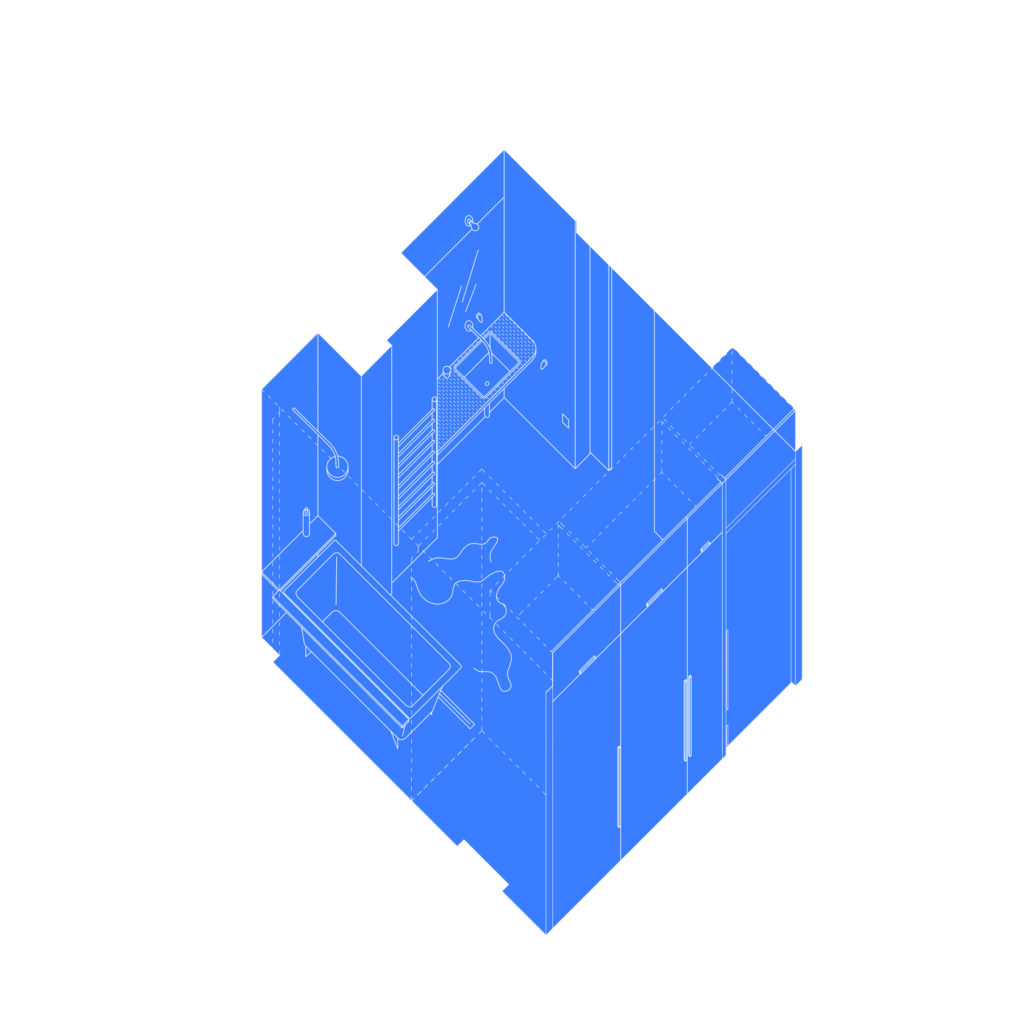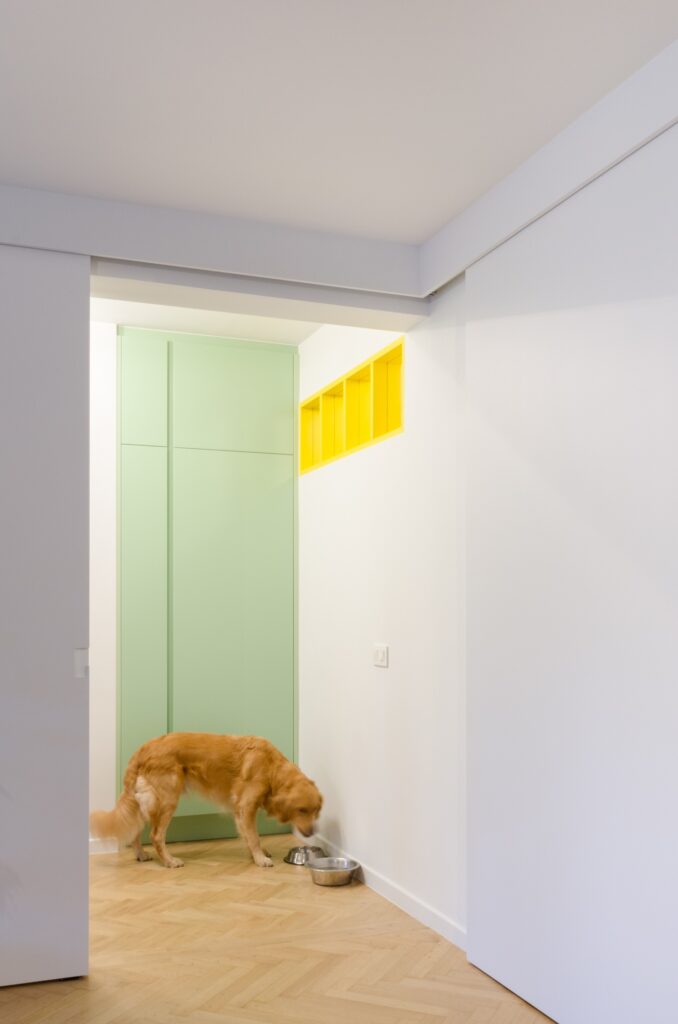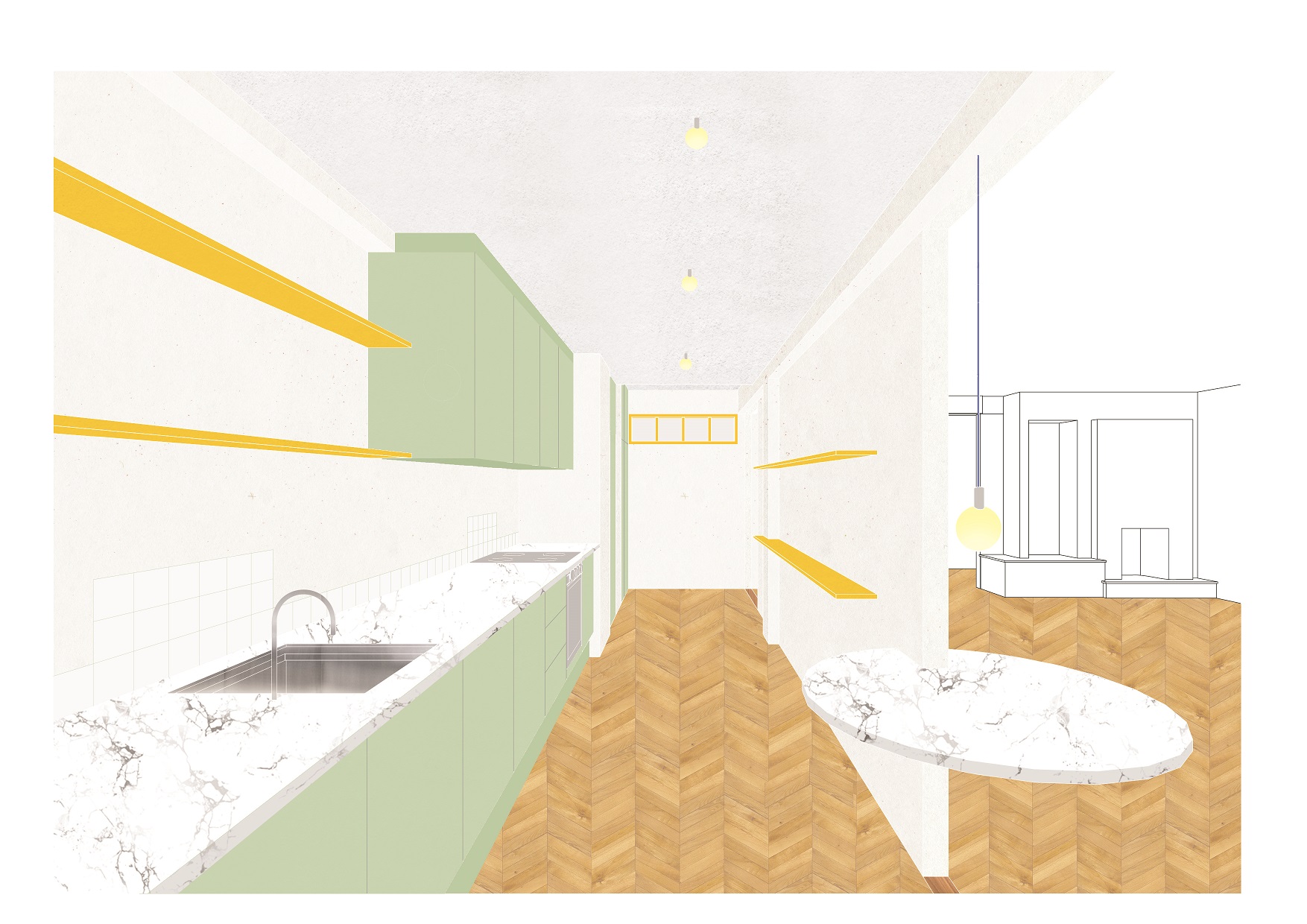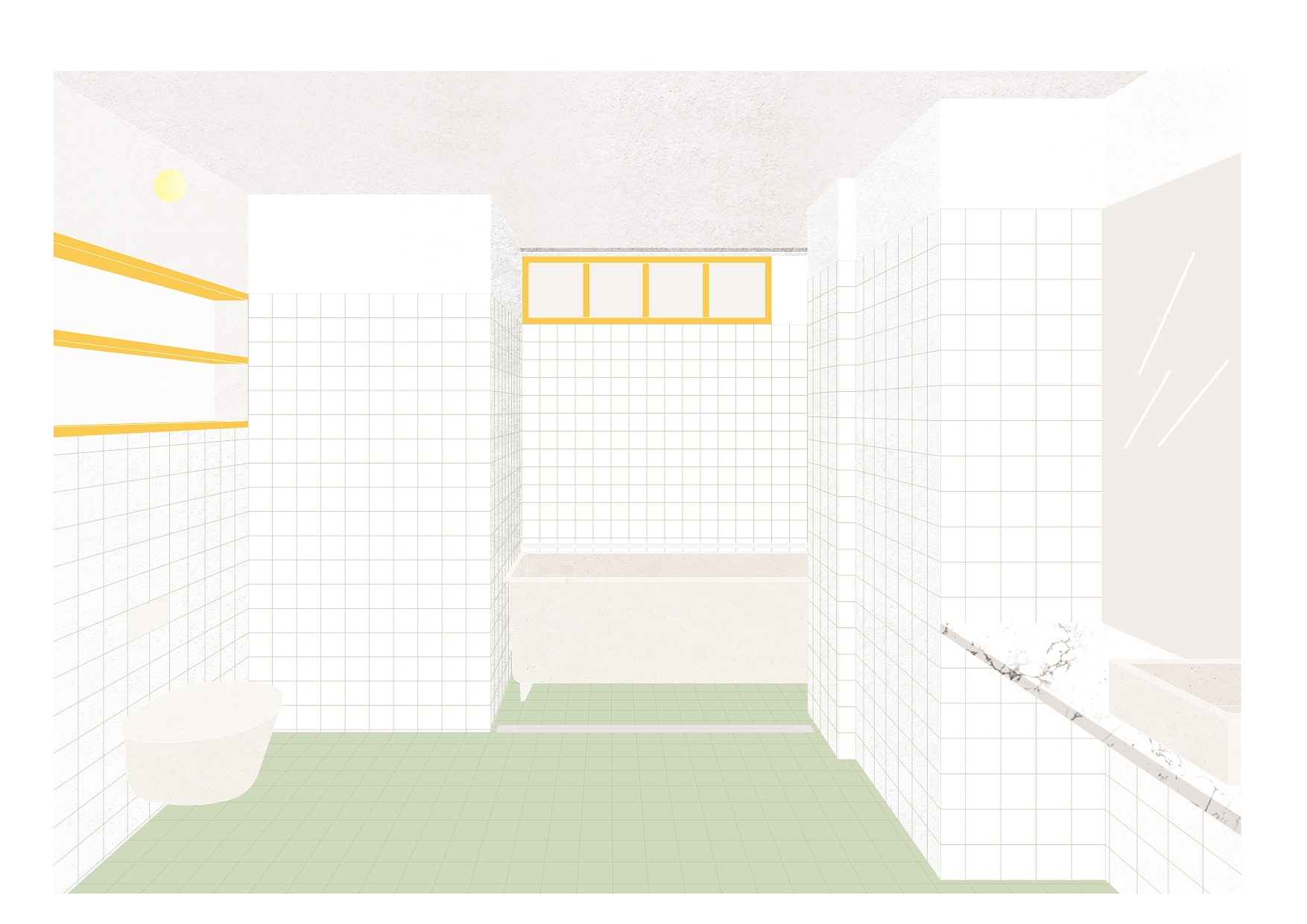House Ines
Weelchair-friendly transformation of an individual house
House Ines
Weelchair-friendly transformation of an individual house
Year: 2020
Status: Built
Program: Individual house
Location: Brussels, Belgium
Surface: 120 m²
Client: Ines
Photographer: Heinrich Altenmueller
The project consists of the transformation of an existing apartment for Inés, a young 11 years-old girl in a wheelchair, her parents, and her dog. The ambition of the project was to get rid of medical-oriented design solutions and consider Inés’ specific needs as positive inputs for interior and furniture design both for helping Inés in her daily life and give a new general identity to the house.
The main intervention focuses on facilitating the circulation between spaces, by eliminating the existing corridor and keeping only the central hall that gives access to all the areas of the apartment. New openings and connections are also created for the same reason. The furniture is carefully designed and adapted to the special needs of Inés who, despite having the upper part of the body partly paralyzed, manages to be almost autonomous with her feet.
Her way of using the legs influences some decisions of the project and the furniture conception −such as having the tap on the side of the lavabos, only using drawers in the kitchen and bedroom, the heights of the light switches, etc. −, allowing her not only to participate more actively in all the family everyday activities but also to develop her own universe in her new room.
General contractor : Chelef Construct
Furniture : Homelab



