House Marlies
Extension of an unifamilial house in Nijlen
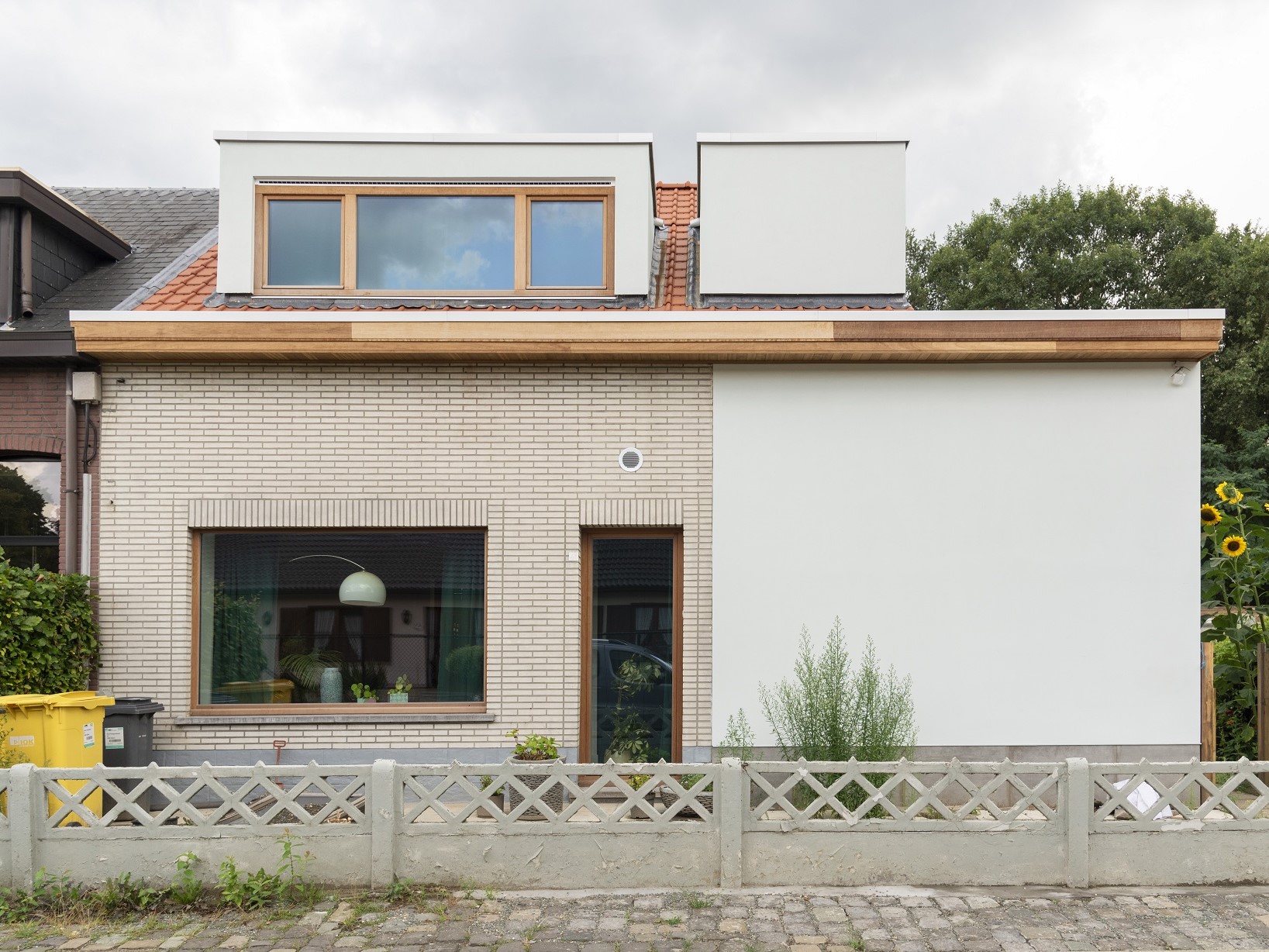




first picture : before works (Google Maps). Grey sky
second picture : once built. Blue sky !

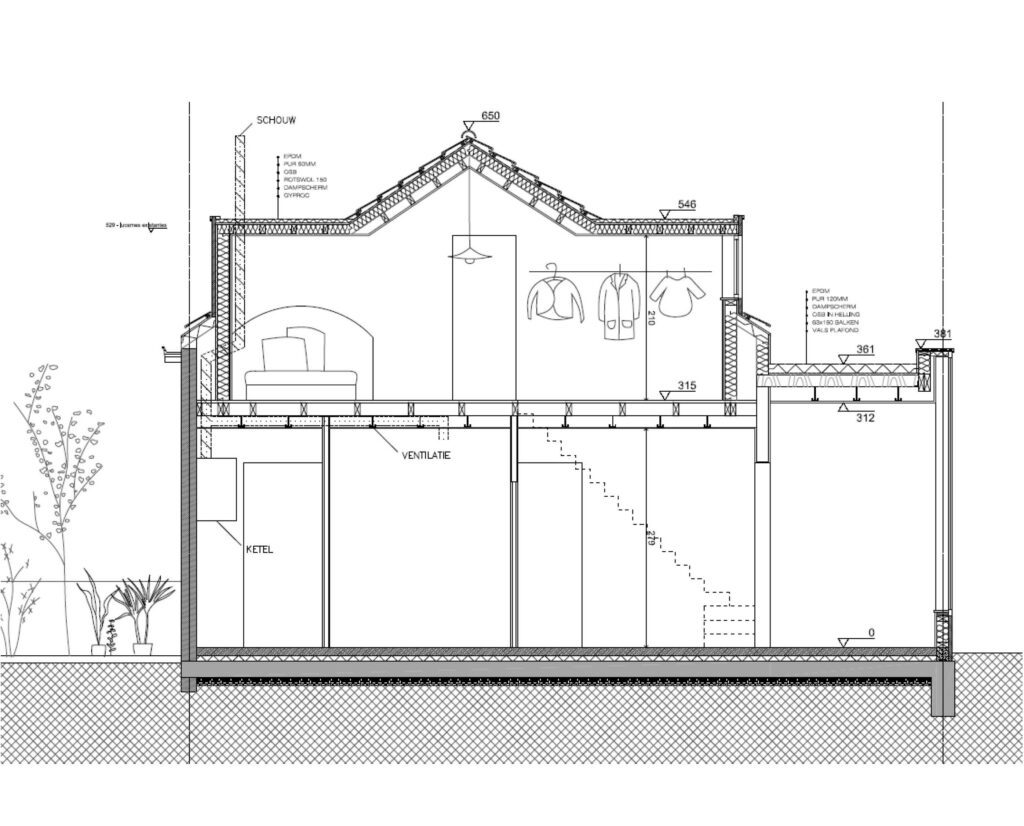
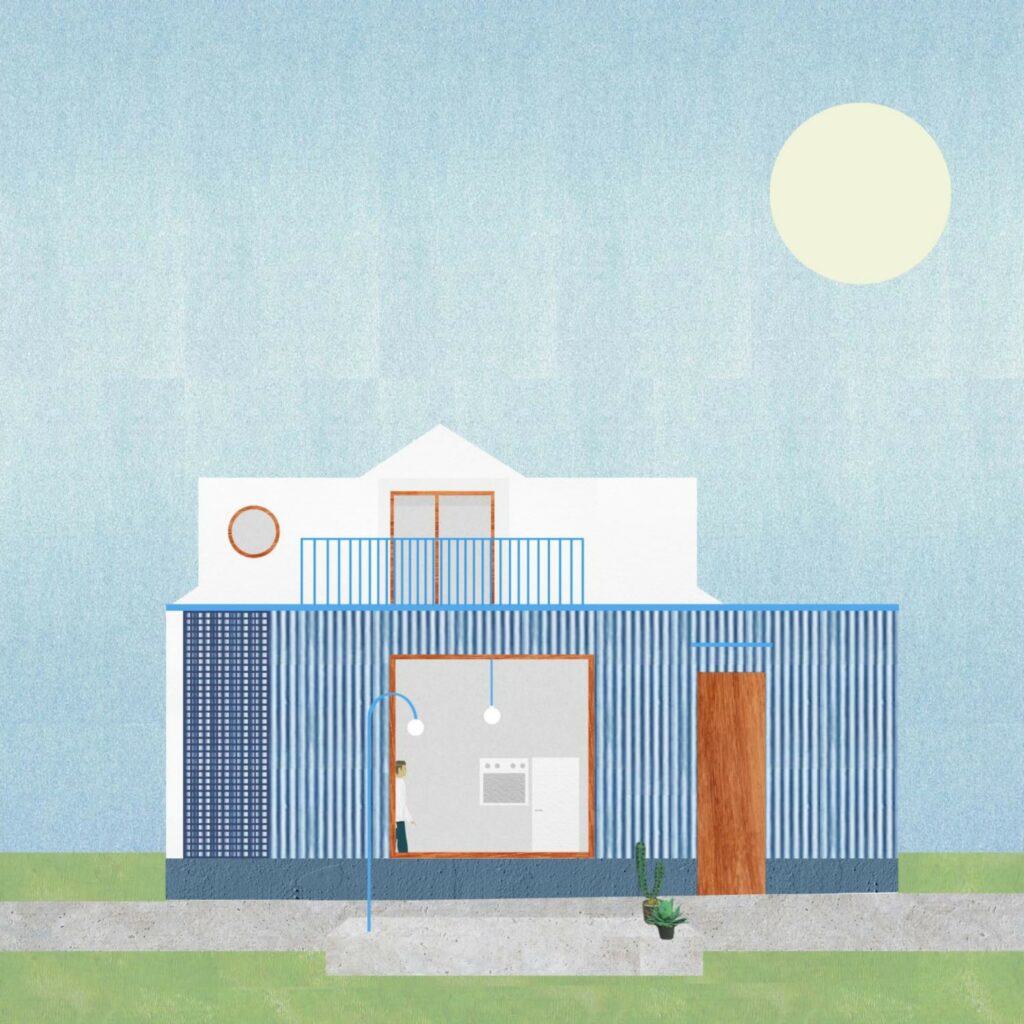




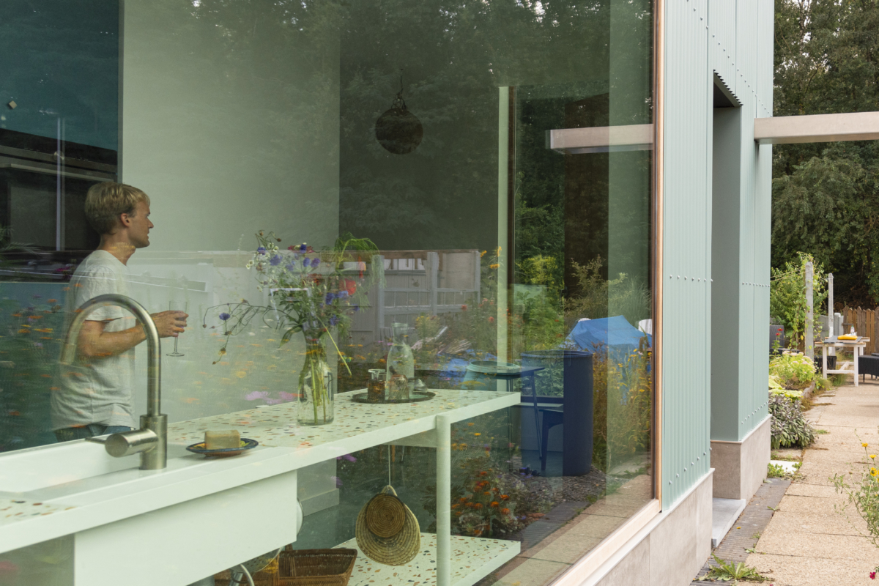


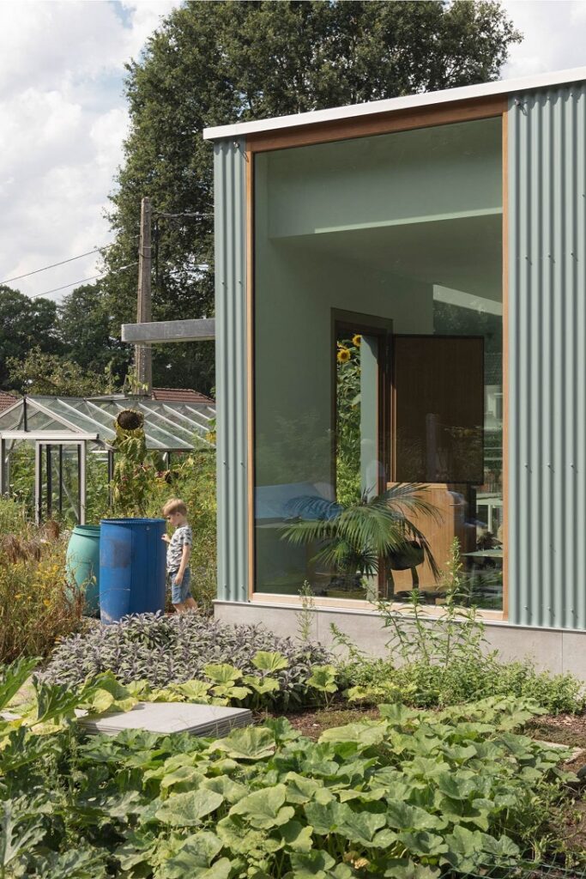
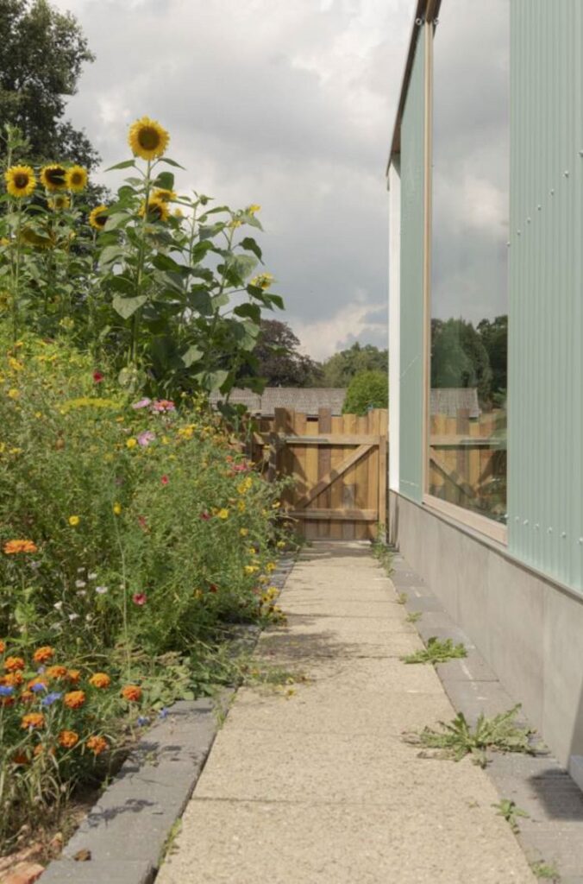
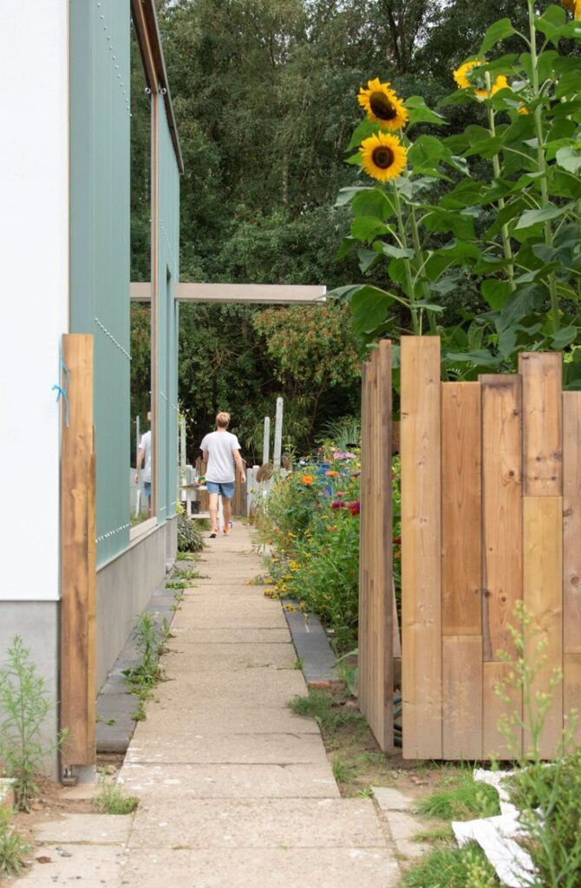
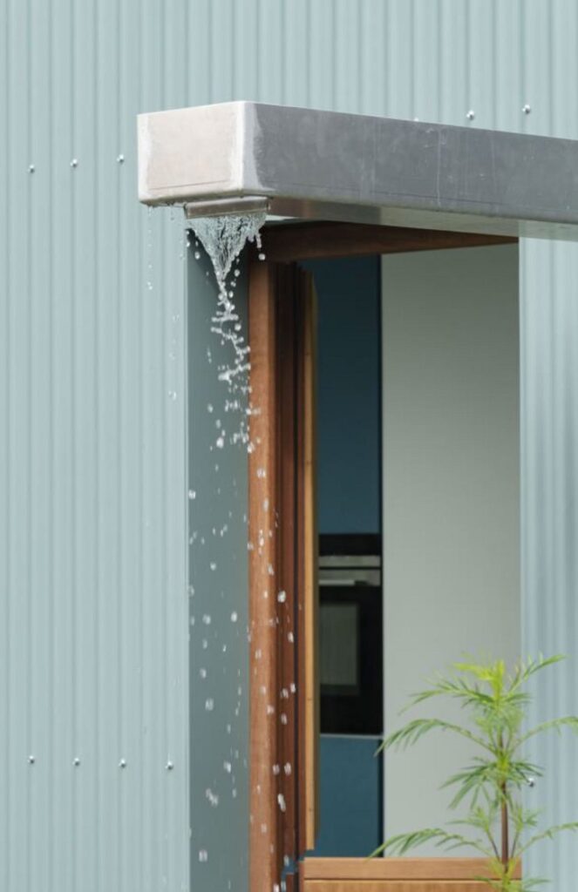
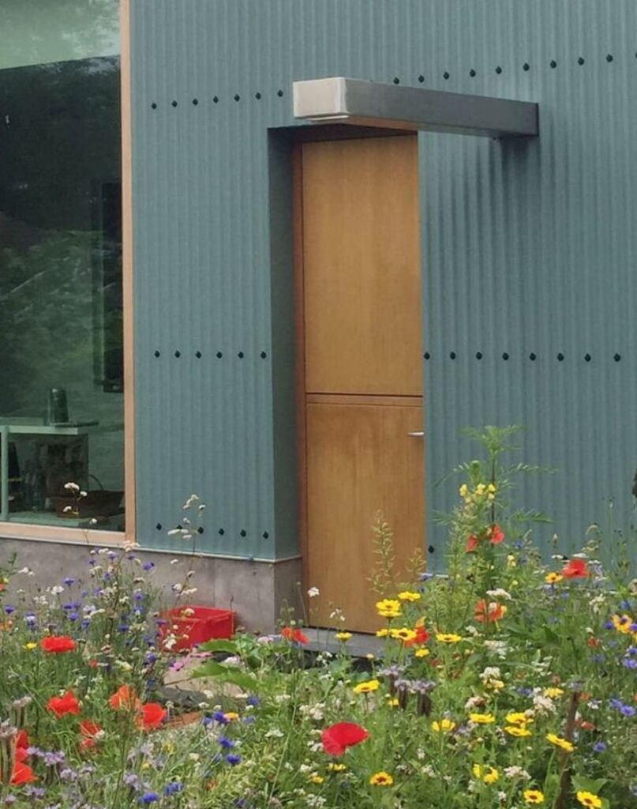
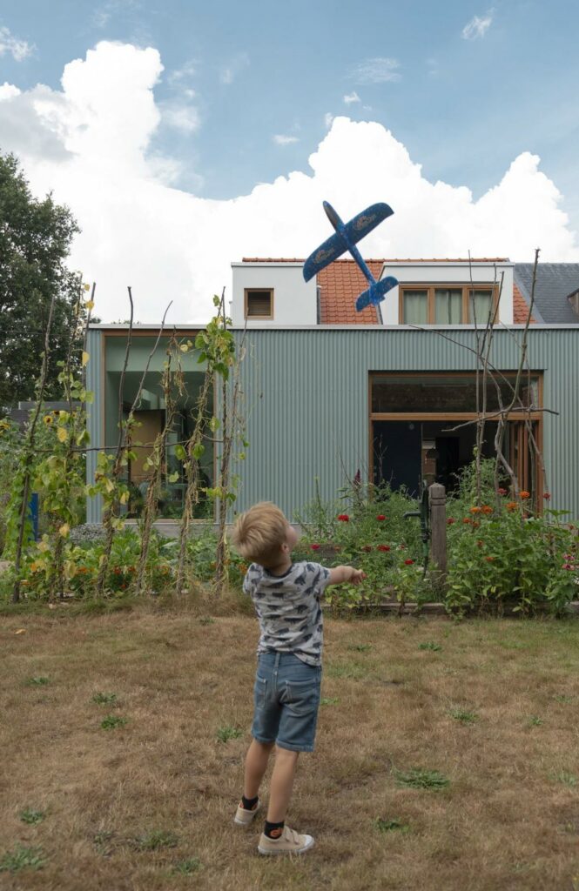
Small presentation here below of the construction site



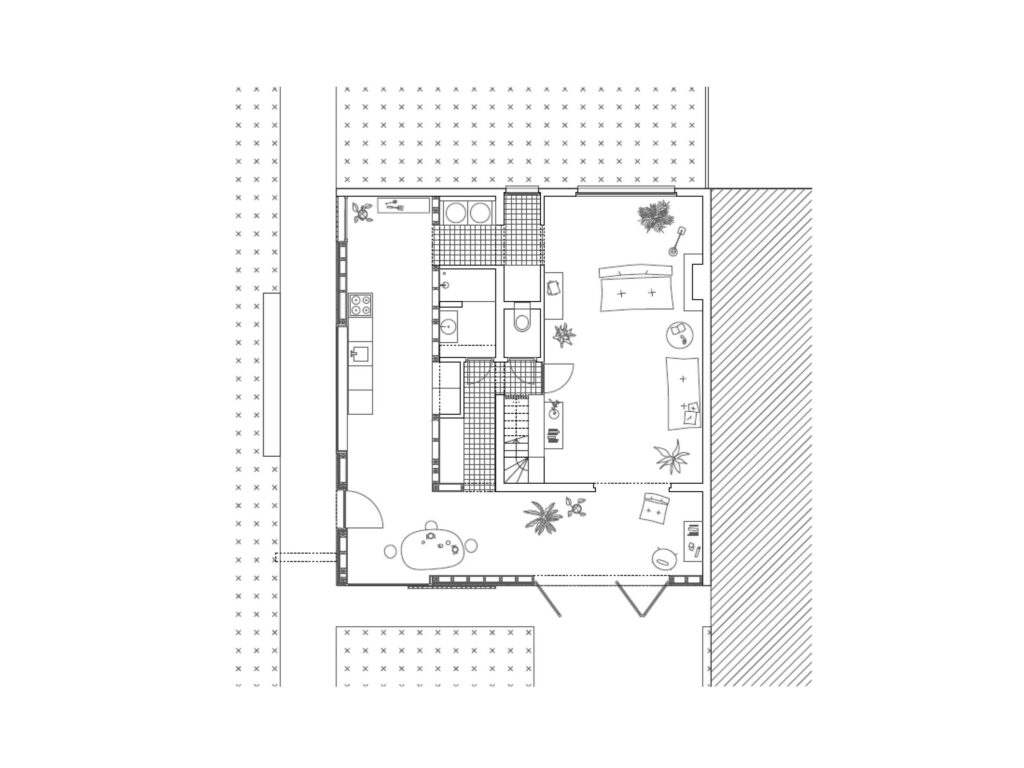
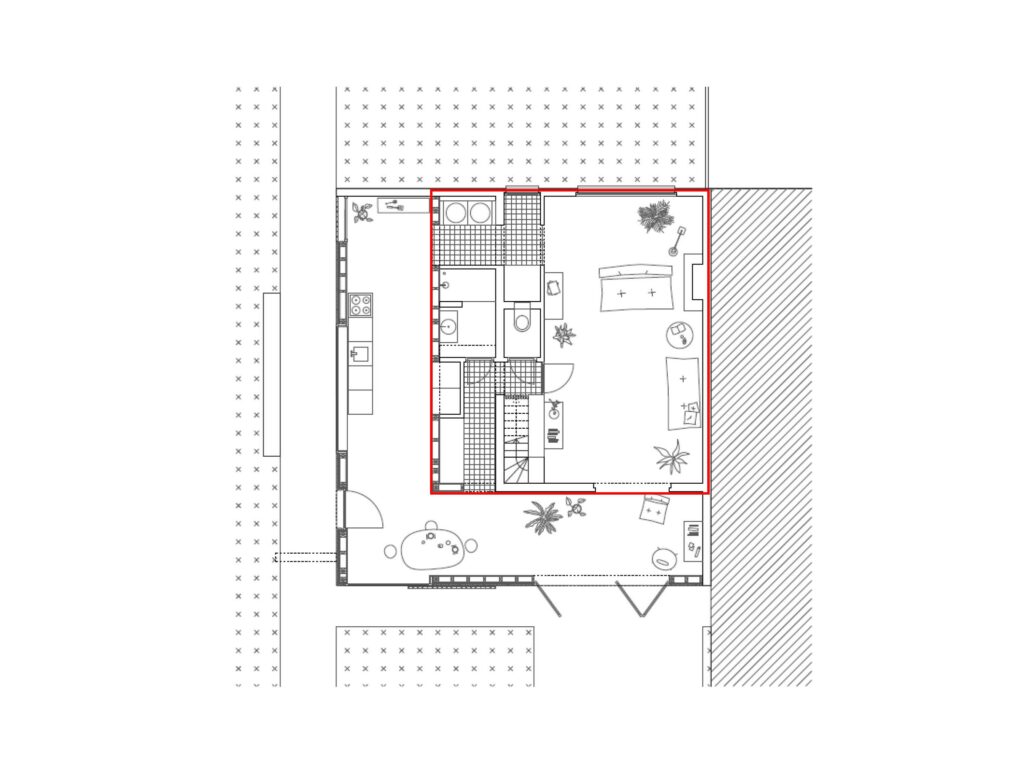
in red the existing house (the part we kept). the rest is new (L shape around).

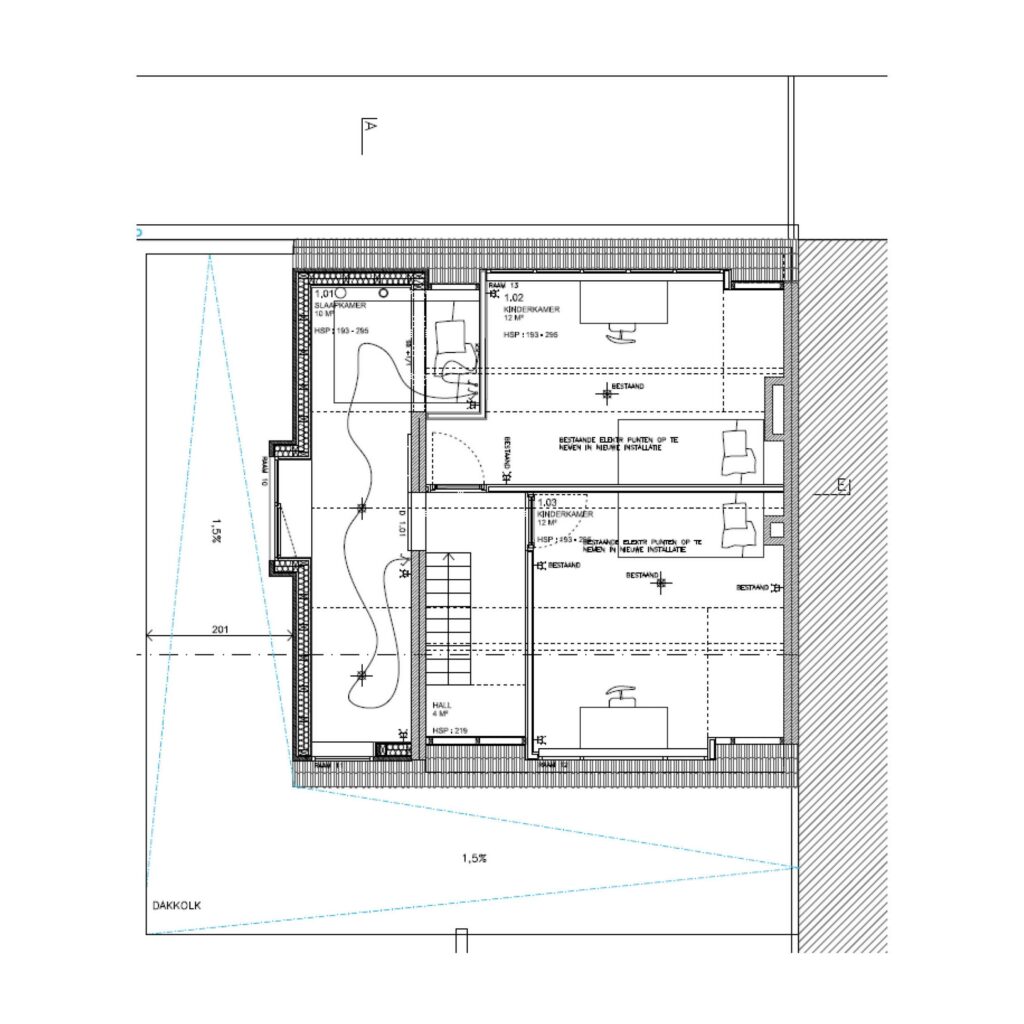
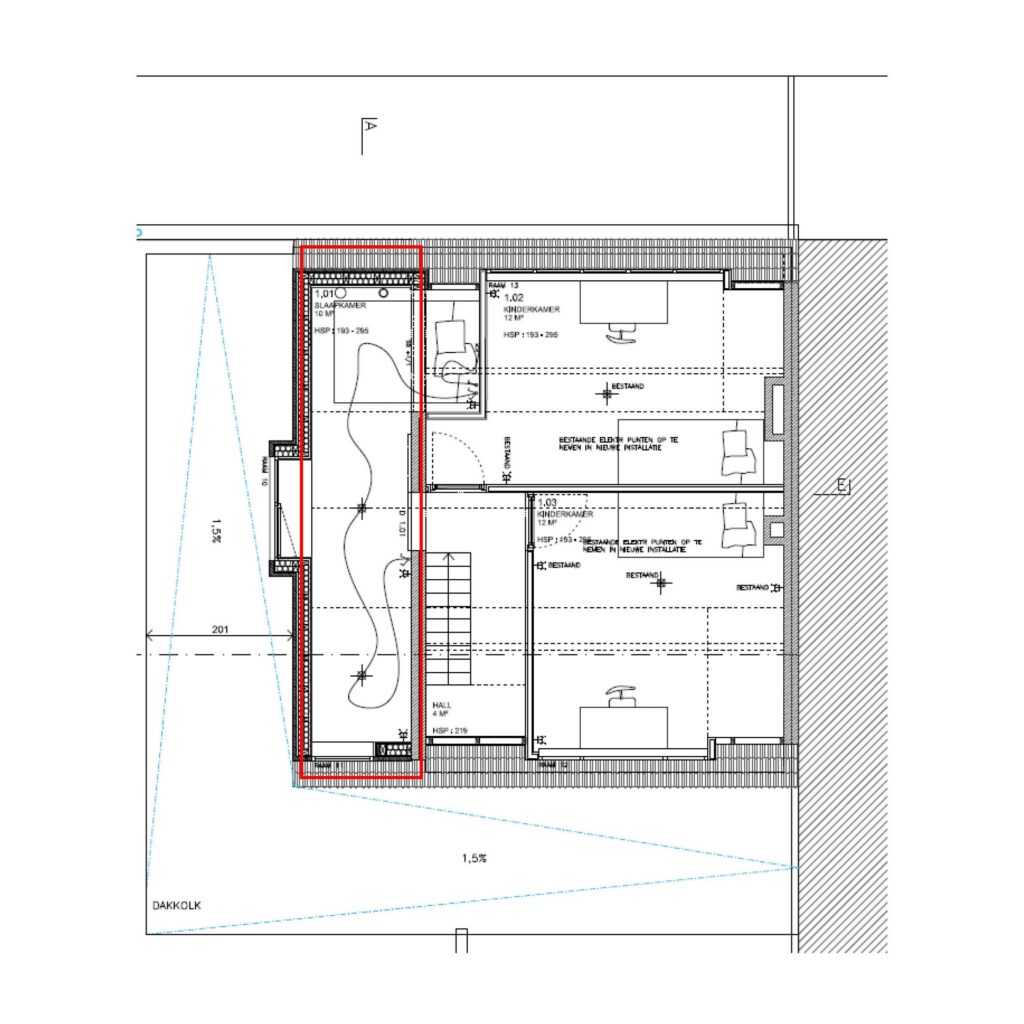
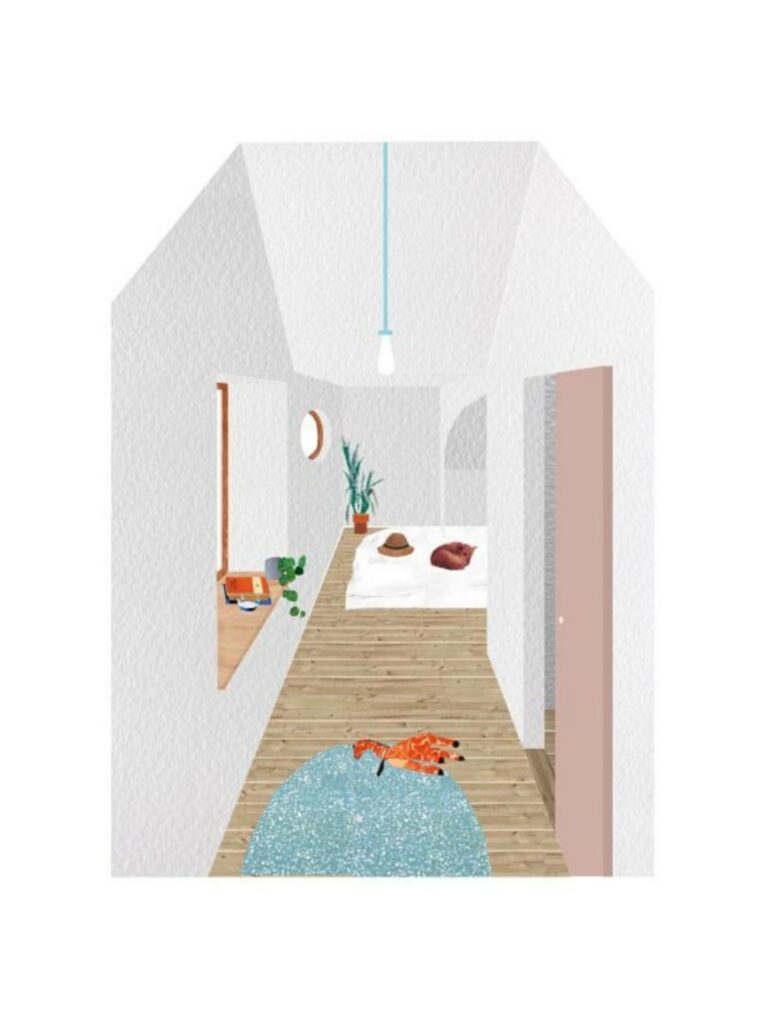
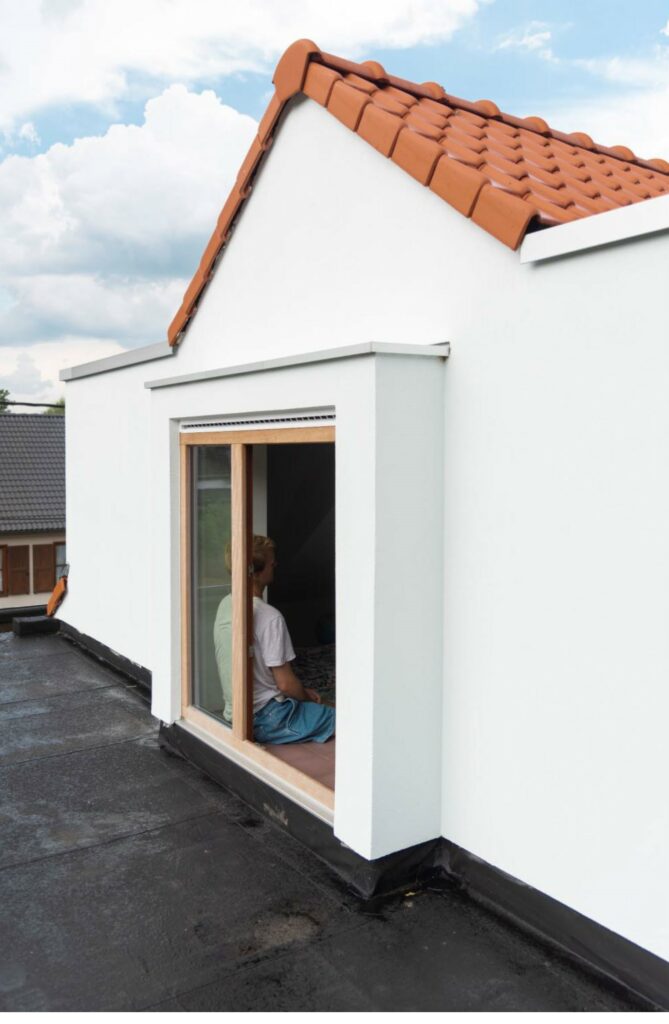
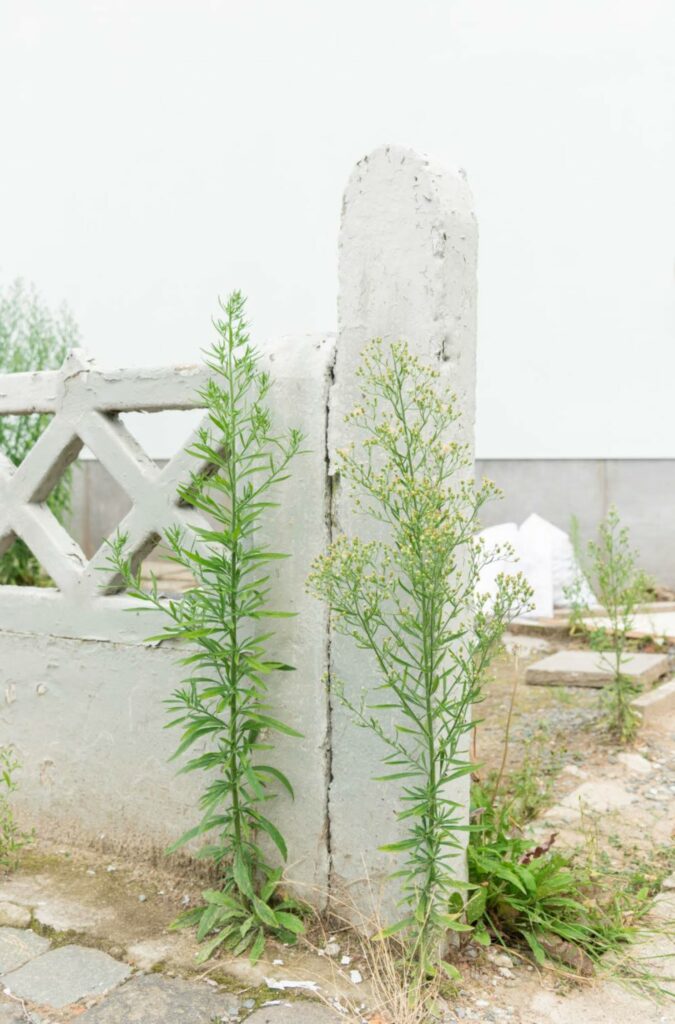
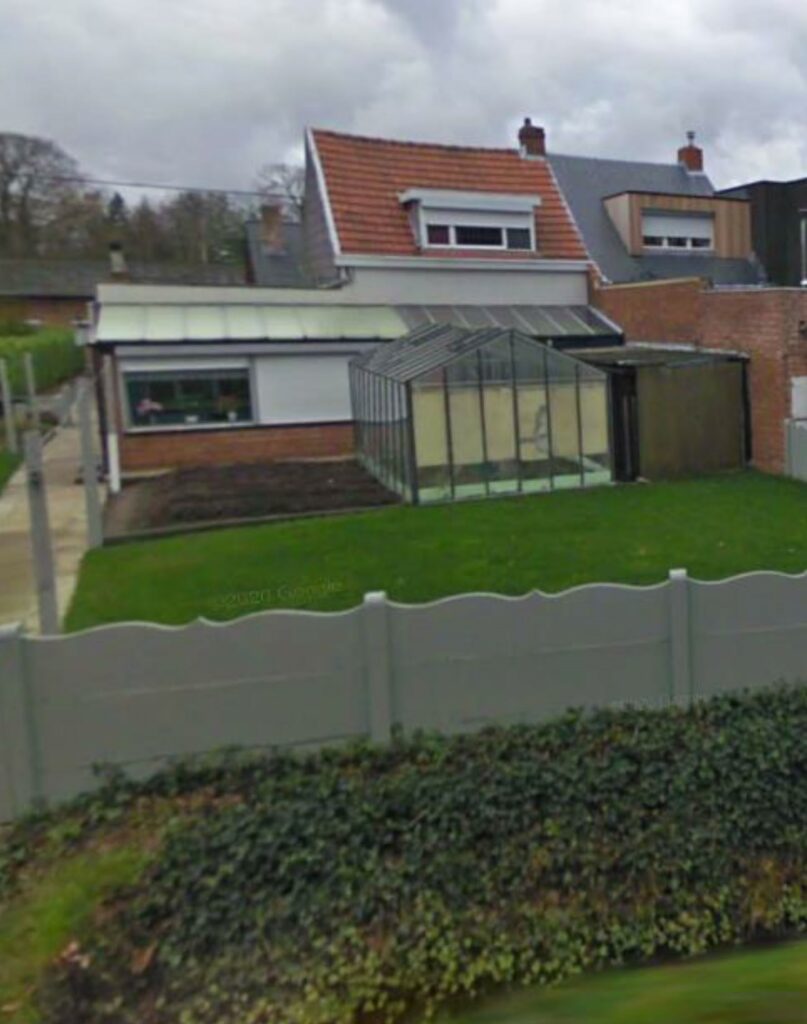
before the works




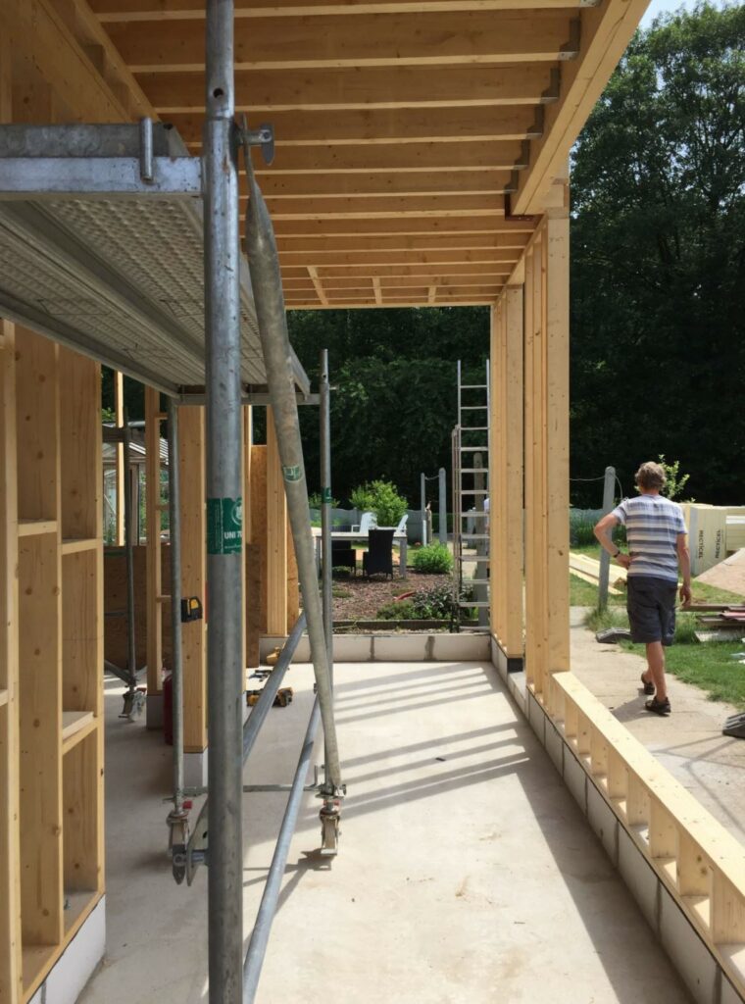
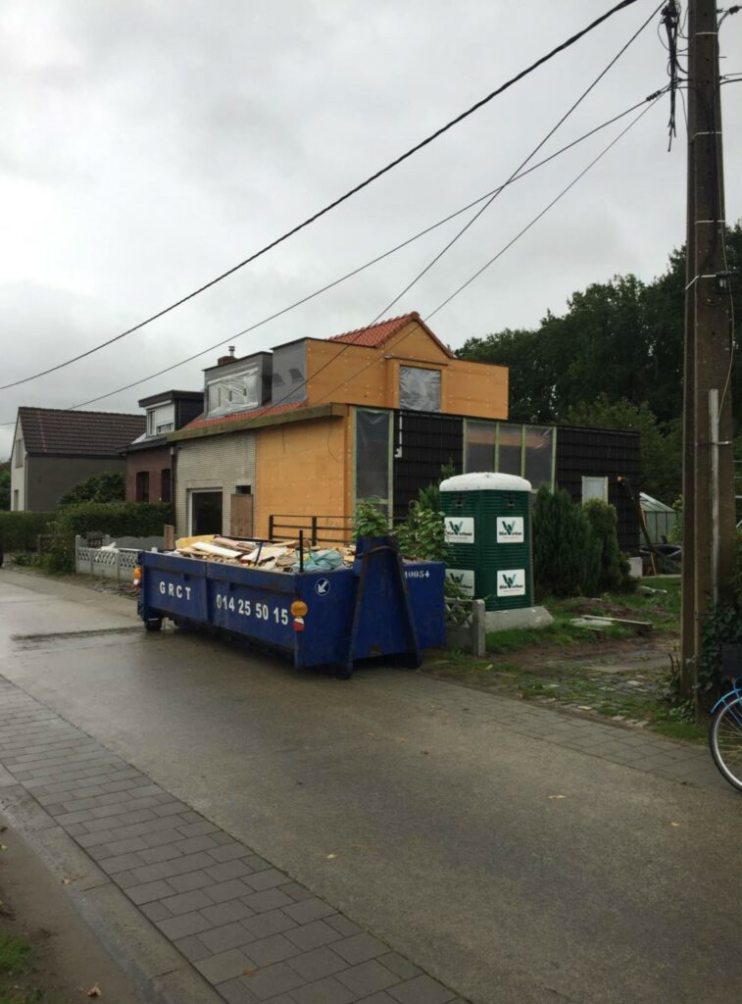
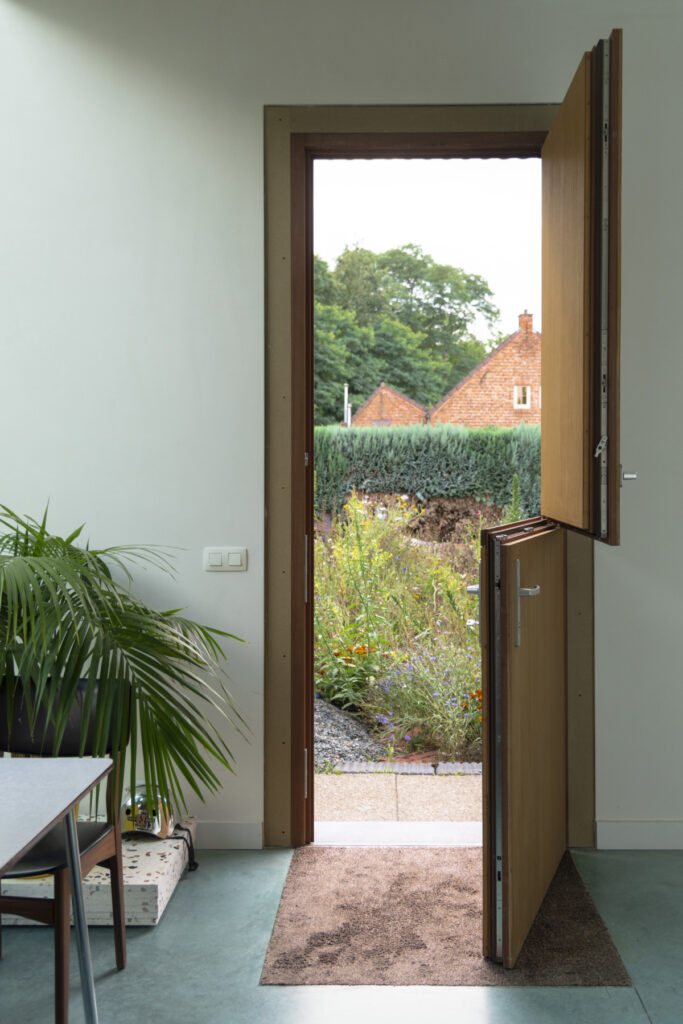
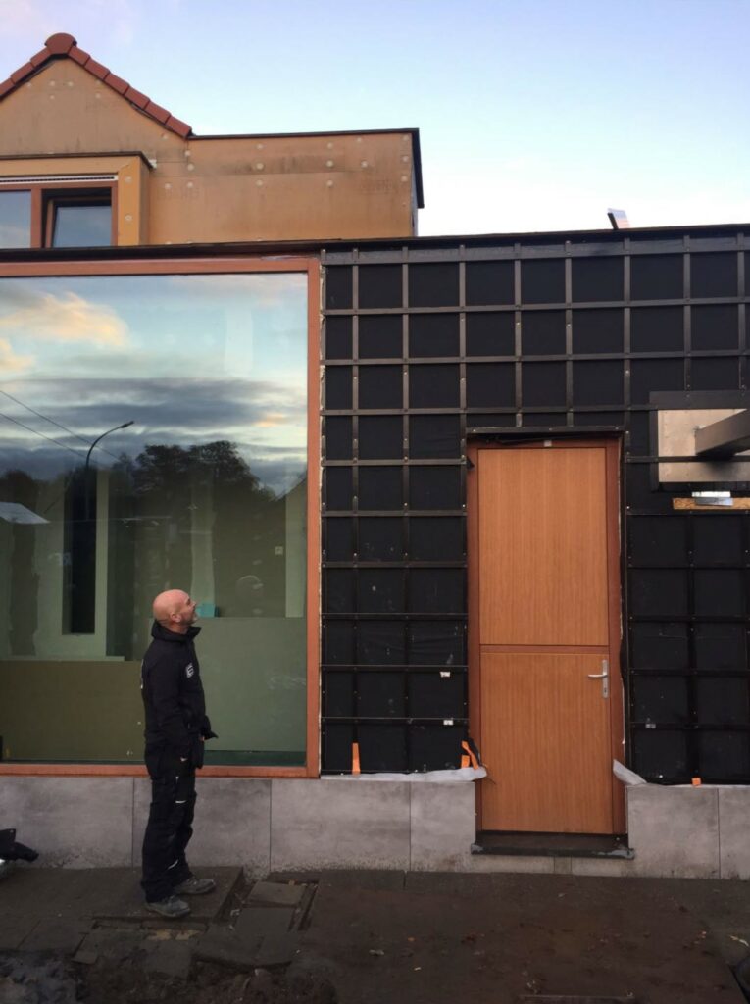
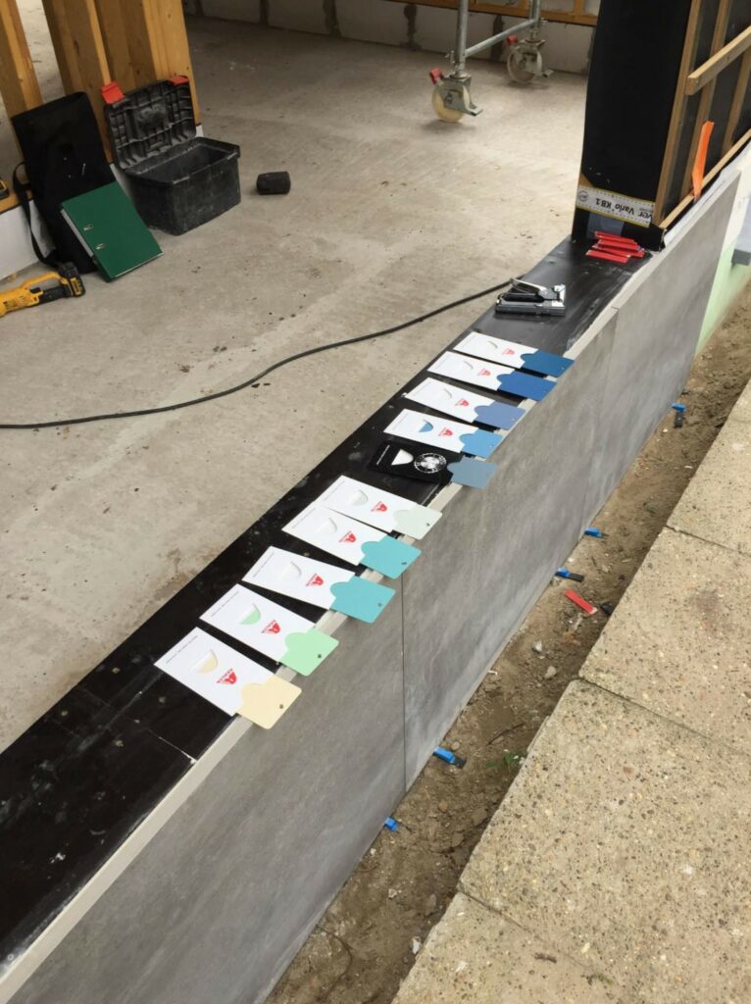
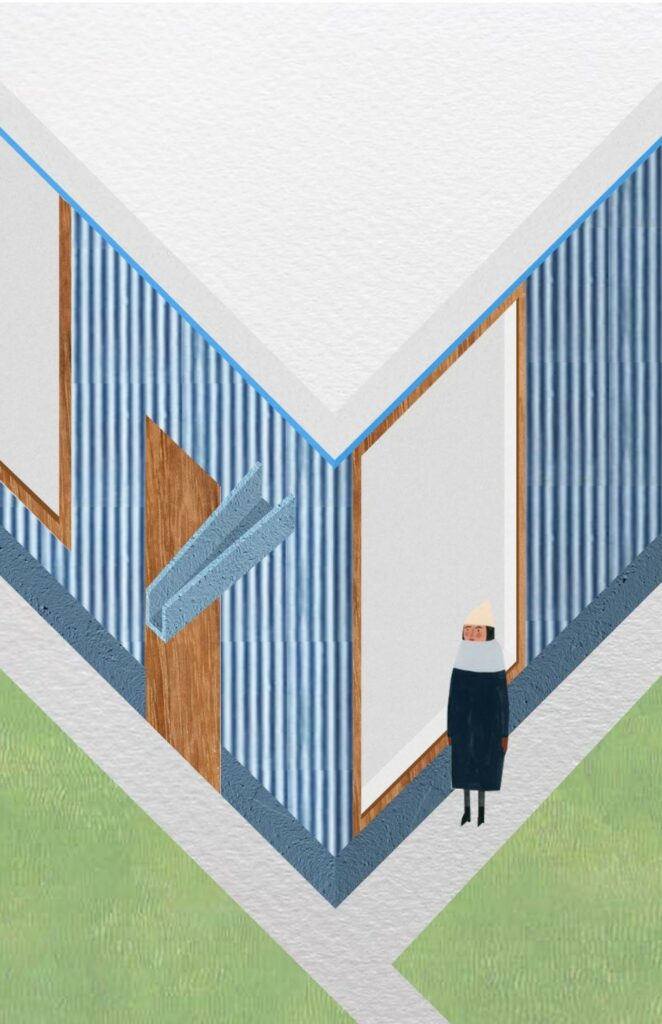
Last but not least, views of the built project from the main house we did not touch (expect for the new continuous floor)



House Marlies
Extension of an unifamilial house in Nijlen
Year: 2018
Status: Built
Program: Individual house
Location: Nijlen, Belgium
Stability: Util
HVAC: Feys BV
Energy: Feys BV
Photographer: Sépideh Farvardin
The renovation and remodeling of this cute house in the outskirts of Lier was a search for a balance between relating the house to its surroundings and preserving its cosy atmosphere inside. Around the original footprint, we wrapped a narrow, high and extravert space, with large openings to the garden. A new circulation makes multiple connections on the ground floor possible, while all service spaces are solved in the center of the plan. A careful remodeling of the roof-volumes allows the addition of an extra room on the first floor.
The new façade is conceived in a green corrugated metal sheets and large wooden windows, in contrasts with the more closed front façade with classical window opening. Rainwater is directly poured into the garden and re-used for watering plants. The garden integrates the typical elements of the Flemish suburbs: concrete fences, a greenhouse, water tanks, vegetable beds, … In the interior, a green concrete floor connects all spaces of the ground floor. The selection of materials responds to the environment, and refers to some existing elements in the house. The kitchen is conceived as a light and open structure, and a horse stable entrance door allows a permanent contact with the surroundings.