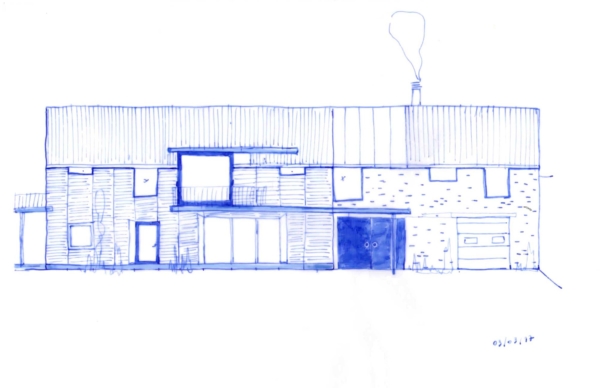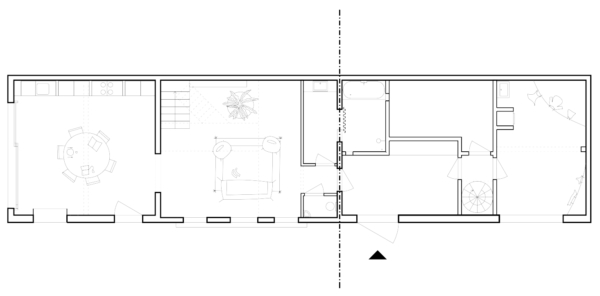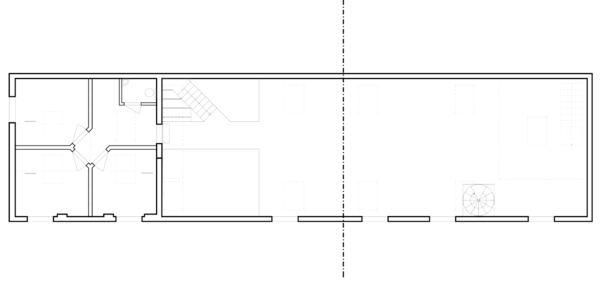Project Description
PSG
Our client bought an old sawmill on a plot in the middle of a building block.
We organise the house in de different segments of the simple volume, each with their own qualities and orientation: A south-oriented kitchen room with a dissapearing sliding window, a double-height living room with zenital light, an income portico oriented towards the garden, and a large open attic space.
The compact “winter house” is well isolated and heated, and has all basic functions.
In the summer, the house extends in the non-heated parts and becomes almost twice as large.
In phase with the organisation of the house, the rest of the plot is divided in different gardens and athmospheres.
status: built
program: housing
area: 300m2
location: Ghent, Belgium
year: 2017-2018










