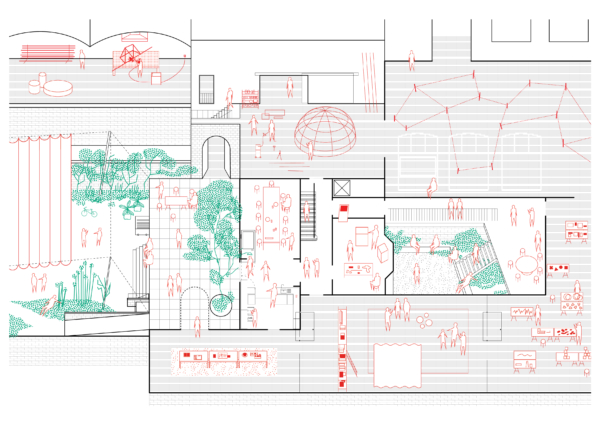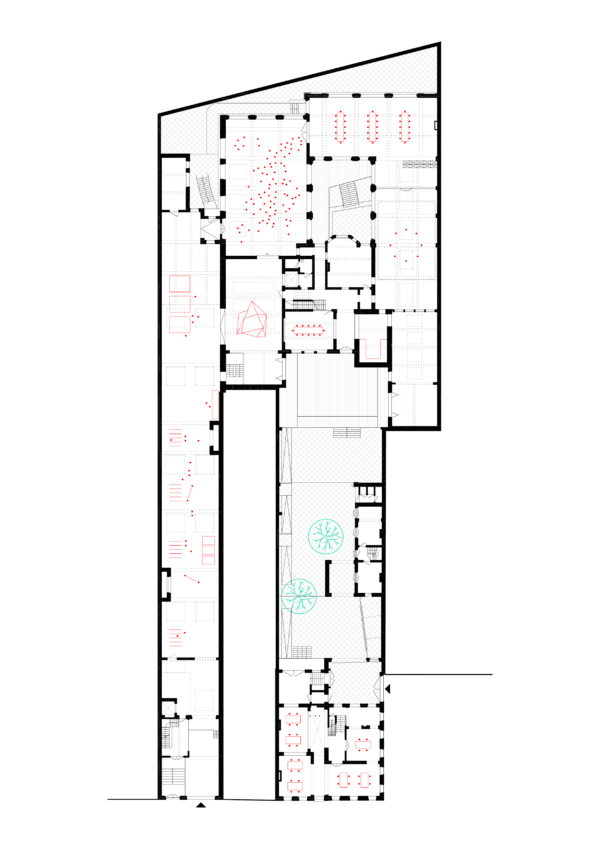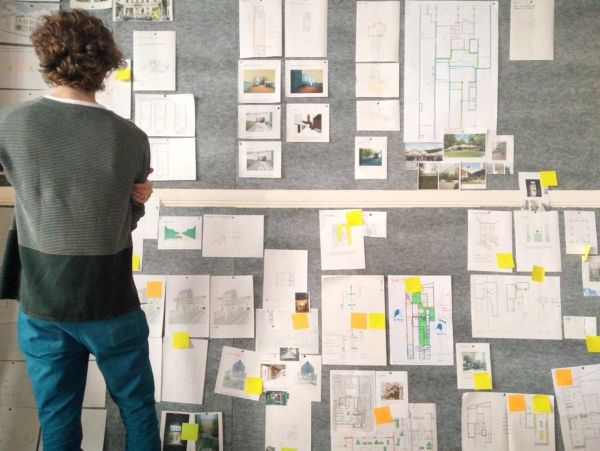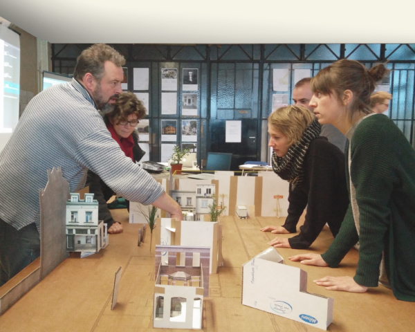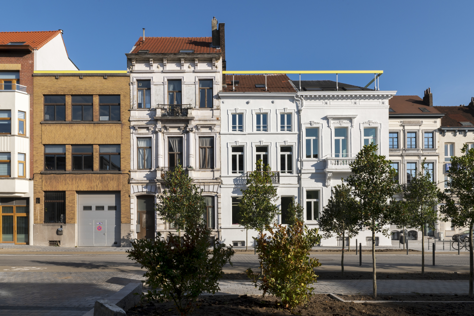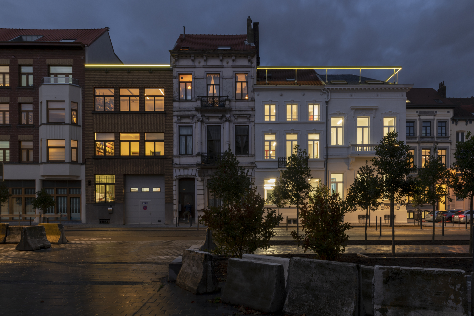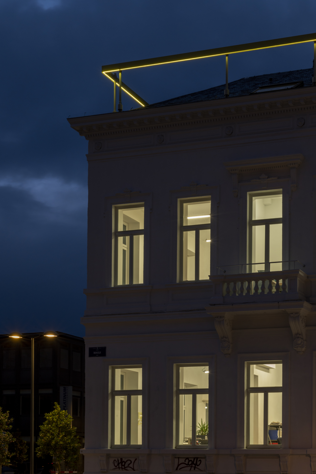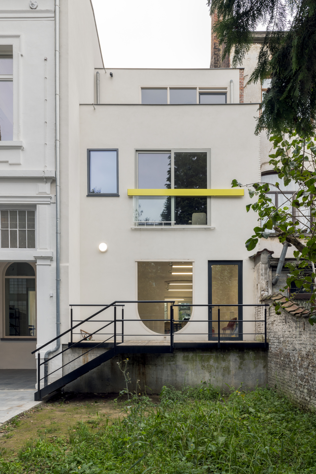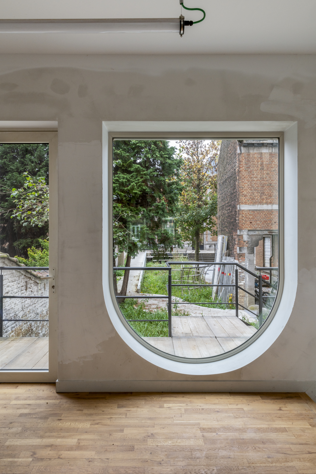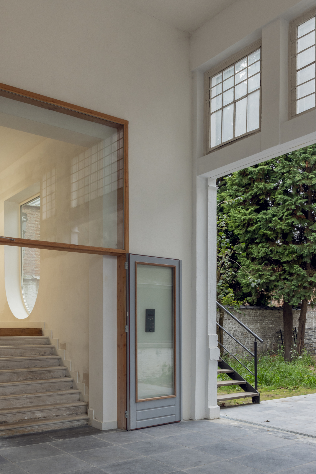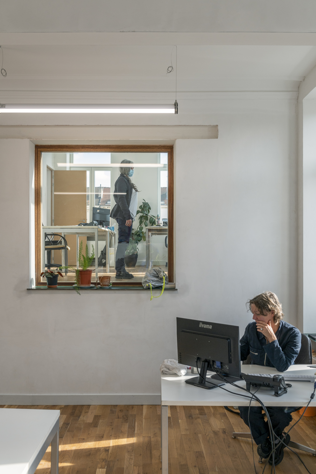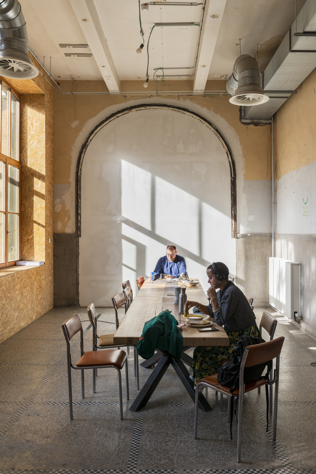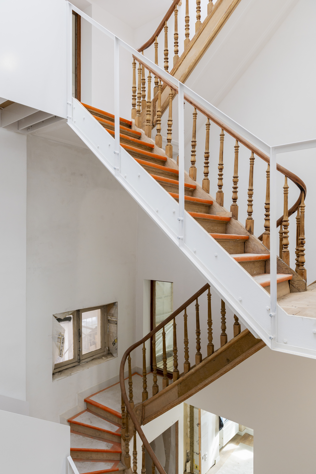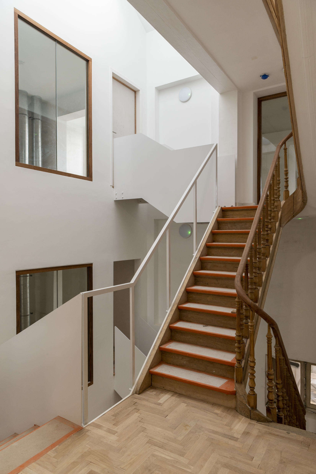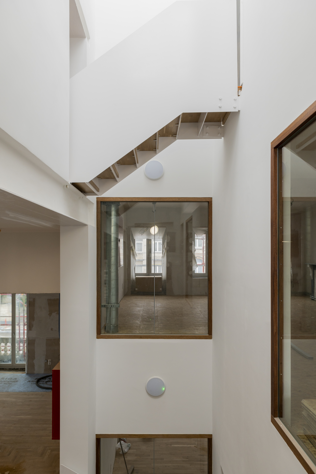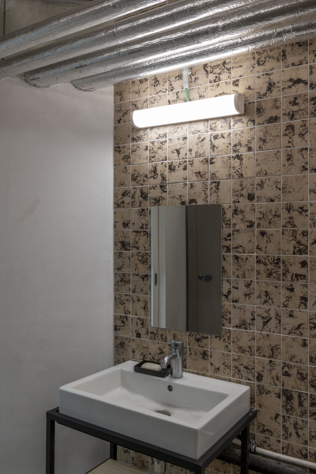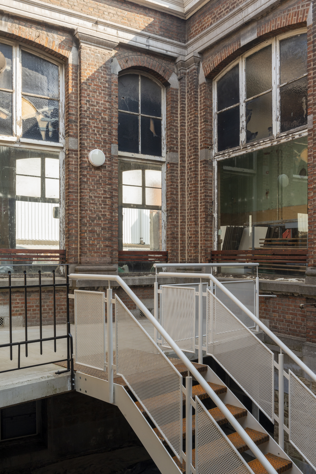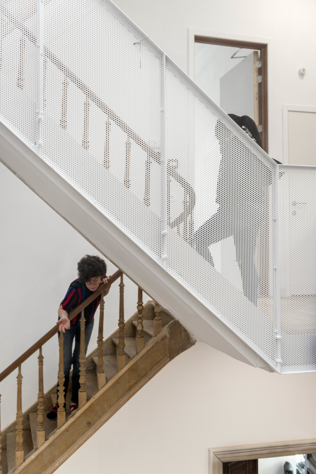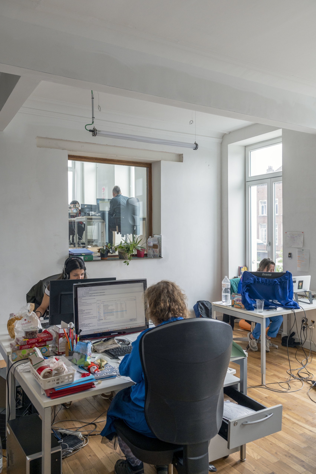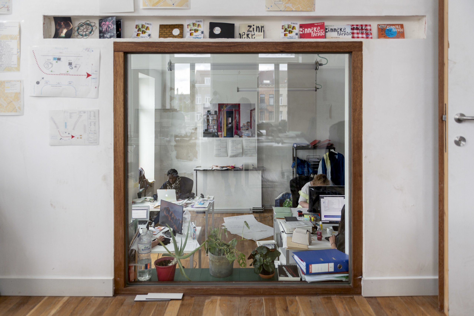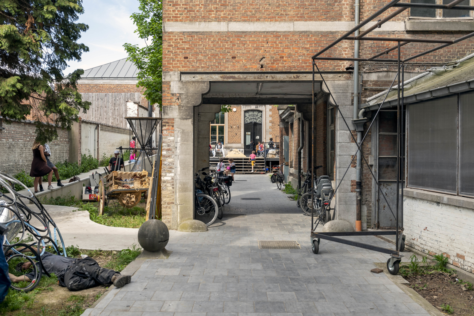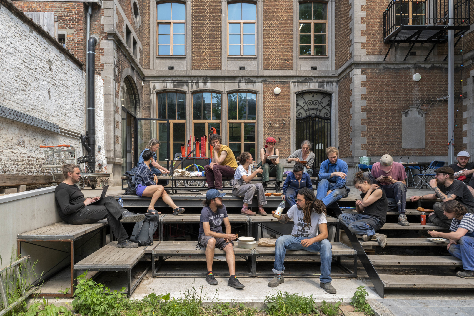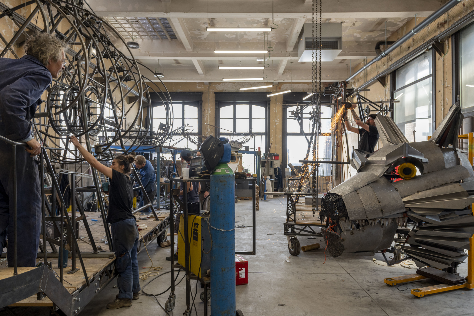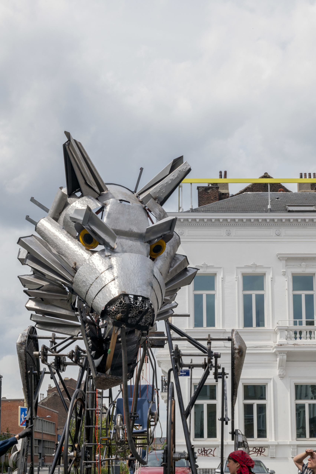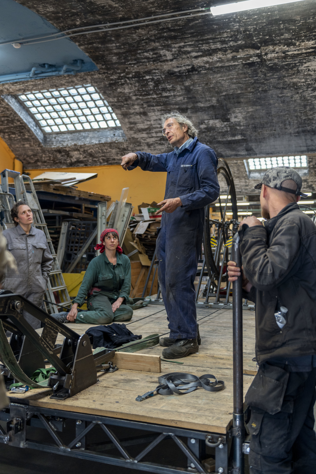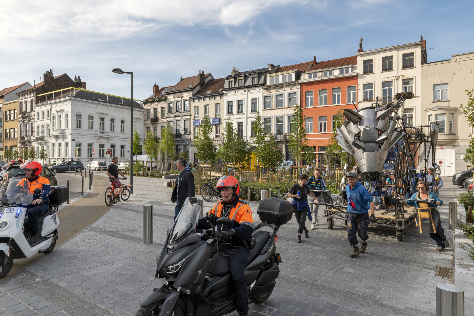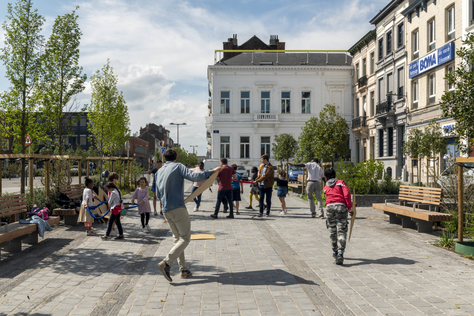Project Description
Zinneke
Renovation of the ateliers and workspaces for socio-cultural organization Zinneke, Brussels.
The project is a respectful renovation and restructuration of a former printing workshop complex in the north of Brussels, provided to the local non-profit organization, Zinneke, by the regional government. Zinneke’s social-artistic projects, the organization of the bi-annual Parade, the artistic education programs, the wood and metal production ateliers, diverse rehearsal and workshop spaces, … will all find their place in the project. The goal is to open this infrastructure to the many small creative initiatives in the city, and to create a vibrating social breeding ground for the city.
The project focusses on the existing qualities of the buildings, re-organization and optimization of their potentials. We restore the original circular organization of the printing workshop and create large openings between the existing spaces. The fixed setups of the ateliers and the stock of re-use materials are organized in the adjacent building, in order to free up the central spaces and give them flexibility. On the first and second level, some small-scale project spaces are organized with improved energetic performance.
The central core of the project is a series of meeting places, where the diverse actors in Zinneke’s projects can gather and share their stories and ideas: an active entrance courtyard and terrace, the main access through the communal kitchen, an expo space, and the central patio in the middle of the different ateliers.
The ambition of the site is to become an open laboratory for social and artistic initiatives for the whole city, with a diverse mix of users and a bustling activity that focusses on realising Zinneke’s core values.
The vacant houses at the street side are the oldest part of the site. They will be renovated, connected and activated with the workspaces of the Zinneke team members. The common wall is opened up and makes a link between the different floors. Without changing the historic façade profile, we subtly change the expression from a rather formal townhouse to an inviting and creative environment, a lantern for the neighbourhood. We illuminate the building from the inside out, open up the entrance doors and link the cornice height of the adjecent houses with a soft glowing yellow line.
The renovation is a pilot project for the application of re-use materials on a large scale in the construction industry. Together with re-use specialists Rotor, technical engineer Matriciel and the Zinneke team, we search to integrate as many re-use materials as possible in the project, within the strict procedures of the public tender.
This project has been awarded the Be Exemplary 2017 label, granted by the Brussels Region for innovative and exemplary building projects.
Construction site picture : Delphine Mathy
status: on going
program: socio-cultural & production platform
area: 4000m2
location: Brussels, Belgium
year: 2016-2020
budget : 2 000 000 € exc. VAT
co-conception team : zinneke + ouest + rotor + matriciel

