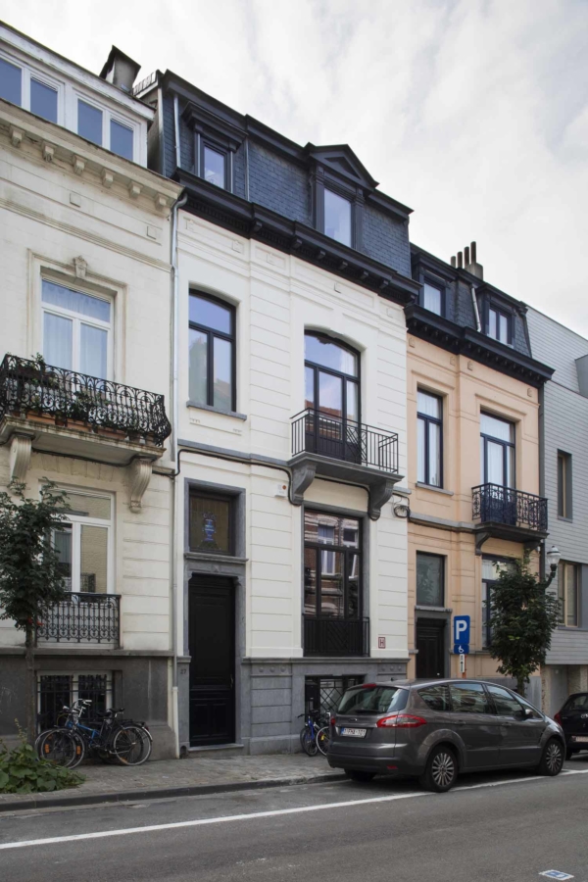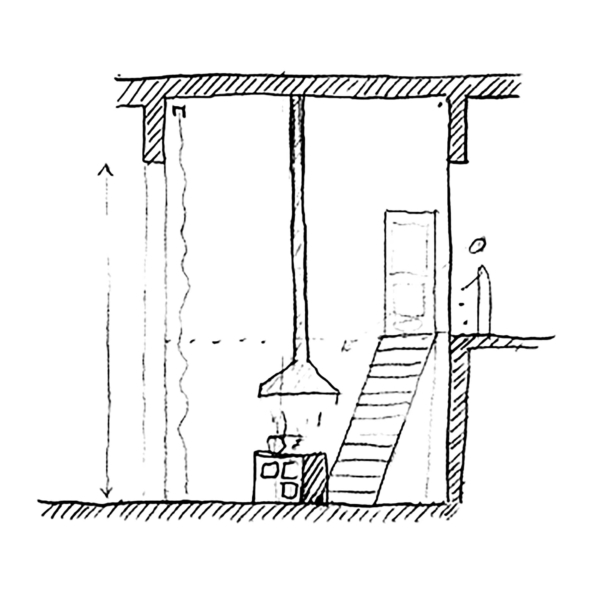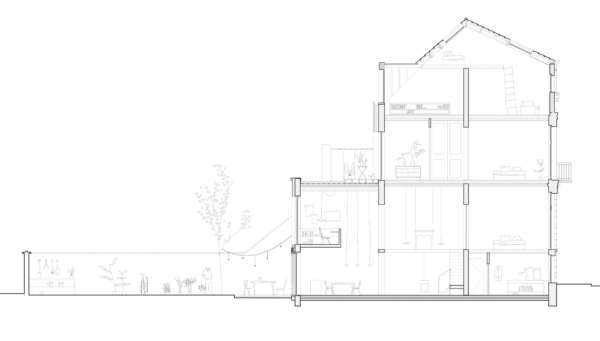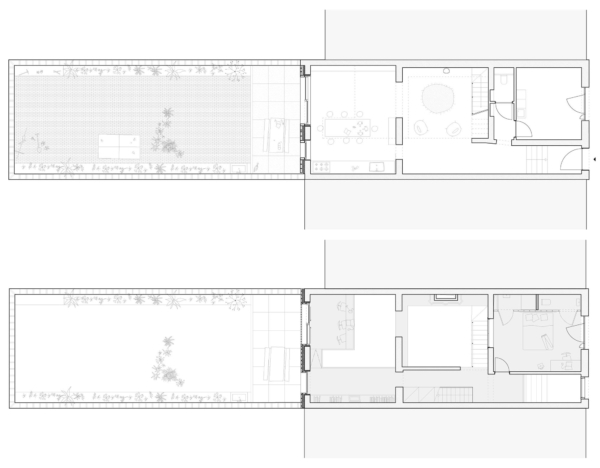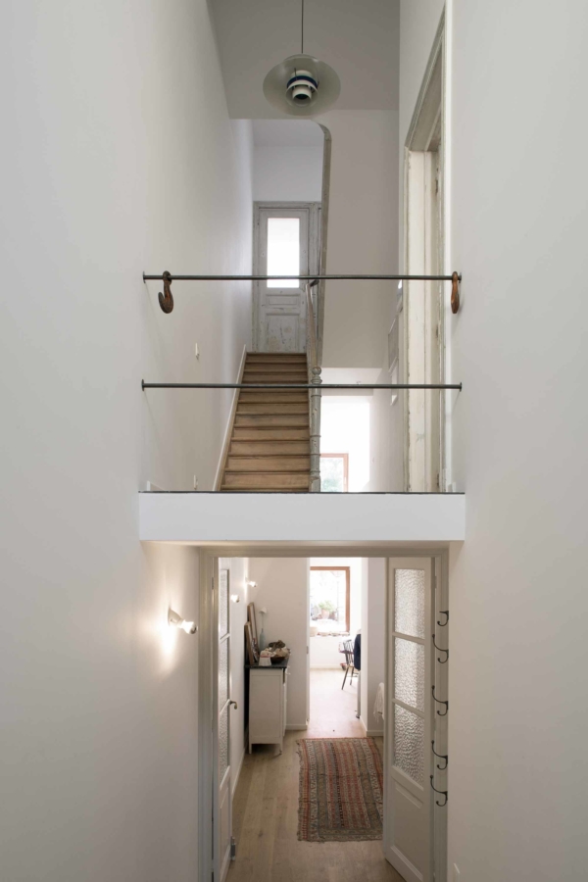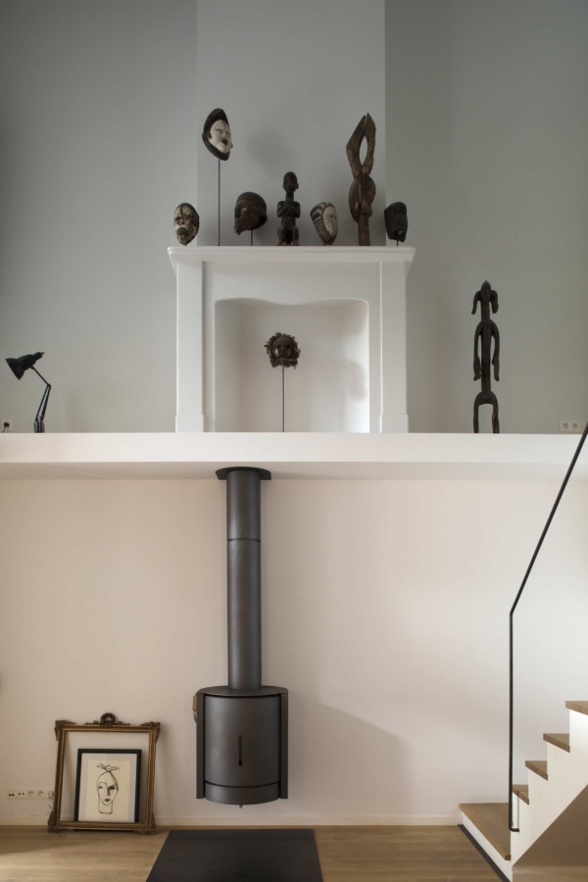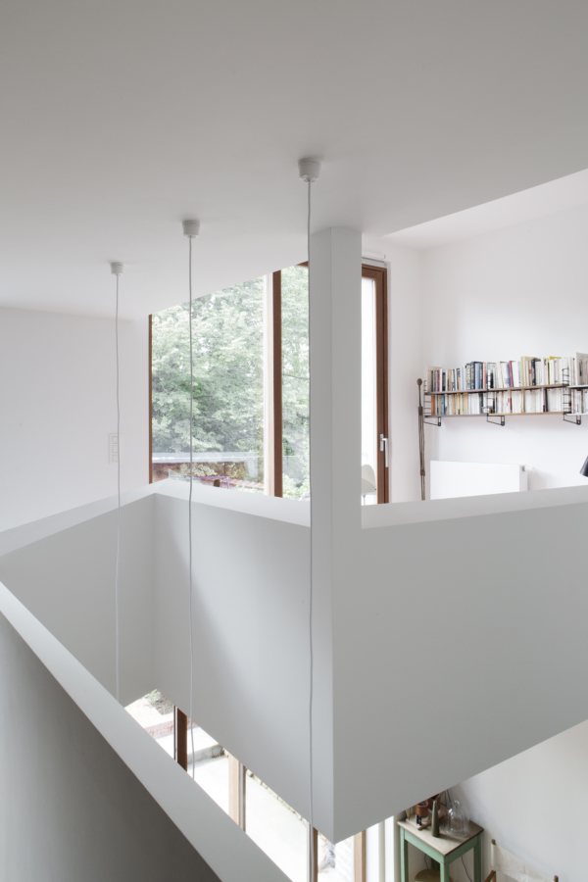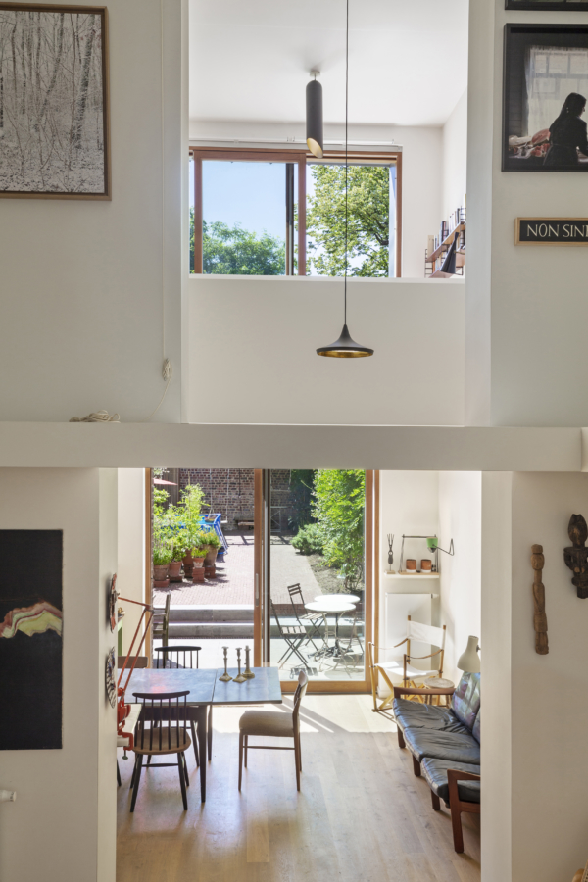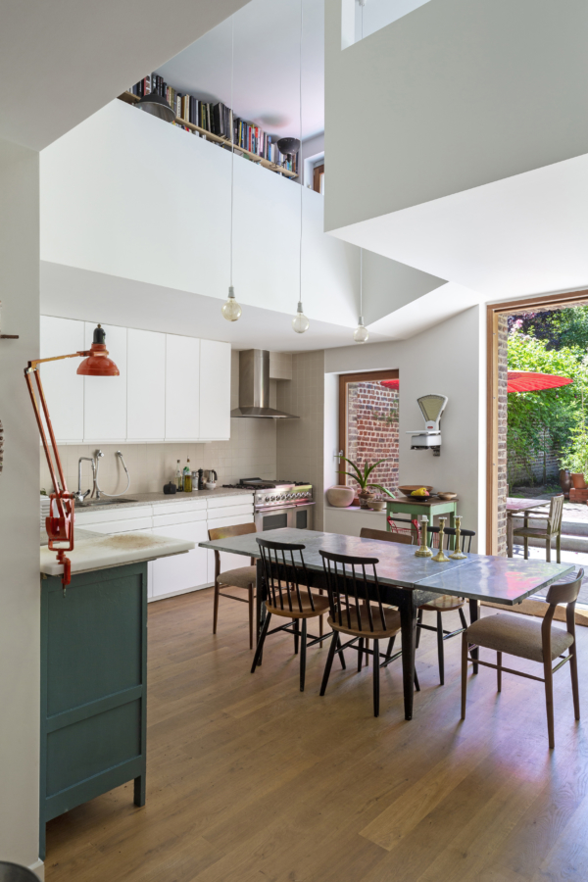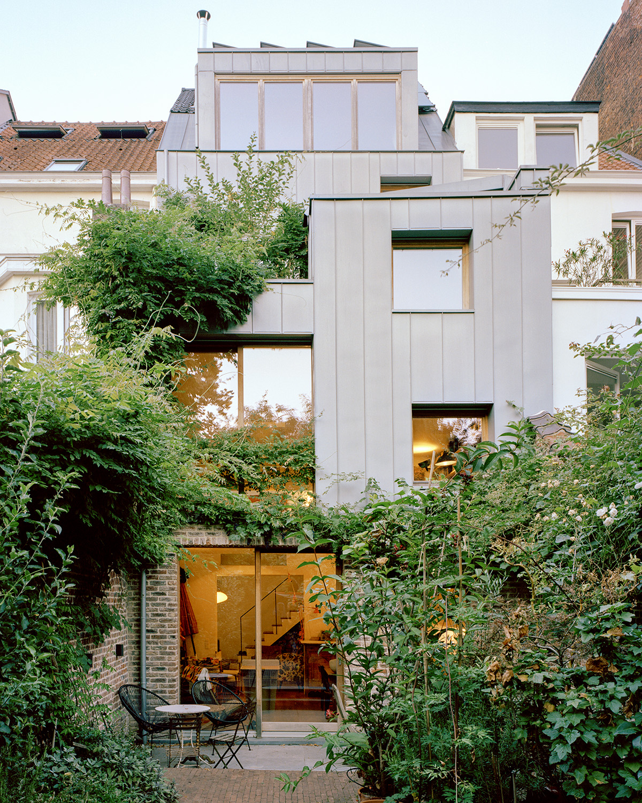Project Description
RAP
House RAP consists of the large-scale renovation and complete transformation of a typical Brussels 1920s mansion. The new owners are a couple of artists and their children. The house should be open to friends and artistic projects (happenings, vernissages, lectures…). As such, while the comfort of the family is of course paramount, we immediately sought a spatial organization that could break free from the classical ‘lounge-living-kitchen’ organisation, and allow other uses and publics, once in a while.
The front façade has been faithfully renovated, and preserves a very classic aspect, while on the inside, everything – or almost everything – has been shaken up and changed. In its original state, the house incorporates a garden, half a story below street level. This garden has a direct connexion with the cellar floor, while the ground floor (as is often the case in this kind of houses) lies half a story above the street, and therefore one story above the garden.
The project wants to establish a link between the garden and the living rooms, rather than the cellars. The cellars’ ceiling is destroyed, and we are confronted with a big double volume (almost 7m under the ceiling) in the entire backside of the house, that will be reorganized with internal volumes, slightly sculptural cavity inserts, and an interplay of double heights that generate new relationships.
In the vestibule of the house, we have lowered the stairs towards the former cellars, and eliminated the ones that went up to the noble floor. The array of selected materials and hues is willingly limited, cold and luminous. The upper floors, with the rooms, have been redesigned too, but the original plan has been preserved to a higher degree.
The back façade has been entirely revised and put together again, but always serving the purpose of conserving the volumes.
These rearward volumes are clad with zinc, the layout of which is in harmony with the play of the new window bays. This skin in zinc hides the fixed wooden frameworks of the new external carpentry.
Double-height feelings, in the living room in relation with the garden, but also in the children’s bedroom in the upper part of the house.
Since the external volume of the house was not modified from the back, the work consisted in reorganizing and defining interior spaces from the inside. Here, a “floating” and intimate salon for reading a book at night. The whole volume is suspended by the structural roof
all pictures by Olivier Cornil, except the back facade by Maxime Delvaux 2023
status: built
program: housing
area: 330m²
location: Brussels, Belgium
year: 2016-2017
