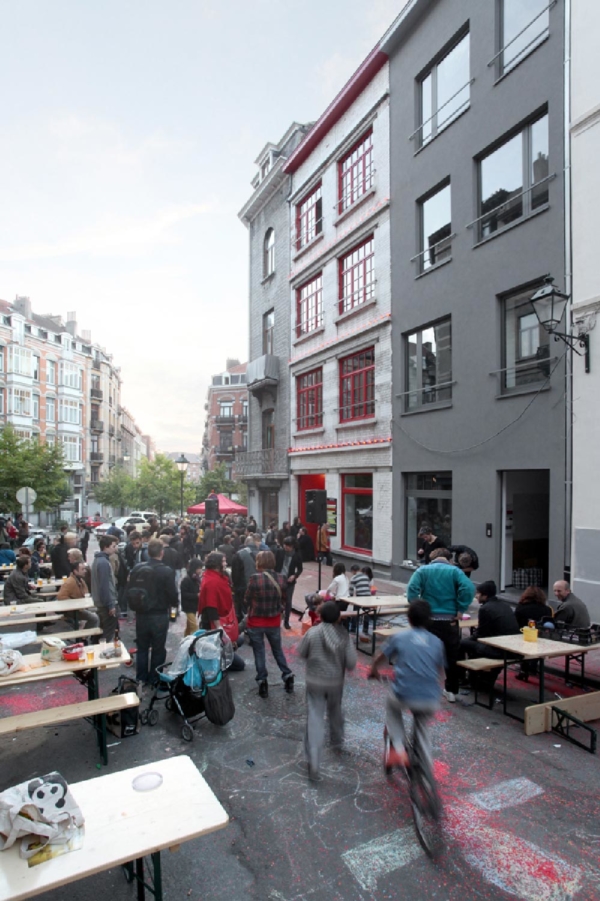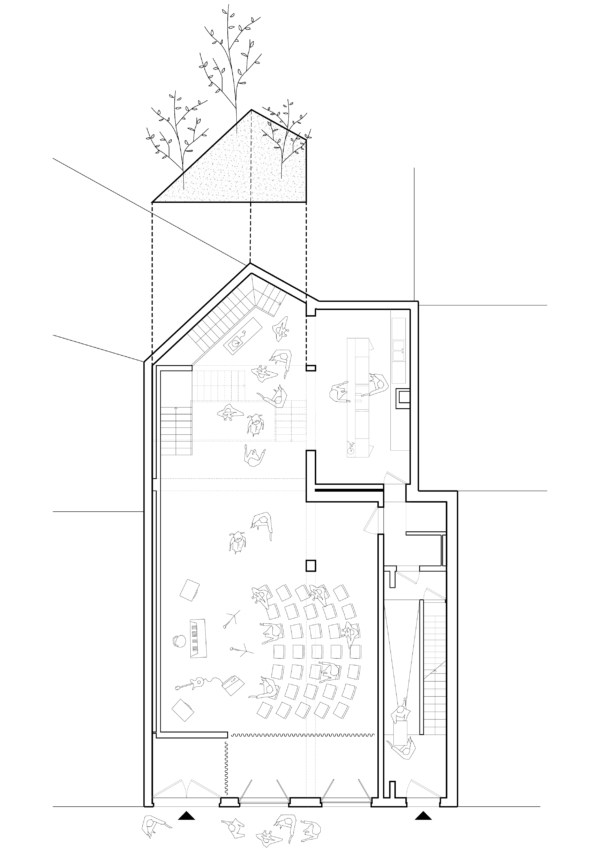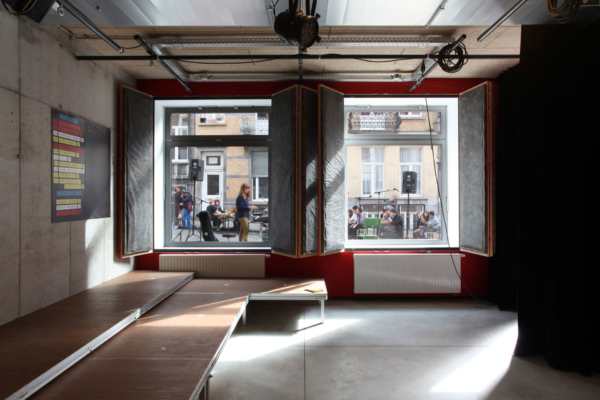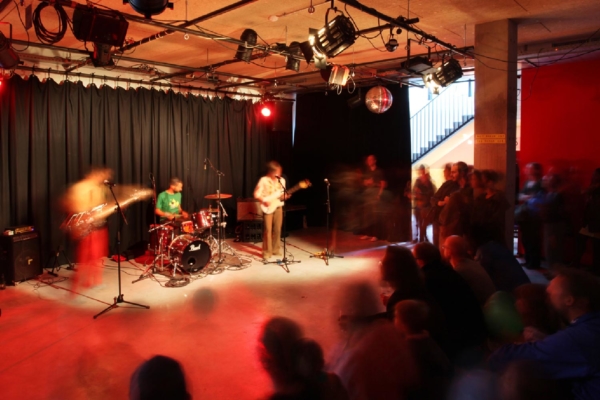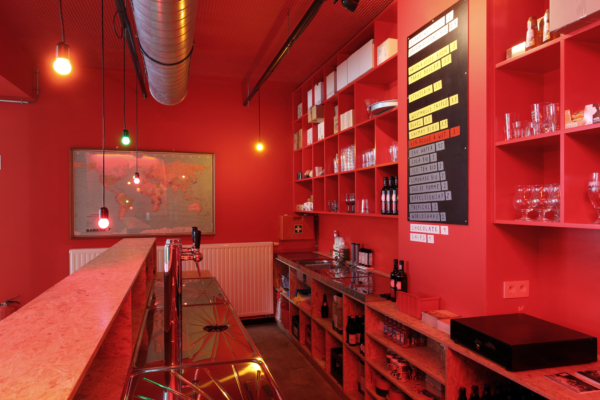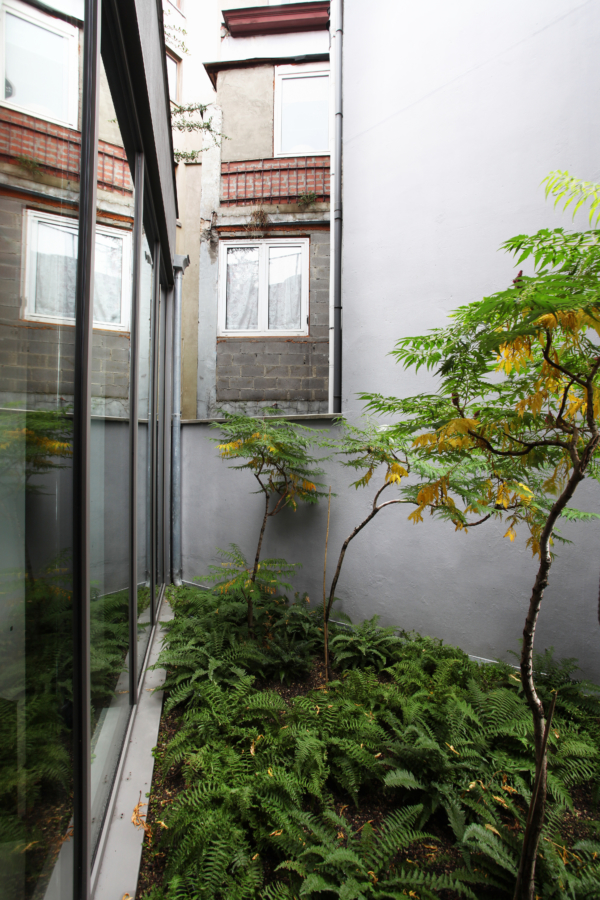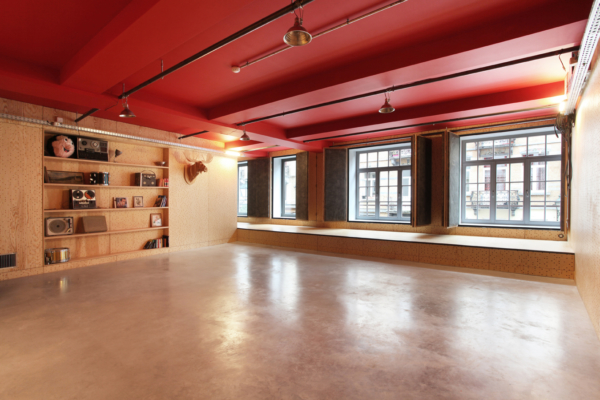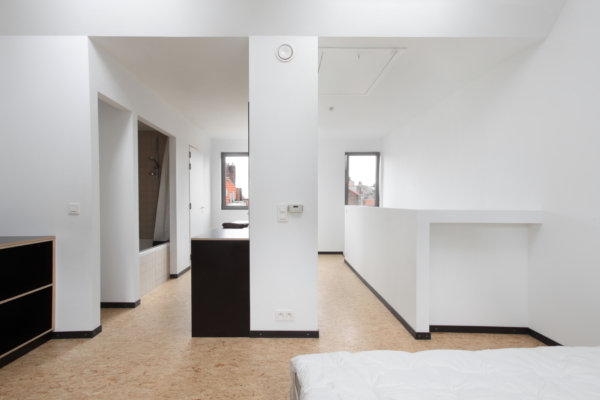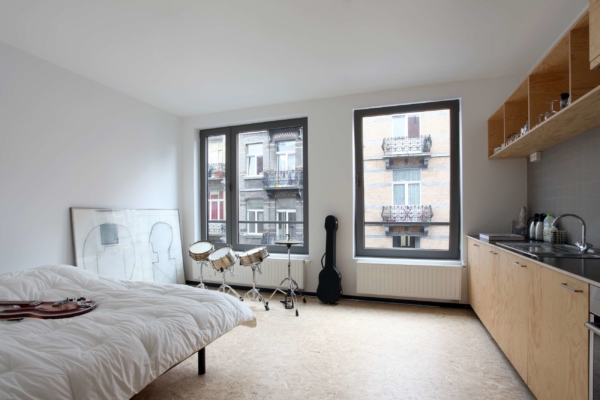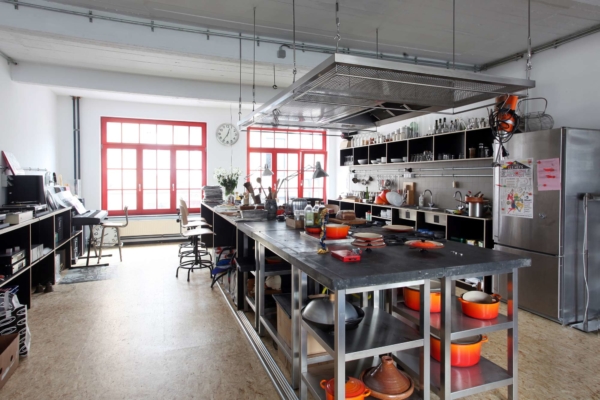Project Description
Les Ateliers Claus
Les Ateliers Claus, renovation of a multifunctional cultural space
Les Ateliers Claus, an independent cultural platform for visual art and music, is a well-known creation and residence structure based in Brussels that has been working with recognized and upcoming artists for years.
The project, a mix between new construction and renovation, consists of two plots and buildings located in a dense urban context, on which a new cultural equipment, mainly dedicated to music, will be developed. The program (2 music venues, a bar with an atrium, artists’ dressing rooms, 3 housing units and a music studio) is spread over six levels in a joyous complexity, already existent in the dense urban setting of the site.
The existing building to be renovated was and remains part of the public realm, while the new building complements and serves it, clearly distancing itself and affirming its own identity. This complicity between both buildings allows us to integrate the architecture and the program in the neighbourhood and rhythm of existing façades throughout. Once inside, the boundaries between one and the other are continuously fuzzy and misleading. The concert hall and recording studio upstairs work as a “box in the box” and offers proven acoustic quality. The project also tackles quite a few challenges in terms of structural engineering and technical installations.
Seen from the street, Les Ateliers Claus is the white house with the red windows, like it used to be before. The new grey house is only for artists and staff. Once inside the project, perceptions of the house(s) start to blur and change at almost every level.
All kind of formats, concerts, residences, jam sessions and recording moments have taken place at Les Ateliers Claus over the last years. There is no fixed setting for the venue on the ground floor, nor for the first floor ‘box in the box’. A big house with music and people at every level, with new discoveries every week.
On the upper levels of the new grey building, temporary housing for artists on tour and/or in residence. Artists and staff can access the upper floors of the existing red house: the apartment of the owner and founder of Ateliers Claus, who is also the cook every night after the concerts. His living room serves a huge kitchen for 16 people, with plenty of space for the turntable and record collection.
A very dense and compact project, with a lot of people at every floor. Yet, the project aims to offer space and quality to every room, and even some height where possible, like here, in one of the artists apartments. Never hide! The project starts from the fascination for the densely built district and the multiple, sometimes very intimate relations with the neighbours. This big new window is nothing more than a tribute to that. Showing and admiring the backstage of the city.
status: built
program: cultural center + 3 appartements / new construction + renovation
area: 950m2
location: Brussels, Belgium
year: 2010-2014
budget: 1 675 000€ HTVA
staff : stability + hvac : jzh & partners | acoustics : kahle acoustics | garden : landinzicht & floris steyaert | general contractor : b. dereymaeker sprl
photo credits : kevin laloux
