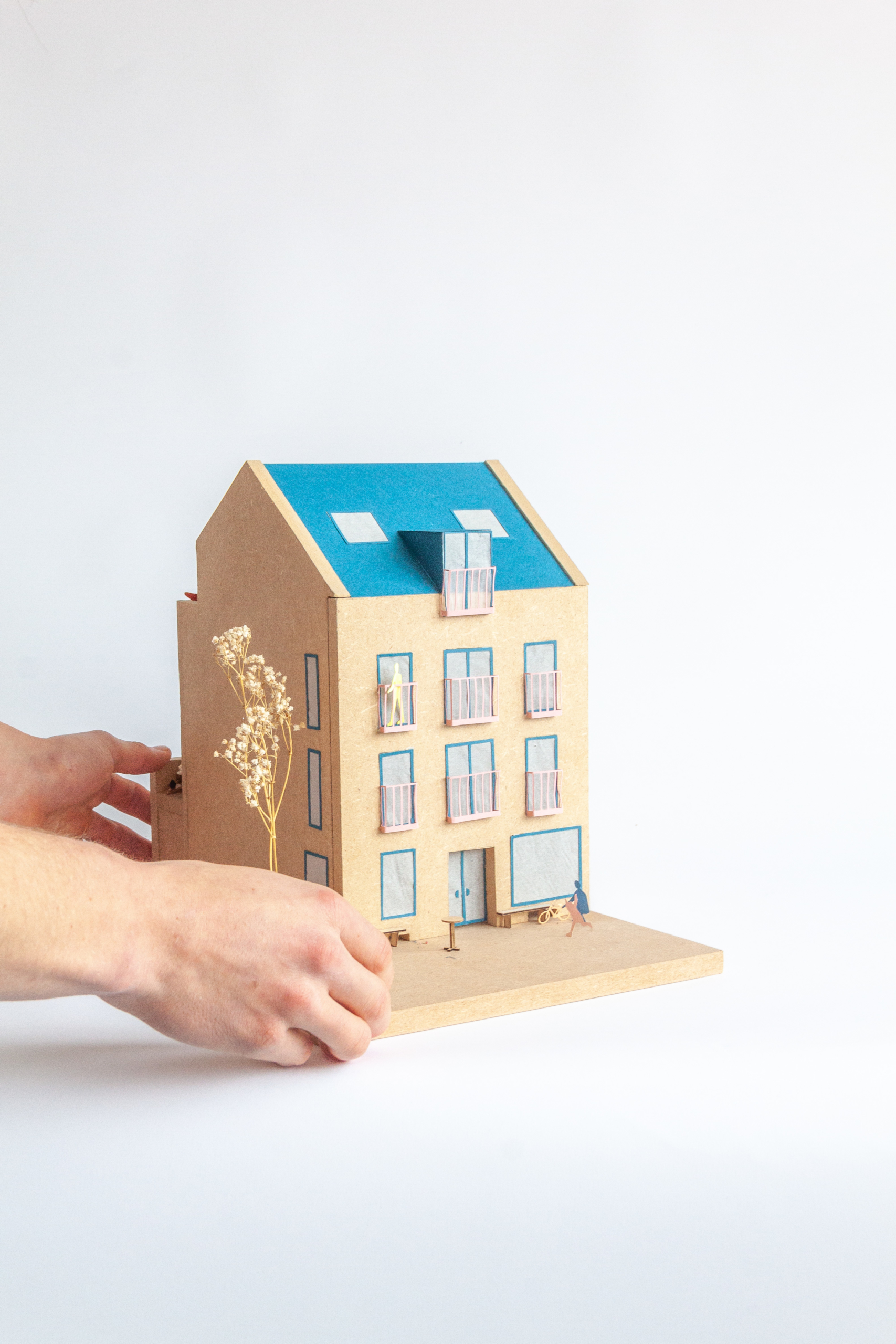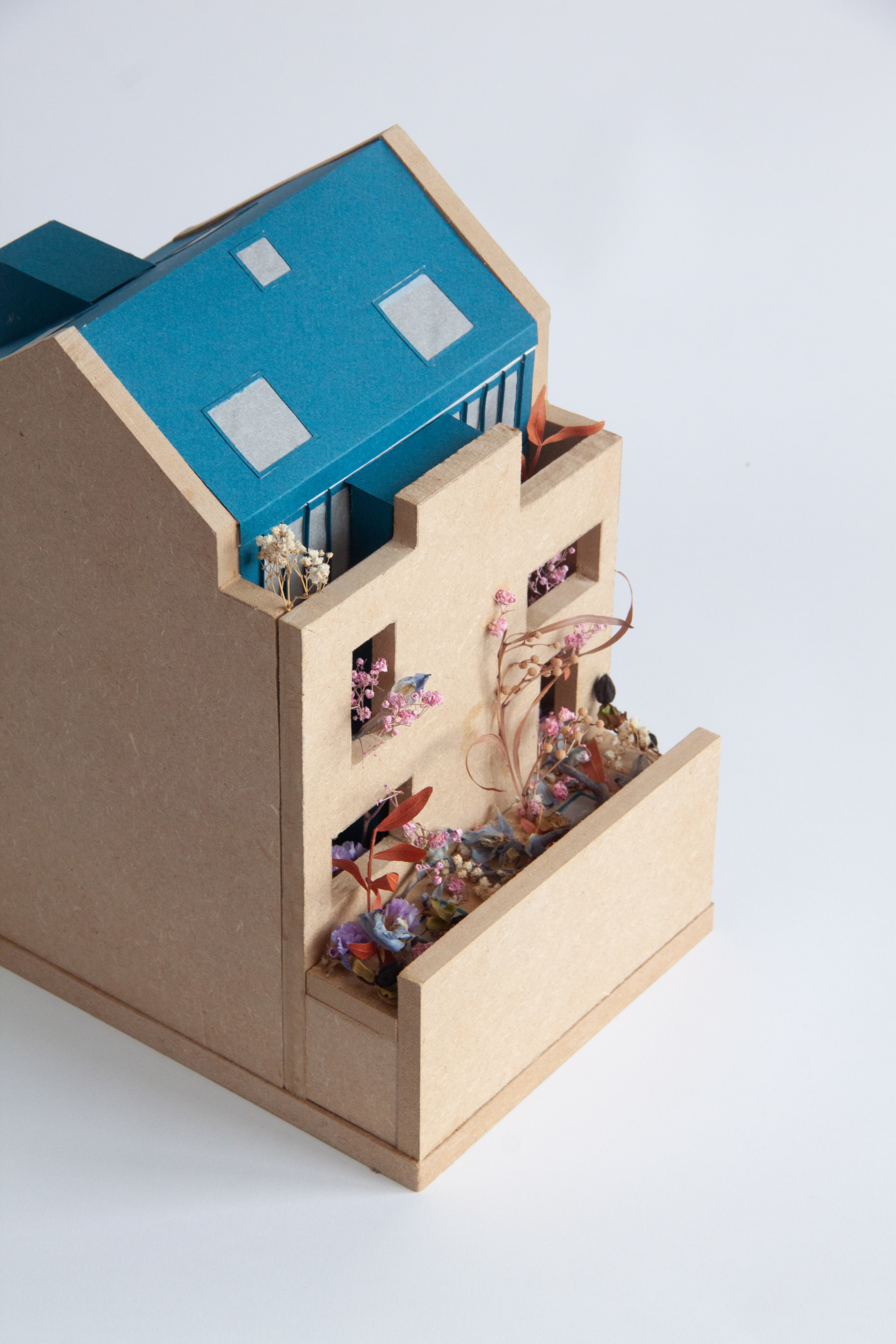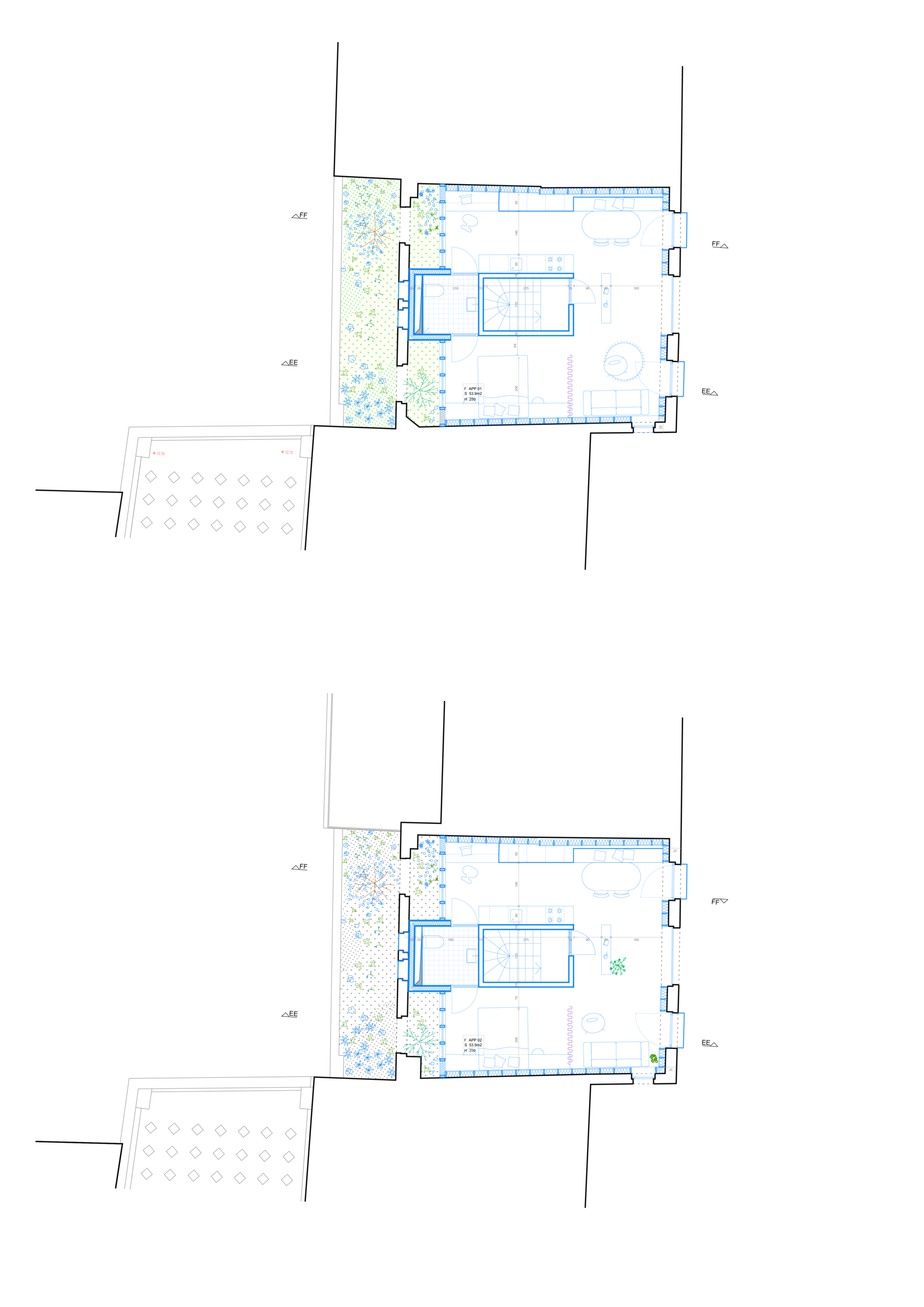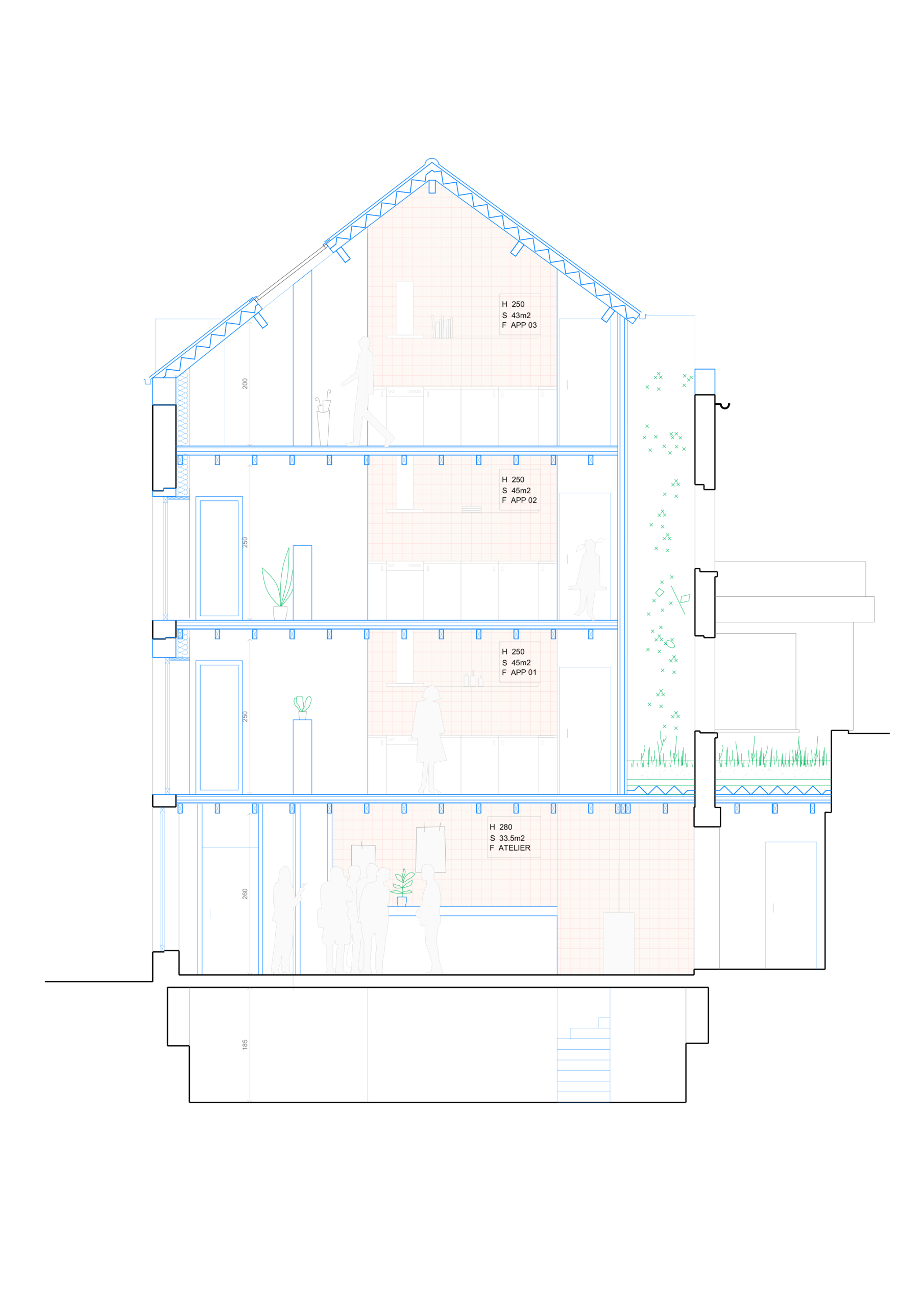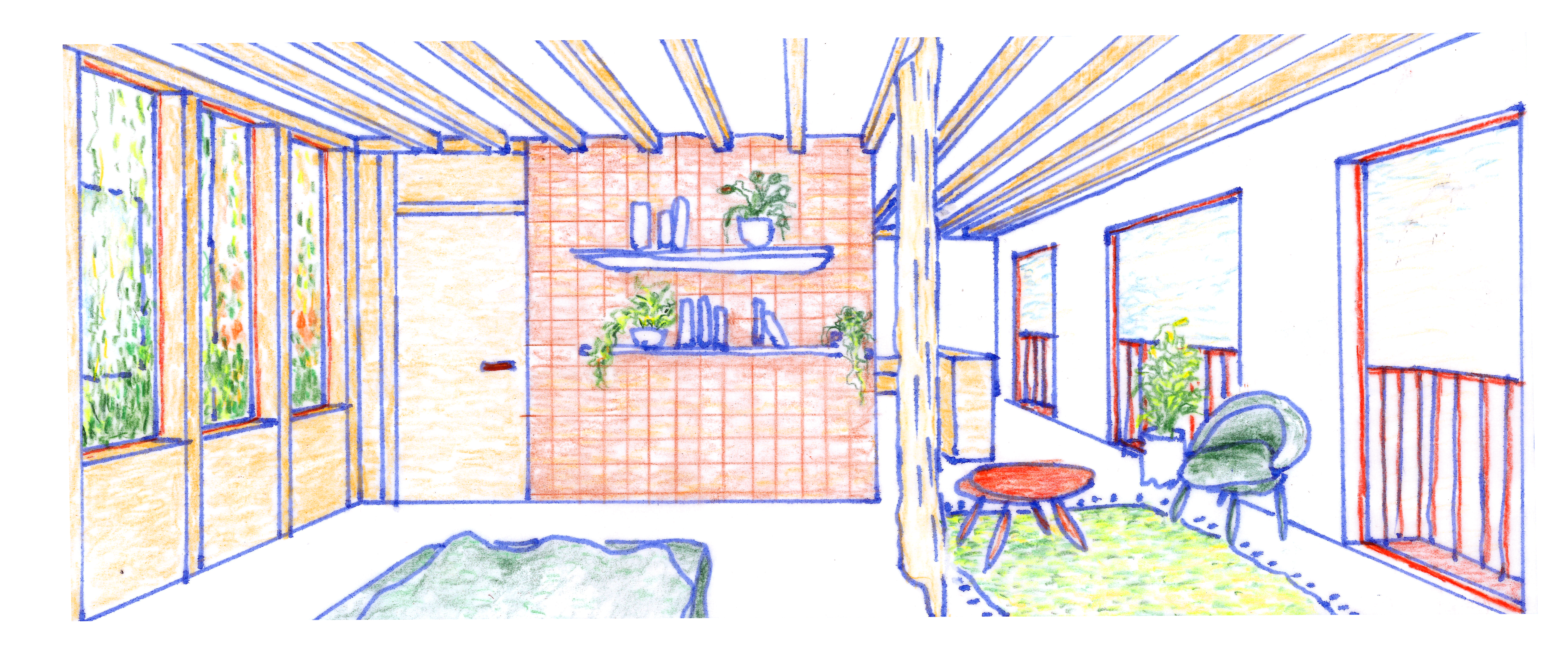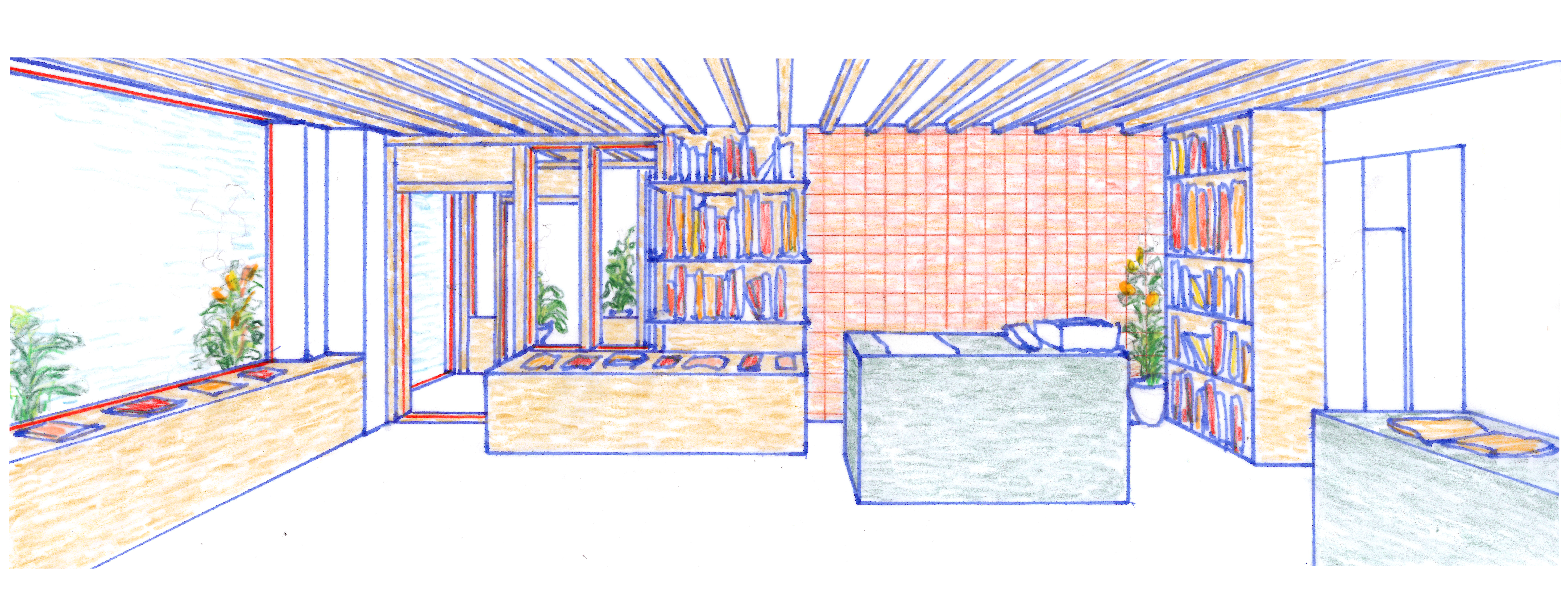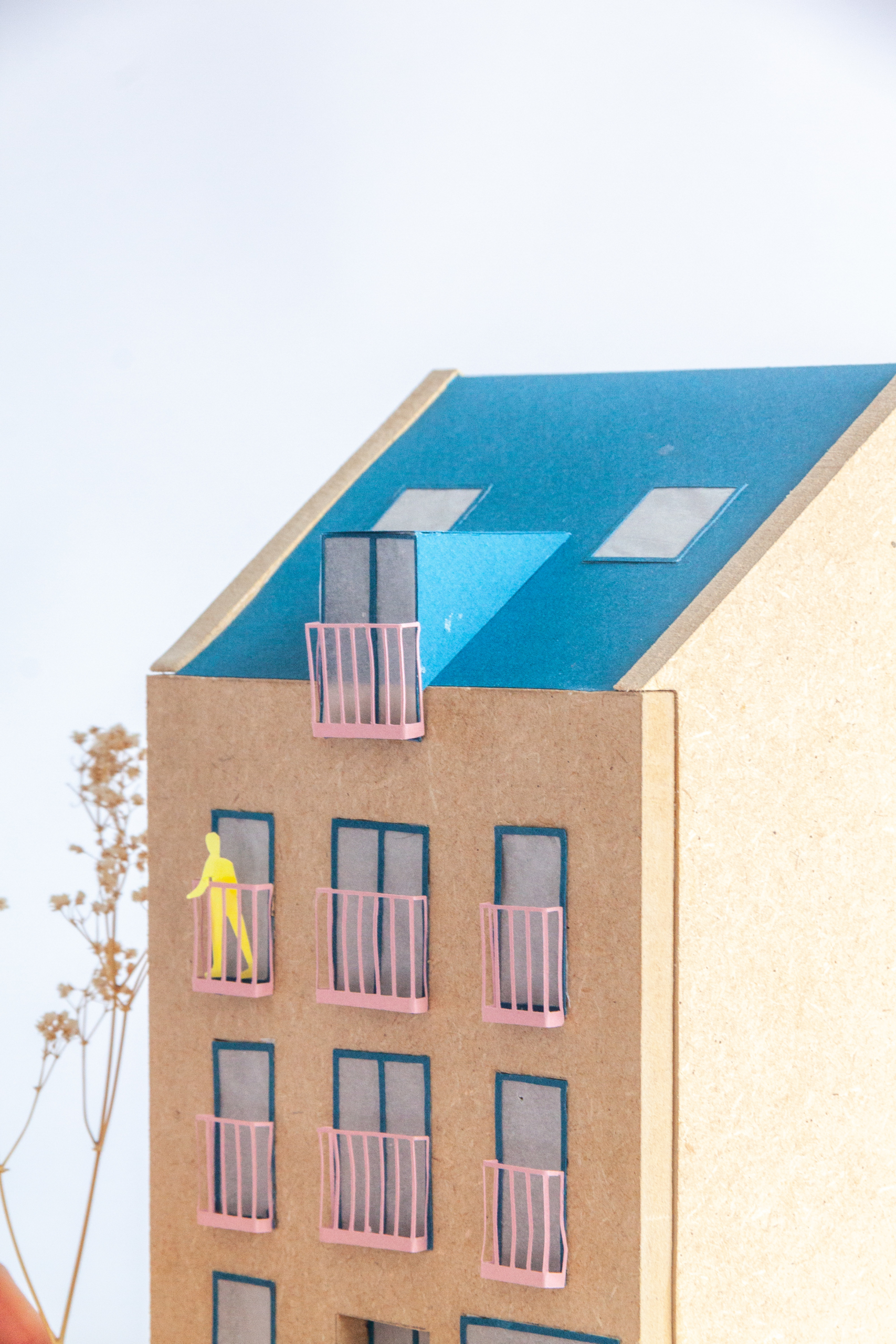Project Description
CHE
In the heart of Brussels, a proposal to transform an existing townhouse to host two small retail/workshop rooms on the groundfloor and 3 housing units above. The existing building had a direct and a bit problematic relation and direct views towards the inner plot and the house behind. Therefore, the project needs to bring as much qualities and day light to the front house as privacy from and towards the back. We propose a double façade in the back, keeping the old existing façade and play with the thickness of the new complex to create new inside/outside relations, views and new smaller thermic envelope for the apartments.
status: competition proposal
program: collective housing – retail
area: 225m²
location: Brussels
year: 2023
staff : Ouest
