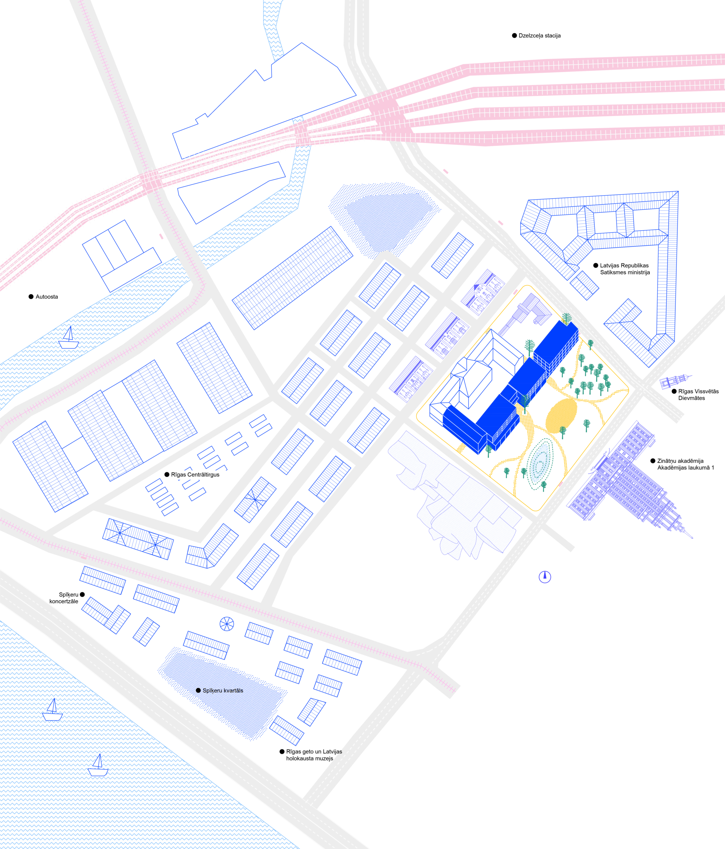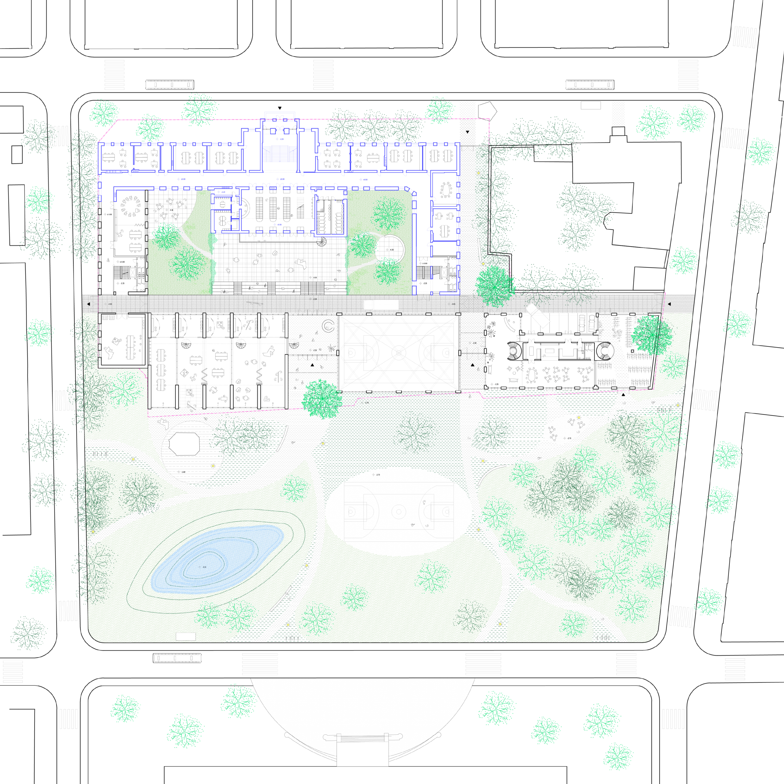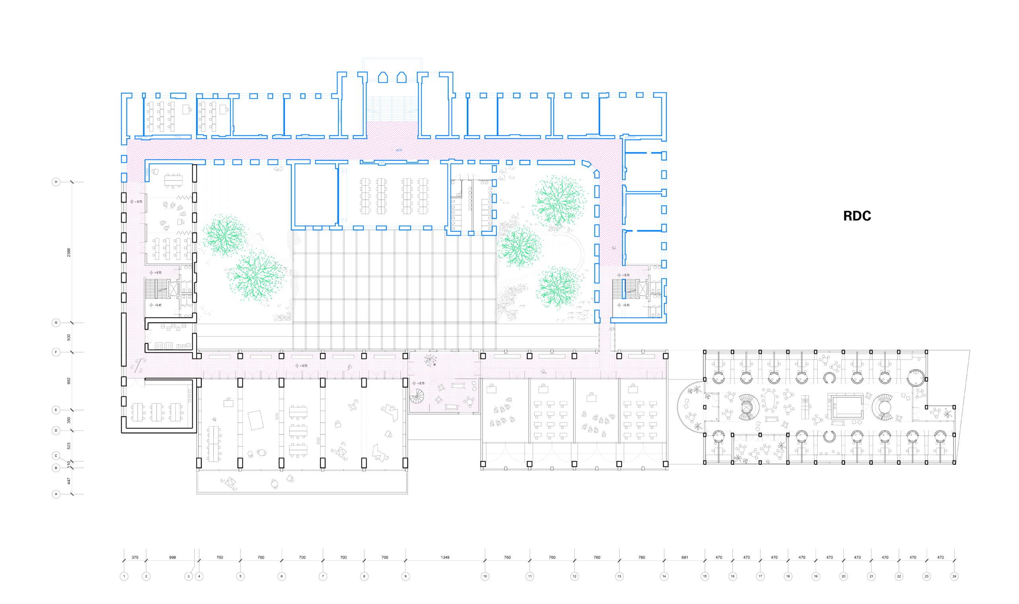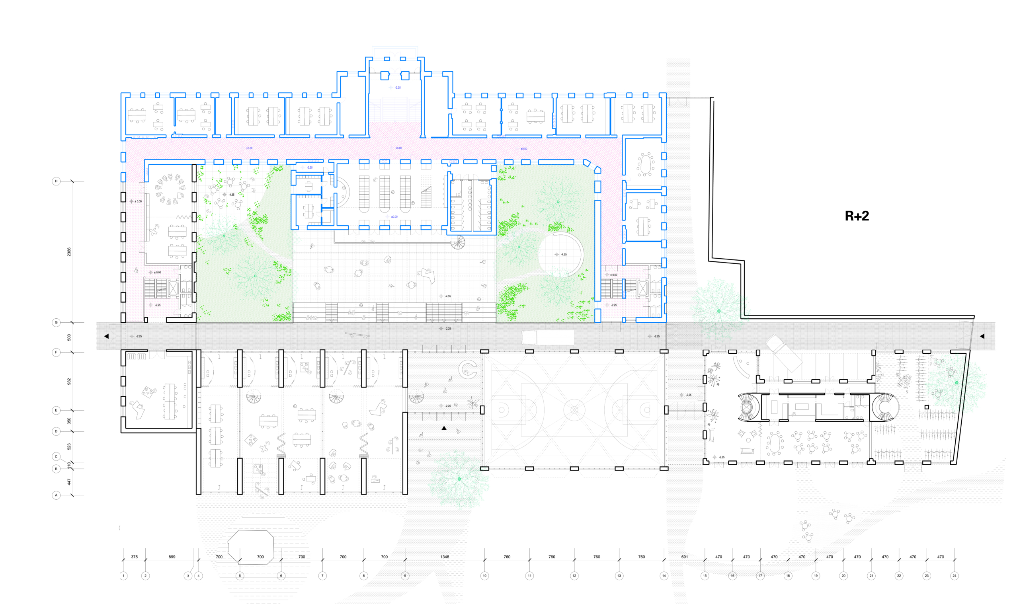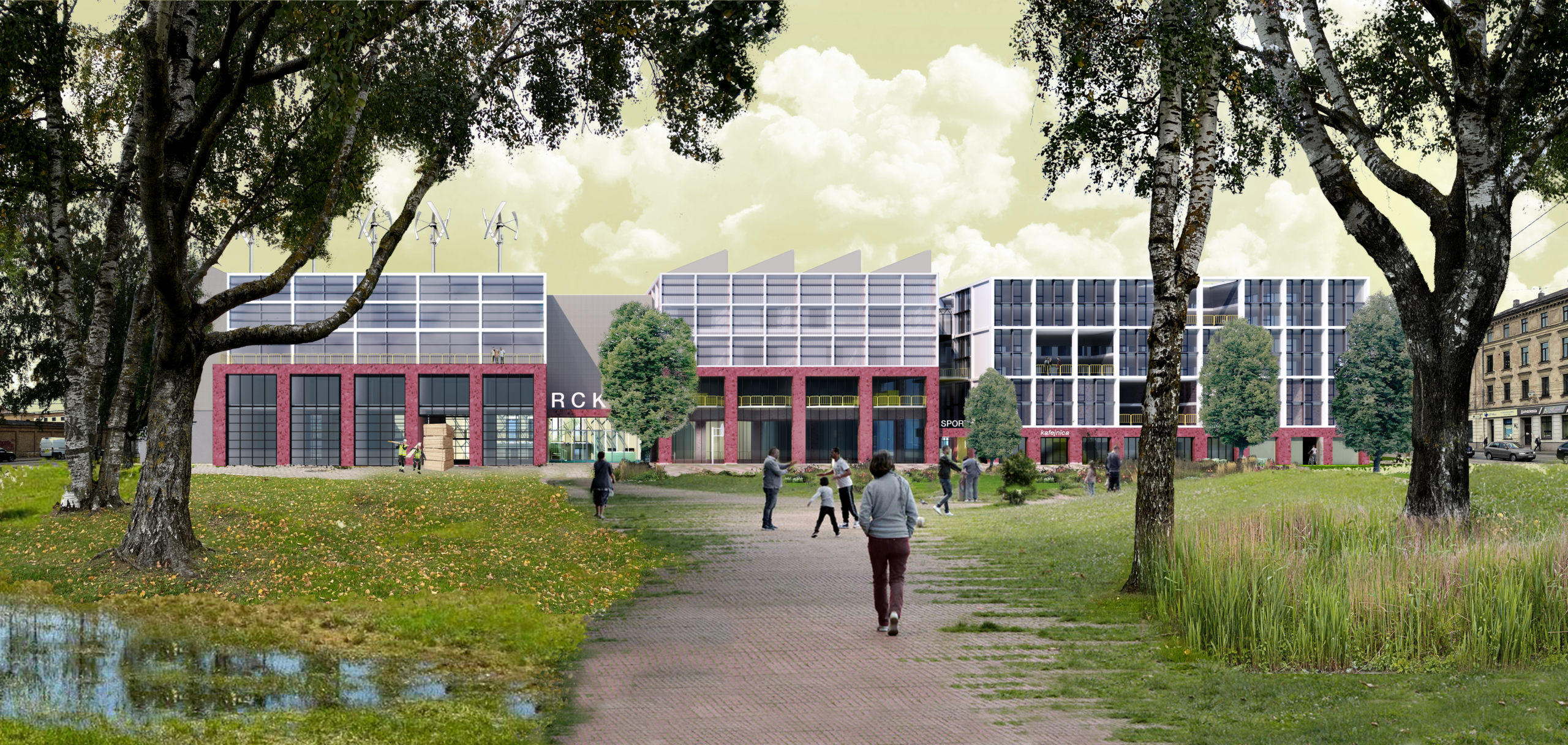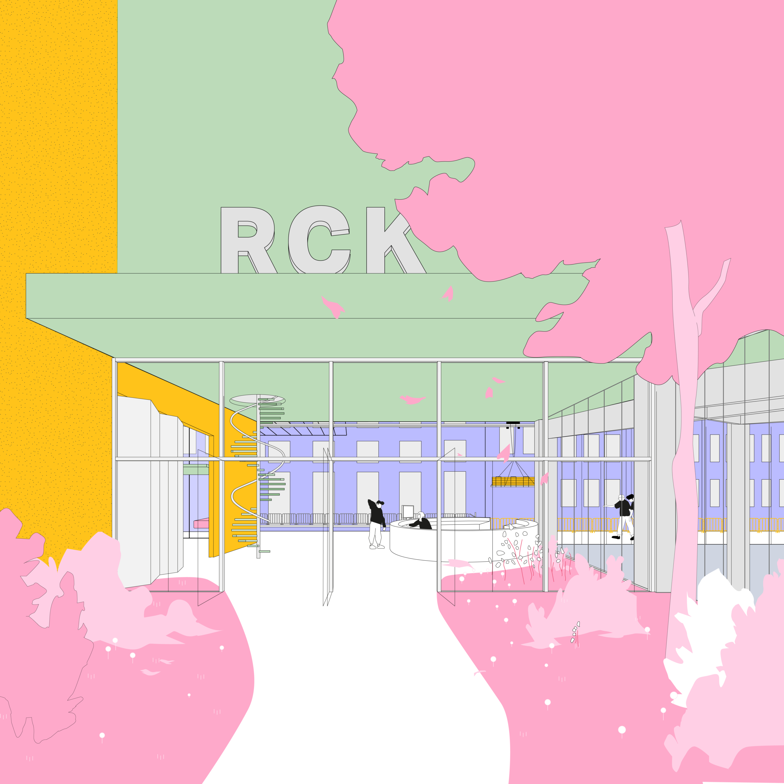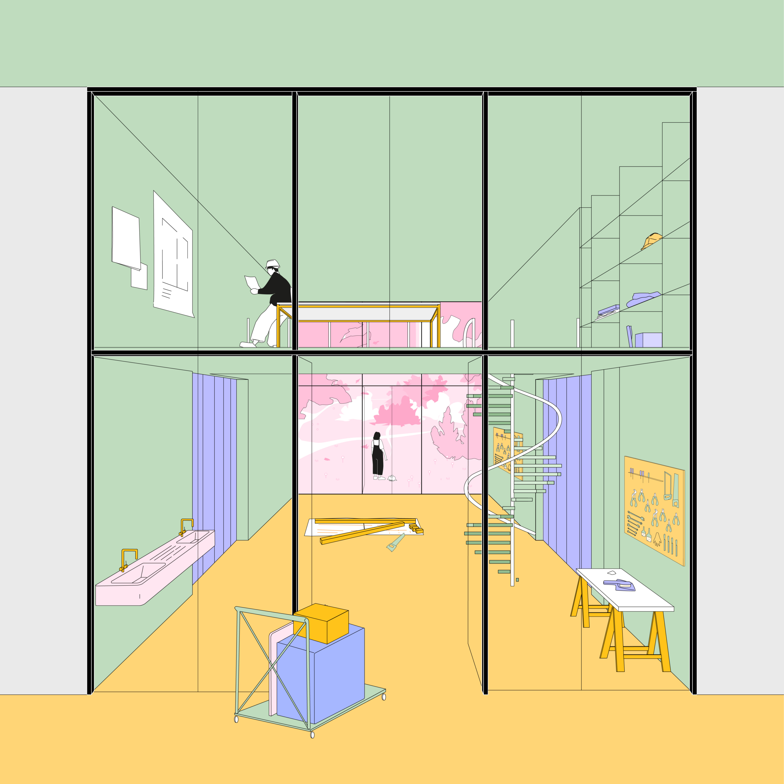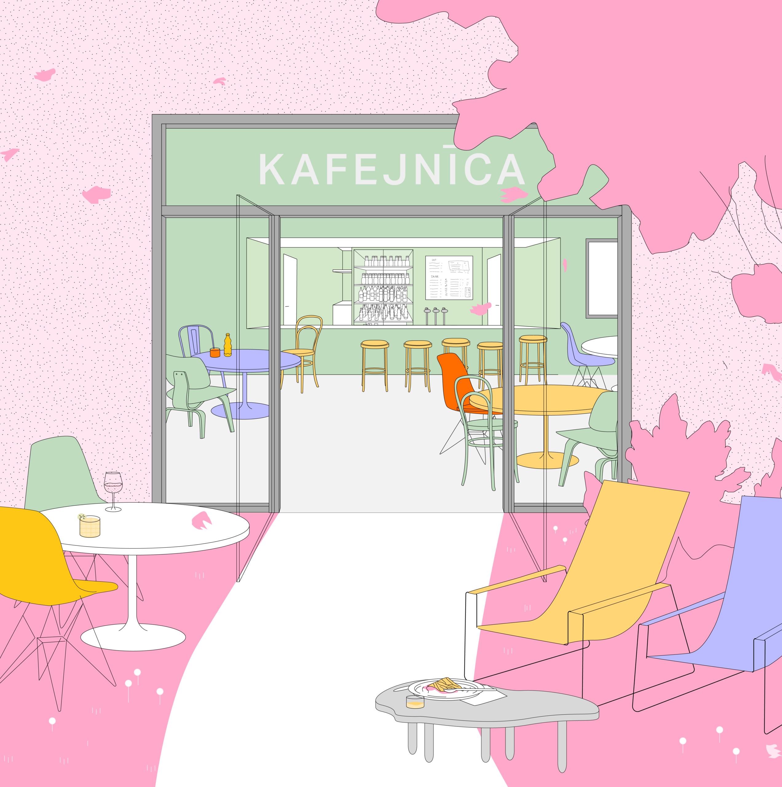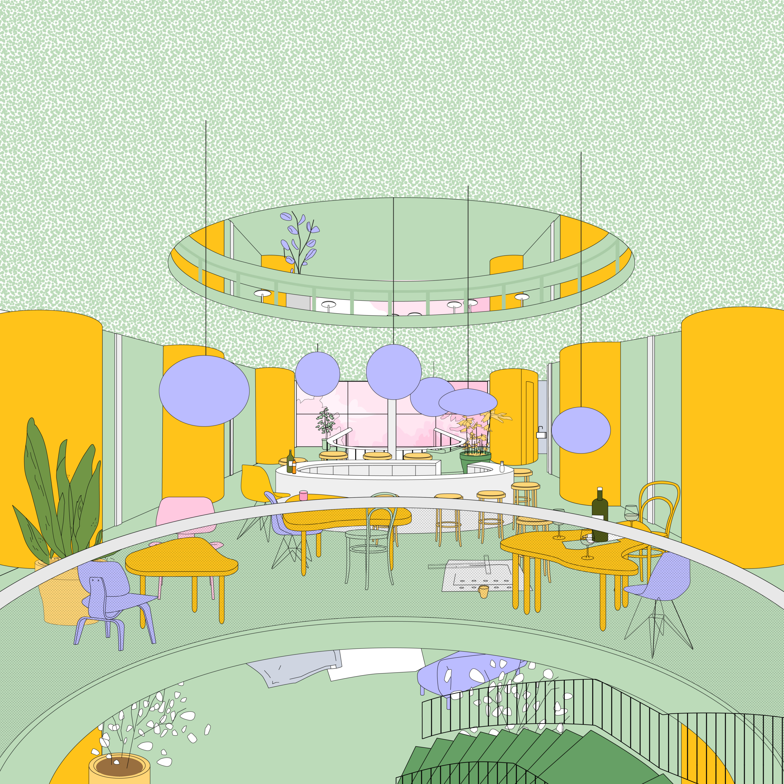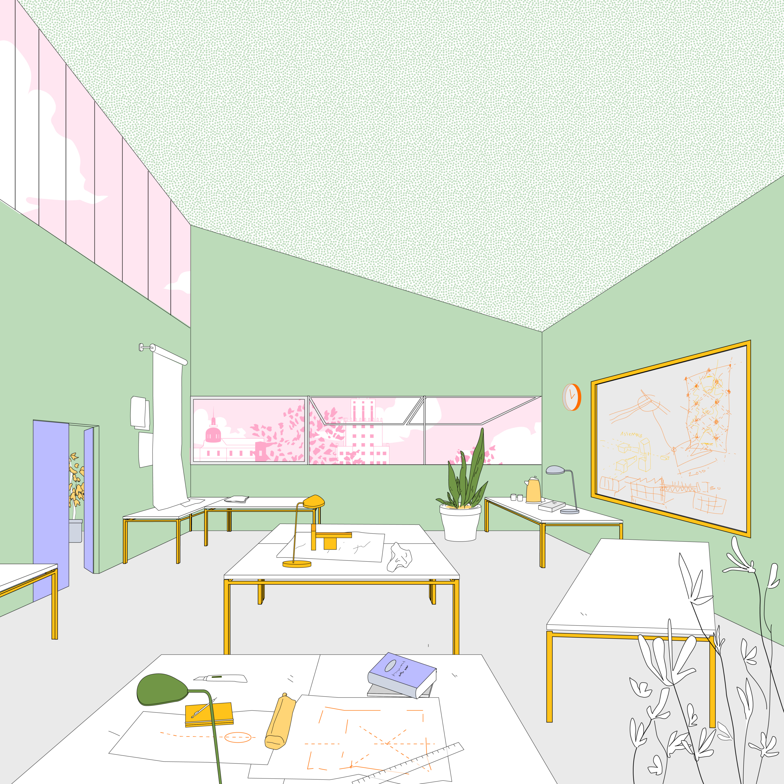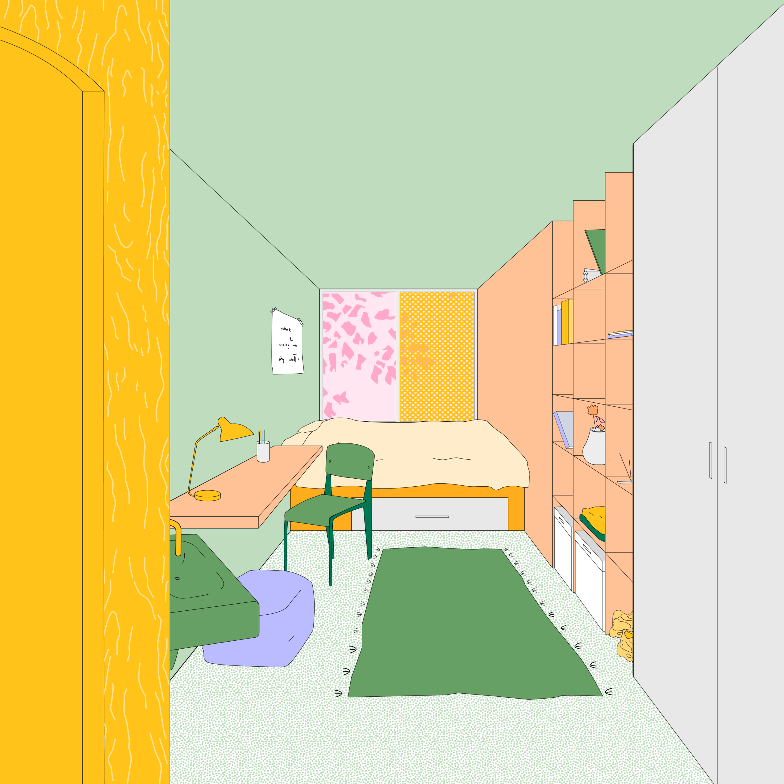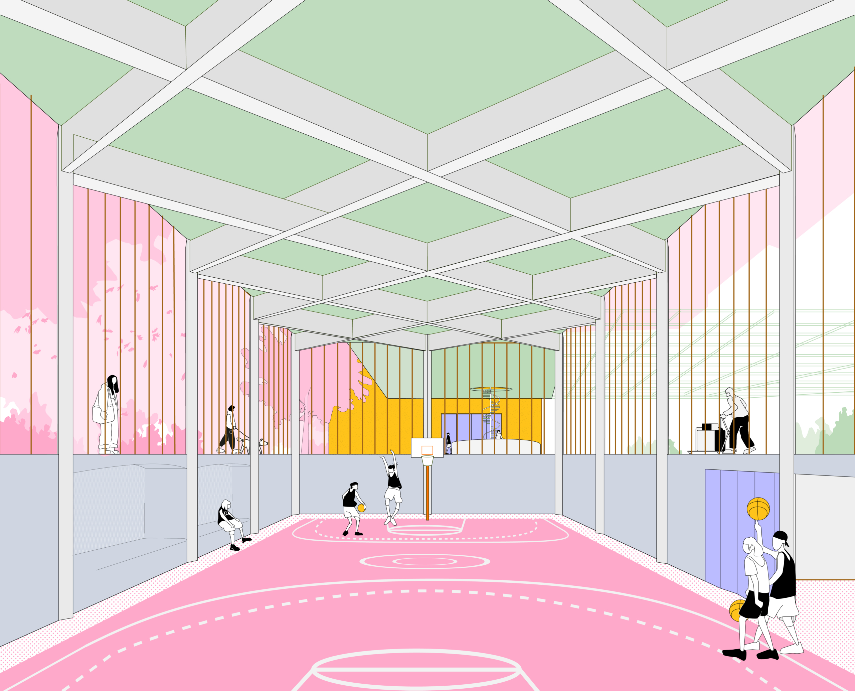Project Description
RCK
The RCK school in Riga is a ‘building college’, offering courses from bricklaying and plumbing to architectural design and restauration techniques. Our project for the extension of the building intends to create a place of experimentation and learning with materials and construction techniques. The project is thought as a construction site, a thriving environment where everyone could test, build, and show their work.
We want to open up the school to the city, and share the atmosphere and the equipment of the school to the people of Riga. Two ‘inner streets’ now cross the building in length and width. One of them gives access and view on a sports hall open to the public, to the green inner courtyard and to the big workshop spaces. A second inner street, more discreet, cuts through the building to allow the crossing of the block from and towards the park.
The new building aims to create a new, inviting expression towards the park and the Academy of Science tower. The façade is a showcase for the work and activities of the students, the park is redesigned to make it a enjoyable hangout spot for those who live the daily life of the neighborhood. the new student housing building finds its place by the park, the cafeteria on the ground floor opens up to the green, offering a connexion between students and citizens
status: competition – first place
program: Construction College
area: 8700 m2
location: Riga
year: 2021
staff :
Architecture : OUEST Architecture + Sampling Architects (AM)
Landscape : Lokus Lanscape
