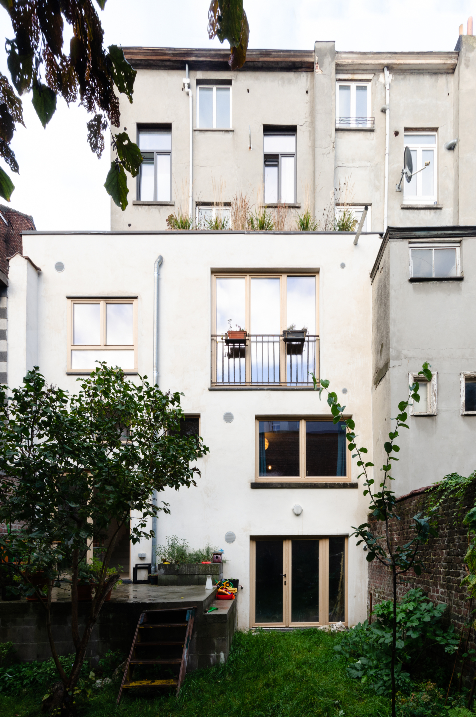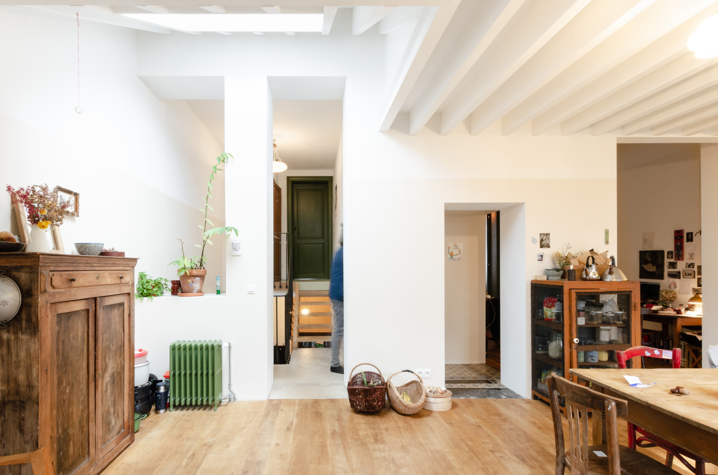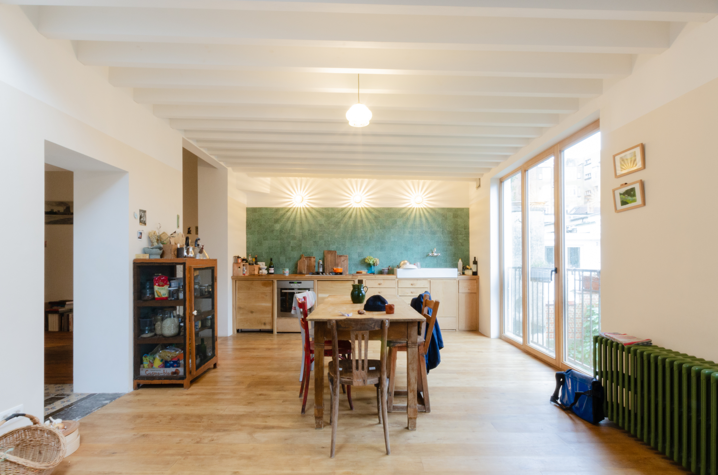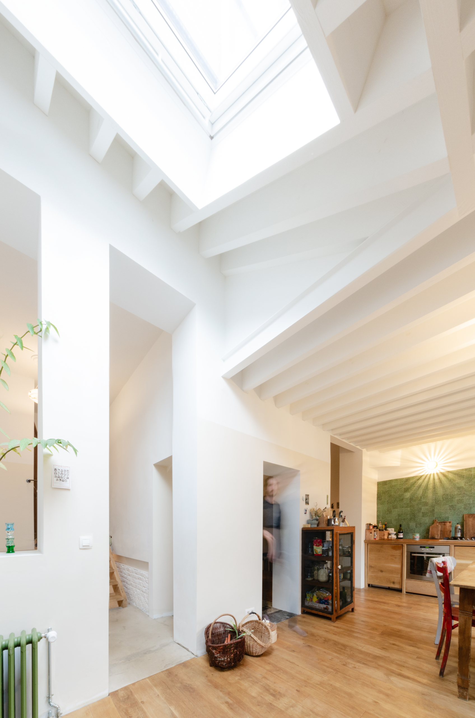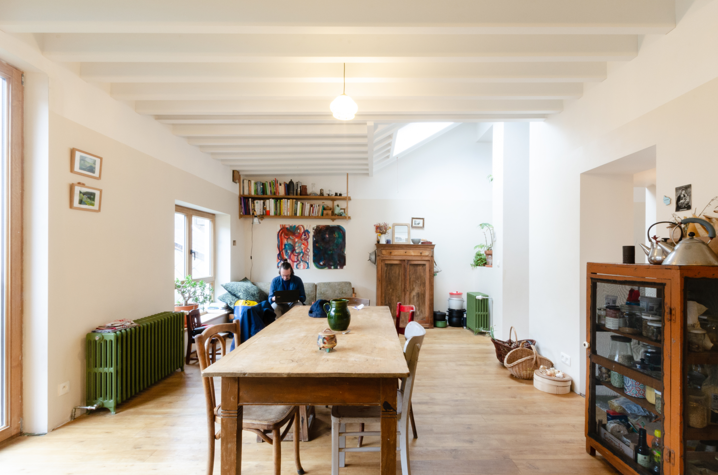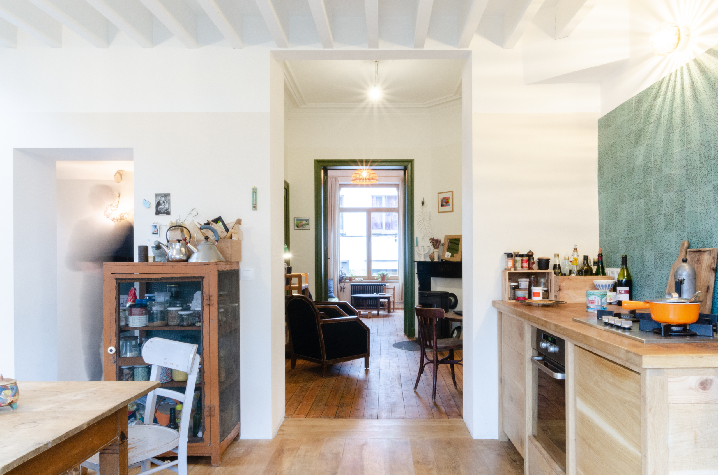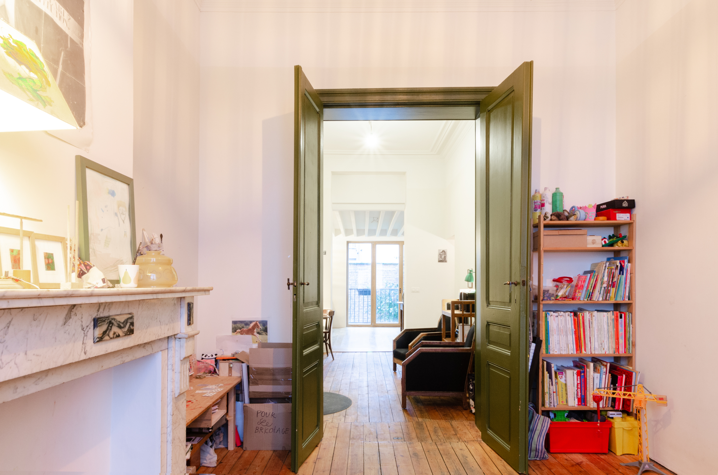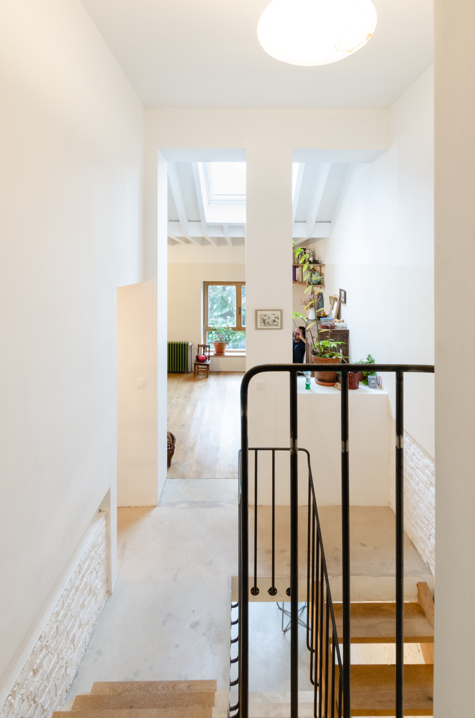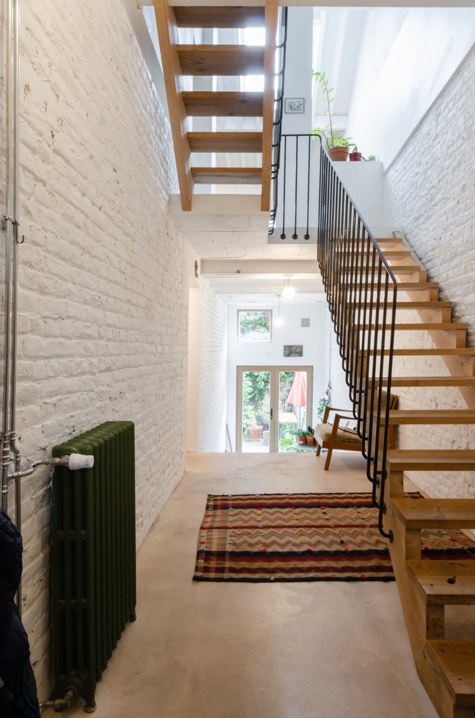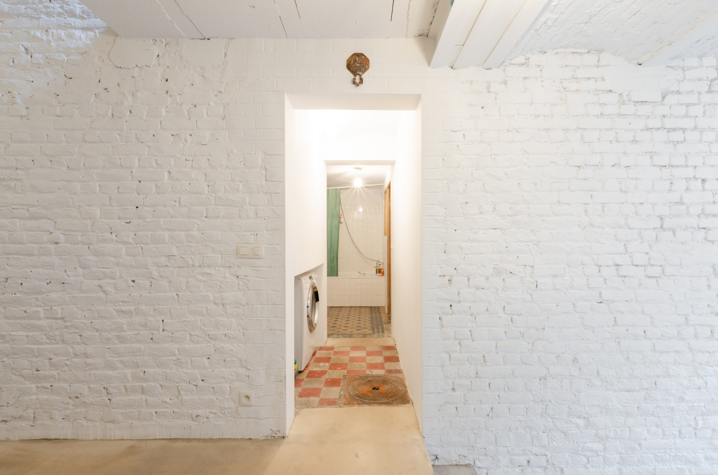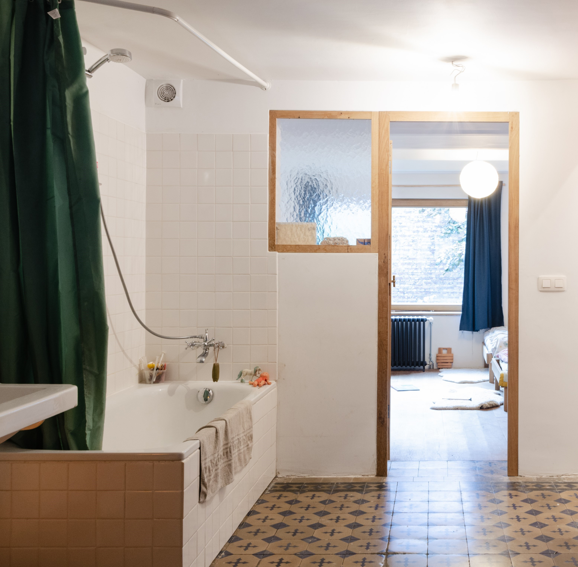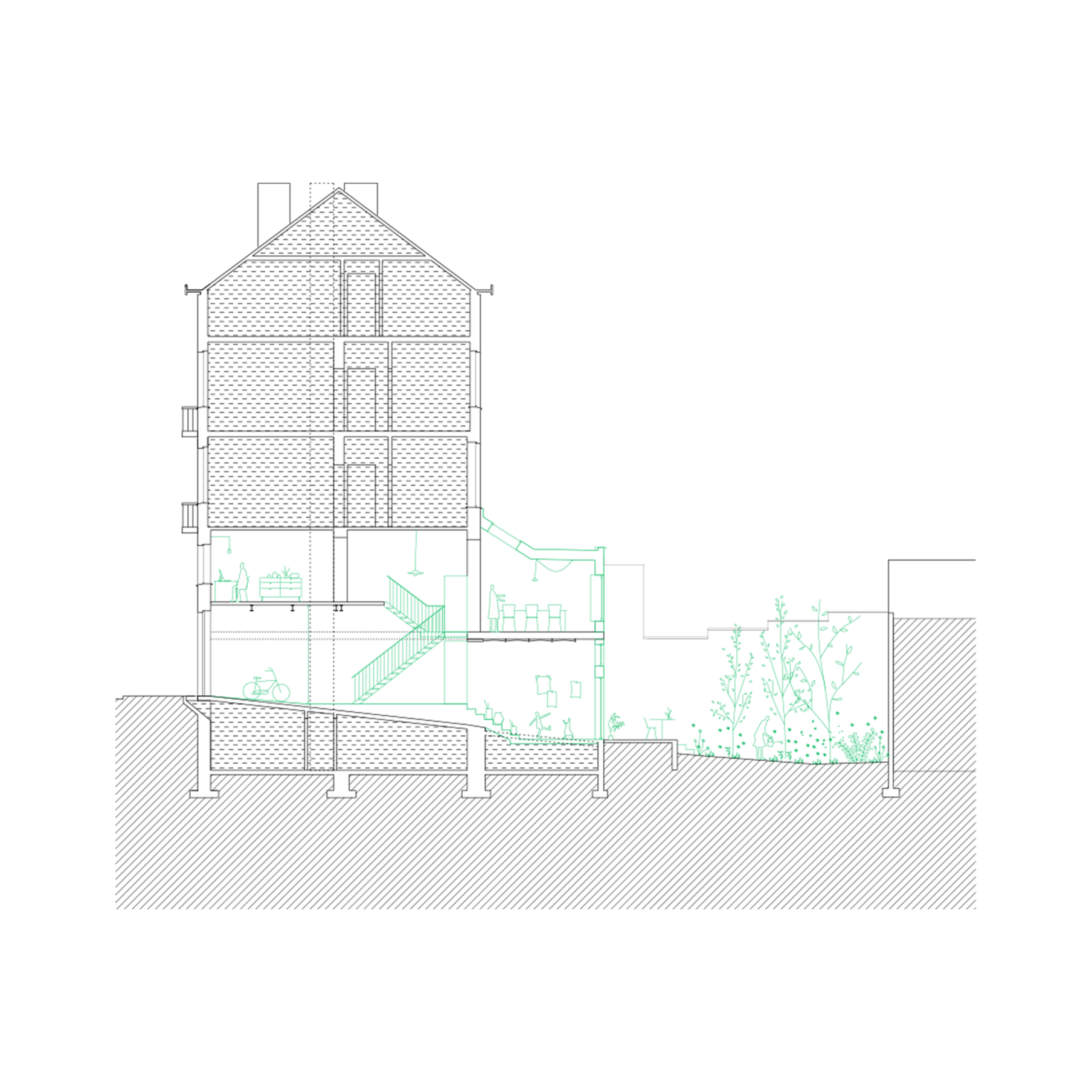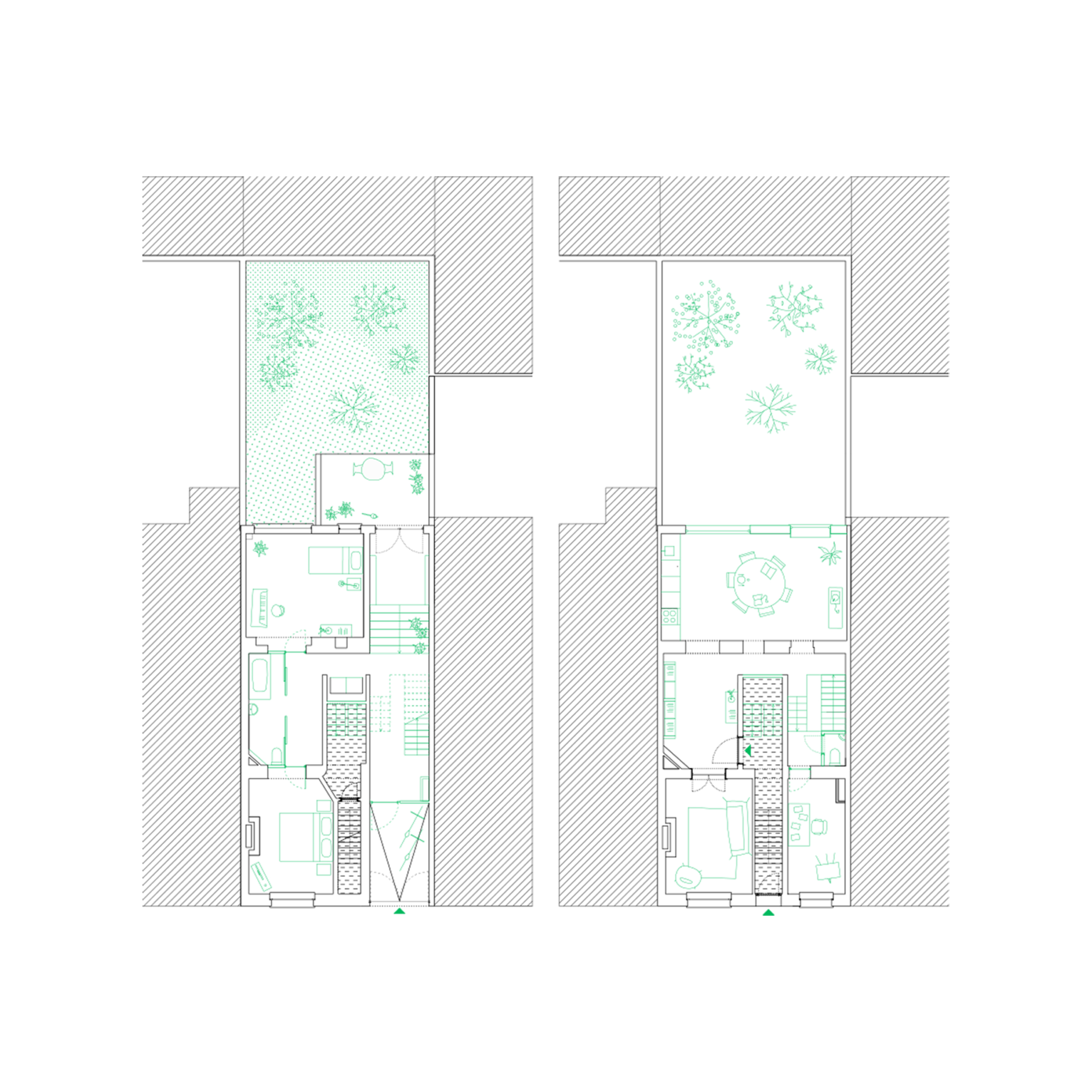Project Description
BSN
A beautiful Brussels townhouse from the very early XXth century, with a central entrance and staircase area organizing appartements around it, at every floor, in an atypical, interesting but challenging configuration. Our clients bought the ground floor unit + the underground back part of the house with the garden + the previous carriage entrance on the right of the building. The project consists in bringing these three parts of the complex existing puzzle (both in plan and section) together into a house for a couple with two kids. This duplex at the front, triplex at the back atypical house aims to take advantage of the inner complexity, offering spatial and domestical use qualities to the whole, a mix of coherence and contrast, continuity and dilatation of old and new.
status: built
program: housing (renovation)
area: 150m²
location: brussels
year: 2018-2020
staff :
Architecture : OUEST architecture
Stability : JZH&Partners
Techniques, energy : JZH &Partners
Construction : Vitalconstruct
credit : built project pictures : Heinrich Altenmueller
