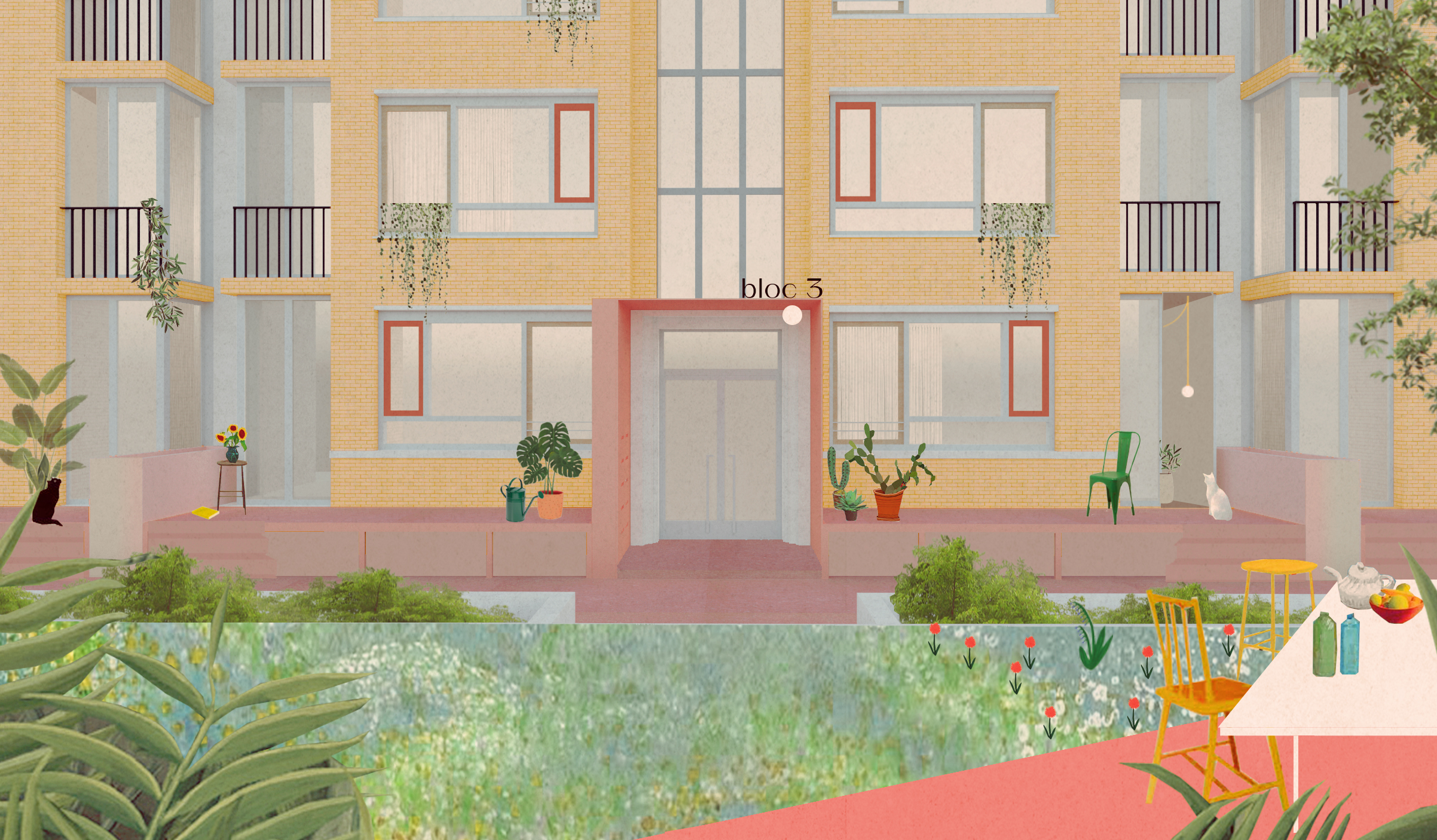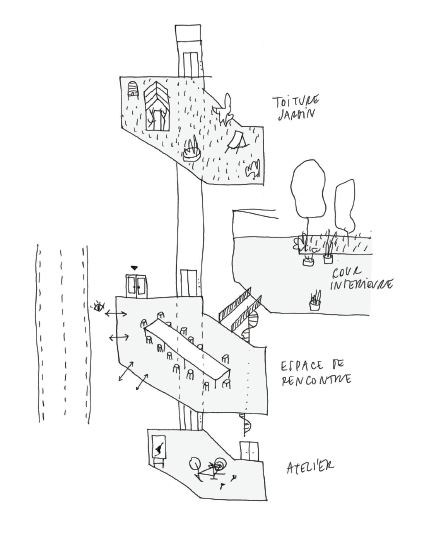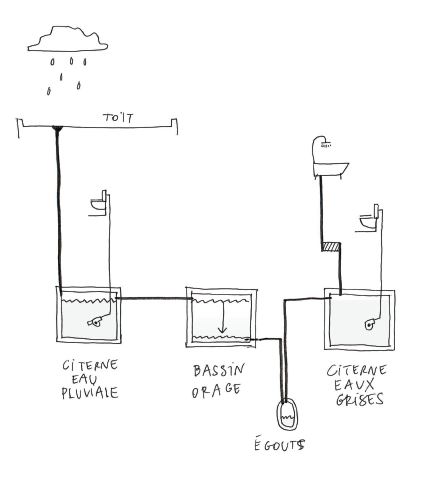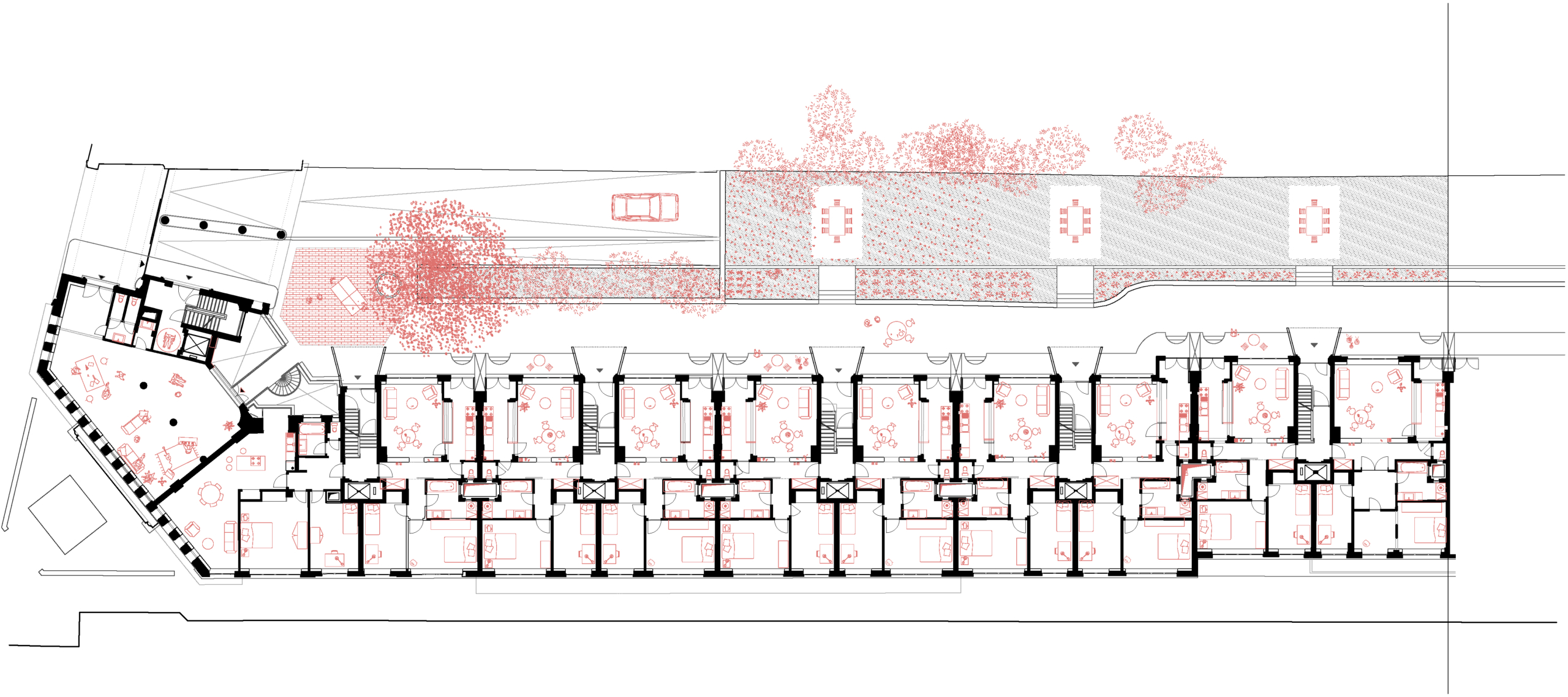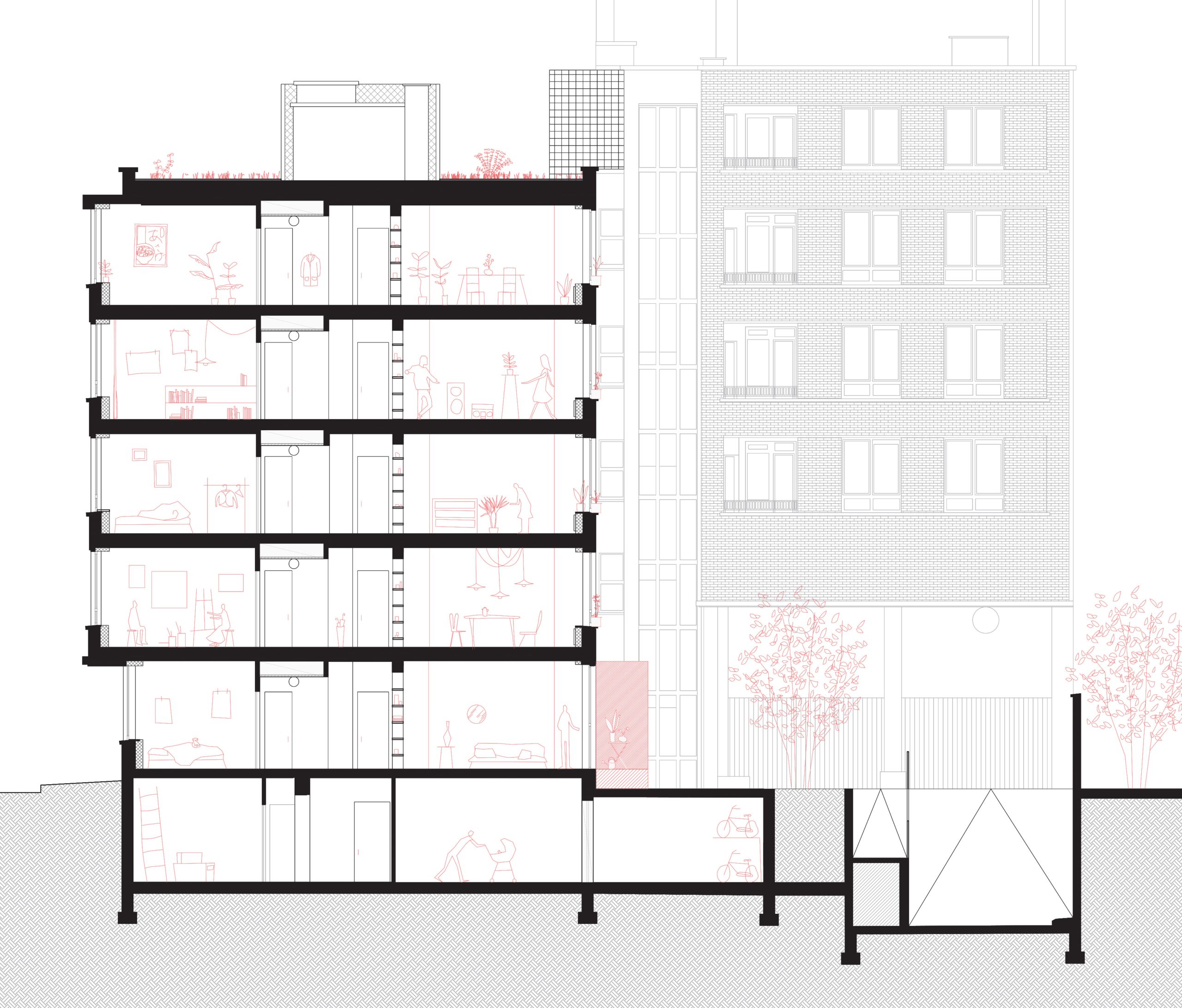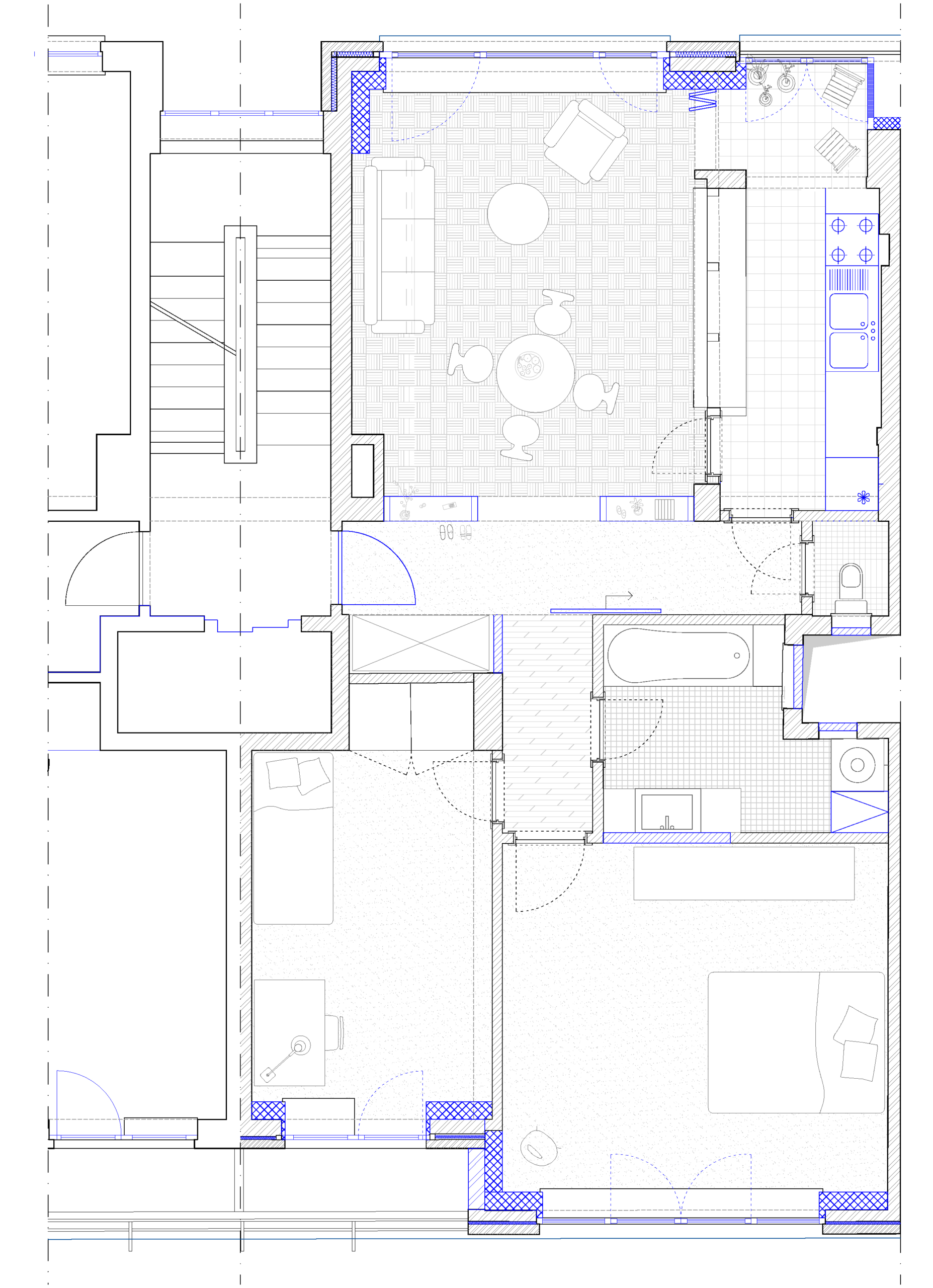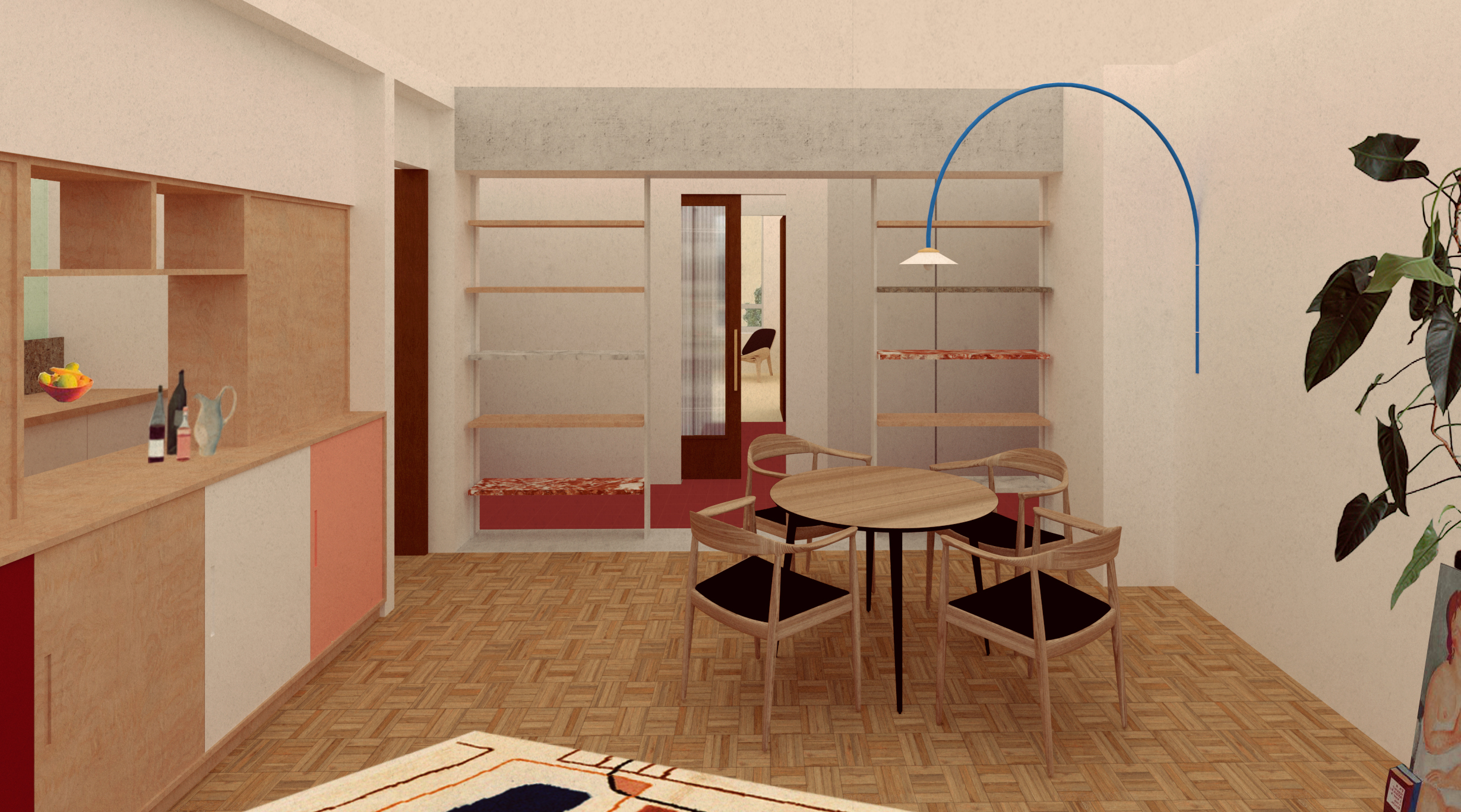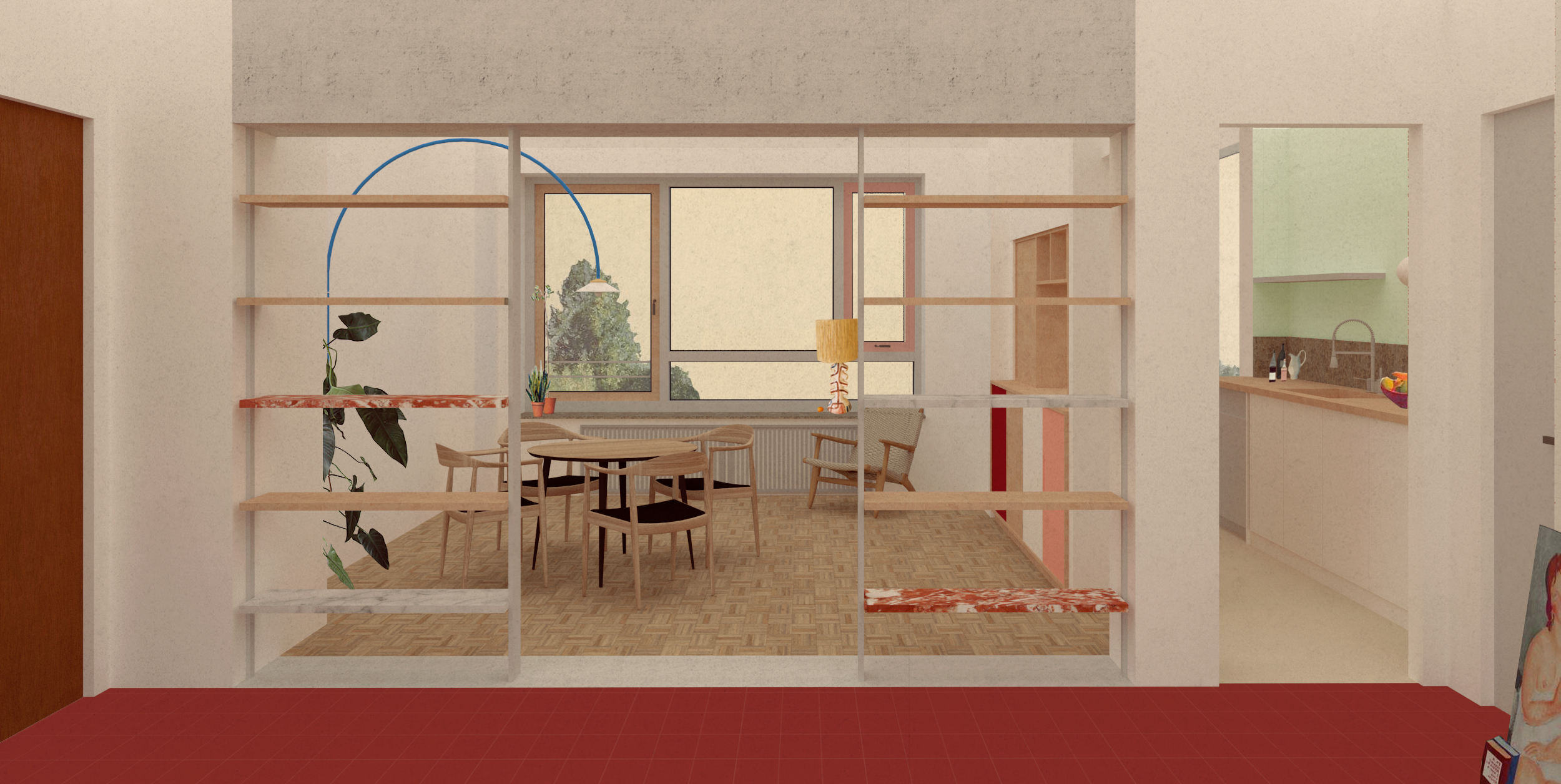Project Description
JAC
The “Grand Jacques” consists in the renovation of a complex of 60 housing units located along a Brussels boulevard, initially built to host the Gendarmes (the casern is located just around the corner, now for other uses). The building is easily identifiable by its length and singular urban morphology, and offers two porches at both ends. The rear, which needs to be requalified, hides a basement of car parks and cellars.
The project consists not only in renovating the building according to current requirements and paradigms (sustainability, resilience,…) but also in improving the social, landscape and urban qualities of the complex, i.e. opening the building up differently towards the city, proposing spaces for the building community within it, creating new relationships at the rear, which becomes a shareable garden, proposing access and use of the flat roof terrace, making the whole accessible to less valids,… Through an “acupuncture” logic, we have proposed 5 new types of housing, for different needs and inhabitants, relying strongly on the qualities of the existing, in a logic of reuse and circularity.
status: competition
program: Refurbishment of a 60 Housing units building
area: 6000m²
client: SLRB (Société du Logement de la Région de Bruxelles-Capitale
location: Brussels, Belgium
year: 2020
staff :
Architecture : OUEST + VERS.A (AM)
Stability : Enesta
HVAC : Enesta
Building Physics : Gevelinzicht
